Before and after: see how this cramped bathroom has become a calm haven
Fed up with nightmare bath times and a feeble shower, the owners came up with a plan to supersize their small bathroom
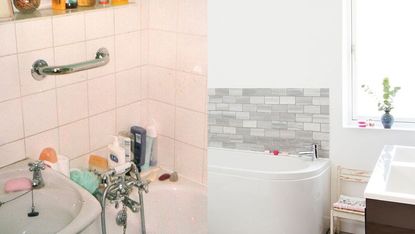
When the owners moved into their four-bedroom 1920s semi in Oxfordshire, the loo and bathroom were separate. At first they thought this would be useful, but in practice it turned out to be a nightmare. 'The children kept banging into things in the small space and the shower was over the bath, so it was really inefficient,' they say.
Thinking through possible solutions to their cramped interior, the couple started planning out a new design on paper and consulted a builder. 'We wanted to knock the wall down between the two rooms,' they say. 'We also wanted to incorporate the airing cupboard to give us space for a separate shower, so the eldest children wouldn't keep using our en suite!'
In order to get the layout the owners wanted, a window had to be blocked in above the bath, so they enlarged the other one to get enough light.
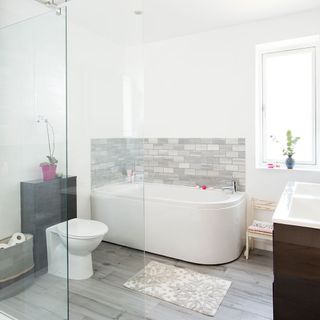
'Having chosen grey as the colour theme, we wanted to include all its shades, from light to dark,' say the owners. 'The charcoal vanity unit is a real focal point.' Above it is a demisting mirror, which can be used even when the shower is running.
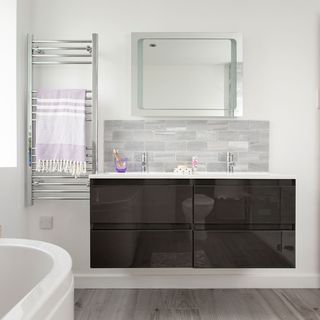
To give the look of a walk-in shower, the metal edges of the glass enclosure were kept to a minimum. Wary of spoiling the tiles by putting up shelving, the couple set a handy ledge into the false wall for toiletries.
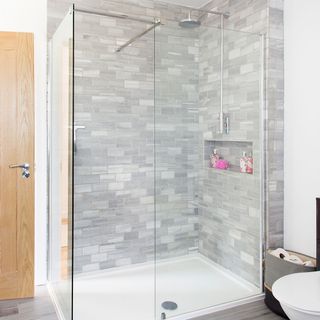
Going for quite a plain scheme meant the owners had to work out how to stop the room looking boring. Texture was the solution - the glossy vanity unit is reflective, stone wall tiles add a rustic quality, and wood-effect flooring gives the space a Scandi feel.
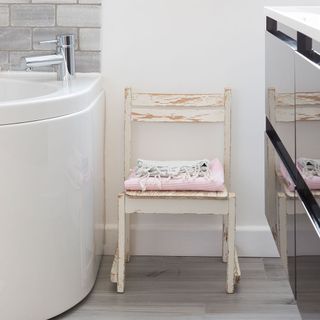
Tiles help to highlight the three main zones (bath, shower and basin), and a very pale grey paint has been used in between to let the tiles stand out. 'The bathroom is very tactile,' say the owners. 'The rough-look marble wall tiles just encourage you to reach out and stroke them.'
Get the Ideal Home Newsletter
Sign up to our newsletter for style and decor inspiration, house makeovers, project advice and more.
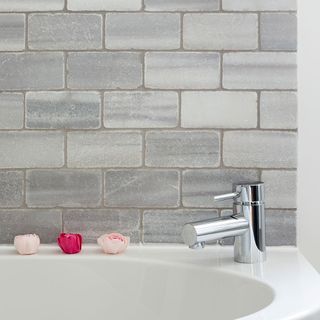
Storage hasn't been forgotten about in this bathroom. A double vanity unit with different inserts for the drawers keeps bits and bobs neatly stowed and easy to find. It also ensures that clutter doesn't build up in this tranquil scheme.
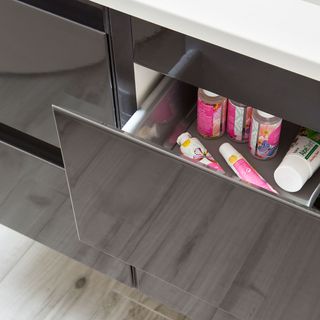
In total, the work took a month to complete and cost around £6,000. Now that it's finished, the family are thrilled. 'It's so nice to have a decent bathroom that finally works for us,' they say. 'We all adore it.'
Get the look
Buy now: Flint Intelligent Matt Emulsion, £47 for 2.5ltr, Little Greene
Buy now: Grigio tumbled marble wall tiles, £69.95 per sq m, and Cumaru Glam Cinza porcelain floor tiles, £39.95 per sq m, both Original Style
Buy now: Miniluxe ER shower, £456, Mira Showers
Buy now: for a similar enclosure, try the Playtime 1200, £599, Bathstore
Buy now: for a similar bath, try the Freedom, £239, Bathstore
Buy now: for a similar loo, try the Orion, £99.95, Victorian Plumbing
Buy now: for a similar vanity unit, try the Hudson Reed Quartet double basin, £550, Victorian Plumbing
Buy now: for a similar tap, try the Vellamo, £260, Tap Warehouse
This bathroom originally appeared in Ideal Home, March 2017
-
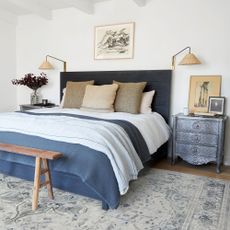 This editor-favourite rug brand is having a rare sitewide sale! These are the ones we already have and love
This editor-favourite rug brand is having a rare sitewide sale! These are the ones we already have and loveRuggable offering up to 20% off sitewide and you don't want to miss it
By Rebecca Knight
-
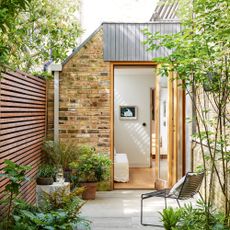 How to soundproof a garden - 7 ways to block out the noise
How to soundproof a garden - 7 ways to block out the noiseStuck with noisy neighbours? Busy road ruining your garden tranquillity? Here’s some effective ways to shut out the sounds
By Richard Jones
-
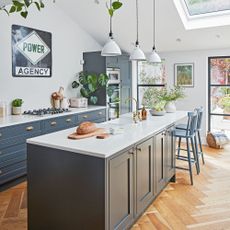 The best kitchen island layout ideas for a sociable and practical cooking space
The best kitchen island layout ideas for a sociable and practical cooking spaceKitchen designers reveal the ideal kitchen layout ideas to make the most of every inch of space
By Holly Cockburn
-
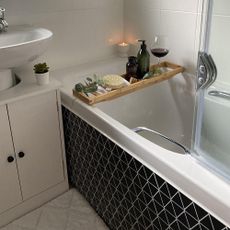 Homeowner saved £1000s on this Scandi-look bathroom makeover
Homeowner saved £1000s on this Scandi-look bathroom makeoverYou won't believe the difference some self-adhesive tiles made
By Laurie Davidson
-
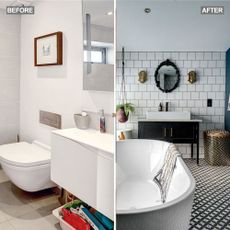 Before and after: an extension creates space for a stylish monochrome en suite
Before and after: an extension creates space for a stylish monochrome en suiteTired of sharing a bathroom with their teenage sons, the owners extended to gain a spacious bedroom with en suite
By Amy Cutmore
-
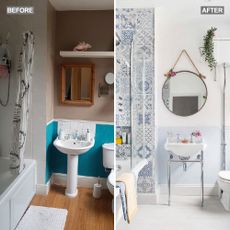 Before and after: Blue bathroom makeover inspired by a plush Italian hotel suite
Before and after: Blue bathroom makeover inspired by a plush Italian hotel suiteBright blue patterned units were the starting point for this vibrant new bathroom
By Fiona Mace
-
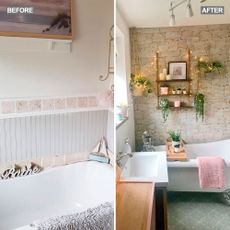 See how The Holiday’s Rosehill Cottage inspired this stunning bathroom makeover
See how The Holiday’s Rosehill Cottage inspired this stunning bathroom makeoverThis chic country bathroom looks straight out the idyllic cottage from the festive film
By Tamara Kelly
-
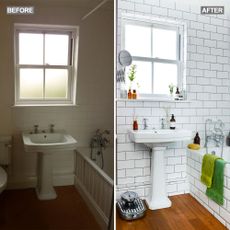 Before and after: homeowners transform bland bathroom to chic retreat
Before and after: homeowners transform bland bathroom to chic retreatWhen the time came to redecorate their bathroom, the owners used what they already had – making small changes to create a fabulous new scheme
By Andreia Shelley
-
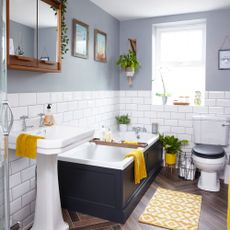 Before and after: from dated, damp bathroom to flexible, family space
Before and after: from dated, damp bathroom to flexible, family spaceShots of mustard bring the fun in this smart makeover
By Thea Babington-Stitt
-
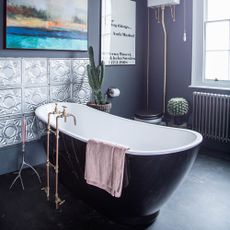 Before and after: from bland bathroom to industrial-style space brimming with character
Before and after: from bland bathroom to industrial-style space brimming with characterGetting creative kept costs low for this owner
By Amy Cutmore
-
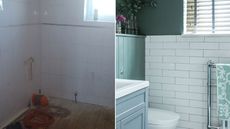 Before and after: ditching the bath made all the difference in this now spacious bathroom
Before and after: ditching the bath made all the difference in this now spacious bathroomIt's no longer cramped and bland
By Thea Babington-Stitt