Relax and enjoy a barn conversion decorated in the colours of the Devon coastline
This warm and welcoming home combines both traditional and contemporary touches
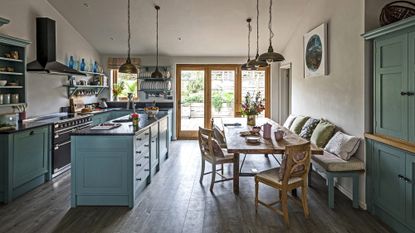
Felicity, her husband Charles and their children, Freya and Freddie, moved to Devon 20 years ago from Kent, but already knew the area well. ‘We had a holiday home down here, which meant we’d already built up a good circle of friends,’ she says. It still took a while to find their perfect home, which is a Grade II-listed 18th-century farmhouse with several outbuildings.
Enjoy tours of more beautiful properties across the country... visit our real homes channel
The couple wanted a completely fresh start from their busy commuting-based lifestyles. Charles gave up working for his family engineering business and instead the couple focused on creating a different way of life on the farm. The family now breed Dartmoor ponies, which have won prizes at the Horse of the Year Show and the Royal International Horse Show.
Exterior
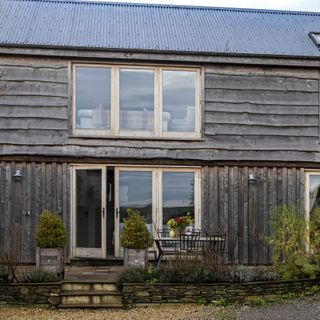
Five years ago, they decided to make another new beginning – converting a large barn on the farm into this warm, welcoming home. The building is on two levels and a previous owner, who was in the music business, had used part of the top portion as a recording studio. ‘Robert Plant, the Levellers and Alannah Myles recorded here,’ says Felicity. The lower level, however, had been used for hay storage.
‘We thought the barn was beautiful as soon as we saw it,' says Felicity. 'We wanted to preserve it but also bring it into the 21st century.’ Once they had planning permission, an architect was brought in to help them create a traditional home with contemporary touches. For the interior, Felicity found inspiration in the countryside and coastal scenery on their doorstep.
Kitchen
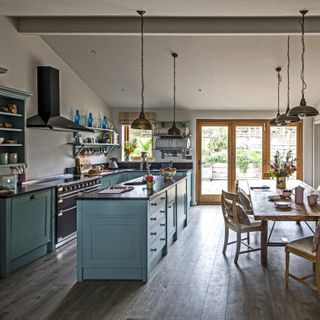
The kitchen is painted in a restful blue, which echoes the shades of the nearby estuary and sea. An island divides the working areas from the dining area. ‘In the daytime, this part of the room is flooded with natural sunlight. Then, after dark, the pendants cast it in a pool of warm light, which makes it really cosy,’ says Felicity.
The table itself is made in local elm by a Devonshire craftsman, while other furniture is predominantly made in pale mango wood and comes from Scumble Goosie. ‘Whether it’s been made a few miles away or by artisan makers and craftspeople in Rajasthan, timber furniture always has warmth and character,’ says Felicity. Open wall cabinets and plate racks give the space a homely, country cottage feel.
Get the Ideal Home Newsletter
Sign up to our newsletter for style and decor inspiration, house makeovers, project advice and more.
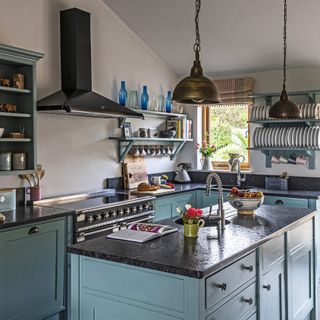
To bring a sense of softness to the large spaces, Felicity turned to Susie Watson Designs and chose textiles in pastel shades, many adorned with simple block-print motifs.
Dining area
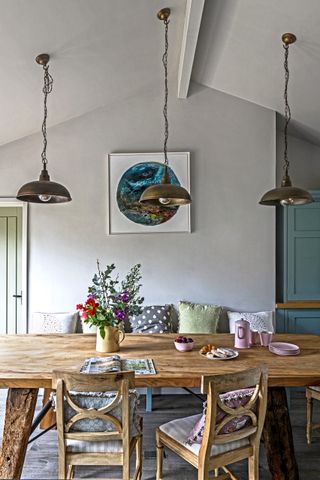
Having a long bench against the wall means the table area takes up less floor space.
Living room
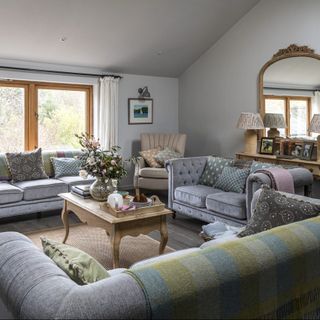
The generous windows in the living area overlook the verdant, rolling countryside. ‘We were going to have shutters to make the most of the views, but then I realised it might make the space quite echoey,’ says Felicity.
Instead, lined and patterned linen curtains hang at all the windows, adding softness and linking with the cushions that are generously layered over each of the beds, sofas and benches. As a backdrop for much of their art, furniture and finds, Felicity chose a pale grey paint shade. ‘I’ve discovered that the key to creating cosiness is to avoid stark white walls,’ she says. A high-backed sofa helps to ‘zone’ the seating area in the open-plan space.
Get the look
Buy now: Walls painted in Ammonite, Estate Emulsion, £47.95 for 2.5ltrs, Farrow & Ball at Homebase
Children’s bedroom
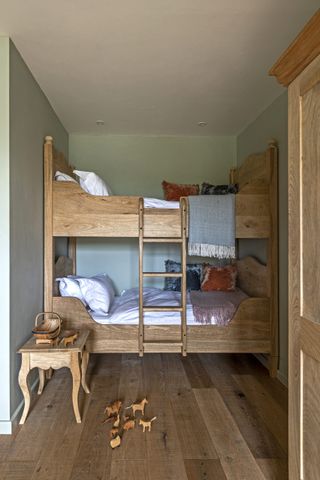
Bunk beds make a snug hideaway for visiting little ones. Felicity has chosen decor in keeping with the rest of the home for a streamlined look.
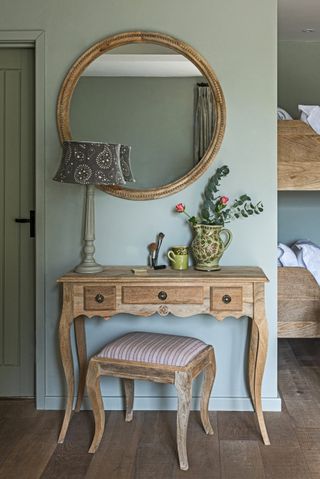
Get the look
Buy now: Circular Beaded Mirror, from £275, Scumble Goosie
Master bedroom
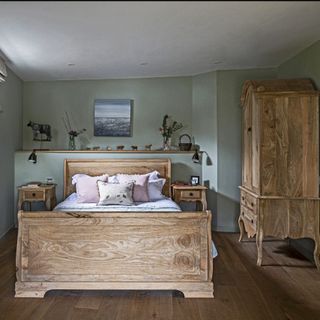
It’s hard to believe this calming space was once home to Felicity’s horses.
Get the look
Buy now: French Sleigh Bed, from £857, Scumble Goosie
Buy now: Gustavian Armoire, from £899, Scumble Goosie
Bathroom
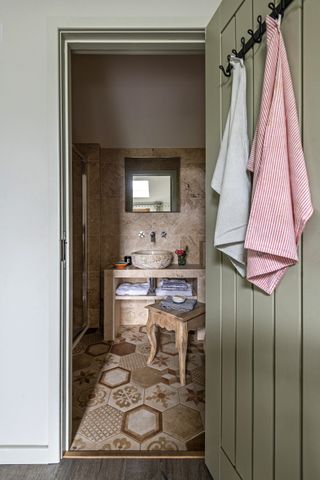
Floor-to-ceiling earthy tones stop the tiled bathroom from feeling stark. The rugged stone basin adds an extra layer of texture.
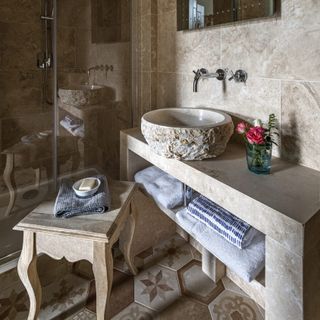
Now finished, the barn is available for holiday rentals (it can sleep up to 18). To stay at The Barn at Salcombe Farm, visit salcombefarm.co.uk
The business is very much a family affair, with daughter Freya running the bookings when she’s not helping to look after the equine side of the farm. ‘Freya studied estate management and worked abroad for a while, but once you’ve lived in this beautiful part of the world, you find yourself drawn back here. It has cast its spell on all of us,’ says Felicity.
Words/Jo Leevers
-
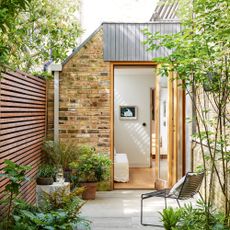 How to soundproof a garden - 7 ways to block out the noise
How to soundproof a garden - 7 ways to block out the noiseStuck with noisy neighbours? Busy road ruining your garden tranquillity? Here’s some effective ways to shut out the sounds
By Richard Jones
-
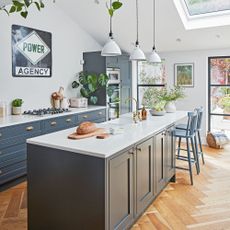 The best kitchen island layout ideas for a sociable and practical cooking space
The best kitchen island layout ideas for a sociable and practical cooking spaceKitchen designers reveal the ideal kitchen layout ideas to make the most of every inch of space
By Holly Cockburn
-
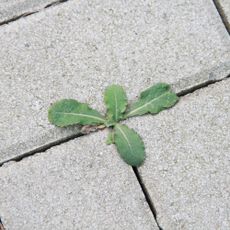 Does salt kill weeds? Absolutely, but gardening experts urge you to take note of these key considerations first
Does salt kill weeds? Absolutely, but gardening experts urge you to take note of these key considerations firstThe most effective way to use it for maximum impact
By Jullia Joson