Be inspired by a family-friendly play house in London
Take a look at this semi-detached Victorian home in south London to create a designer look that is also family friendly. See inside some of the most beautiful homes with Livingetc and for even more inspiration, visit housetohome.co.uk

A semi-detached Victorian house in south London. It has a playroom in the basement, and a large open-plan kitchen, dining and living space, 2 studies, a WC and a utility room on the ground floor. Upstairs are 2 children's rooms, a family bathroom, the master suite with dressing room, and a guest bedroom with en suite. On the top floor is a child's bedroom with en suite, 2 guest bedrooms and a bathroom.
1/7 Living area
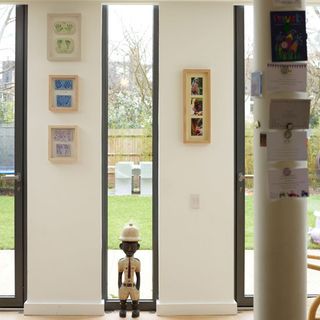
2/7 Kitchen
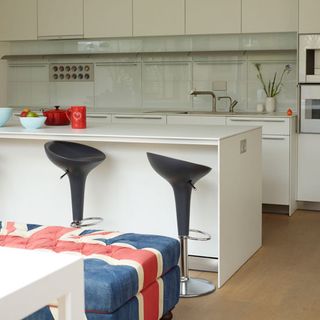
The kitchen's sleek design encompasses the clean lines and abundant storage that the owners love.
This is the b3 kitchen and c2 table by Bulthaup Winchester. For similar colourful bowls, try John Lewis.
3/7 Kitchen-diner
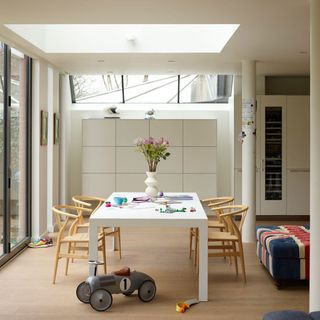
Large windows make for uninterrupted views in this minimalist modern dining area. Pops of colour appear in the accessories and Union Jack footstool, adding character to the scheme.
Wishbone chairs by Hans J Wegner for Carl Hansen. Buy a Union Jack footstool from Halo Living. The vases are from Heal's.
4/7 Hallway
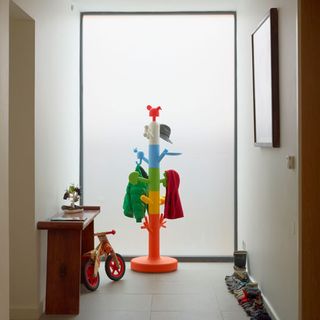
The owners created a huge window with opaque glass to offer privacy from neighbouring houses and to allow a soft light to filter through.
Get the Paradise Tree coat stand by Magis at Made In Design. The floor tiles are from the Stone & Ceramic Warehouse.
Get the Ideal Home Newsletter
Sign up to our newsletter for style and decor inspiration, house makeovers, project advice and more.
5/7 Staircase
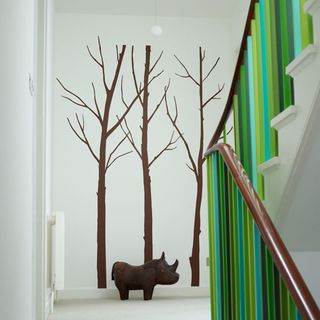
The traditional style staircase respects the Victorian heritage of the house, while the painted balusters add a shot of lush colour.
The tree stickers are from Bouf, and the wooden rhino is from The General Trading Company.
6/7 Master bedroom
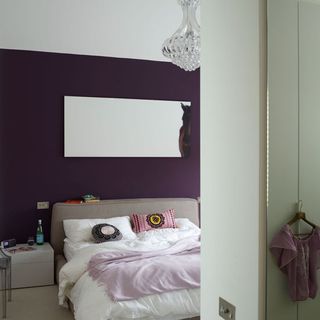
A pale carpet and colourful cushions add a soft, feminine feel. The deep, dark purple on the wall gives the room an element of glamour and warmth.
This is the Moon bed from Poliform, and the Clarence pendant light from Heal's.
7/7 Guest bathroom
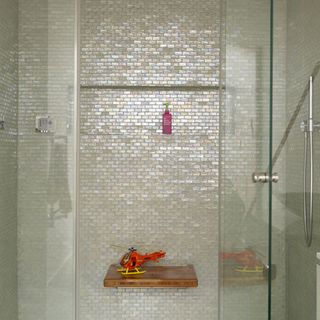
The owner wanted something funky so she used glitter grout and tiles that resembled Fox's Glacier Mints.
Buy glitter grout from Stick With Us. The riser and showerhead are from CP Hart.
Can't get enough of house tours? There's plenty more inspiration on our dedicated house tour page. Plus, follow us on Twitter or find us on Facebook for all the latest features and interiors news.

Heather Young has been Ideal Home’s Editor since late 2020, and Editor-In-Chief since 2023. She is an interiors journalist and editor who’s been working for some of the UK’s leading interiors magazines for over 20 years, both in-house and as a freelancer.
-
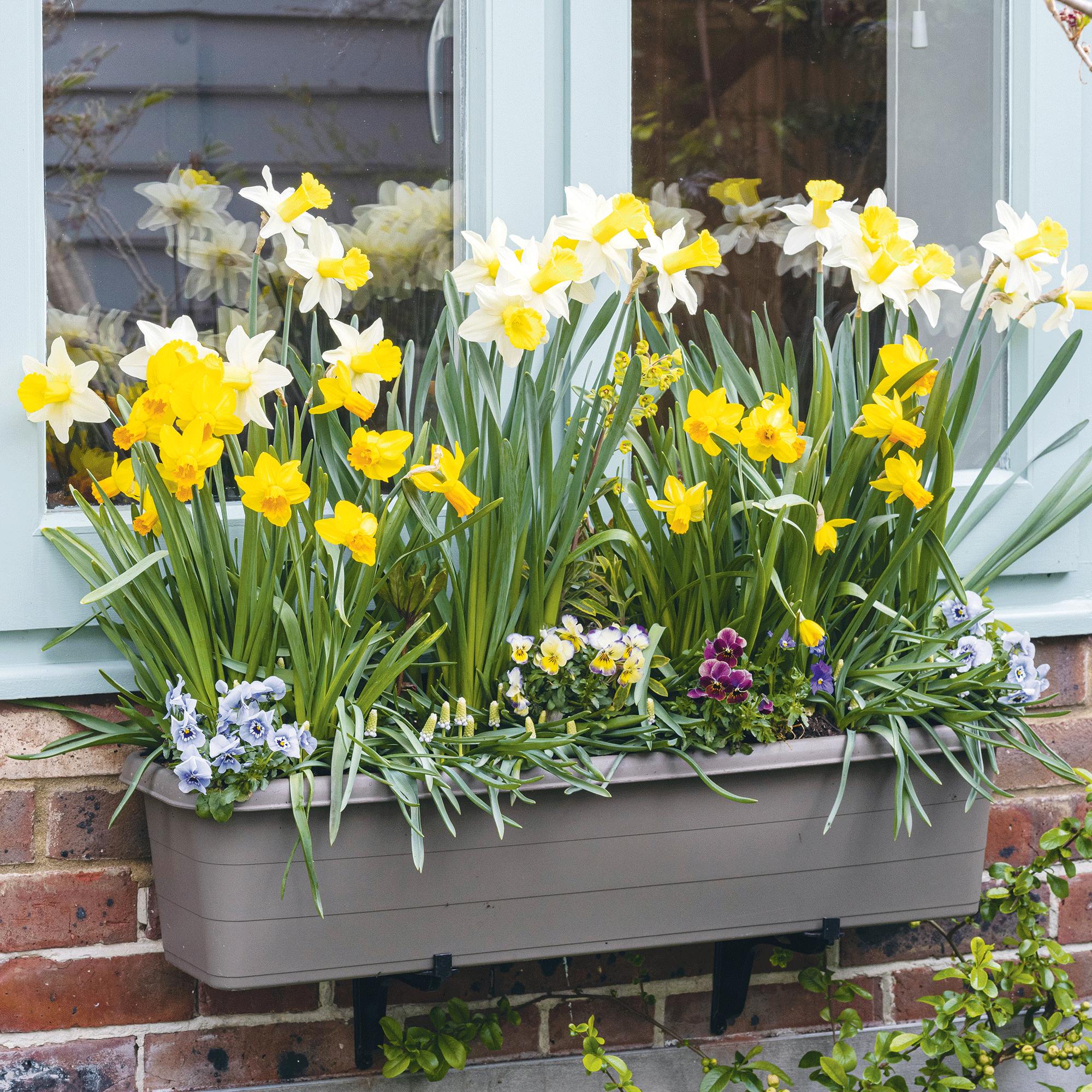 What to do with daffodils after flowering to ensure even bigger and brighter blooms next year
What to do with daffodils after flowering to ensure even bigger and brighter blooms next yearOne wrong move could stunt next year’s growth
By Lauren Bradbury
-
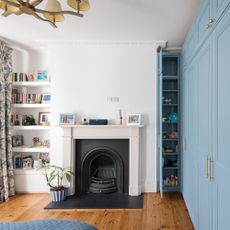 This genius built-in wardrobe has instantly doubled the available space in this bedroom
This genius built-in wardrobe has instantly doubled the available space in this bedroomSometimes all you need is a piece of furniture to change everything
By Laurie Davidson
-
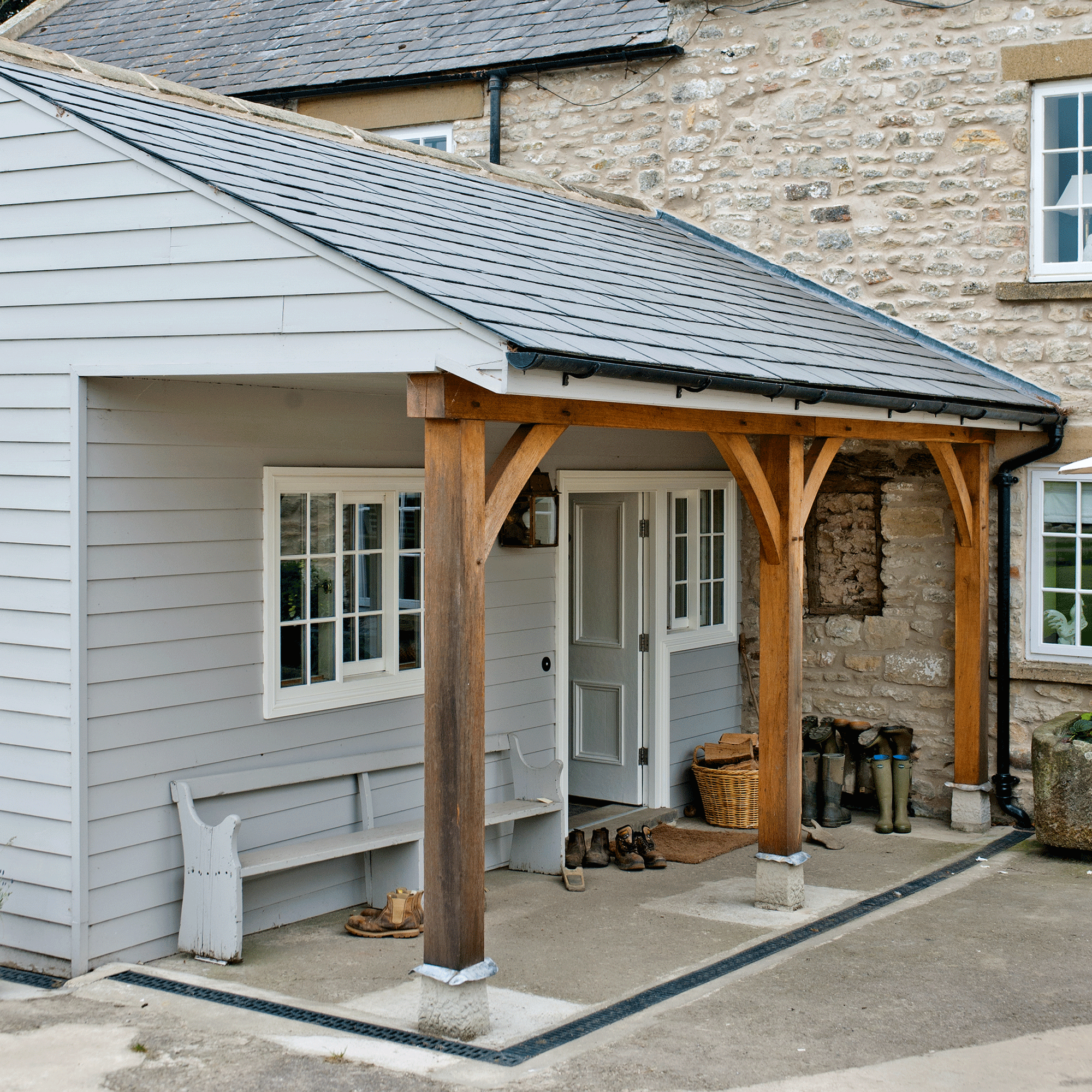 How much does a porch cost? A breakdown of what you can expect to pay
How much does a porch cost? A breakdown of what you can expect to payWe've put together a general ballpark of costs with all the factors that will influence the final price of building a porch
By Katie Sims