Be inspired by a stylish Victorian home in west London
This Victorian home in west London is full of light and luxe, all designed for easy living. See inside some of the most beautiful homes with Livingetc and for even more inspiration, visit housetohome.co.uk

A four-storey Victorian terraced house in West London with a kitchen-diner, utility room, home cinema and WC on the lower-ground floor. On the ground floor is a living room and on the first floor there are 2 guest bedrooms and a bathroom. The top floor houses the master bedroom suite, with an office area and roof terrace on the mezzanine above.
The living wall in the garden brings a taste of tropics to city living – it’s designed to stay green and verdant all year around.
The living wall was installed by Ans, and the sofas are by Gloster at The Chelsea Gardener.
1/9 Garden
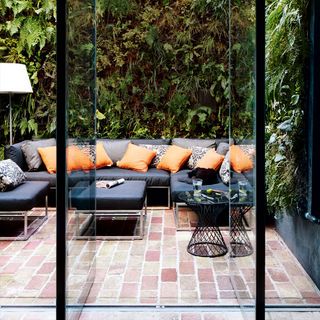
2/9 Living room
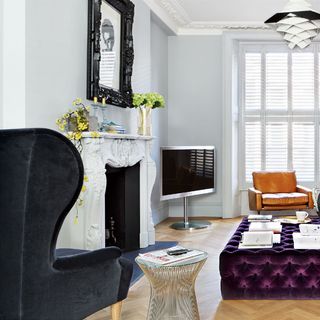
The owners wanted a traditional living room, so chose classic furniture and a homely fireplace. The purple velvet footstool adds a retro 60s influence to this space.
For a similar footstool, try DePadova.
3/9 Living room seating
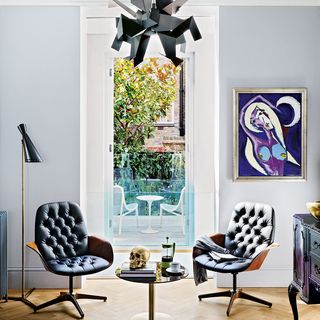
The glass-sided void allows light to flow down to the kitchen underneath. The owner wanted every room to be connected but distinct, each with a different feel and purpose behind it.
The chairs are from The Old Cinema. The pendant light is from Chelsea Lighting Design.
Get the Ideal Home Newsletter
Sign up to our newsletter for style and decor inspiration, house makeovers, project advice and more.
4/9 Kitchen
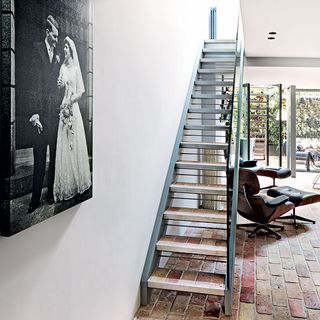
Strong design is made comfortable and easy with a mix of classic and modern furniture and art with a twist.
Buy an Eames Lounge chair and footstool from Aram Store.
5/9 Kitchen-diner
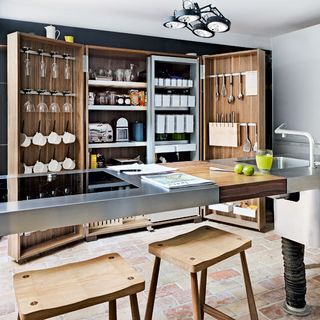
The Bulthaup storage system creates a multifunctional space that when opened up becomes a working kitchen. When it is closed it's discreet and the room goes back to being an entertaining space - this was chosen to continue the idea of fluidity and spaciousness..
The kitchen cupboard, shelving system and workbench are from Bulthaup.
6/9 Hallway
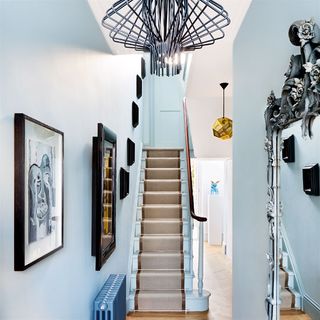
The hallway brilliantly mixes the traditional, modern and quirky. The parquet flooring and runner give a timeless feel, but are offset by ultra-stylish pendants and a rococo mirror for an eclectic blend.
The pendant light is by Foscarini.
7/9 Master bedroom
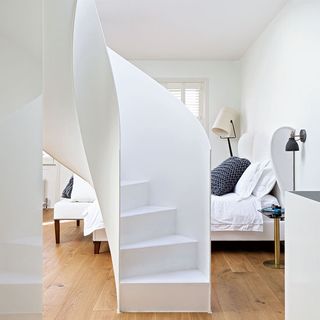
The fluid lines and icy-white hue of the spiral staircase make a stunning feature in the bedroom. The stairs lead up to an office and roof terrace.
The floor lamp is from The Conran Shop.
8/9 Bathroom
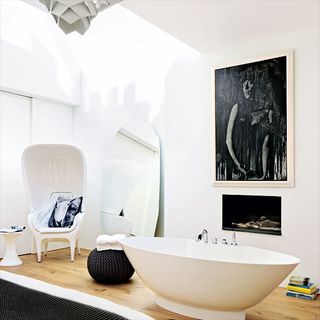
This freestanding bath is the focal point of the bedroom suite. The white chair is typical of the owners twist-on-a-classic style.
The bath is from Svedbergs, and the armchair is from Chaplins.
9/9 Washroom
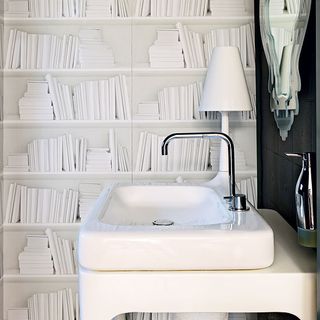
Even the smallest of spaces is filled with the unexpected. The bookshelf wallpaper forces you to take a second look.
The wallpaper is from Bodie And Fou, and the basin is from CP Hart.
Can't get enough of house tours? There's plenty more inspiration on our dedicated house tour page. Plus, follow us on Twitter or find us on Facebook for all the latest features and interiors news.

Heather Young has been Ideal Home’s Editor since late 2020, and Editor-In-Chief since 2023. She is an interiors journalist and editor who’s been working for some of the UK’s leading interiors magazines for over 20 years, both in-house and as a freelancer.
-
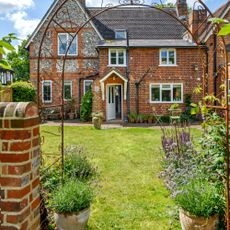 How to aerate your lawn to let nutrients, water and air reach it better – resulting in a healthy, strong and green grass
How to aerate your lawn to let nutrients, water and air reach it better – resulting in a healthy, strong and green grassThe step-by-step guide to aerating a lawn approved by gardening experts
By Sara Hesikova
-
 Kelly Hoppen says you should 'never' do this with your furniture – but not all interior experts agree
Kelly Hoppen says you should 'never' do this with your furniture – but not all interior experts agreeDoes this 'faux pas' have its place in the modern world?
By Jullia Joson
-
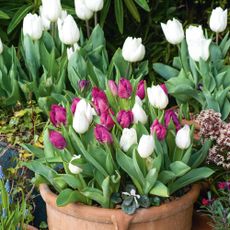 What to do with tulips after flowering to ensure brighter and more vibrant blooms next year
What to do with tulips after flowering to ensure brighter and more vibrant blooms next yearDo the wrong thing, and your tulips will suffer next year
By Lauren Bradbury