Be inspired by this eclectic and quirky villa in Melbourne
Take a tour around a quirky home that breaks all the rules in Melboune, Australia. See inside some of the most beautiful homes with Livingetc and for even more inspiration, visit housetohome.co.uk

A two-storey villa in Melbourne, built in 1890, with a three-storey tower. The ground floor has a hall and lobby, living room, dining room, kitchen and larder, billiard room, home office, conservatory (used as a guest bedroom) and WC. On the first floor is the master bedroom suite, the kids' rooms, a bathroom, a WC, den and hall. A veranda runs around both storeys, while the upper level of the tower comprises a rooftop terrace and bar.
1/12 Exterior
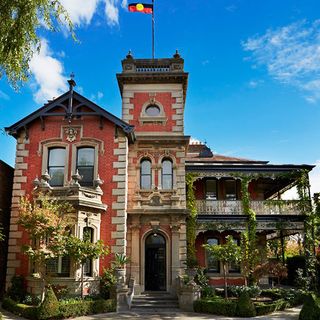
An aboriginal flag proudly flies above the tower, which is the perfect spot to enjoy views overlooking the city.
2/12 Hallway
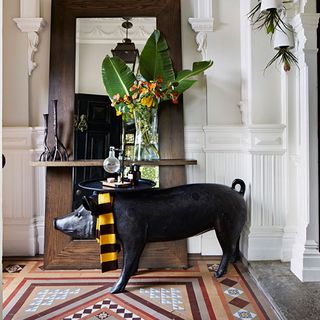
Adorned with a local football team's scarf, the Pig table in the hallway sets the tone for the rest of the house, subverting the imposing entrance with a quirky sense of fun.
Table
Front for Moooi
Bespoke mirror
Atticus & Milo
3/12 Living room
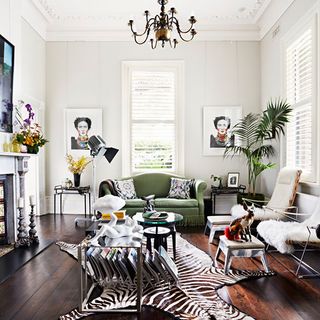
The living room is enlivened with artwork, travel mementos and furniture collected over the years, such as the zebra rug from South Africa and the sofa, which is 20 years old.
Sofa upholstery
Stroheim fabric by Alton-Brooke
Armchairs
J.J rocking armchairs by B&B Italia
Side tables
R+Y Augousti
4/12 Kitchen
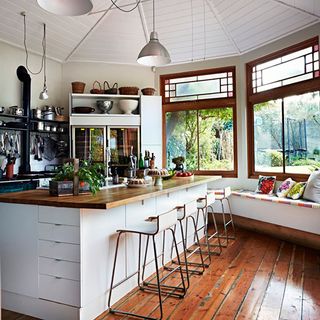
Wood panelling gives this country-style kitchen a relaxed vibe. Large pendant lights hung over the island provide useful task lighting.
Similar Aga
Divertimenti
Wine cooler
EuroCave
Worktops, pendant lights and bar stools
Ikea
Window seat fabric
Designers Guild
Get the Ideal Home Newsletter
Sign up to our newsletter for style and decor inspiration, house makeovers, project advice and more.
5/12 Dining room
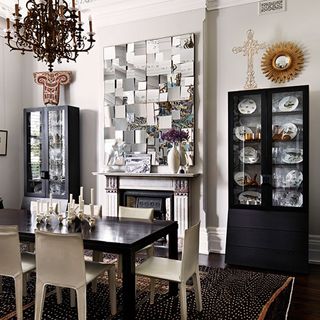
Much of the furniture in the dining room has been given a bespoke touch, including these display cabinets, which have been lined with textured wallpaper.
Wallpaper
Fornasetti for Cole & Son
Cocktail cabinets
Zuster
Table
Hermon & Hermon
Similar rug
The Rug Company
6/12 Den
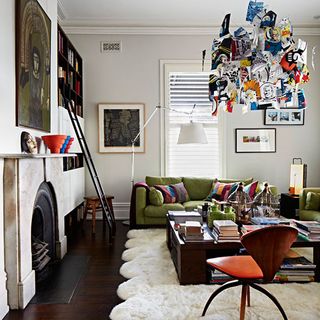
A mix and match of classic artwork with modern designs - such as this pop-art pendant - give this living area a funky update.
Pendant
BangBoom! pendant by Ingo at Made In Design
Floor lamp
Tolomeo Mega Terra floor lamp by Artemide at John Lewis
7/12 Games room
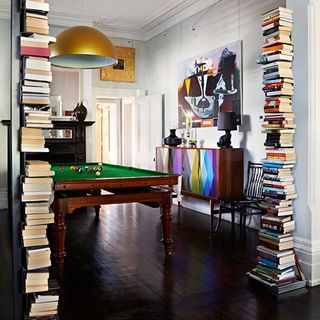
A quirky painting has been paired with diamond-patterned wallpaper, unusually used to upcycle a Fifties sideboard.
Painting
God by Gareth Sansom at the John Buckley Gallery
Wallpaper
Circus by Cole & Son
Table lamp
Front by Moooi
Bookshelves
The Ptolomeo 215 bookshelves from The Conran Shop
If you love this room, you'll love our games room ideas gallery.
8/12 Home office
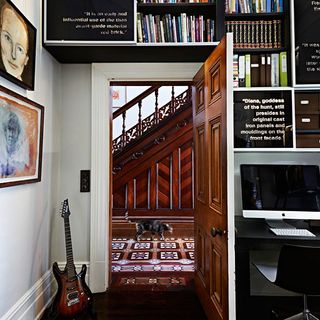
Panels on the cupboard doors tell the story of the house, which was named Huntingtower when it was built, before becoming the home of Herbert Booth, who helped set up The Salvation Army in Australia. The home office has a gentlemen's club feel.
Cabinets, desk and laser-cut door panels
Designed by Atticus & Milo
9/12 Bathroom
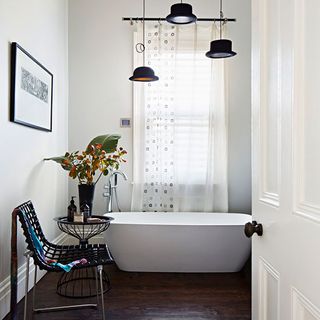
The pendants made from hats add an offbeat touch to this contemporary bathroom scheme.
Pendants
Jeeves and Wooster pendants by Jake Phipps at Graham & Green
Bath
Rogerseller
10/12 Master bedroom
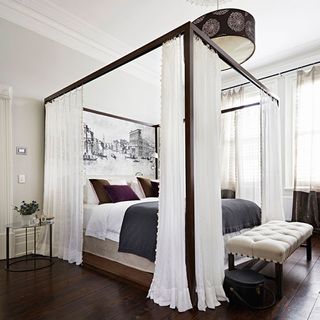
The bespoke four-poster bed is draped in curtains that can be closed to create a snug sanctuary in the centre of the bedroom.
Similar bed
Cantori Urbino Baldacchino four-poster bed at Heal's
Curtains
Glow in Steel by Roylston House
Wallpaper
Venice by Cole & Son
Ottoman
Atticus & Milo
11/12 Master en suite
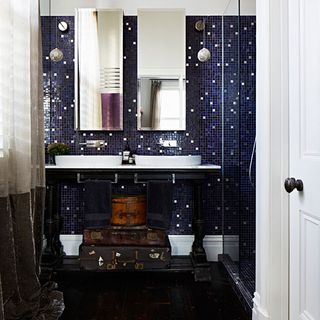
The layout of the house was kept largely the same, with just a few walls moved, including upstairs, where a bedroom was reconfigured into this bathroom.
Wall tiles
Bisazza
Basins
Catalano
Taps
Milano collection by Franco Sargiani for Fantini
Similar cabinets
Pebble Grey
12/12 Veranda
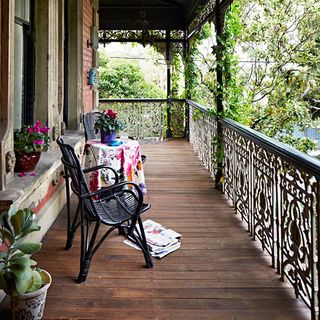
As the house is located on a hill, it enjoys cool refreshing breezes and overlooks the garden. The Victorian details, with grandiose architraves and wrought-iron balconies provide a dramatic backdrop to family life.
Tablecloth
Designers Guild
Rattan chairs
The Family Love Tree
Can't get enough of house tours? There's plenty more inspiration on our dedicated house tour page

Heather Young has been Ideal Home’s Editor since late 2020, and Editor-In-Chief since 2023. She is an interiors journalist and editor who’s been working for some of the UK’s leading interiors magazines for over 20 years, both in-house and as a freelancer.
-
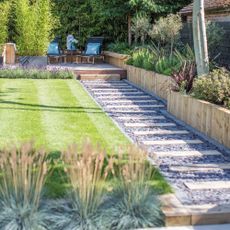 How often should you mow your lawn? A month-by-month guide to cutting your grass, according to experts
How often should you mow your lawn? A month-by-month guide to cutting your grass, according to expertsAre you cutting your grass enough?
By Lauren Bradbury
-
 How to grow mint from seed – expert tips for super easy (and tasty) herbs on tap
How to grow mint from seed – expert tips for super easy (and tasty) herbs on tapAmateur gardeners, assemble! Here's how to grow mint from seed like a pro...
By Kayleigh Dray
-
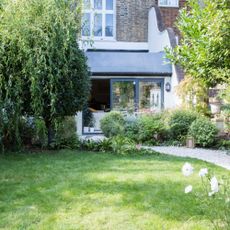 How to care for a lawn in shade – expert tips for lush green grass in a shady garden
How to care for a lawn in shade – expert tips for lush green grass in a shady gardenShady garden? No problem! You can still have the lawn of your dreams with just a few tweaks...
By Kayleigh Dray