Be wowed by a charming farmhouse with an eye-catching extension in the East Sussex countryside
An environmentally conscious update has resulted in an eclectic interior with a stunning arched extension
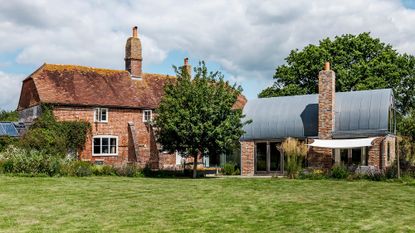

Moving to a dilapidated farmhouse with 140 acres of land wasn’t part of Lisa and Toby’s life plan. They had just had their second child and were ensconced on a country plot near Brighton. But when an estate agent’s email alert arrived with details of a run-down property in an East Sussex village, everything changed.
The house and its outbuildings hadn’t been updated for about 30 years, and the land hadn’t been farmed for a similar length of time. This didn’t daunt them, however. ‘It was actually a great benefit to us,’ says Lisa. ‘It meant we had a blank canvas to work with, and that we inherited ancient wildflower meadows and woodland.’
Tour more of the stunning properties featured in our real homes channel
There was a strong emotional pull, too. Lisa’s great grandmother had a farmhouse in County Kerry, Ireland, and the farm had a similar feel. ‘It really felt like coming home,’ she says.
‘We didn’t have a masterplan and knew nothing about farming, but we saw a house with potential, and outbuildings that could make holiday cottages,’ says Toby. Soon the granary and cowshed were turned into accommodation decorated in a stripped-back style with environmental consciousness at its core – think self-regulating wool duvets and pillows, and organic clay paints.
Exterior
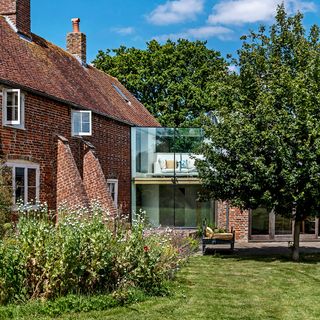
There was little to do in the farmhouse itself, as Lisa and Toby loved it just the way it came: dark and cosy, and with all its original doors and beams. ‘We fitted new windows and gave it a lick of paint, but largely let it be,’ says Toby.
Keen to bring in more space and light, the couple added an eye-catching extension. A glass walkway links the old to the new, and an arched zinc-clad roof on the upper storey holds the main bedroom, dressing room and en suite, and a light-filled kitchen and dining area below.
Get the Ideal Home Newsletter
Sign up to our newsletter for style and decor inspiration, house makeovers, project advice and more.
Kitchen-diner
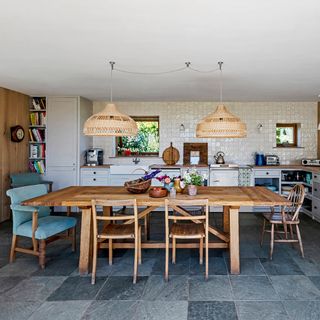
The kitchen is a bright and modern contrast to the original farmhouse, but one that sits comfortably alongside, thanks to its use of natural materials including wooden wall panels and furniture. Rattan shades over the oak dining table add rustic texture and warm lighting.
Get the look
Buy now: Woven Rattan Shade, £150, Cox & Cox
Living room
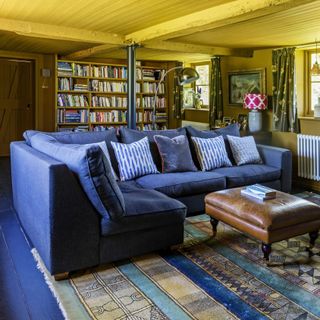
A corner sofa and rich colour palette create a cosy feel here. Lisa and Toby have used colour and pattern to bring the scheme to life.
Guest bedroom
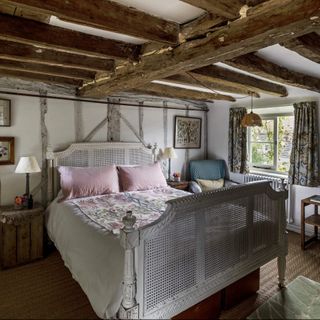
The king-size white cane bed enhances the period feel of the beamed space.
Main bedroom
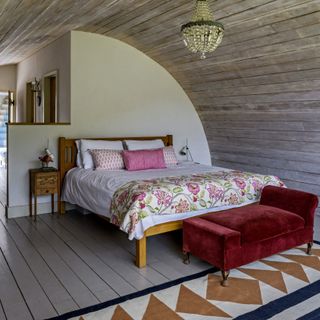
The curved room shape creates a cocooning feel, while painted wooden floorboards complement the raw wood ceiling. The wall of glass creates an incredibly light space. The Danish rocking chair was a flea market find.
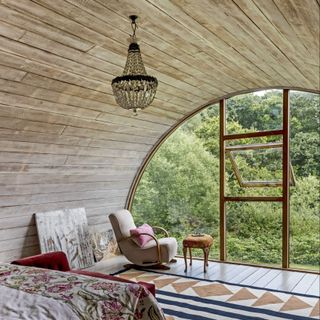
Bathroom
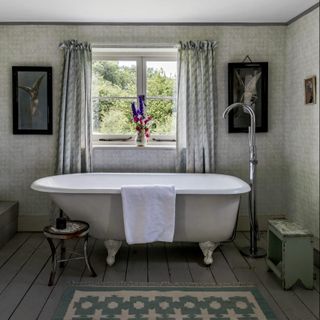
Simple pattern used in fabrics adds to the elegance here.
Get the look
Buy now: The Falmouth Cast Iron Bath, £1064, The Cast Iron Bath Company
Buy now: Chunky Cotton Rug, £175, Molly Mahon
Shepherd’s hut
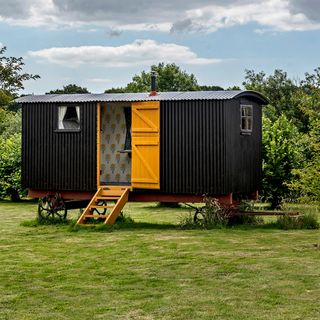
The hut has become an essential space for children’s sleepovers. Lisa’s friend, textile artist and block printer Molly Mahon, decorated the interior of the hut in her signature bright and cheerful style.
The house has more than delivered on its promise of ‘possibilities’. As well as the holiday cottages, Lisa runs her botanical beauty business, Amly (named after one of the wildflower meadows) from here, and Toby brews beer from their own spring for his business Gun Brewery.
They have planted an orchard, and Lisa holds weddings in the woods as part of her Foxtail Weddings business. ‘Now, we feel increasingly connected with the land and are outside much more than we thought we’d be.’
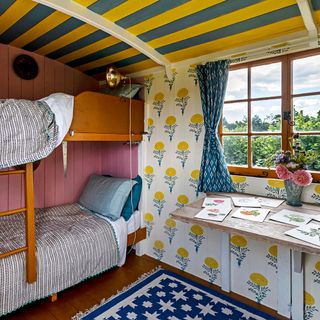
Ready for another? Relax and enjoy a barn conversion decorated in the colours of the Devon coastline
This is especially true in the summer when doors are flung open and children and pets roam freely. ‘The children go dipping in the river that runs along the bottom of the land,’ says Lisa. ‘In summer the wildflower meadows come into their own and reach their peak on the longest day of the year, when it’s a cacophony of sounds and smells. It’s a special time of year and such a lovely place to be.’
To stay at Hawthbush Farm visit hawthbushfarm.co.uk
Words by Clare Gogerty

Heather Young has been Ideal Home’s Editor since late 2020, and Editor-In-Chief since 2023. She is an interiors journalist and editor who’s been working for some of the UK’s leading interiors magazines for over 20 years, both in-house and as a freelancer.
-
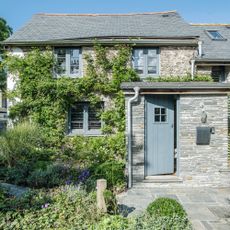 How hard is it to buy a house? First-time buyers are facing the hardest conditions in 70 years
How hard is it to buy a house? First-time buyers are facing the hardest conditions in 70 yearsA recent report says right now is the 'most expensive'
By Jullia Joson
-
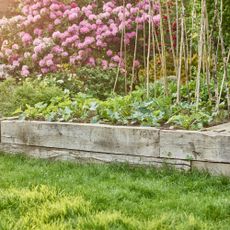 Can you use cardboard to get rid of weeds? Yes, but this is what gardening experts want you to know first
Can you use cardboard to get rid of weeds? Yes, but this is what gardening experts want you to know firstHow to kill garden weeds with nothing but leftover cardboard
By Sara Hesikova
-
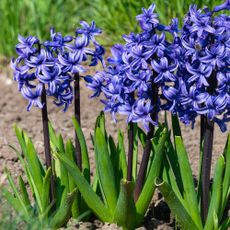 What to do with hyacinths after flowering to help them grow back bigger and better next spring
What to do with hyacinths after flowering to help them grow back bigger and better next springOne wrong move could result in smaller blooms next year
By Lauren Bradbury