Check out this cool, calm and collected Victorian terrace in London
The owners have crafted a stylish home from four bedsits, and filled it with chic Mid-Century finds
When the owners upsized to their southeast London property, they took on a big challenge to create a family home from four bedsits. 'We'd been living around the corner in our two-up two-down, which we had renovated from scratch, but it was beginning to feel more cramped than cosy. When we first viewed this house, it was a challenge to see its potential. There were sinks in every room and heavy locks on the doors, but it was a great price for the area and we would be gaining so much space, so we decided to take the plunge.'
The house was previously divided into four bedsits with nine sinks and heavy-duty locks on all the doors, so the couple's first task was to convert it back into a family home. The downstairs layout was reconfigured to provide spacious, social areas for the family of four. An extension and side return built at the rear houses an open-plan kitchen-diner, while an en suite loft room was added to create a guest bedroom. They endeavoured to be true to the age of the house, reinstating period feature where they could.
This house tour originally appeared in 25 Beautiful Homes, March 2017
1/10 Exterior
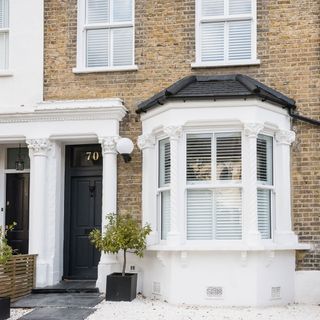
To make the ground floor area work better socially and for the space to flow more easily, the couple decided to make some structural alterations. An extension was added to the rear to create a large kitchen-diner, and at the front of the house, a wall was knocked through to form a double living area. And upstairs, the loft was converted into a bedroom.
2/10 Dining area
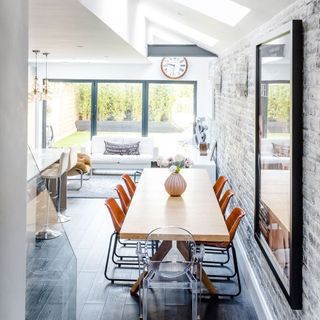
The owner is particularly fond of 1960s and 1970s furnishings. 'So the overall style of the house evolved around them. For example, I'd always wanted to see our Belle de Jour poster hanging on an exposed brick wall, just as it was when I first saw it in a cafe near Portobello Road market. We brought lots of art and lighting from out old house, which I had collected over the years. The grey wash on the brick wall initially raised a few eyebrows, but everyone loves it now.'
Table
Matthew Hilton
Dining chairs
Rockett St George
Armchair
Ghost chair from The Conran Shop
3/10 Living area
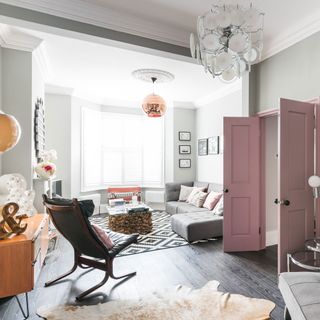
Here light grey on the walls creates a relaxed atmosphere, while splashes of pink soften the overall look. Accessories add pops of colour and a driftwood coffee table lends texture to this cool grey living room with black wood flooring.
Get the Ideal Home Newsletter
Sign up to our newsletter for style and decor inspiration, house makeovers, project advice and more.
Similar sofa
The Hendricks sofa from Habitat
Rug
Lapplijung Ruta rug from Ikea
4/10 Living room
'Ive picked up several pieces in antiques shops in Crystal Palace which is nearby. I continue to enjoy browsing in them and tend to leave with something every time.' Other items are from further afield, such as a classic Harvey Guzzini floor lamp that takes pride of place in the sitting room, which she had shipped over from Amsterdam.
Coffee table
Driftwood coffee table from Tristan Cockerill
Similar floor lamp
Guzzini Italian Grande floor lamp from Pamono
5/10 Hall
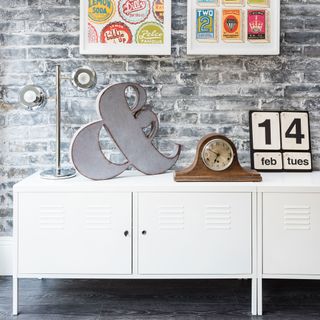
A grey wash brick wall, Pop art prints and a mishmash of classic and quirky ornaments are the game-changers in this cool and contemporary hall space.
6/10 Kitchen
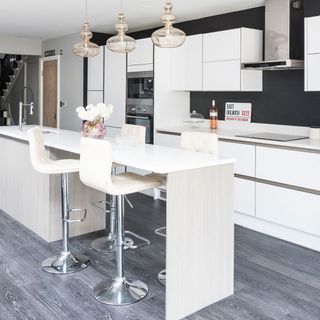
The owner opted for a neutral backdrop throughout including soothing dove grey walls in the kitchen and on the landing interspersed with dynamic blocks of black. The she created schemes around her treasured pieces, layering textures and colour. 'I felt an all-white scheme would be too stark, so I added pale wood and black accents.'
Cabinetry
Integra Fusion cabinetry from Magnet
7/10 Main bedroom
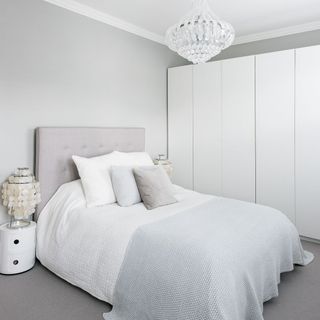
Glamorous light fittings help lift this pared-back palette.This main bedroom has been painted in a tonal grey hue to create a calm and tranquil space, with enough warmth and texture to stop them being monastic.
Wall paint
Pavillion Gray from Farrow & Ball
Bed
Manhattan bed from Feather & Black
8/10
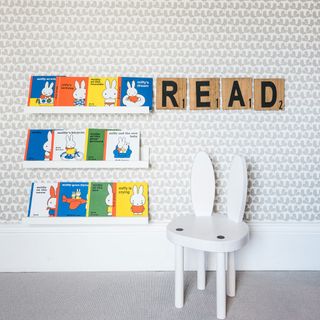
'I really struggled to find any stylish children's chairs for both the kitchen and the girls' bedrooms'. There just wasn't much out there that made me go "wow", so I set up a company with my friend and business partner, creating a range of design-led kids' chairs.' The Bunny Chair in this room is hot off the press and fits perfectly into the Miffy-themed scheme. 'I used to adore Miffy once upon a time, and would have loved a bedroom like this as a little girl.'
Bunny chair
Ickle Chair
Wallpaper
Woodstock wallpaper from Rachel Powell
9/10 Child's room
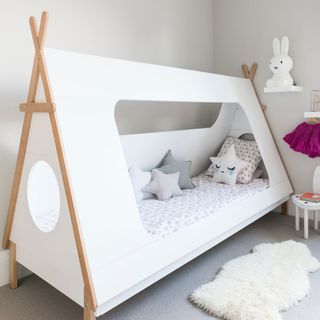
The fun tent bed makes a striking focal point. Accessories, such as the quirky cushions, rug and gorgeous decorations on the shelves are what give it its feel as a nursery, rather than fixed parts of the scheme.
Bed
Kids Teepee cabin bed from Cuckooland
Similar lamp
Mr Maria Miffy Rabbit lamp from Lullaby
10/10 Bathroom
The black tiles create a dramatic backdrop for white and gold fixtures and fittings. 'To create an eye-catching and individual interior, don't be afraid to go bold. Everyone loves our grey-washed brick walls and the black tiles in the bathroom.'
Wall tiles
Hexagon matt black tiles from Tiles Direct
Bath
The Caitlyn bath from Soak
Even though the house is now complete, the couple wouldn't rule out making further changes - such as having a blush pink bathroom with gold taps, and fitting Crittall doors downstairs. 'There are already things I want to do differently, but for now, we're simply enjoying out beautiful new family home.'
Jennifer is the Deputy Editor (Digital) for Homes & Gardens online. Prior to her current position, she completed various short courses a KLC Design School, and wrote across sister brands Ideal Home, LivingEtc, 25 Beautiful Homes, Country Homes & Interiors, and Style at Home.
-
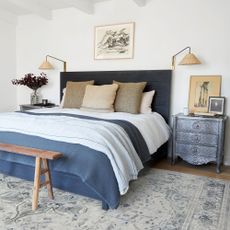 This editor-favourite rug brand is having a rare sitewide sale! These are the ones we already have and love
This editor-favourite rug brand is having a rare sitewide sale! These are the ones we already have and loveRuggable offering up to 20% off sitewide and you don't want to miss it
By Rebecca Knight
-
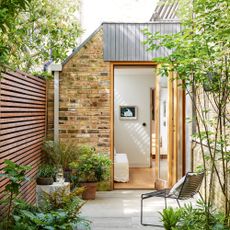 How to soundproof a garden - 7 ways to block out the noise
How to soundproof a garden - 7 ways to block out the noiseStuck with noisy neighbours? Busy road ruining your garden tranquillity? Here’s some effective ways to shut out the sounds
By Richard Jones
-
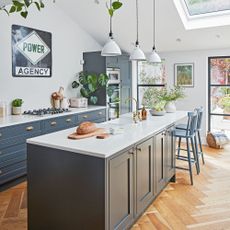 The best kitchen island layout ideas for a sociable and practical cooking space
The best kitchen island layout ideas for a sociable and practical cooking spaceKitchen designers reveal the ideal kitchen layout ideas to make the most of every inch of space
By Holly Cockburn