Enjoy a tour around this warm and welcoming Oxfordshire cottage
This charming home is a cottage made for Christmas
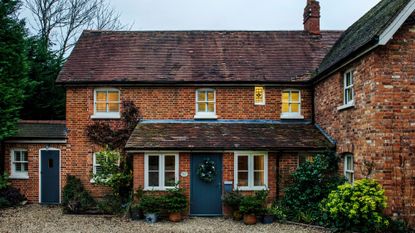
Welcome to Holly Lodge Cottage. This stunning 120-year-old Oxfordshire cottage is home is to a family, including Peanut the cat. It is the perfect name for a house at this time of year. And with its cosy and elegantly festive interior, it definitely comes into its own at Christmas.
With four bedrooms, plus a separate barn with a living room, bedroom and bathroom there's plenty of room for the whole family – who moved in four years ago.
See all of our house tours for inspiration
Having lived deep in the countryside previously the family decided to move somewhere a little less rural, hunting for a house in a pretty village they had lived in previously. ‘There were lots of Eighties’ and Nineties’ houses around, which we didn’t want,’ says the owner. ‘I like very modern houses, but my husband likes period properties.’
Then they found a period cottage on the outskirts of the village. ‘It was priced above our range,’ explains the owners. ‘I said “Let’s see it” and my husband said “Let’s not!”.’ Of course they did...
Exterior
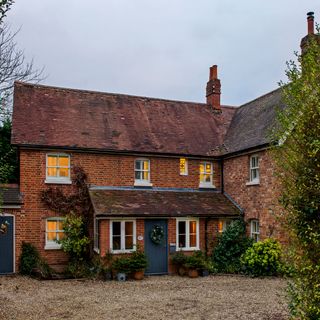
A dark grey front door stands out against the red brickwork of the exterior. Said front door is painted in Down Pipe by Farrow & Ball.
The couple did view the house, attracted by its quiet location. ‘It was a mix of old and new as it had been extended. The owners had renovated it and there was already a lovely Devol kitchen and a stunning bathroom. The base was there for us to add our stamp. The owners wanted to sell it quickly, so we bought it within two viewings.’
Get the Ideal Home Newsletter
Sign up to our newsletter for style and decor inspiration, house makeovers, project advice and more.
Although the family loved the cottage, they made a couple of major changes to suit their lifestyle. An unused and shady courtyard was transformed into a garden room extension that leads on from the open-plan dining area.A dark grey front door stands out against the red brickwork of the exterior. Said front door is painted in Down Pipe by Farrow & Ball.
The couple did view the house, attracted by its quiet location. ‘It was a mix of old and new as it had been extended. The owners had renovated it and there was already a lovely Devol kitchen and a stunning bathroom. The base was there for us to add our stamp. The owners wanted to sell it quickly, so we bought it within two viewings.’
Although the family loved the cottage, they made a couple of major changes to suit their lifestyle. An unused and shady courtyard was transformed into a garden room extension that leads on from the open-plan dining area.A dark grey front door stands out against the red brickwork of the exterior. Said front door is painted in Down Pipe by Farrow & Ball.
The couple did view the house, attracted by its quiet location. ‘It was a mix of old and new as it had been extended. The owners had renovated it and there was already a lovely Devol kitchen and a stunning bathroom. The base was there for us to add our stamp. The owners wanted to sell it quickly, so we bought it within two viewings.’
Although the family loved the cottage, they made a couple of major changes to suit their lifestyle. An unused and shady courtyard was transformed into a garden room extension that leads on from the open-plan dining area.
Kitchen
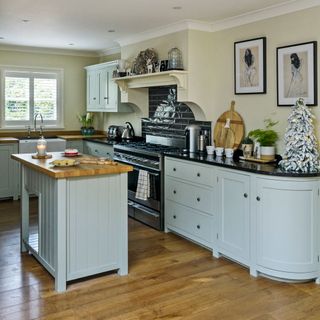
The stainless-steel range cooker adds a modern touch to this rustic kitchen. The Cabinets and island are Devol, painted in Verbena.
‘People expect the house to be small, but it’s surprising how big it is inside,’ says the owner. ‘We move around in it a lot and use each space.'
Sitting area
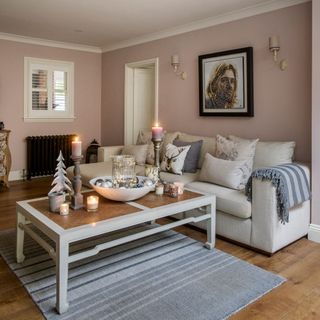
Soft pink walls help create a cosy feel in this family sitting area. The walls are painted in Middleton Pink by Farrow & Ball.
Living room
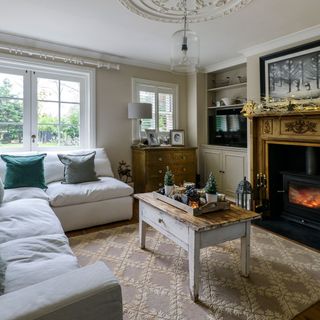
Pops of green inject interest in the off-white scheme of the main living room.
'We’ve had three Christmases here now,' explains the owner. ' With the log-burning stoves, the cottage is really cosy and warm. During the holidays, we have friends and family here. We spend a lot of time in the main living room because it has a woodburner, it’s where we put our big tree.'
Dining area
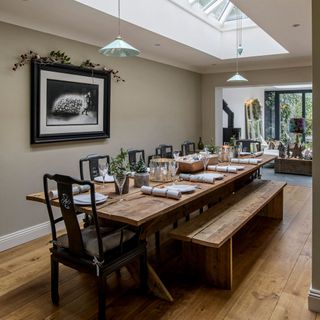
A roof lantern allows light to pour in above the large trestle table in this dining space.
The cottage works particularly well at Christmas as the three separate seating areas and open-plan dining area are perfect for entertaining.
When it came to the main house, the couple repainted throughout with a neutral palette as a relaxing backdrop. ‘Because we’re in a country location, we have used lots of natural materials,’ explains the owner.
‘I wanted to create a homely and cosy, but also contemporary look.’ Raw wood and painted furniture add to the modern rustic feel, including a 3.5m long dining table made from reclaimed scaffolding planks.
Garden room
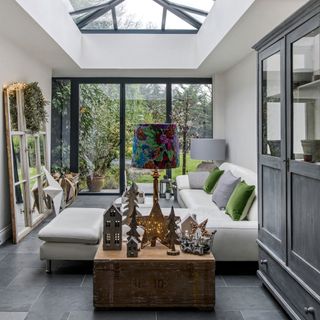
Contemporary floor-to-ceiling doors provide views of the garden, as well as injecting the modern look that the owners love, and contrast with the Victorian architecture. A large roof lantern helps flood the room with light, while underfloor heating and a woodburner ensure that the space works equally well in winter and summer.
The owner chose a white leather modular sofa as the centrepiece. ‘I wanted to create a modern, simple look that wasn’t too fussy,’ she says.
Bedroom
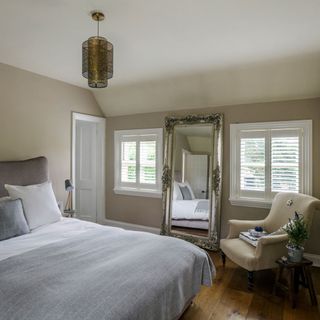
'Because we’re in a country location, we have used lots of natural materials. I wanted to create a homely and cosy, but also contemporary look' says the owner. The master bedroom is a fine example of that.
Bathroom
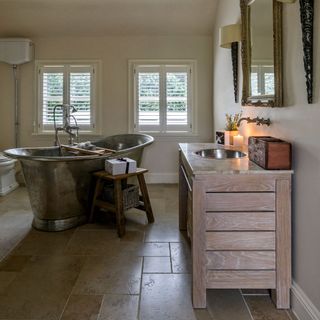
A freestanding nickel bateau bath makes a luxurious centrepoint in this spacious bathroom. This bathroom was installed in the main house by the previous owners, but with its stunning William Holland nickel bateau bath, it was exactly as the couple would have chosen.
Related: Take a tour of this smart Surrey townhouse, all dressed for Christmas
Holly Lodge Cottage just might be the most splendid place to spend the festive season.
-
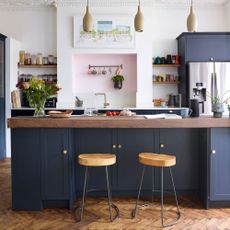 What colours work with navy kitchens? These are the go-to colour combos you need to know about
What colours work with navy kitchens? These are the go-to colour combos you need to know aboutTry these designer-approved colour combos to create a navy kitchen you’ll never want to leave
By Alisha Solanki
-
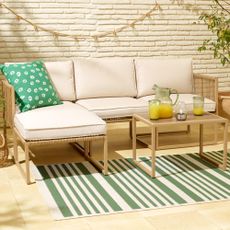 Tesco's designer-look modular sofa set is the star of its returning outdoor living range – and it's less than £300
Tesco's designer-look modular sofa set is the star of its returning outdoor living range – and it's less than £300It's a steal for small gardens
By Jullia Joson
-
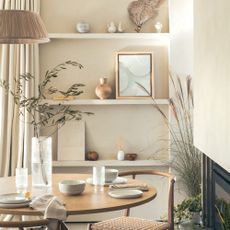 Is Habitat the new Zara Home? The affordable quiet luxury alternatives to snap up fast
Is Habitat the new Zara Home? The affordable quiet luxury alternatives to snap up fastHabitat is the new budget-friendly alternative for Zara Home – as lookalike quiet luxury homewares sell for less
By Sara Hesikova