Step inside stunning renovated Victorian house – with secret den hidden behind a door in the bookcase!
The five-bedroom semi-detached Victorian house in southwest London is now the perfect mix of old and new
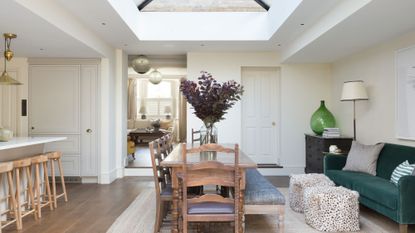
Although originally intended to be an investment property, as they had a baby on the way, these homeowners decided to turn this London house into a family home for themselves instead.
The first time renovators have blended their styles to sympathetically extend and decorate their Victorian house. ‘We’ve ended up with a home that blends our tastes perfectly. Mixing traditional elements with a more laid-back, modern feel’ says the homeowner.
Related: How to renovate on a budget – 18 ideas that will transform your home
‘We applied for planning permission to extend the ground and first floors’ explains the owner. ’As well as to convert the loft and basement to make the property work for us.’ In August 2018, the year-long build began.
Renovated Victorian house
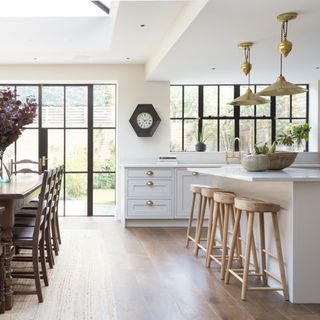
‘This is a great entertaining space, as you can prep food while everyone has nibbles at the island, then move to the table. The long skylight is an amazing feature. At night the spotlights look like stars.’
Commenting on the renovation the homeowners say, 'Inevitably, there were many challenges. There were issues with a shared drain when digging out the basement, the kitchen floor had to be reinforced for the Aga, a skylight was put in the wrong place and there were several leaks.' Going on to point out, 'But the builders were amazing, coming back to deal with any snags.'
Kitchen-diner
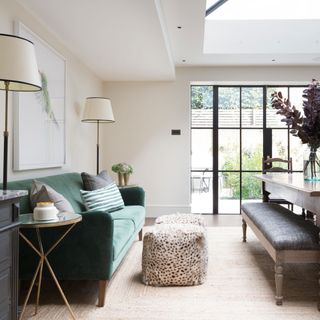
The couple have combined old and new with a vintage dining table and a modern green velvet sofa. ‘Having a sofa in here is great as guests can sit and chat while we’re cooking.’
Get the Ideal Home Newsletter
Sign up to our newsletter for style and decor inspiration, house makeovers, project advice and more.
Living room
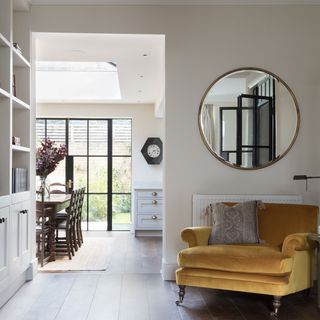
The wide opening to the kitchen-diner gives views from the front to the back of the house.
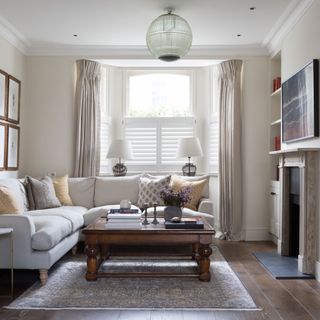
Interior designer Caitlin Miller transformed the main living spaces, bedroom suite and shower room. And collaborated on the kitchen design with Eclectic Interiors.
‘She blended the best of our ideas to create a cohesive feel' explains the owner. 'It was a stressful year tackling such a big renovation, especially with a baby, but using an interior designer made the process much easier and now I can’t wait to add the finishing touches.’
Hallway
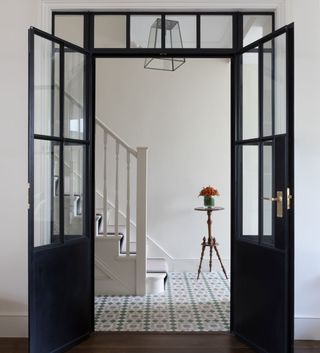
‘I love steel doors, so they were the natural choice for the new, bigger opening here. They also bring more light into the middle part of the house’ explains the owner.
Secret door in the bookcase
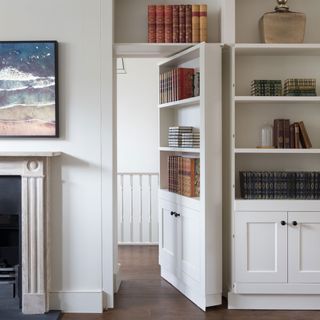
The bookcase pivots to reveal a hidden doorway leading down to the basement den.
‘Now we have a utility, which is great for cleaning bottles and storing baby items. It’s in the basement, which is accessed via a secret door in the living area bookcase. The space also includes a den, kitchenette and bedroom with en suite. It’s like a separate flat and could have multiple uses in the future' says the homeowner.
'By extending at the side, we’ve created a luxurious main suite, as well as two guest bedrooms and a bathroom on the top floor.’
Den living room
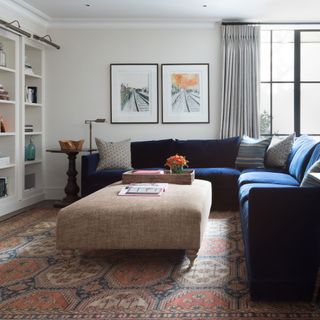
A sectional sofa seats 10 for movie nights and is teamed with a large bespoke ottoman. ‘It’s so light down here due to the high ceilings and wide light well,’ explains the homeowner. A super-sized rug extends beyond the furniture for a luxe look.
‘The basement is soundproofed so it’s great for watching sports or having people over'.
Bedroom
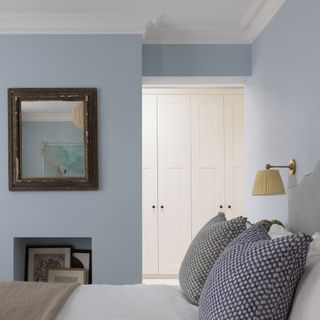
‘The bedroom design was all about creating a relaxing, zen-like space with vintage and antique touches. I particularly love the pleated lampshades and picked a pale yellow to add some warmth against the blue.'
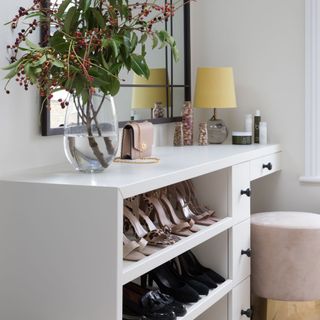
'You need to give lots of thought to future-proofing your design. Caitlin taught me to really consider the function of every room and how each space might evolve
to suit every stage of our lives' says the owner. This space dedicated to shoes won't date, that's for sure.
Shower room
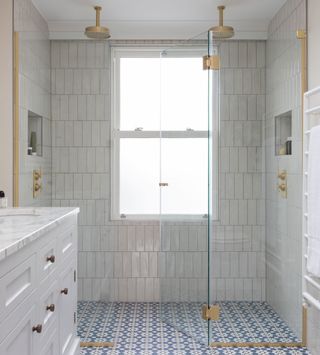
As the couple already have a bath in their main bathroom, they chose a large walk-in double rain shower for this space. ‘I love the warm tones of bronze and gold,’ says the owner.
This feature originally appeared in the October 2020 issue of Ideal Home. Words by Karen Watson
Related: Renovated penthouse decorated in natural materials creates a calming retreat in an urban setting
Which design element is your favourite from this fabulous house?
Tamara was Ideal Home's Digital Editor before joining the Woman & Home team in 2022. She has spent the last 15 years working with the style teams at Country Homes & Interiors and Ideal Home, both now at Future PLC. It’s with these award wining interiors teams that she's honed her skills and passion for shopping, styling and writing. Tamara is always ahead of the curve when it comes to interiors trends – and is great at seeking out designer dupes on the high street.
-
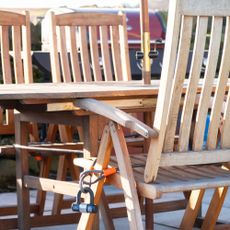 Worried about protecting your garden this summer? Here’s how a bespoke security kit can help
Worried about protecting your garden this summer? Here’s how a bespoke security kit can helpKeep your garden safe with the help of BURG-WÄCHTER.
By Sponsored
-
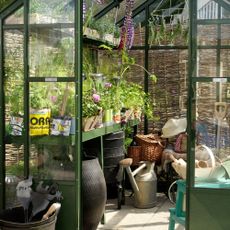 How to clean garden tools - Top tips to keep your hand tools and trusty lawn mower in check
How to clean garden tools - Top tips to keep your hand tools and trusty lawn mower in checkYes, you really do need to clean your watering can
By Lauren Bradbury
-
 We try De'Longhi's latest superstar bean-to-cup coffee machine
We try De'Longhi's latest superstar bean-to-cup coffee machineThis bean-to-cup coffee machine could curb your habit of buying iced lattes forever.
By Helen McCue