Step inside a converted Tudor farmhouse
Find modern decorating inspiration from our room-by-room house tour of a converted tudor farmhouse. Find decorating ideas from its country cottage exterior and its über-modern space within

Property Converted Tudor farmhouse in Gloucester
The space Kitchen-diner, dining room, living room, TV snug, study, wet room, laundry and WC on groundfloor. The first floor houses a master bedroom, with dressing room, 4 further bedrooms and 2 bathrooms. There is also a two-bedroom cottage, gym and summerhouse in the garden.
1/9
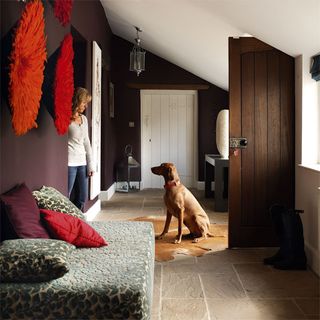
Step inside a converted Tudor farmhouse
The deep rouge walls of the hallway are decorated with colourful ceremonial headdresses from the Cameroonian Juju tribe, imported from a market in Johannesburg.
2/9
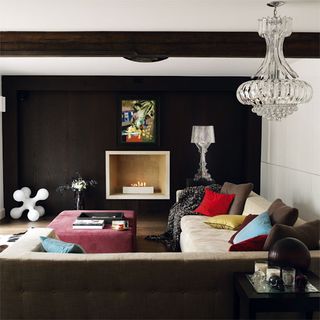
Step inside a converted Tudor farmhouse
The owners created extra space for the family by ripping out an indoor swimming pool and replacing it with a tranquil chill-out living room, complete with retractable cinema screen.
The owner designed the sofa, which is upholstered in fabric from House Plan Interiors. The Bourgie lamp by Kartell is from Bloomsbury.
3/9
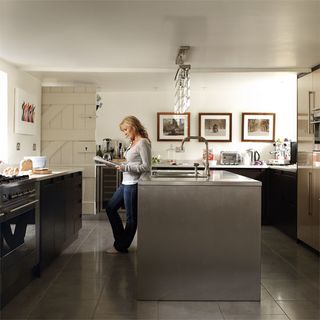
Step inside a converted Tudor farmhouse
Shiny porcelain floor tiles, stainless steel and bespoke glossy lacquered cappuccino-coloured cupboards ensure the kitchen looks polished. Low ceilings did not deter the couple from hanging crystal chandeliers but they have been cleverly placed over the island and table where they won’t be head-butted!
4/9
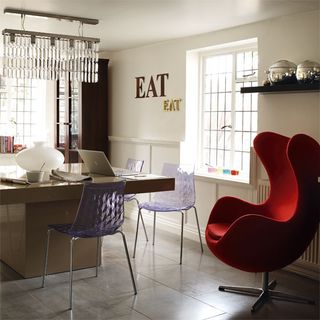
Step inside a converted Tudor farmhouse
A bold red Egg chair provides a shot of energy, while also grounding the light furniture and materials. 'If you keep the basics neutral, you can always add and take away colour', says the owner.
5/9
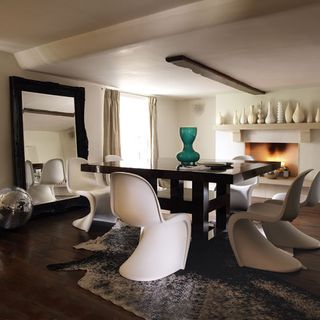
Step inside a converted Tudor farmhouse
At night, the dining room's very atmospheric and cosy with the low ceilings, candlelight and the fire burning, says Catherine.
Get the Ideal Home Newsletter
Sign up to our newsletter for style and decor inspiration, house makeovers, project advice and more.
The dining table was rescued from a reclamation yard in Bristol, while the chairs were poached from the onwer’s company boardroom.
6/9
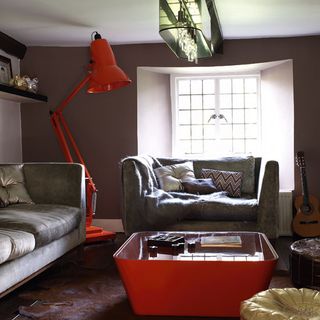
Step inside a converted Tudor farmhouse
An oversized Anglepoise lamp adds a fun element to the snug, while cosy sofas, cushions and throws give it a warm feel.
The low table in seamless moulded polyester is from Established & Sons.
7/9
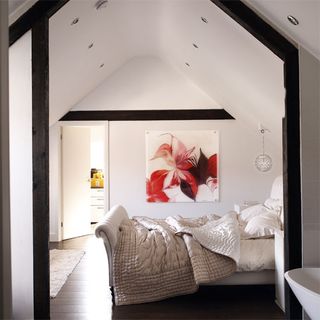
Step inside a converted Tudor farmhouse
The master bedroom sits between a wet room and dressing room to create one big luxurious suite.
8/9
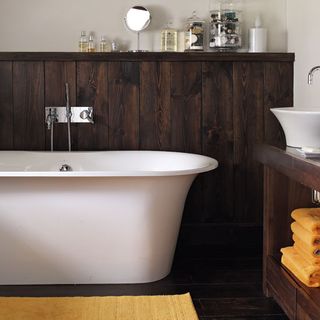
Step inside a converted Tudor farmhouse
The freestanding bath and rolled-up towels create a hotel-style bathroom. 'I collect the luxury toiletries from hotels and put them in a large jar, so guests have a never-ending supply!' says the owner.
9/9
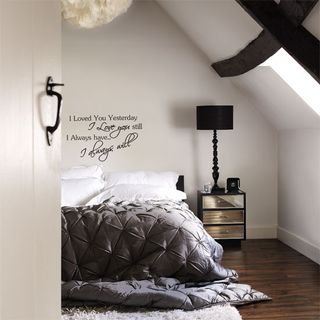
Step inside a converted Tudor farmhouse
The guest bedroom, with its sumptuous mix of materials, has the feel of a boutique hotel. The poem on the walls adds a romantic touch.
Looking for more modern decorating inspiration? Check out our House Tours section for everything from a converted church to an uber modernist house in South Africa.

Heather Young has been Ideal Home’s Editor since late 2020, and Editor-In-Chief since 2023. She is an interiors journalist and editor who’s been working for some of the UK’s leading interiors magazines for over 20 years, both in-house and as a freelancer.
-
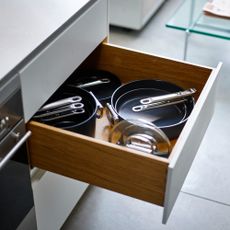 Joseph Joseph launches its first cookware – and the revolutionary design is perfect for kitchens short on storage space
Joseph Joseph launches its first cookware – and the revolutionary design is perfect for kitchens short on storage spaceThe Space cookware range offers a space-saving design like no other
By Sara Hesikova
-
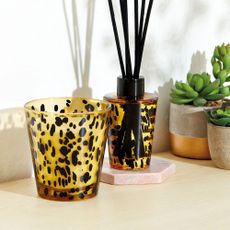 Instagram fans are raving over these gorgeous, luxury-looking Aldi candles that are less than £4 each
Instagram fans are raving over these gorgeous, luxury-looking Aldi candles that are less than £4 eachScenting your home doesn't have to break the bank
By Jullia Joson
-
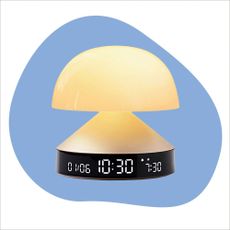 I trained myself to like mornings with a sunrise alarm clock - here are 6 of the best to make waking up easier
I trained myself to like mornings with a sunrise alarm clock - here are 6 of the best to make waking up easierThe best sunrise alarm clocks are designed to work with your circadian rhythm to make waking up and going to sleep easier
By Rebecca Knight