Step inside a glamorous urban chic home in north London
A converted ground-floor factory workshop in north London with an open-plan living, dining and kitchen area, a main bedroom with en suite, a dressing room/bedroom, a further bedroom, bathroom, WC and inner courtyard.

A converted ground-floor factory workshop in north London with an open-plan living, dining and kitchen area, a main bedroom with en suite, a dressing room/bedroom, a further bedroom, bathroom, WC and inner courtyard. The living room is a mix of faded glitz and bygone glamour with its graphic patterned floor, bold-shaped furniture and beautiful gold detailing.
1/9 Living room
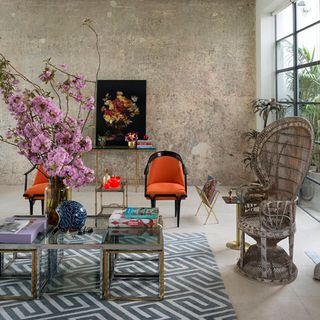
Wicker chair
Les Couilles Du Chien
Rug
The Rug Company
2/9 Living area
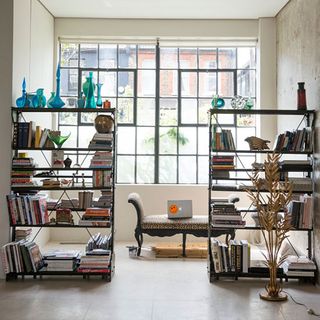
The owner fell for the utilitarian look of these metal shelving units, which were salvaged from a former government patents' office.
Shelving
Retrouvius
Chaise upholstery
Jim Thompson
Floor lamp
Circus Antiques & Interiors
3/9 Living room display
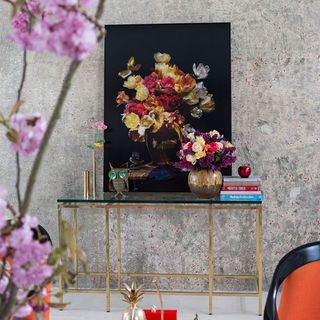
A side table in the living room has been used as a display space for chic photography. The glittery, pink-speckled concrete wall is perfectly suited to this glamour-meets-industrial chic home and is the ultimate rough-luxe wall finish.
Photograph
Grace by Alexander James
Get the Ideal Home Newsletter
Sign up to our newsletter for style and decor inspiration, house makeovers, project advice and more.
4/9 Kitchen
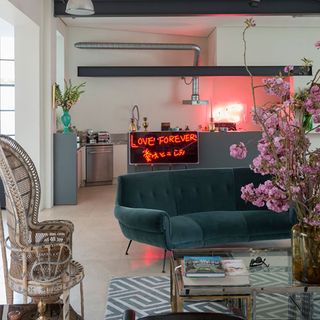
The not-so-subtle glow of neon signs lights up the darker reccesses of the kitchen. They add warmth and interest to a plain space and were commissioned from a fairground signmaker.
Similar cabinetry
Poliform
Sofa
Circus Antiques & Interiors
5/9 Dining room
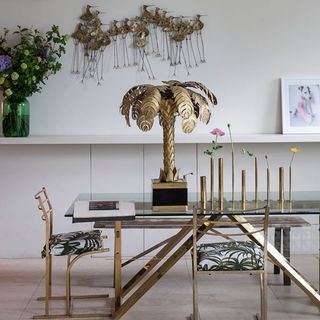
The dining room evokes 1970s glamour. It's a style that's not too feminine, slightly geometric and completely timeless.
Dining table and golden palm
Circus Antiques & Interiors
Dining chair fabric
Palmeral from House of Hackney
6/9 Bathroom
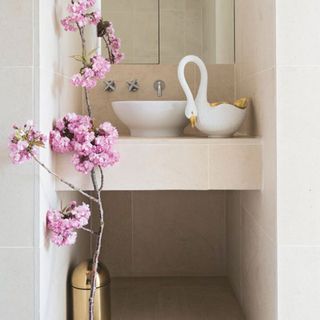
The basin is cleverly tucked into a cubby space. The mirrored wall cabinets are designed to keep clutter at bay.
Basin
Villeroy & Boch
7/9 Main bedroom
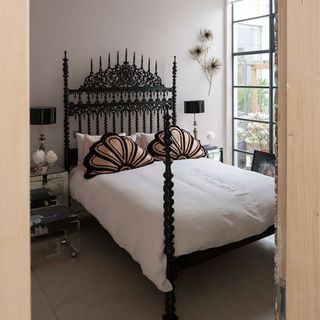
The antique bed brings a piece of theatre to this otherwise minimal bedroom scheme.
Similar bed
Guinevere
Similar cushions
Sera of London
8/9 Dressing room
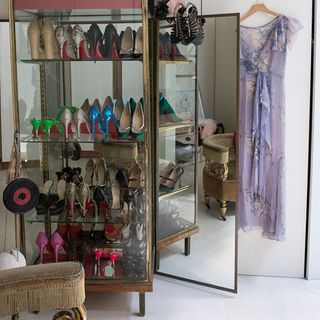
The dressing room has an emporium feel - it's very removed from the building's original print-factory purpose.
Similar glass cabinet
Circus Antiques & Interiors
9/9 Garden room
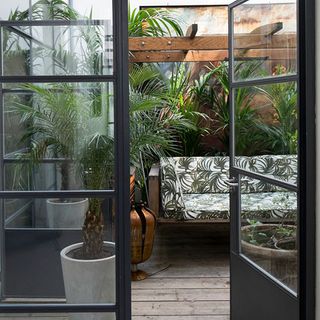
The garden has been designed to capture the spontaneity of a summer holiday. Wooden decking is paired with a comfortable, contemporary sofa for a modern and minimalist look that is easy on the eye.
Sofa fabric
Palmeral from House of Hackney
Can't get enough of house tours? There's plenty more inspiration on our dedicated house tour page.

Heather Young has been Ideal Home’s Editor since late 2020, and Editor-In-Chief since 2023. She is an interiors journalist and editor who’s been working for some of the UK’s leading interiors magazines for over 20 years, both in-house and as a freelancer.
-
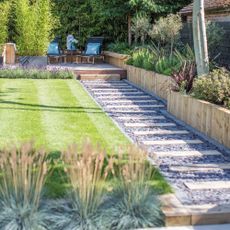 How often should you mow your lawn? A month-by-month guide to cutting your grass, according to experts
How often should you mow your lawn? A month-by-month guide to cutting your grass, according to expertsAre you cutting your grass enough?
By Lauren Bradbury
-
 How to grow mint from seed – expert tips for super easy (and tasty) herbs on tap
How to grow mint from seed – expert tips for super easy (and tasty) herbs on tapAmateur gardeners, assemble! Here's how to grow mint from seed like a pro...
By Kayleigh Dray
-
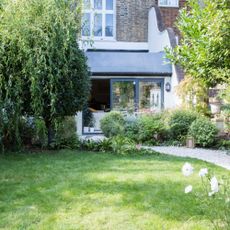 How to care for a lawn in shade – expert tips for lush green grass in a shady garden
How to care for a lawn in shade – expert tips for lush green grass in a shady gardenShady garden? No problem! You can still have the lawn of your dreams with just a few tweaks...
By Kayleigh Dray