Step inside this idyllic Cornish home – once a run-down cottage, now a dream holiday home
The stunning property is ideal in summer but a cosy retreat all year round
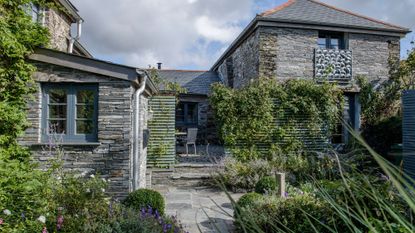
'I didn’t want a cold and clinical contemporary look. I want people to feel cosseted as soon as they walk in the door' says the homeowner, an interior designer by trade.
'This place was a wreck, but the right price, and it certainly ticked the “project” box!' she explains of her now Cornish dream home.
Inspiration: Coastal living room ideas that recreate carefree beach days
‘Originally a Victorian barn and cottage with extensions, it was deceptively large once inside. It’s like a Tardis from the exterior; when you step inside, it goes on forever.'
'It had been very neglected, so there was lots of work to be done, but I like a challenge. Instead of an architect, I enlisted the help of a friend, who is a building contractor. We worked out what to do by ourselves, taking decisions as we went along.'
Cornish dream home
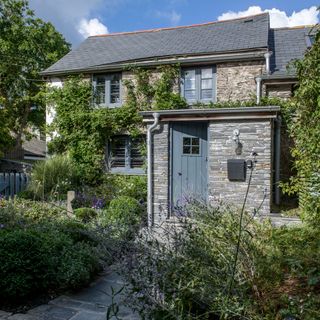
‘The structural work took a couple of years, but the interior decor went smoothly and I’m thrilled with the end result' says the homeowner proudly.
‘I aimed to do what I felt would look right. I had lots of ideas and I poured them all into the house and garden. The garden is the first “room” you come to on your arrival – it’s all about expectations and the fragrance of plants is so important. It’s a small garden, but it gives as much joy as the interior of the house.’
Kitchen
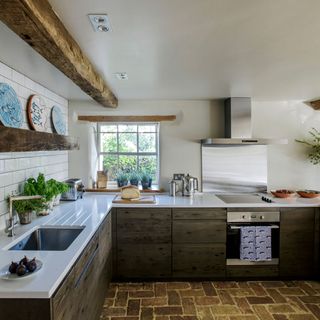
'I wanted the house to have a cottage feel, so the ceilings were opened up in many of the rooms and beams added to make it look older' the owners explains. 'We found the old beams used in the kitchen/dining area (which had originally been a garage), at a local reclamation yard.'
Get the Ideal Home Newsletter
Sign up to our newsletter for style and decor inspiration, house makeovers, project advice and more.
‘The kitchen is from a local company. The handle-free units create a streamlined look, but the woodgrain still feels warm and rustic.’
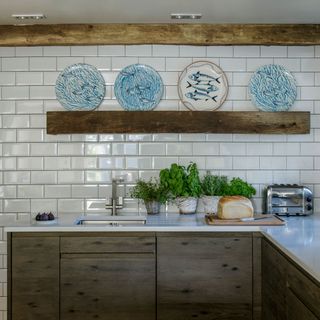
One of the reclaimed beams has been used as a shelf to display ceramics. The beautifully illustrated plates are designed the owner's daughter-in-law – all the more reason to display them proudly.
More inspiration: Kitchen wall decor ideas – easy and affordable ways to style your space
Open-plan dining area
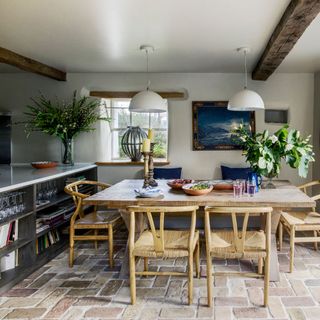
'This space was originally a garage – we transformed it into a kitchen-diner' explains the owner. 'Crittall windows create a modern feel alongside the more rustic elements. The reclaimed beams are cosmetic, but look right.'
Living room
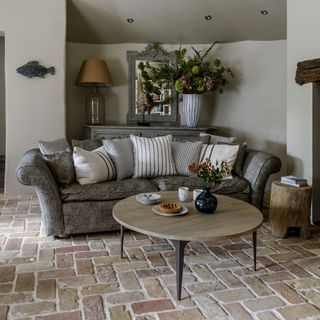
‘The original kitchen had been in the centre of the house, but I thought it would work better as a living room. It proved a bit of a challenge though. We put a Velux in the ceiling to bring in more light, but actually, I preferred the room being cosy. You don’t need to flood every room with light.'
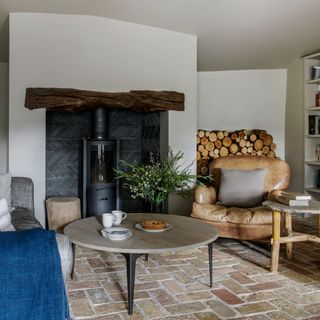
'I installed a woodburner, as most of the time we have cold weather and the design had to accommodate that' explains the homeowner.
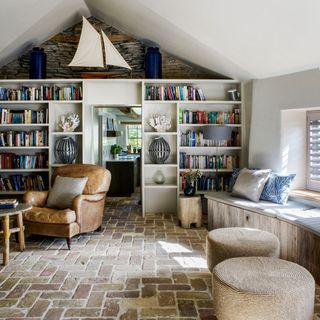
‘I made sure there are plenty of places to sit, to create an atmosphere where friends could gather and have drinks' explains the homeowner. 'So, as well as a large sofa in here, there are stools, an armchair and a window seat which makes the room feel more intimate.’
Upstairs TV room
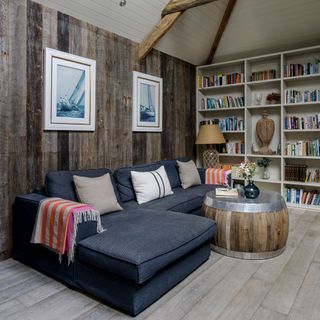
Putting the TV upstairs keeps the downstairs living spaces more sociable. This space has a more informal look thanks to a slouchy modular sofa and quirky drum coffee table.
‘I used wooden flooring upstairs, which has stood up to wear and tear, ' says the owner. 'And added wood-clad walls and ceilings as I was keen to create a traditional, rustic feel rather than a contemporary one.’
Master bedroom
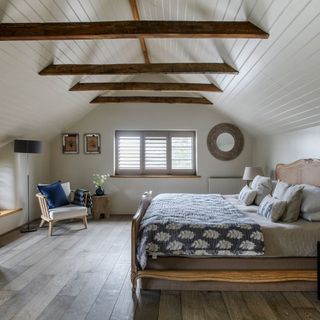
An antique-style bed adds elegance that contrasts with the rougher, rustic elements to the bedroom decor. The owner has used a palette of off-white with hints of navy for a relaxed, coastal feel.
Bathroom
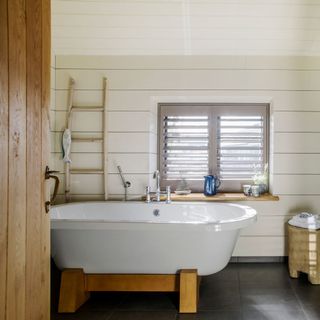
Wall cladding painted soft white and fixed horizontally makes the small room feel wider. The bath sits of a chunky wooden base, adding rustic charm to the look.
You can actually stay in this holiday cottage for yourself, visit Martindale Holiday Cottage to find out more.
Reflecting on the renovation the homeowner says, 'Be prepared for ideas not working! We removed plaster from some of the walls to expose the stone, but it just didn’t work – the building wasn’t up to it'.
Related: Give your garden an easy seaside-inspired makeover with these 6 coastal garden plants
This stunning coastal home appeared originally in the August issue of Country Homes & Interiors
-
 I trained myself to like mornings with a sunrise alarm clock - here are 6 of the best to make waking up easier
I trained myself to like mornings with a sunrise alarm clock - here are 6 of the best to make waking up easierThe best sunrise alarm clocks are designed to work with your circadian rhythm to make waking up and going to sleep easier
By Rebecca Knight
-
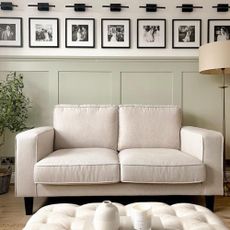 'It was a complete mess and full of junk!' How a dumping ground for clutter became a stylish second living room
'It was a complete mess and full of junk!' How a dumping ground for clutter became a stylish second living roomThis transformative makeover has turned an unloved space into an elegant room scheme that's both calm and chic
By Laurie Davidson
-
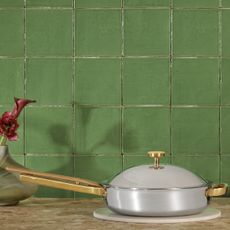 There's a new Always Pan on the block - and the brand claims that this time the non stick is better than ever
There's a new Always Pan on the block - and the brand claims that this time the non stick is better than everWith earth-friendly materials, the Titanium Always Pan Pro has arrived to switch up the Our Place product range
By Molly Cleary