Step inside this converted schoolhouse
Take a tour of this charming listed schoolhouse which was lovingly turned into an eclectic family home with open plan living areas full of items found on the owner's travels. For more decorating ideas, see housetohome.co.uk.

This Grade-ll listed property was converted from a schoolhouse to a residential property in the Seventies and still has many original features, including double height ceilings and large bright windows.
1/9 Remodelled schoolhouse
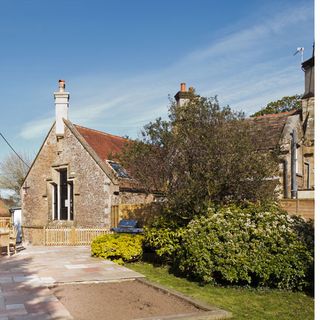
2/9 Kitchen
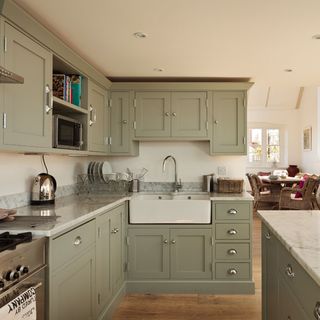
With her eye on the budget, the owner of this kitchen sourced an unpainted kitchen and painted it herself. She also found a marble worktop at a bargain price.
Hand-made kitchen units
Unpainted kitchens
Units painted in Pigeon no25 Estate emulsion
Farrow and Ball
Farmhouse Belfast sink Enza tap
Sinks-taps.com
3/9 Living area
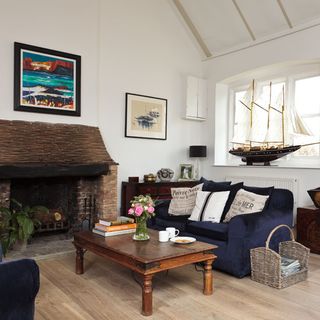
The solid wood floors and country-style furniture in this living room work in harmony with the large original open fireplace that used to heat the school hall.
Similar sofa
Sofas and stuff
Poivre cushion
H&M
Similar flooring
Quick-Step
4/9 Dining area
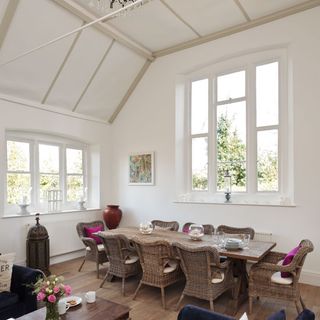
The old school hall with its double height ceilings was the perfect place to position the dining area. The reclaimed dining table and the comfy rattan armchairs make it ideal for entertaining family and friends.
Rattan armchairs
Ikea
Get the Ideal Home Newsletter
Sign up to our newsletter for style and decor inspiration, house makeovers, project advice and more.
5/9 Master bedroom
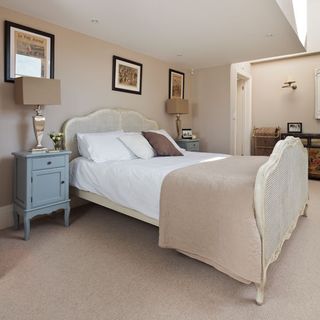
The main bedroom has a Provencal feel and was designed around the owner’s desire to have a Louis bed. The addition of some vintage bedside tables and key finds from their travels gives the room an eclectic feel.
Similar chest
Indigo
Similar bed
Sweetpea and Willow
Similar Mirror
Homesdirect365
6/9 En suite
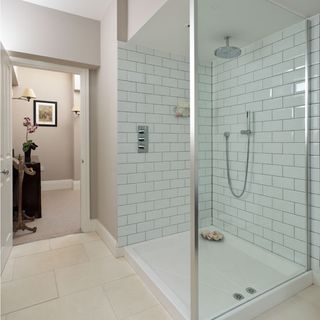
The owners chose to install a walk-in shower with an oversized shower head to add a touch of luxury.
Walk-in shower screen
Bathstore
Similar shower head
Bathstore
7/9 Children’s room
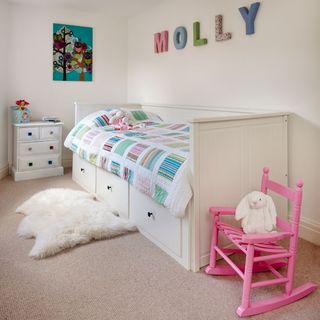
We love the bright accents in this otherwise neutral child's bedroom. An old chest of drawers has been given a facelift with a simple lick of paint and some new knobs.
Fabric wall letters
Mamas & Papas
Day bed
Ikea
8/9 Guest room
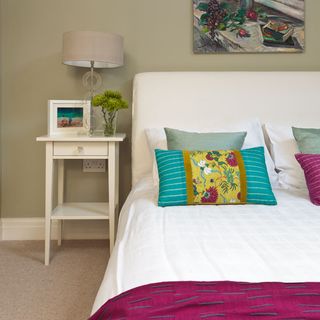
The guest rooms in this house have been used to display sumptous silk cushions, vibrant bedspreads and intricate etchings collected from travels abroad.
Similar bedside table
Sweetpea & Willow
9/9 Guest room
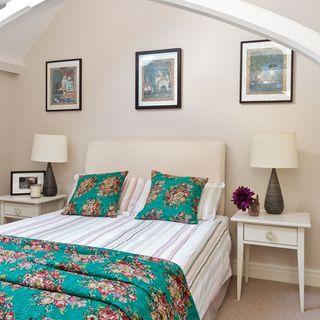
Bright cushions and a matching bedspread give this neutral bedroom a pop of colour, which can be easily swapped for a future change of scheme.
Liked this? Find more house tours on Ideal Home's website. Be first to hear about our favourite buys and exclusive competitions by following us on Facebook and Twitter.
Are you passionate about your home? Do you have a strong story to tell about what decorating you've done in your home in the past three years? Send in your pictures to idealhomehouses@ipcmedia.com and you could be featured in the magazine.

Heather Young has been Ideal Home’s Editor since late 2020, and Editor-In-Chief since 2023. She is an interiors journalist and editor who’s been working for some of the UK’s leading interiors magazines for over 20 years, both in-house and as a freelancer.
-
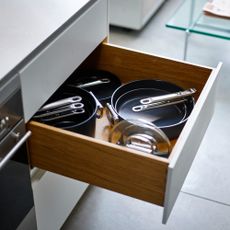 Joseph Joseph launches its first cookware – and the revolutionary design is perfect for kitchens short on storage space
Joseph Joseph launches its first cookware – and the revolutionary design is perfect for kitchens short on storage spaceThe Space cookware range offers a space-saving design like no other
By Sara Hesikova
-
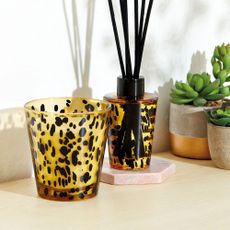 Instagram fans are raving over these gorgeous, luxury-looking Aldi candles that are less than £4 each
Instagram fans are raving over these gorgeous, luxury-looking Aldi candles that are less than £4 eachScenting your home doesn't have to break the bank
By Jullia Joson
-
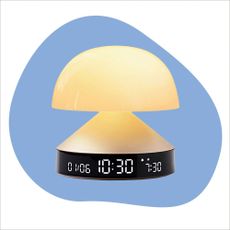 I trained myself to like mornings with a sunrise alarm clock - here are 6 of the best to make waking up easier
I trained myself to like mornings with a sunrise alarm clock - here are 6 of the best to make waking up easierThe best sunrise alarm clocks are designed to work with your circadian rhythm to make waking up and going to sleep easier
By Rebecca Knight