Step inside this eco new-build
This environmentally friendly home was built using SIPs (Structural Insulated Panels) that offer increased energy efficiency.

This environmentally friendly home was built using SIPs (Structural Insulated Panels) that offer increased energy efficiency. The windows were made in Denmark and supplied by ADW.
1/9 Glass-filled eco self-build
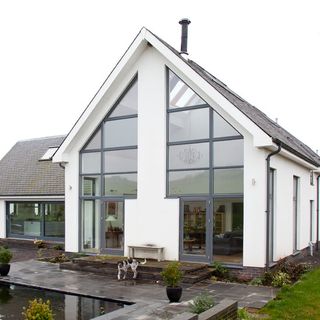
2/9 Living room
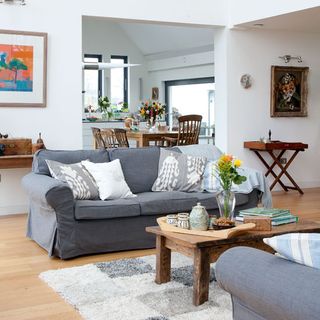
A wide arch leads from the living room into the kitchen-diner, giving the house an open feel. The sofas were updated by dyeing the loose covers slate grey, while antique furniture inherited from relatives combined with colourful paintings by local artists add a distinctive touch. A checkerboard rug from Plantation Rug Company brings a warm feel to the engineered oak flooring from The Solid Wood Flooring Company.
3/9 Kitchen-diner
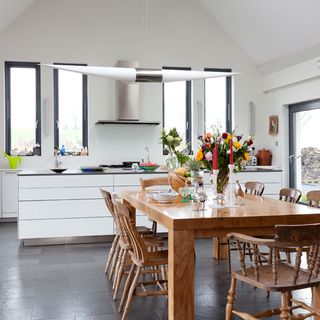
The sleek modern kitchen by Bulthaup makes a distinctive contrast with the traditional kitchen table, made locally from Scottish Elm by Fairlie Furniture Works.
4/9 Dining room
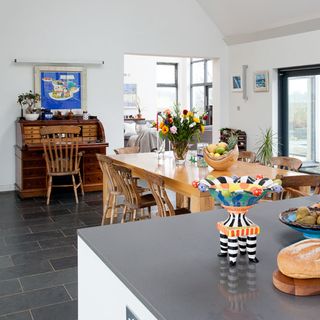
An old writing desk at the other end of the kitchen, another inherited piece of furniture, complements the hand-made dining table. The painting above it by Charles Jamieson adds a joyous splash of colour.
5/9 Stairs and hall
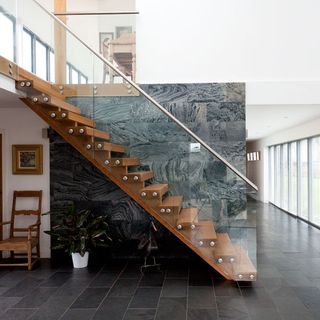
The grand hallway features sleek Portuguese Midnight slate flooring and dramatic Nickel Quartz wall tiles, both from Strathearn Stone & Timber. The dark tiles provide a stunning backdrop for the impressive timber and glass staircase.
6/9 Main bedroom
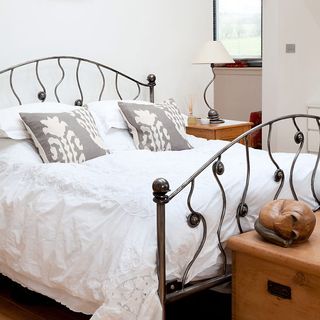
The wrought-iron bed and lamp bases in the main bedroom were hand-made by Belltrees Forge.
7/9 En suite
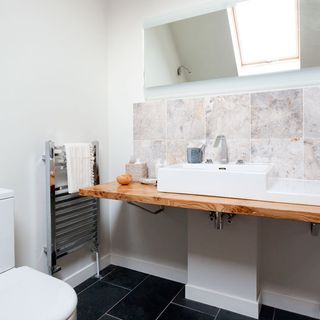
The contemporary en suite is softened with natural materials. The wood countertop was made by Fairlie Furniture Works. Limestone tiles from B&Q create a warm backdrop to a square countertop basin from Bathstore.
Get the Ideal Home Newsletter
Sign up to our newsletter for style and decor inspiration, house makeovers, project advice and more.
8/9 Upstairs hall
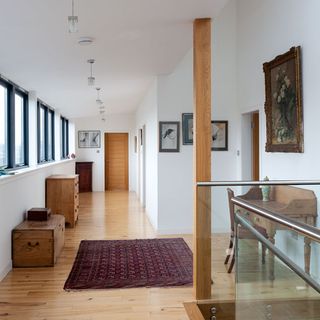
The upstairs landing has solid birch flooring from The Solid Wood Flooring Company, providing a contrast with the darker wood of the antique furniture.
9/9 Guest bedroom
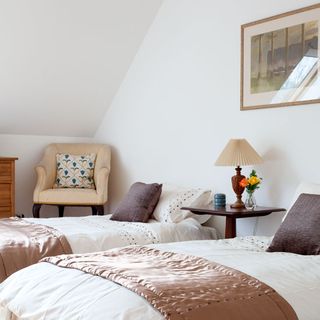
A simple white colour scheme and an antique occasional table create a welcoming feel in the guest bedroom.

Heather Young has been Ideal Home’s Editor since late 2020, and Editor-In-Chief since 2023. She is an interiors journalist and editor who’s been working for some of the UK’s leading interiors magazines for over 20 years, both in-house and as a freelancer.
-
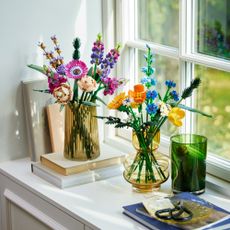 LEGO is trialling a brick take-back service – it's the ideal solution to finally declutter your toy storage boxes
LEGO is trialling a brick take-back service – it's the ideal solution to finally declutter your toy storage boxesYour trash may be someone else's treasure
By Jullia Joson
-
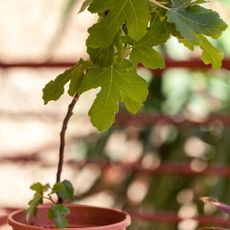 How to grow a fig tree in a pot to give your garden a Mediterranean look
How to grow a fig tree in a pot to give your garden a Mediterranean lookThis is everything you need to know about growing a fig tree in a pot, according to gardening experts
By Sara Hesikova
-
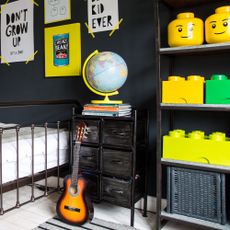 5 things cluttering your home that can be turned into profit, according to This Morning's money-making expert
5 things cluttering your home that can be turned into profit, according to This Morning's money-making expertDan Hatfield sheds a light on 5 things in your house you probably had no idea could make you quite a bit of money
By Sara Hesikova