Step inside this gorgeous Yorkshire barn
Step inside this light and bright barn with its elegant country interior, inspired by nature, and full of funky touches
The owner lives here with her husband, a businessman, their two daughters and their pet Labrador. They bought the converted cowshed, tractor shed and stables - some of which date back to 1850 - with five bedrooms in 2013 and set about transforming it into their forever home.
Ironically, the owner had looked across the field from her previous home, a cottage, towards the barn conversion for years, but it was only when she and her husband realised they needed a bigger house that they considered it as a home. It had already been on the market for 18 months and needed work doing to it. 'It really appealed to us as we wanted something with character,' she says.
'When we went to view it we realised that every room needed something doing to it, but that appealed to us because the cottage we were living in was the finished article.
We couldn't stop thinking about it. Because there was so much glass, it was a very light house. It had a lovely feel to it and I knew we could make it into something special.'
When they moved in, they reconfigured the bedrooms. One bedroom was very large so it was converted into two smaller rooms with a Jack-and-Jill bathroom for the girls. Another bedroom and family bathroom were knocked together to create a dressing room for the main bedroom. Downstairs, a wall was removed between the dining room and hall to make it lighter and open up the space.
A derelict barn was converted into guest accommodation with two guest bedrooms and a bathroom and joined to the rest of the house with a glass corridor.
Finally, a stunning oak-frame kitchen was then built onto the back of the main house, which doubled the size of the existing kitchen and allowed much better views of the garden.
Get the Ideal Home Newsletter
Sign up to our newsletter for style and decor inspiration, house makeovers, project advice and more.
1/10 Exterior
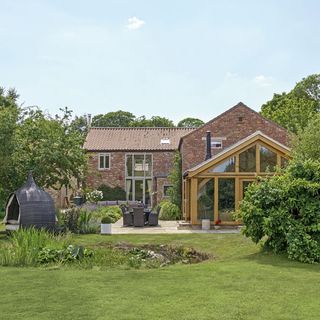
2/10 Kitchen
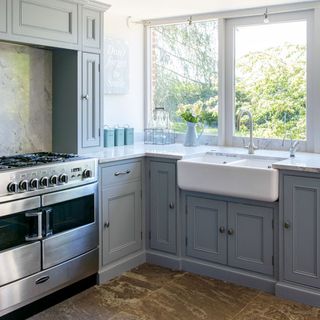
The kitchen has all the classic ingredients of a country kitchen - Shaker-style cabinets painted in a soothing grey blue, a spacious butler sink, plus a modern stainless-steel range cooker. The owner wanted a traditional kitchen with a modern twist and worked with a local firm to come up with the design. 'I particularly love the light granite worktops,' she says.
Units
The Main Company
Range cooker
Rangemaster
3/10 Kitchen-diner
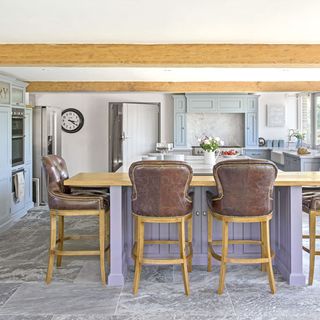
The owner wanted the kitchen to be the hub of the home and a great place to entertain. A chill-out zone has been created with an island in a pretty shade of purple, which is complemented by comfy leather bar stools that are perfect for sitting and having a coffee. 'I love the big island. It's a very sociable space - everything I wanted it to be.'
Brassica island paint
Farrow & Ball
Bar stools
The Main Company
4/10 Living area
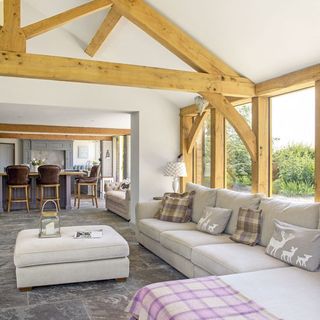
The most ambitious part of the renovation was adding a stunning oak frame room on the back of the house to give the owners a large living room space - it doubled the size of the existing kitchen - as well as providing better views of the garden. To keep the look light and airy, the owner chose to decorate with neutral furniture. A modular sofa provides sociable seating, as well as adding a contemporary twist.
Sofa and footstool
Barker and Stonehouse
Checked throw
Bronte by Moon
5/10 Living area
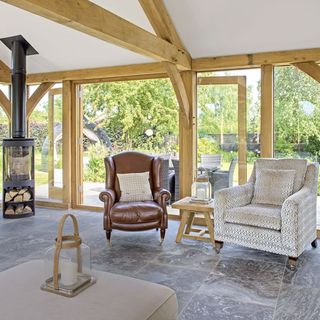
The owners wanted to create a living area that was a room for all seasons. The oak extension has floor-to-ceiling windows on three sides and doors that open wide - perfect for letting the outdoors in on sunny days. A stunning contemporary woodburner makes a cosy focal point when days are chillier, and armchairs have been arranged so they can easily be pulled closer to the stove if necessary.
Leather chair
Laura Ashley
Oak frame room
Yorkshire Oak Frames
6/10 Dining room
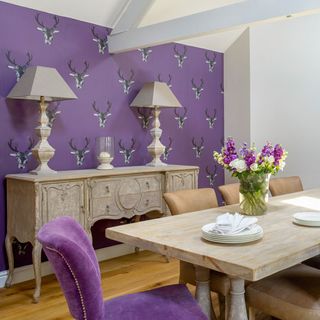
The owner loves to use eyecatching fabrics and wallpapers. She returned to her Scottish roots incorporating tartan fabric and eyecatching wallpaper with a stag-head motif in a dramatic shade of purple in the dining room. 'This is a more grown-up space so I wanted to use sophisticated colours,' the owner says. Furniture with a distressed and aged look adds a rustic touch.
Table and chairs
Barker and Stonehouse
Wallpaper
Lisa Bliss at Graduate Collection
7/10 Boot room
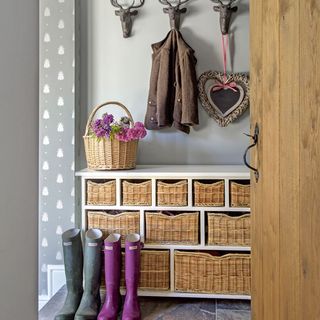
The boot room is the epitome of chic country style. A handy storage unit containing different sized wicker baskets suitable for storing a multitude of bits and pieces takes pride of place, while coat storage is provided by stylish stag-shaped hooks. The owner wanted to stick to a neutral palette so chose soft blue grey wall paint that tones beautifully with the striking bee motif wallpaper.
Coat hooks
The Main Company
Storage unit
The Cotswold Company
8/10 Main bedroom
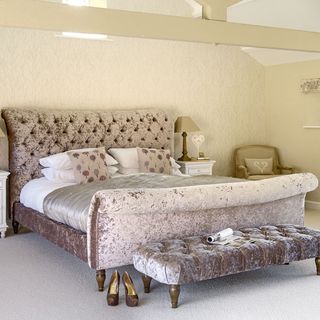
A vaulted ceiling creates the wow factor in the main bedroom and the owner has gone to town with a scheme that has more than a hint of hotel luxe. A feature wallpaper decorated with a subtle tree motif makes a calming backdrop, while the owner has made the focal point a luxurious velvet bed with an elegant buttoned scroll head rest. A French-style chair and velvet bench add to the sumptuous feel.
Blind fabric
Harlequin
Chair
Swoon Editions
9/10 Guest bedroom
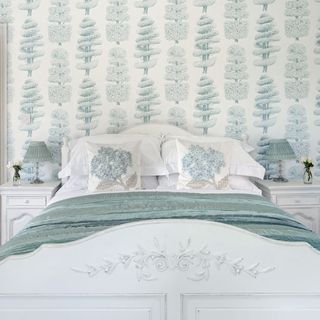
The owner was keen to create a fresh and relaxing feel in the guest bedroom and so chose to decorate using a soothing white and duck egg colour palette. A striking wallpaper, featuring delicately drawn topiary trees, anchors the scheme and provides an eyecatching backdrop to the beautiful French-style bed. The owner teased out the duck egg shade from the wallpaper and incorporated toning accessories to add depth.
Wallpaper
Designers Guild
Throw and cushions
Laura Ashley
10/10 Bathroom
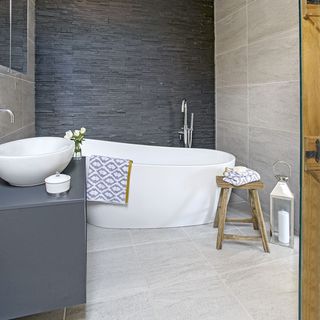
In a departure from the classic decor in the rest of the house, the owner opted for a contemporary bathroom with a freestanding bath and sleek washstand evoking a modern look. The owner has incorporated interesting texture with slate wall tiles and an aged wooden stool. On-trend dark grey accents break up the neutral tones.
Bath, basin and washstand
Villeroy & Boch
Towels
John Lewis
Now the house is light and bright throughout and has been transformed into a family home with a chic interior.
-
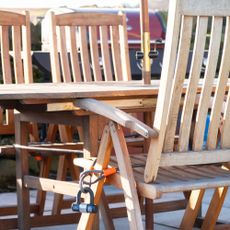 Worried about protecting your garden this summer? Here’s how a bespoke security kit can help
Worried about protecting your garden this summer? Here’s how a bespoke security kit can helpKeep your garden safe with the help of BURG-WÄCHTER.
By Sponsored
-
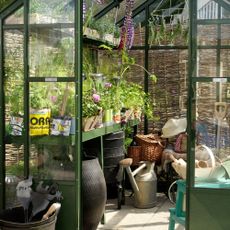 How to clean garden tools - Top tips to keep your hand tools and trusty lawn mower in check
How to clean garden tools - Top tips to keep your hand tools and trusty lawn mower in checkYes, you really do need to clean your watering can
By Lauren Bradbury
-
 We try De'Longhi's latest superstar bean-to-cup coffee machine
We try De'Longhi's latest superstar bean-to-cup coffee machineThis bean-to-cup coffee machine could curb your habit of buying iced lattes forever.
By Helen McCue