Step inside this Grade II listed barn conversion in Hertfordshire
After homes and interiors decorating ideas? Be inspired by this Christmas themed Grade II listed barn conversion in Hertfordshire

Take a look at this idyllic series of barn conversions from the owners of Osprey London. Following 15 years of painstaking work, a series of rural buildings has become a relaxed, versatile home, perfect for entertaining and as a haven from busy life. It has taken 15 years to slowly refurbish a series of rural buildings into a relaxed and versatile home.
The grade II listed building now suits the busy life of owners, the couple behind luxury leather goods and homewares company, Osprey London, and their three children. Inspired by the chance to give new life to old or tired structures, they have sensitively created a home to share together as a family full of organic materials and earthy colours.
1/9 Hallway
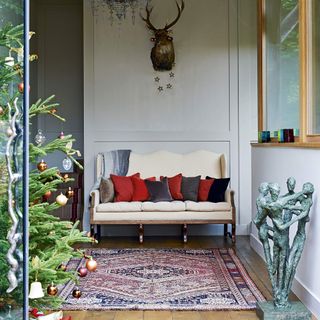
Comfort is clearly a key theme from the moment you step into the entrance hall. A classic sofa is updated with rich inviting cushions that reference the shades of the Persian rug, which warms the oak flooring.
Similar sofa
The French Bedroom Company
2/9 Exterior
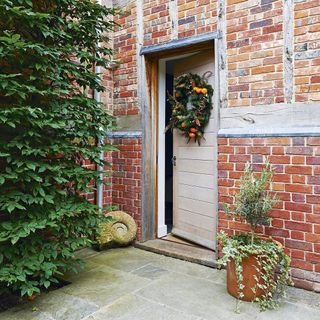
The owners developed the buildings in phases and found slowing down and living with space before making decisions was the best way to tackle a project of such scale. It allowed them to work out what they needed as a family. They love enclosed courtyards that you find in countries such as Morocco, where water features and plants are linked in the interiors of the home. The arrangement of the buildings gave them the rare opportunity to create an English version. 'There are lots of timber-framed buildings in this part of the world, but our barn is unusual as it also has brickwork,' says the owner.
Similar wreath
Not On The High Street
3/9 Living room
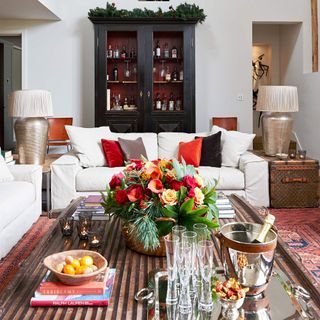
Cut-out windows overlooking the living room from the stairwell area are a clever architectural detail that breaks up the double-height wall. The chalky backdrop and pale sanded beams lightens the atmosphere, giving the many pieces of artwork and unique pieces of furniture room to breathe and exhibit themselves. Oversized lamps teamed with white sofas and reddish-orange soft furnishing give the room an exotic vibe.
Get the Ideal Home Newsletter
Sign up to our newsletter for style and decor inspiration, house makeovers, project advice and more.
4/9 Dining room
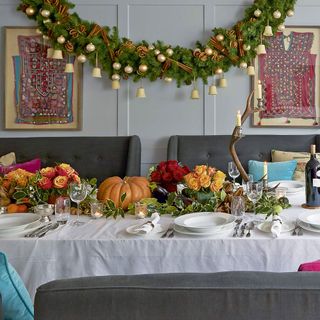
Draw on an outdoor palette by painting panelling in a soft blue and pair with vibrant turquoise and fuchsia for a contemporary take on classic country style. A quad of buttoned, cushioned mini banquettes and a well stocked walnut bar suggest this room lends itself well to entertaining. Festive decorations in autumn shades glow in the candlelight with a glorious bell garland and a pumpkin table setting.
Similar garland
Bloom
5/9 Kitchen
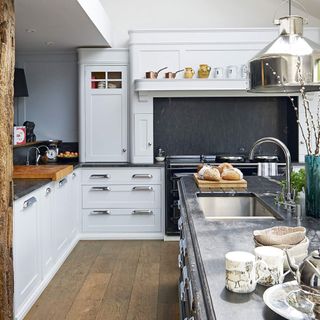
Keep hold of a building's history by designing a kitchen that is a pleasure to use. The owners have put a lot of thought into the kitchen as they both adore cooking. Exposing the pitched roof and adding a window floods the large traditional-style kitchen with light while a traditional monochrome scheme is classic and refined. An impressive gleaming - milk churn - style pendant light nods to the barn's original heritage.
Similar Christmas garland
John Lewis
Similar lighting
Made
6/9 Sitting room
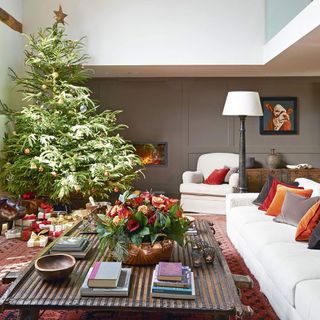
Create a modern yet refined vibe. Find your individual character with the perfect mix of old and new. Classic panelling painted in a rich truffle shade warms the couples substantial living room and sets the homely tone. Stylish white sofas dressed with velvet cushions in autumnal shades balances oversized antique furniture. The impressive Christmas tree fills the double height space and is decorative with gold and russet decorations that match the earthy scheme. A single cow print stands out as a spot of humour.
Similar sofa
John Lewis
Similar velvet cushions
Oka
7/9 Master bedroom
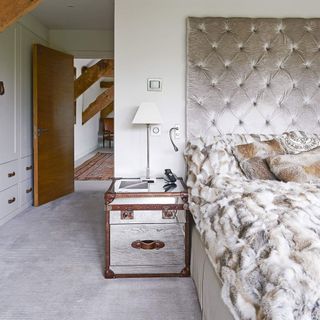
The owners have decorated the main bedroom in a palette of silver, mink and cream combined with tactile fur. An oversized, buttoned headboard takes centre stage with its glamorous appeal. The wintery cushions and bedspread reflect the tones of the impressive oak beams overhead while, on the floor, a large storage trunk-cum-bedside table marries the scheme together.
8/9 Attic room
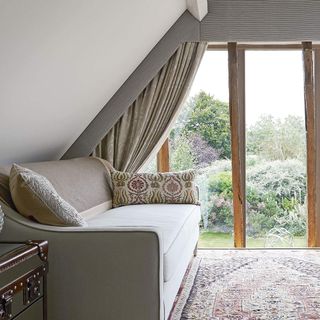
Enjoy a room with a view and blur the boundaries between lounging and bathing with a stylish and therapeutic space. A contemporary freestanding bath is situated by next to an impressive window to make the most of idyllic views. Set within the pitched eaves, a neat pelmet and swept-back curtains frame the picture window while a sophisticated sofa completes this relaxing scheme.
9/9 Drawing room
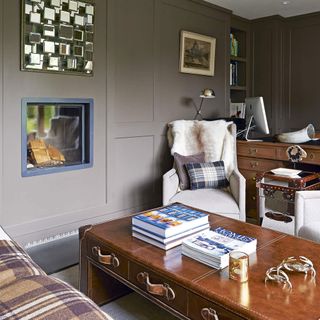
The owners have streamlined a smart den to cosy up for winter work. An integrated woodburning stove, soft upholstered seating and a trunk coffee table make this luxurious home office cosy and social. As in the living room, the truffle-toned panelling is inviting and intimate creating a study space that is sleek and tailored.
Similar coffee table
Lombok

Heather Young has been Ideal Home’s Editor since late 2020, and Editor-In-Chief since 2023. She is an interiors journalist and editor who’s been working for some of the UK’s leading interiors magazines for over 20 years, both in-house and as a freelancer.
-
 How to prune azaleas – experts explain how to make sure you don't cut off next year's blooms by mistake
How to prune azaleas – experts explain how to make sure you don't cut off next year's blooms by mistakeNot sure how to prune azaleas? It's incredibly easy if you follow our expert tips...
By Kayleigh Dray
-
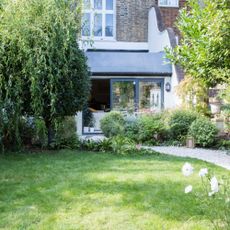 How to get rid of weeds in a lawn - Experts explain your two options
How to get rid of weeds in a lawn - Experts explain your two optionsA combination of both may solve your weed problems for good
By Lauren Bradbury
-
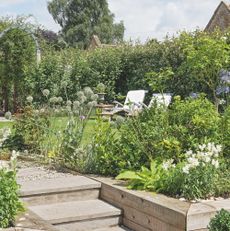 How to create a feel-good garden that looks great and make you feel even better
How to create a feel-good garden that looks great and make you feel even betterCurate an outdoor space that puts a pep in your step and serves up all the feel-good vibes
By Andrea Childs
-
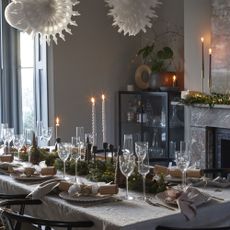 This beautiful Victorian townhouse is the epitome of timeless elegance, and is full of sparkle for Christmas
This beautiful Victorian townhouse is the epitome of timeless elegance, and is full of sparkle for ChristmasThis interior stylist has decorated her home in a timeless style that will grow with her family
By Nicky Phillips
-
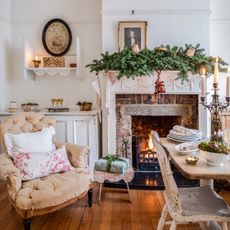 This beautiful 1930s semi has gone all out on a very vintage Christmas matching its post-war grandeur
This beautiful 1930s semi has gone all out on a very vintage Christmas matching its post-war grandeurVintage finds and natural decorations fill this Edwardian home with faded grandeur at Christmas
By Rachel Crow
-
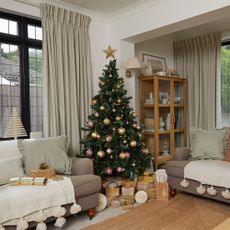 Neutrals with a hint of sparkle are the perfect Christmas mix in this stunning family home
Neutrals with a hint of sparkle are the perfect Christmas mix in this stunning family homeA relaxed, neutral colour scheme makes a stylish setting for festive decorations and cosy Christmas get-togethers
By Lisa Fazzani
-
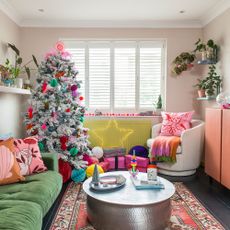 This living room is the ultimate inspiration for decorating a small space for Christmas
This living room is the ultimate inspiration for decorating a small space for ChristmasA super-colourful living room provides the perfect festive canvas for this Christmas-loving homeowner
By Laurie Davidson
-
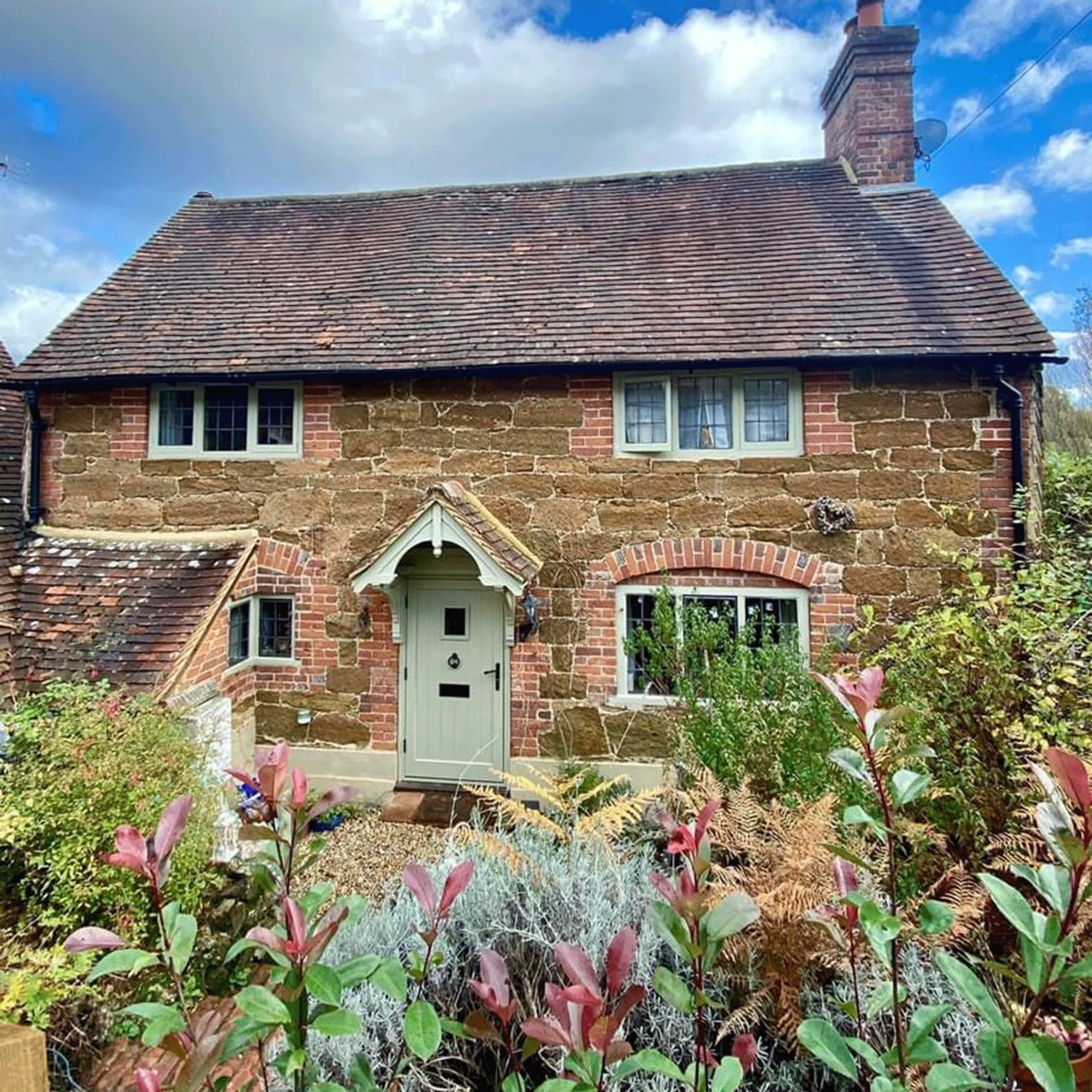 'The Holiday cottage' is available to rent on Airbnb - there's still space in January
'The Holiday cottage' is available to rent on Airbnb - there's still space in JanuaryIt's the quintessential English cottage that inspired Iris's home in The Holiday
By Rebecca Knight
-
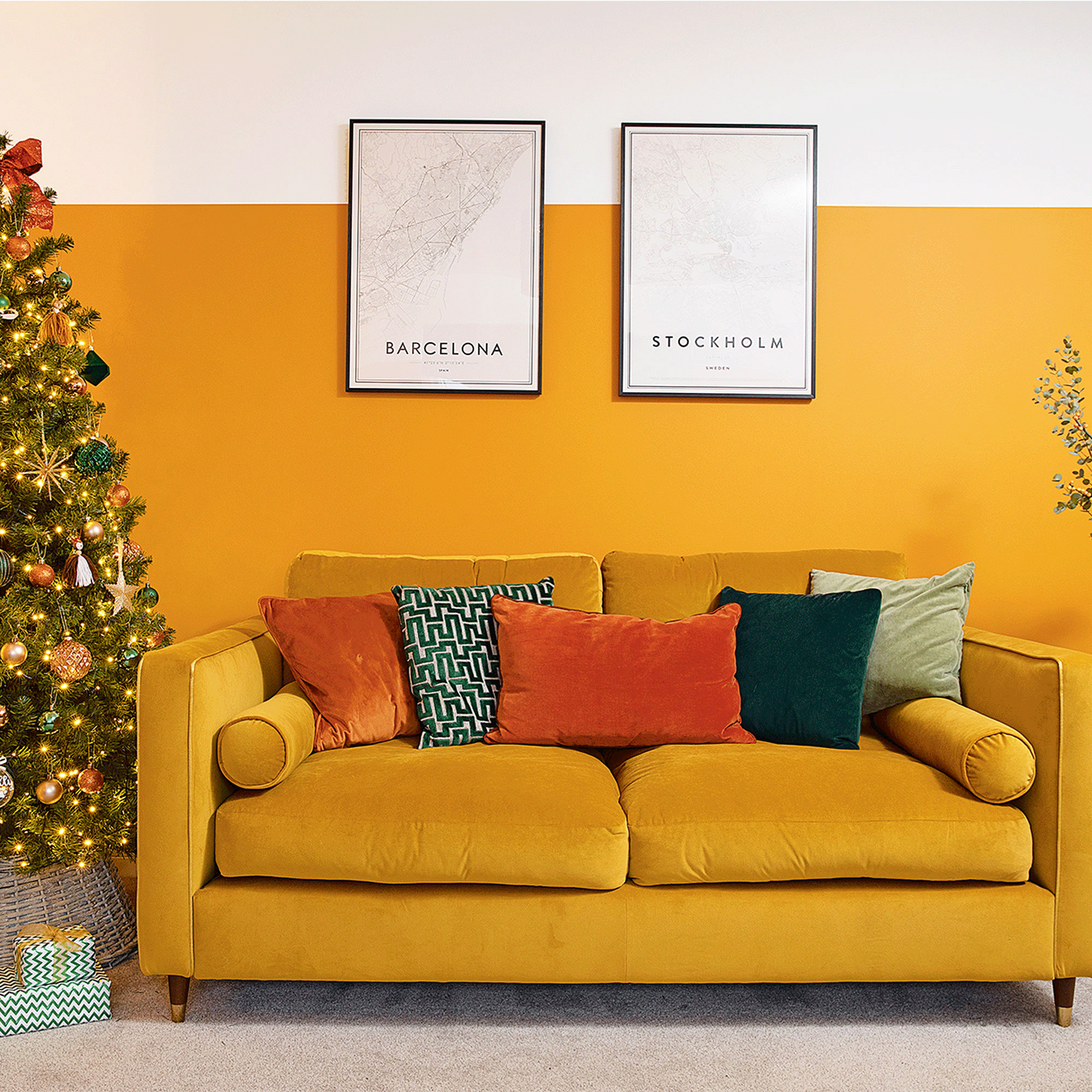 This new-build has been given a colourful transformation just in time for Christmas
This new-build has been given a colourful transformation just in time for ChristmasA blank canvas and free rein to decorate allowed the homeowners to get creative and put together a bright and bold space that’s the perfect party house
By Lisa Fazzani
-
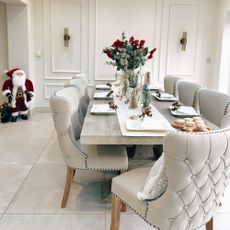 This dining room has been given a cosy upgrade ready for the festive season
This dining room has been given a cosy upgrade ready for the festive seasonFrom cold glitzy grey to warm sophisticated neutrals, this room got the pizazz it needed to make it just right for entertaining
By Laurie Davidson
-
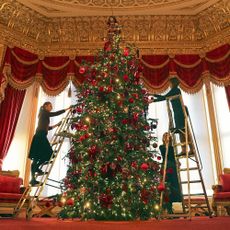 Decorating your tree? Be inspired by the Queen's gloriously gold Christmas tree
Decorating your tree? Be inspired by the Queen's gloriously gold Christmas treeSandringham might be off the cards, but Windsor castle is already decorated to perfection
By Rebecca Knight