Step inside this light-filled family home
Find modern decorating inspiration from our room-by-room house tour of a stylish lightfilled family home in London. Find decorating inspiration from its open-plan layout and colourful features

Lush foliage softens the edges of this modern hallway. Plant greenery in separate pots with a layer of gravel to prevent them becoming waterlogged, and add uplighters to create impact. Find similar containers at houseofplants.co.uk
1/9 Staircase | Lightfilled family home house tour
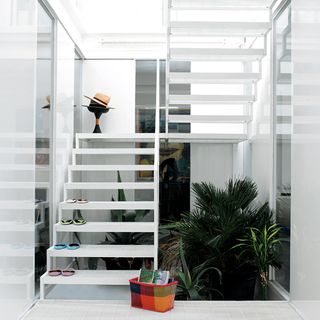
2/9 Dining area | Lightfilled family home house tour
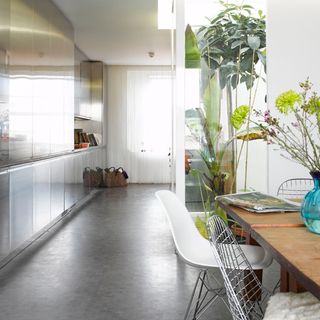
The traditional internal courtyard has been replaced with a glass-walled, leafy atrium. Perfect for showcasing tropical and architectural plants, the magical glass lightwell is also a fun space for the children. The Eiffel chairs are by Eames from The Conran Shop
3/9 Kitchen | Lightfilled family home house tour
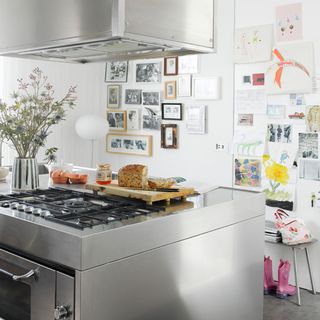
The wall-to-ceiling steel cupboards in the kitchen were custom-made by Xera, an Italian company, and the Foster hob is also from there.
4/9 Living room | Lightfilled family home house tour
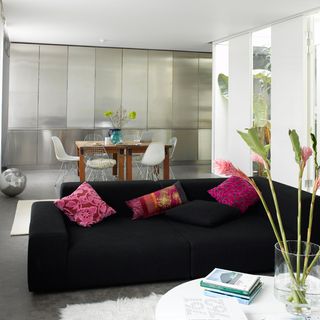
Bold splashes of colour help break up the modern, utilitarian feel of the open-plan living area, giving the room character and warmth. The black modular sofas are by Living Divani.
5/9 Bedroom landing | Lightfilled family home house tour
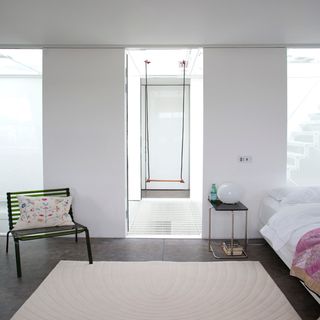
The swing in the master bedroom adds a quirky touch to the room. The rug is by Top Floor, and the bedside table is from Ikea. The chair is by Ronan and Erwan Bouroullec for Magis from Viaduct.
6/9 Bedroom | Lightfilled family home house tour
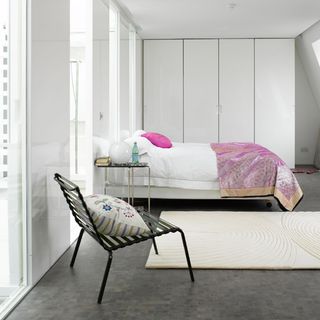
When the space gets too sunny, canvas screens can go over the glass panels of the central lightwell. Plenty of neat, built-in cupboards make good use of the space.
The bed is from Odd Mattress Co. The cushion on the chair is from Ikea.
Get the Ideal Home Newsletter
Sign up to our newsletter for style and decor inspiration, house makeovers, project advice and more.
7/9 Home office | Lightfilled family home house tour
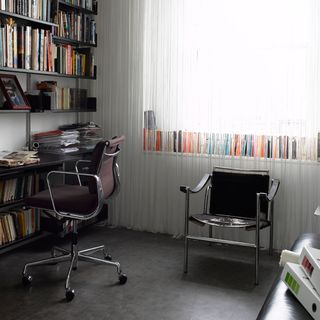
The study, at the back of the ground floor, is brimming with books, files and paperwork. The lamp in the study is by Jasper Morrison for Flos from Icône, and Ray and Charles Eames designed the office chair, stocked at Nest.
8/9 Bathroom | Lightfilled family home house tour
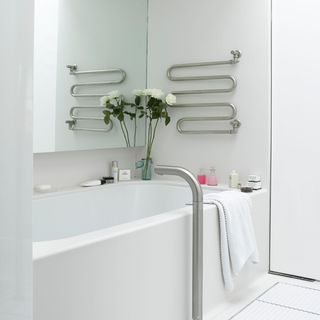
The bath is by Kaldewei from CP Hart, and the stand-alone tap is the D38 by Supergrif.
9/9 Children’s room | Lightfilled family home house tour
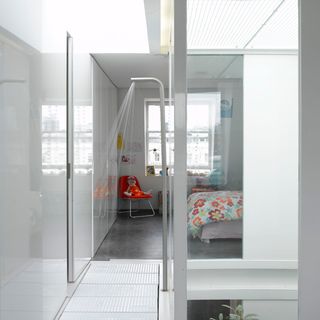
The spaces around the lightwell can flow uninterrupted, or be sealed off into separate rooms for privacy. At the touch of a button, blinds ease down over windows; walk-through wetrooms adjoin the children’s rooms with the master bedroom; and mirrors slide across to reveal joist-deep storage space.
The chair in the bedroom is by MDF Italia from Viaduct.
Looking for more modern decorating inspiration? Check out our House Tours section for everything from a rustic French farmhouse to an Arts and Crafts London semi.

Heather Young has been Ideal Home’s Editor since late 2020, and Editor-In-Chief since 2023. She is an interiors journalist and editor who’s been working for some of the UK’s leading interiors magazines for over 20 years, both in-house and as a freelancer.
-
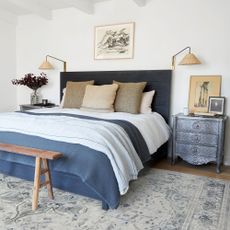 This editor-favourite rug brand is having a rare sitewide sale! These are the ones we already have and love
This editor-favourite rug brand is having a rare sitewide sale! These are the ones we already have and loveRuggable offering up to 20% off sitewide and you don't want to miss it
By Rebecca Knight
-
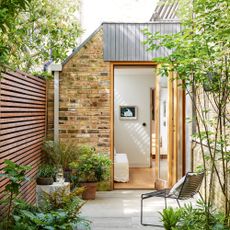 How to soundproof a garden - 7 ways to block out the noise
How to soundproof a garden - 7 ways to block out the noiseStuck with noisy neighbours? Busy road ruining your garden tranquillity? Here’s some effective ways to shut out the sounds
By Richard Jones
-
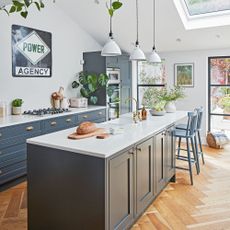 The best kitchen island layout ideas for a sociable and practical cooking space
The best kitchen island layout ideas for a sociable and practical cooking spaceKitchen designers reveal the ideal kitchen layout ideas to make the most of every inch of space
By Holly Cockburn