Step inside this Victorian terrace in south east London
Take a tour around this beautiful Victorian terraced home in south east London

The owners bought this London house four years ago and have turned it into a charming modern family home. ‘It was originally two flats and had been done up in a very bland way to sell quickly,’ explains the owner.
Despite uninspiring first impressions, the house had a secret draw for the couple – while traffic trundles past the front door, the back of the house looks on to a golf course that was once a Victorian reservoir. It was this view that persuaded the couple to buy the house and, although they have had to do a serious amount of work, they have never looked back.
Fortunately the owner is an interior designer for children’s bedrooms and so the couple were able to do much of the work themselves, saving them lots of money in the long run. The house is decorated in mostly neutral colours throughout, making it feel light and airy. Brightly coloured accessories, the odd patterned wallpaper and geometric flooring add a playful vibe.
1/11 Exterior
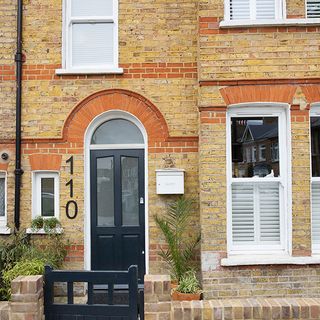
But the result is timeless with classic furniture and décor that will still look great in years to come.
2/11 Kitchen
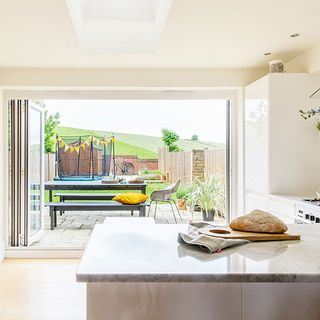
From the start, the couple focused on the things that would make the house work for them as a family. This meant making the ground floor open-plan and moving the kitchen to the back so that it leads on to the garden.
So out went the magnolia paint hues and laminate flooring and down came the light-obscuring wall to create the open-plan space, which flows from the sitting room, through a dining area, to the new kitchen. 'Like all families, we like to keep an eye on the children while we're cooking,' says the owner.
Brushed copper kitchen tap
Olif
Copper plant hanger
Oh What's This
3/11 Kitchen-diner
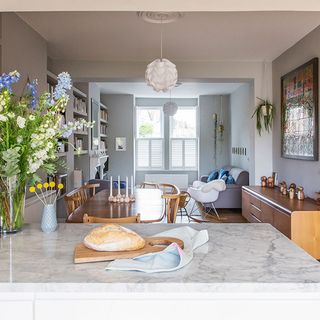
On the ground floor, a wall was removed to open up the space. To knit the space together, the owners designed the chunky shelves that span the living room to the dining area. Here, a mid-century sideboard, dining table, and bench seating echo the linear feel of the kitchen. Simple white units are enhanced by deep marble surfaces in the kitchen, skilfully blending high street with designer.
Get the Ideal Home Newsletter
Sign up to our newsletter for style and decor inspiration, house makeovers, project advice and more.
Chiltern bench
John Lewis
Pendant light
Poul Christiansen
4/11 Cooking area
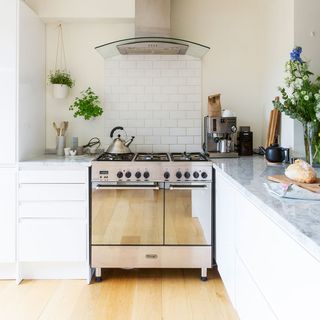
The cooking area was moved from the middle to the back of the house to take advantage of the view. The silver accessories stand out against the white walls and cupboards - a timeless and classic combination.
White tiles
Topps Tiles
Range cooker
John Lewis
Santini units
B&Q
5/11 Living room
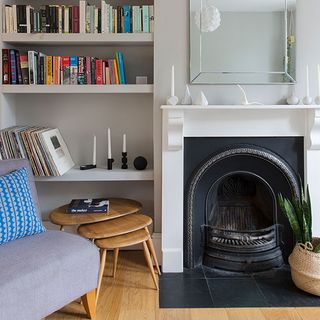
The couple added a new fireplace and a mixture of vintage and high-street buys for an informal look. They opted for rustic wooden floors and neutral walls throughout the sitting room, dining room and kitchen to keep the space simple and light.
Mitre mirror
Heal's
Edwardian Corbel mantelpiece
Casa
6/11 Study
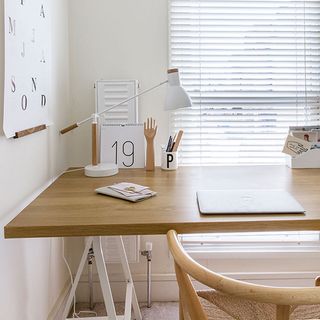
The couple decided to use a first floor spare room as a light, functional workspace. Neutral colours have been teamed with wooden furniture - a classic combination for a focused and relaxed working environment.
Gerton desk
IKEA
White desk lamp
John Lewis
7/11 Bathroom
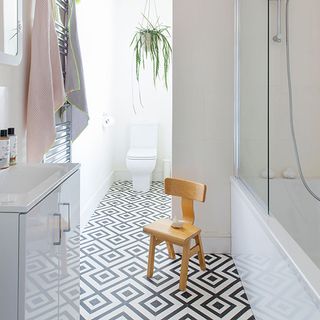
The owners have managed to create a luxury bathroom in a limited amount of space. Interesting objects and patterns add a playful element to the room - an oversized light contrasts with the child's tiny chair. The vinyl flooring really stands out against the neutral tones in the room, which are always a good idea when there's limited space to play with.
Fly pink light
Houseology
Mardi Gras Sagres vinyl flooring
Carpetright
8/11 Boy’s room
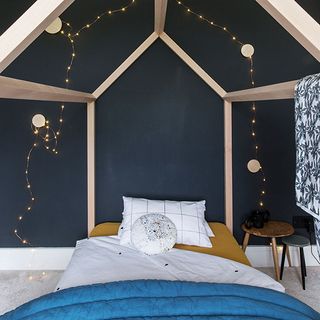
When the couple's five-year-old son declared he wanted a 'night time wall' in his bedroom, the owners sprang into action.
Luckily, his mum happens to be an interior designer and knew exactly what would look good. 'Nowadays there's so much good design that appeals to both parents and children alike,' she explains.
She painted the back wall a velvety blue-black. 'It's surprisingly calming when it comes to afternoon naps,' she says. A string of glowing fairy lights were added, along with whimsical prints, hand-carved toys and wallhangings.
The result is a room fit for a modern day Peter Pan.
Off-black paint
Farrow & Ball
Child's bed
Scandi Mini
9/11 Girl’s room
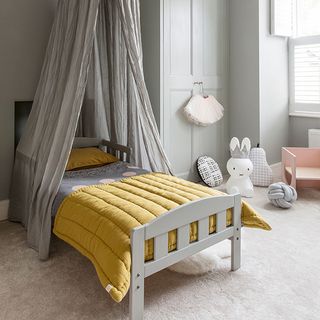
This charming bedroom features an owl-adorned quilt and a simple bed reinvented with soft grey paint. A dove-grey colour palette with flutters of pink and mustard completes the effect. 'It's neither frou frou nor fussy,' says the owner - a mantra that is equally fitting for the rest of this informal and elegant home.
Darlington toddler bed
Mothercare
Yellow quilt
Camomile London
10/11 Bedroom
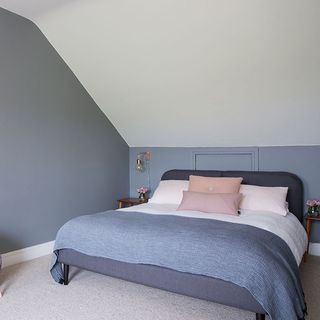
The slopes of this attic space have been painted to accentuate the eaves. Soft blues and baby pinks not only create a relaxing feel but also help to make the space feel more spacious than it really is.
Bloomingville lights
Ross & Brown
Dot cushions
Made in Design
11/11 Garden
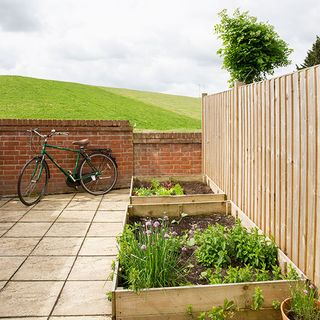
It's clear to see why the uninterrupted views were a selling point for the couple. They have utilised the space in the garden, setting aside space for gardening and a patio area for alfresco dining.
Paving stones
Homebase
Wooden fence
Homebase
Although the fence and brick wall add a sense of privacy, they made sure nothing obstructed the view.

Heather Young has been Ideal Home’s Editor since late 2020, and Editor-In-Chief since 2023. She is an interiors journalist and editor who’s been working for some of the UK’s leading interiors magazines for over 20 years, both in-house and as a freelancer.
-
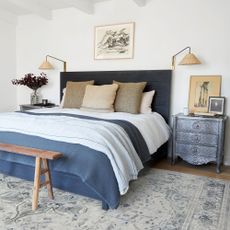 This editor-favourite rug brand is having a rare sitewide sale! These are the ones we already have and love
This editor-favourite rug brand is having a rare sitewide sale! These are the ones we already have and loveRuggable offering up to 20% off sitewide and you don't want to miss it
By Rebecca Knight
-
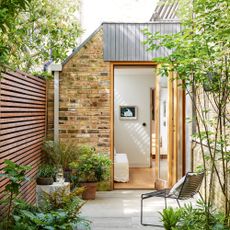 How to soundproof a garden - 7 ways to block out the noise
How to soundproof a garden - 7 ways to block out the noiseStuck with noisy neighbours? Busy road ruining your garden tranquillity? Here’s some effective ways to shut out the sounds
By Richard Jones
-
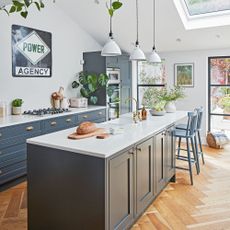 The best kitchen island layout ideas for a sociable and practical cooking space
The best kitchen island layout ideas for a sociable and practical cooking spaceKitchen designers reveal the ideal kitchen layout ideas to make the most of every inch of space
By Holly Cockburn