Step inside this Victorian villa in Oxfordshire
Take a house tour of this welcoming victorian villa in Oxford, previously featured in Homes & Gardens. Take a room-by-room tour of this property. For hundreds of ideas from real homes visit Housetohome.co.uk's house tours section

The owners have transformed this four-storey, semi-detached Victorian villa into a welcoming light-filled space....
1/7 Exterior

2/7 Hallway
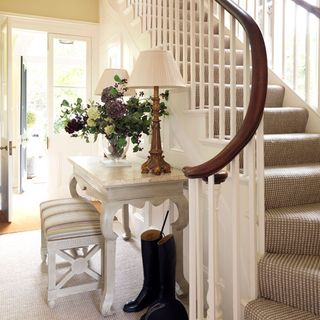
The owners decided to run the carpet across the hall floor from the stairs to accentuate the visual flow of the house from the moment you walk through the door.
The carpet is from Crucial Trading. The George console table is from English Looking Glasses.
3/7 Kitchen
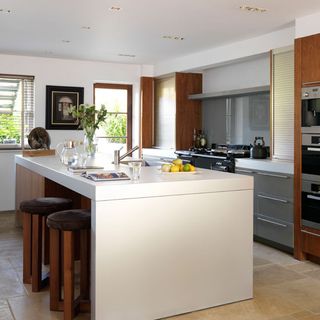
Gleaming white surfaces, a pewter coloured Aga and soft grey cupboards help attract light into the basement kitchen.
The bespoke kitchen is from Kitchen Architecture. The Limestone floor is from Kirkstone.
4/7 Living room
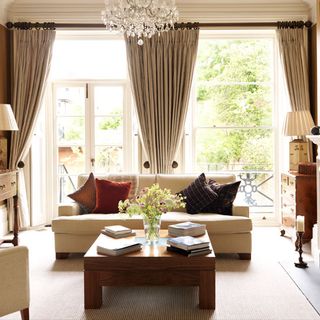
Cushions in a spectrum of brown and burnt orange tones bring out the warmth of the walnut coffee table in this smart living room.
Find the Hudson sofa and chair at Kingcome Sofas. The curtains are Prolific Silver from Beacon Hill. Find a similar side table at I&JL Brown Interiors.
Get the Ideal Home Newsletter
Sign up to our newsletter for style and decor inspiration, house makeovers, project advice and more.
5/7 Dining room
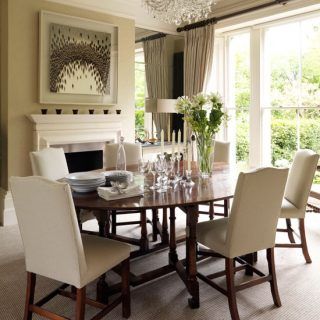
The neutral backdrop allows the owner to decorate this dining room in a variety of ways, depending on the time of year and the occasion.
Find a similar dining table and chairs at I&JL Brown Interiors, covered in Duplex in Eggshell from Larsen.
6/7 Bathroom
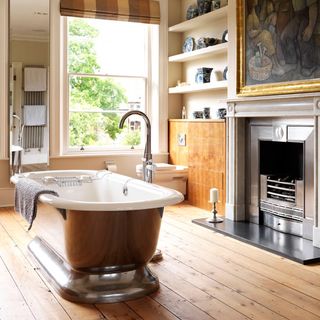
Light played a big role in planning this home - the sun rises in the owners' bedroom and sets in the bathroom - perfect for relaxing at the end of a busy day.
The bath is from Water Monopoly. The blind is Silk Stripe from Pret a Vivre.
7/7 Patio
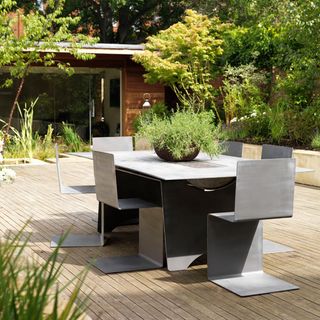
Decking and raised beds were chosen instead of a play area. The garden room was given planning consent because its sedum and pebble roof is easy on the eye for the neighbours.
The stainless steel table with chairs and integrated barbecue was designed by Andrew Herring and made by Toby Clayton.
Looking for more stunning readers' homes to look around? Take a look at our House Tours section for everything from a modern London penthouse to an Edwardian country manor.

Heather Young has been Ideal Home’s Editor since late 2020, and Editor-In-Chief since 2023. She is an interiors journalist and editor who’s been working for some of the UK’s leading interiors magazines for over 20 years, both in-house and as a freelancer.
-
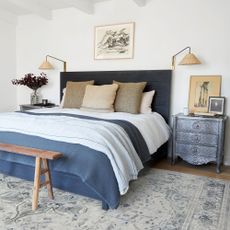 This editor-favourite rug brand is having a rare sitewide sale! These are the ones we already have and love
This editor-favourite rug brand is having a rare sitewide sale! These are the ones we already have and loveRuggable offering up to 20% off sitewide and you don't want to miss it
By Rebecca Knight
-
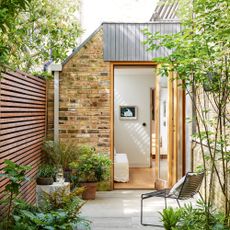 How to soundproof a garden - 7 ways to block out the noise
How to soundproof a garden - 7 ways to block out the noiseStuck with noisy neighbours? Busy road ruining your garden tranquillity? Here’s some effective ways to shut out the sounds
By Richard Jones
-
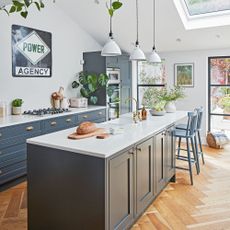 The best kitchen island layout ideas for a sociable and practical cooking space
The best kitchen island layout ideas for a sociable and practical cooking spaceKitchen designers reveal the ideal kitchen layout ideas to make the most of every inch of space
By Holly Cockburn