Take a look around this spacious country kitchen
Looking for ideas for a kitchen renovation? This spacious country kitchen with Shaker units and a rustic butcher's block is full of inspiration

When they moved into this three-bedroom property in Middlesex, the owners were keen to renovate and extend over time. Their priority was to remodel the kitchen to be able to entertain; 'I wanted a family kitchen everyone could enjoy and which was connected to the rest of the living area.'
A friend recommended an architect to the owners and she drew up a plan for their project; the idea was to stick within the house's original footprint but extend into the right-hand side return. Knowing that the project would take some time to complete, the owners' builder friend set up a temporary kitchen at the back of the living room, before boarding off the kitchen to reduce dust and dirt transferring to the rest of the house.
As the existing cabinetry layout worked well, the owners decided not to change it. They did, however, invest in a range cooker that fit snugly in the fireplace area. 'I kept the overall palette neutral - cream was the obvious choice to keep the north-facing kitchen light. The room had original features we wanted to keep, so it made sense to have Shaker-style units. We thought wooden worktops would be too much, so we chose a dove grey Carrara surface that I matched when painting the shelf over the oven, the butcher's block and sideboard.'
1/6 Country-style kitchen with simple shaker units
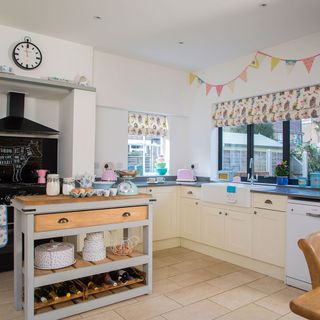
The owners still wanted to incorporate colour though. 'First I found some Roman blinds that echoed the grey of the worktops, plus some lovely pastel shades to soften the look. The colours influenced my other accessories, such as the storage tins and Cath Kidston china.
Shaker kitchen units
Howdens
Worktop
Homebase
Blinds
Hillarys
2/6 Personalised splashback
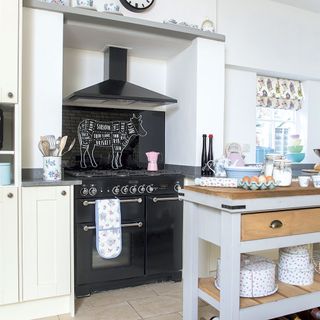
The owners found their dream range cooker on sale and fitted it before anything else. 'We had it installed at the beginning of the work, boarded it up during the build and worked around it.' The splashback was custom made using a design that they found online - the owners asked the design company's permission to use it and they liaised with UK Splashbacks to have it printed. It fits beautifully with the 'farmhouse finish' that the owners were aiming for.
Range cooker
Currys
Splashback
UK Splashbacks
Similar butcher's block
John Lewis
3/6 Hanging herb planters
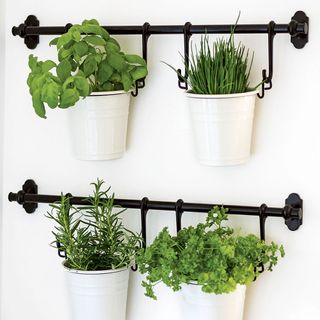
With plenty of new wall space, there was room for an unusual (but incredibly useful) feature in the form of this hanging herb garden. Now, herbs are always on hand during cooking, rather than hiding out in the garden. They also make a colourful addition to the neutral design.
Rail and hanging pots
Ikea
Get the Ideal Home Newsletter
Sign up to our newsletter for style and decor inspiration, house makeovers, project advice and more.
4/6 Essential kitchen storage
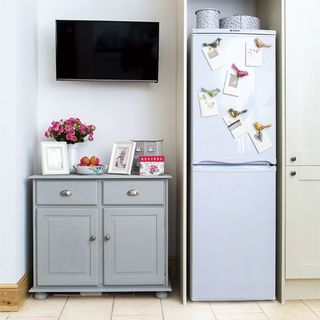
The owners chose to keep their existing free-standing fridge, adorning it with colourful prints and magnets to fit with the rest of the kitchen. An additional sideboard provides extra storage, as well as a space to house a display of personal treasures. Painting it the same grey as the butcher's block and worktops helps to tie all areas of the kitchen together.
Similar dresser
The Cotswold Company
Floor tiles
Wickes
5/6 Family dining area
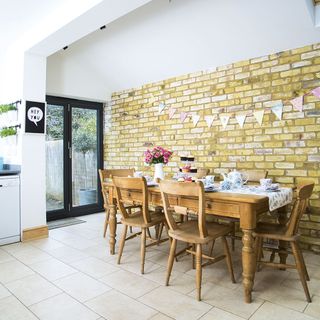
While the country-style dining table and chairs reflect the kitchen's Shaker style, the rough-hewn walls of the dining area sit in contrast to the rest of the space, marking it out as a separate zone. 'I knew I wanted an exposed brick wall to create texture and contrast with the grey bifold doors,' says the owner. Far from being stark, the bunting adds a light mood while a fabric runner adds colour to the table without disguising the finish.
Similar dining table
Laura Ashley
Bunting
Pipii
Tableware
Cath Kidston
6/6 The kitchen before renovation
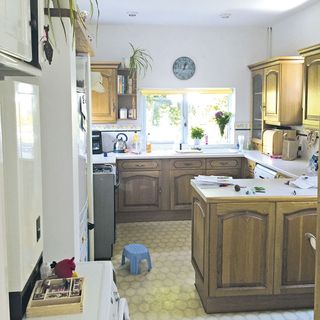
Before work began this kitchen was dark, enclosed and felt cluttered. The difference, without even undergoing a complete remodel, is incredible.

Thea Babington-Stitt is the Assistant Editor for Ideal Home. Thea has been working across some of the UK’s leading interiors titles for nearly 10 years.
She started working on these magazines and websites after graduating from City University London with a Masters in Magazine Journalism. Before moving to Ideal Home, Thea was News and Features Editor at Homes & Gardens, LivingEtc and Country Homes & Interiors.
-
 Does salt kill weeds? Absolutely, but gardening experts urge you to take note of these key considerations first
Does salt kill weeds? Absolutely, but gardening experts urge you to take note of these key considerations firstThe most effective way to use it for maximum impact
By Jullia Joson
-
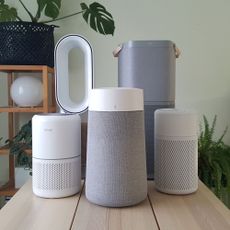 How we test air purifiers at Ideal Home
How we test air purifiers at Ideal HomeWe've put multiple air purifiers through Ideal Home's testing process to find the best-in-class. Here's how we do it.
By Amy Lockwood
-
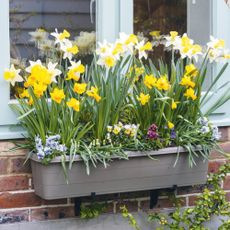 Planting ideas for window boxes – 10 ways to make the most of this tiny outdoor space
Planting ideas for window boxes – 10 ways to make the most of this tiny outdoor spaceFrom creating a herb garden to the best smelling blooms to plant, you'll be spoiled for choice
By Ellis Cochrane