Take a tour of this chic Victorian terrace in North London
Check out this bright family home with muted colour modern motifs
When the owners found this Victorian terrace in north-west London it had 'project' written all over it. 'It was a probate sale that needed a complete refurbishment,' says the owner. 'There were crumbling plaster walls that, once we started to strip back, found were stuffed with old scrunched up 1960s newspapers. But it had all the makings of a lovely home - and we wanted to maximise the space as much as we possibly could.'
The owners found an architect who shared their vision and they struck lucky with very considerate builders who had an array of craftspeople to call on and arranged to have a feature centrepiece wooden staircase, new sash windows and Crittall-style glazed doors all made bespoke.
1/11 Exterior
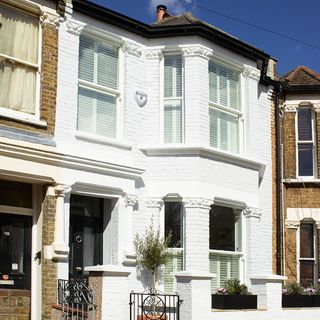
The owners' light interior design touch allows one feature in each room to do the talking, adding other pieces that take their cue from the key motif. 'I love the monochrome, minimal Scandi style, but I'm also open to more eclectic influences. I'll mix French and contemporary, classic and antique,' the owner says.
2/11 Kitchen
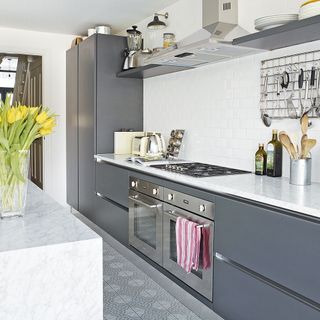
Contemporary handleless units are sleek and versatile in the modern kitchen. The run of stylish grey lower cupboards are streamlined and minimal to maximise the space. Above, white metro tiles and an open shelf keep the look open and airy.
Units
MC Stone Kitchens
Wall lights
Urban Cottage Industries
3/11 Kitchen leading to garden
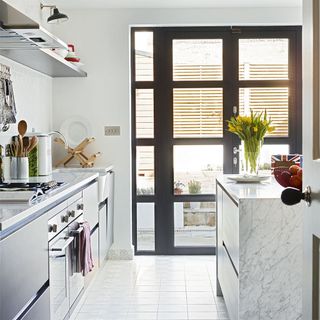
Striking Crittall-style doors open out on to the garden patio and pick out the on-trend cabinetry. A kitchen island wrapped in Carrara marble separates the cooking and dining areas and adds a luxurious touch to the space.
Similar marble worktop
The Marble Store
4/11 Dining area
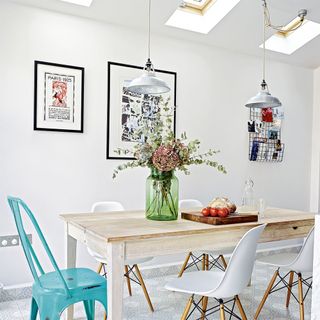
By extending the side return of the property, the couple were able to create a kitchen diner that works for family life with their children. Cool geometric tiles are stylish and decorative and pops of colour give the space a lift.
Get the Ideal Home Newsletter
Sign up to our newsletter for style and decor inspiration, house makeovers, project advice and more.
Chairs
The Conran Shop
Table
Loaf
5/11 Living room
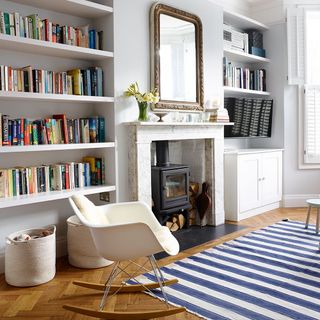
Key original elements, such as a ceiling rose in the living room, remained and the owners sourced a fireplace surround in the classic Victorian style to match. However, there are plenty of contemporary additions too, such as the cool grey palette and Eames rocking chair. Parquet flooring is warm and can be updated with dramatic rugs.
Rug
Amara
Chair
The Conran Shop
6/11 Hallway
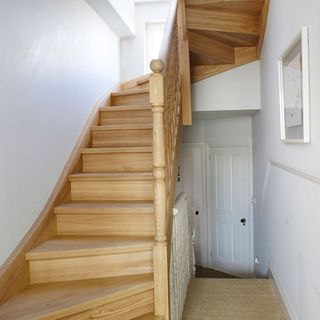
The pale and simple hallway is striking thanks to the stand-out bespoke wooden staircase carved from smooth blonde wood.
Similar bespoke staircase
Neville Johnson
7/11 Bedroom
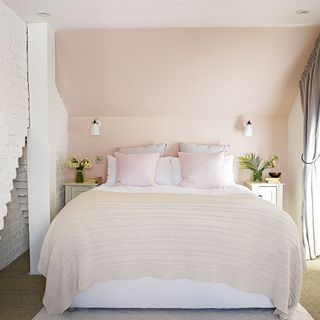
The owners commissioned a full-width rear dormer extension, which houses a new guest suite with shower room plus storage. The delicate blush paint shade contrasts with the rough textured brickwork.
Paint
Pink Ground, Farrow & Ball
Wall lights
Original BTC
8/11 Ensuite bathroom
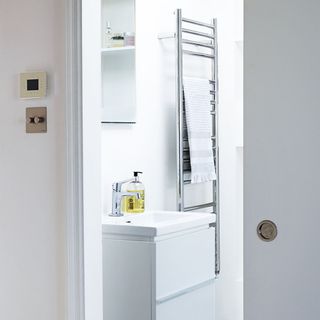
A small en-suite bathroom keeps the guest floor self contained and is fitted with modern yet compact furniture. A sliding door is a practical solution to restricted space.
Similar vanity unit
Bathstore
9/11 Nursery
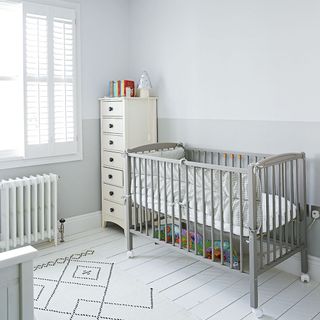
Decorating the nursery in neutral shades means the scheme will last. A grey painted cot and geometric rug is calming and modern.
Paint
Blackened and Pavillion Grey, Farrow and Ball
Similar cot
MoKee
10/11 Children’s bedroom
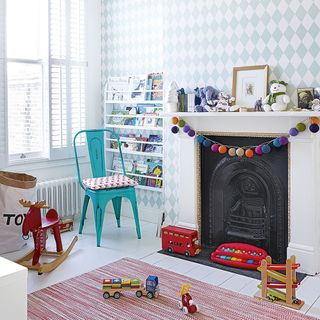
The striking wallpaper in the owners son's room is used on just one wall so it doesn't overwhelm the room. 'By the time my son is five or six he'll probably need a new look' explains the owner' but the key piece in his bedroom is a zingy wallpaper, which is a fairly straight forward style switch'.
Wallpaper
Ferm Living
Coloured lights
Cable & Cotton
11/11 Bathroom
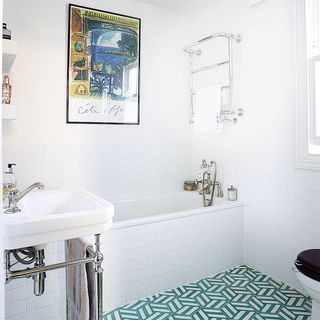
Much like the rest of the house the family bathroom has an all white backdrop with one stand out piece, which in this case are the refreshing turquoise floor tiles with a geometric pattern. Above the bath, a framed poster with Mediterranean traits picks out the strong colour and ties the room scheme together. 'When we first saw the (house) interior, it was overwhelmingly dark.' says the owner 'It's hard to believe it's the same place now'.
Tiles
Marrakech Design
Rachel Homer has been in the interiors publishing industry for over 15 years. Starting as a Style Assistant on Inspirations Magazine, she has since worked for some of the UK’s leading interiors magazines and websites. After starting a family, she moved from being a content editor at Idealhome.co.uk to be a digital freelancer and hasn’t looked back.
-
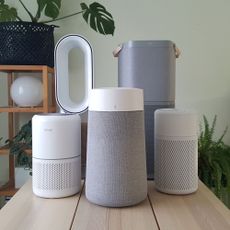 How we test air purifiers at Ideal Home
How we test air purifiers at Ideal HomeWe've put multiple air purifiers through Ideal Home's testing process to find the best-in-class. Here's how we do it.
By Amy Lockwood
-
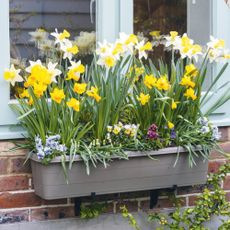 Planting ideas for window boxes – 10 ways to make the most of this tiny outdoor space
Planting ideas for window boxes – 10 ways to make the most of this tiny outdoor spaceFrom creating a herb garden to the best smelling blooms to plant, you'll be spoiled for choice
By Ellis Cochrane
-
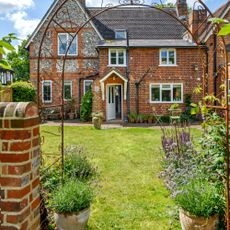 How to aerate your lawn to let nutrients, water and air reach it better – resulting in a healthy, strong and green grass
How to aerate your lawn to let nutrients, water and air reach it better – resulting in a healthy, strong and green grassThe step-by-step guide to aerating a lawn approved by gardening experts
By Sara Hesikova