Take a tour of this five-bedroom Georgian home in Exeter
If you're unsure of how to include colour in your home, take a look at this gorgeous house for inspiration. Chosen by Ideal Home. For more great house tours, visit housetohome.co.uk
This large, five-bedroom house in Exeter was built in 1820 and was later extended in 1865. The current property, which was bought in 2002, is one half of the original building. Since moving in, the owners have rewired the electrics, installed central heating and reworked the layout to suit their needs. Despite all the changes, the house has retained its traditional features, but has been brought up to date with the imaginative use of colour and pattern.
1/10 Exterior
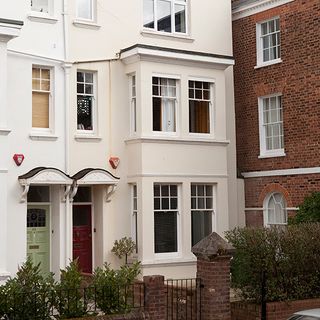
2/10 Kitchen-diner
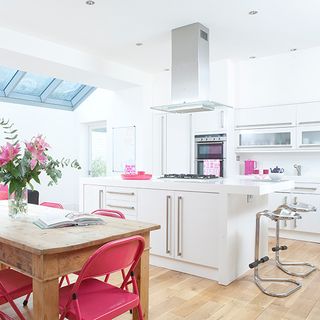
Walls were knocked through to create a large, open-plan space that makes every meal feel sociable. The white units and walls, along with the skylights, keep the room bright and fresh, while hot-pink accents and warm wooden tones stop the scheme from looking too stark. Careful planning of the kitchen storage has ensured that there are plenty of cupboards to neatly tidy away even the largest of items.
Similar chairs
Fads
Similar cooker hood
Baumatic at Very
3/10 Dining area
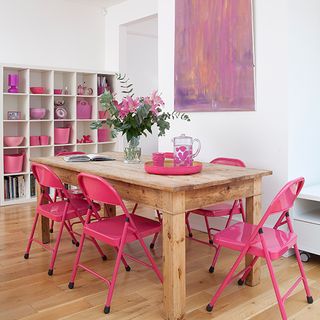
The artwork above the table was the inspiration for the room and marked the start of the owner's love affair with pink accessories, which have been neatly displayed in a white unit, where they stand out perfectly. The walls have been painted white and the flooring kept neutral, which is a flexible way of decorating that allows any colour to be added. It's a less daunting approach to adding colour than painting walls in a bold shade, as smaller items are easier to update.
Similar dining table
Lombok
Similar weighing scales
World Stores
4/10 Living room
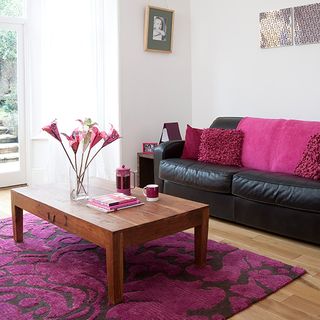
French windows and hits of deep pink make this a bright, but cosy, space. The black leather sofa is perfect for family life, as it can be wiped clean and stains won't show up on the dark colour. Marrying together the colour of the sofa with the pink of the accessories, the rug really helps to tie the room together, while also adding a snug feel to the wooden floors.
Similar sofa
Sofa.com
Similar coffee table
Furniture Village
Get the Ideal Home Newsletter
Sign up to our newsletter for style and decor inspiration, house makeovers, project advice and more.
5/10 Living room to kitchen-diner
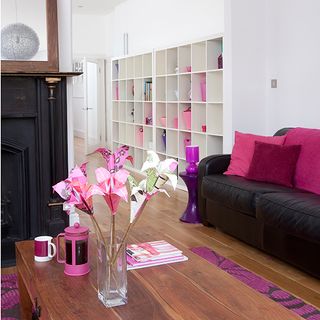
This photograph of the living room is taken from another angle and shows how it is directly connected to the kitchen-diner. The living room also opens out into the garden, so there is a strong sense of flow on the open-plan ground floor. The fireplace is not only a striking period feature, but also sections off the living room just enough that it feels like its own separate space, despite the absence of a door.
Similar shelving
Ikea
Similar cushions
Heal's
6/10 Playroom
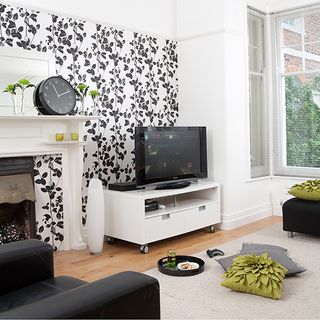
With its monochrome decor, the playroom has a surprisingly grown-up look. The owners didn't feel that the space needed to be decorated like a child's room and one bonus of this approach is that it won't require redecorating as the children get older. The fireplace originally had yellow floral tiles around it. They didn't match the style of the room, so they have been covered with wood and papered over for now, but perhaps they will be revealed again in future...
Similar wallpaper
Graham & Brown
Similar rug
Next
7/10 Hallway
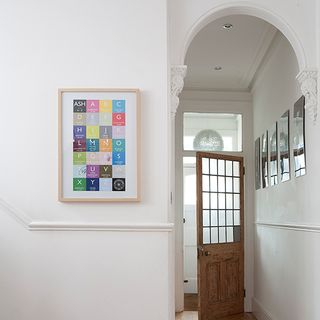
Period features, such as the dado rail and beautiful arch, are the key features in this airy hallway. White walls and wood form the basis of the scheme, as with most of the ground-floor rooms. There aren't any pink accents here, but artworks have been hung on the walls to provide colour in their absence.
8/10 Main bedroom
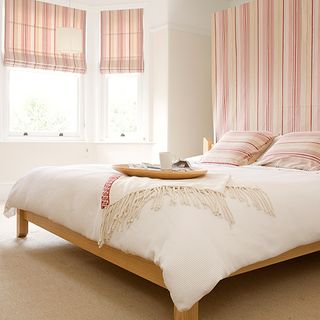
The striped headboard conceals the back of a huge walk-in wardrobe, which the owners made by adapting an old wardrobe that they found online. They took the doors off and positioned the back against the head of the bed, then covered it in fabric to match the blinds and cushions. It's a genius idea that creates a handy dressing area behind the bed and means the storage unit is totally unobtrusive.
Similar fabric
Ian Mankin
Similar bed
Made
9/10 Bathroom
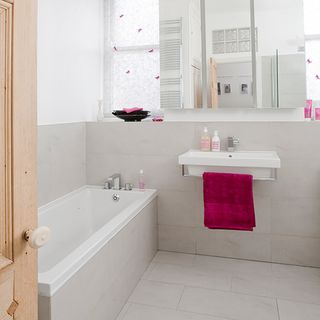
The owners hadn't intended to fit a new bathroom, but when there was a leak into the kitchen below, they had to rip up the floor in order to fix the problem. There was so much upheaval already that they thought they might as well fit a new bathroom while the other work was being done. The result is a sleek, neutral space with clean lines. Simple touches, such as a vibrant-coloured hand towel, inject enough colour to keep things interesting.
Similar basin
Bathstore
Similar towel
Debenhams
10/10 Children’s bedroom
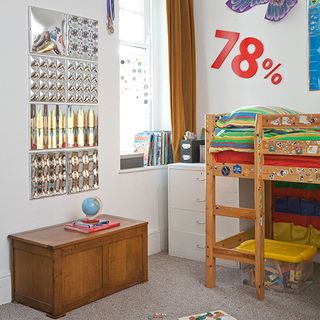
The owners' sons insisted on sharing a room together. Rather than imposing their tastes on their children, the parents allowed the boys to decorate the room as they wanted. The mustard-yellow curtains came with the house and the boys love them so they have remained unchanged, even though the parents would very much prefer to have new ones.
-
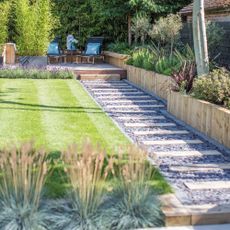 Scarifying vs dethatching – what is the difference?
Scarifying vs dethatching – what is the difference?We clear up the mystery around which approach to take with your lawn
By Ellis Cochrane
-
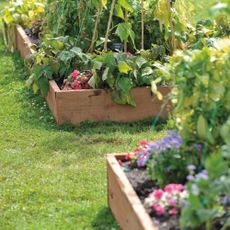 How to get rid of leatherjackets to improve the look and health of your lawn this spring
How to get rid of leatherjackets to improve the look and health of your lawn this springAnd tips to prevent them from coming back
By Jullia Joson
-
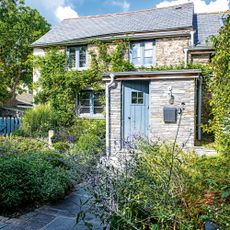 Front garden privacy ideas - 7 ways to hide your home from nosy passers-by
Front garden privacy ideas - 7 ways to hide your home from nosy passers-bySay goodbye to curtain twitchers
By Lauren Bradbury