Take a tour of this refined Regency home
This 19th-century property respects its historical roots while lending itself to modern family life

After seven years of living in this Regency house in Stockbridge, the owners decided it was time for an update. Not sure how to reconfigure the house and garden themselves, the couple enlisted the help of both an interior designer and landscaper.
"The first thing that was noticeable was a lack of a proper entrance," said the designer. "The family and visitors barely used the front door; instead, they came in through the back and directly to the kitchen, which was not the effect a house of this size and style should give."
The resolution was to build a half-glazed extension outside the kitchen, on what was a rather dank terrace. Other reconfigurations included changing the layout of the conservatory, adding a wine cellar and most significantly, reworking the master bedroom to create the best aspect for enjoying the outlook over the garden to the valley.
1/13 Exterior
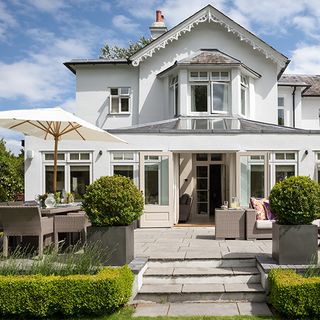
The house now has an inviting, country feel, without being too traditional or twee. Soft, easy-to-live-with colours are used throughout while antiques and statement pieces complement the original Regency building.
2/13 Entrance hall
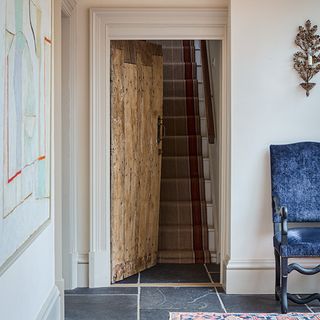
The rugs used in the old part of the house, shown above, are mostly Persian antiques.
Similar runner
Farnham Antique Carpets
3/13 Kitchen
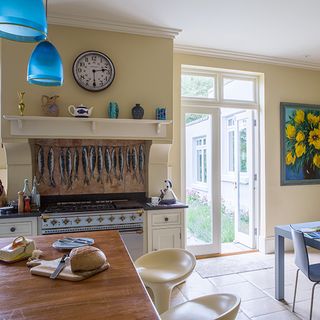
In the kitchen and breakfast room, the owners wanted the island as the central point for cooking and eating and the stunning blue lights above help the ambience. The pendants have been made by an independent manufacturer in Scotland.
Similar pendant shades
Lyco
4/13 Living Room
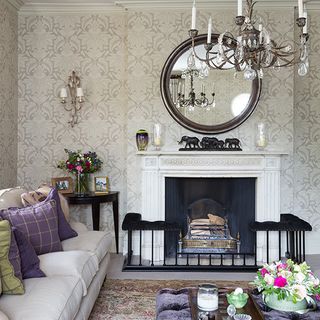
As this room is part of the original Regency building, the owners asked for it to be decorated in a more traditional style. To achieve this, the designer has offset antique wooden furniture with a chalk-coloured damask print wallpaper, while chandelier lighting creates a feeling of grandeur.
Get the Ideal Home Newsletter
Sign up to our newsletter for style and decor inspiration, house makeovers, project advice and more.
Wallpaper
Lewis & Wood
Occasional table
Justin Van Breda
Mirror
Richard Taylor Designs
5/13 Dining Room
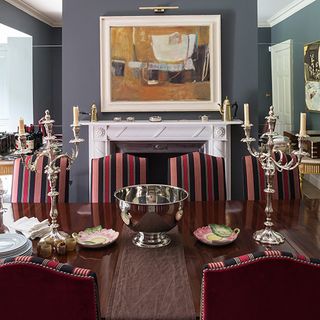
As a glazed door is the only source of natural light entering the dining room, the designer used mirrored glass to line the alcoves either side of the fireplace to create a more open feel. The striped chair fabric brings traditional notes of deep red to the scheme, while abstract oil paintings add a modern touch.
Chairs
Ralph Lauren Home
Fire surround
Chesneys
Painting
Chloe Lamb at Josie Eastwood Fine Art
Walls
Farrow & Ball
6/13 Staircase
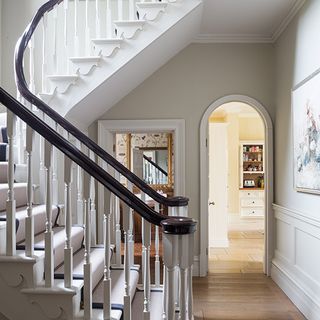
To create an entrance hall with a gravitas appropriate to the Regency building, the designer reworked the bottom of the staircase, lined the walls with paneling and laid new flooring. A sinuous dark-wood handrail gives definition to the neutral scheme, while artwork and a blue lining on the stair runner add a subtle touch of colour.
Similar runner
Alternative Flooring
Oak floorboards
Bohemian Works
<!-- /* Font Definitions */@font-face{font-family:Cambria;panose-1:0 0 0 0 0 0 0 0 0 0;mso-font-alt:"Times New Roman";mso-font-charset:77;mso-generic-font-family:roman;mso-font-format:other;mso-font-pitch:auto;mso-font-signature:3 0 0 0 1 0;} /* Style Definitions */p.MsoNormal, li.MsoNormal, div.MsoNormal{mso-style-parent:"";margin:0cm;margin-bottom:.0001pt;mso-pagination:widow-orphan;font-size:12.0pt;font-family:"Times New Roman";mso-ascii-font-family:Cambria;mso-ascii-theme-font:minor-latin;mso-fareast-font-family:Cambria;mso-fareast-theme-font:minor-latin;mso-hansi-font-family:Cambria;mso-hansi-theme-font:minor-latin;mso-bidi-font-family:"Times New Roman";mso-bidi-theme-font:minor-bidi;mso-ansi-language:EN-US;}@page Section1{size:595.0pt 842.0pt;margin:72.0pt 90.0pt 72.0pt 90.0pt;mso-header-margin:35.4pt;mso-footer-margin:35.4pt;mso-paper-source:0;}div.Section1{page:Section1;}--To create an entrance hall with a gravitasappropriate to the Regency building, the designer reworked the bottom of thestaircase, lined the walls with paneling and laid new flooring. A sinuousdark-wood handrail gives definition to the neutral scheme, while artwork and ablue lining on the stair runner add a subtle touch of colour.
Similar runner
Oak floorboards
7/13 Staircase window
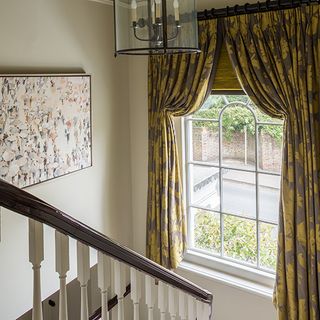
A full-length window treatment in Zoffany's Nureyev Fabric in Old Gold brings a sense of drama to the stairwell. Using a darker hue to that of the walls draws the eye towards the window and the view outside.
Curtains
Zoffany at House Decor Interiors
8/13 Guest bedroom
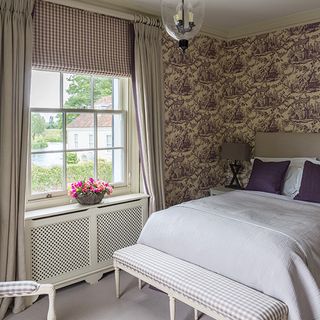
A single colour palette has been used throughout the guest bedroom to allow for the mixing of different prints; the purple of the toile de jouy wallpaper is matched in the gingham blinds and upholstery while the furniture has been painted in a soft cream colour to prevent the look being too busy.
Similar wallpaper
La Chasse
Bench
Chelsea Textiles
Lamp
OKA
9/13 Bathroom
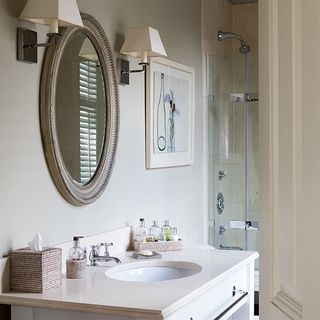
This is one half side of an unused bedroom that was divided to create a guest bathroom and a dressing room. The simple scheme reflects the modern country look found throughout the house and uses the same colours found in the corridors and hallways.
Mirror
OKA
Similar wall lights
Besselink & Jones
Vanity Unit
Stephanie Dunning Interior Design, built by English Joinery Company.
10/13 Study
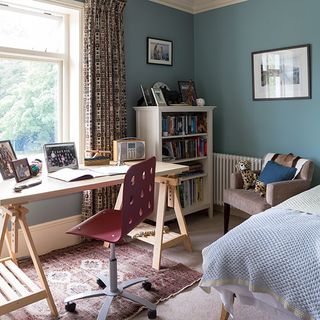
One of the more informal rooms in the house, this combined bedroom and study space uses bold colour (walls are painted in Farrow & Ball's Lulworth Blue Estate Emulsion) to create a warm and welcoming space. The furniture has been positioned to make the most of the views overlooking the garden and valley.
Similar desk and chair
IKEA
11/13 Bedroom
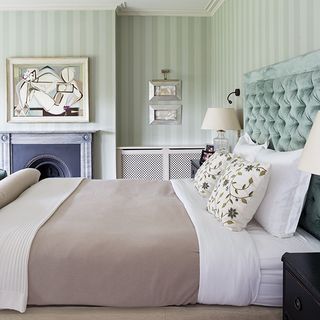
Space was skilfully reconfigured to enlarge the owner's bedroom and add a dressing room. The bed, with its comfortable oversized headboard, is set high to allow a clear outlook through the window. The stunning views of the Test Valley and the existing curtain fabric, which has been remade into new curtains, inspired the restful colour scheme.
Stripe wallpaper
Farrow & Ball
Similar cushions
Chelsea Textiles
12/13 Conservatory
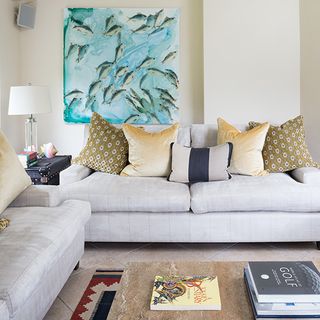
Formerly L-shaped, the conservatory was squared off to make better use of the space. Its relatively modern interior reflects the fact that it is not original to the Regency house.
Similar trunks and lamp
Andrew Martin
13/13 Patio
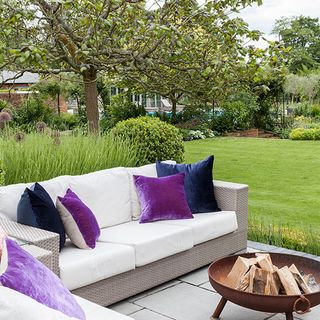
The spacious terrace area features both a dining and seating area, and has been designed for long outdoor lunches and entertaining friends. "We always look forward to summer," says the owner. "It feels like we're on holiday in our home".
Similar sofa
Rattan Direct

Heather Young has been Ideal Home’s Editor since late 2020, and Editor-In-Chief since 2023. She is an interiors journalist and editor who’s been working for some of the UK’s leading interiors magazines for over 20 years, both in-house and as a freelancer.
-
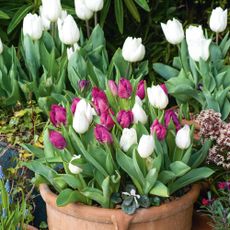 What to do with tulips after flowering to ensure brighter and more vibrant blooms next year
What to do with tulips after flowering to ensure brighter and more vibrant blooms next yearDo the wrong thing, and your tulips will suffer next year
By Lauren Bradbury
-
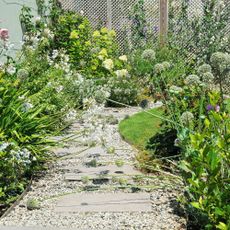 How do you border a garden cheaply? 5 ways to brighten up your garden borders on a budget
How do you border a garden cheaply? 5 ways to brighten up your garden borders on a budgetMany of these options are completely free!
By Lauren Bradbury
-
 Drew & Cole's microwave air fryer combo is designed to save space - but is it any good?
Drew & Cole's microwave air fryer combo is designed to save space - but is it any good?While it's a solid microwave, the air frying function leaves something to be desired
By Helen McCue