Make your open-plan kitchen work for you
Open-plan kitchens suit today’s informal lifestyles. But it takes skill to design a space that integrates easily with the living area, especially in apartments and smaller homes.

Open-plan kitchens encourage a sociable lifestyle, bringing family and friends together to enjoy good food and great conversation. The end goal is to create a multifunctional space for cooking, eating and relaxing together in one room. The trick is to marry form and function.
1. Creative cohesion
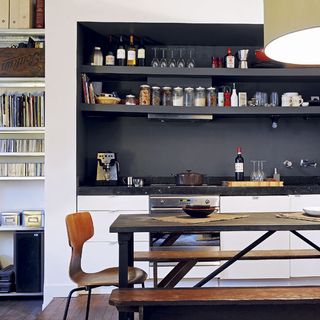
‘In an open-plan kitchen, try to create a more relaxed living room feel,' advises Andew Hall of Woodstock Furniture. 'This can be achieved with the use of contrasting textures and colours to delineate and break up the space. Different worktop materials have the same effect; hard elements such as stone or steel are great for practical areas while wooden islands and bars create a more tactile feel.'
In this case, a built-in kitchen has open-shelving elements too, creating a relaxed feel which ties in with the display storage elsewhere in the scheme. Various textures from rustic wood to granite stone provide a loose cohesion which works well in this living, dining and eating space.
2. Incorporate built-in seating
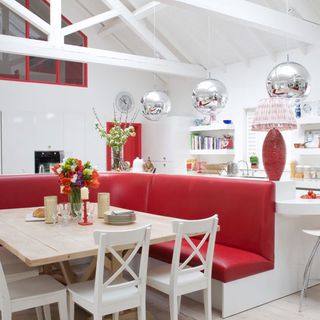
Banquette seating is a great way link an open-plan kitchen and dining area as well as being a useful space-saving option. Use a bold pop of colour to add interest to the scheme and tie it in with other elements to create a unified look.
In this case, red banquette seating is picked up in woodwork and lighting to create a fun and contemporary open-plan space. Butting the built-in seat on one side of an island unit is a good option. 'The most successful open-plan kitchens comfortably coordinate across the space,' advises Nick Clayton of Clayton Cabinets. 'Try to unite at least one colour or finish via furniture, surfaces, fabrics, accessories or artwork.'
3. Use zoning techniques
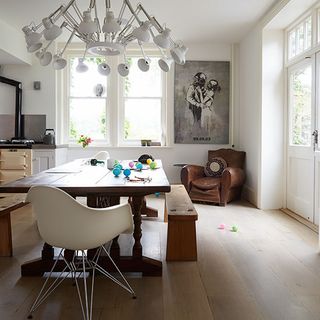
Zoning your kitchen and dining space makes for a well-executed, functional scheme. Lighting, such as this contemporary statement piece, creates a natural anchor in the dining area of this large, open-plan kitchen.
In addition, clever use of LEDs will transform a functional kitchen space by day into relaxing, sociable space by night. Using complementary colours and textures like this will help link defined spaces for a natural flow
Get the Ideal Home Newsletter
Sign up to our newsletter for style and decor inspiration, house makeovers, project advice and more.
4. Combine built-in and freestanding furniture
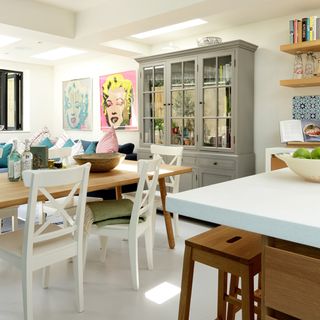
Though you may have plenty of space to play with, it's important to make sure the core cooking area remains relatively compact to achieve efficiency. Avoid filling the area with cabinets and try to keep the distances tight between cooking, cooling and preparation.
In this scheme, much of the room is given over to dining and living, while the kitchen area remains relatively compact. What makes it work is a combination of conventional built-in kitchen cabinetry and more relaxed freestanding pieces such as the painted, glass-fronted cabinet.
These elements create a dominent living and eating zone, while the kitchen recedes into the background.
******

Thea Babington-Stitt is the Managing Editor for Ideal Home. Thea has been working across some of the UK’s leading interiors titles for around 10 years.
She started working on these magazines and websites after graduating from City University London with a Masters in Magazine Journalism. Before moving to Ideal Home, Thea was News and Features Editor at Homes & Gardens, LivingEtc and Country Homes & Interiors.
-
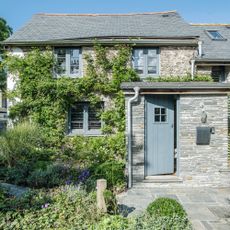 How hard is it to buy a house? First-time buyers are facing the hardest conditions in 70 years
How hard is it to buy a house? First-time buyers are facing the hardest conditions in 70 yearsA recent report says right now is the 'most expensive'
By Jullia Joson
-
 Can you use cardboard to get rid of weeds? Yes, but this is what gardening experts want you to know first
Can you use cardboard to get rid of weeds? Yes, but this is what gardening experts want you to know firstHow to kill garden weeds with nothing but leftover cardboard
By Sara Hesikova
-
 What to do with hyacinths after flowering to help them grow back bigger and better next spring
What to do with hyacinths after flowering to help them grow back bigger and better next springOne wrong move could result in smaller blooms next year
By Lauren Bradbury