Before and after: merging two rooms has created a super-sociable kitchen
Combining a tiny kitchen and an adjoining dining room, then extending out, has given the owners a huge all-in-one space that suits their sociable lifestyle
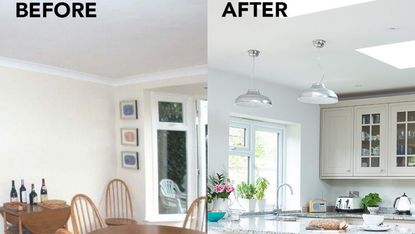
The owners moved into their four-bed semi in 2014 and, after a year of dreaming up their perfect kitchen, they hired a builder, who came highly recommended by friends, to extend 5m into the garden. 'We hit a snag when we found out that the roots of a protected oak tree in our garden were threatening to damage the new foundations, so we had to have the extension underpinned,' say the couple. 'This really ate into our budget, so we had to prioritise. The granite worktops were our big splurge, but we shopped around for bargains for the rest of the room.'
The original kitchen was tiny with only enough space for one person. 'One of us was always alone cooking dinner, while the rest of the family were in another room,' say the owners. 'But now the new kitchen is complete, the children love running in and out of the garden and we can have huge parties and talk to our guests while we cook.' The other thing that is great in this sociable set-up is the wine fridge and rack - their clever placement in the island makes it easy for guests to help themselves.
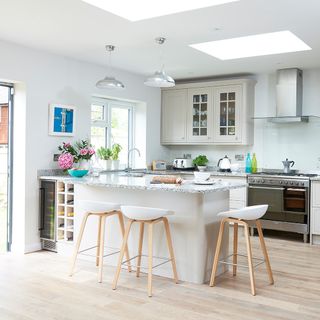
'We wanted the kitchen to have a classic look,' say the couple, 'with painted units and a speckled granite worktop. We would have liked everything to be white, but that's not realistic with a young family.'
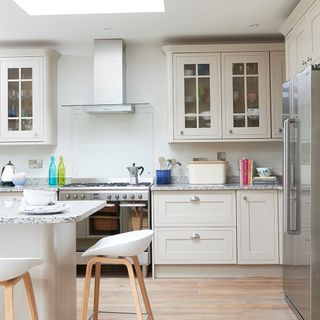
In the dining area, a wallpaper mural adds atmosphere and depth to the white scheme. 'It's the first thing people comment on,' say the owners. Solid-wood flooring has been used throughout the open-plan space. 'It's cool in summer and warm in winter, and is highly durable in a family space.'
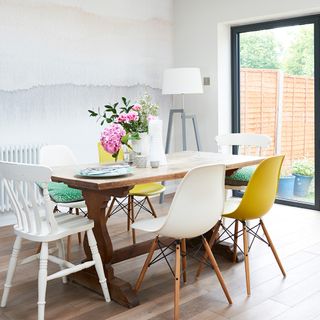
Storage was a priority when planning the new kitchen, as the couple wanted plenty of space for storing all their ingredients and cooking essentials.
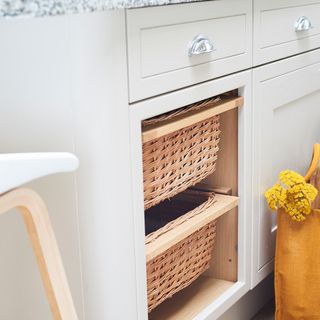
'We also wanted quality,' the pair say. 'So even though our kitchen is off the shelf, it's made from solid wood inside and out, and we know it will last.'
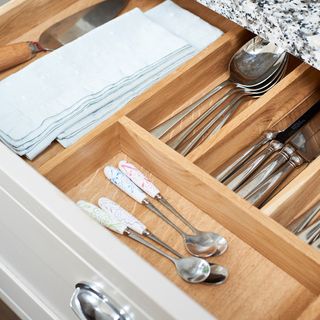
The build took just 12 weeks from start to finish and cost around £13,000. 'Not long after it was finished, we had a big party and invited all our neighbours, who couldn't wait to see how we'd modernised the house,' say the owners. 'We loved our first gathering in our new sociable kitchen.'
Get the Ideal Home Newsletter
Sign up to our newsletter for style and decor inspiration, house makeovers, project advice and more.
Get the look
Buy now: Tewskesbury Framed Stone kitchen, £498 for a 600mm base unit; and Lamona extractor, £308, all Howdens
Buy now: Crystal Grey Scheteiff Quartz worktop, £200 per m, Worktops UK
Buy now: Smeg dual-fuel range cooker, £919; and Samsung G-series American fridge-freezer, £800, both AO
Buy now: Hay About a Stool, £195, Nest
Buy now: solid oak flooring, £60 per sq m, UK Flooring Direct
Buy now: Sandberg Gryning mural, £242, Wallpaper Direct
Buy now: Eames DSW chairs by Vitra, £345 each, Heal's
This article originally appeared in Ideal Home, July 2017.
-
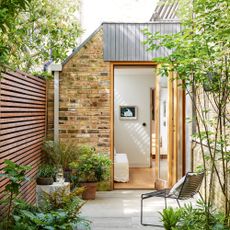 How to soundproof a garden - 7 ways to block out the noise
How to soundproof a garden - 7 ways to block out the noiseStuck with noisy neighbours? Busy road ruining your garden tranquillity? Here’s some effective ways to shut out the sounds
By Richard Jones
-
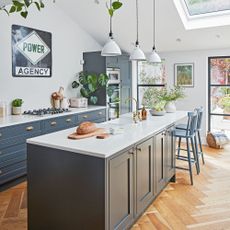 The best kitchen island layout ideas for a sociable and practical cooking space
The best kitchen island layout ideas for a sociable and practical cooking spaceKitchen designers reveal the ideal kitchen layout ideas to make the most of every inch of space
By Holly Cockburn
-
 Does salt kill weeds? Absolutely, but gardening experts urge you to take note of these key considerations first
Does salt kill weeds? Absolutely, but gardening experts urge you to take note of these key considerations firstThe most effective way to use it for maximum impact
By Jullia Joson
-
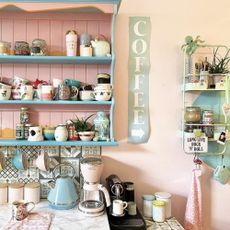 A dull kitchen was given an injection of colour and pattern for less than £250
A dull kitchen was given an injection of colour and pattern for less than £250Eye-popping pastels and gallery walls galore make this scheme pretty unique
By Laurie Davidson
-
 A DIY fan has recreated the Friends kitchen for less than £750
A DIY fan has recreated the Friends kitchen for less than £750So no one told you renovating was gonna be this way...
By Millie Hurst
-
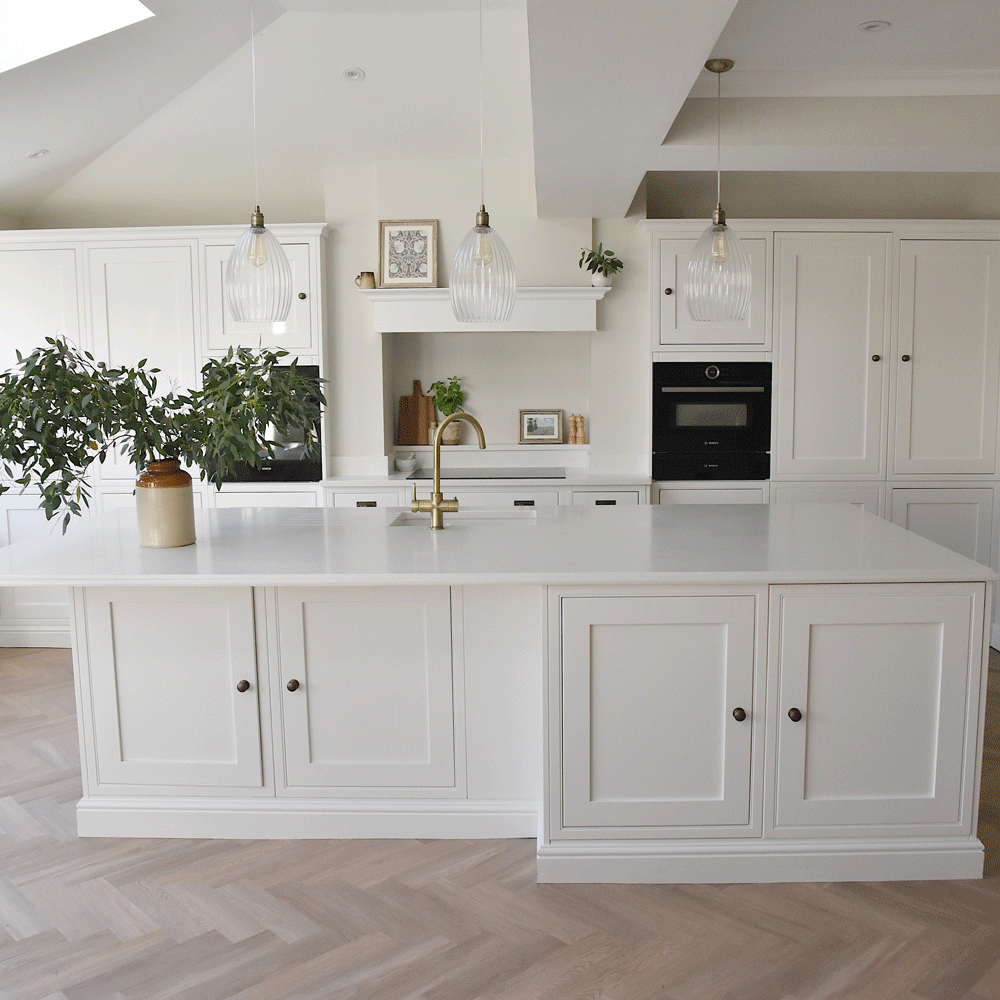 An interiors lover shares her stunning white kitchen makeover
An interiors lover shares her stunning white kitchen makeoverIt's now the kind of room you walk into and exhale
By Millie Hurst
-
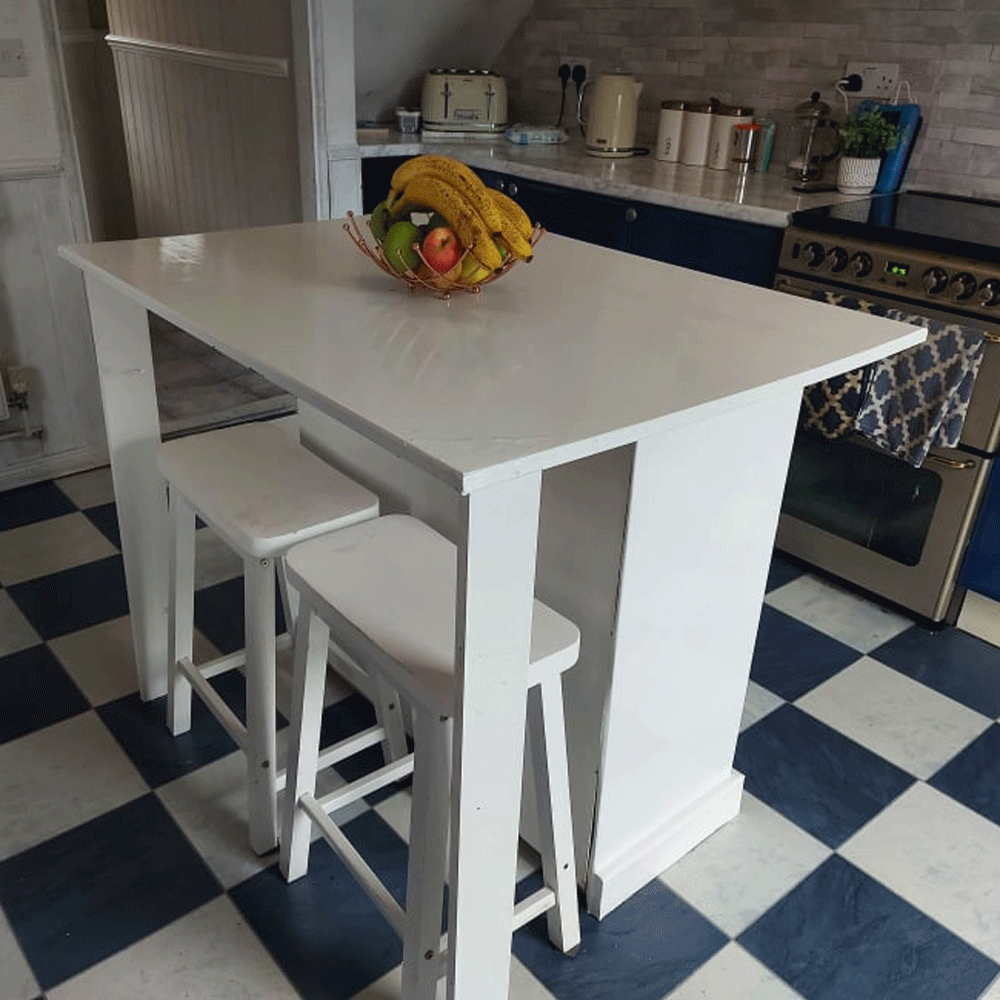 A thrifty DIY fan made a kitchen island for free out of an old set of drawers
A thrifty DIY fan made a kitchen island for free out of an old set of drawers'It took two days to complete and cost me nothing!'
By Millie Hurst
-
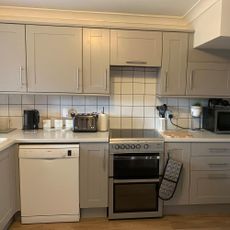 For less than £60 this dated kitchen was transformed into a sophisticated space
For less than £60 this dated kitchen was transformed into a sophisticated spaceNow it's stylish and serene
By Laurie Davidson
-
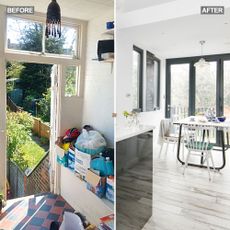 Before and after: reworking the layout creates a kitchen-diner fit for family life
Before and after: reworking the layout creates a kitchen-diner fit for family lifeRethinking the layout created a generous kitchen-diner without the need to extend the space
By Katie Garrett
-
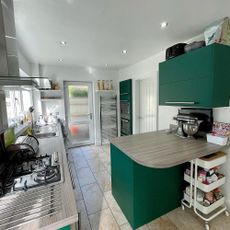 Smart DIYer gave her plain kitchen an on-trend green makeover for just £30
Smart DIYer gave her plain kitchen an on-trend green makeover for just £30A little green paint was all it took
By Laurie Davidson
-
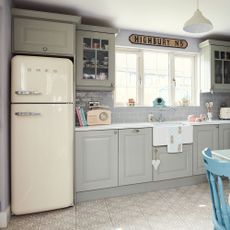 Before and after: country kitchen makeover on a budget featuring up cycled furniture
Before and after: country kitchen makeover on a budget featuring up cycled furnitureThis renovation saw the patio doors replaced with a window to create a family-friendly kitchen
By Amy Cutmore