Before and after: we redid our kitchen extension to make it work for us
Instead of rebuilding their awkwardly laid-out extension, the owners made a few clever tweaks to create an all-in-one kitchen, dining and living space
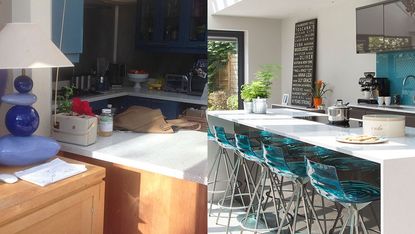
'The kitchen was never right,' say the owners, 'but since we moved in 12 years ago, we'd put up with it and focused on other projects. We knew we could make more of it, but didn't want to reduce the size of our garden.'
On paper, the space was large enough to have cooking, eating and relaxing areas, so the couple took on a builder who had plenty of ideas and experience of designing shops. 'This meant we didn't need to use an architect,' they say, 'just a structural engineer.'
The builder helped the pair to plan one large rectangular space with a symmetrical roofline. In the original layout, walls split the space into three - a kitchen in the middle, an office to one side and a seating area to the other. 'The solution was to knock down the walls and change the roofline so the rear wall came much higher,' the couple explain. 'We then put in full-width bifold doors.'
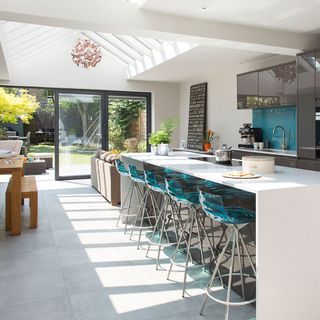
'We were determined to keep the sightlines flowing out to the garden,' say the owners, 'so instead of placing the island horizontally, we put the units all along one wall so that the kitchen was confined to one area.' An aqua splashback and blue bar stools add a vibrant hit of colour to this neutral kitchen.
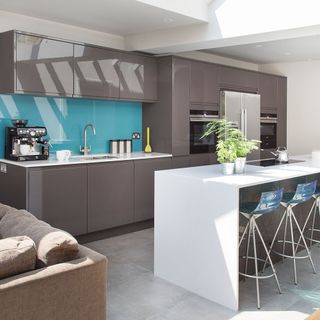
The island worktop includes a stylish breakfast bar. It's a great spot for a morning coffee, but it also makes it clear where the kitchen section of the space stops. Twin ovens have been fitted on either side of the fridge-freezer, which gives a more balanced look than stacking.
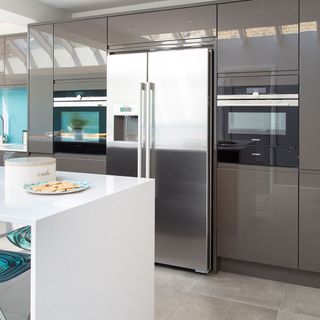
To zone off the newly created dining space, one wall was painted in a glorious blue, which matches the splashback on the other side of the room. 'On sunny days, it's a lovely bright spot,' say the couple.
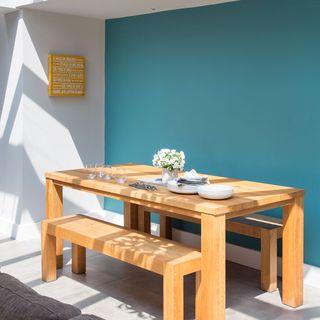
'We've been able to move our old sofa into the newly opened-up space in front of the bifolds,' say the owners. 'The builders made the wall-hung unit from leftover bits from the kitchen and worktop.'
Get the Ideal Home Newsletter
Sign up to our newsletter for style and decor inspiration, house makeovers, project advice and more.
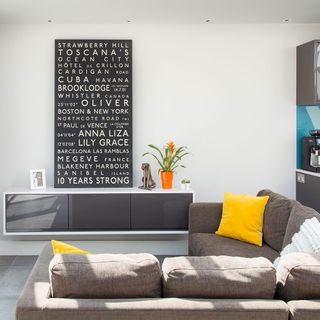
This is the view from the outside, with the garden still fully in tact. 'Extending isn't always the answer,' the couple say. 'If you have plenty of square footage on paper, work out ways to change the layout to make it work for you.'
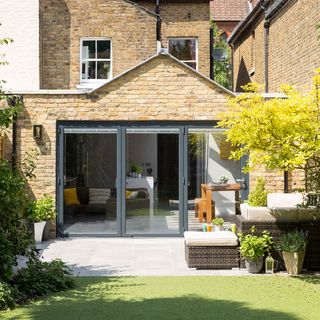
The basic build took three months to complete and cost £34,000. It was a big project, but the owners are very happy with their remodelled extension. 'The new layout works so much better for us now,' they say. 'Everyone's got a bar stool and we can all be in here together, each doing our own thing and not getting in each other's way.'
Get the look
Buy now: Malmo Gloss Graphite cabinets, £128.60 for a base unit, Units Online
Buy now: ceiling light, £300, Taylor'd Lighting
Buy now: Accra floor tiles, £39.54 per sq m, Eurotiles & Bathrooms
Buy now: Silestone Blanco Norte worktop, from £400 per linear m, Consentino by Slees Marble
Buy now: IQ 500 American-style fridge-freezer, £1,489; IQ700 oven, £1,249; single oven, £859; and warming drawers, £449, all Siemens
Buy now: L'eau bar stools, £173 each, Calligaris
Buy now: Blue wall painted in Farrow & Ball Vardo Estate Emulsion, £43.50 for 2.5ltr, B&Q
Buy now: Destination print, £300, Betsy Benn
Buy now: yellow cushions, £15.99 for two, TK Maxx
This kitchen originally appeared in Ideal Home, June 2017.
Image credits: David Giles
-
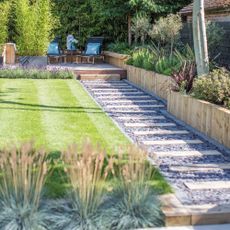 How often should you mow your lawn? A month-by-month guide to cutting your grass, according to experts
How often should you mow your lawn? A month-by-month guide to cutting your grass, according to expertsAre you cutting your grass enough?
By Lauren Bradbury
-
 How to grow mint from seed – expert tips for super easy (and tasty) herbs on tap
How to grow mint from seed – expert tips for super easy (and tasty) herbs on tapAmateur gardeners, assemble! Here's how to grow mint from seed like a pro...
By Kayleigh Dray
-
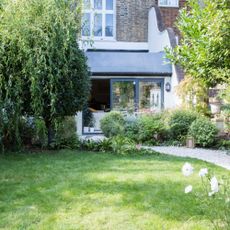 How to care for a lawn in shade – expert tips for lush green grass in a shady garden
How to care for a lawn in shade – expert tips for lush green grass in a shady gardenShady garden? No problem! You can still have the lawn of your dreams with just a few tweaks...
By Kayleigh Dray