Take a tour of this kitchen conversion
Take a look around this country-style kitchen. Originally a bedroom, the room has been rejigged to make way for an open-plan kitchen-diner and living room. To see more kitchens, visit housetohome.co.uk.

The owners of this flat overhauled the whole layout and designed their perfect kitchen from scratch. After a year of drawing up plans they came up with a new space offering lots of smart storage that would keep clutter at bay, but everyday essentials accessible.
1/7 Reworking the layout
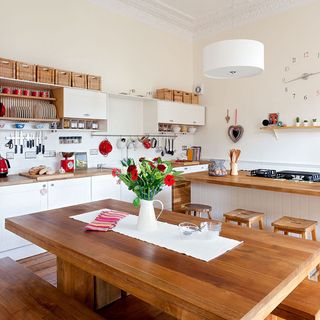
Kitchen worktop
Ikea
2/7 Add an island
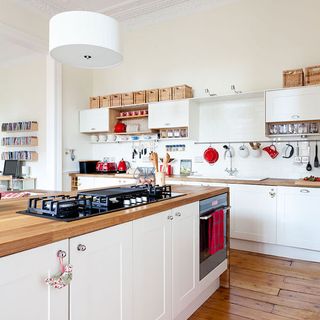
A large island in the middle of the kitchen provides extra space for food prep and is positioned in parallel with the dining table so guests are able to talk to the chef while cooking.
Kitchen doors
Ikea
Hob
Appliances online
3/7 Smart storage
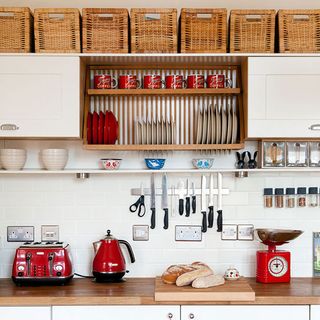
The use of open shelving and a traditional plate rack keeps dinnerware accessible. Even the tops of cupboards have been used to store odds and ends in neat baskets.
Baskets
Ikea
4/7 Clever clock
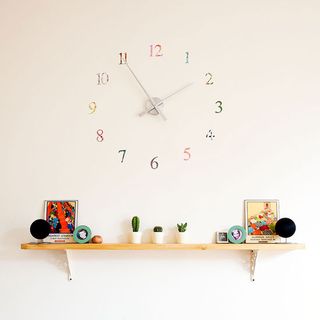
This wall sticker clock is a fun addition to the kitchen and its position accentuates the room's high ceiling. The small shelf below has been used to store family knick knacks and plants.
Similar clock
Brume
Get the Ideal Home Newsletter
Sign up to our newsletter for style and decor inspiration, house makeovers, project advice and more.
5/7 Utilise your walls
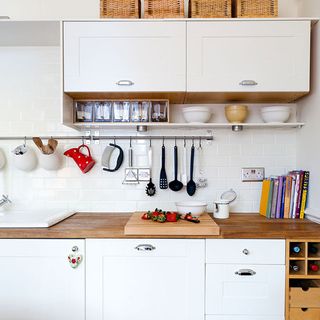
Wall-mounted spice racks, knife blocks and utensil hooks are a brilliant way to use space wisely and keep everything you need within reach.
Utensil rail
Ikea
6/7 Use every last inch
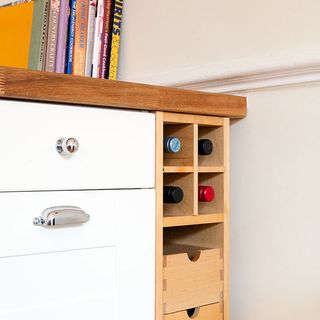
Smart storage is all about maximising space. If you're left with an area too small for pots and pans why not build in somewhere to keep your wine collection or add small drawers for food clips and cling film.
Wine rack
Ikea
7/7 The kitchen before the makeover
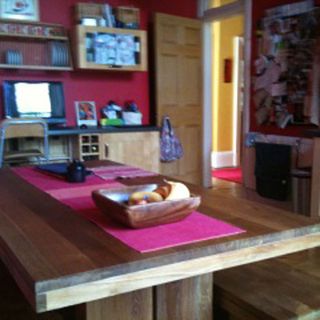
The original kitchen area was converted into a bedroom with en suite. Removing a wall between two reception rooms opened up a large space perfect for an open-plan kitchen and living room.
Liked this? Find more makeovers on Ideal Home's website. Plus, be first to hear about our favourite buys and exclusive competitions on Facebook and Twitter.
Are you passionate about your home? Do you have a strong story to tell about what decorating you've done in your home in the past three years? Send in your pictures to idealhomehouses@ipcmedia.com and you could be featured in the magazine.

Thea Babington-Stitt is the Assistant Editor for Ideal Home. Thea has been working across some of the UK’s leading interiors titles for nearly 10 years.
She started working on these magazines and websites after graduating from City University London with a Masters in Magazine Journalism. Before moving to Ideal Home, Thea was News and Features Editor at Homes & Gardens, LivingEtc and Country Homes & Interiors.
-
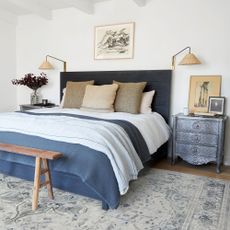 This editor-favourite rug brand is having a rare sitewide sale! These are the ones we already have and love
This editor-favourite rug brand is having a rare sitewide sale! These are the ones we already have and loveRuggable offering up to 20% off sitewide and you don't want to miss it
By Rebecca Knight
-
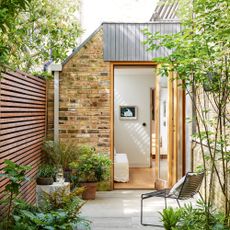 How to soundproof a garden - 7 ways to block out the noise
How to soundproof a garden - 7 ways to block out the noiseStuck with noisy neighbours? Busy road ruining your garden tranquillity? Here’s some effective ways to shut out the sounds
By Richard Jones
-
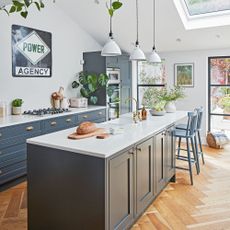 The best kitchen island layout ideas for a sociable and practical cooking space
The best kitchen island layout ideas for a sociable and practical cooking spaceKitchen designers reveal the ideal kitchen layout ideas to make the most of every inch of space
By Holly Cockburn