Be amazed by the Don’t Move, Improve! 2017 winning home extension
The Sunken Bath Project by Studio 304 Architecture was crowned winner at New London Architecture’s ‘Don’t Move, Improve!’ 2017 awards ceremony last night
One of the most exciting ways to add precious extra space and to introduce more natural light into our homes is by adding an extension, so if you're planning a big project this year, take a look at this stunning extension before you do anything.
NLA’s annual ‘Don't Move, Improve!’ competition – organised in association with Clippings.com, Dezeen, and RIBA London – celebrates London’s best designed and most innovative home extension projects, promoting the value of good design to householders and the work of emerging architectural practices.
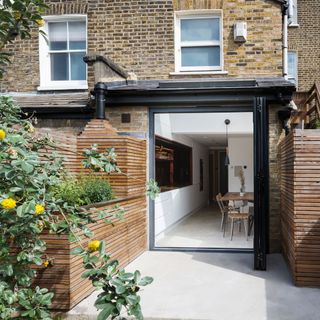
The winning project in Clapton, east London, was praised by the jury for its compelling and innovative design, creating a new feature bathroom that cleverly extended from a terraced house.
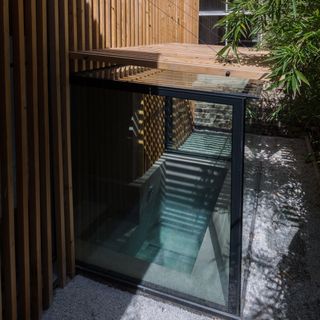
This extension improves the flow of the entire ground floor and how the spaces are connected, transforming the living space with a more open and inviting feel.
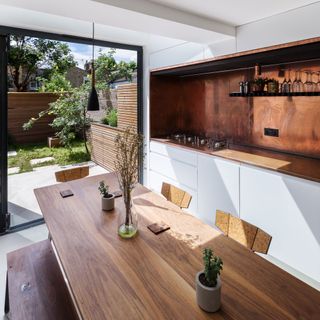
Celebrating innovative, unique and personal solutions to London living, the winners of this year’s Don’t Move, Improve! competition join a prestigious line up of past winners, including Carl Turner Architects, Platform 5 Architects, Studio Octopi and Ben Adams Architects
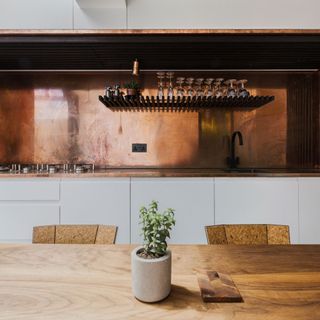
The competition received a record number of entries in this – its seventh – year, and has recently been recognised by Dezeen’s inaugural Hot List as one of the world’s most popular design awards programmes.
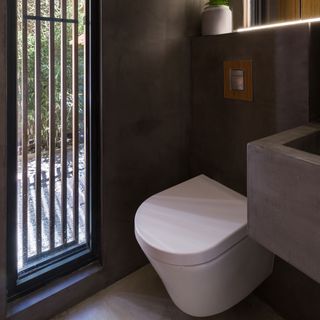
The esteemed jury comprised industry leaders, experts and journalists from London’s built environment, including Carl Turner of Carl Turner Architects, Cany Ash of Ash Sakula, Russ Edwards of Pocket, Jo McCafferty of Levitt Bernstein, Amy Frearson of Dezeen and Philippa Stockley of the London Evening Standard.
Get the Ideal Home Newsletter
Sign up to our newsletter for style and decor inspiration, house makeovers, project advice and more.
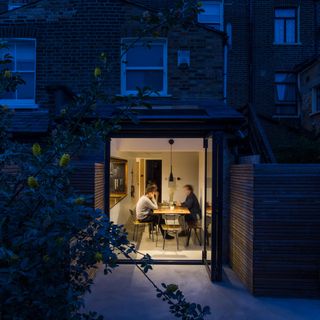
Second Prize was awarded to Patrick Lewis Architects for Molyneux Street in Marylebone, a highly crafted design which took inspiration from a crow’s nest to create a unique lookout post that evolves into a bespoke piece of furniture.
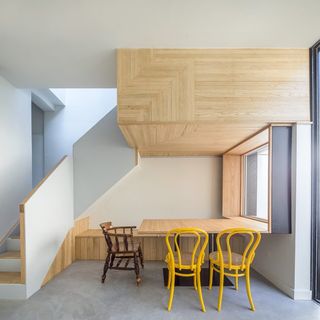
Third Prize went to The Rug Room in Oval, an angled garden workspace by Nic Howett Architects costing just £25,000. A special commendation was presented to Kirkwood McCarthy for Pages Lane – a sensitive transformation of an historic property in Muswell Hill.
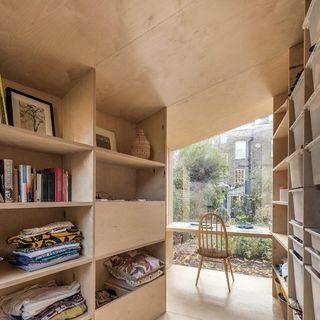
The winning projects will now be featured in a dedicated magazine and a two-month exhibition alongside the complete longlist of 120 projects that made up the first stage of the awards. The exhibition will be shown at NLA’s Galleries at The Building Centre, from 27 January to 29 March 2017.
Jennifer is the Deputy Editor (Digital) for Homes & Gardens online. Prior to her current position, she completed various short courses a KLC Design School, and wrote across sister brands Ideal Home, LivingEtc, 25 Beautiful Homes, Country Homes & Interiors, and Style at Home.
-
 How to prune azaleas – experts explain how to make sure you don't cut off next year's blooms by mistake
How to prune azaleas – experts explain how to make sure you don't cut off next year's blooms by mistakeNot sure how to prune azaleas? It's incredibly easy if you follow our expert tips...
By Kayleigh Dray
-
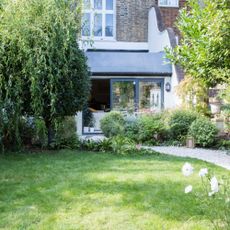 How to get rid of weeds in a lawn - Experts explain your two options
How to get rid of weeds in a lawn - Experts explain your two optionsA combination of both may solve your weed problems for good
By Lauren Bradbury
-
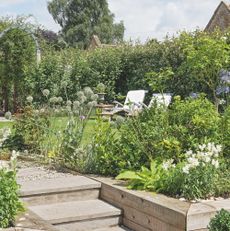 How to create a feel-good garden that looks great and make you feel even better
How to create a feel-good garden that looks great and make you feel even betterCurate an outdoor space that puts a pep in your step and serves up all the feel-good vibes
By Andrea Childs