Take a turn around this medieval farmhouse in Surrey
Fancy the farmhouse life?
Many of us have harboured fantasies of living in a farmhouse. Fresh air, a big kitchen (Aga included), and chickens running around outside – it's a nice picture.
This medieval Surrey farmhouse is said to date way back to 1471. You wouldn't know it looking at the exterior – a Georgian facade was added to the property later on. With five bedrooms, this historic property has kept many of its original features intact. These include oak timbers, old fireplaces and vaulted ceilings.
The house is not only Grade-II listed but it's also in a conservation area. With a lovely semi-rural location near the Surrey Hills, Well Farm is truly something special.
Related: Peek inside this elegant Georgian penthouse apartment in Bath
Let's have a closer look...
The exterior
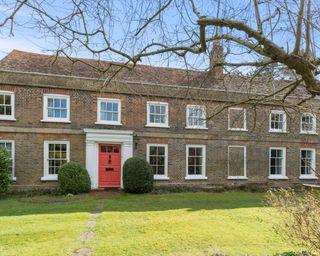
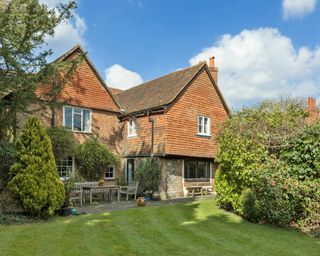
At the back of the house is a picturesque garden, along with a quiet outdoor seating area that'll easily accommodate any Summer soirees.
The interior
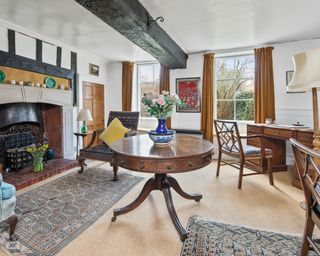
The drawing room is cosy, with characterfully low ceilings, old beams and a classic farmhouse-style fireplace. Well Farm is believed to feature some of the finest Tudor fireplaces in Surrey. Large sash windows (added at the same time as the Georgian facade) ensure that this room is filled with natural light.
Get the Ideal Home Newsletter
Sign up to our newsletter for style and decor inspiration, house makeovers, project advice and more.
The Snug
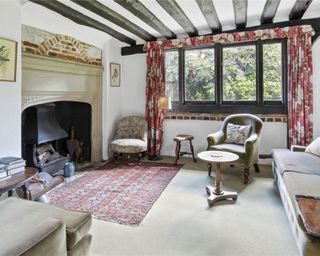
A little living room – or 'snug' – looks as though it has hardly changed since the mid 20th century, when the house was occupied by Lord Tedder, Marshall of the Royal Air Force. Tedder actually described the house in a letter to Eisenhower, saying he had ‘moved to a funny old house on the Downs south of London…full of enormous beams, sloping floors and crooked ceilings’.
The Dining Room
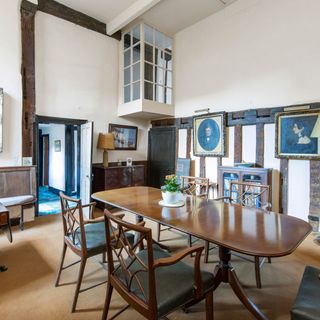
The dining room features slightly higher ceilings, wooden panelling and beams running across the walls. Lord Tedder, determined to stay in this house, actually installed a lift from behind the panelling when he started suffering disabilities.
The Bedroom
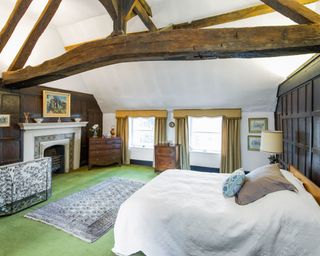
The master bedroom is vaulted and heavily beamed. The dark Jacobean panelling is perhaps the room's most striking and unusual feature. This room also has its own en-suite bathroom; there are two further bathrooms shared by the other four bedrooms.
Mere moments from pretty Banstead Village, this house is pleasingly rural without being too far from the action. A house with an intriguing history, Wells Farm would certainly benefit from a touch of modernisation. But with so many spectacular period features, it's truly packed with potential.
Wells Farm is currently on the market with Savills at £1,390,000.
Have a taste for farmhouse life?
-
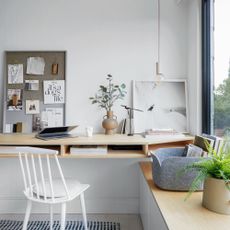 Amazon Prime Day is on its way but when does one of the biggest sales events end?
Amazon Prime Day is on its way but when does one of the biggest sales events end?Amazon Prime Day is on its way but when does one of the biggest sales events end?
By Rebecca Knight
-
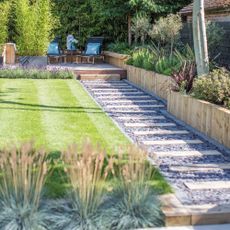 Scarifying vs dethatching – what is the difference?
Scarifying vs dethatching – what is the difference?We clear up the mystery around which approach to take with your lawn
By Ellis Cochrane
-
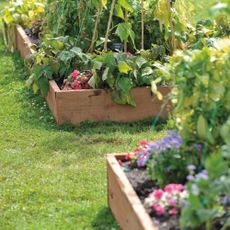 How to get rid of leatherjackets to improve the look and health of your lawn this spring
How to get rid of leatherjackets to improve the look and health of your lawn this springAnd tips to prevent them from coming back
By Jullia Joson