Love It or List It couple transform kitchen on a budget – thanks to Kirstie's bold ideas
The results are so successful they've decided not to move after all...
It's the age old saying 'don't move, improve'. A good mantra to live by if you're on a budget, because moving house is not cheap.
Much-loved Channel 4 show 'Love It or List It' brings this improvement ethos to life. And one room where it never fails to add value is the kitchen.
More kitchen inspiration: 14 kitchen makeovers – real-life ideas to inspire your dream kitchen
Love It or List It kitchen transformation
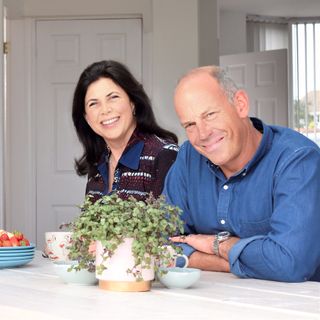
Last week's episode saw a young family torn between moving or improving their three-bed terrace in Albrighton. They were working on a tight budget, which included just £2,500 for the kitchen.
Finding out they were expecting their second child, the couple, Curtis and Jamie Lea, needed to decide whether they would move to a bigger house or make their first family home work for their growing family.
While Phil got to work showing the couple houses, within their buying budget Kirstie worked on the premise of improving. She worked with the couple to explore creating a bigger, more functional space to cater for their family needs.
Kitchen before
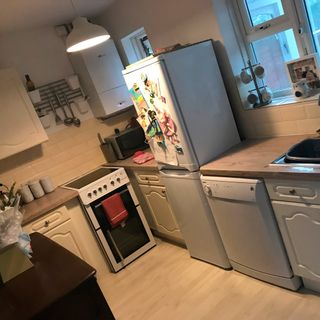
As always Kirstie was steadfast on making good use of every penny within the budget, with the kitchen being the primary focus.
Get the Ideal Home Newsletter
Sign up to our newsletter for style and decor inspiration, house makeovers, project advice and more.
As you'd expect with Kirstie in charge, this meant the couple knocking through all internal walls downstairs to create one large kitchen-living-dining area.
Kitchen after
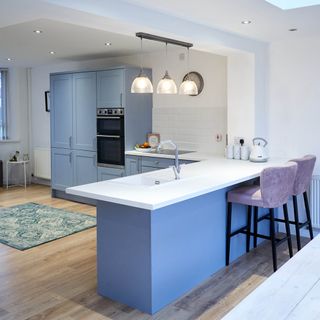
'We were in need of more storage, and we needed a completely customised fit for our kitchen to make the most out of every inch of space possible,' explains Curtis.
'We did some research into kitchen companies locally and found The Kitchen Facelift Company who introduced us to the Blossom Avenue range of kitchens.'
'Their style fitted what we were looking for perfectly. We wanted a classic look, nothing too contemporary and with Shaker-style doors. Kirstie helped us pick a shade for the wood floor, which we decided to make vinyl to save on costs.'
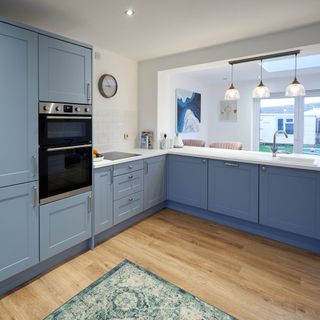
From there, the couple decided to keep their worktops and sink low key, opting for a matte white laminate counter with a composite white sink. The light finish helps to keep the new space airy and matches the the remainder of the neutral colours.
Related: The embarrassing mistake Kevin McCloud says too many of us make when renovating
After a three-month refurbishment, which completely changed the way they live in their home, the couple decided to stay.
On the plus side, when they do decide to sell, the new kitchen will have added great value.
Tamara was Ideal Home's Digital Editor before joining the Woman & Home team in 2022. She has spent the last 15 years working with the style teams at Country Homes & Interiors and Ideal Home, both now at Future PLC. It’s with these award wining interiors teams that she's honed her skills and passion for shopping, styling and writing. Tamara is always ahead of the curve when it comes to interiors trends – and is great at seeking out designer dupes on the high street.
-
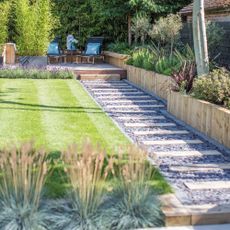 How often should you mow your lawn? A month-by-month guide to cutting your grass, according to experts
How often should you mow your lawn? A month-by-month guide to cutting your grass, according to expertsAre you cutting your grass enough?
By Lauren Bradbury
-
 How to grow mint from seed – expert tips for super easy (and tasty) herbs on tap
How to grow mint from seed – expert tips for super easy (and tasty) herbs on tapAmateur gardeners, assemble! Here's how to grow mint from seed like a pro...
By Kayleigh Dray
-
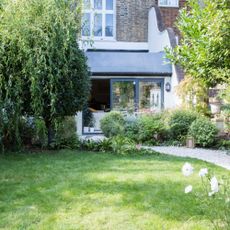 How to care for a lawn in shade – expert tips for lush green grass in a shady garden
How to care for a lawn in shade – expert tips for lush green grass in a shady gardenShady garden? No problem! You can still have the lawn of your dreams with just a few tweaks...
By Kayleigh Dray