Step inside the 2016 House of the Year – Murphy House in Edinburgh
Murphy House in Edinburgh has been crowned the RIBA House of the Year 2016. We take a tour...
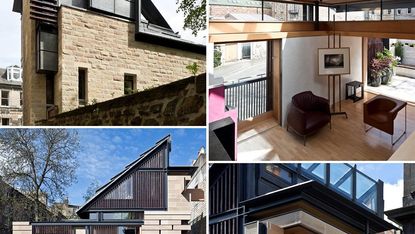
The Royal Institute of British Architects (RIBA) has revealed the winner of its annual House of the Year competition.
Step forward Murphy House, a five-storey beauty full of clever design tricks and hidden surprises in Edinburgh.
Designed by Richard Murphy, the house was built on an awkward plot at the end of a terrace, and was inspired by the owner’s love of the late Carlo Scarpa, a 20th century Italian architect.
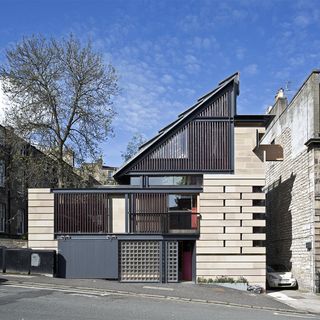
Described as a ‘Wallace and Gromit’ home, Murphy House has all sorts of hidden suprises. From a hidden bath in the master bedroom to sliding bookshelf ladders and a folding corner wall, this is the storage obsessive’s dream home.
Richard, who runs Richard Murphy Architects, said taking the crown was a fantastic present for his company, which recently celebrated its 25th birthday.
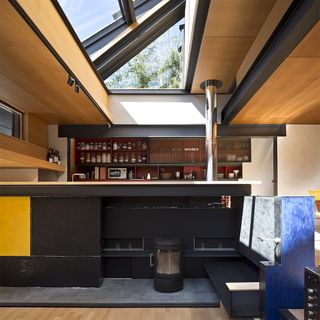
“To receive this award is a wonderful present with such astonishing levels of public interest,” he said. “It’s our 21st RIBA award, and takes its place in a long line of awards for buildings small and large and for whole variety of types including domestic, educational, health, arts and a new British Embassy.
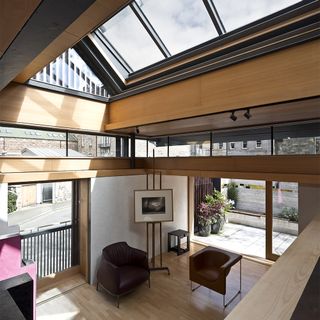
“It emphasises yet again that the practice demonstrates both great versatility and consistently high quality in all its work current and past. It’s been a huge pleasure to develop a lifetime’s themes and now it gives me great pleasure to live there.”
Get the Ideal Home Newsletter
Sign up to our newsletter for style and decor inspiration, house makeovers, project advice and more.
Speaking about the winning property, RIBA President Jane Duncan said: “The Murphy House is this year’s best example of how to overcome challenging constraints – from planning restrictions and an awkward site in an urban location - to build a stunning house. Plus the architect overcame one of the biggest obstacles: a demanding client – himself!
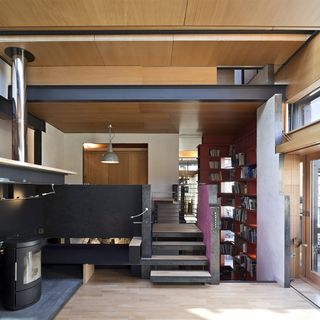
“Nearly a decade in the making, this house is a true labour of love for Richard. Part jigsaw puzzle, with its hidden and unexpected spaces, and part Wallace and Gromit with its moving pieces and disappearing walls, this is a model house of pure perfection and a worthy winner of the RIBA House of the Year 2016.”
-
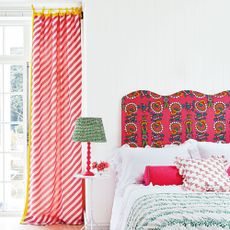 10 bedroom ideas for renters - how to make a rented bedroom look pretty without losing your deposit
10 bedroom ideas for renters - how to make a rented bedroom look pretty without losing your depositAdd flair and personality that is completely reversible
By Rebecca Knight
-
 How to clean an Ooni pizza stone - why you must never use water and what to do instead
How to clean an Ooni pizza stone - why you must never use water and what to do insteadNo, there’s no water or soap involved
By Lauren Bradbury
-
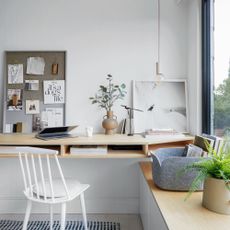 Amazon Prime Day is on its way but when does one of the biggest sales events end?
Amazon Prime Day is on its way but when does one of the biggest sales events end?Amazon Prime Day is on its way but when does one of the biggest sales events end?
By Rebecca Knight