The family home of T.E Lawrence – Lawrence of Arabia – is up for sale!
The Lawrence family lived at 2 Polstead Road from 1896, and T.E Lawrence himself lived there until 1921
This generous Victorian home in Oxford was once the family home of T.E Lawrence, the noted British archaeologist, military officer, diplomat, and writer, whose life was immortalised in the classic 1962 film ‘Lawrence of Arabia' starring Peter O'Toole.
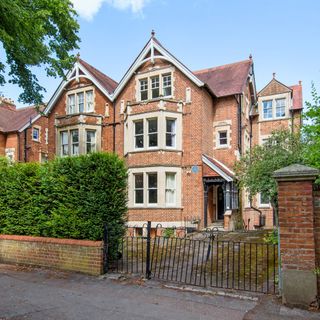
The Lawrence family lived at 2 Polstead Road from 1896, and T.E Lawrence himself lived there until 1921. He lived at the property with his parents and five brothers while he went to local schools, and later studied history at Jesus College, Oxford.
This imposing semi-detached home covers an impressive 3573 sq ft in the main house, which has been arranged over four floors. A blue plaque emblazons the front of the house.
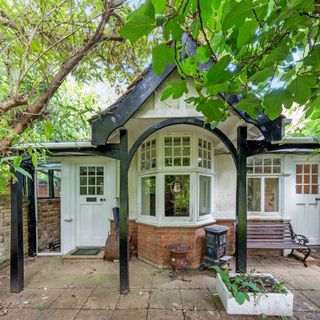
The bungalow – built for Lawrence when he was a teenager – still sits in the garden behind the house. This separate property also comes with a sitting room, kitchen, bedroom, shower room and cloakroom. At a decently-sized 453 sq ft, this could be perfect for anyone wishing to work from home.
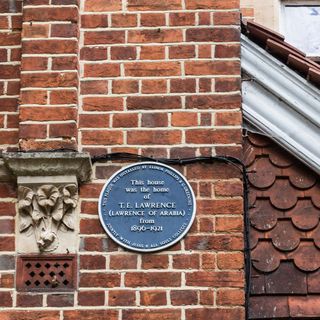
Related: Grade-II listed 18th-century folly – featured on Grand Designs – goes on sale for £1.95million
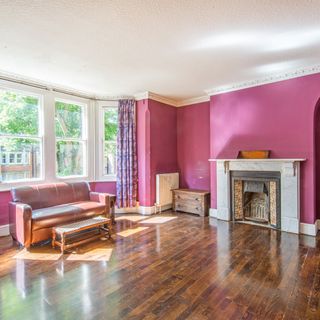
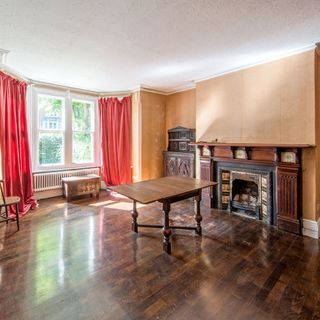
Constructed in the 1890s and designed by H.W Moore, the main house comprises nine bedrooms, four reception rooms, a kitchen, study, two bathrooms and a cloakroom. On the lower ground floor, the hallway leads to a family room, study, utility and cloakroom.
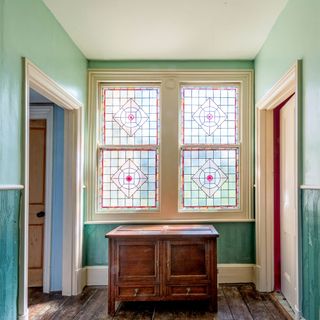
On the upper ground floor, the entrance hall leads to the two principal reception rooms, together with the kitchen and dining room.
Get the Ideal Home Newsletter
Sign up to our newsletter for style and decor inspiration, house makeovers, project advice and more.
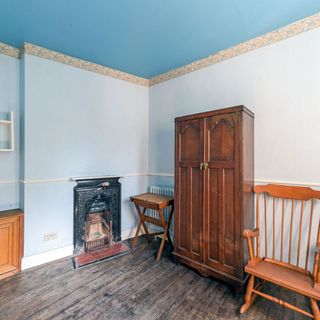
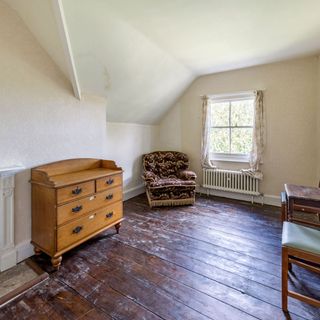
There are three reception rooms, all with dark wooden floors. There are also period features such as stained glass windows and fireplaces, some with marble and others decorated with tiles. There are bay windows on the first and second floors at both ends.
Related: Linda Barker's Yorkshire home is on the market for £475,000 – and it's BEAUTIFUL!
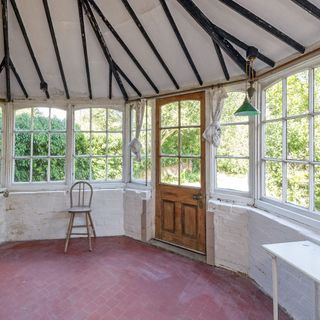
Outside, to the front, the driveway provides parking for several cars, and there is gated side access to the rear. The mature walled rear garden is laid to lawn and interspersed with trees, flowers and shrubs.
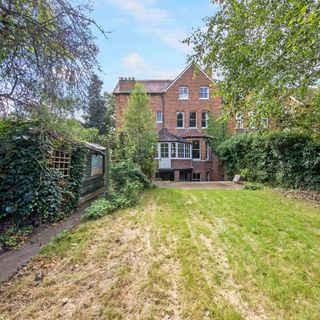
The house sits near Oxford Parkway station with direct train services into Marylebone; it is also a short walk into the city centre, and is near the vast open space of Port Meadow. It is on the market for £2.95 million with Savills.
Jennifer is the Deputy Editor (Digital) for Homes & Gardens online. Prior to her current position, she completed various short courses a KLC Design School, and wrote across sister brands Ideal Home, LivingEtc, 25 Beautiful Homes, Country Homes & Interiors, and Style at Home.
-
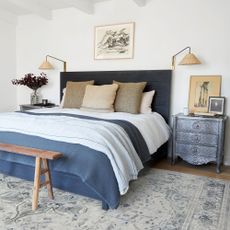 This editor-favourite rug brand is having a rare sitewide sale! These are the ones we already have and love
This editor-favourite rug brand is having a rare sitewide sale! These are the ones we already have and loveRuggable offering up to 20% off sitewide and you don't want to miss it
By Rebecca Knight
-
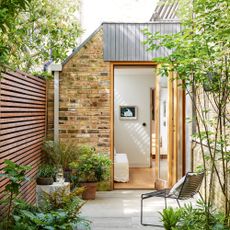 How to soundproof a garden - 7 ways to block out the noise
How to soundproof a garden - 7 ways to block out the noiseStuck with noisy neighbours? Busy road ruining your garden tranquillity? Here’s some effective ways to shut out the sounds
By Richard Jones
-
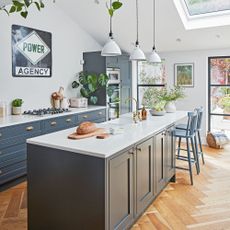 The best kitchen island layout ideas for a sociable and practical cooking space
The best kitchen island layout ideas for a sociable and practical cooking spaceKitchen designers reveal the ideal kitchen layout ideas to make the most of every inch of space
By Holly Cockburn