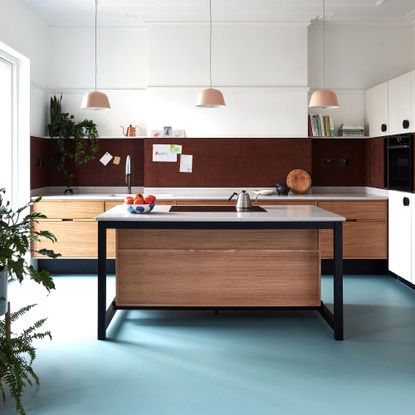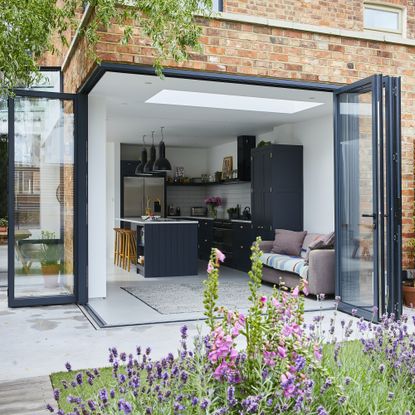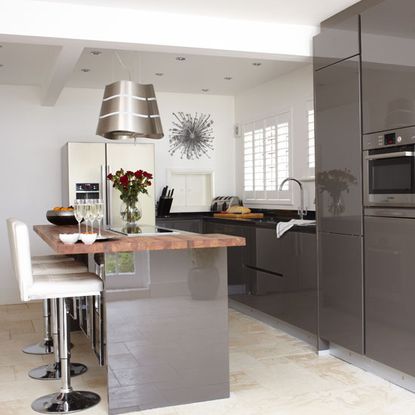Kitchen Ideas renovation
Whether you’re ripping out and installing a new kitchen, moving your kitchen into a new room or just tackling a small project to update your current kitchen, we have all the practical guides you need.
Kitchen renovation
-
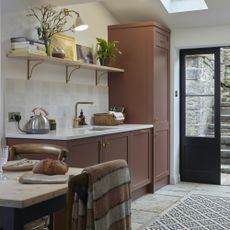
The most common kitchen renovation regrets - and how to fix them on a budget
Get rid of that nagging feeling with these quick fixes for the most frustrating of kitchen renovation regrets
By Holly Cockburn
-
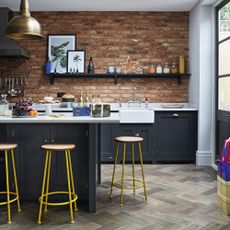
How to design a kitchen – a step-by-step guide to planning your dream kitchen
From researching and designing to buying and fitting, here's everything you need to know to create your dream kitchen
By Thea Babington-Stitt
-
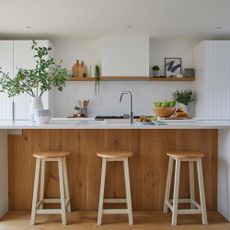
Where to spend and save on a kitchen to ensure you stick to your budget
Knowing what things are worth spending on and where to save will keep your kitchen budget in check
By Ellis Cochrane
-
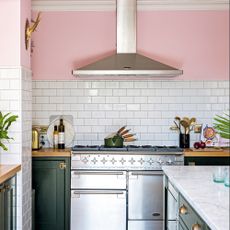
How much does a new kitchen cost? Plus where to save and where to invest
Work out your budget for your dream kitchen
By Thea Babington-Stitt
-
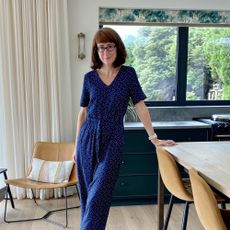
I’ve renovated four kitchens and these are the eight key lessons I've learnt along the way
From layout dry-runs to running out of cash, here are the right and wrong ways to plan a new kitchen
By Linda Clayton
-
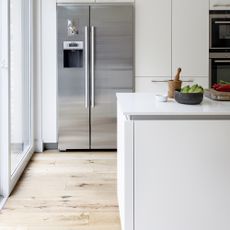
13 kitchen flooring ideas for style on every surface
Flooring shouldn't be an afterthought - choose material and style wisely with these kitchen flooring ideas
By Thea Babington-Stitt
-
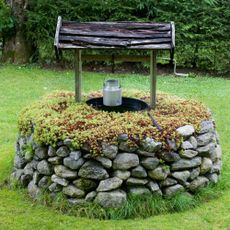
What would you do if you found a 300-year-old well in your kitchen floor?
Samara from The Ring... is that you?
By Jullia Joson
-
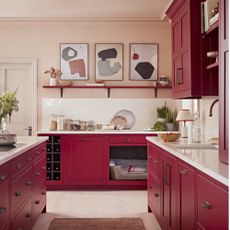
How much does it cost to paint a kitchen? We break it down for you
If you're looking to update your kitchen with a fresh lick of paint, here's how much you should budget
By Katie Sims
-
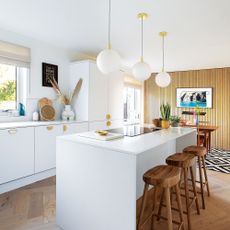
Reworking this kitchen layout has made the room spacious and sociable
Ditching wall units and a bulky peninsula was a recipe for success with this stunning kitchen makeover
By Lisa Fazzani
-
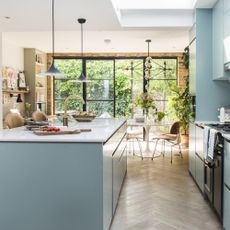
Kitchen extension ideas – to maximise the potential of your extended space
If you're struggling for space, creating a larger kitchen with a new extension could be the answer
By Jennifer Ebert
-
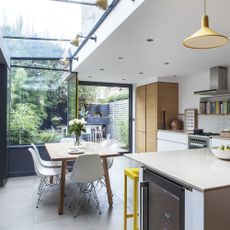
How to extend a kitchen – design and plan your dream culinary space
Create space for your dream kitchen by designing an extension. Our step-by-step guide takes you from costs and planning to build.
By Katie Garrett
-
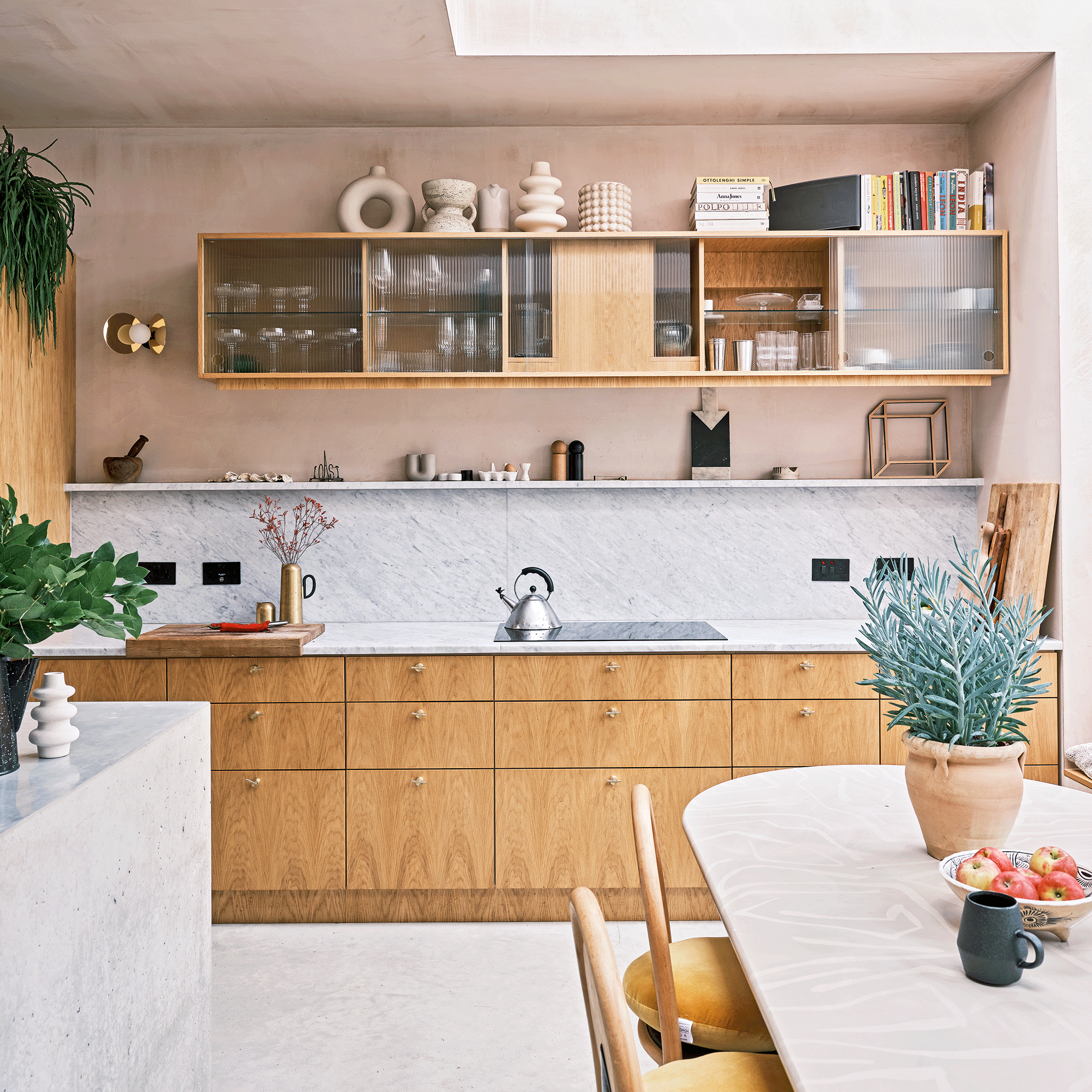
Replacement kitchen doors - the cost-effective way to refresh dated units
Instead of buying a whole new kitchen, replacing existing doors can work wonders for half the cost
By Rebecca Knight
-
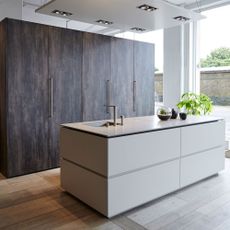
How to buy a second-hand kitchen – everything you need to know about pre-loved kitchens
An expert guide to getting the kitchen of your dreams, while keeping costs low
By Tamara Kelly
-
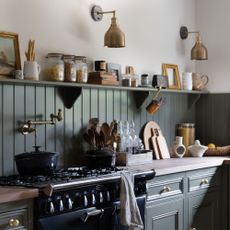
This couple saved thousands on their dream kitchen by going second-hand
You'd never know this kitchen was 13 years old
By Millie Hurst
-
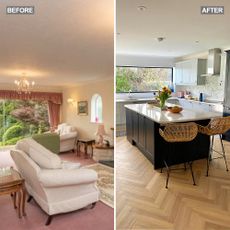
A couple save £30k on a dream open-plan living space with clever room swap hack
They reconfigured the ground floor of their home to suit their growing family's needs – and saved themselves thousands
By Rebecca Knight
-
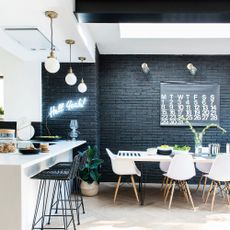
25 kitchen wall ideas to decorate the heart of your home
Plain kitchen walls are the ideal blank canvas for styling – from plates to panelling, chalkboards to open shelving
By Tamara Kelly
-
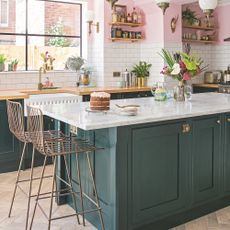
Experts warn against falling for these 10 kitchen island design mistakes
The kitchen island design errors to avoid for a successful scheme
By Jacky Parker
-
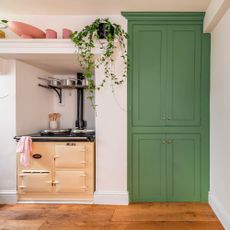
How to paint kitchen cabinets – repaint your cupboards and units to give them a new look on a budget
Ever wondered how to paint kitchen cabinets? Give your kitchen cupboard doors a new lease of life with a fresh lick of paint
By Linda Clayton
-
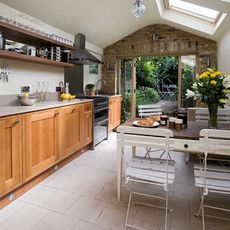
Be inspired by a relaxed Mediterranean-inspired kitchen
This calming galley kitchen links to the garden for relaxed living. See more kitchen design ideas at housetohome.co.uk
By Thea Babington-Stitt
-
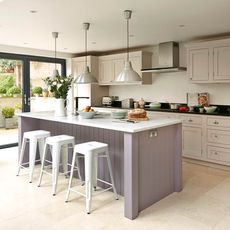
Take a look at this bespoke budget kitchen
Discover how quality finishes don't have to be bank-busting, with this beautiful handmade kitchen, chosen by Ideal Home. For more decorating ideas go to housetohome.co.uk
By Lisa Fazzani
-
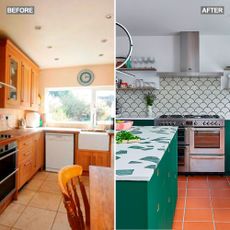
Stunning green kitchen makeover offers a traditional look with a trend-led twist
This thoughtfully designed, on-trend kitchen will inspire us all to go green
By Thea Babington-Stitt
-
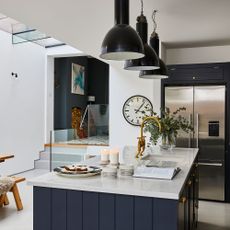
How to plan kitchen lighting - the complete expert guide
Everything you need to know to plan your lighting to perfection
By Thea Babington-Stitt
-
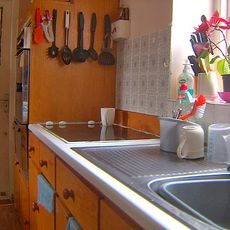
Before and after: wander through this marble kitchen makeover
Simple cabinetry and luxurious marble give this extended kitchen timeless appeal
By Stephanie Hendries
-
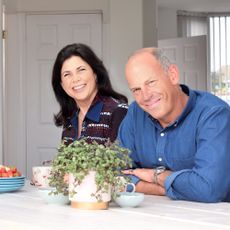
Love It or List It couple transform kitchen on a budget – thanks to Kirstie's bold ideas
The results are so successful they've decided not to move after all...
By Tamara Kelly
-
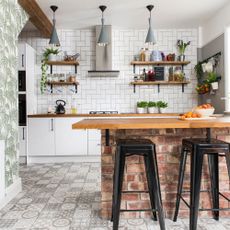
Before and after: a derelict kitchen becomes a light and sociable space
With masses of expertise on hand, the owner was able to achieve her vision on a tight budget
By Annabelle Grundy
-
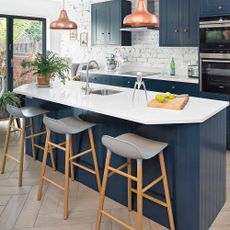
How much does kitchen cabinet repainting cost?
Tired of the colour on your kitchen cupboards or do they need a spruce up? Find out how much it will cost to get them repainted
By Laurie Davidson
-
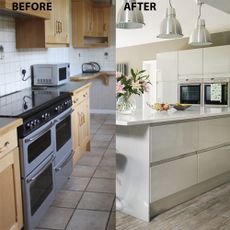
Before and after: from poky kitchen to extraordinary extension
Fed up with their cramped kitchen but unwilling to leave an area they love, the owners decided to knock through and extend their kitchen
By Katie Garrett
