Take a tour around a Fifties detached home, updated for modern living
Using shades of her favourite colour, the owner has reworked a mid-century home
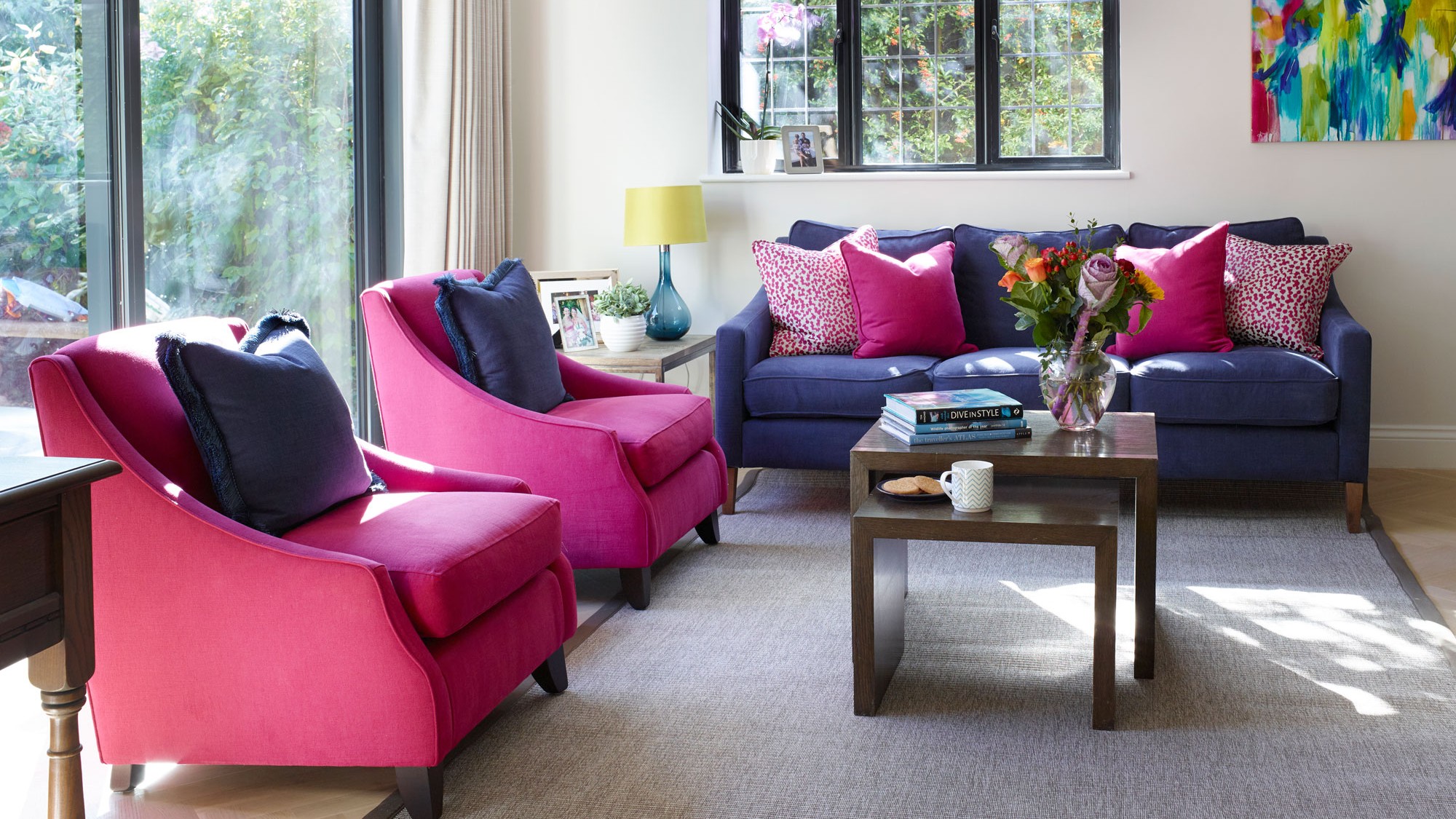
Sign up to our newsletter for style inspiration, real homes, project and garden advice and shopping know-how
You are now subscribed
Your newsletter sign-up was successful
For interior designer and owner, the secret to turning a house into a home lies in effective spatial planning. When she and her husband spotted a Fifties detached property in Kent on returning from a long stint in Hong Kong, the pair had no initial plans to make any improvements. It was only after living in the house for four years that the owner could see how some simple but significant tweaks to the footprint would make all the difference.
Love our house tours? READ: Look around this cool and classic Victorian semi in Northamptonshire
Garden
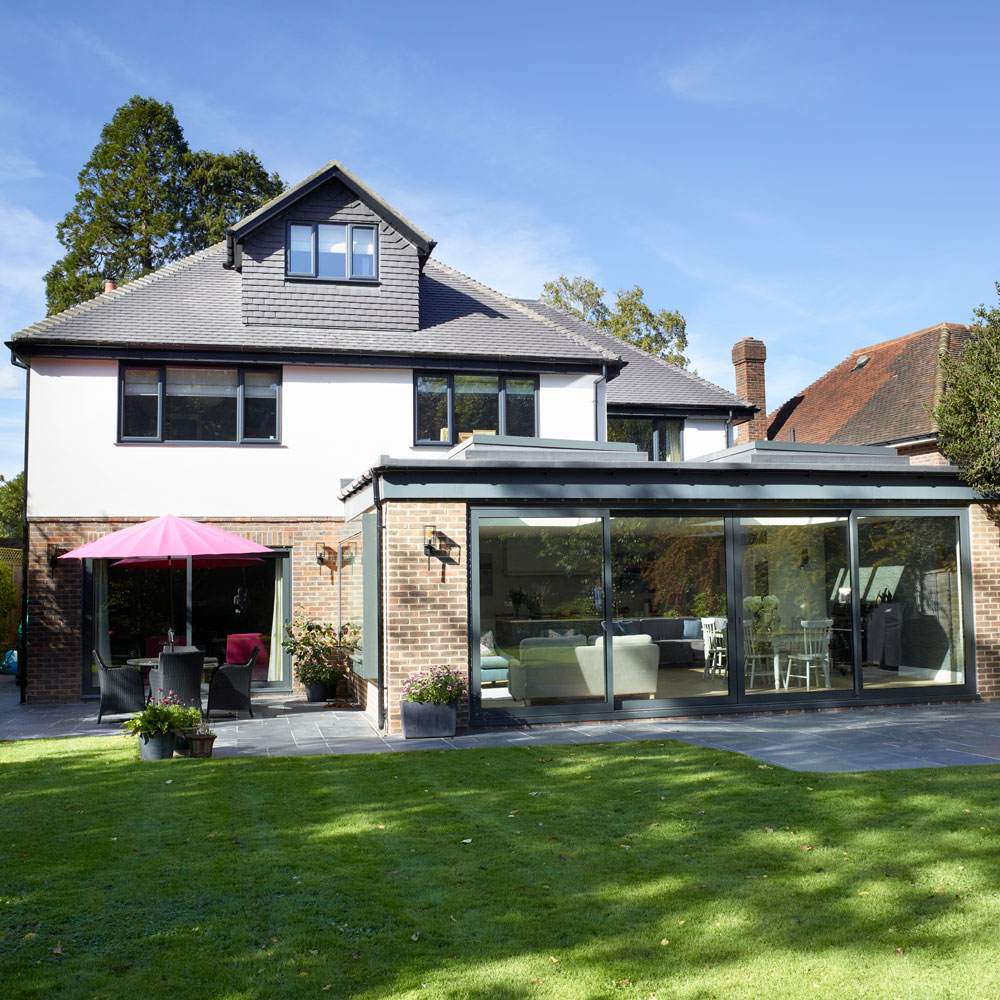
The process of turning this house from workable to ‘wow’ began when the owners decided to knock down the wall between the old dining room and playroom and install a log burner. 'But that small tweak created a domino effect,’ says the owner. ‘We realised we had nowhere to put the dining table and yet the house as a whole seemed to harbour a lot of wasted space, including a conservatory that was always too hot in summer.’ So the pair turned to ADM Architects and spent a year working on plans that would allow this house to reach its full potential.
Extension
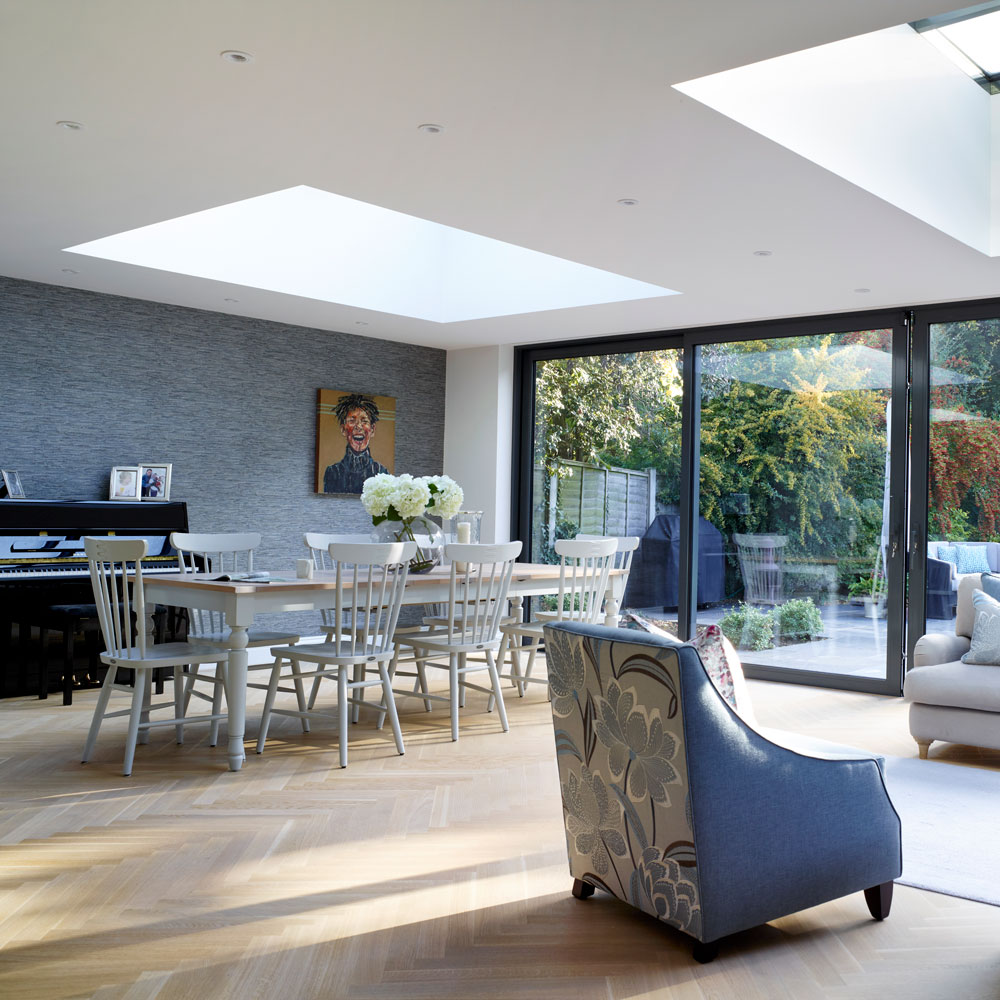
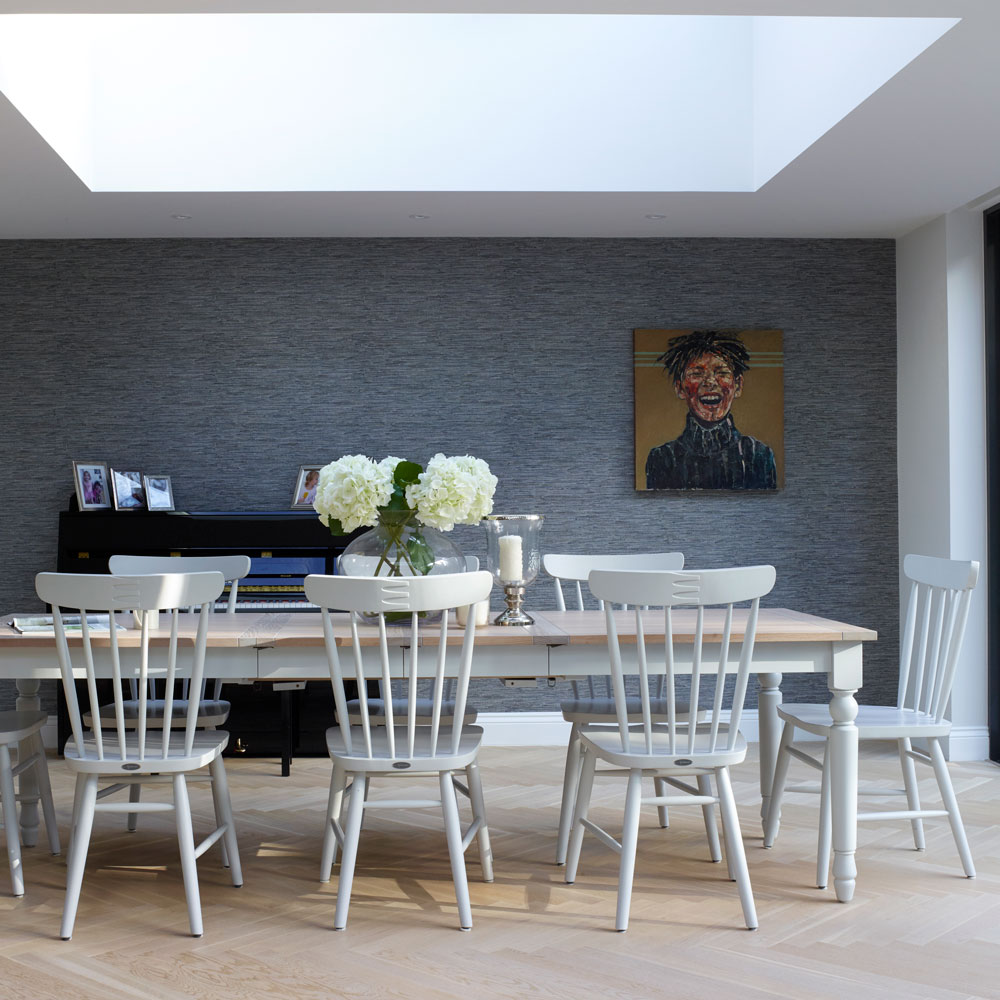
The staircase was moved to the middle of the property to allow a better flow on the ground floor, while the kitchen was squared off to create one large, open-plan kitchen-diner and sitting area. A cosy TV room was also created off the main space, separated by simple sliding doors, and the pitch of the original roof was raised to accommodate a new loft floor incorporating her studio and a guest suite.
Living room
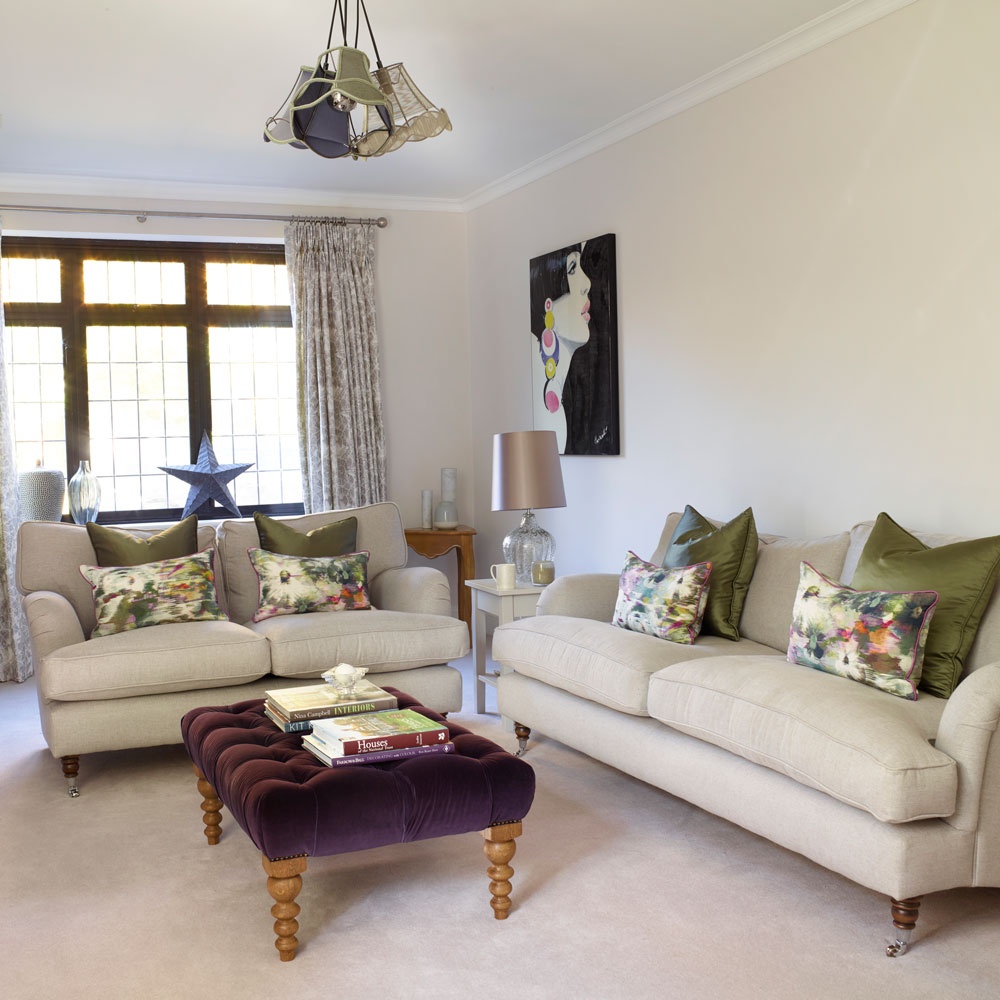
TV room
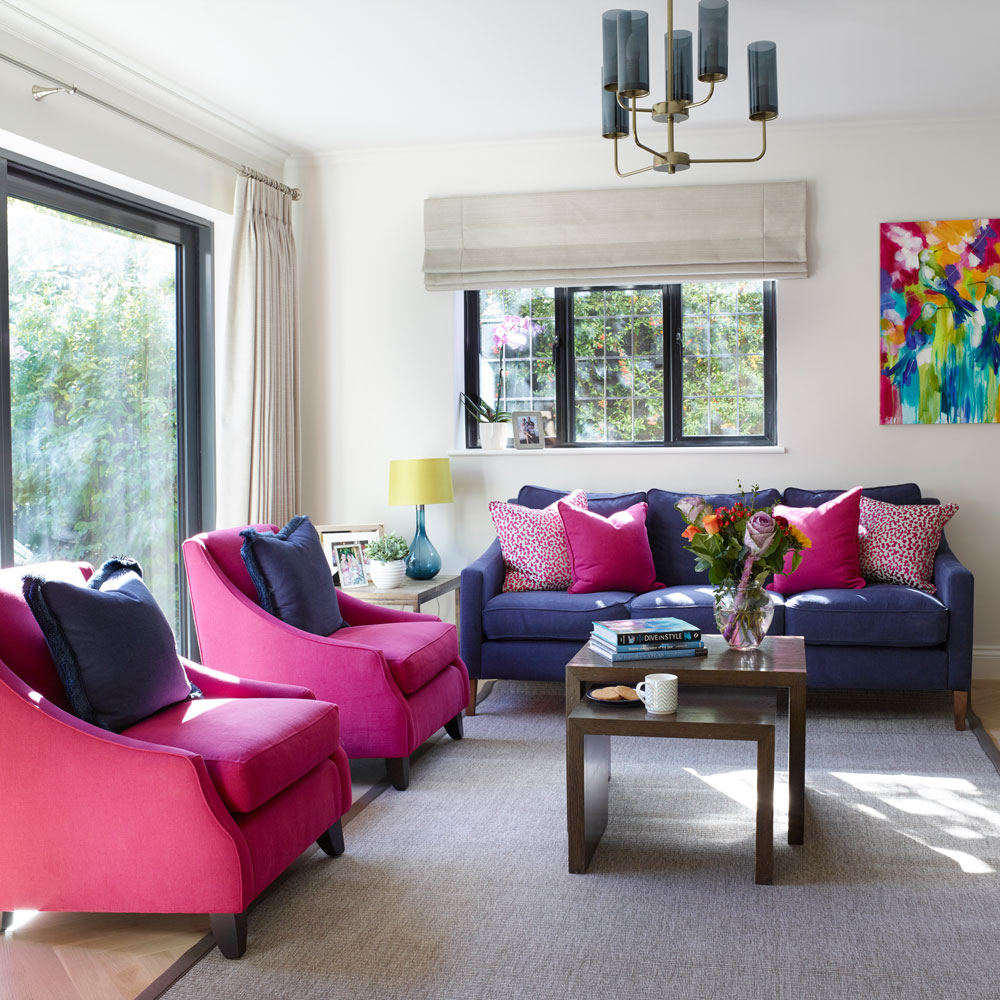
‘I learnt that you don’t need to extend significantly to make a space work harder,’ reflects the owner. ‘You just need to use what you have in a much more efficient manner. Changing our home’s layout has given us a brilliant open-plan sitting area where each element works cohesively as well as individually.’
Kitchen-diner
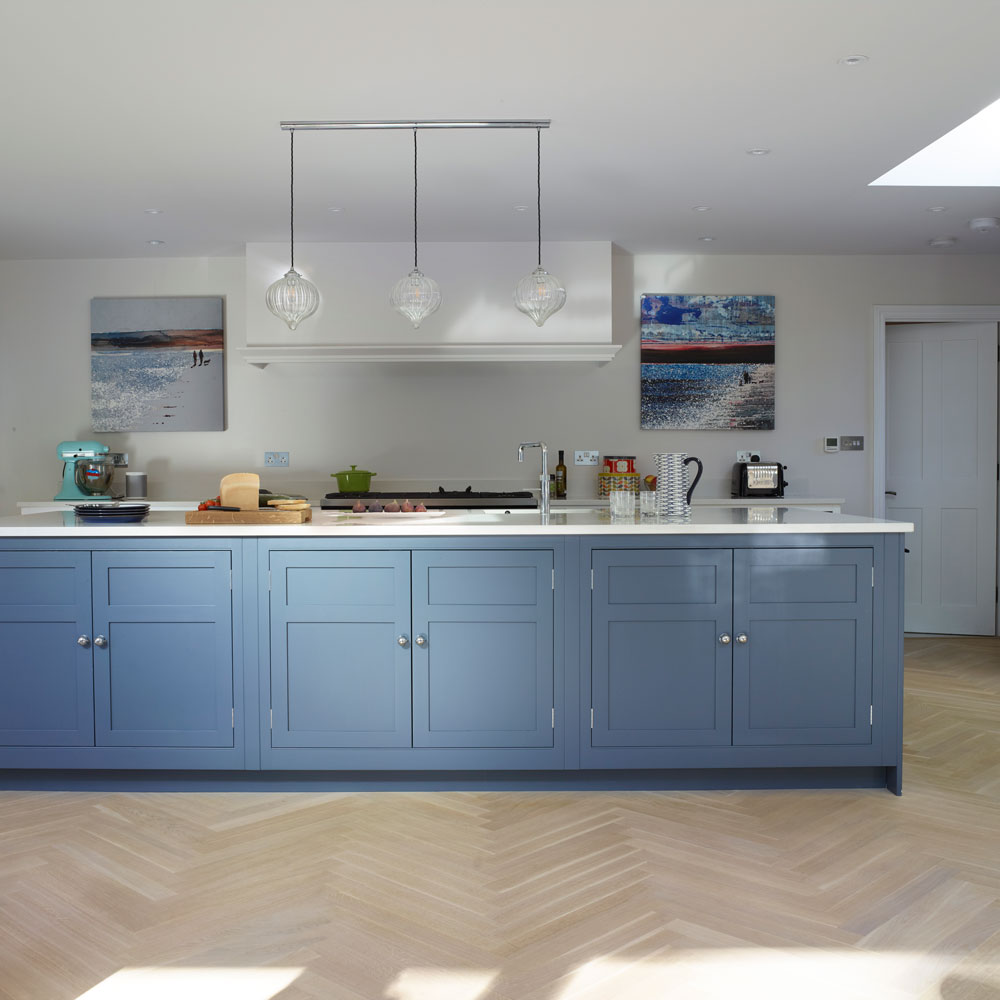
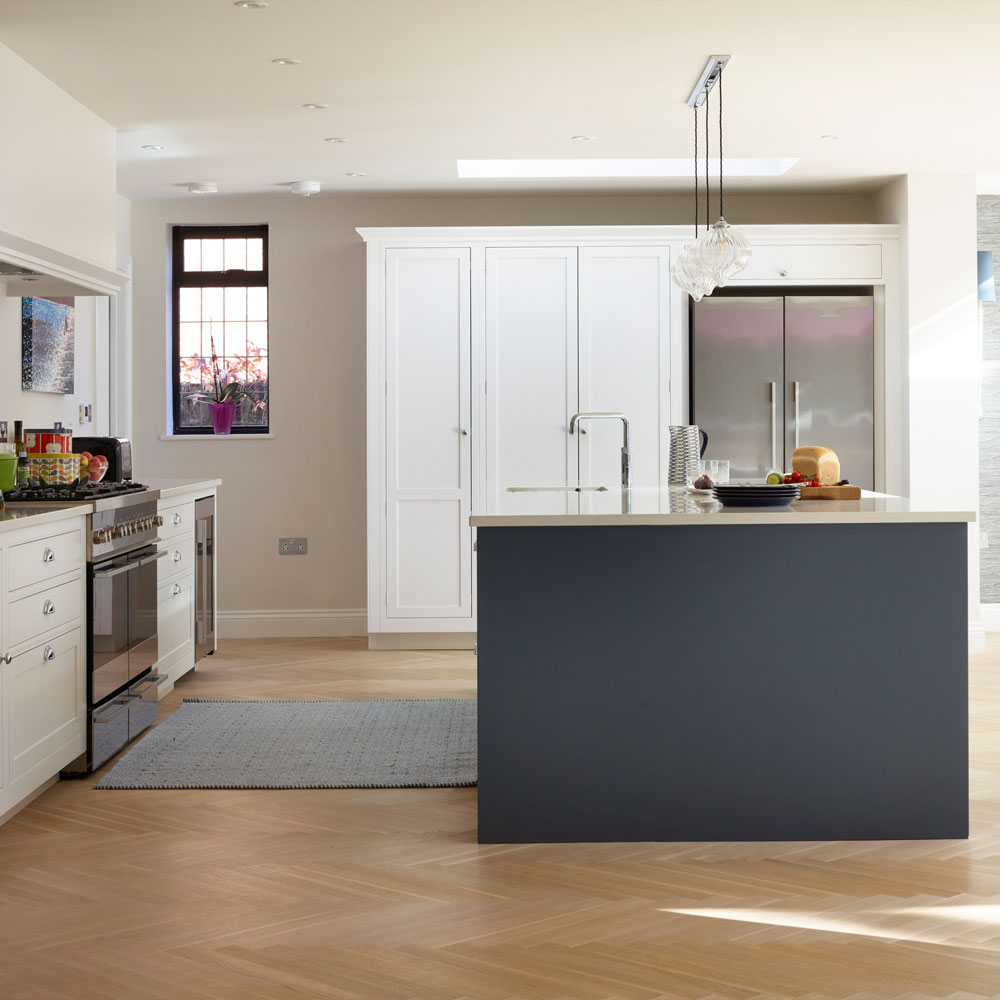
Colour and texture play a crucial part in helping the newly configured property to achieve a sense of flow. ‘I’m particularly fond of blue and various shades of it were always going to anchor the open-plan space,’ she says. ‘It took a long time to find exactly the right shade for the kitchen island, which really pops against a largely white background. We matched the colour to the wallpaper in both the TV room and the dining area to link the three spaces together. I also decided not to install wall units, opting instead for artwork either side of the extractor fan for a less kitchen-like feel.’
Home office
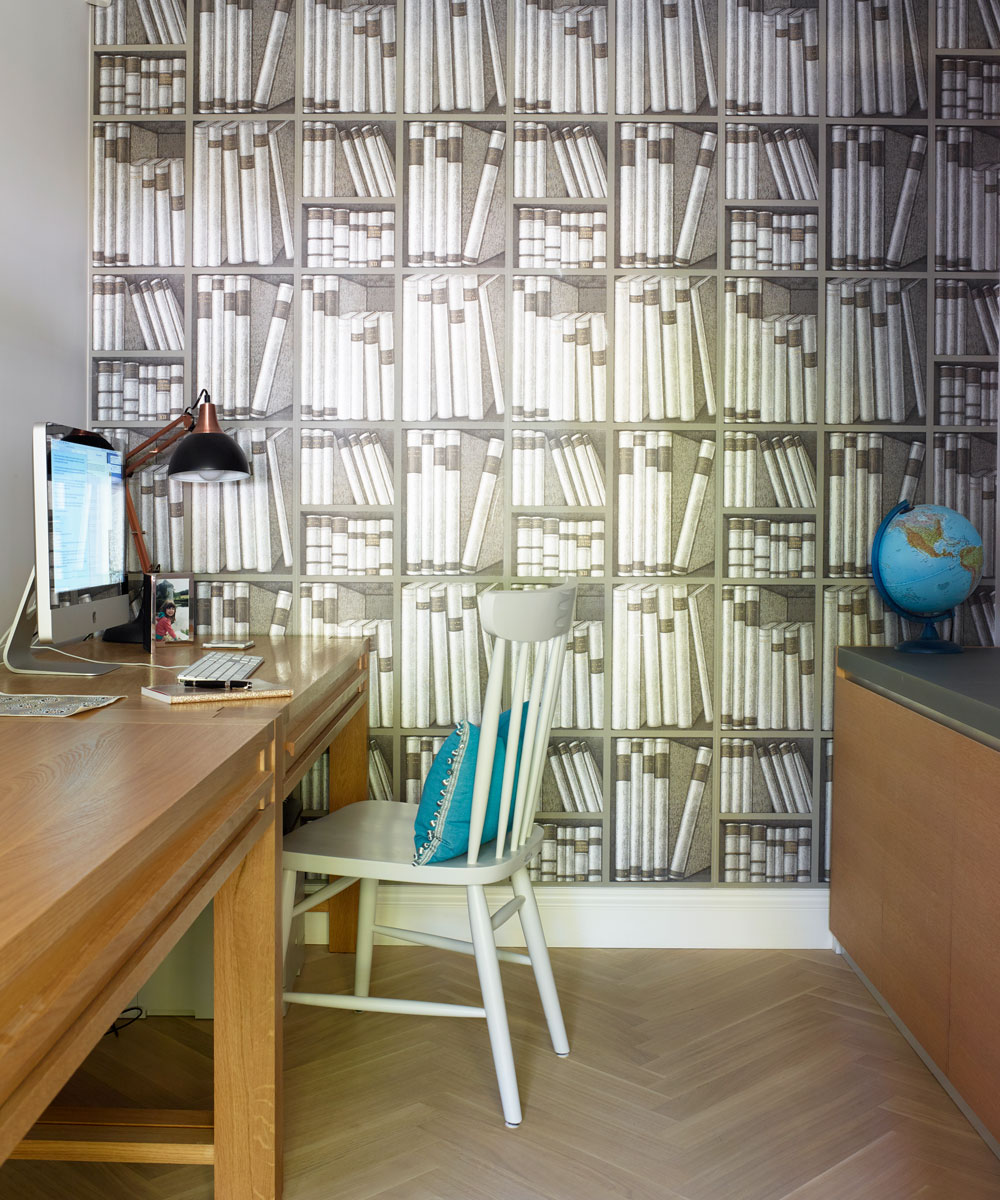
Upstairs, the first floor was reworked to accommodate bedrooms and a generous bathroom for her daughters. ‘I teamed pink, with denim blue to introduce a grown-up element, while in my daughter's room I used a palette of purple, grey and yellow, with playful pom-poms to add a fun feel, as well as a bubble chair.’
Sign up to our newsletter for style inspiration, real homes, project and garden advice and shopping know-how
Main bedroom
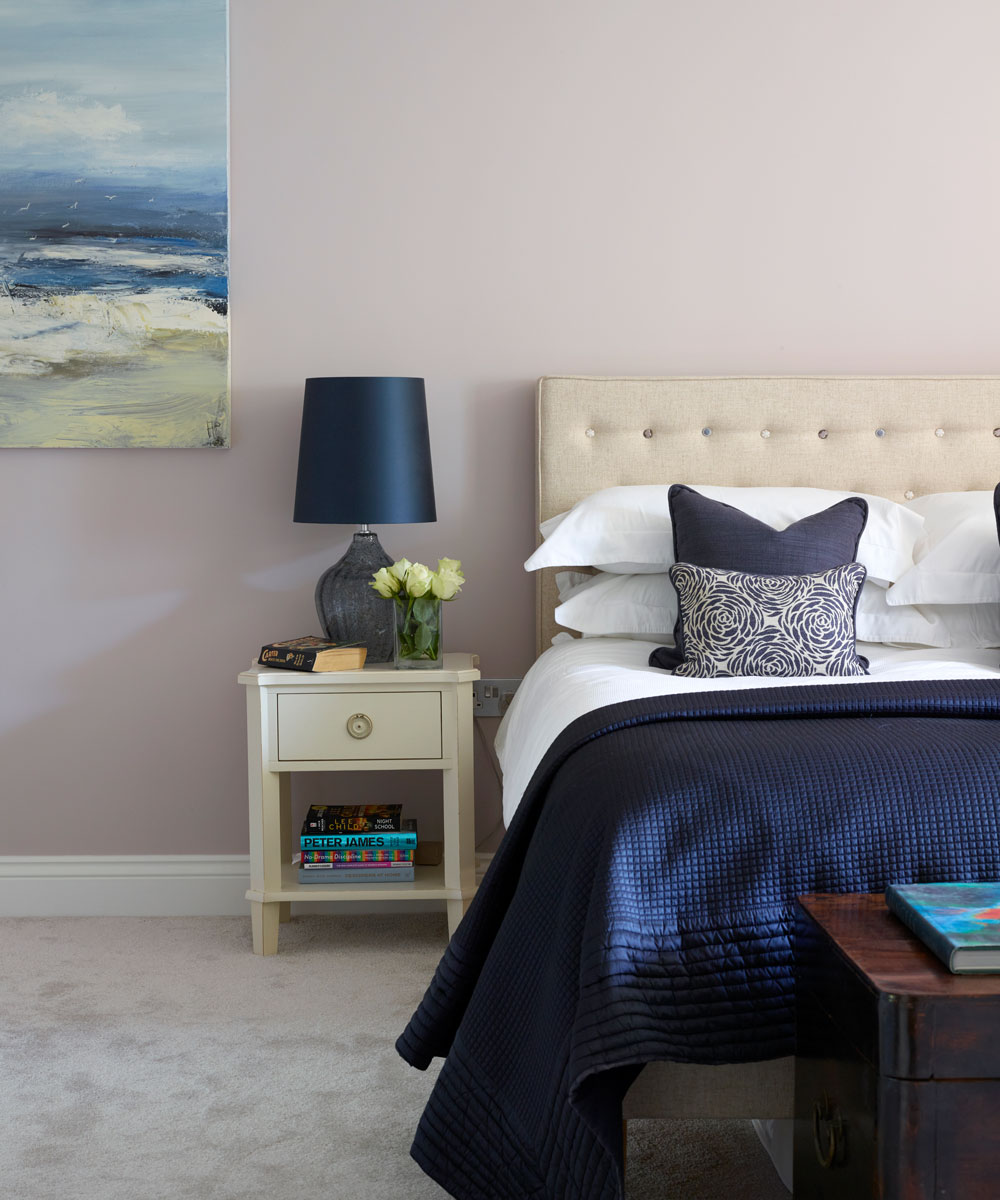
Blue reappears in the main bedroom too, with navy accents introducing a masculine note. ‘I wanted to be bold with colour as it is so impactful,’ she says. ‘I prefer classically shaped furniture, using colour to introduce a contemporary element.’ This approach is evident in the TV room, where elegant armchairs have been upholstered in a deep beetroot, while in the open-plan sitting area plain blue chairs have been given patterned backs.
Bathroom
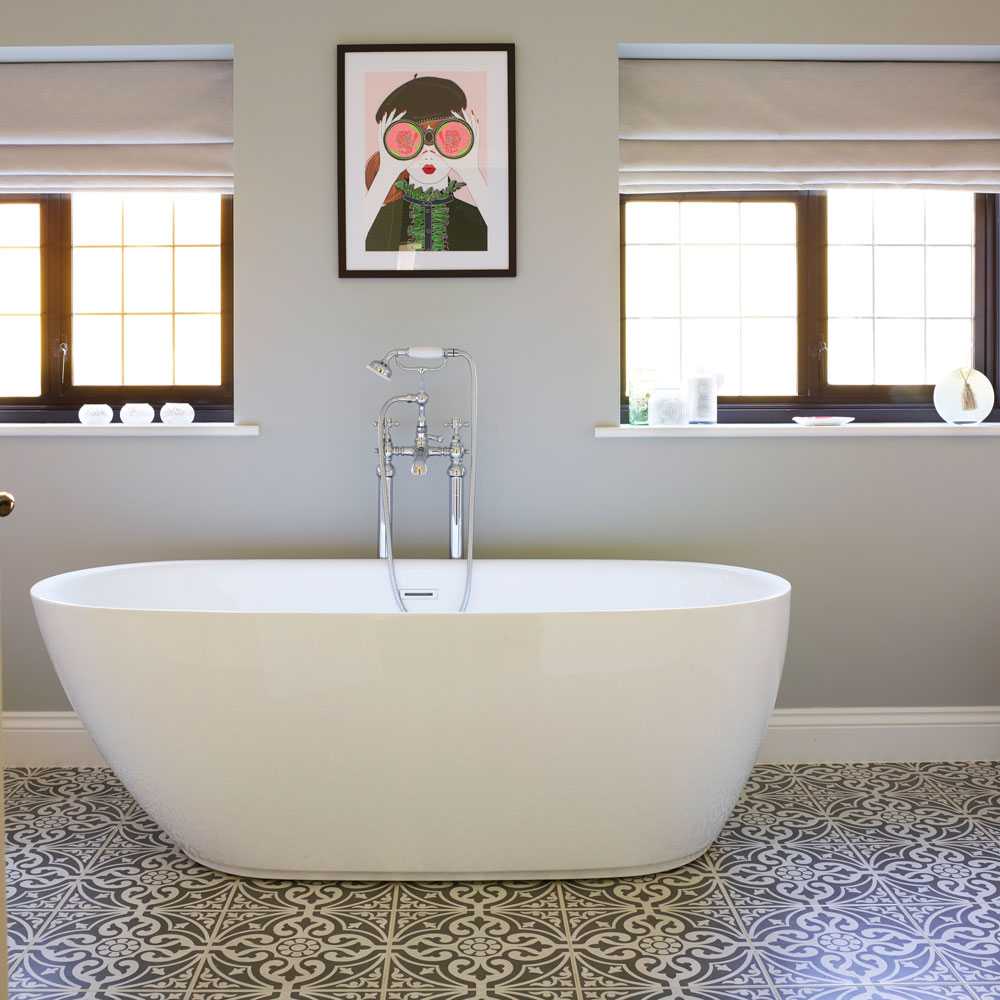
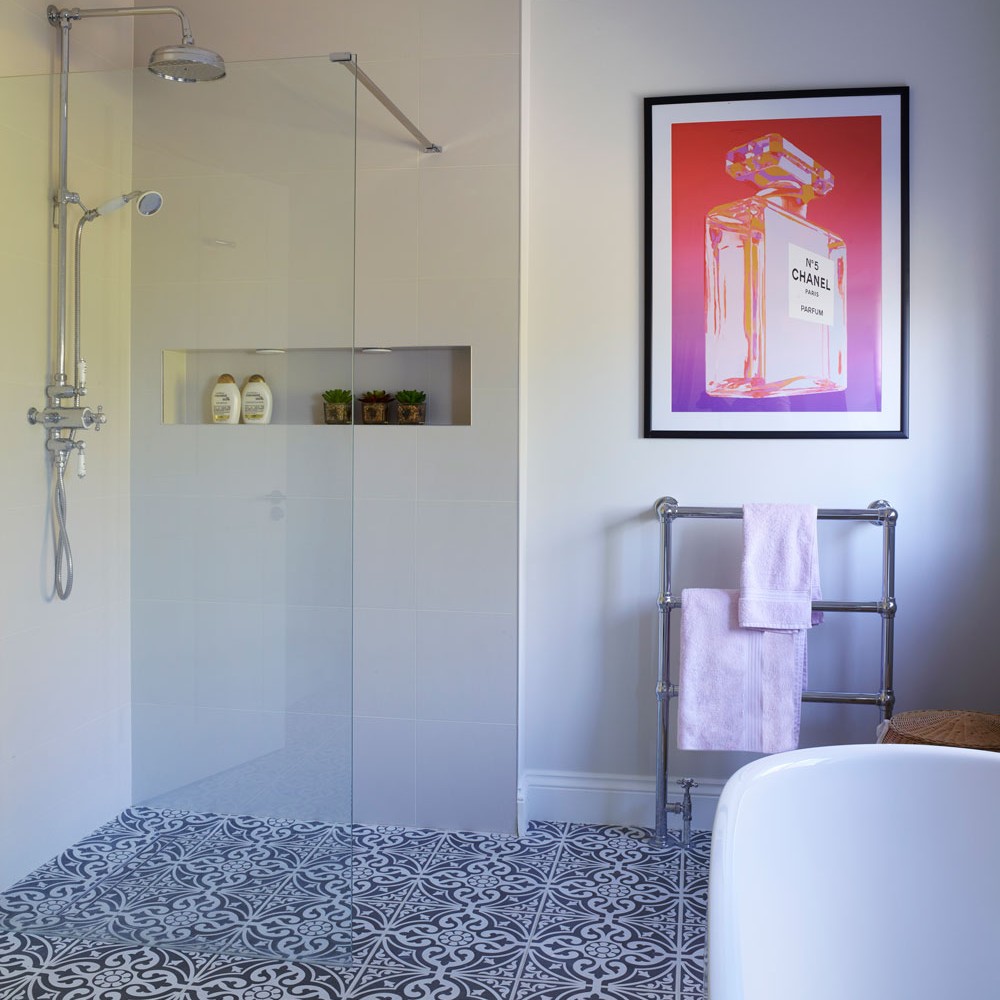
However, according to the owner and designer, the biggest challenge was convincing her husband. ‘Initially, he couldn’t visualise how beneficial these improvements would be,’ she says. ‘Fortunately, he trusted my vision and has fully embraced the new space. Now we spend so much time here as a family. A favoured spot is the window seat in the sitting area looking out onto the little courtyard and garden beyond.’
Children's room
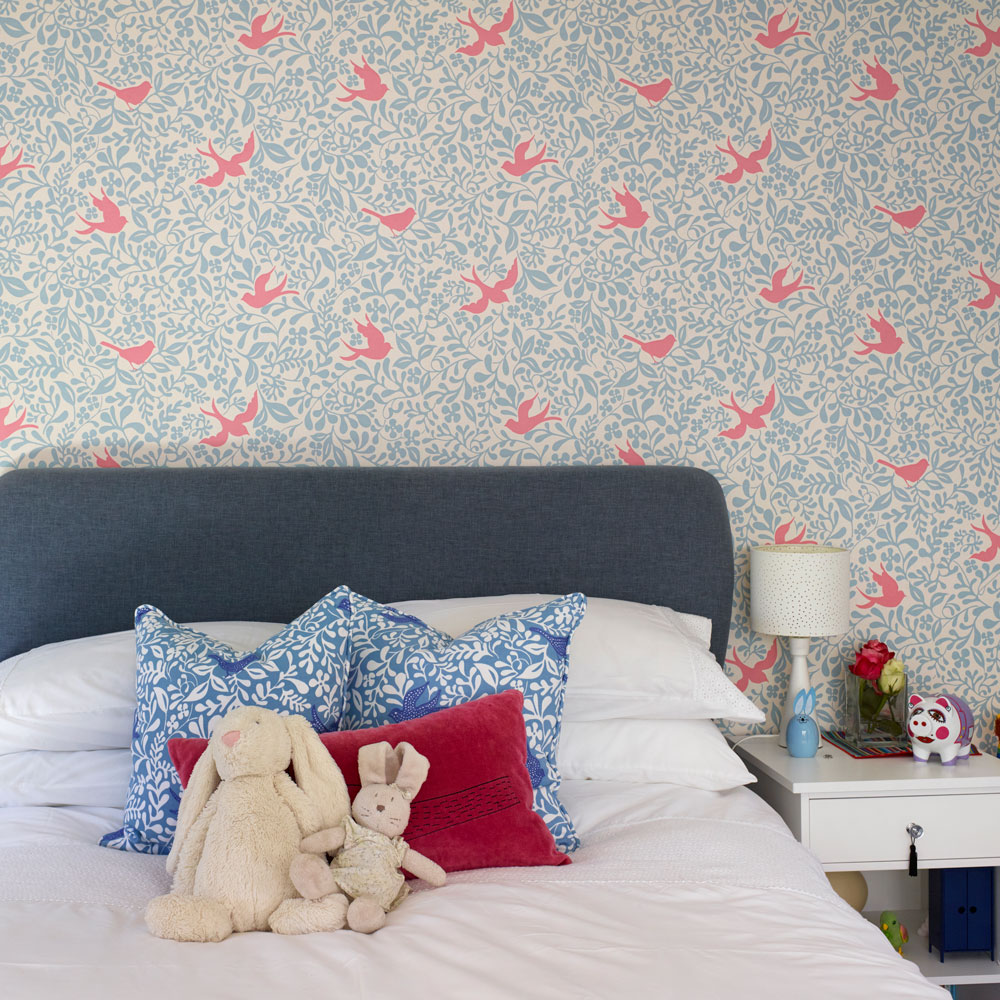
Her advice to those looking to take the plunge? ‘Plan, plan and plan some more,’ she says. ‘The more time you spend nailing the details early on, the better the results will be. By making some considered changes, we’ve created our ideal family home.’
This house was originally features in 25 Beautiful Homes, February 2018.
Jennifer is the Deputy Editor (Digital) for Homes & Gardens online. Prior to her current position, she completed various short courses a KLC Design School, and wrote across sister brands Ideal Home, LivingEtc, 25 Beautiful Homes, Country Homes & Interiors, and Style at Home.