Take a look around this stylish contemporary flat in Surrey
See how the owners have transformed this one-bedroom flat into a calm and stylish home

This one-bedroom garden flat is part of a Victorian conversion in Surrey. The owners bought the flat in August 2013 and, while it was very spacious, it wasn't decorated to their taste. The kitchen and floors were tired and the garden was dull. It's now calm and stylish with oak floors, neutral walls and pops of colour from accessories.
'This is the first place we've bought together, so we wanted it to be right and, although it's just a one-bed flat, we've actually got a lot of room,' says the owner. 'Our friend, who's an estate agent, said it offered more like the space found in a three-bed flat.'
The couple wanted a home with outdoor space both for themselves and so that their Staffordshire bull terrier, Monsieur, had a garden to play in.
'As soon as we looked around this flat, we knew it was perfect. It needed updating, but the rooms were a good size and the garden was a bonus as it's hardly overlooked,' says the owner.
1/10 Exterior
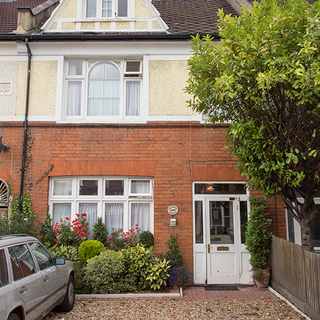
It also only takes 16 minutes to get the train into London, which makes it easy for them to commute into work.
2/10 Hallway
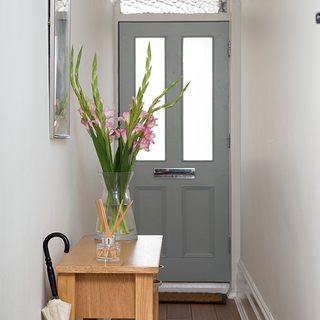
The couple replaced their old front door, which was falling apart, with this classic design. The soothing shade complements the colour scheme of the hallway.
Similar front door
Smith’s Architectural Salvage
Similar sideboard
Next
3/10 Living room
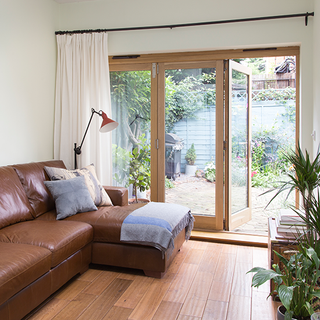
High up on the couple’s wish list was a big comfy corner sofa - and this one fits perfectly in their living area. The bi-folding doors open out on to their garden, where they started growing plants and vegetables.
Similar sofa
DFS
Similar floor lamp
B&Q
4/10 Wall display
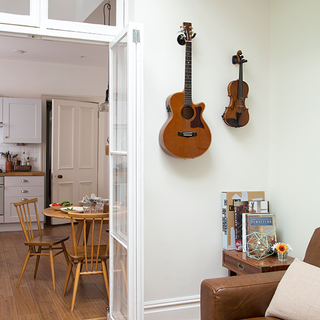
By completing most of the work themselves, the owners managed to keep all the renovations, including a new bathroom, floor, paint, outdoor space and updating the kitchen, to a total of £12,000. They hung these instruments on a wall in their living area so the scheme showed off some of their interests.
Get the Ideal Home Newsletter
Sign up to our newsletter for style and decor inspiration, house makeovers, project advice and more.
Similar dining table
eBay
Similar flooring
Wickes
5/10 Kitchen
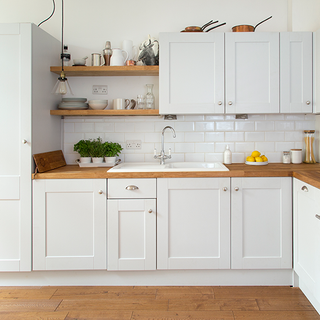
Rather than replacing the entire kitchen, the couple saved themselves money by replacing the doors rather than all the units. They also added a chunky wooden worktop to break up the expanse of the white units and finished the kitchen off with white retro tiles for a splashback.
Similar worktops
Homebase
Similar kitchen doors
Howdens
6/10 Dining area
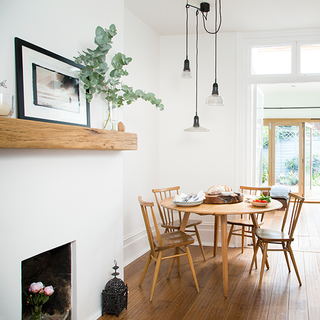
The couple are both fans of simple décor, natural materials - such as wood and glass - and design classics. They fitted a real oak floor throughout the flat, apart from the bedroom and bathroom. The classic wooden dining table adds warmth to the white scheme, while the lights hanging about the dining table create a focal point.
Similar lights
Heals
Similar flooring
Wickes
7/10 Side table
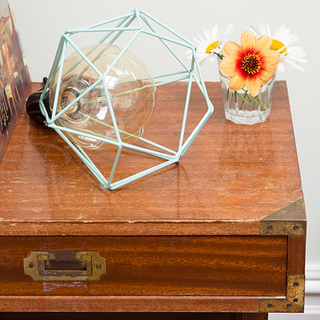
One of the owners set up her own lighting company, so a lot of detail has been made into arranging the right lighting for each room. This funky cage light looks fab on an old school desk that the couple picked up in Spain.
Similar light
Cult Furniture
Similar side table
eBay
8/10 Bedroom
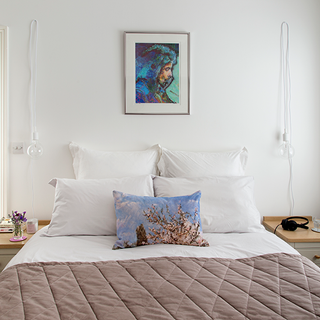
The main bedroom is a calming space and the funky print of Bob Dylan that hangs above the bed adds a splash of colour to the space. The quirky white lights hanging over the bedside tables save space and stop the area from becoming cluttered.
Similar bedspread
Dunelm
Similar art print
Art.co.uk
9/10 Bathroom
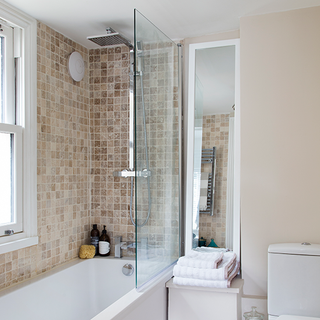
A well designed layout makes the most of the space in this modern bathroom. The small alcove between the bath and the toilet is the perfect size for a mirror, which helps to make the space feel bigger.
Similar tile
Topps Tiles
Similar mirror
Ikea
10/10 Garden
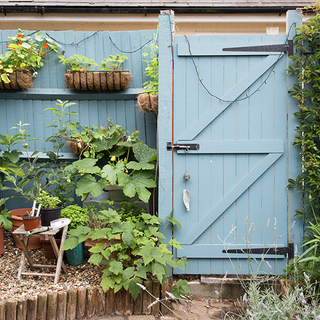
The last thing the couple tackled was the garden. It hadn’t been touched for a long time and it had an odd-shaped pond in the corner. They filled it in to create more space and painted the fencing a calm blue shade, using hanging baskets to grow their own vegetables.

Amy Hodge has been working on interiors magazines for over 11 years. She's a freelance writer and sub editor who has worked for some of the UK's leading interiors magazines including Ideal Home, Style at Home and Country Homes & Interiors. She started at Style at Home just after it launched as food editor and is now chief sub editor for Ideal Home, Style at Home and Country Homes & Interiors.
-
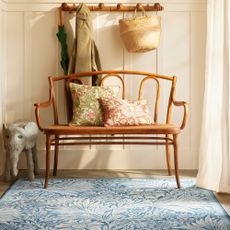 This hot off the presses collab is the secret to bringing the outdoors in
This hot off the presses collab is the secret to bringing the outdoors inRuggable x Morris & Co is back
By Thea Babington-Stitt
-
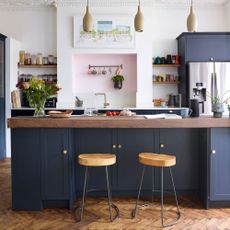 What colours work with navy kitchens? These are the go-to colour combos you need to know about
What colours work with navy kitchens? These are the go-to colour combos you need to know aboutTry these designer-approved colour combos to create a navy kitchen you’ll never want to leave
By Alisha Solanki
-
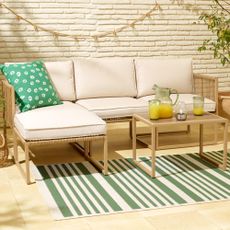 Tesco's designer-look modular sofa set is the star of its returning outdoor living range – and it's less than £300
Tesco's designer-look modular sofa set is the star of its returning outdoor living range – and it's less than £300It's a steal for small gardens
By Jullia Joson