Take a tour of this Minimalist home with views across Devon's Salcombe Estuary
Step inside this spectacular Devon home - a masterclass in Minimalism with uninterrupted sea views. Chosen by Homes and Gardens. For more inspiring ideas, visit housetohome.co.uk

This Devonshire home is a masterclass in minimalism. Designed by the owner, the property appears to tumble down towards the yacht-dotted Salcombe Estuary below. The overall effect is like a giant jigsaw puzzle; each object in the building slots into a harmonious whole.
1/8 Minimalist roof terrace
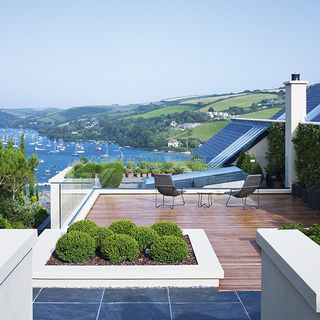
Longframe 439 chairs
Twentytwentyone
2/8 Seating area with estuary view
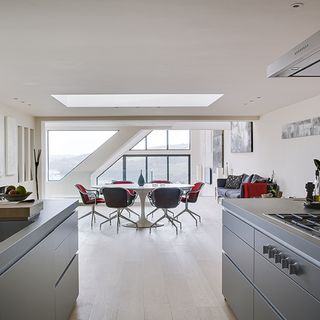
Everything in the house has been fashioned for seaside dwelling and to make the most of the views. The open-plan top floor, for example, has a lower level with floor-to-ceiling windows looking out across a glass-railed balcony.
Charles corner sofa
B&B Italia at Chaplins
3/8 Open-plan living area
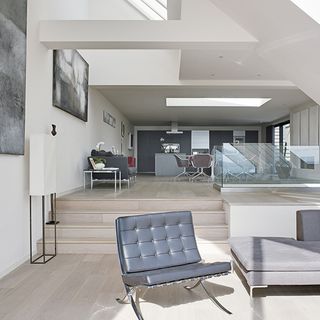
Open-plan spaces with vaulted windows create a sense of light and serenity. The owner designed every detail of the property, including the display niches and inset fireplace in the sitting, dining and kitchen areas.
Barcelona chair
Knoll at Atomic Interiors
4/8 Cooking zone
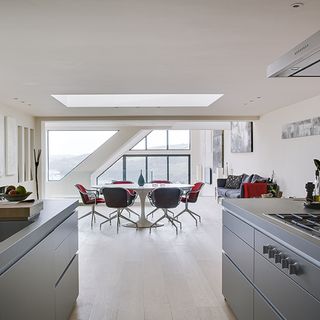
Functional elements such as the plug sockets have, wherever possible, been concealed in order to draw the eye to more aestetically pleasing features, such as the abstract artworks on the wall.
Iuta swivel armchairs
B&B Italia at Chaplins
5/8 Kitchen-diner
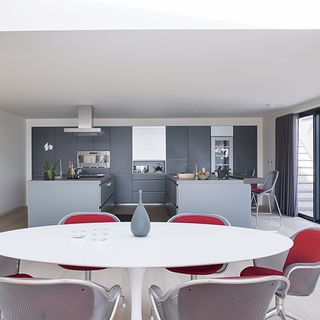
Colour is deployed strategically throughout the house. The red chairs in the dining area stand out against the gunmetal grey of the kitchen units like poppies in a Monet landscape.
Kitchen
Bulthaup at Kitchen Architecture
Get the Ideal Home Newsletter
Sign up to our newsletter for style and decor inspiration, house makeovers, project advice and more.
6/8 Kitchen breakfast bar
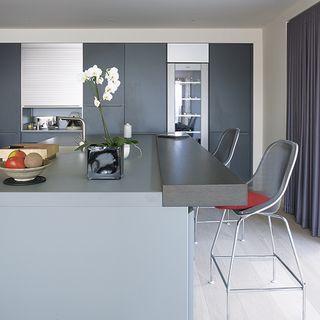
In the kitchen, sleek cupboards and island units hide all but the essential cookware from view. 'There is nothing evolutionary about my style,' says the owner. 'When I design a room, I'll choose the exact sofa or table to fit.'
Similar bar stools
Knoll at The Lollipop Shoppe
7/8 Simple bedroom
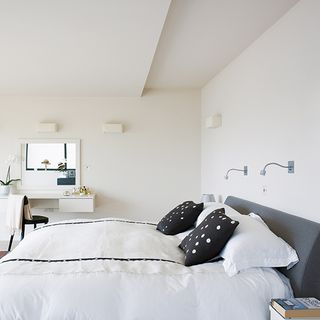
The five bedrooms are tucked into the first two floors and, like the rest of the house, are decorated with minimal furniture and neutral tones.
Bed
Cappellini at Viaduct
8/8 Bespoke bathroom
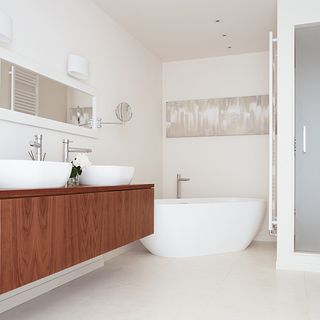
Bespoke cupboards swallow up any clutter in the bathroom, while the bath and basins share a similar rounded shape.
Bath and basins
Clearwater Baths
What a property, and what stunning views. Which space is your favourite?

Heather Young has been Ideal Home’s Editor since late 2020, and Editor-In-Chief since 2023. She is an interiors journalist and editor who’s been working for some of the UK’s leading interiors magazines for over 20 years, both in-house and as a freelancer.
-
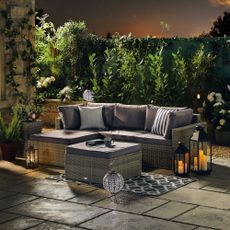 Aldi's sellout £200 outdoor rattan corner sofa is returning to stores in May
Aldi's sellout £200 outdoor rattan corner sofa is returning to stores in MayIt's so sought-after for good reason
By Jullia Joson
-
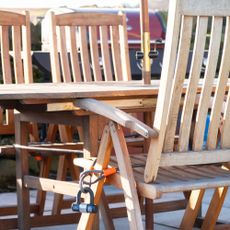 Worried about protecting your garden this summer? Here’s how a bespoke security kit can help
Worried about protecting your garden this summer? Here’s how a bespoke security kit can helpKeep your garden safe with the help of BURG-WÄCHTER.
By Sponsored
-
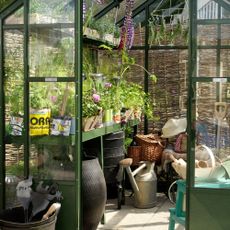 How to clean garden tools - Top tips to keep your hand tools and trusty lawn mower in check
How to clean garden tools - Top tips to keep your hand tools and trusty lawn mower in checkYes, you really do need to clean your watering can
By Lauren Bradbury