Check out the spectacular houses from the 2017 ‘Don’t Move, Improve!’ shortlist
Take a look at the 'Don't Move, Improve!' shortlist, which features 24 amazing home designs from across London
Sign up to our newsletter for style inspiration, real homes, project and garden advice and shopping know-how
You are now subscribed
Your newsletter sign-up was successful
Are you planning a big project in the new year? Then take some inspiration from London’s best extensions and home improvement projects shortlisted for New London Architecture’s ‘Don’t Move, Improve!’ 2017 award.
The 24 shortlisted projects were selected from a list of 120 entries, all of which demonstrate how homeowners can extend above, below and through their homes, creating much needed space for their families.
Small flats in 1960s high-rise blocks, Victorian terraces and Edwardian semis are just some of the building types that make up the eclectic mix of homes featured from across the capital.
With a record number of entries received this year, the annual competition showcases a diverse range of designs, from a kitchen on wheels, to a 25k extension. It comes as no surprise that the award was recently recognised by Dezeen’s inaugural Hot List as one of the world’s most popular design award programmes.
Peter Murray, Chairman of New London Architecture and Chair of the judging panel said: “As London continues to grow we need to make the best use of land in the capital. Home extensions provide an increase in accommodation that is sympathetic to the surrounding neighbourhood, improve the quality of space of older houses and increase their energy performance.”
1/24 The Study House, New Cross
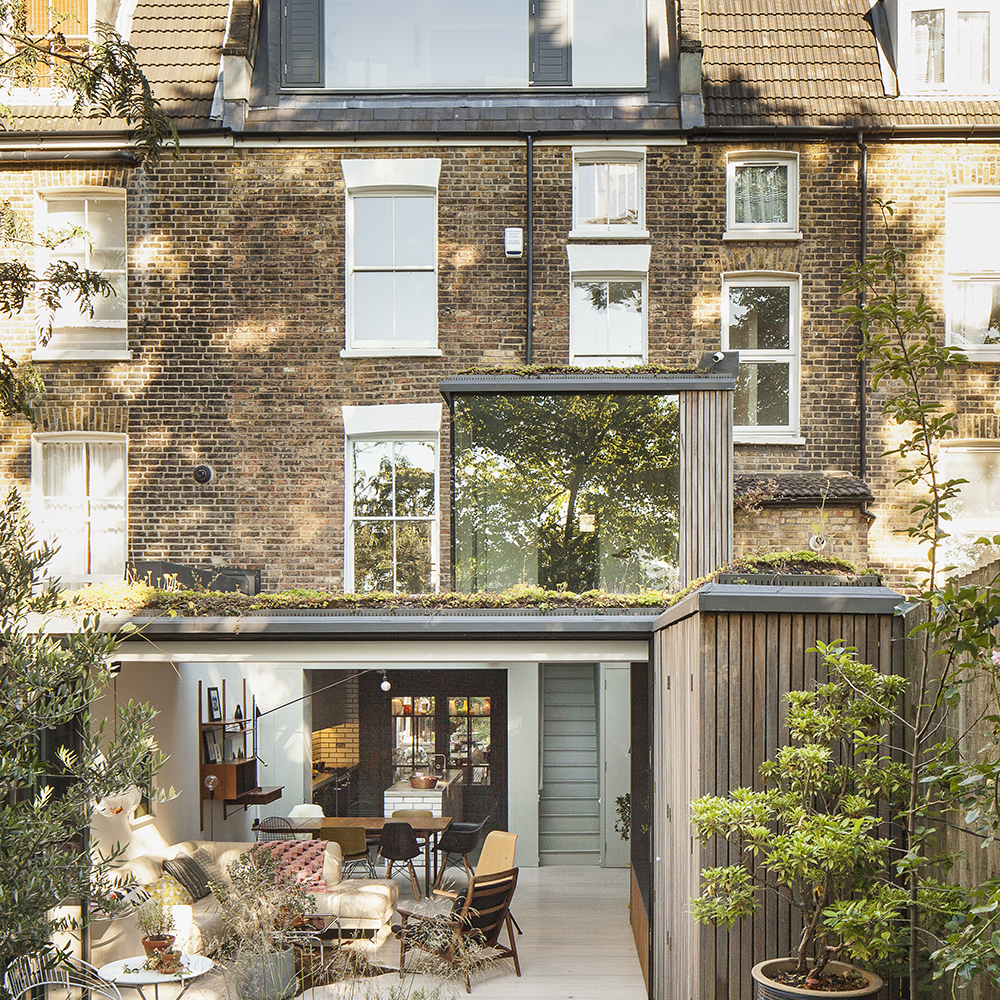
2/24 Slab House, Clapham
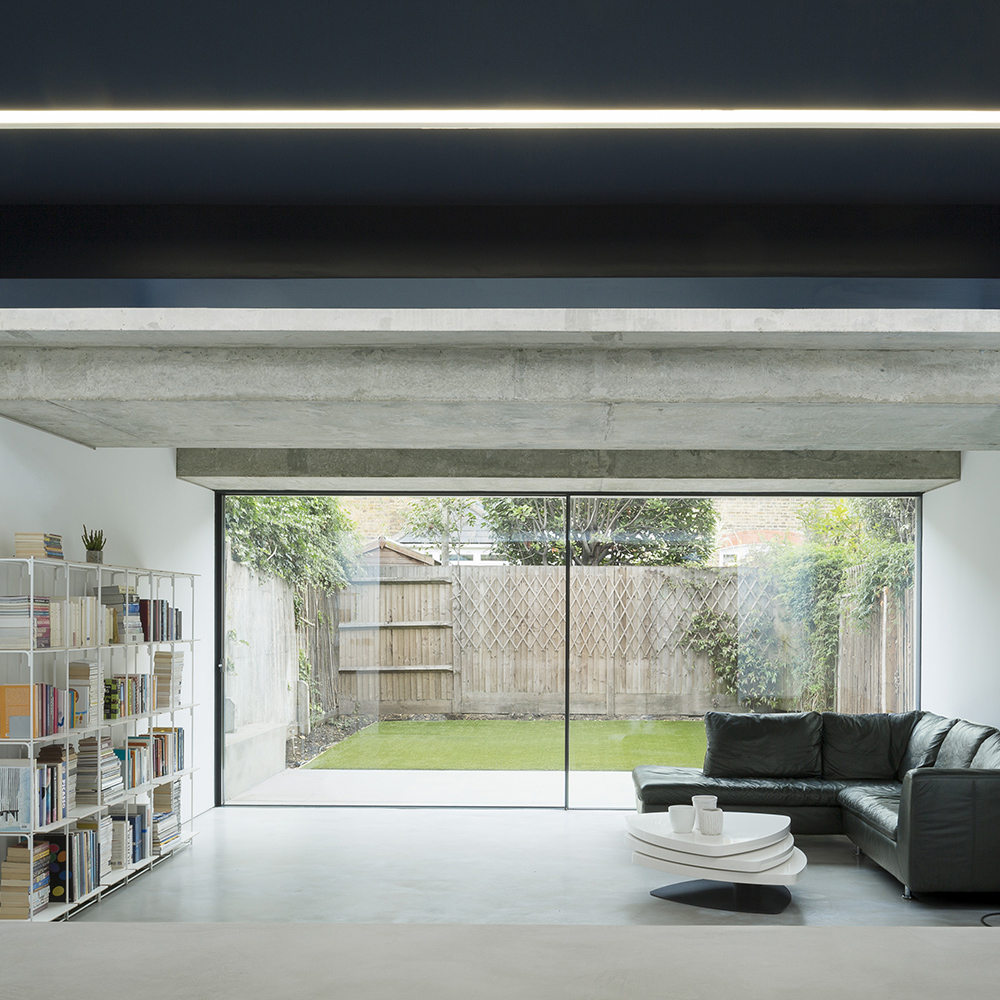
3/24 Park House, Barnsbury
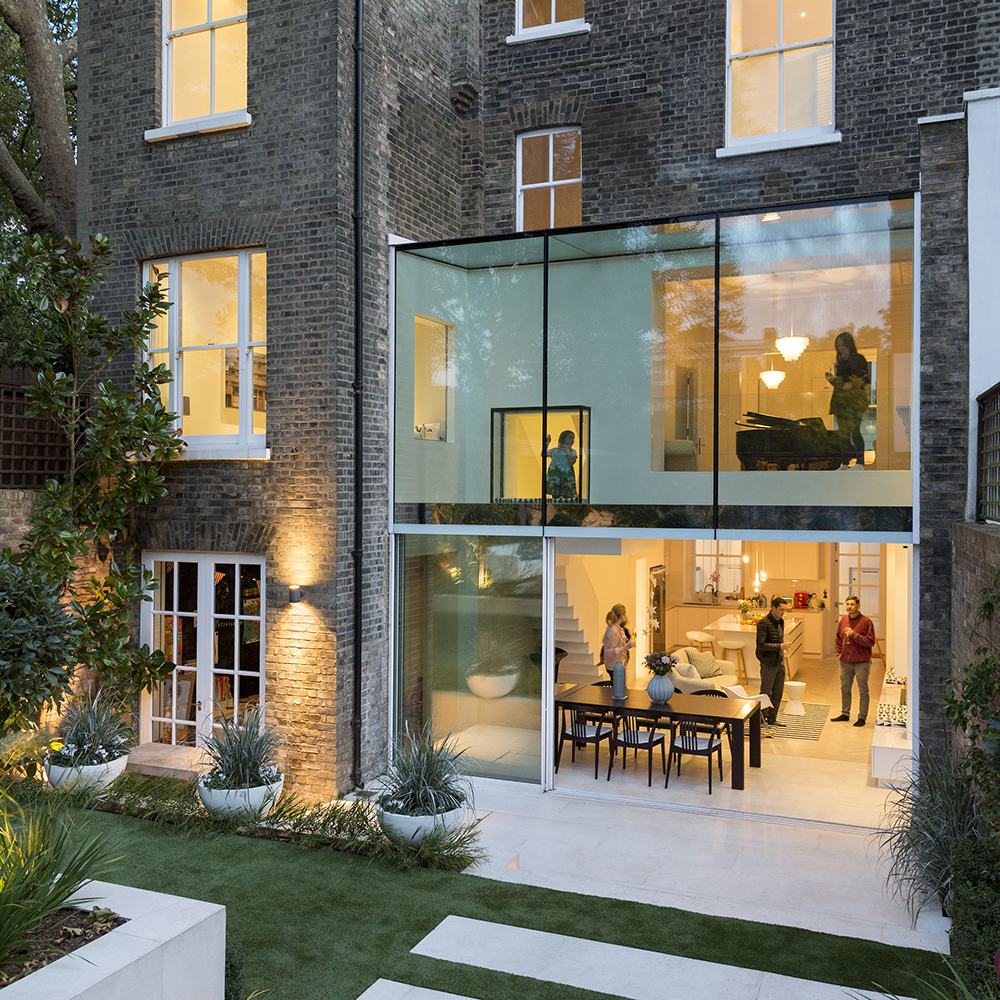
4/24 Pages Lane, Muswell Hill
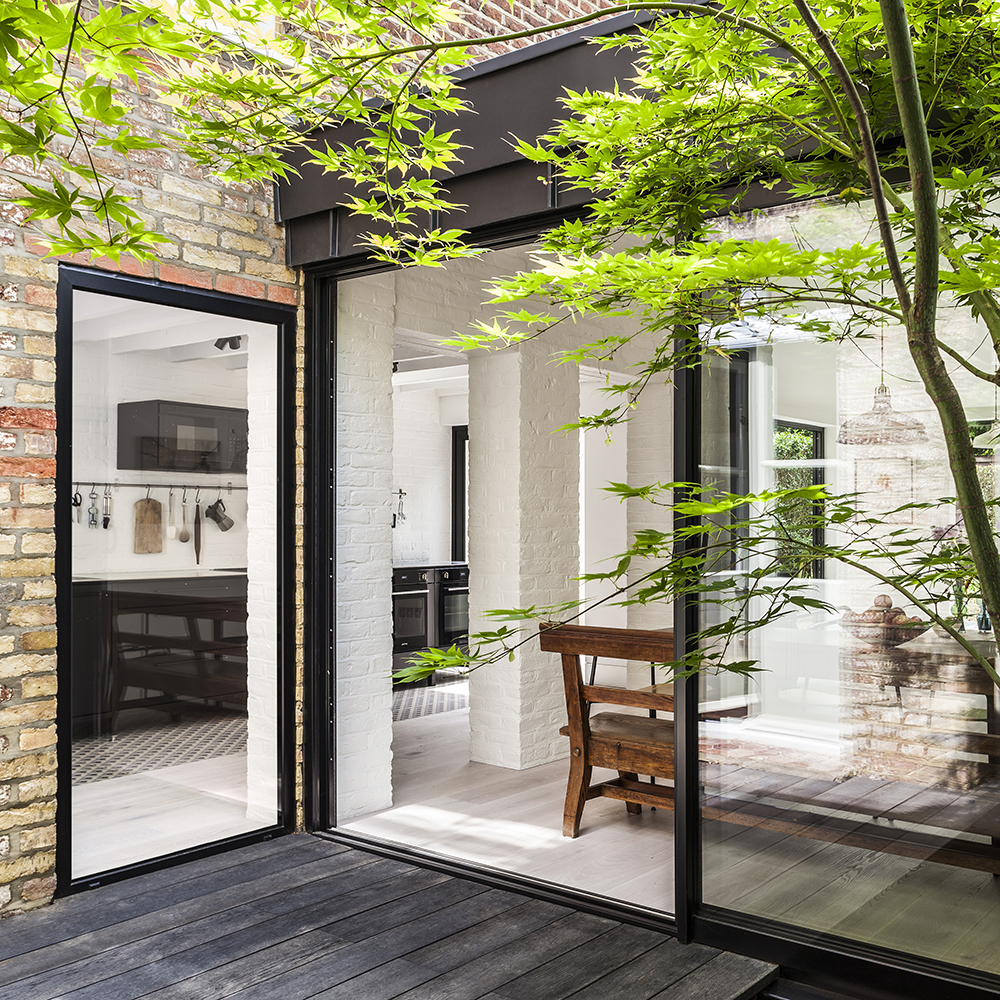
5/24 Wolfram Close, Hither Green
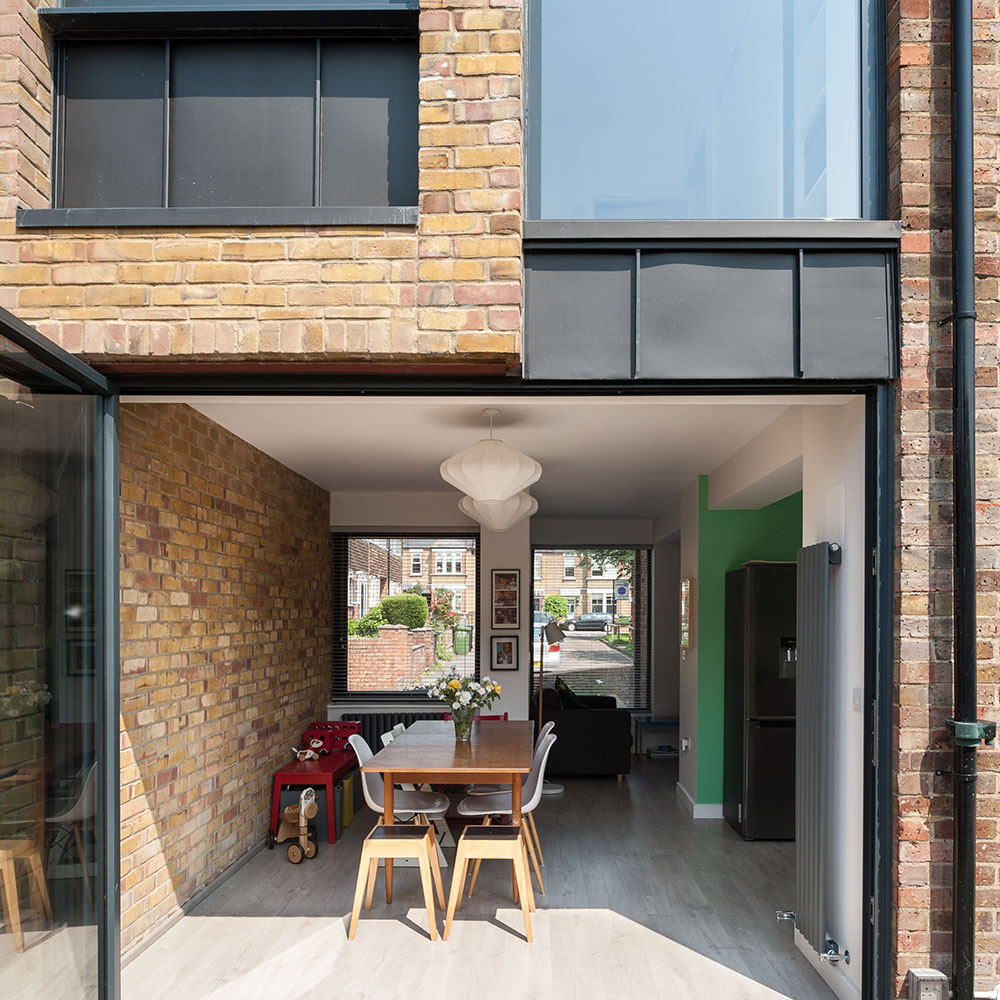
6/24 Stamford Road, Dalston, by Pamphilon Architects
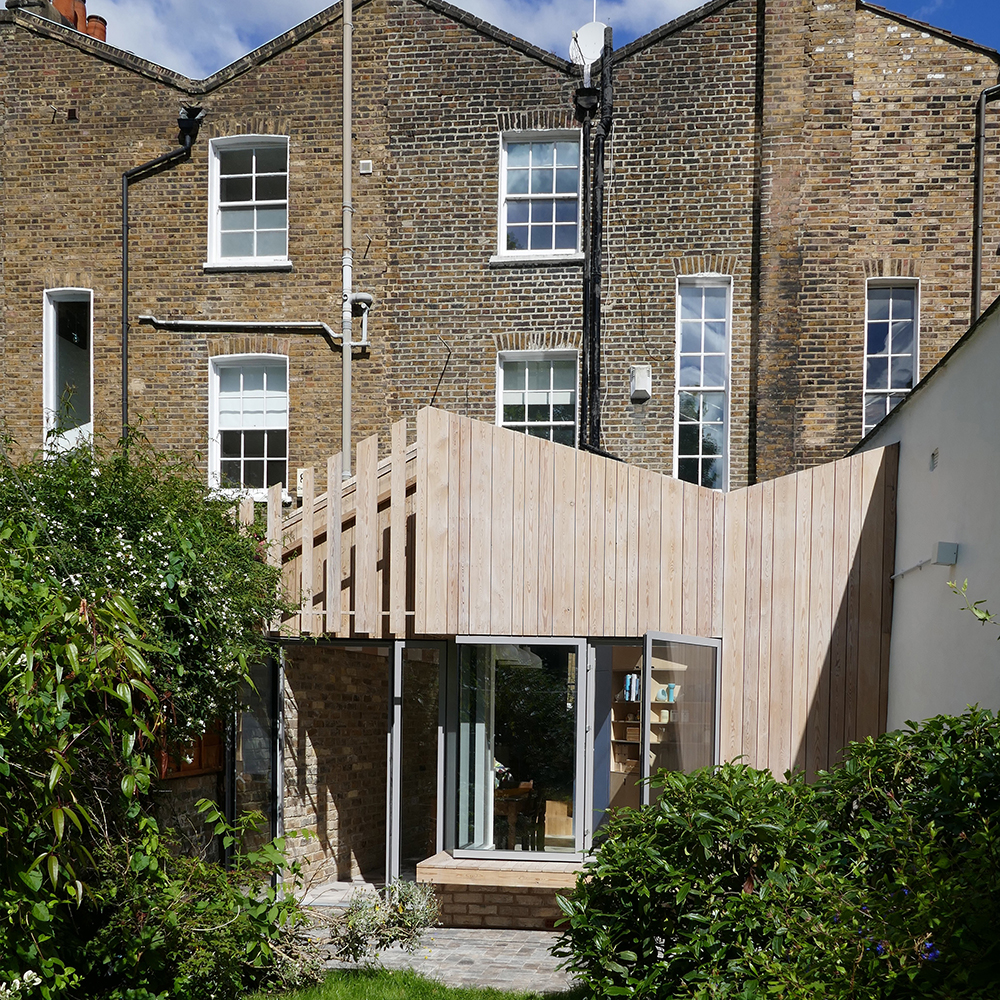
7/24 Lacy Brick, Hornsey
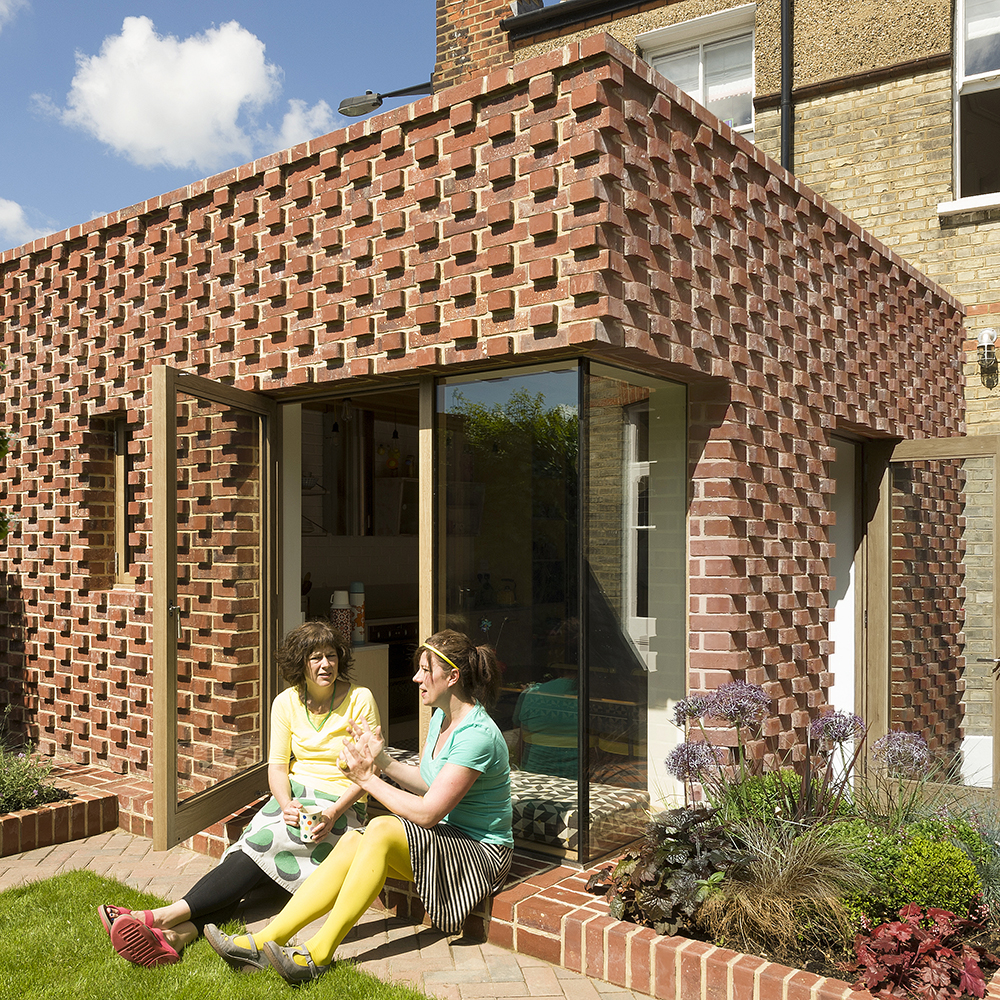
8/24 Molyneux Street, Edgware
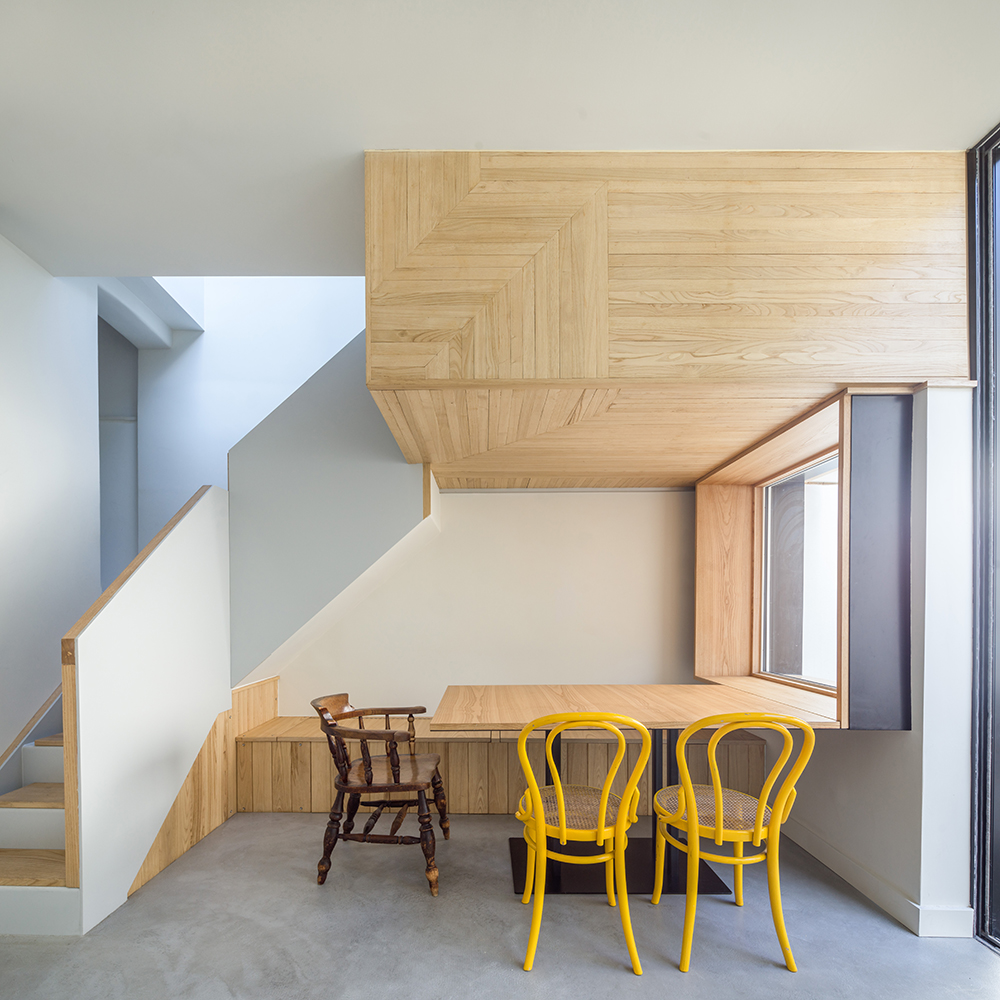
9/24 Kennington House, Kennington
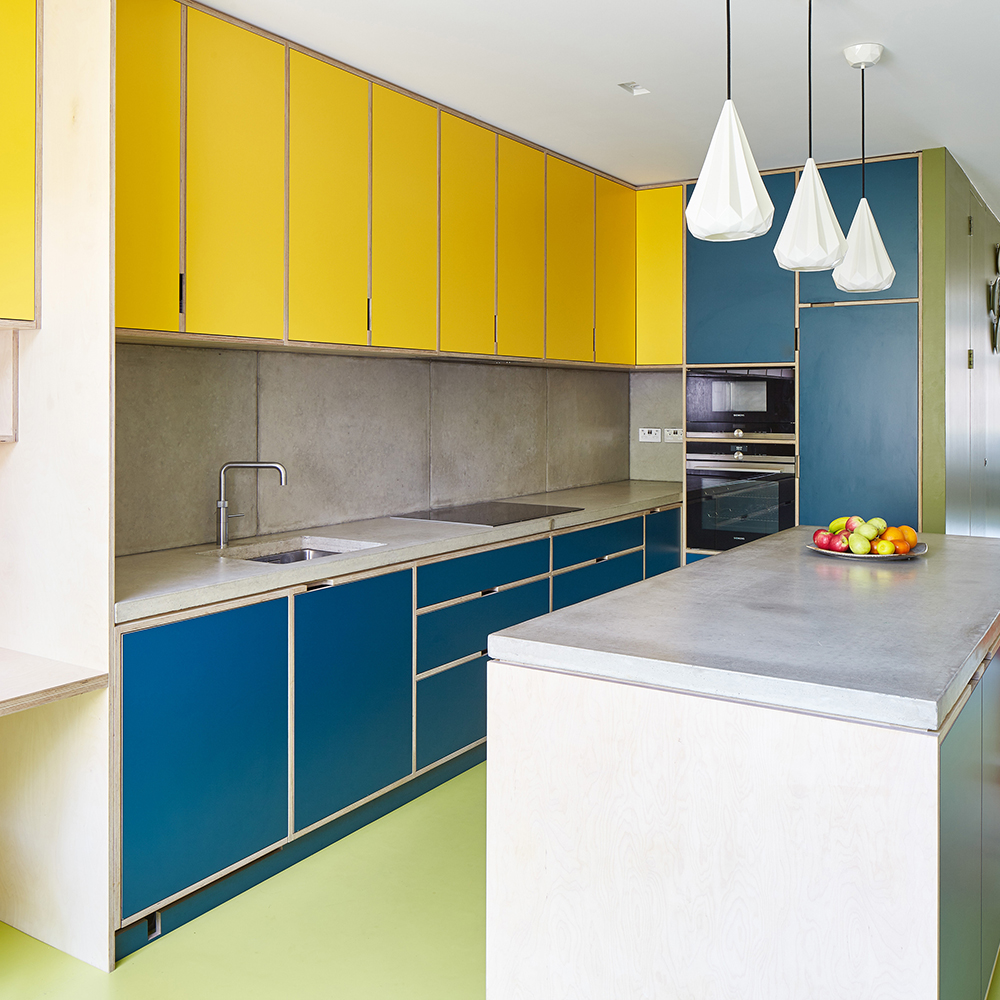
10/24 Double Concrete House, Clapham
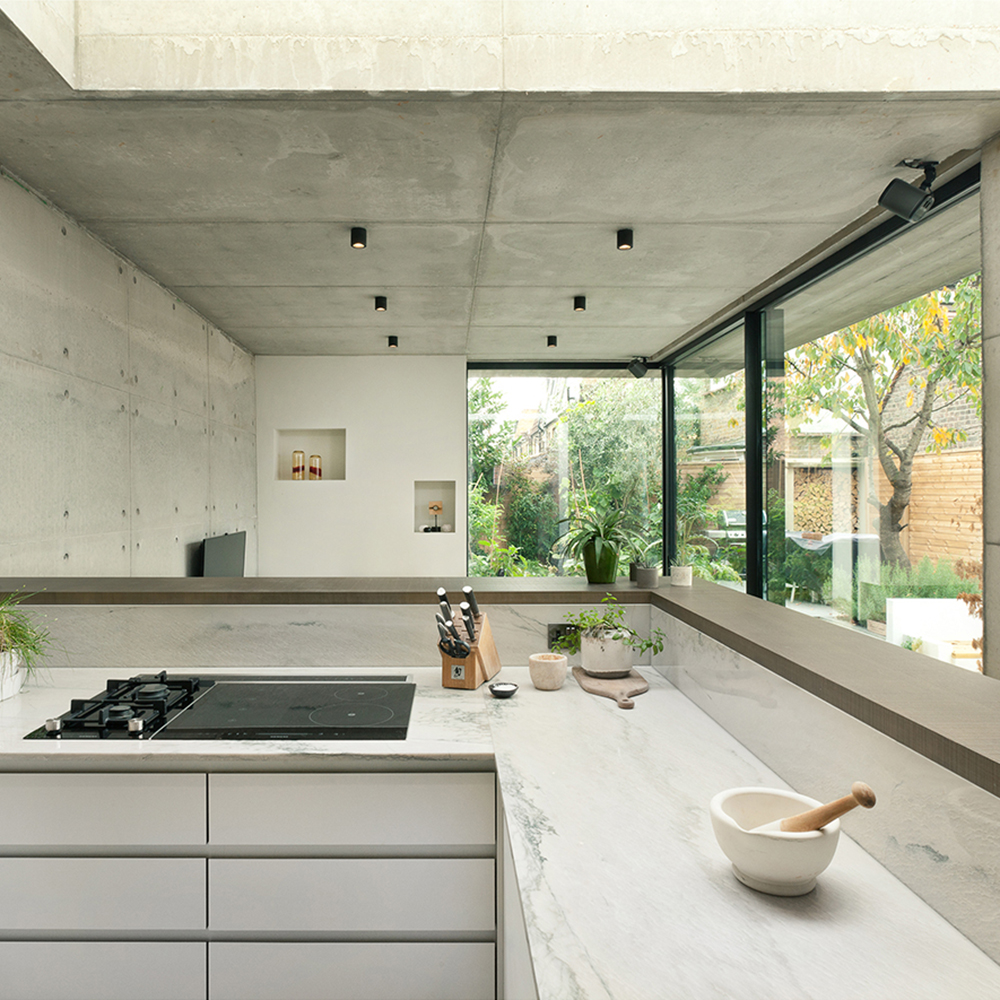
11/24 Home/Studio Kilburn Lane, Queen’s Park
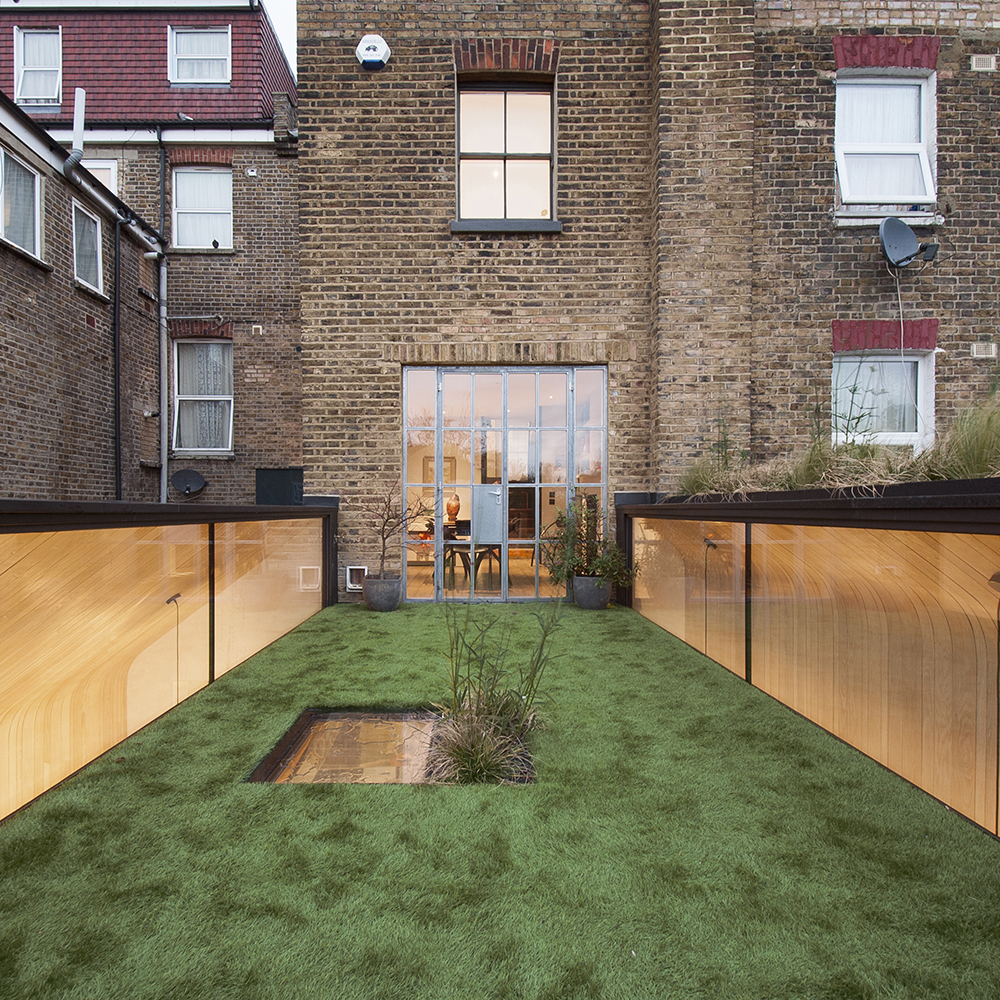
12/24 Hennessey House, Chiswick
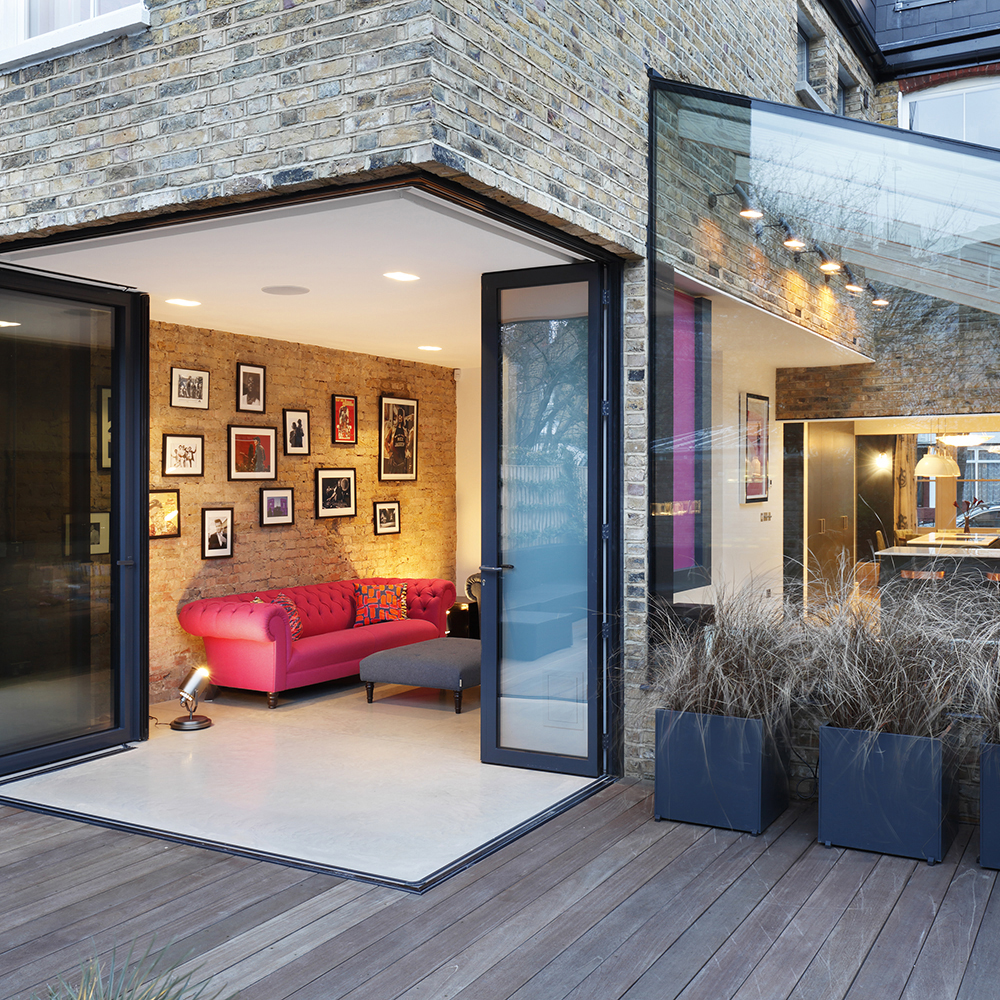
13/24 Harvey Road, Hornsey
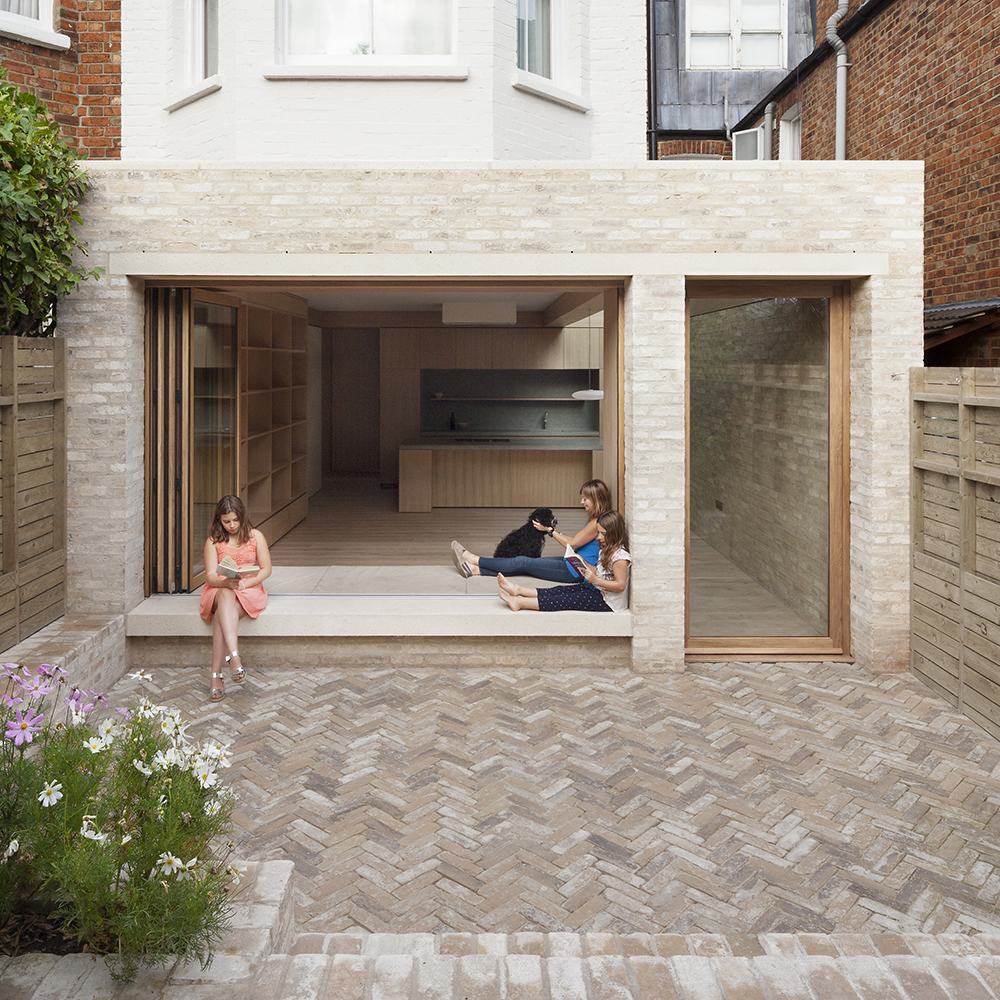
14/24 N22: A kitchen on wheels, Wood Green, by Turner Architects Ltd
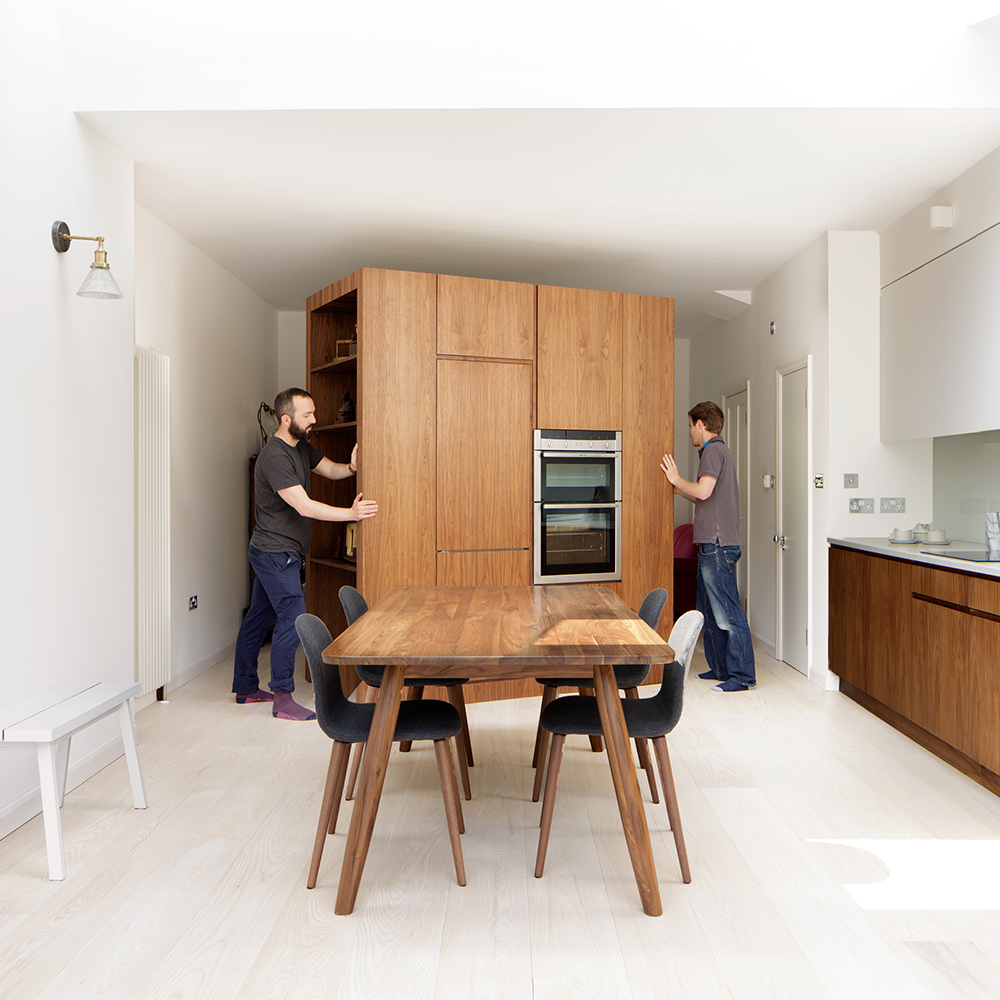
15/24 Delawyk Modular House, Herne Hill
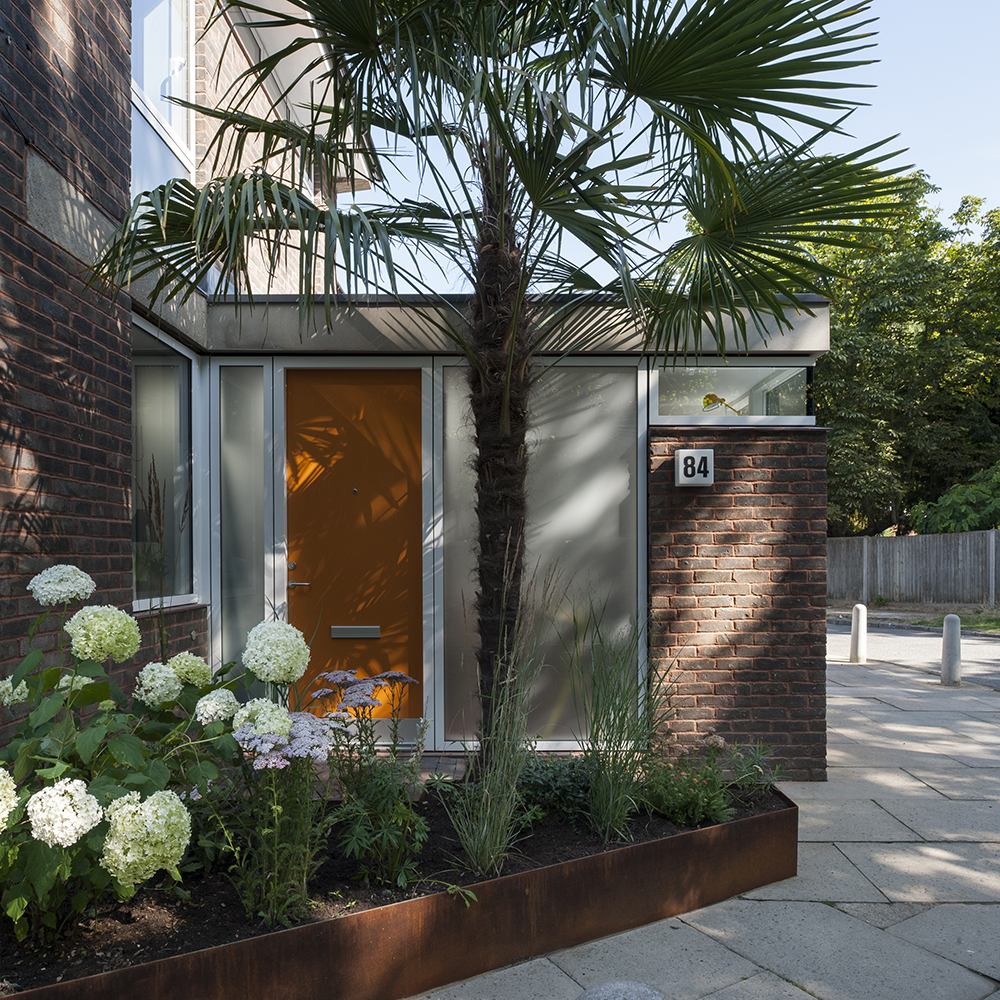
16/24 The Rug Room, Oval
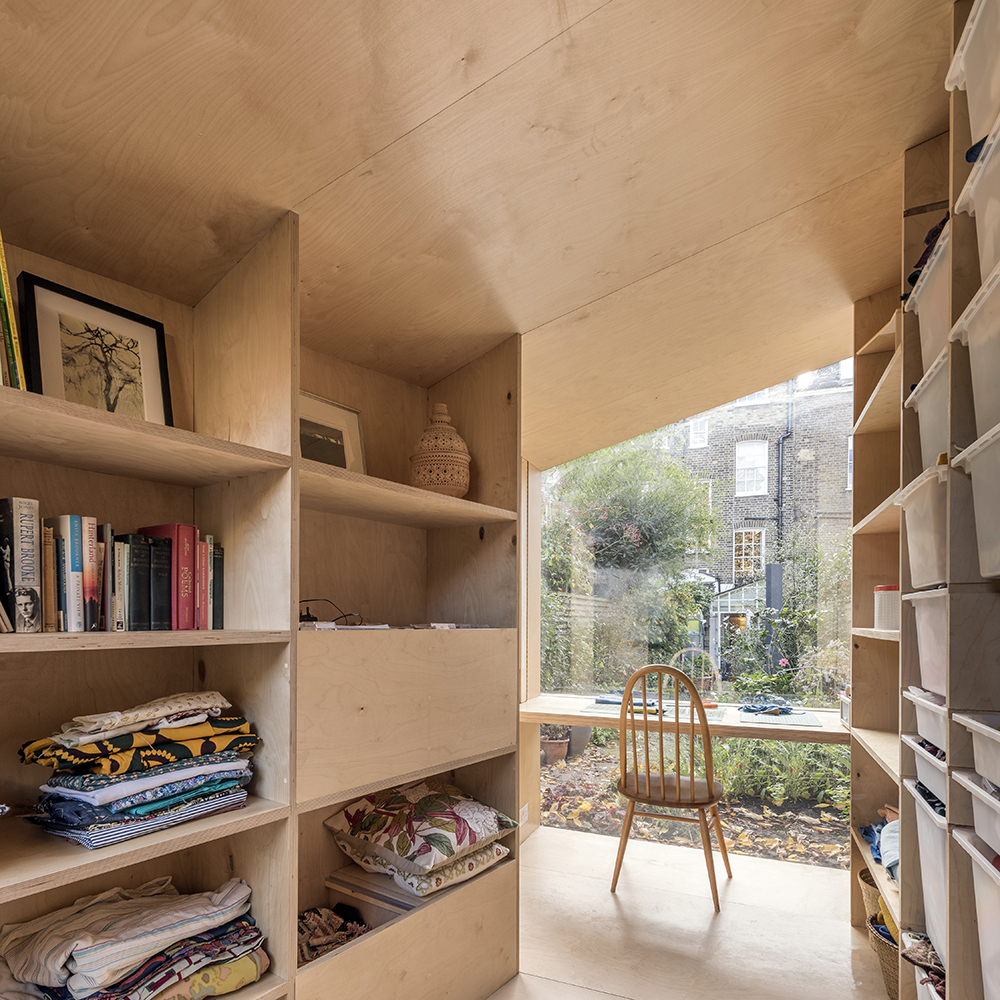
17/24 Valhalla, Highgate
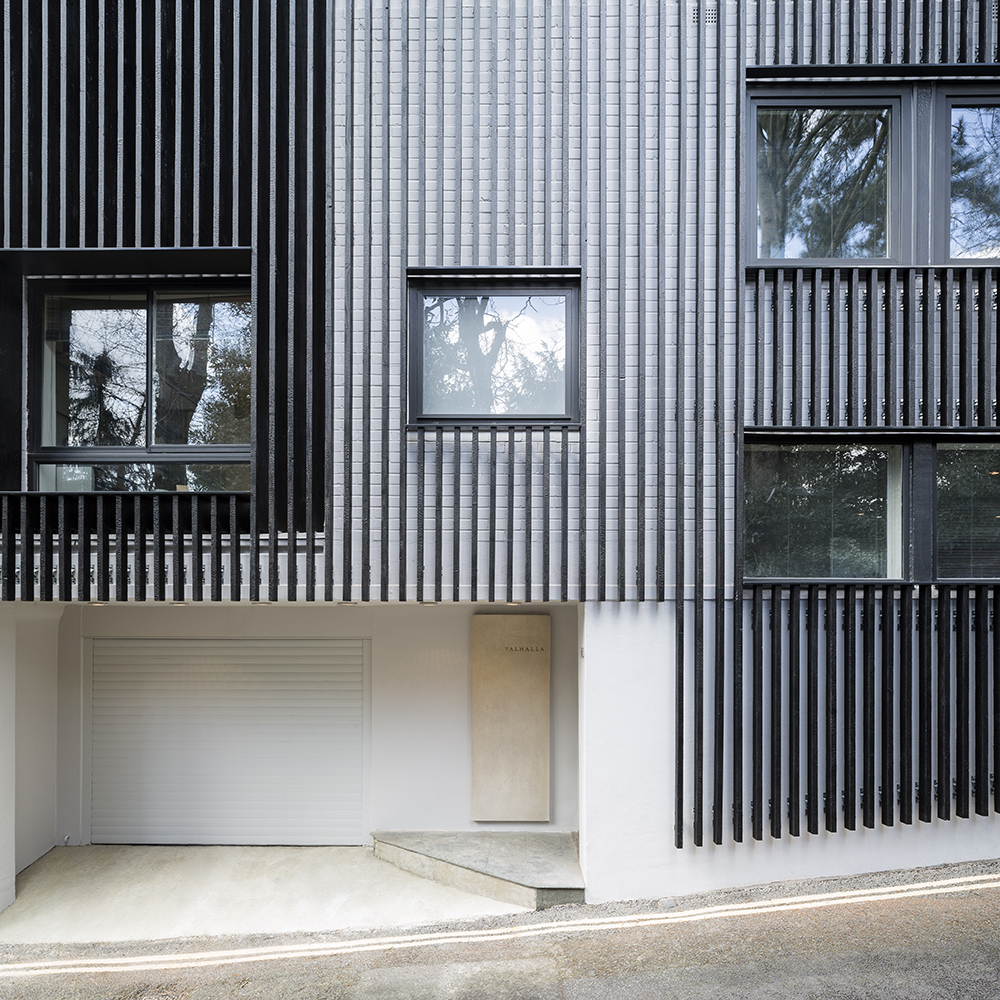
18/24 The Lined Extension, Wormwood Scrubs
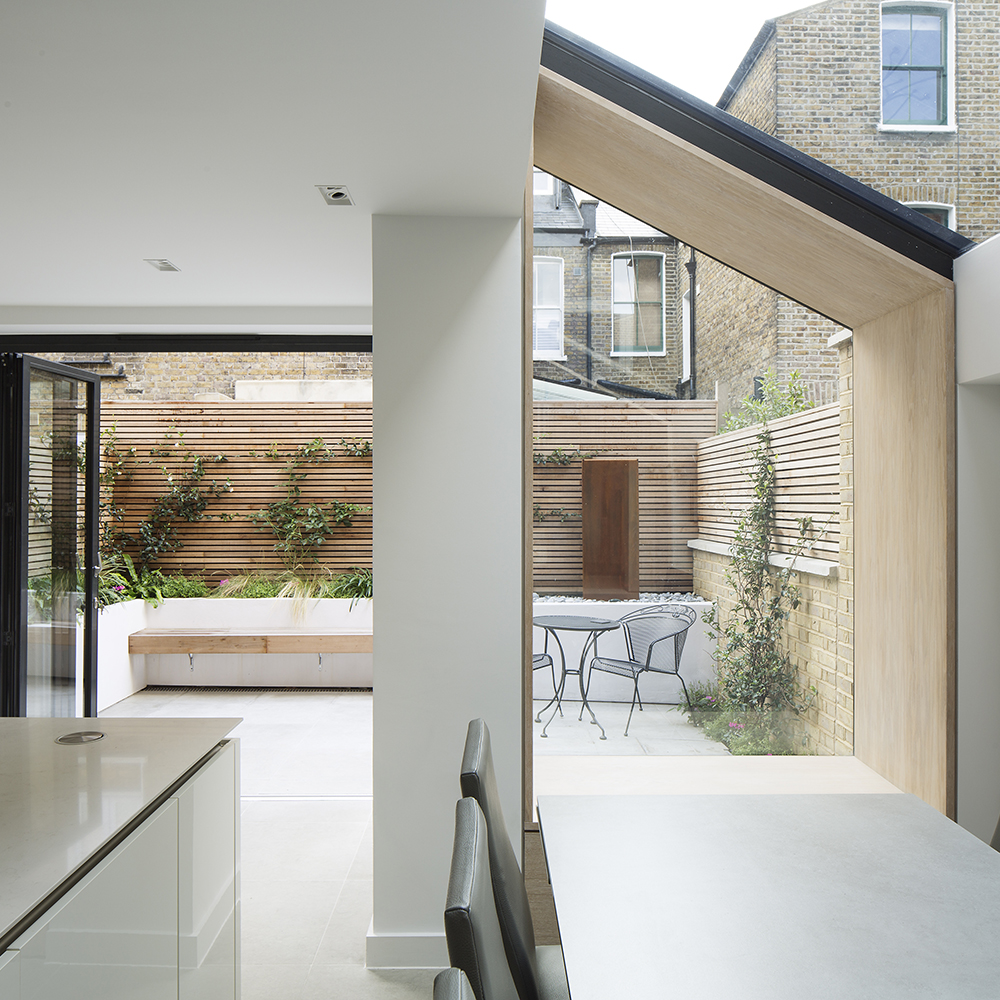
19/24 Warren Cottage, Kingston
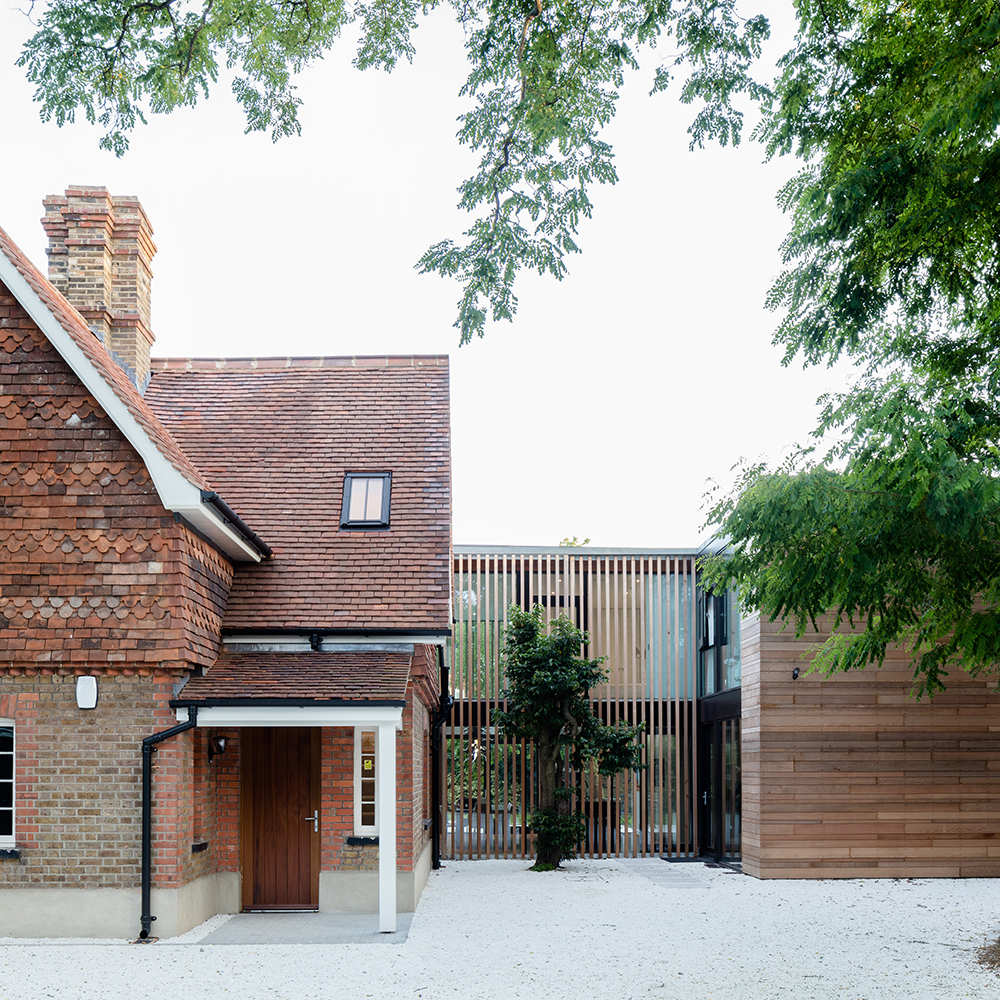
20/24 Phase II, Holloway
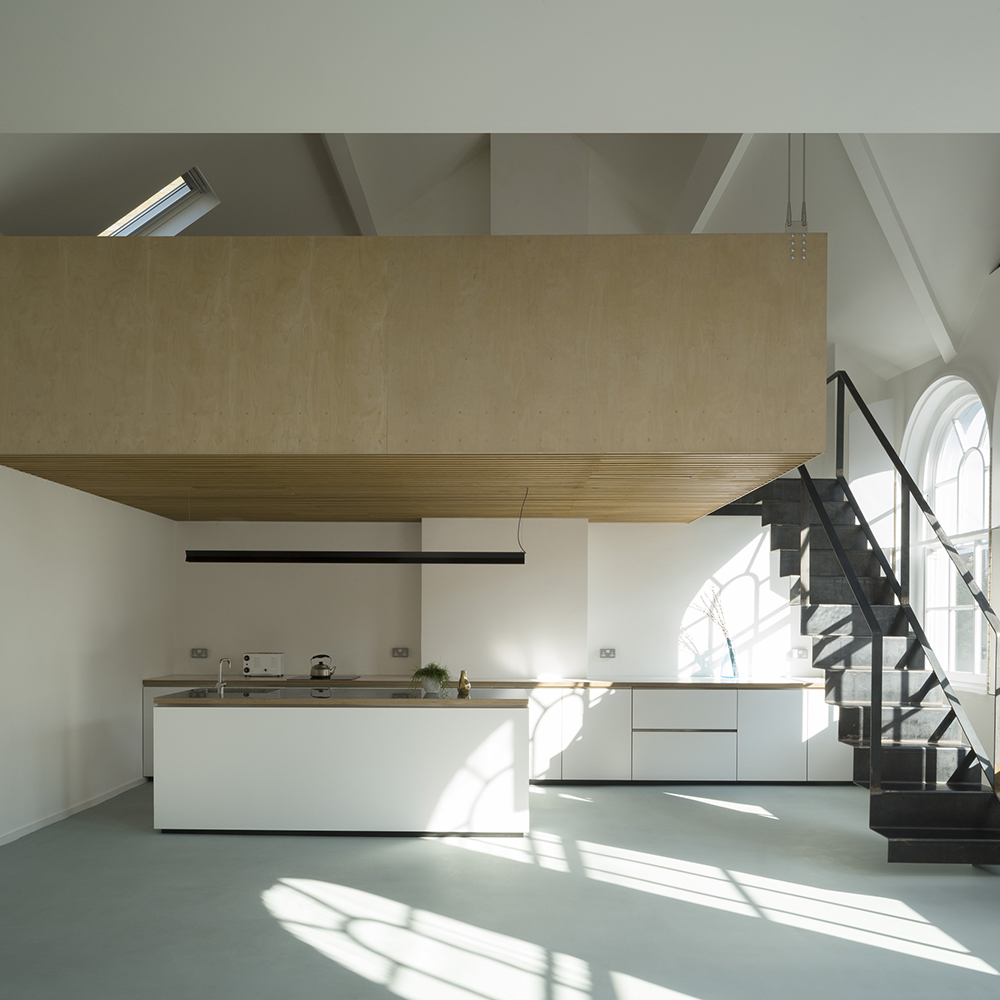
21/24 Yellow House, Herne Hill
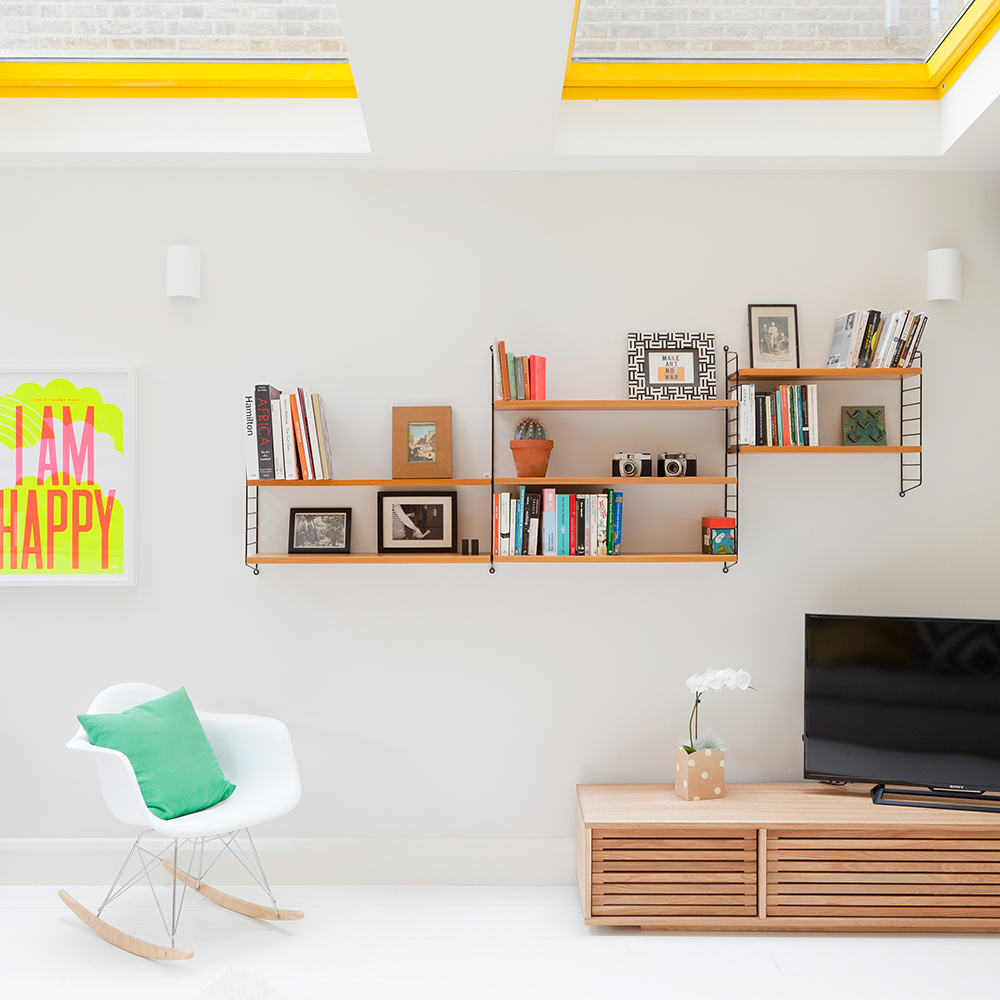
22/24 Clay House, Tufnell Park
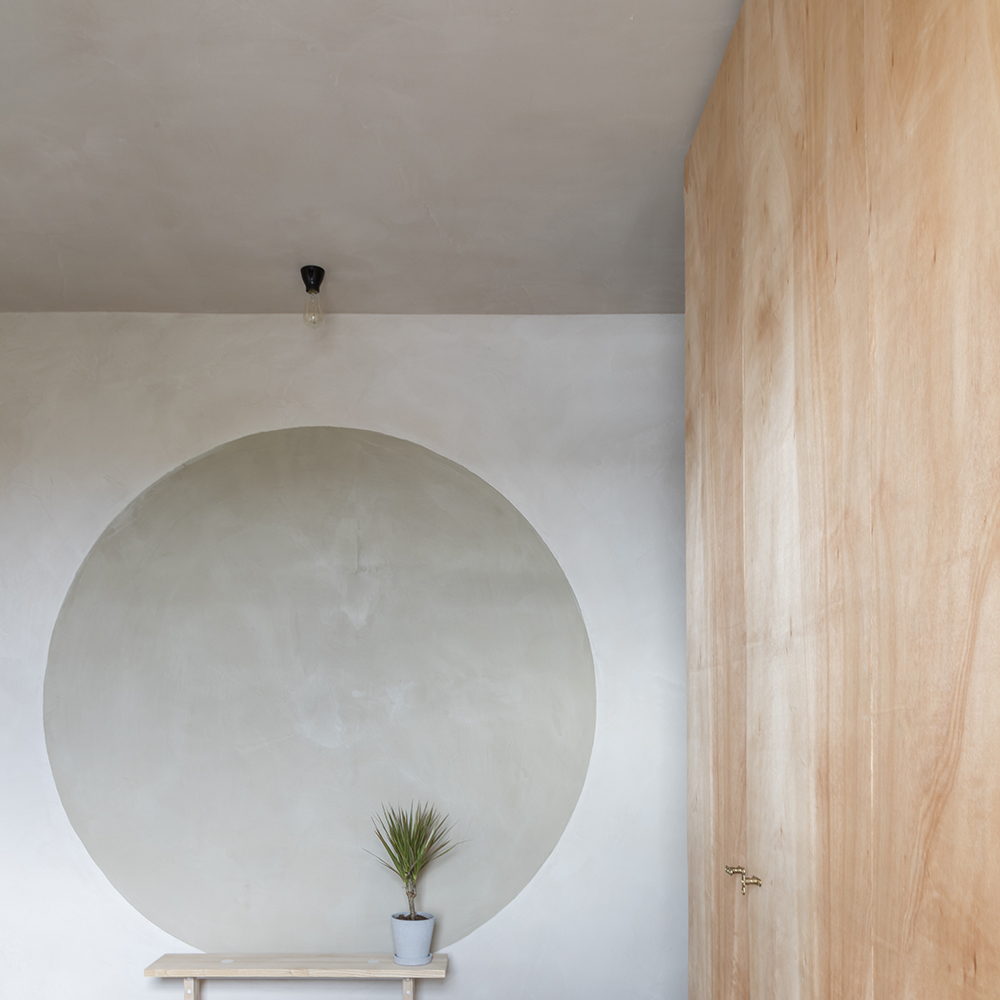
23/24 Wearside Wood, Ladywell
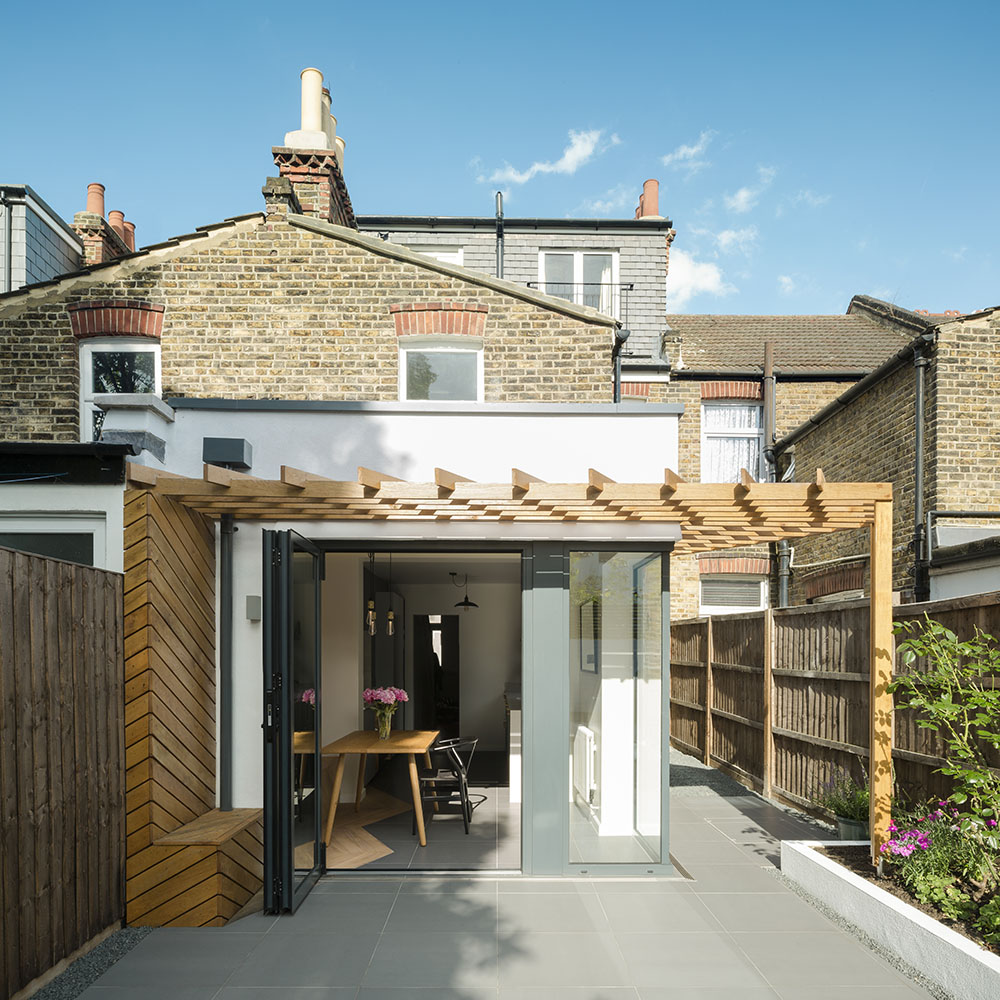
24/24 Sunken Bath Project, Clapton
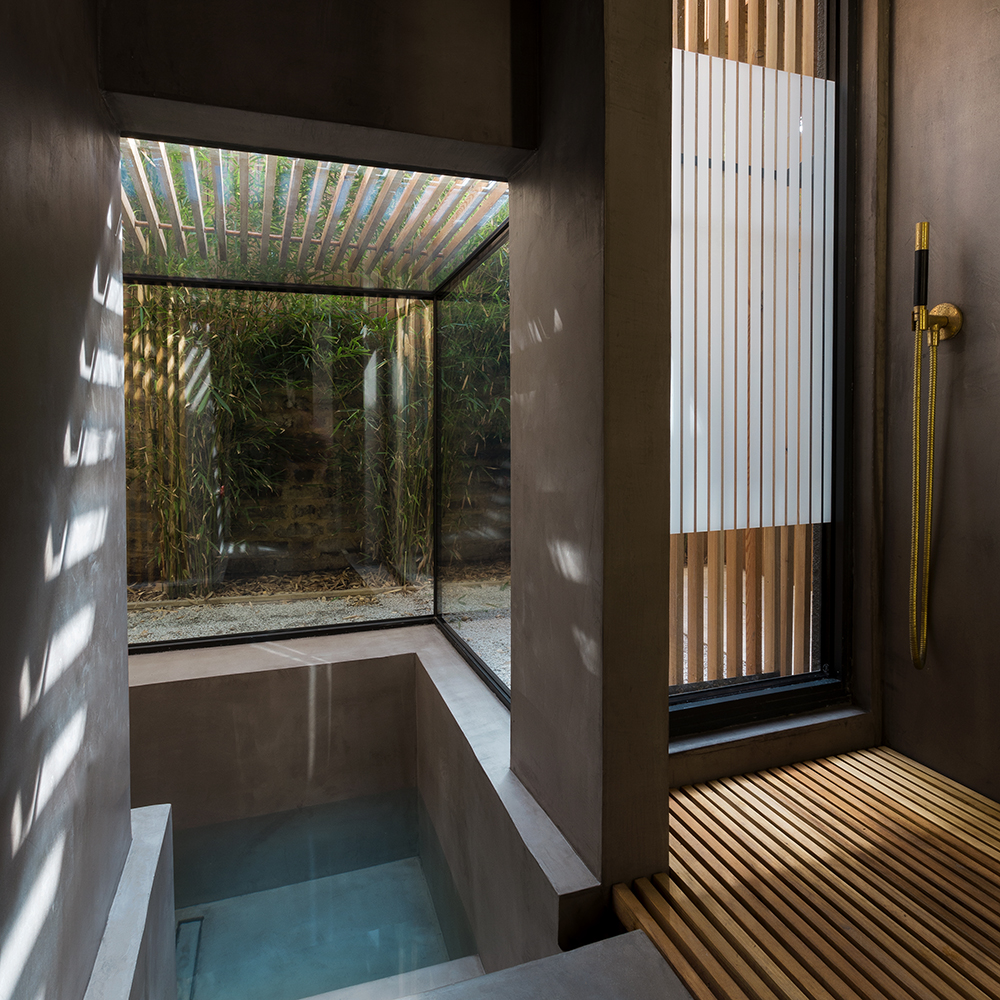
Sign up to our newsletter for style inspiration, real homes, project and garden advice and shopping know-how