Starting from scratch gave these homeowners their dream eco-conscious home
Starting from scratch? Why scrapping renovation plans to build their dream eco-conscious home was the best decision these homeowners made

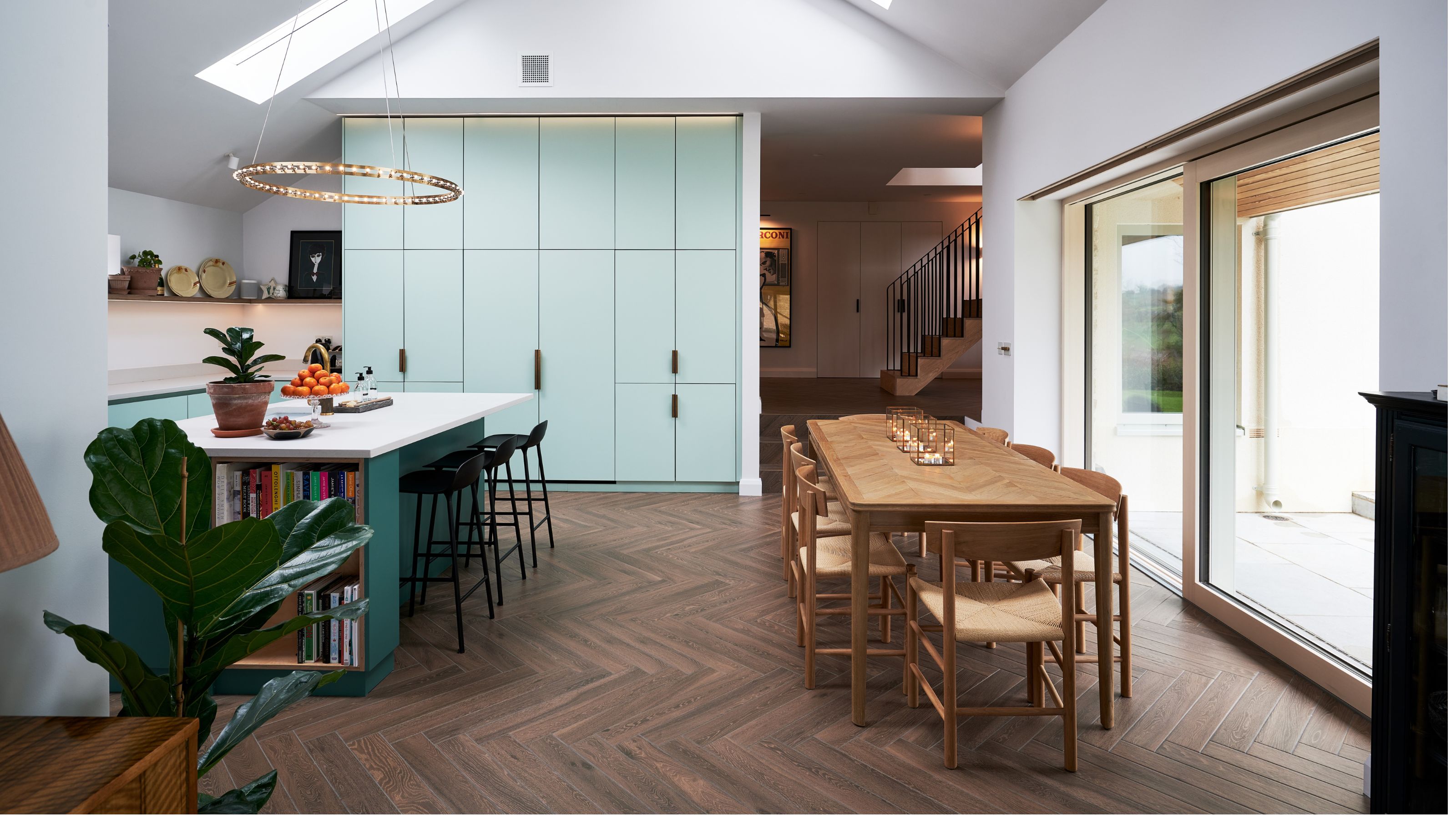
When these homeowners started looking to buy a new home, they told estate agents they weren’t scared to take on a project.
The family had already sold their previous home and relocated to a rental property. When they looked around a small 1960s house, the couple saw past the damp issues, lack of heating and single glazing, and started planning a full-scale renovation and extension: ‘We didn’t exactly know what we could do with it, but the plot was great as it has beautiful views.'
It quickly became apparent that a rebuild was the best option. The existing house had been built at the front of the plot, which is south facing, so the garden at the back faced north. Building again meant they could use the plot to their advantage. They also wanted the house to be energy-efficient. Combining the minds of their architect Jonathan Rixon and a Passivhaus consultant, they worked to design their new home with sustainability at the forefront...
They worked to create a dreamy eco home that would stay cool at the height of summer and warm in the winter.
Eco considerations - the Passivhaus model
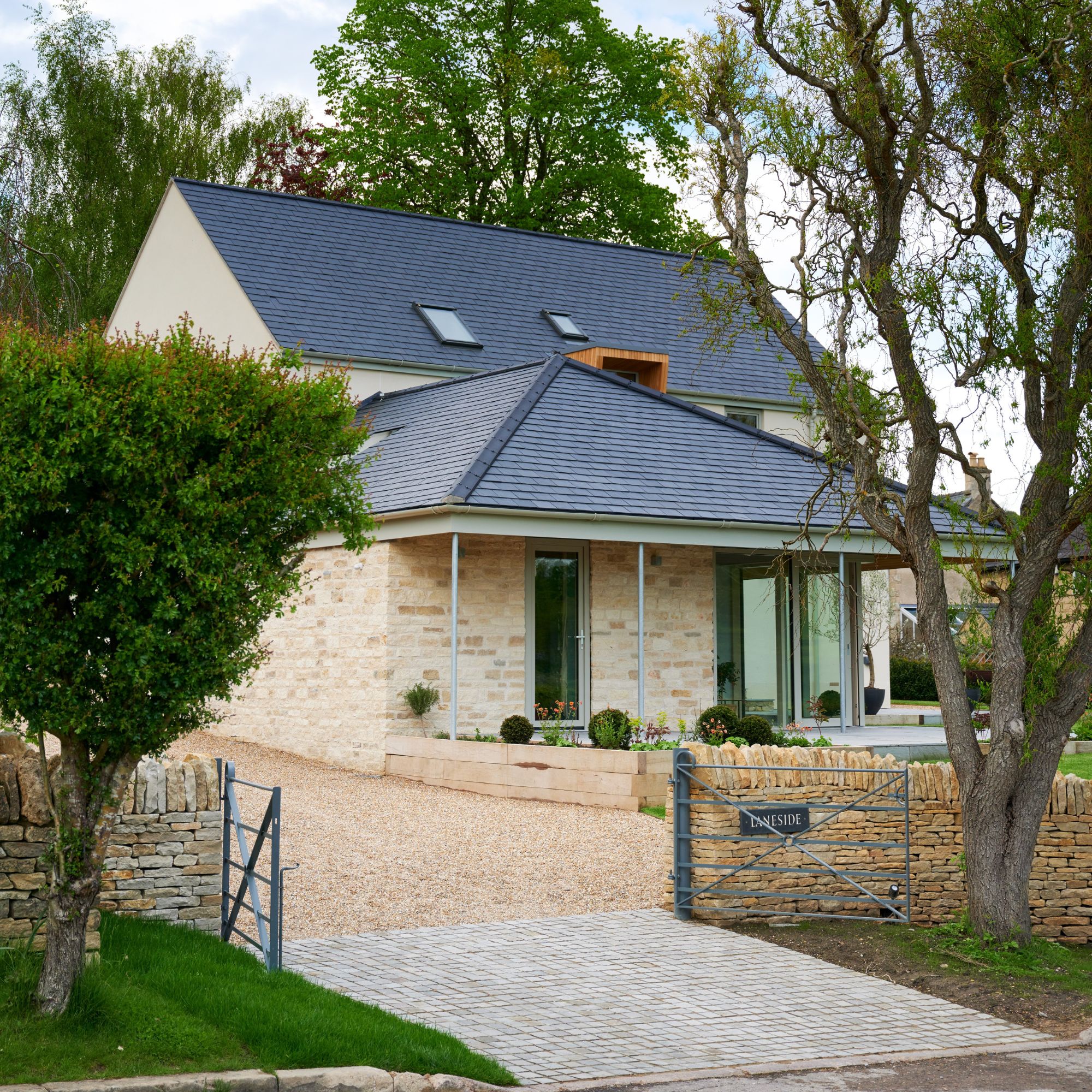
These homeowners had an understanding of the Passivhaus model [where buildings are created to such high energy-efficient standards that they maintain an almost constant temperature]. It made sense for them to aim for a super-insulated, airtight house, for comfort and sustainability.
The walls are a lot thicker than you’d expect in a house, but all of this means you are able to achieve a comfortable home with low U-values. As well as plenty of insulation they also have a mechanical ventilation heat recovery system.
An air source heat pump with solar panels may seem like the best choice when it comes to energy efficiency, but ultimately a gas heating system worked just as well to fit in with budgets. Still, everything is positioned in a room at the back of the house so an air source heat pump and solar thermal panels could easily be added in the future.
Sign up to our newsletter for style inspiration, real homes, project and garden advice and shopping know-how
The build
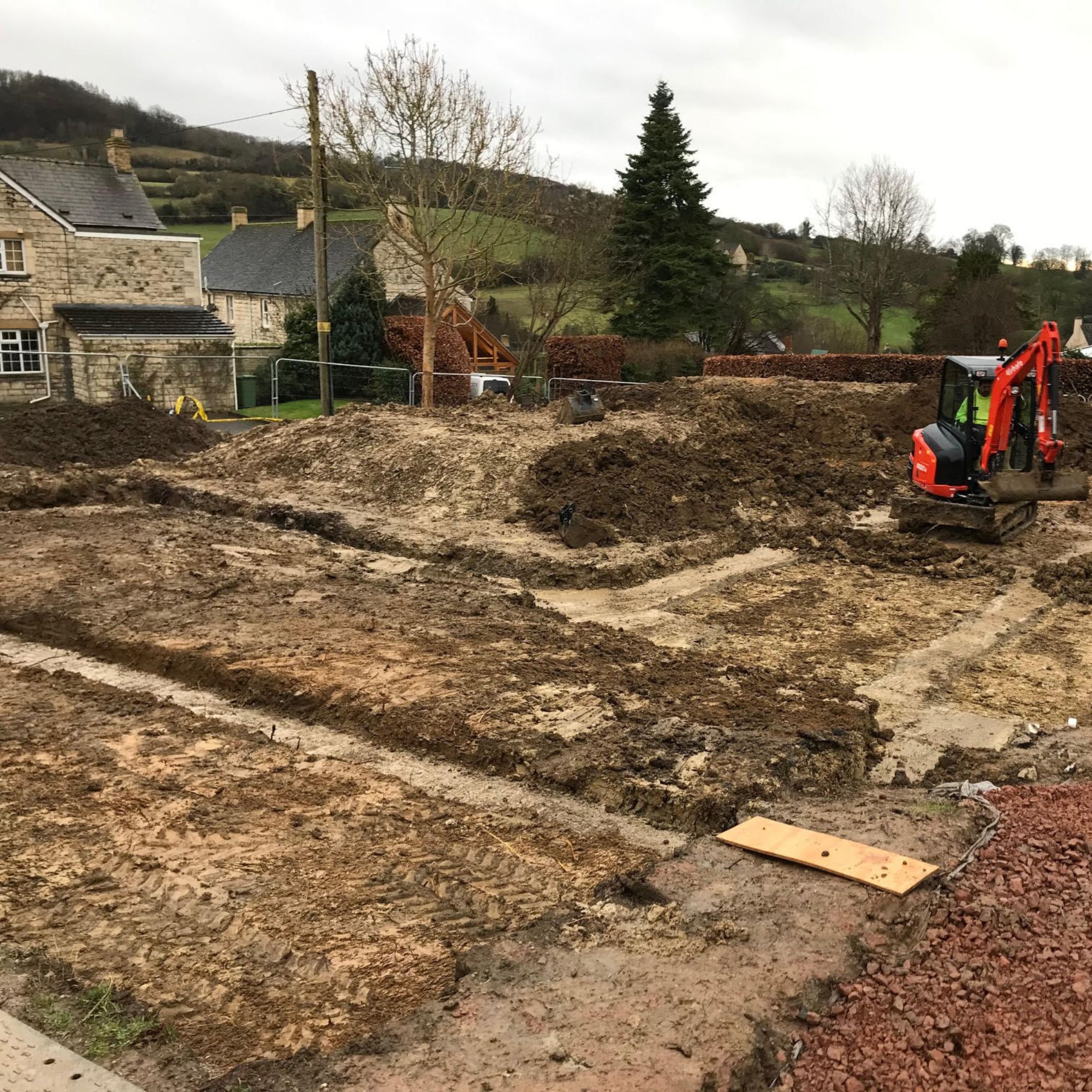
If you're risk averse, like these homeowners, it's important to do project planning and a ground site survey to be done, prior to demolition. Drilling eight-metre-deep boreholes around the plot, for example, ensured they knew they wouldn't need to do pile foundations.
Going through planning was more straightforward than these homeowners initially thought it would be, but they did incur a five-month delay as they were told there might be bats on the site, which are a protected species. After waiting until May to do the survey, it luckily came back that there was nothing to worry about.
Though there was no escaping at least one hiccup. The neighbours' protected tree was missed from boundary checks, and foundations were dug close to the root. Fortunately, they could go ahead and just had to put protective fencing around the area.
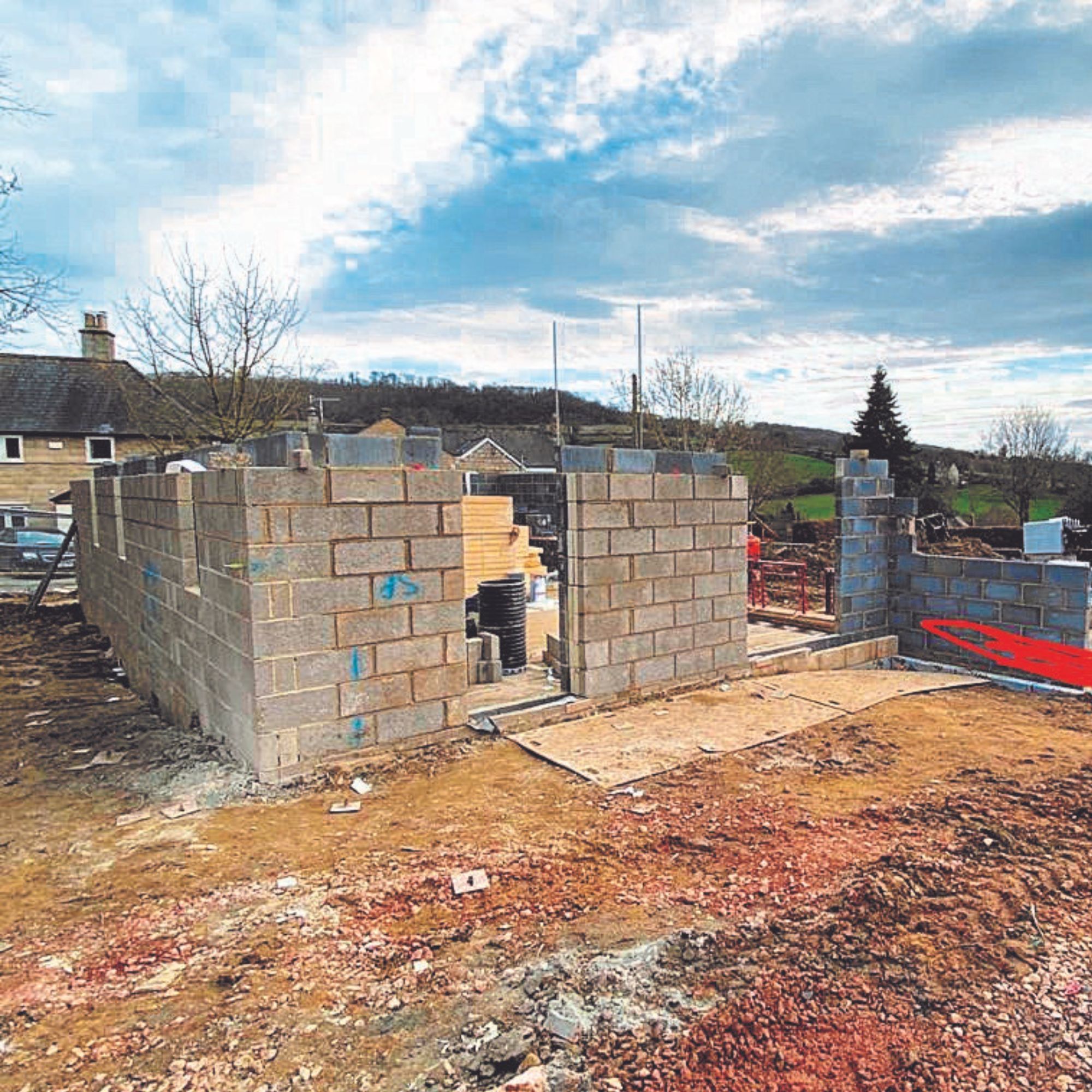
The site was cleared and ready for the foundations to be dug. This meant the views of the surrounding hills were opened up – something the existing property was not taking advantage of.
Demolition of the existing property got underway. The homeowners considered an eco retrofit, but decided to go for a zero-VAT-rated new build as they’d be able to incorporate more of what they wanted in their home. Works started in January 2020 and finished in December. It cost around £530,000.
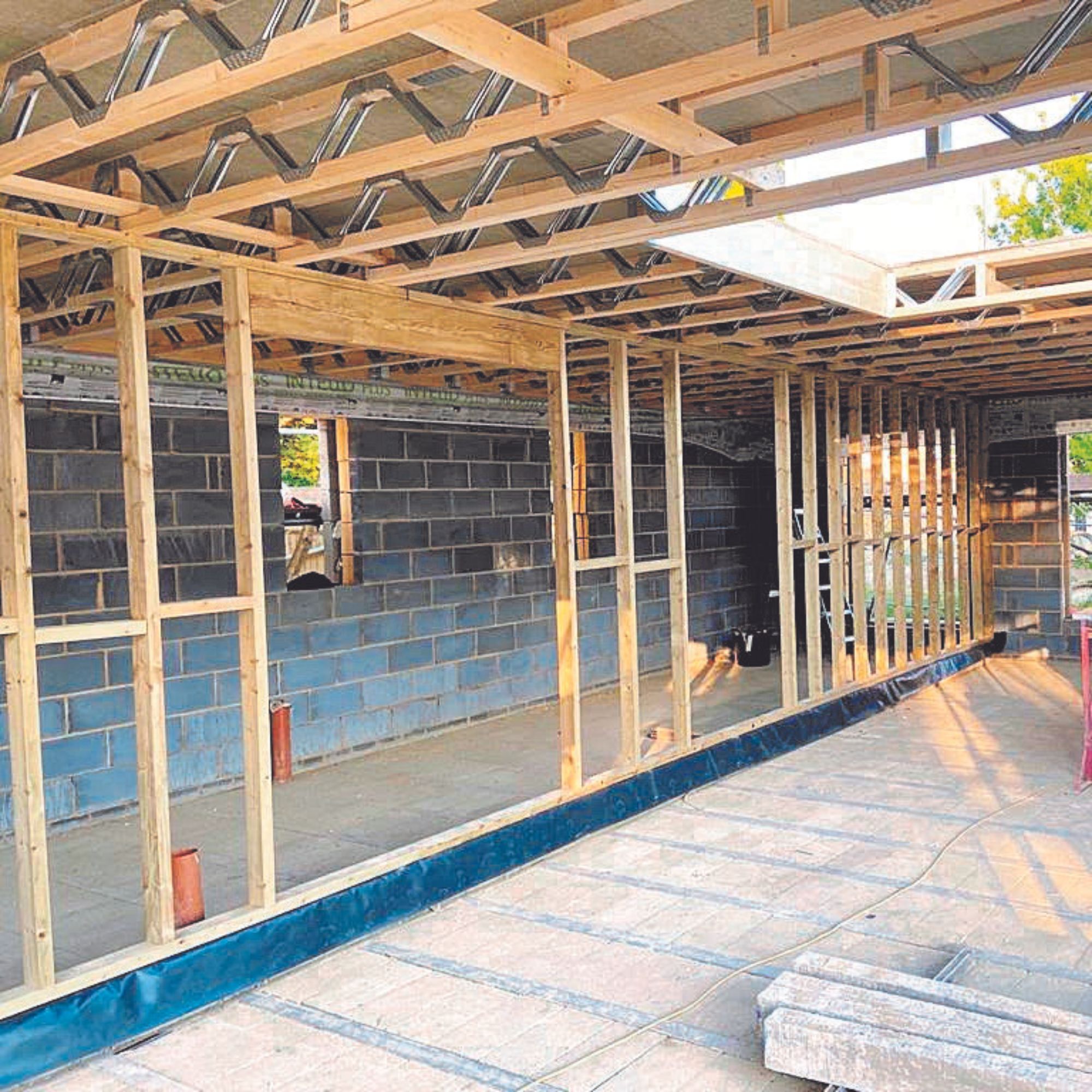
The ground floor was constructed. The build used a typical cavity wall construction method with beam and block suspended floor that is fully insulated. Trenches were dug out for the perimeter clockwork.
A view of the inside face of the external wall inner leaf creates the airtightness for the walls. Partition walls were then erected to divide up the zones in the ground floor space too.
The layout
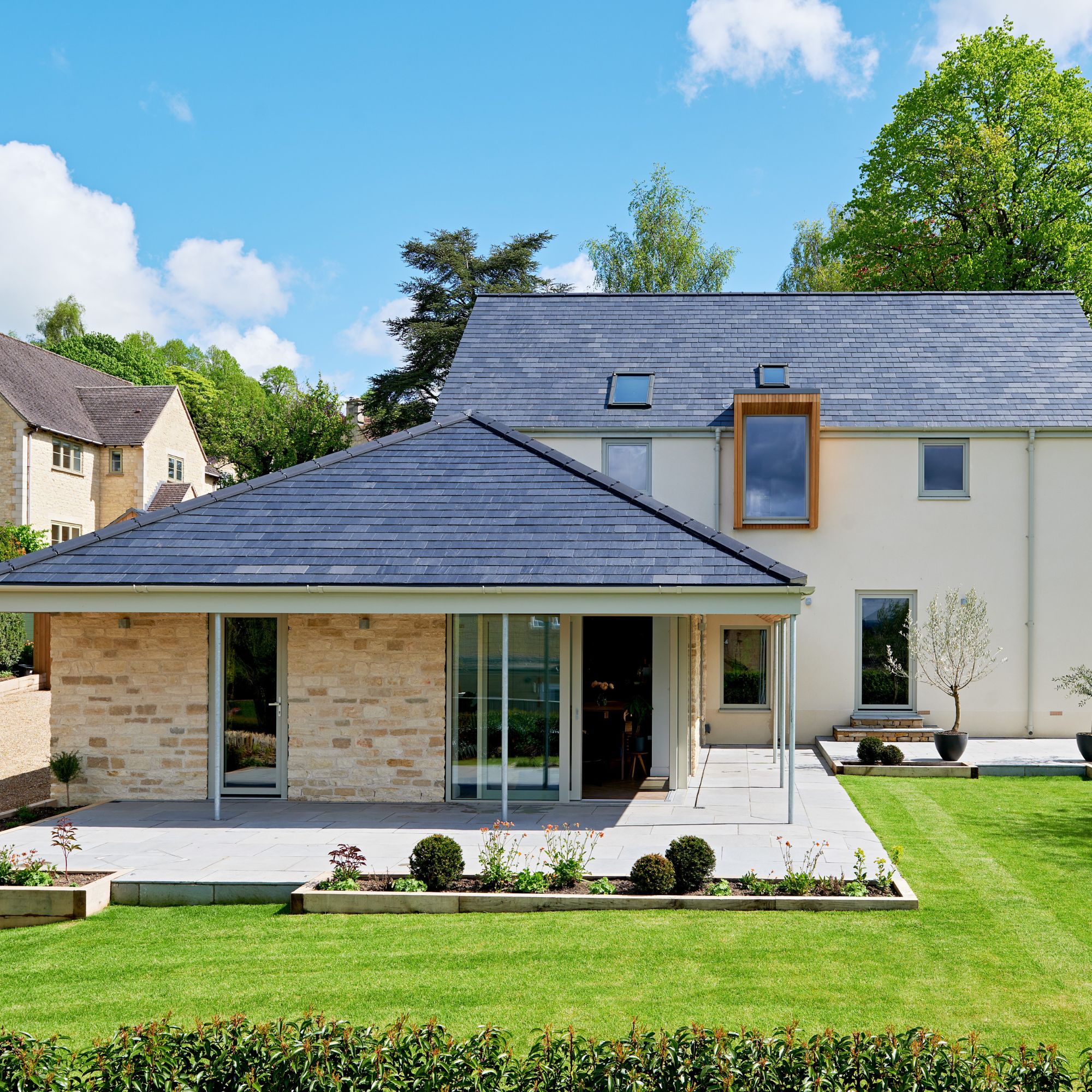
The two-storey part of the house is on the higher level of the plot, so you come through the front door into that space. Then you go down three steps into the kitchen. The adult sitting area and playroom are both off the kitchen. With three children, the family has space for all of them to have their own room plus a spare bedroom for visitors.
The design details
This project was a long time in the planning, so over the years of saving pins, the homeowners started to see what their overall themes and styles were - a great tip for those not knowing where to start, especially if you're overwhelmed with decor ideas.
Admittedly, it can be daunting decorating an entire house, and hiring an interior designer seems like a safe option. But as the process proceeds, a design style is sure to show through.
Hallway
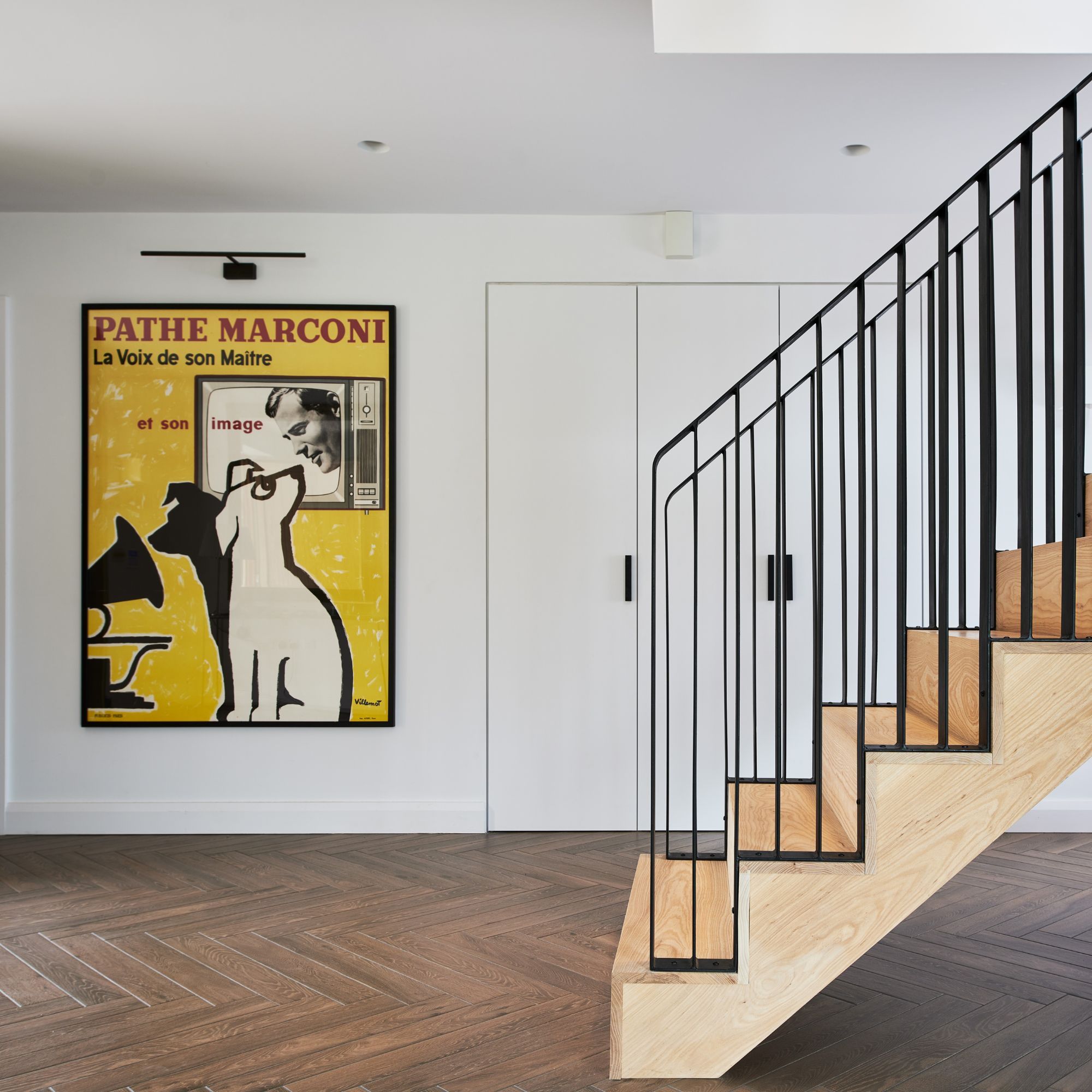
Building the house from scratch meant these homeowners could incorporate unique features into the plan, like the wine rack under the staircase. Innovative storage design also helps the space to be so spacious. 'It’s great that you can welcome people into the house without feeling cramped.’
Stairway
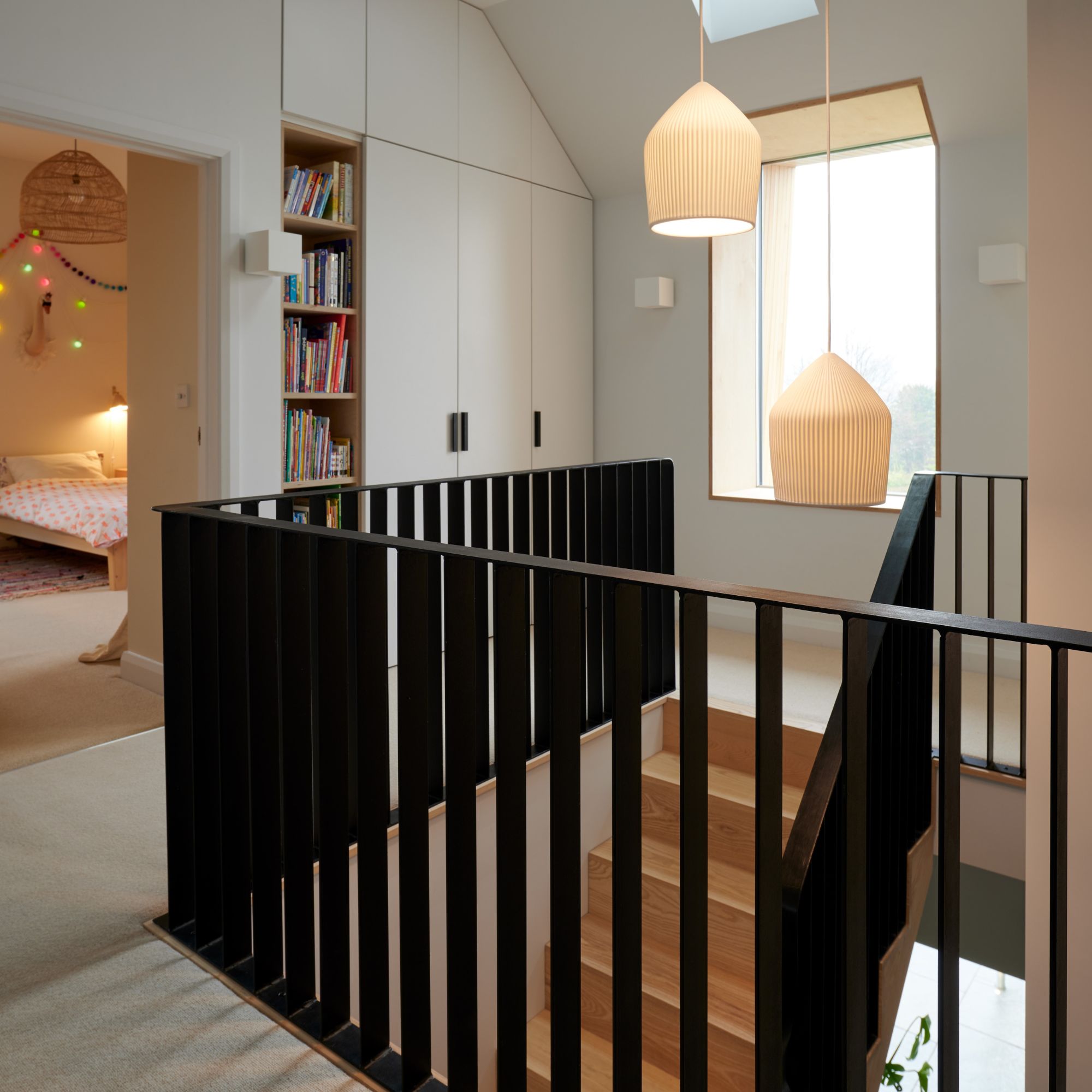
The bannister was custom designed by the architect Jonathan Rixon. ‘Its a very specific scenario with the galleried landing,’ he explains. ‘We wanted a design that’s compliant with building regulations, but allows thorough views. We wanted it to appear to wrap around without stopping.
The upstairs corridor has a small rooflight at the top of the stairs for ventilation. On hot summer days it's great for temperature control as it opens up automatically when it hits 24 degrees.
Kitchen
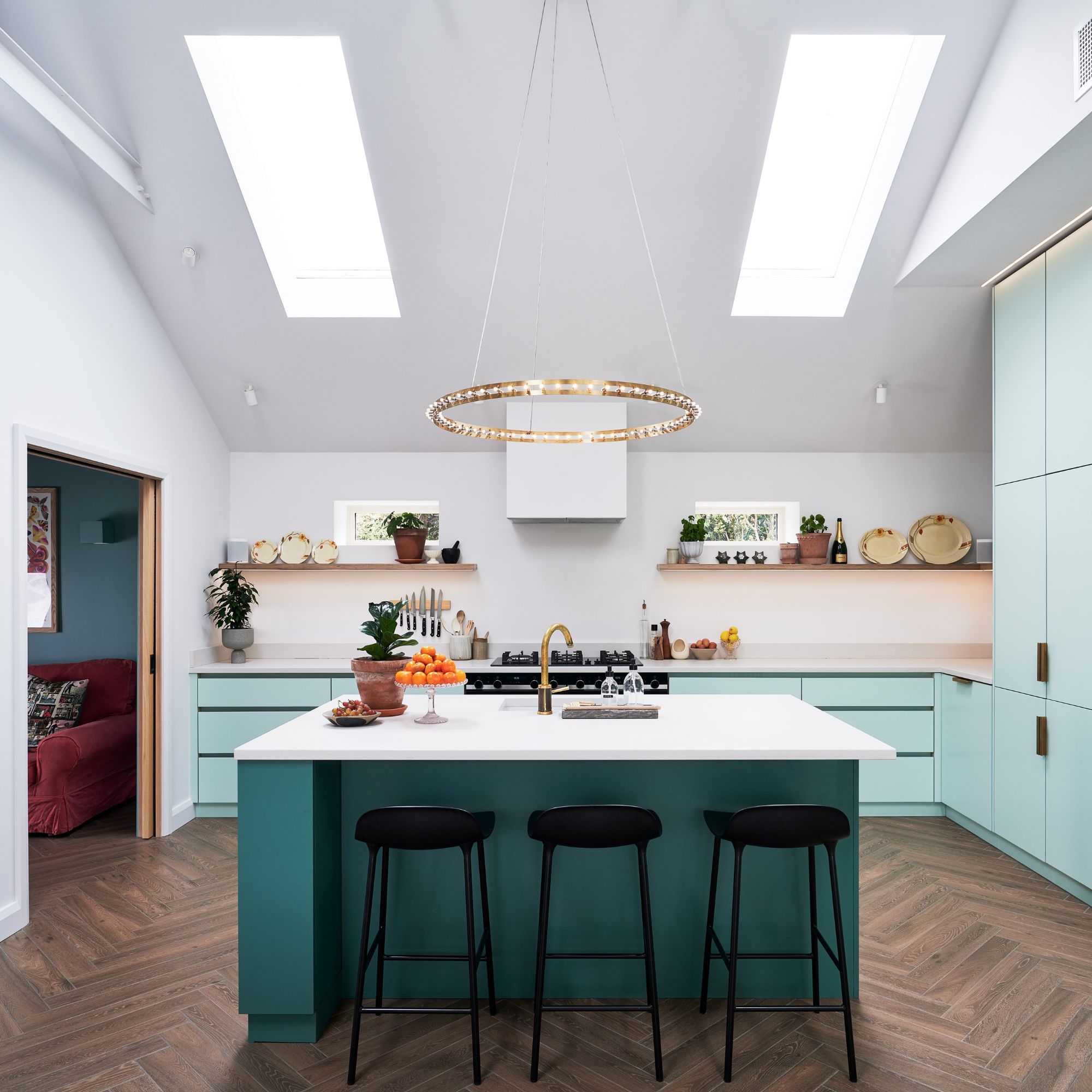
‘This space has my favourite views,’ says the homeowner. ‘Even on bleak December days I still enjoy looking out to the woods.’ This setting has been enhanced with layered lighting of statement pendant, table lamps and shelving units that create a relaxed ambiance.
Bathroom
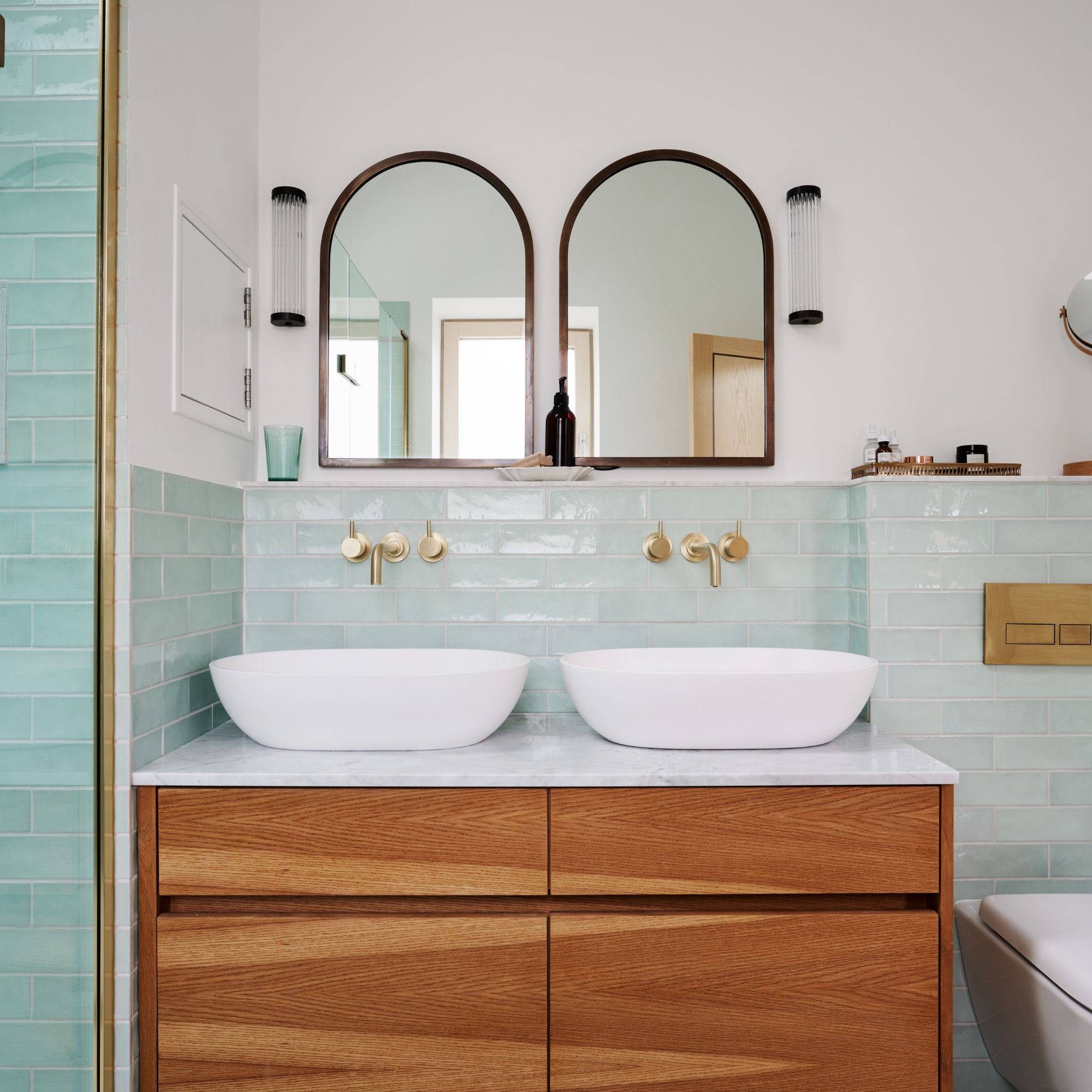
The bathrooms features an inset shelf – the ideal design for a neat shower enclosure. And whilst initially choosing calm colours for this space, that work well together, these homeowners are glad they can go bolder if they choose to in the future.
Snug
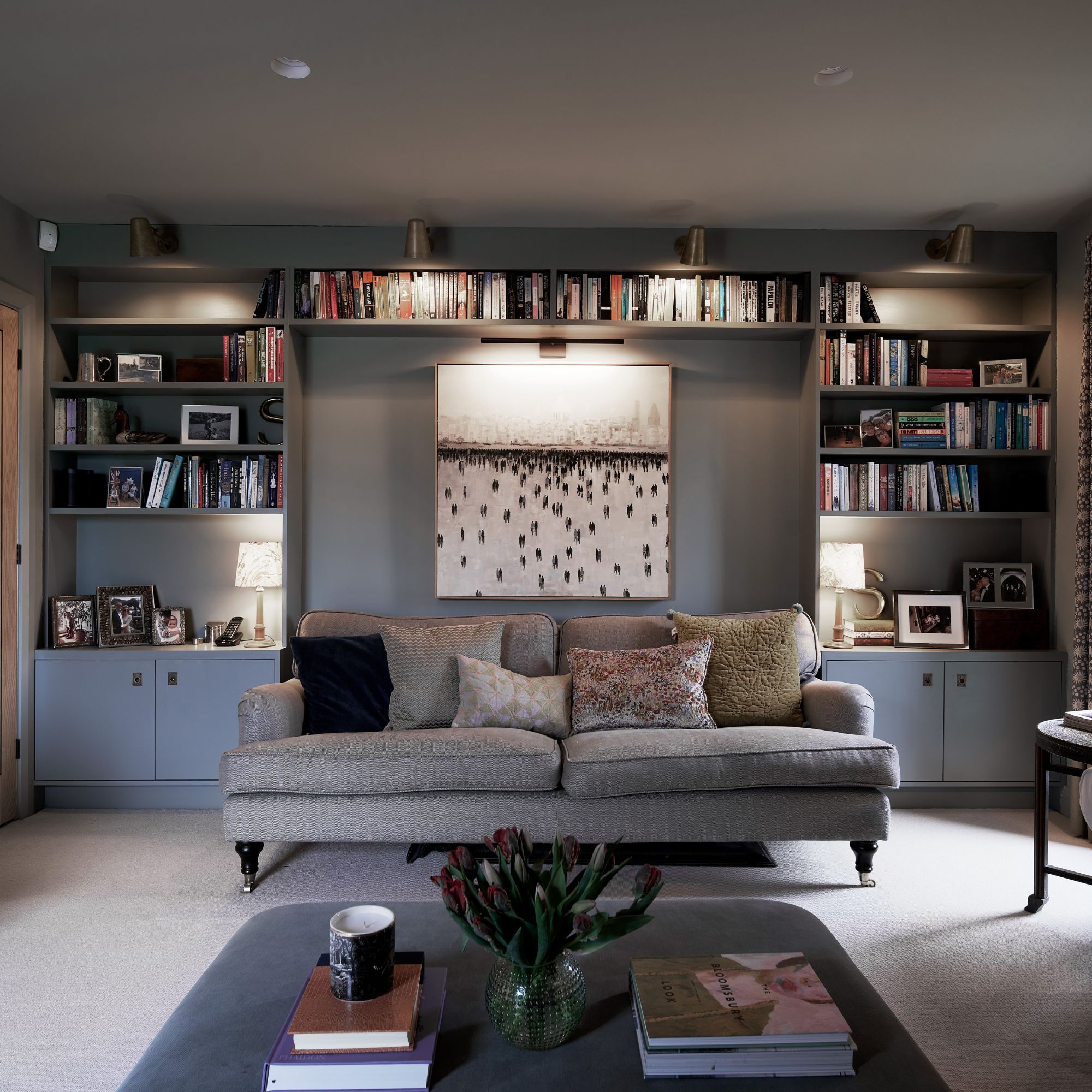
Just off the open-plan space, this room is ideally positioned for the children to play in when we’re cooking. Although, this separate grown-up sitting room is the best place for relaxing in. And the fact it’s separate from the children’s playroom, means it can mainly be used in the evenings when the children are in bed.
Focus on: Timber verandah
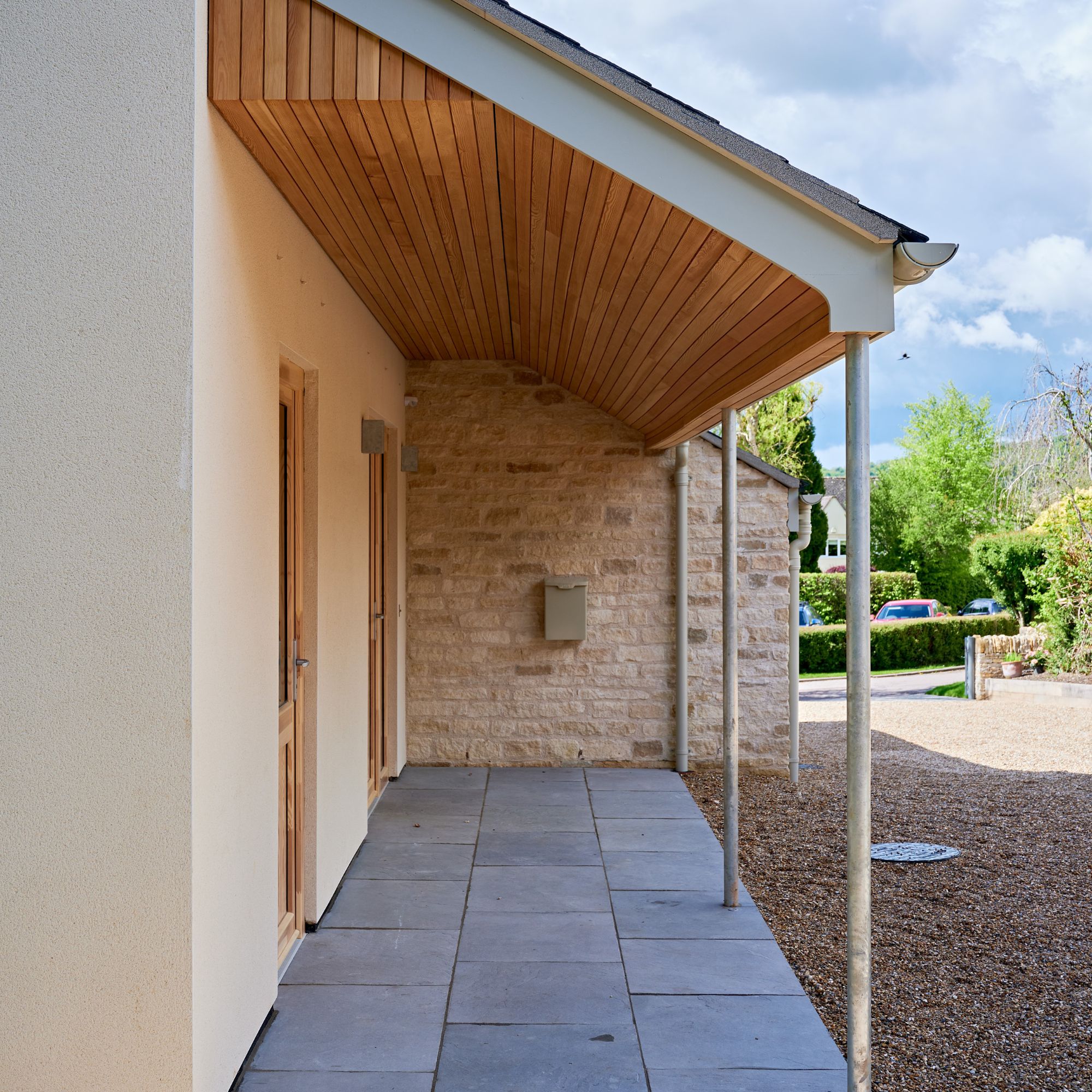
The timber verandah is an untreated half lap Siberian larch from Vastern Timber. As it is protected from the elements it won’t suffer from watermarking. It costs around £75sq m for untreated versions - a bargain considering the long-term benefits:
Verandah helps keep a house cool in summer and warm in winter; it's been designed to provide shade on warm days so that the internal spaces don’t overheat. ‘We knew how deep the verandah should be to provide shade for the big windows downstairs. The plank widths allowed us to control the detailing on the corners too,’ explains the architect.
In turn, a well-planned out, protected, external shaded area can provide an extended living space and is great for alfresco dining. It’s also an extension of the play area for the children on a rainy day.
Ifeoluwa is a writer currently based in Milan, Italy. She speaks Italian, French and Yoruba. She grew up in London and has studied and lived in France and Nigeria.
Ifeoluwa is a regular contributor to leading UK homes and interior titles including Real Homes, Ideal Home and Period Living. She was the launch editor of the travel website Culture Trip and continues to write travel, beauty and lifestyle features. Ifeoluwa also works as a voiceover artist and as a copywriter, helping small companies improve their content offering.
