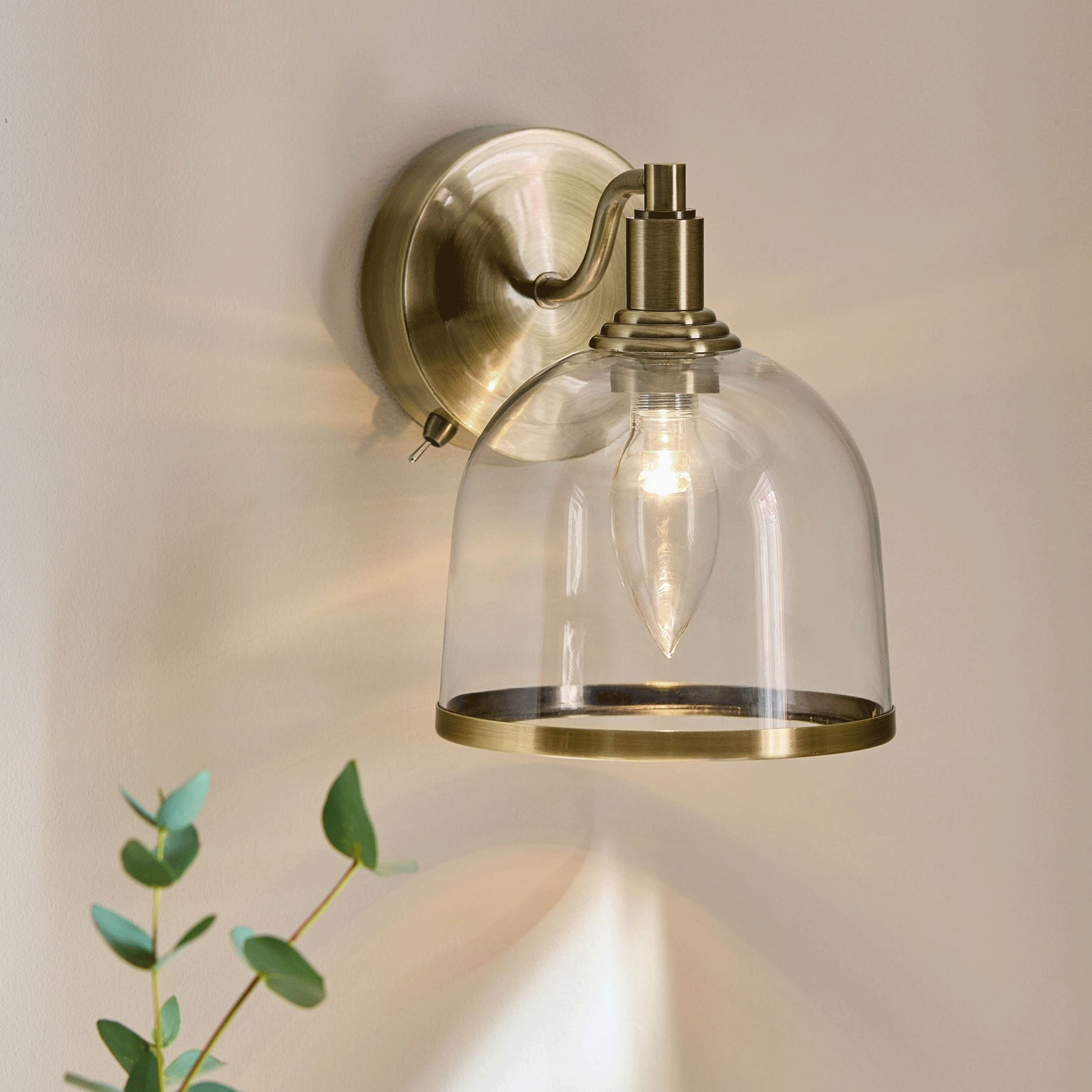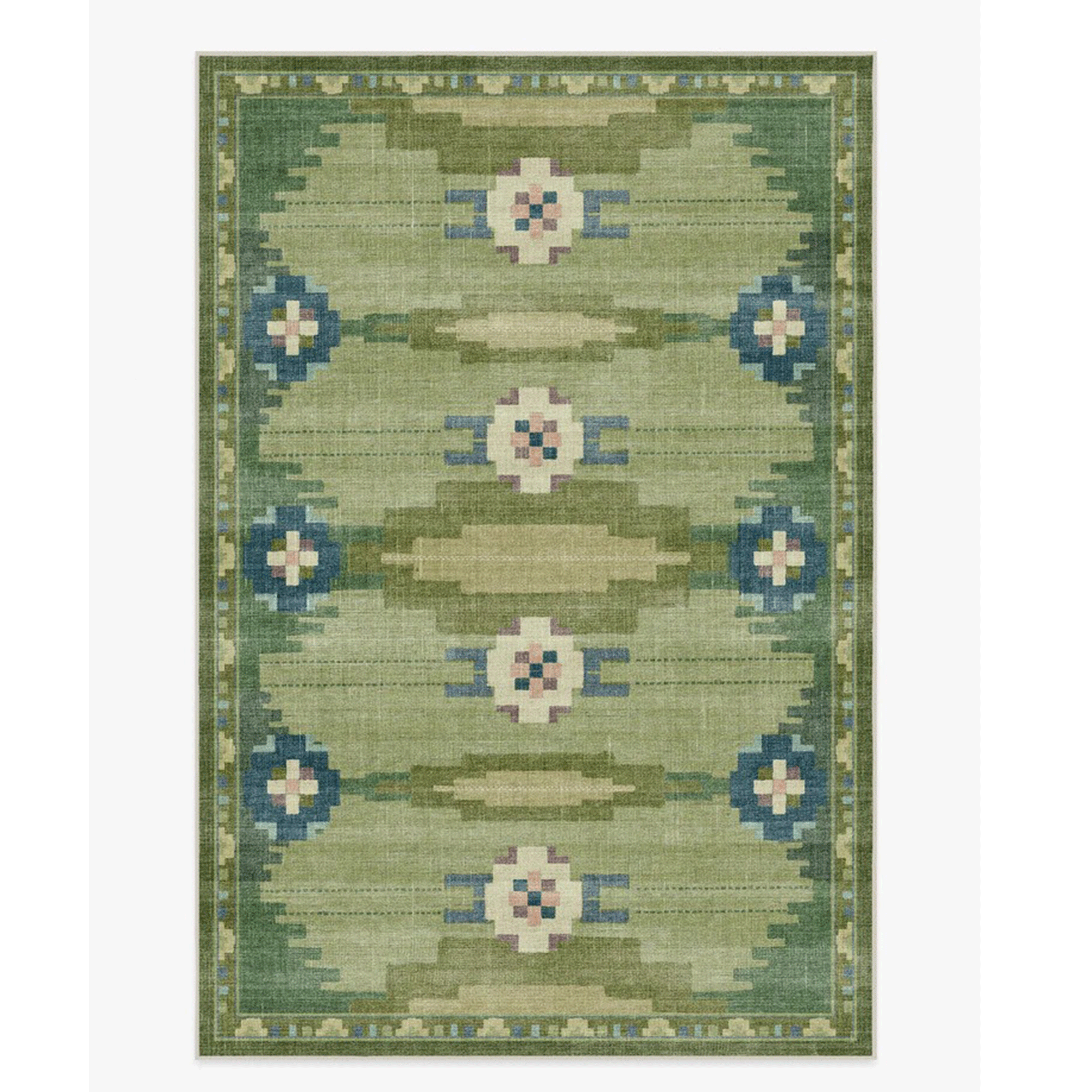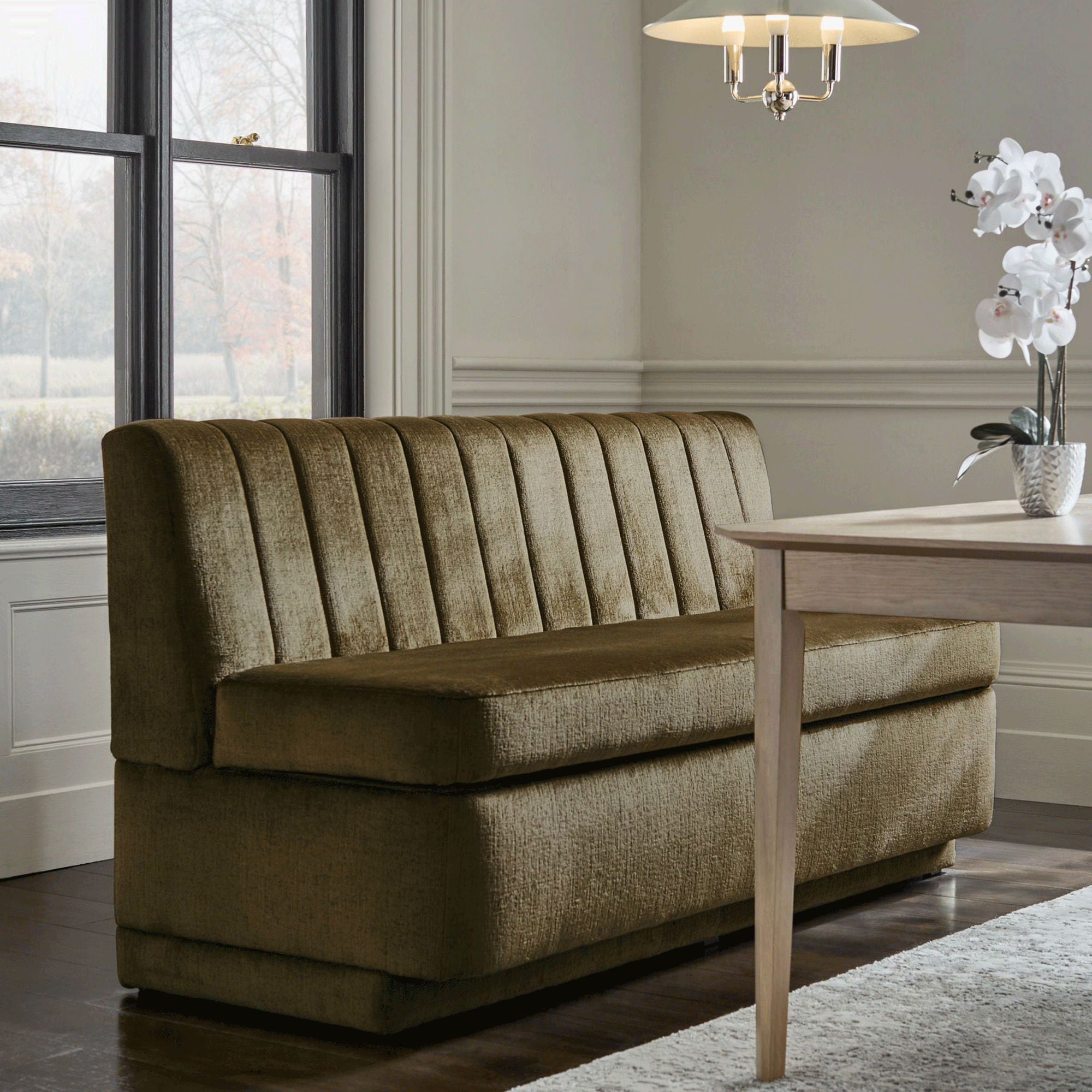3 things I regret about my open-plan kitchen, and what I wish I'd done when designing my own space
Here's how to make sure your open-plan kitchen works seamlessly in your home

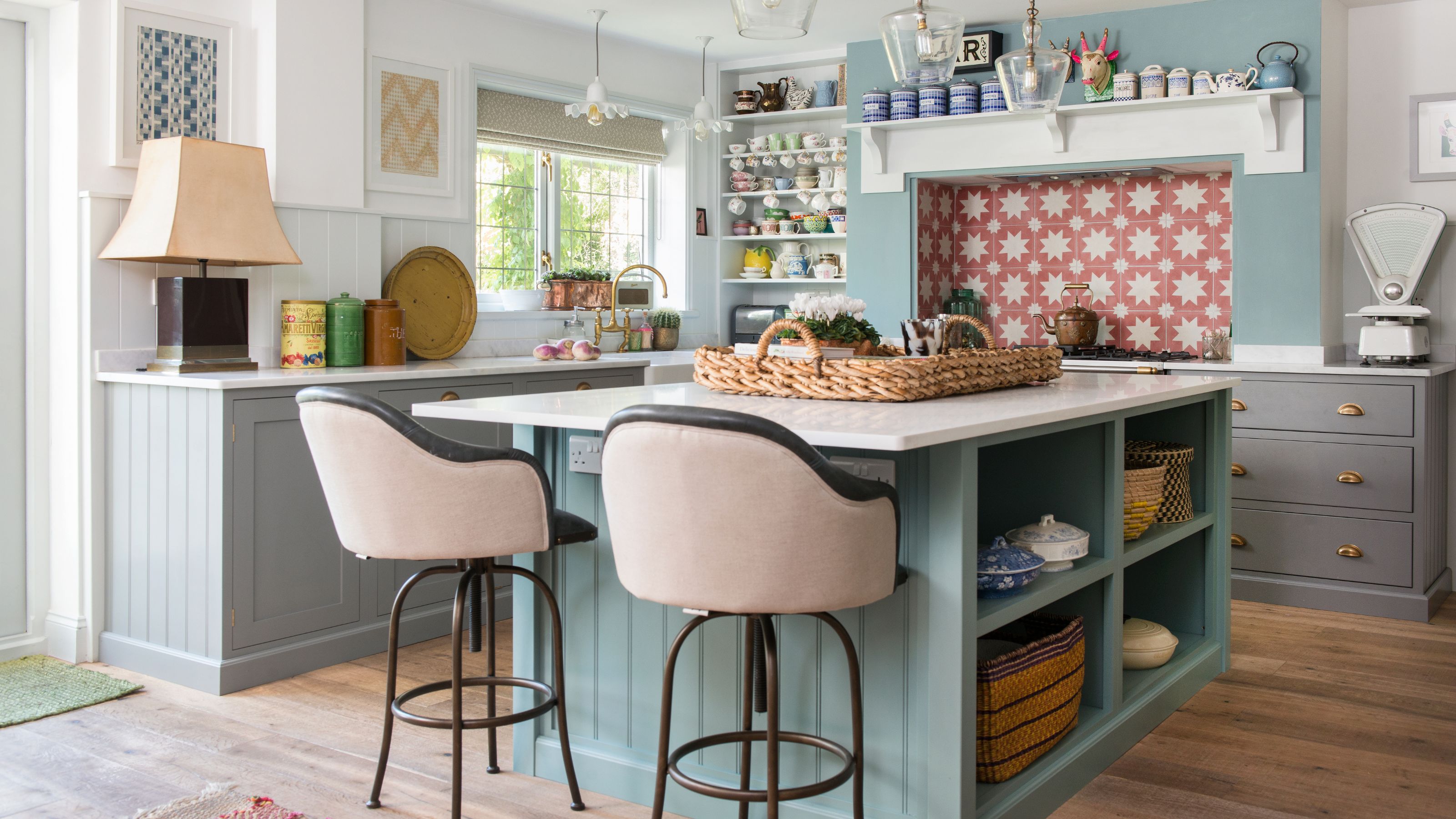
Going open-plan can transform how you use your home, creating a more social and welcoming space. Something as simple as removing a wall can transform a tired living room and poky kitchen into a beautiful open-plan area, perfect for hosting all the family, and at a fraction of the cost of moving.
However, designing this space poses more challenges than a typical room, as you have to balance different functions while ensuring the space feels characterful. It’s important to define each zone carefully to prevent it from feeling chaotic – something I could have done better when designing my open plan kitchen.
By not giving enough consideration to how to zone out an open plan space, my kitchen-diner doesn't quite live up to its potential.
1. Opting for one flooring throughout the space
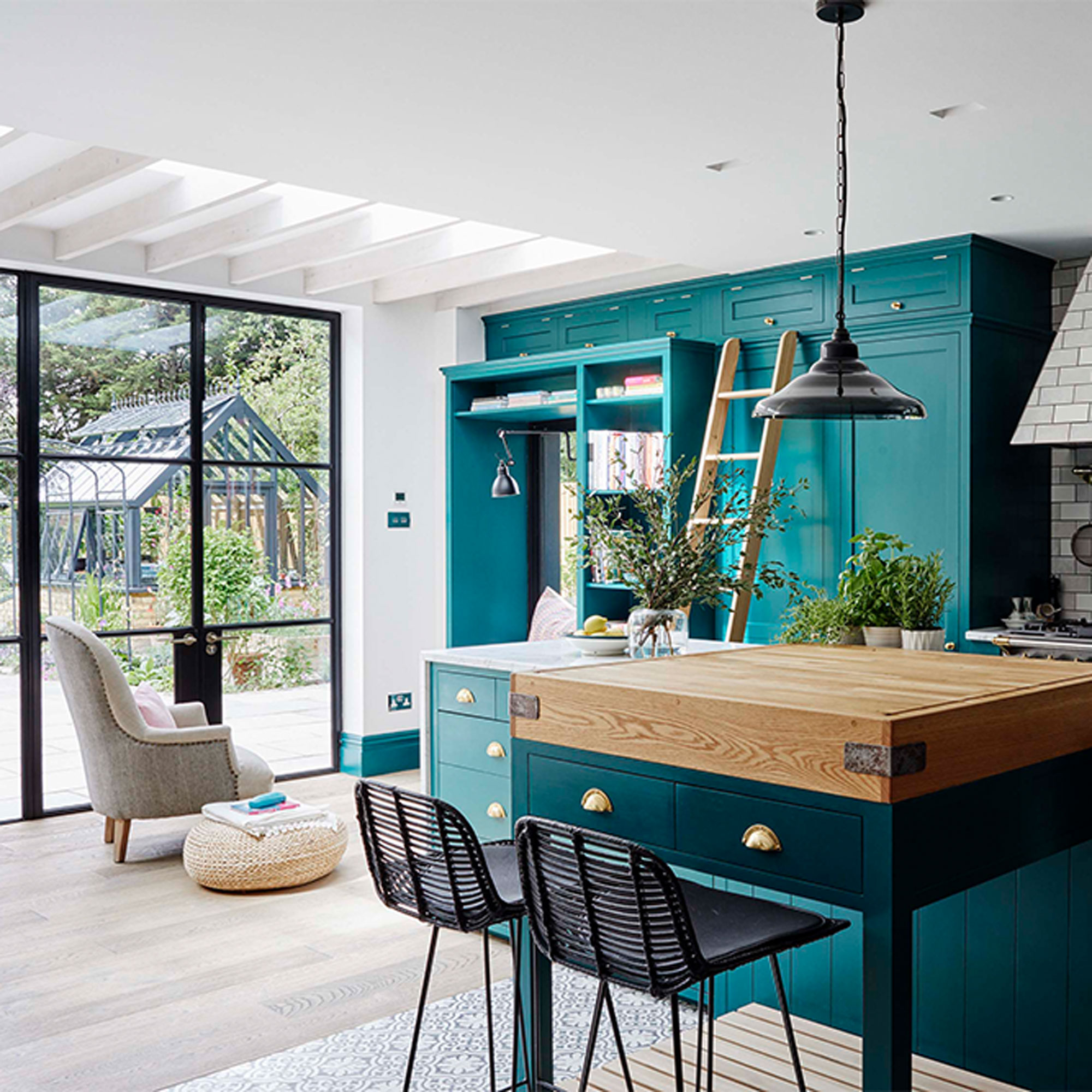
Using different styles of flooring in the same room never crossed my mind, so I opted for a durable stone-look LVT across the whole space. While this modern kitchen flooring works well in the cooking area – it's durable and beautiful – it feels a little soulless in the living/dining area.
Instead, I wish I'd explored having a kitchen floor that's different from the house. Using two different floorings can create zones and bring warmth to the more lifestyle areas.
‘Combining robust tiles in the kitchen with wood flooring (or wood LVT) in living spaces is a great way to zone the functions of the room,’ advises interior designer Gemma Dudgeon.
From a practical perspective, luxury vinyl tiles are a versatile option for this, allowing you to seamlessly combine different finishes without the need for transition strips. It is also highly durable, ideal for the kitchen, but still warm underfoot, a must for living room flooring ideas.
Sign up to our newsletter for style inspiration, real homes, project and garden advice and shopping know-how
It is possible to combine different materials, too; however, be wary of different thicknesses. Incorporating a slight step between the two different layers is an ideal solution, again avoiding the jarring appearance of transition strips.
2. Overlooking atmospheric illumination
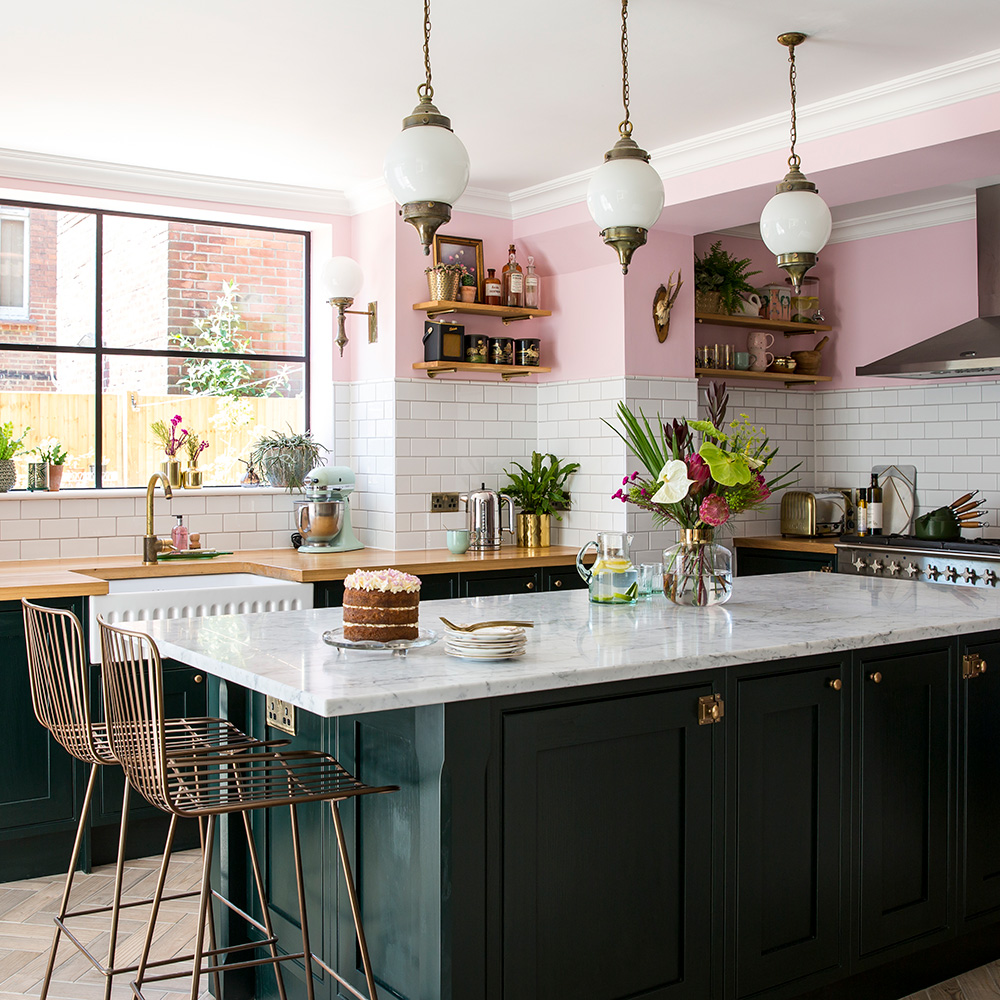
Spot lights provide ample illumination for the whole room; however, they lack soul, especially in the evening. Layered kitchen lighting is essential for curating a sense of atmosphere in an open-plan space and can make a kitchen look more expensive.
If I were designing the space again, I would have incorporated modern kitchen lighting ideas like wall lights, under-cabinet lighting and a statement pendant above the dining table and rewired the room so the lights work on different circuits. Having different lights on individual circuits allows you to switch on all the lamps or lights with the flick of a switch, rather than having to turn them on individually.
However, all is not lost. I have added wireless wall lights – like these Next's Brass Gloucester Rechargeable Wireless Wall Lights – to the kitchen and dining areas. These provide a softer light in the evening, after the cooking is complete.
An alternative option is just using rechargeable bulbs, like these from Amazon. These bulbs turn any light fitting into a wireless design. It's worth having a few so that you always have a fully charged bulb ready to go. They are also powered by a remote that avoids the inconvenience of having to turn them on manually.
3. Not incorporating banquette seating
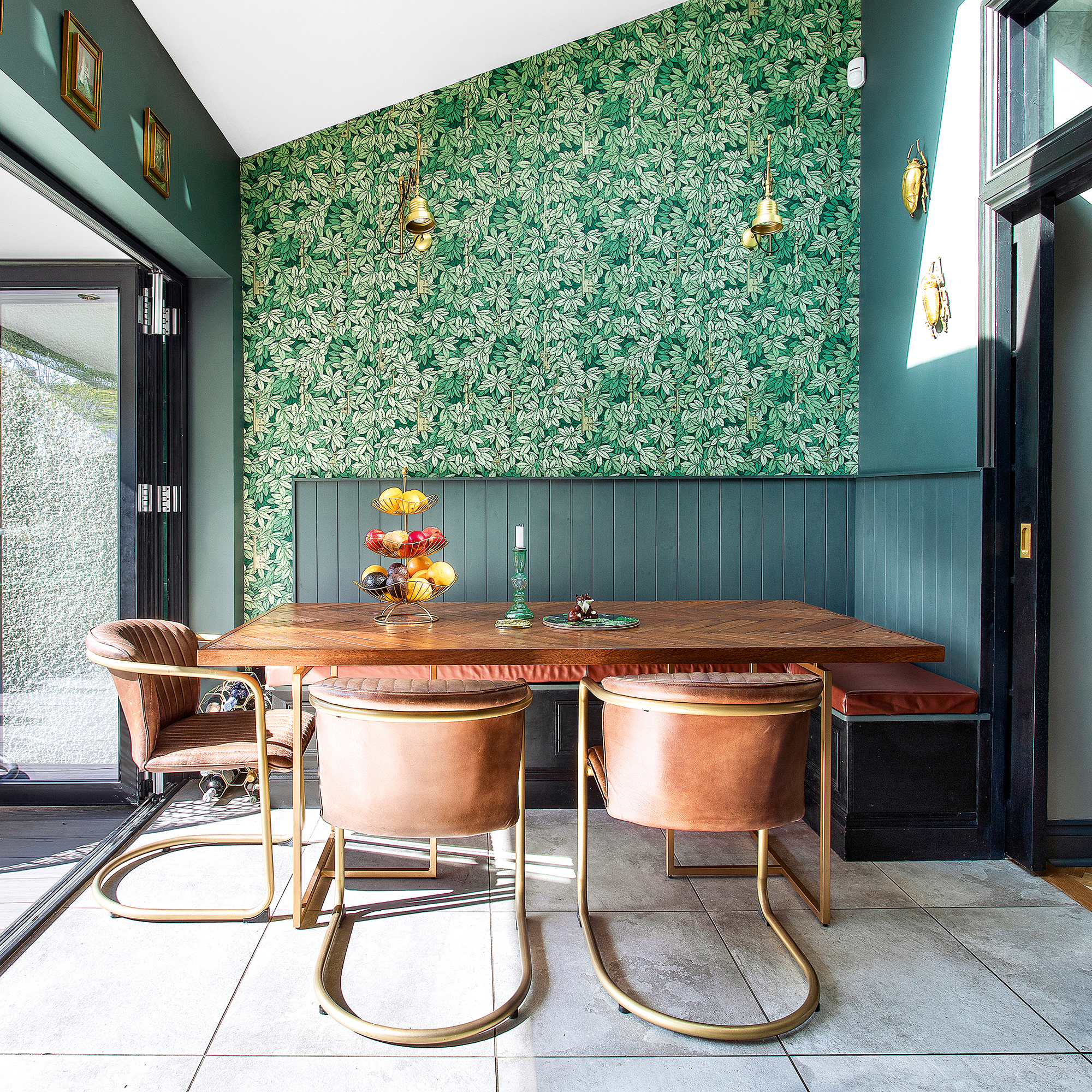
I opted for a freestanding table and chairs, but I wish I'd chosen to install banquette seating instead.
There is a good reason why banquette seating is a popular addition to family-friendly kitchen diners. It provides a compact way to accommodate the whole family around the table – you can even pull up a few extra chairs if needed – and visually separates the kitchen and dining areas.
'A bench or corner sofa is a great way to maximise both the space and seating capacity, ideal for large gatherings or growing families. Whether freestanding or built in, banquettes can provide a sophisticated solution for smaller or unused spaces – it not only looks stylish but it’s also a comfortable area that will function as the hub of the home,' explains Lena Gierasinska, head of product and displays at Barker and Stonehouse.
'For a luxurious feel, opt for a padded back, thick seat cushions and arms, or for maximum comfort, perhaps combine earthy rustic wood tones with patterned soft furnishings to give the room a greater sense of texture, colour and depth.'
Adding a banquette seat, either positioned against the wall or incorporated into a peninsula, would have grounded the dining area, giving it a more distinct feel, rather than just an adjunct to the kitchen. It would also offer additional kitchen storage.
Maybe I'll earmark it as a future DIY project.
Open-plan kitchen edit
Do you have any regrets from when you designed your own open-plan kitchen?

Holly is one of Ideal Home’s content editors. Starting her career in 2018 as a feature writer and sub-editor for Period Living magazine, she has continued this role also adding regular features for Country Homes & Interiors and the Ideal Home website to her roster. Holly has a passion for traditional and country-inspired interiors – especially kitchen design – and is happiest when exploring the countryside and hills of the Lake District. A keen gardener, she is a strong believer that you can never have too many houseplants.
