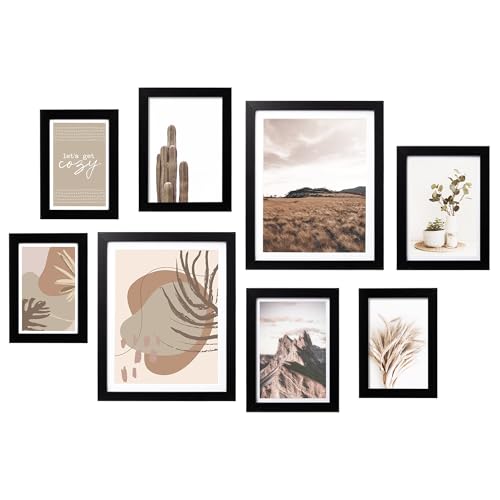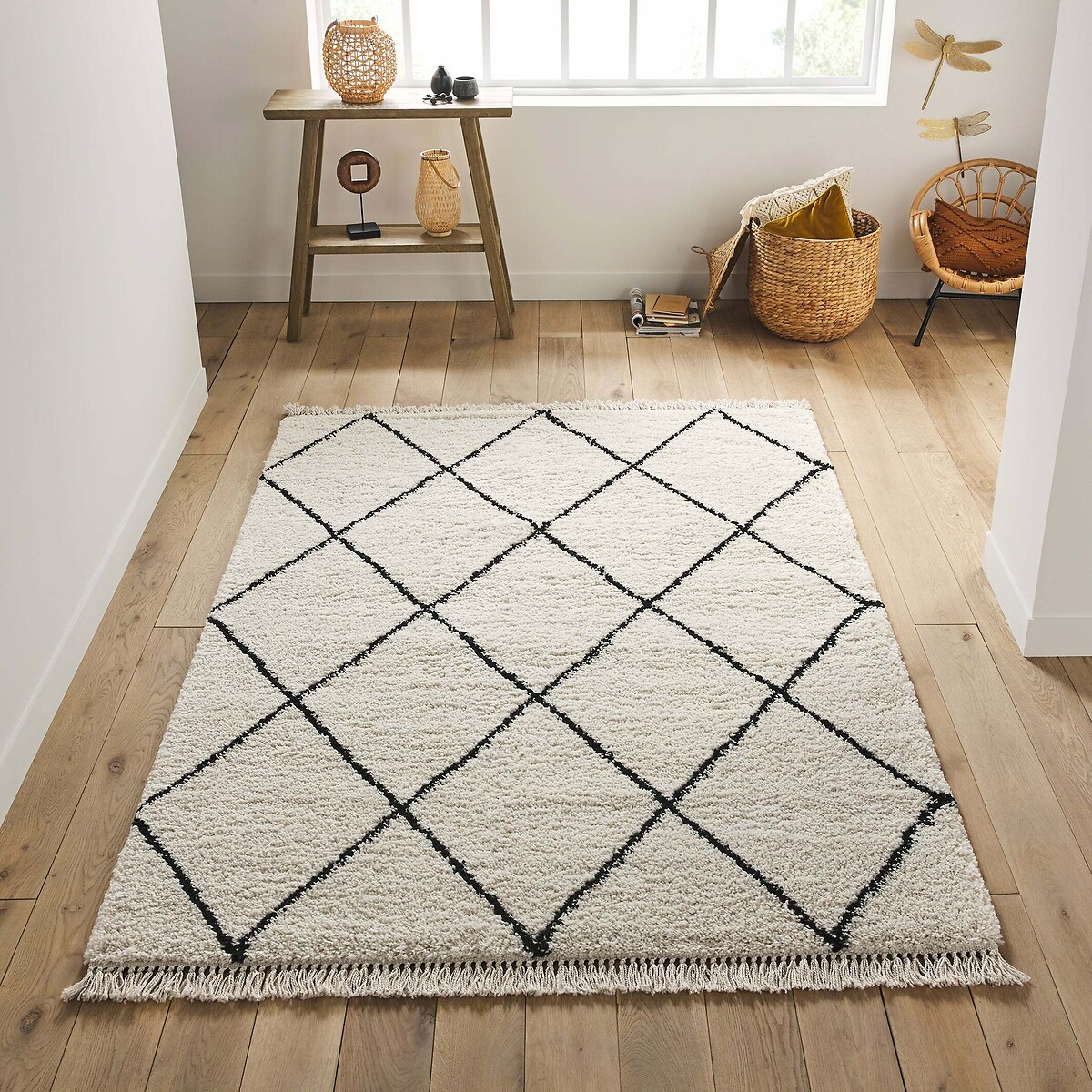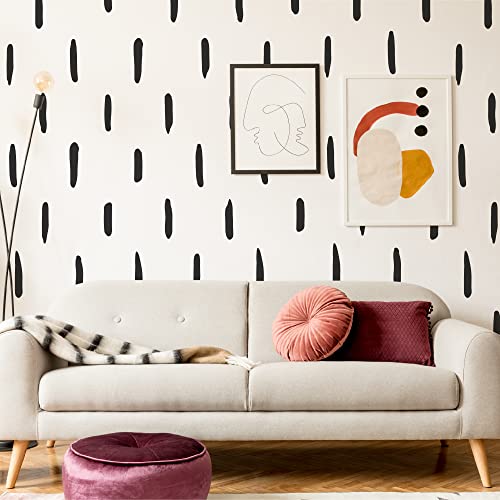Lots of clever low-budget tweaks have added up to one big transformation in this scandi-inspired family home
This project proves you don't need to spend a fortune to get your dream home
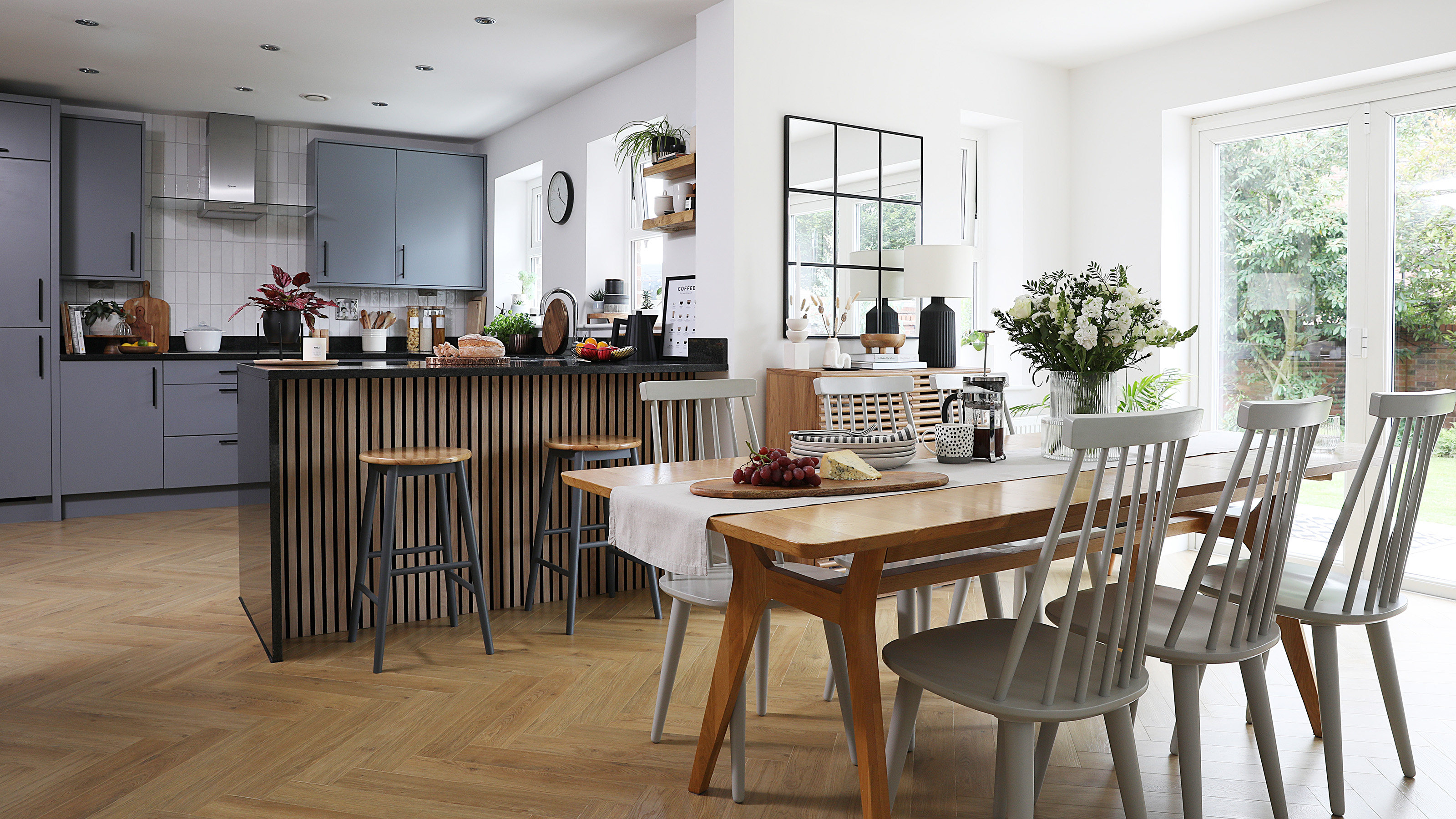
Sign up to our newsletter for style inspiration, real homes, project and garden advice and shopping know-how
You are now subscribed
Your newsletter sign-up was successful
Having spent a lot of time in their previous home during Covid, Jaisie and Matt Needham felt the time was right, in June 2021, to move into a bigger house, rather than start spending money on a property that wasn’t going to be their forever home.
‘We weren’t looking to move, but Matt spotted a “For sale” board at a development of five houses he’d always loved. Estate agents were limiting viewings to serious buyers during the pandemic, so we wrote to the owners and they agreed to let us see it, even though our home wasn’t on the market yet,' says Jaisie.
'We’d lived in our four-bedroom home in Sprotbrough since 2015, but were starting to notice flaws that niggled us and wanted a better office space. It’s a really nice village with good amenities and our children were settled at school, so we were keen to stay local.’
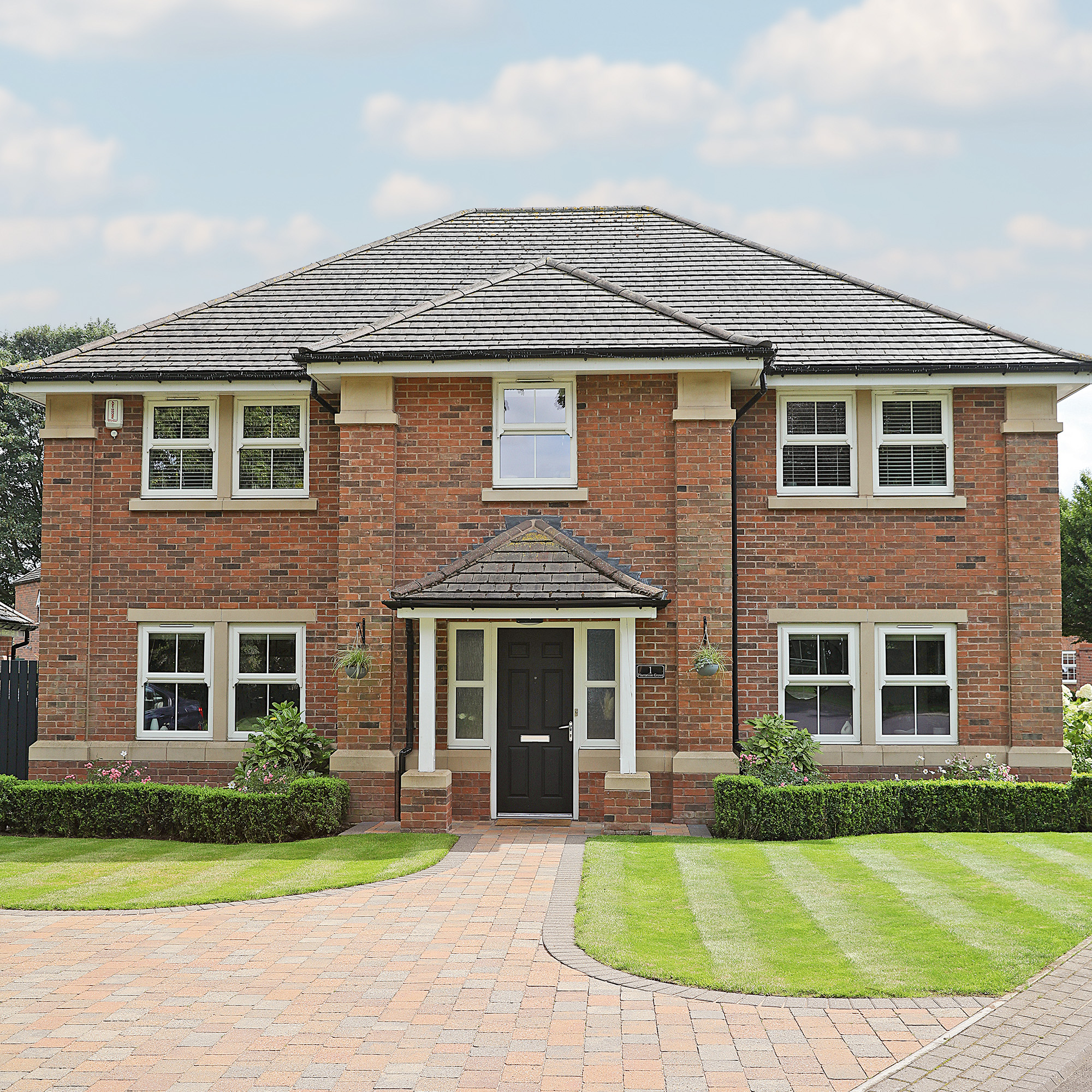
Starting with a blank slate
'The house hadn’t been updated since it was built in 2012, so it definitely needed some renovation work. There weren’t even any pictures on the walls, so it was a blank canvas. Since it was very neutral, we could happily live with the things we couldn’t do straight away.’
However, there were elements that Jaisie and Matt knew they needed to change, specifically the kitchen.
Renovating the kitchen
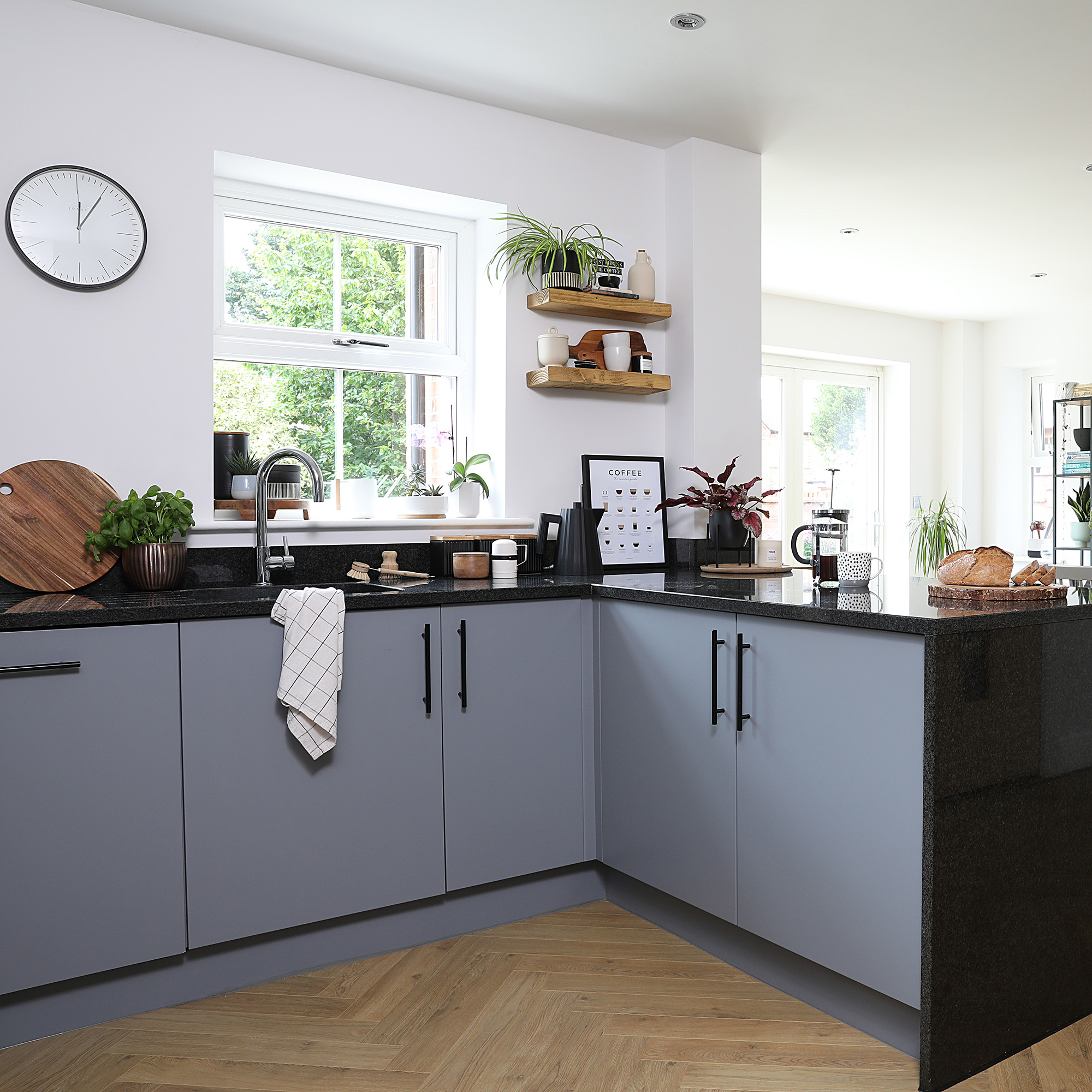
The kitchen renovation was the main project once the family moved in.
'As the kitchen is part of an open plan kitchen, we needed to tackle it before we could change anything else,' says Jaisie.
Sign up to our newsletter for style inspiration, real homes, project and garden advice and shopping know-how
‘The mix of gloss brown and cream kitchen units made it feel dark and dated, so we asked PJ Coatings of Rotherham to respray the fronts and replace the handles. Although grey wouldn’t have been our first choice, we picked it to complement the dark worktops and tie in with our existing furniture,' says Jaisie.
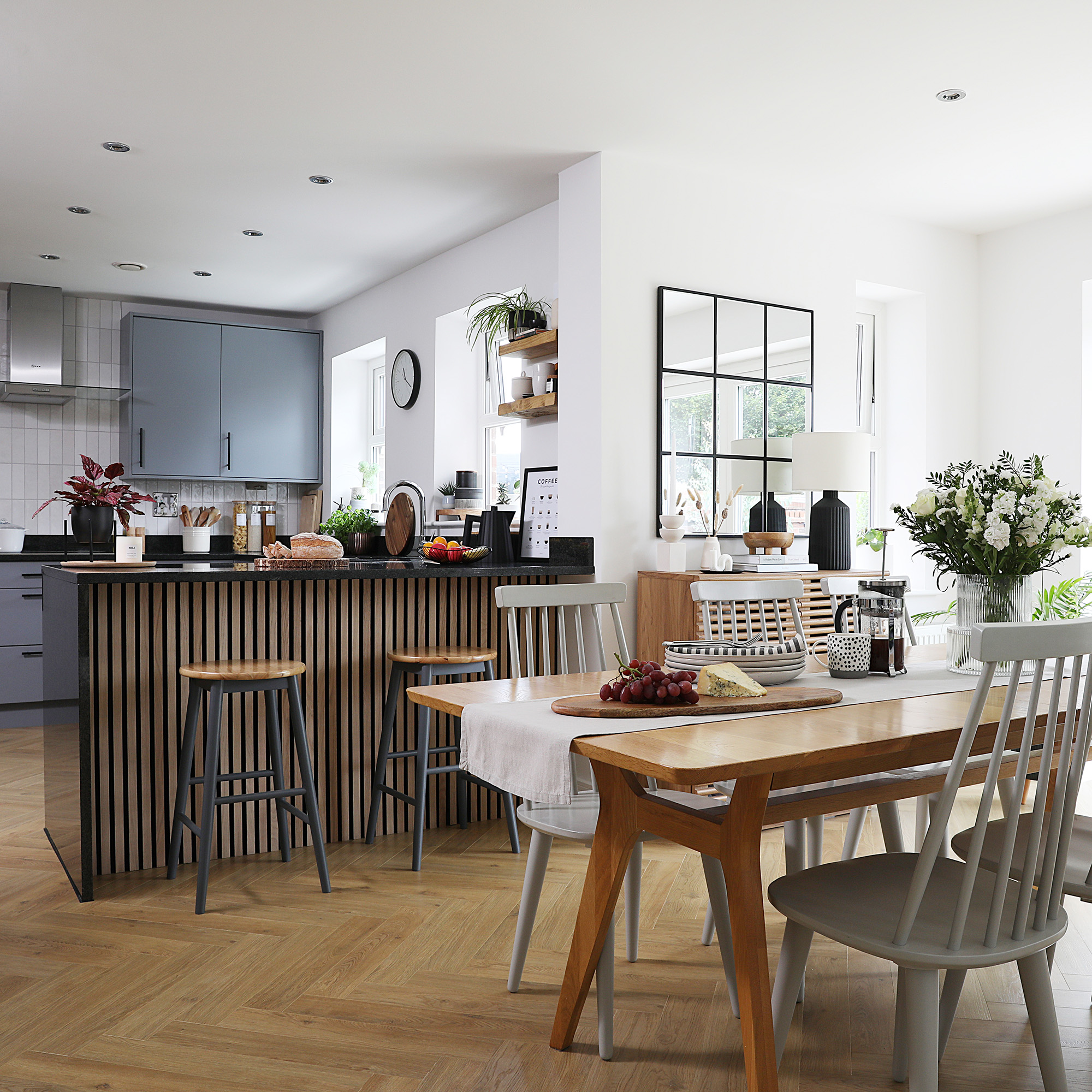
'The next year, herringbone wood flooring was added throughout the room and into the hallway, then the following year we replaced the smoked-glass splashback with tiles and added wood slats to the peninsula.’
‘The wood slats really finish off the kitchen and have made such a difference. They came in two panels, which we cut to length and fitted ourselves, and it was very easy. Next we hope to add some pendant lights over the breakfast bar and dining space.’
‘Previously, the walls were magnolia with a pinkish tone, which made it feel a bit dull, but an off-white looks much fresher and really opens up the space.’
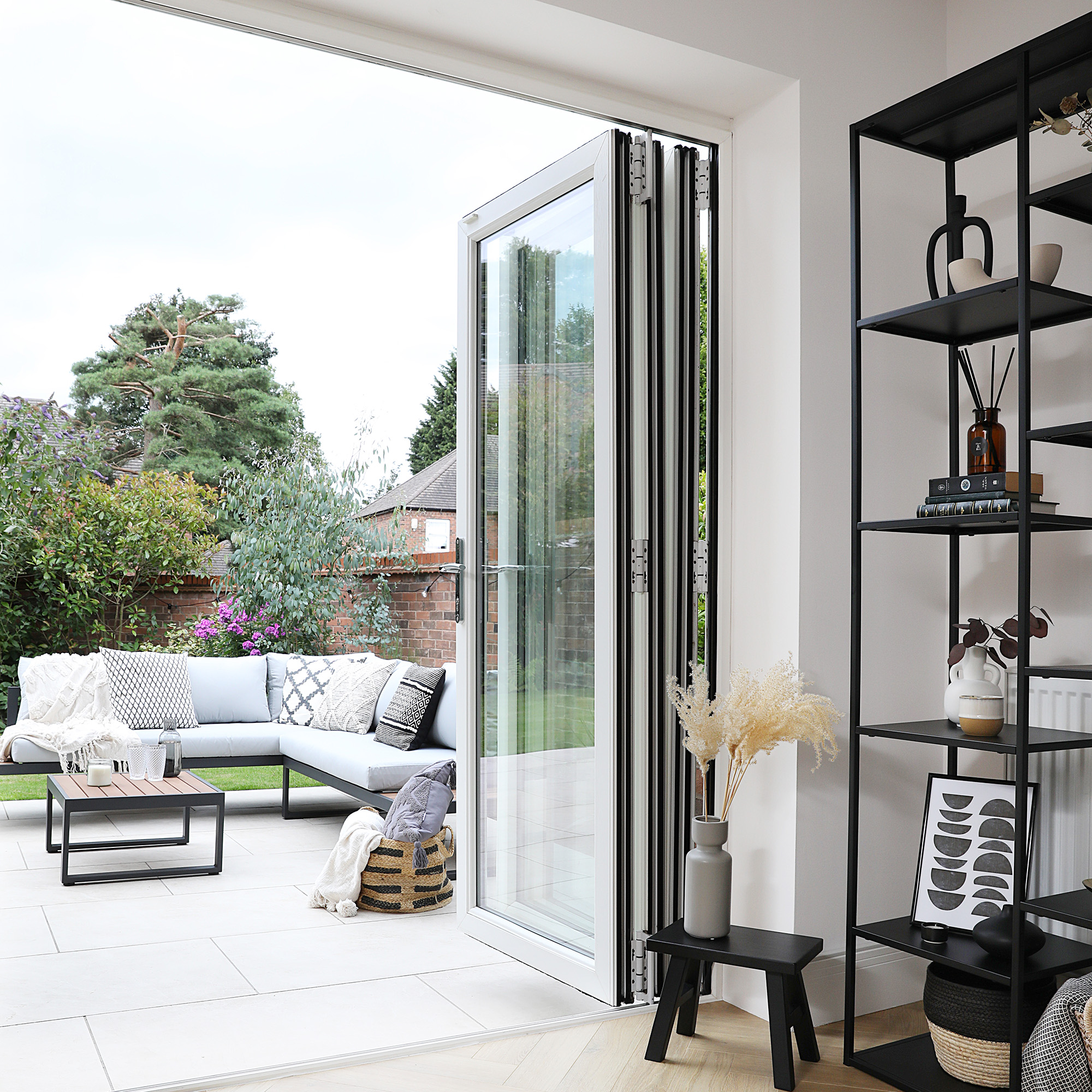
Introducing Scandi-style
‘My style (see Instagram @no1_on_the_grove), is quite modern with Scandi influences, focusing on monochrome and neutral colour palettes, with accents of green. It keeps things feeling cohesive, although each room has a slightly different feel to it. I also like to add interest by mixing texture and natural wood tones as well as through artwork, plants and accessories.’
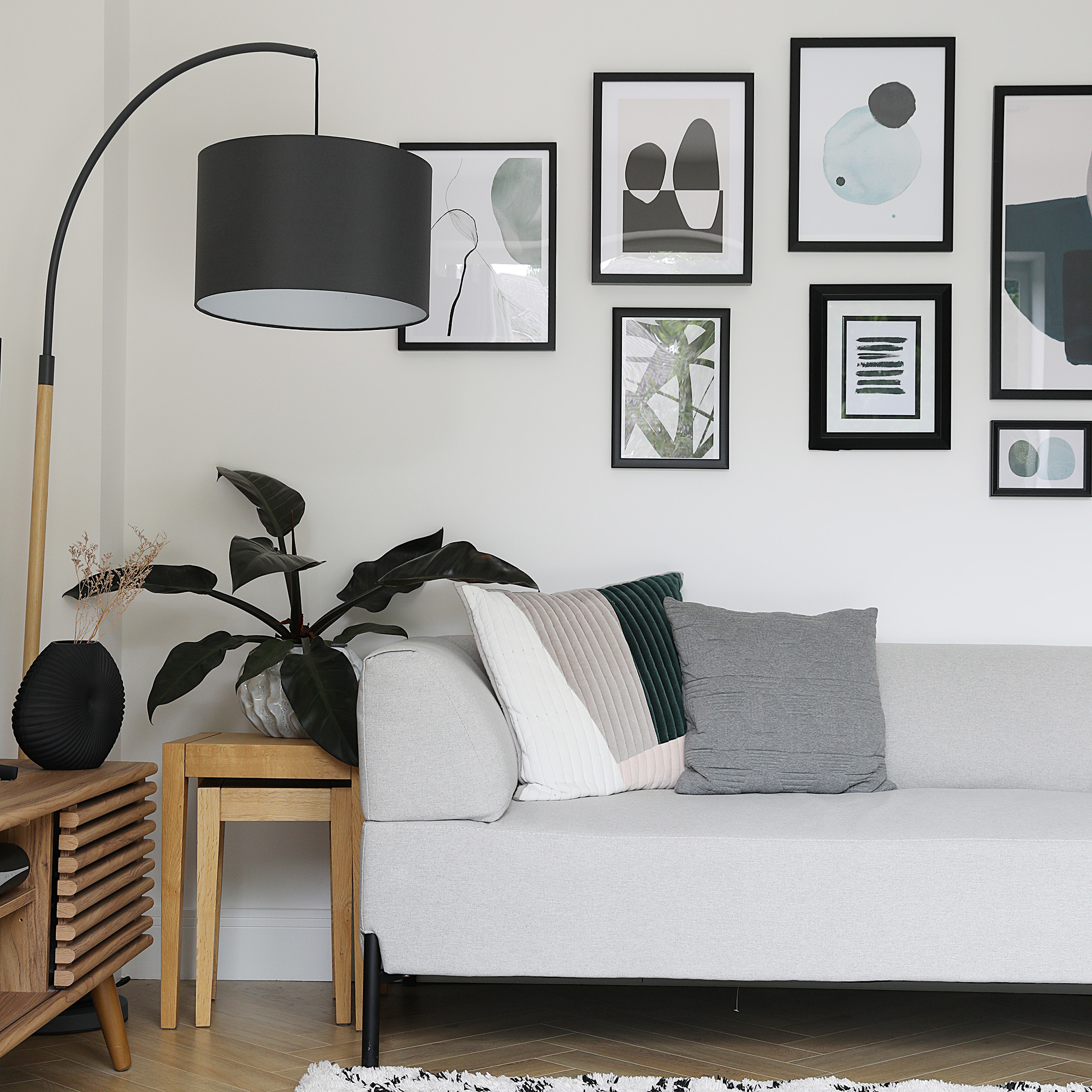
The living room perfectly embodies Jaisie's love of Scandi-style.
‘This is more of an evening space, where Matt and I go after the kids have gone to bed, as it feels more cosy. It has a similar scheme to the open-plan living area, with the Berber-style rug and grey sofas.’
‘I love using shelves for styling, and I get a lot of pieces from shops like JYSK and H&M, as well as smaller businesses such as Oh So Kel and Hints of Home. It’s also nice to add in personal pieces, like the wood carvings from our honeymoon in Bali,' says Jaisie.
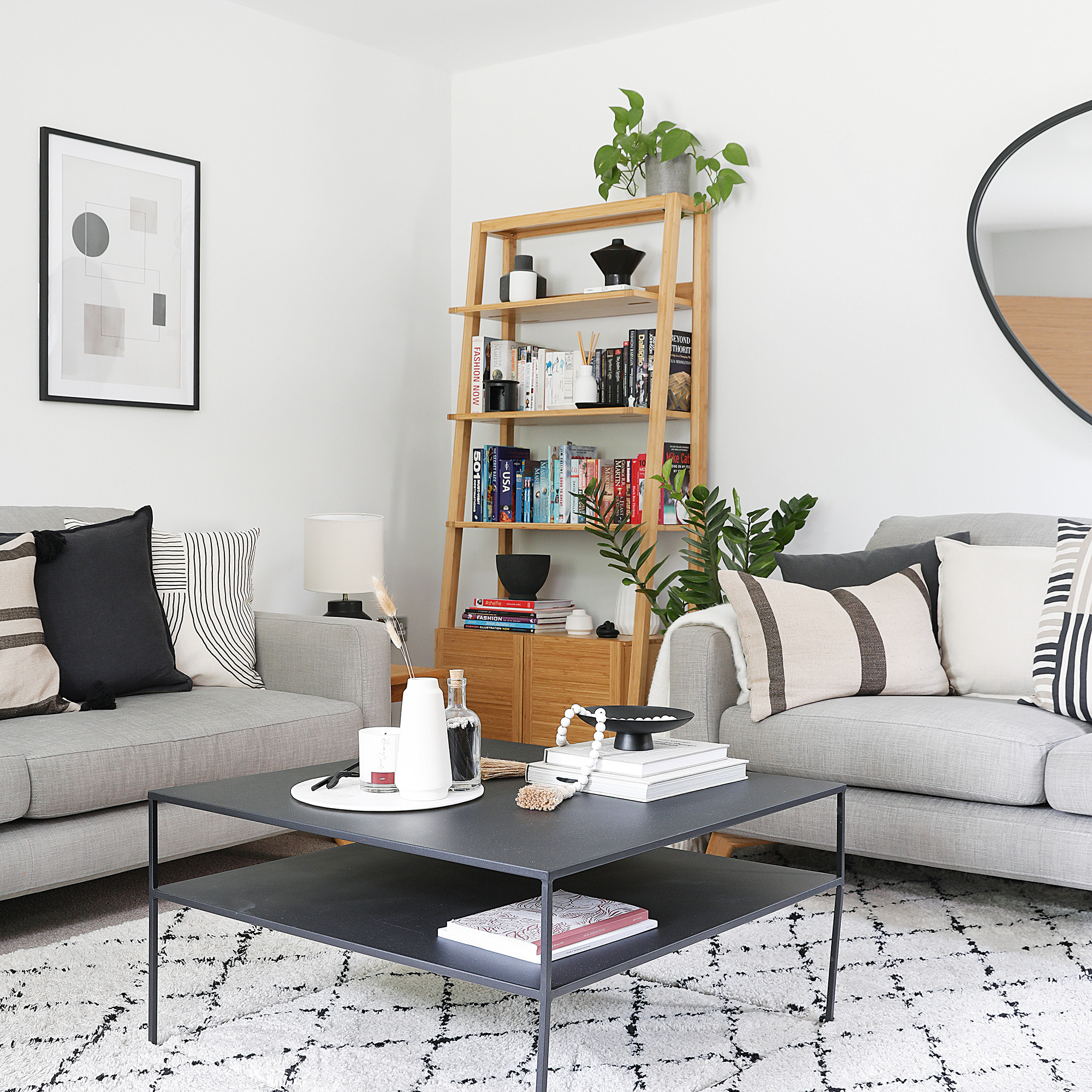
‘As there’s no fireplace to create a focal point, we’ve painted one wall black and added wood slat panels to one side. I was worried the black colour might not be a good idea in a north-facing room, but because it’s just one wall and the rest are light coloured, it works really well and counterbalances the window on the other side.’
‘The gallery wall looked a bit lean to start with, but it’s grown a lot with prints from Desenio, Poster Store and H&M. I always plan the layout on my phone, then on the floor, or with paper Blu-Tacked to the wall.’
Small updates make a big difference
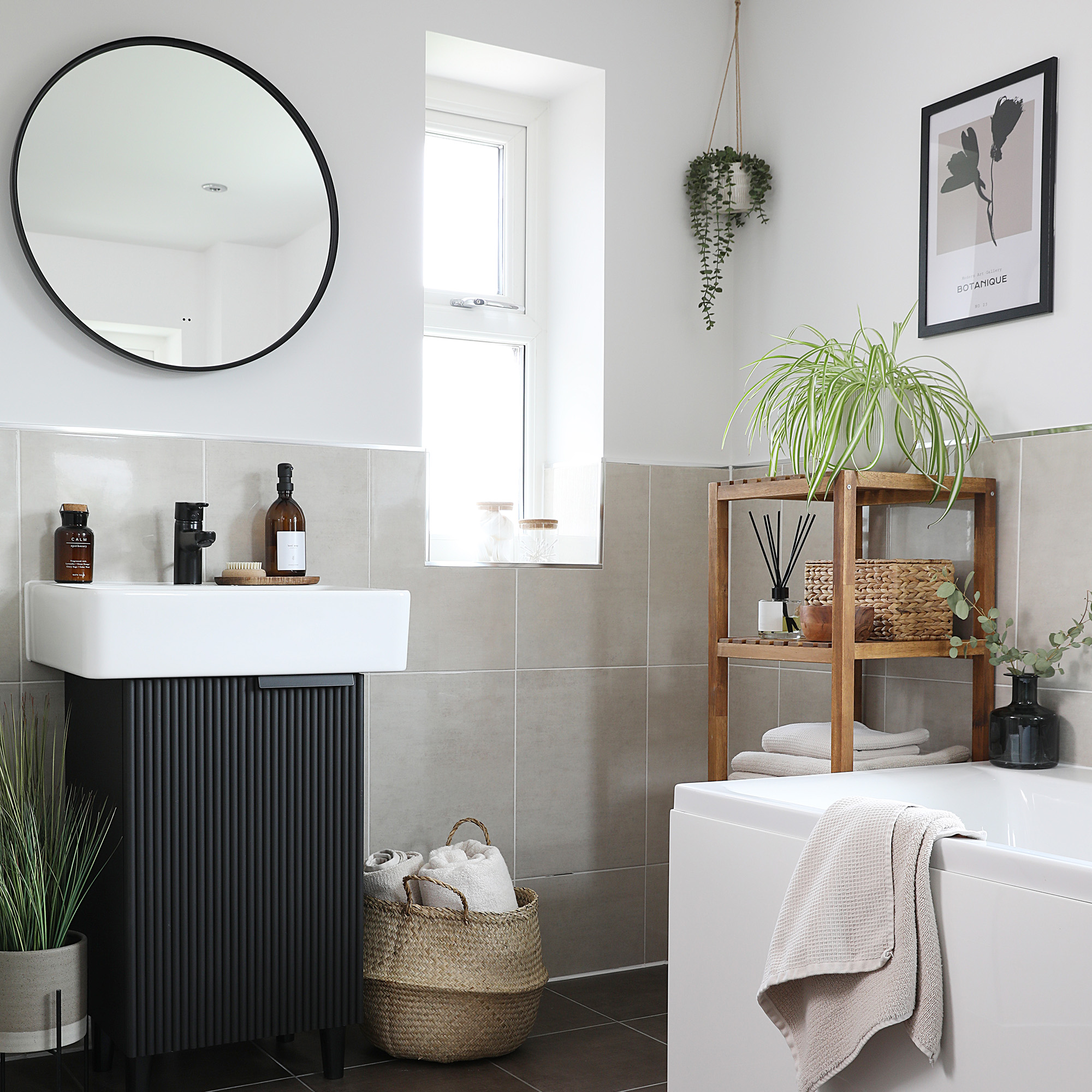
Renovations don't have to cost a fortune. ‘By spraying the chrome taps black and painting the walls, the bathroom now has a new lease of life. We’ll get around to fully updating it one day, but it just needed a bit of a refresh,' says Jaisie. 'These small changes have made a surprisingly large difference.'
Designing a space for the children
One of the benefits of the new house was being able to give the children their own space.
‘When we decided to move, Freya’s old bedroom had only recently been decorated, so we recreated the look here, but with slightly more grown-up colours,' says Jaisie. Designing a children's room with more muted colours helps the space grow with the child.
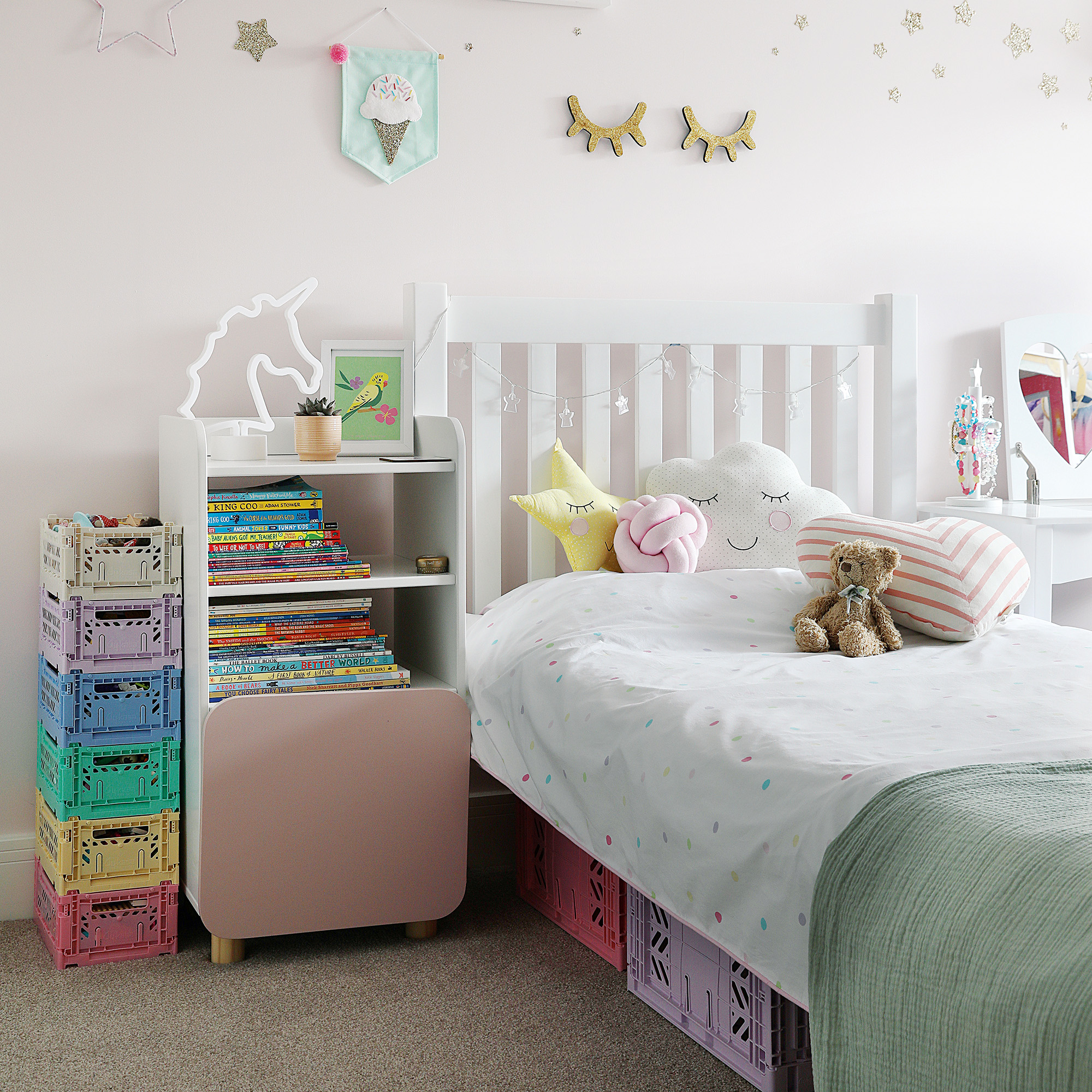
Jaisie and Matt also created a playroom for the children.
‘I wanted a room both my son and daughter would want to spend time in as they get older, so we chose a strong green feature wall so it feels a bit more grown-up. I’d always been a bit scared to try wallpapering myself, but I picked a design that would be easy to pattern match and watched lots of YouTube videos.’
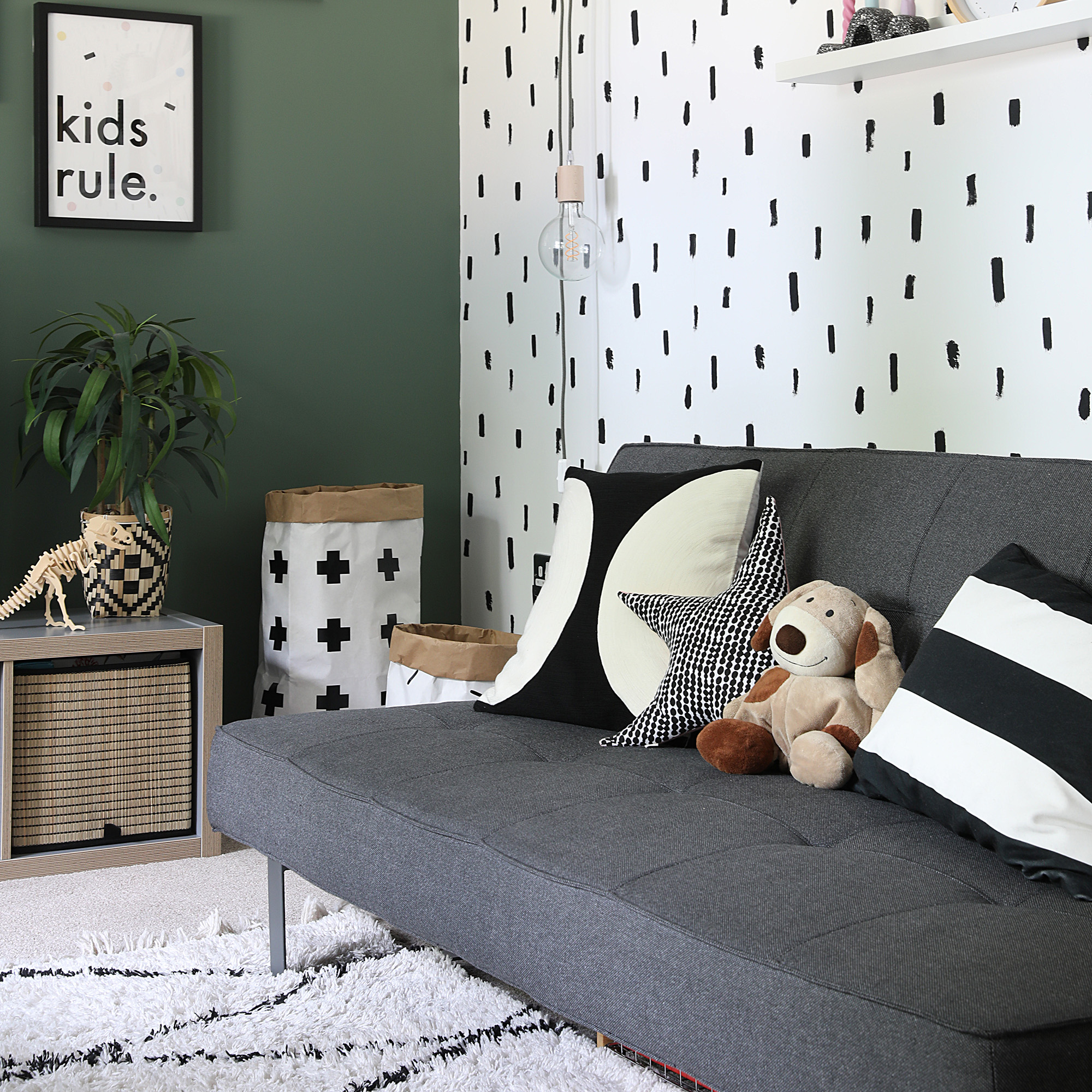
Get the look
‘As we’ve recently given Freya’s bedroom a grown-up makeover and plan to redecorate my son’s bedroom, too. Further down the line, we might replace the kitchen with a Shaker design featuring lighter worktops and more open shelving. We’d also like to tackle the two en suites, which haven’t been touched.’
