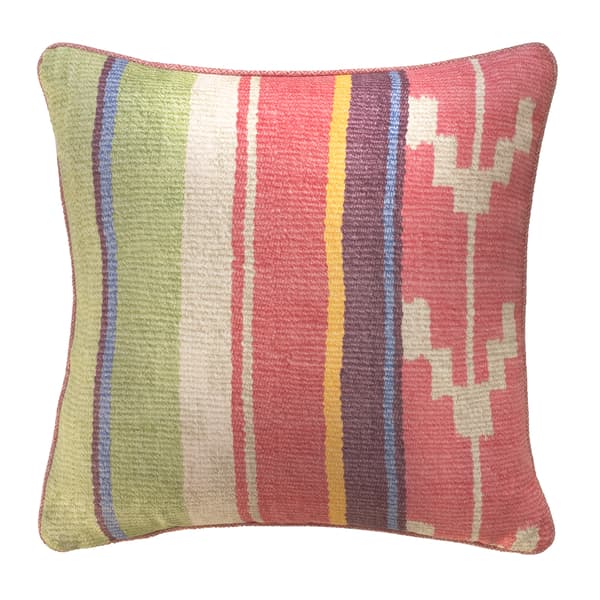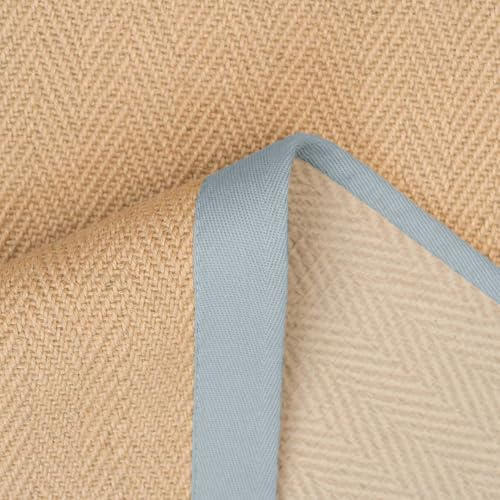How this Hampshire home went from derelict barn to breathtaking bolthole
The open-plan spaces offers flexible living at its finest
Andrea Childs
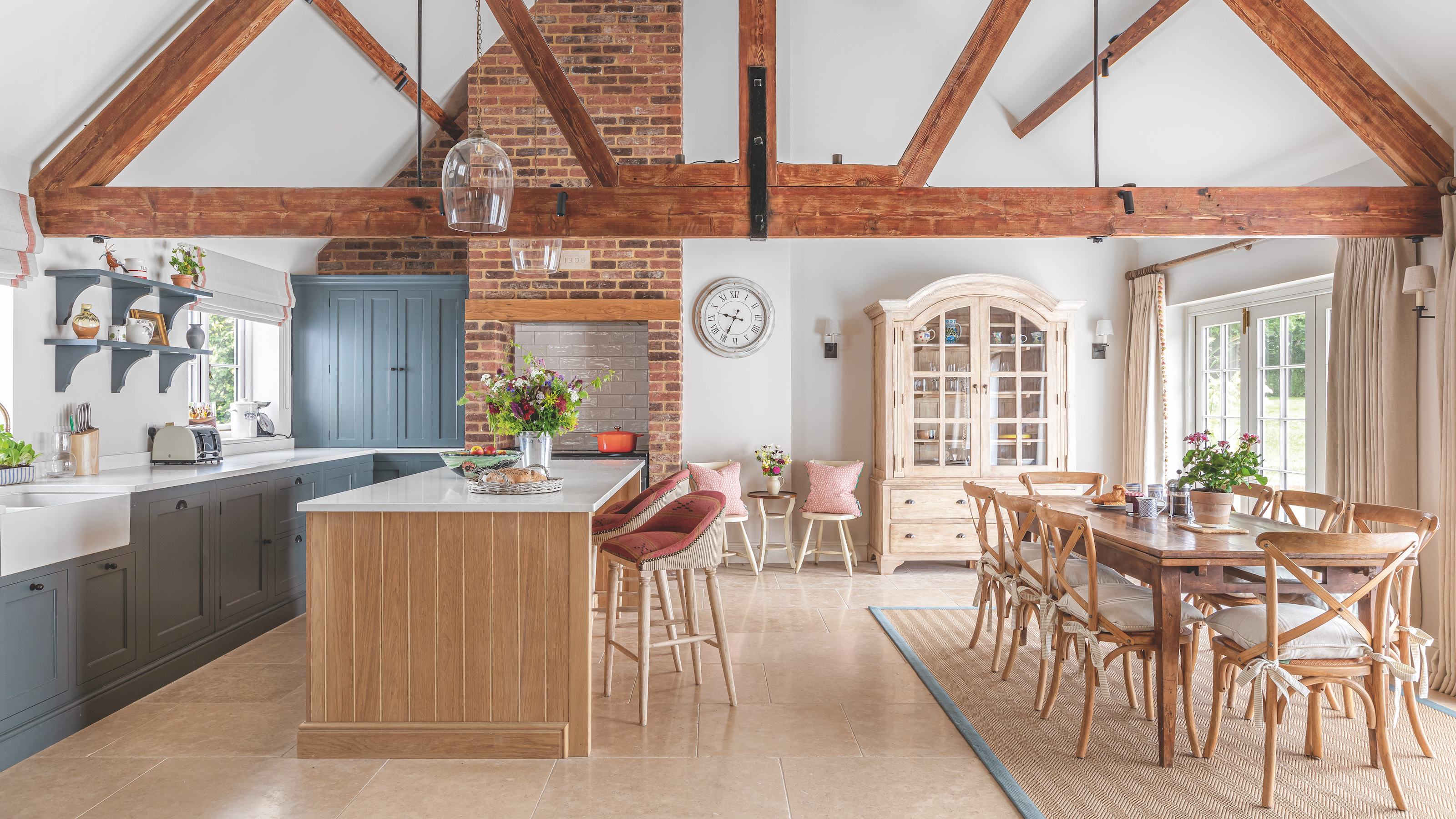
When Celia's daughter, Jess, discovered a lovely farmhouse for her young family in the Hampshire countryside, the unexpected bonus was a derelict barn on the land.
‘It felt like the perfect opportunity to create our own bolthole,’ recalls Celia, who lives in London with her husband, James. ‘It meant we could visit Jess and the children without being under their feet.’
An architect was brought in to draft plans to renovate this former agricultural barn, dating from 1909, into a home away from home, complete with a flexible kitchen-diner-sitting area, a home office, two bedrooms and two bathrooms.
Celia also enlisted the expertise of interior designer Lucinda Taylor, with daughter Jess on hand to keep an eye on the progress of the build.
Challenging construction
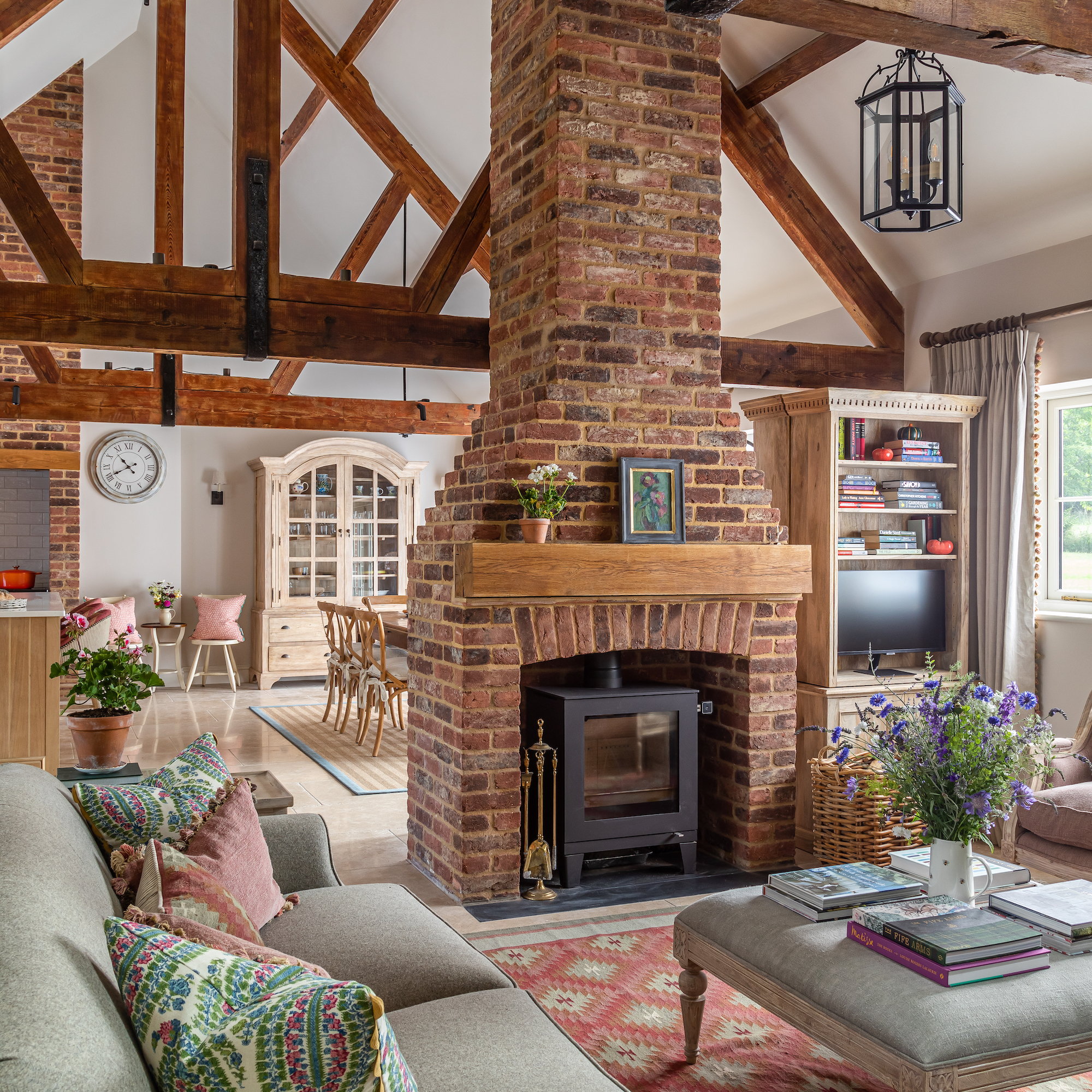
Stripping the barn back to its beams revealed an unanticipated challenge: the original brick façade was crumbling beyond repair. It had to be rebuilt with new bricks, although a few were salvaged to use in the porch flooring.
Lucinda was responsible for all the interior architecture, including the striking mezzanine and the fireplace with wood-burning stove in the centre of the room, which helps to divide up the large ground-floor entertaining space.
A bedroom and bathroom were created at one end of the structure, while a small extension was added to accommodate the principal bedroom and bathroom. Natural materials sit harmoniously with the original weathered oak beams, including practical tumbled limestone flags, which were teamed with cosy underfloor heating.
Sign up to our newsletter for style inspiration, real homes, project and garden advice and shopping know-how
Kitchen
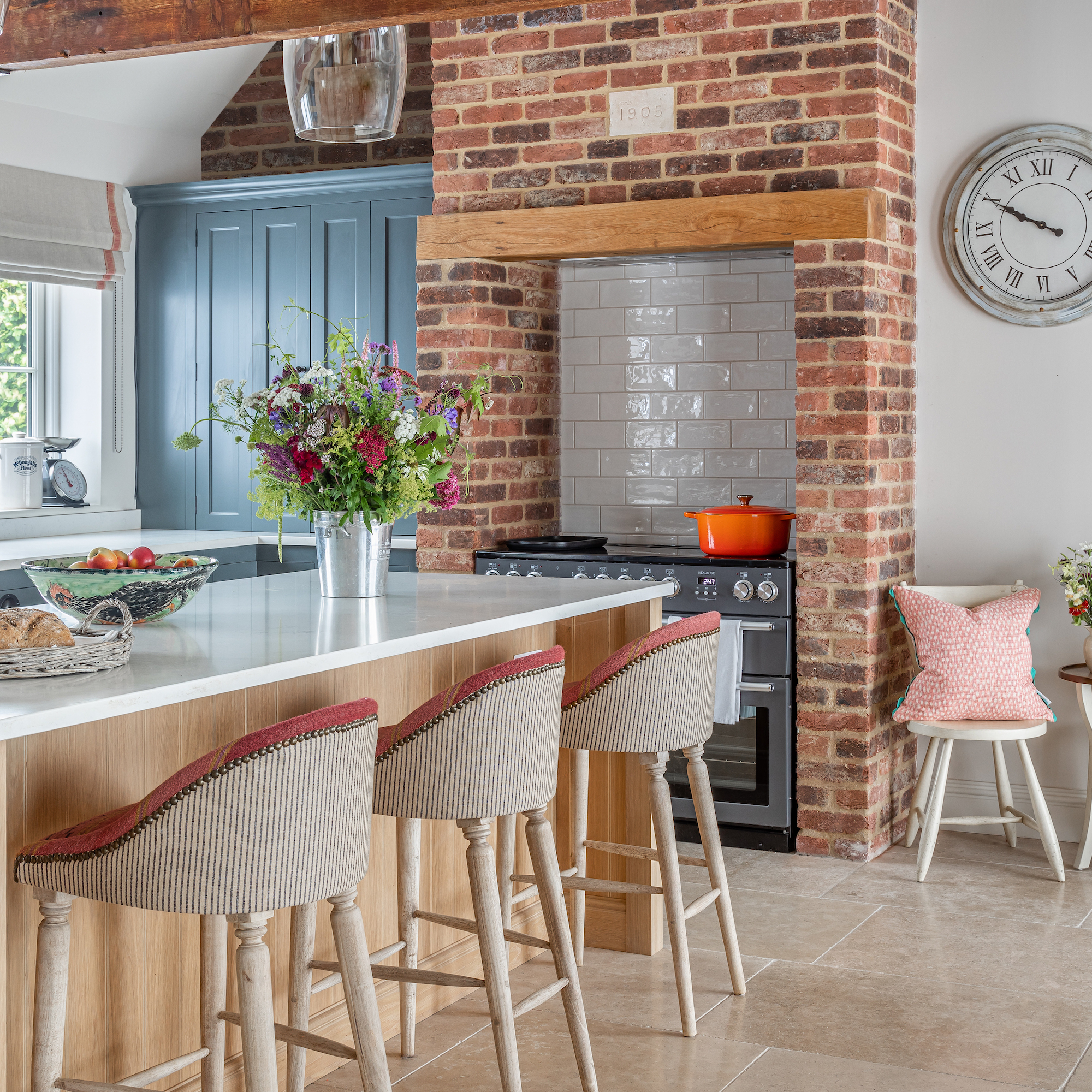
These are Henley cabinets in Smoke from Neptune.
A harmonious blend of smoky blue cabinetry and a timber island complements the palette of natural materials.
Original features of the barn include the weathered beams and a stone engraved with its date, which Lucy incorporated into the range cooker’s surround.
Dining area
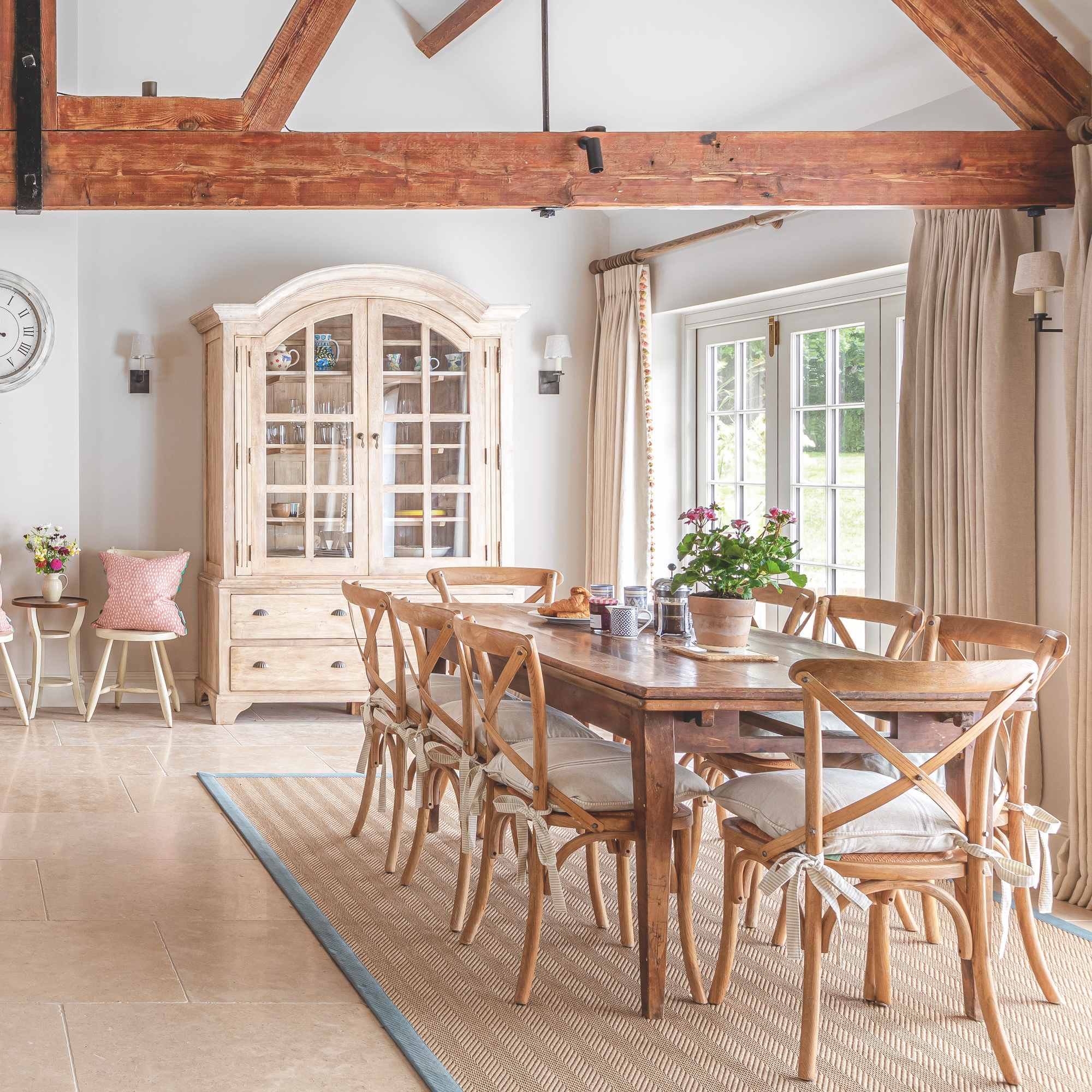
While new furniture was bought for the barn, many family heirlooms have found their way into the rooms, including a well-loved oak dining table.
‘It had belonged to my grandmother, then my mother, and the beauty of it is that it expands to seat a crowd,’ says Celia.
‘It’s looking old and loved and scraped, but every time I suggest having it re-polished I am met with protests!’
Sitting area
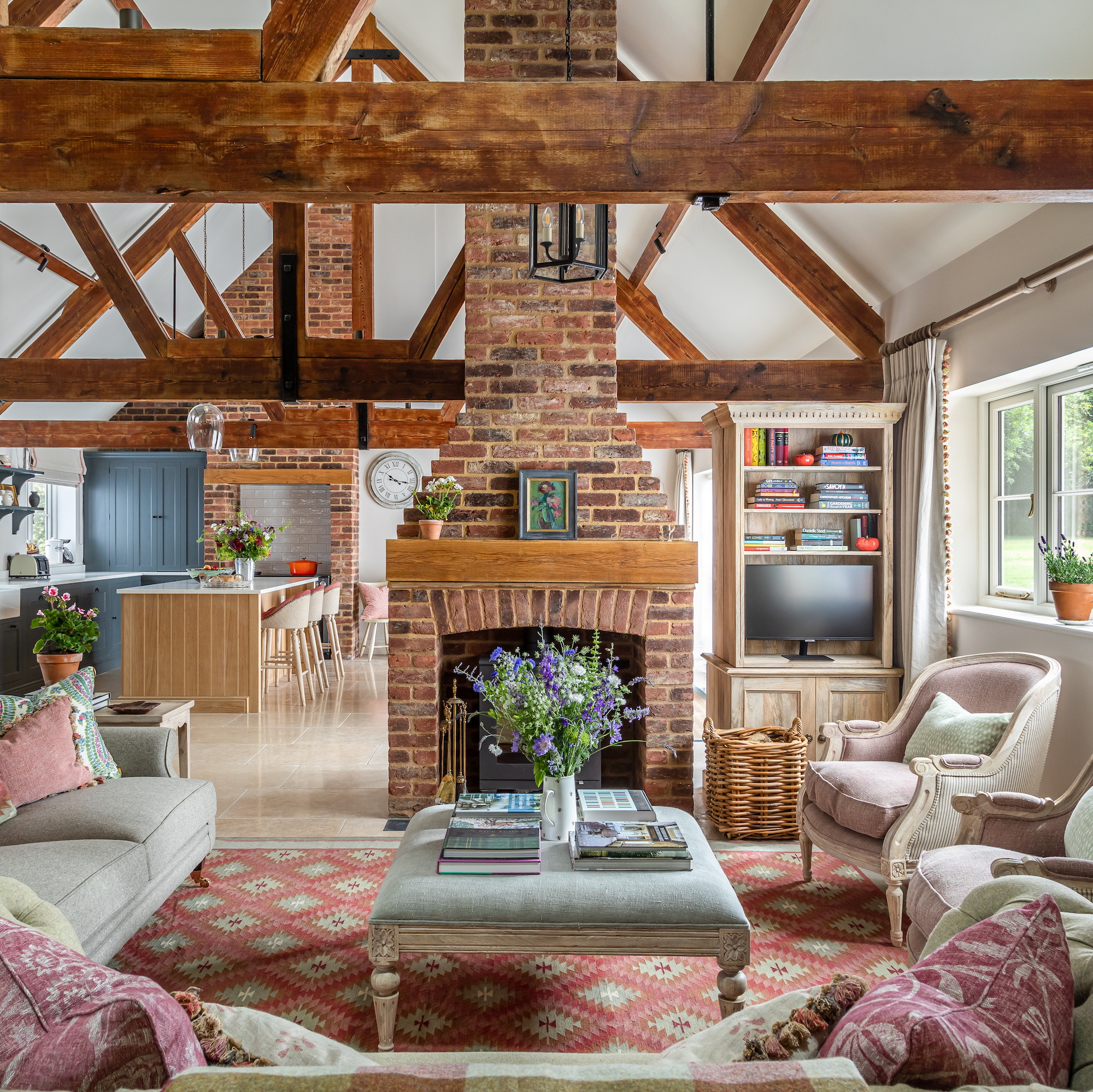
Lucinda designed the brick fireplace and positioned cabinets back-to-back one side to provide freestanding storage.
Soft, earthy hues bring warmth to the interiors, inspired by a visit to a Susie Watson showroom. ‘The colours of the furniture and soft furnishings were bouncing out at me,’ says Celia.
A kilim design she particularly coveted was commissioned in a bespoke size, and this proved the steer for the muted pinks and greens of the furnishings in the sitting area.
Staircase
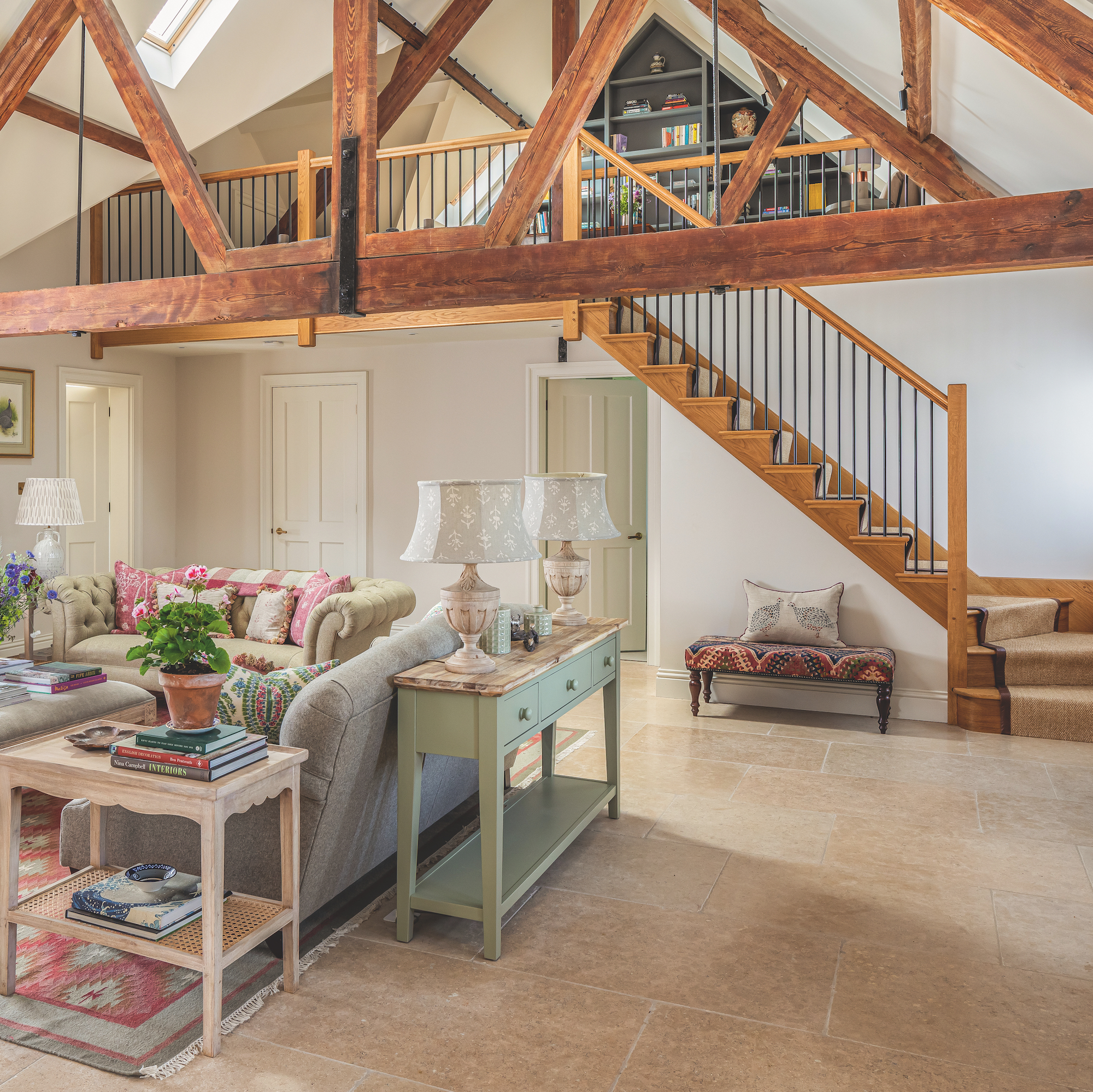
Lucinda designed the simple oak and metal staircase. The embroidered linen cushion is from Susie Watson Designs, and the sisal stair runner comes from Crucial Trading.
Home office
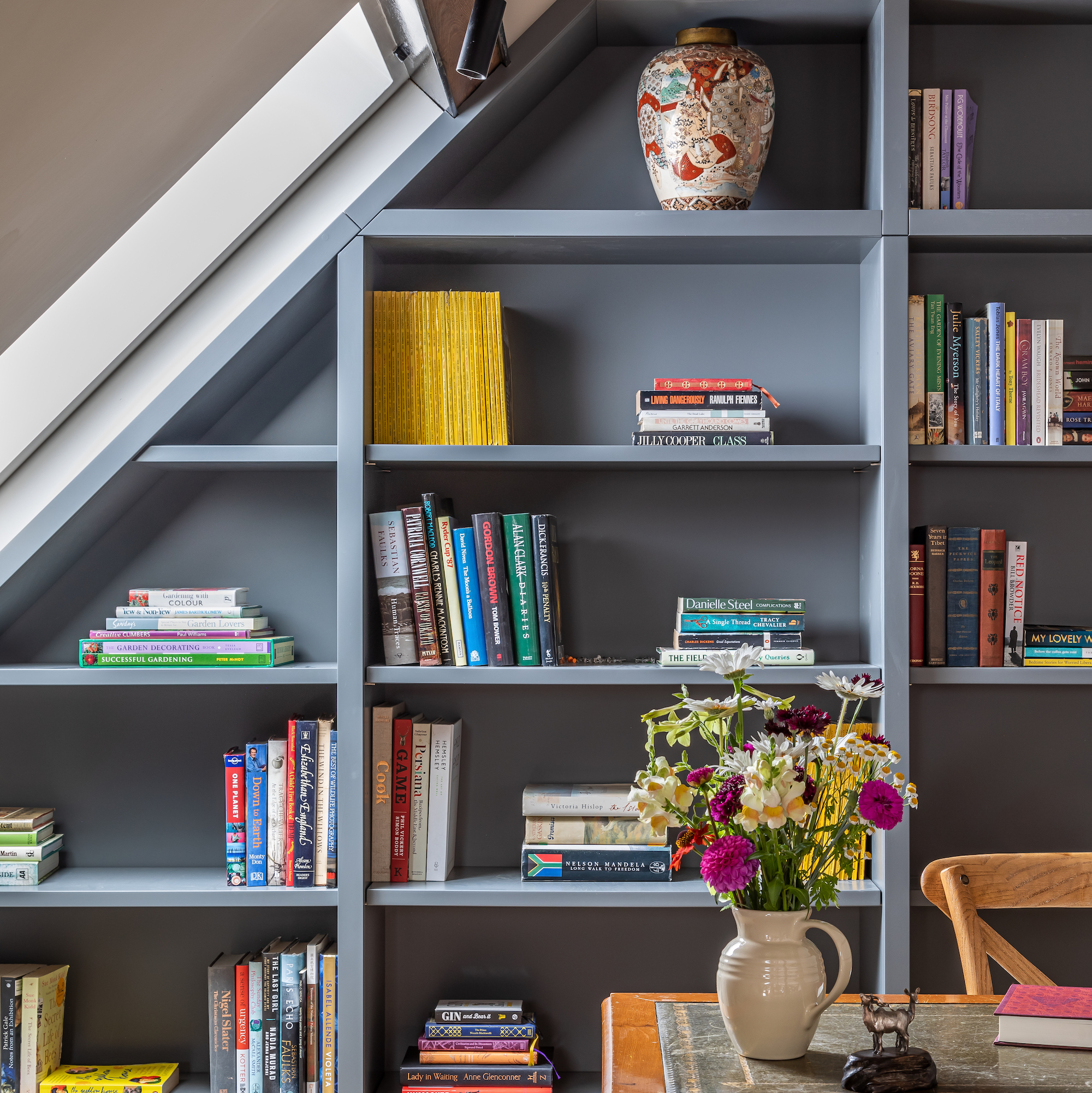
The book-lined mezzanine at the far end of the barn houses a home office space, as well as a sofa bed for overflow guests.
Painted the same colour as the kitchen, the bookshelves were designed to complement the pitch of the roof.
Entrance hall
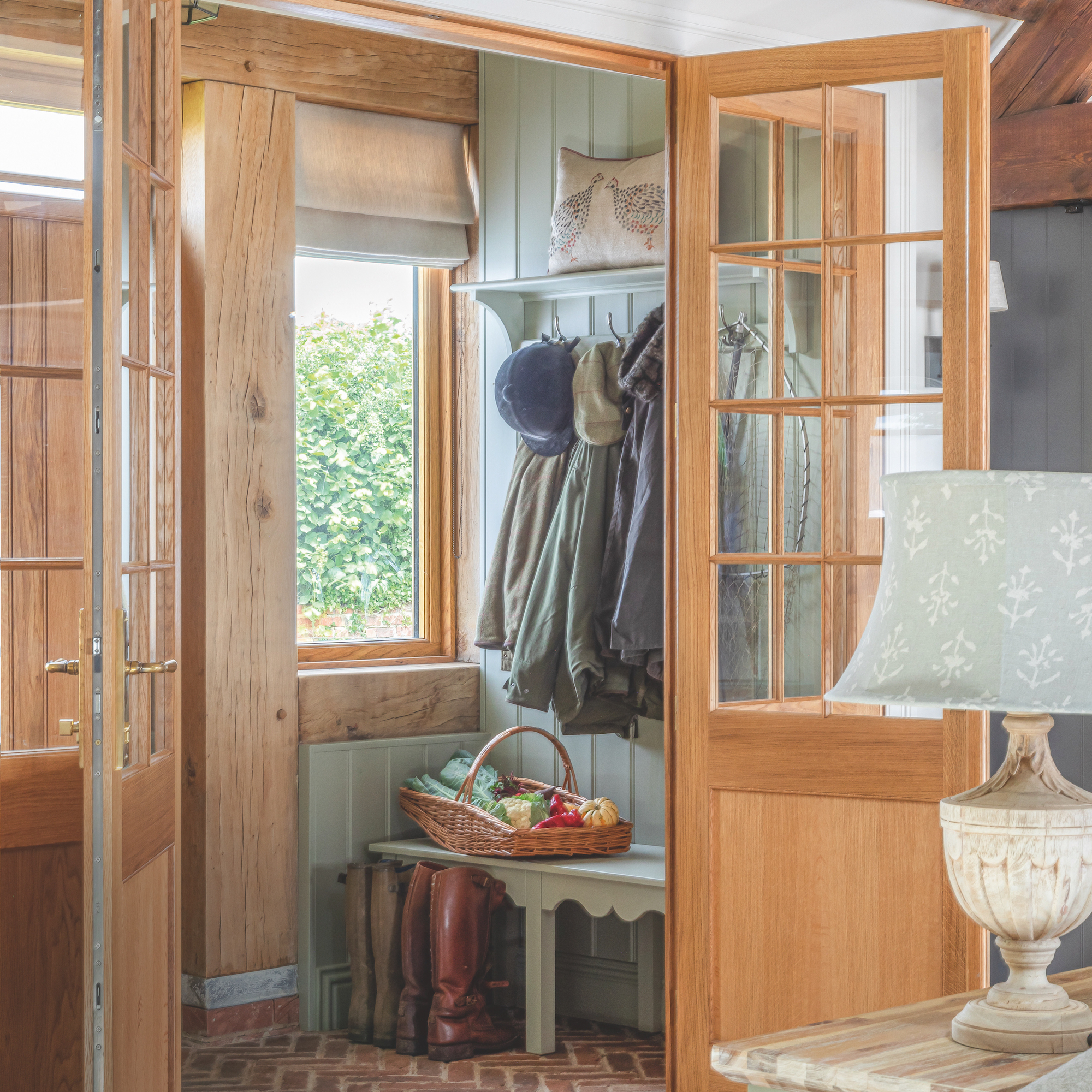
Soft green joinery, painted in Normandy Grey by Little Greene, offers a tranquil welcome, while providing practical storage for coats and boots.
Bedroom
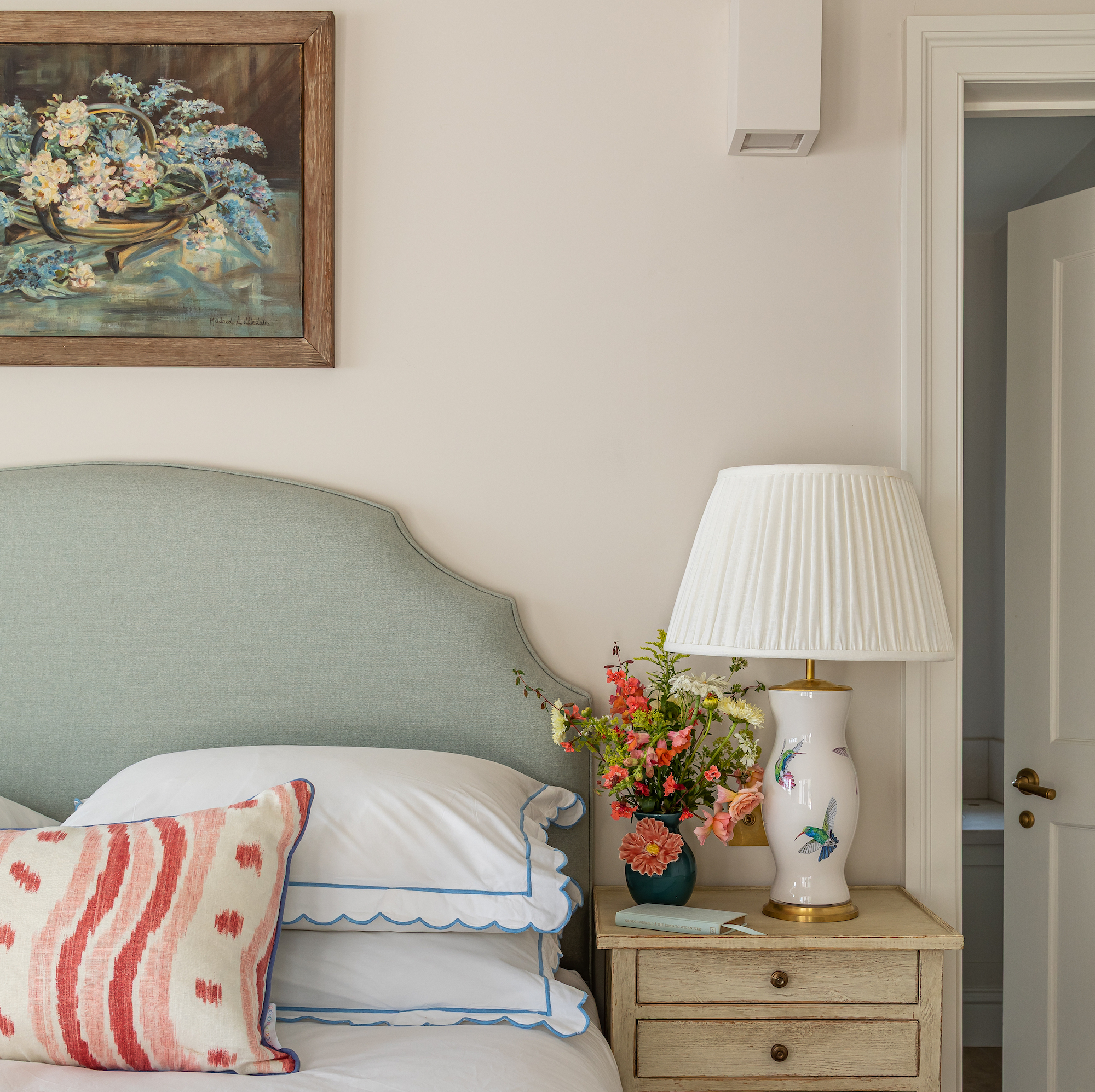
The room’s serene palette was drawn from the treasured oil painting hanging above the bed. The bespoke headboard is upholstered in Karamea in Sea Foam by Marvic Textiles. The quilt is from Wicklewood.
Guest bedroom
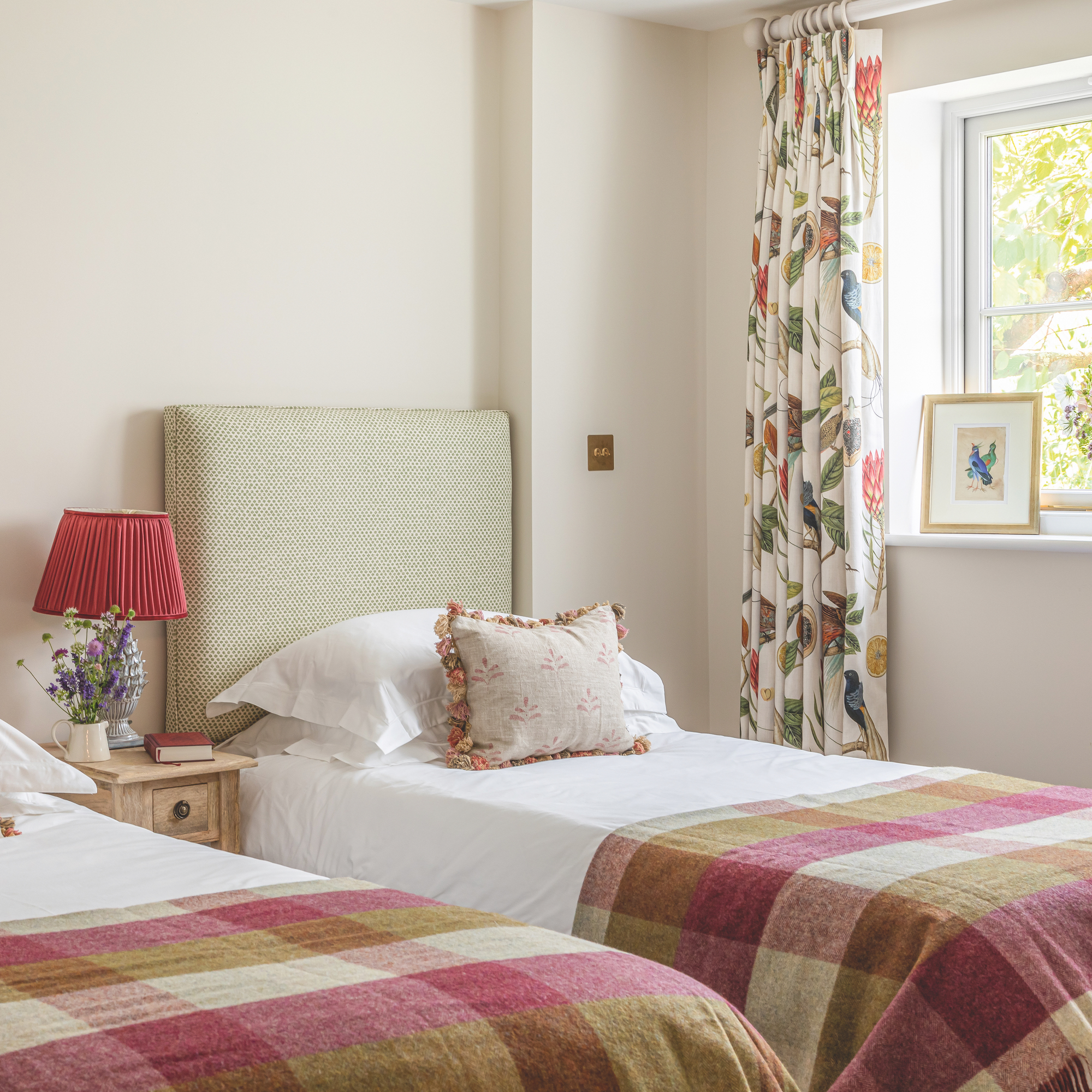
In this bedroom, the striking curtain fabric, decorated with King Protea flowers, reminds the couple of their time spent living in South Africa.
Bathroom
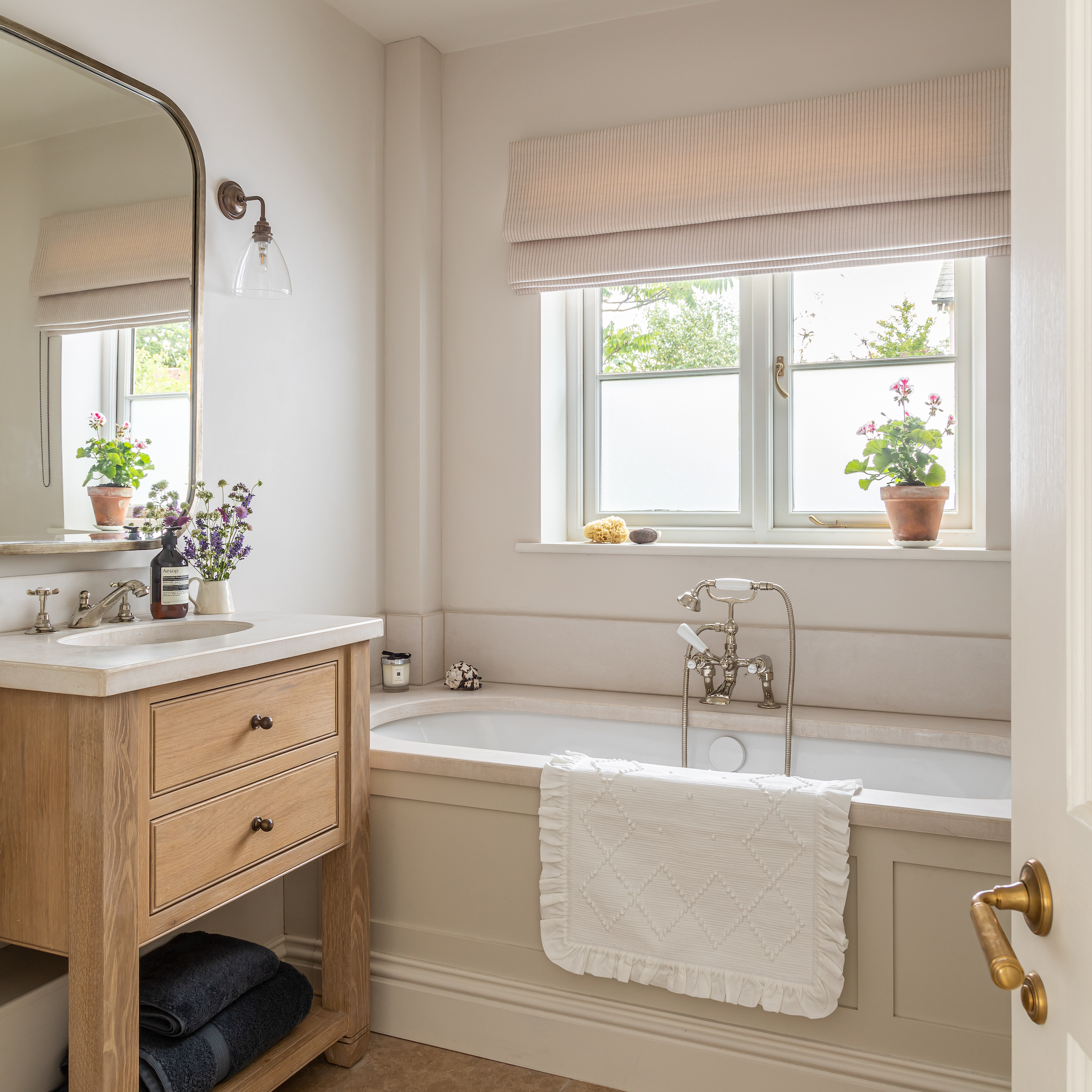
Touches of antiqued brass lend character to the space, which lies in the newly built extension. The washstand was sourced from Holly Oak House.
Shower room
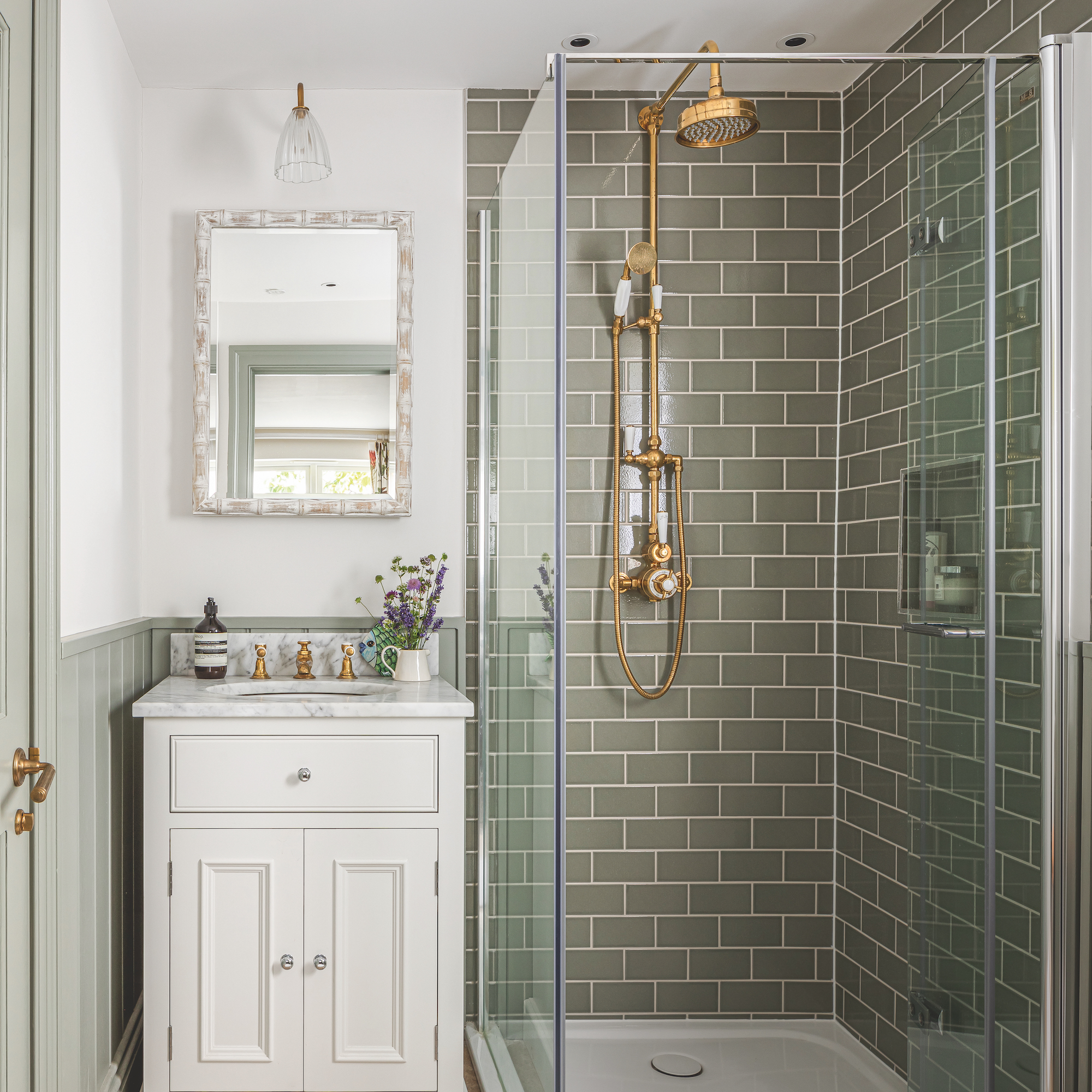
The soft green decor of the shower room ties in with the verdant views beyond the window. The Chichester washstand is from Neptune, and the wood panelling is painted in Pigeon from Farrow & Ball.
Get the look
- Andrea ChildsEditor
