Step inside this sophisticated kitchen with Gallic charm
Take a tour of this white, French kitchen, chosen by Beautiful Kitchens magazine. See more kitchens at housetohome.co.uk

Originally from Tuscany, the owner is a former antiques dealer who often travelled to Provence and fell for its chic yet relaxed interiors. As a result, she had a clear vision for her dream kitchen. ‘I was after a French apothecary feel, but I also love the big white American designs. I wanted the sort of scheme you see in movies, but with the French-style cabinetry.’ The project took several months to complete and the owner is delighted with the results. ‘It’s the same size, but there’s so much room.’ Her favourite things are the sash windows and French doors. ‘I keep them open all the time in summer. It’s such a lovely space,’
1/8 Practical layout
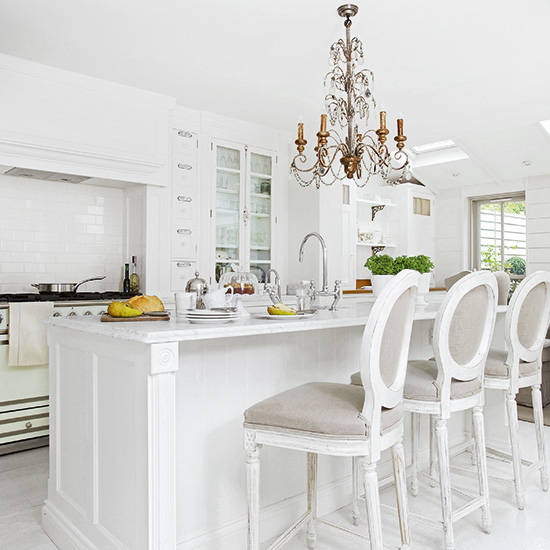
Kitchen design and cabinetry
Charlie Kingham
2/8 Lighting and worktop
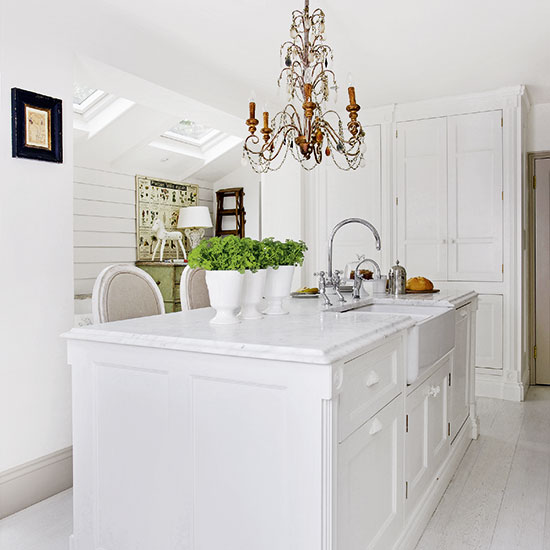
A glamorous addition to a kitchen scheme, this antique chandelier makes a dramatic statement hung over an island. The owner chose a sleek, Carrara marble worktop, which brings a sense of occasion to breakfast time.
Worktop
Charlie Kingham
Chandelier
Les Sardines
3/8 Kitchen cabintery
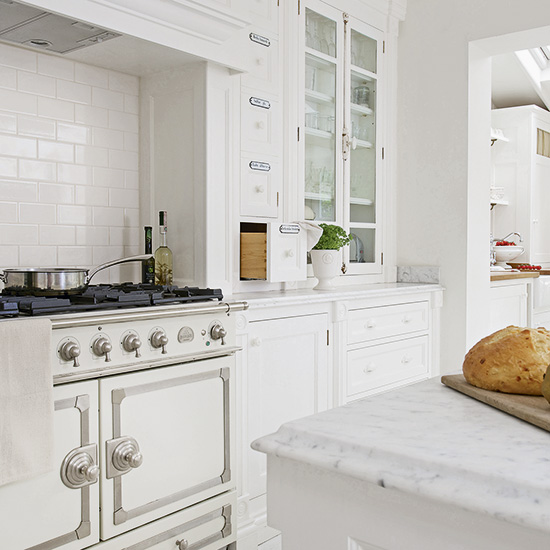
A state-of-the-art range cooker occupies a neat alcove along the back wall. It's perfect for when the owner is hosting dinner parties. The built-in units were designed to complement the wall cabinets on either side of the range cooker. The cooker itself not only enhances the overall aesthetic, it's also a functional piece that stands up to the rigours of modern life. For the glass cabinets, the owner salvaged metal parts from some French windows and asked the designer to incorporate them into the cabinetry.
Range cooker
La Cornue
Kitchen cabinets
Charlie Kingham
4/8 Drawer storage
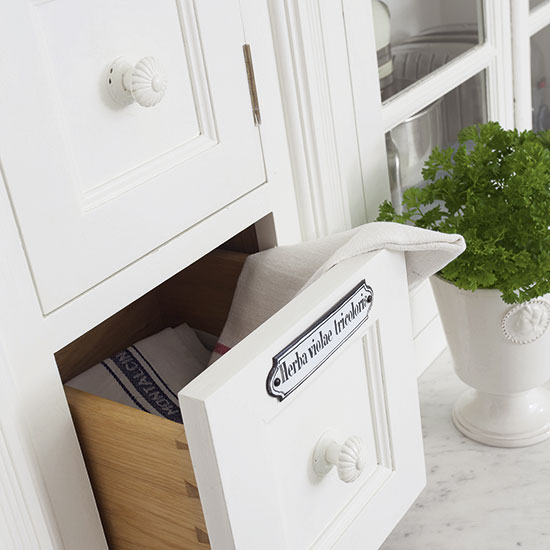
Even the smallest of details were chosen to complement the overall design and colour palette. The owner trawled the internet for these 19th-century apothecary labels, which bring a touch of Gallic charm to the scheme.
Sign up to our newsletter for style inspiration, real homes, project and garden advice and shopping know-how
5/8 Dining area
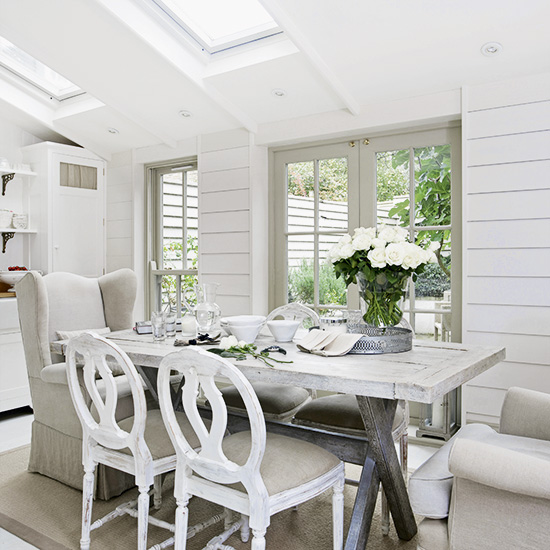
A large wing armchair graces each end of the table, lending a casual ease to this dining room extension. 'The beauty of this scheme is that we were able to repurpose salvaged gems and house them in an elegant bespoke design.' A white scheme softened by gentle grey is a perfect choice for a light, bright space that features skylights as well as French doors and sash windows.
Dining table and chairs
Les Sardines
Kitchen units
Charlie Kingham
6/8 Utility area
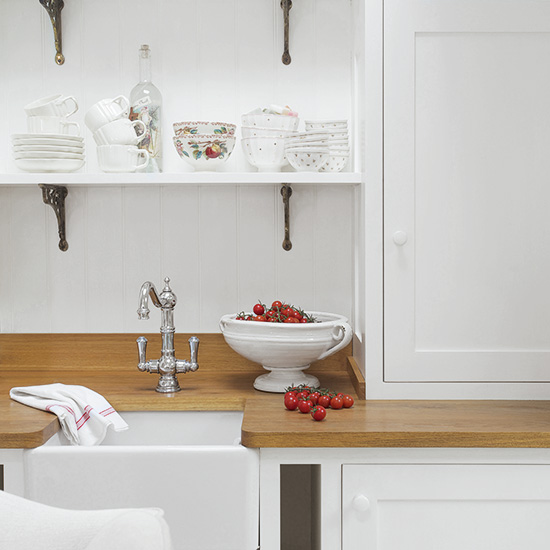
The old arrangement wasn't working for the owner as the island was too far away from the work zones and she didn't want the washing machine and dryer too close to the cooking space, so a separate utility area was created, complete with a small Belfast sink, laundry facilities and a place to hide the boiler.
Belfast sink and tap
Perrin & Rowe
Mixer tap
Abode
Boiling-water tap
Quooker
7/8 Larder
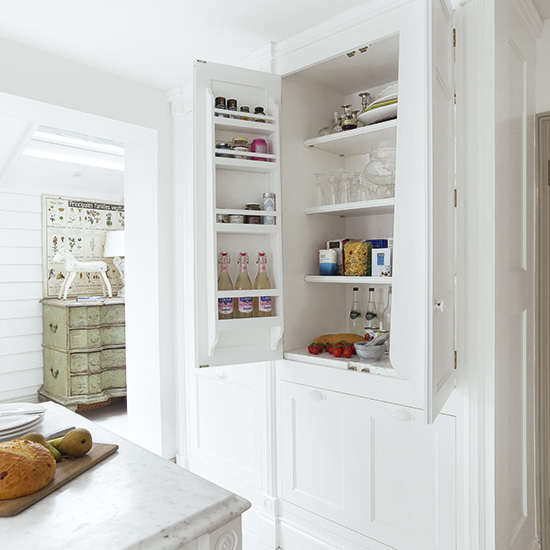
A generously sized built-in pantry combines chic style with utility. The cabinetry has been made using tulipwood, which is rarely found in its natural state, but is popular thanks to its durable qualities, as well as being brilliant to handpaint. An oak worktop was installed in the utility area to create a subtle distinction between the two zones.
8/8 Breakfast bar
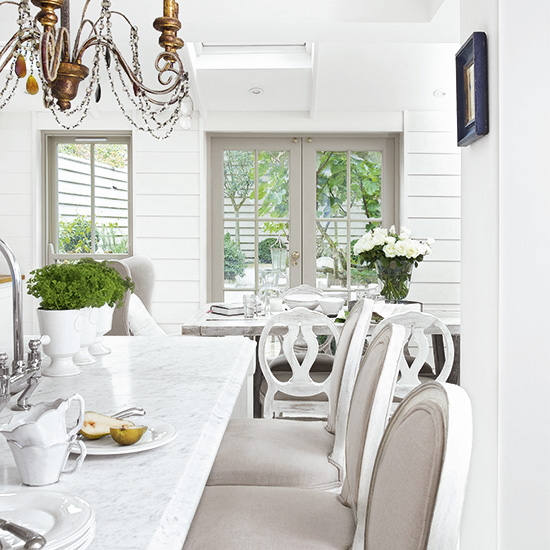
The French-inspired bar stools set the elegant tone for the rest of the kitchen. This neutral scheme has been dramatised with opulent accessories, such as a crystal chandelier. 'I'm too busy at work to entertain regularly, but when we do have people over for dinner, this is the perfect place to host them because of its sociable, open-plan design.'
Bar stools
Charlie Kingham

Heather Young has been Ideal Home’s Editor since late 2020, and Editor-In-Chief since 2023. She is an interiors journalist and editor who’s been working for some of the UK’s leading interiors magazines for over 20 years, both in-house and as a freelancer.