Take a look around this sleek kitchen-diner with modern, vibrant touches
Looking for kitchen decorating ideas? Take a look around this sleek kitchen-diner with modern, vibrant touches

'In 2004, I was renting a two-bed place locally but with two young boys, I needed more room. I found a house that was dated and needed redecorating, but it had the space we wanted and good-sized garden.' At first, the owner rented it from the council while studying for a degree in computer science, but after she graduated and began to work, she bought the house in 2007. 'I redecorated it throughout, then saved up for a bathroom suite. Next, I had a new driveway laid and an office built on the side of the house. Lastly, it was time to tackle the kitchen.'
1/7 Stylish, modern and streamlined kitchen
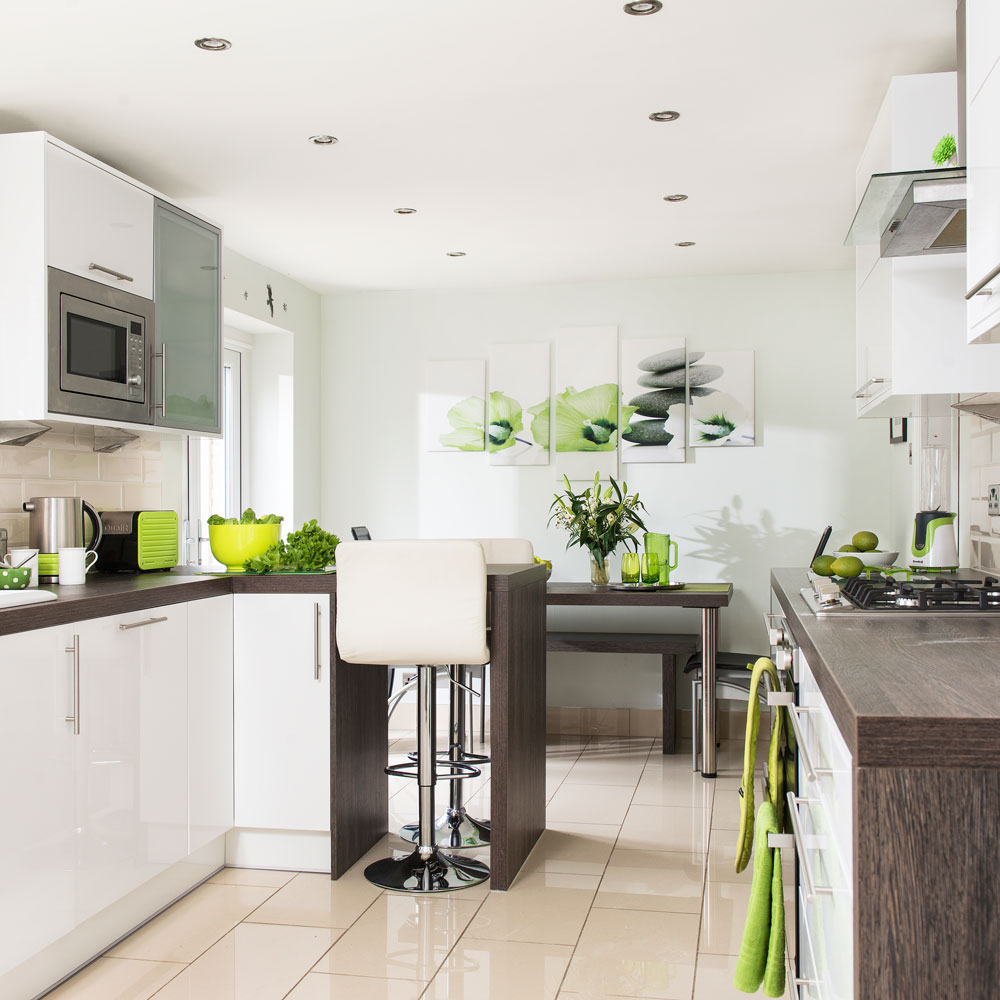
The owner wanted a practical kitchen-diner with wow factor - stylish, modern and streamlined but well-designed, with plenty of storage and workspace, and a breakfast bar dividing the cooking and dining areas.
Kitchen units and handles
Ikea
2/7 Storage
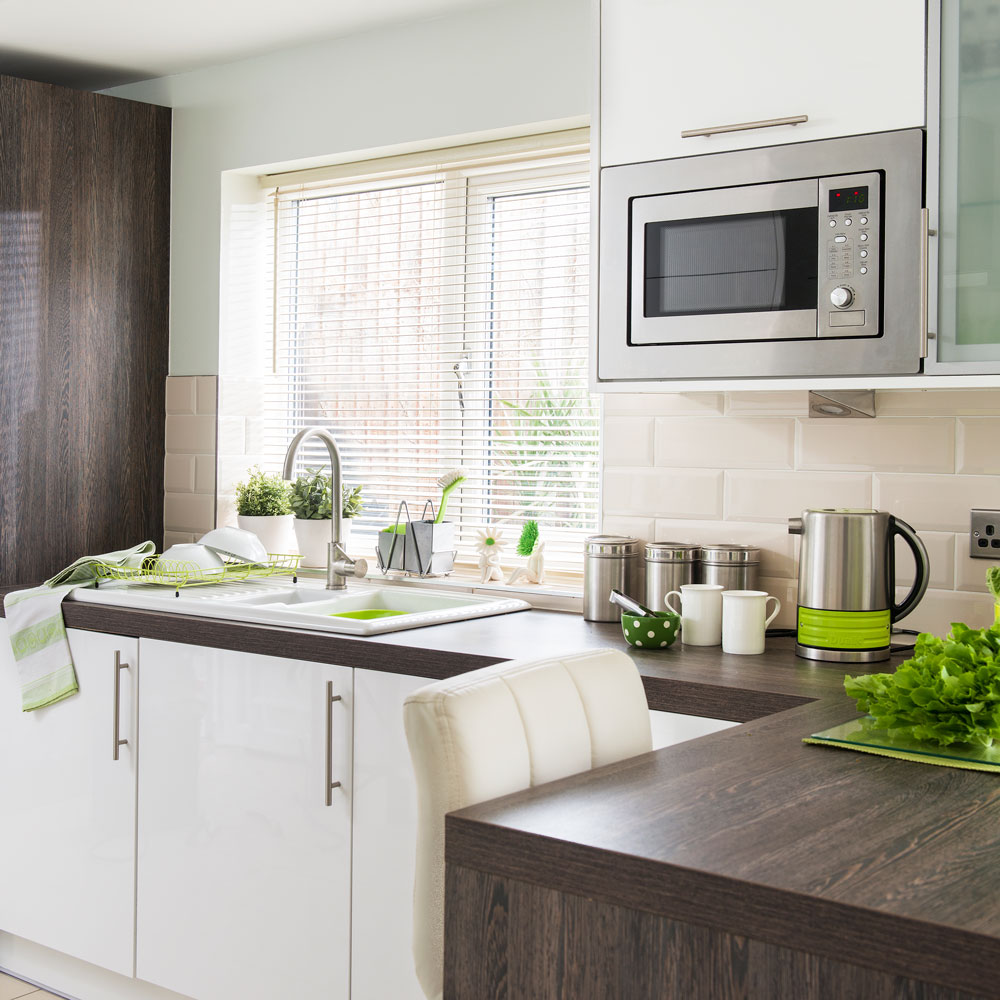
'I work from home and had been using the dining room as my office. My plan was to knock down the wall between the kitchen and dining room to create a kitchen-diner, so I had to build a proper office on the side of the house leading off the kitchen before I could embark on the project.' She collected snippets of designs she liked from magazines and the internet, laying them together on a board and rearranging them to see what worked best. 'It took me three years to plan my new room, because I needed to save the money and I wanted to get it just right.'
Dining table
John Lewis
3/7 Cooking area
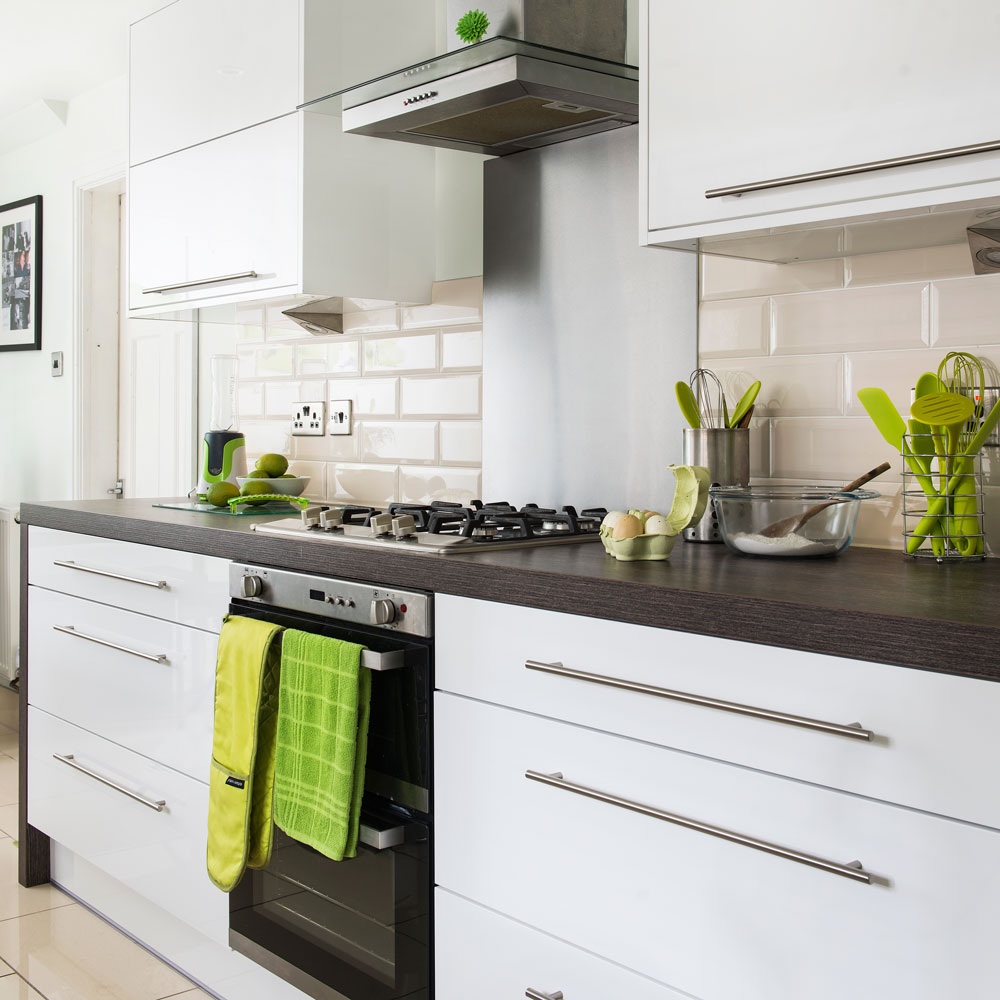
The owner selected a local company after getting two quotes from fitters online. The office was built first, then the kitchen started in December 2014. There were, however, hitches along the way - poor fittings and finishes, materials in the wrong sizes, the sink having to be re-installed after being incorrectly located - so the kitchen wasn't fully completed until June 2015. 'I was able to use it to cook Christmas dinner in 2014, so that was something, but it was a huge relief when it was finally finished.'
Splashback, dishwasher, double oven, gas hob and microwave
Curry's
Sign up to our newsletter for style inspiration, real homes, project and garden advice and shopping know-how
4/7 Breakfast bar
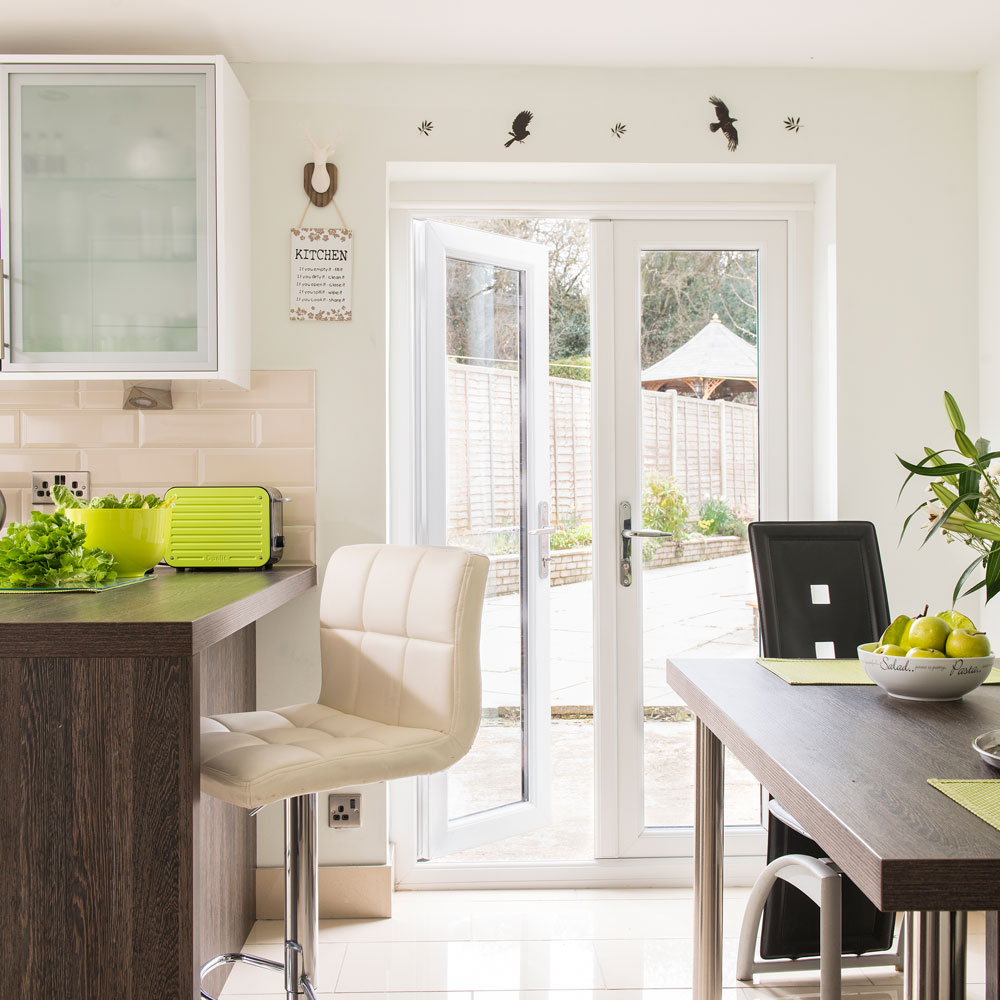
'I was set on having a breakfast bar for quick meals and coffee breaks, rather than having to use the dining table. Plus it's a place for my children, friends and family to perch and chat to me as I cook.' Unlike the old kitchen, she incorporated plenty of worktop space and storage in units and drawers. The appliances are integrated and all electrics are boxed for a seamless look. 'I went for a dark wood-effect worktop to contrast with the light decor and white hi-gloss units and had underfloor heating installed beneath the tiles, because the old floors were freezing cold in winter.'
Bar stools
Amazon
5/7 Pull-out cupboards
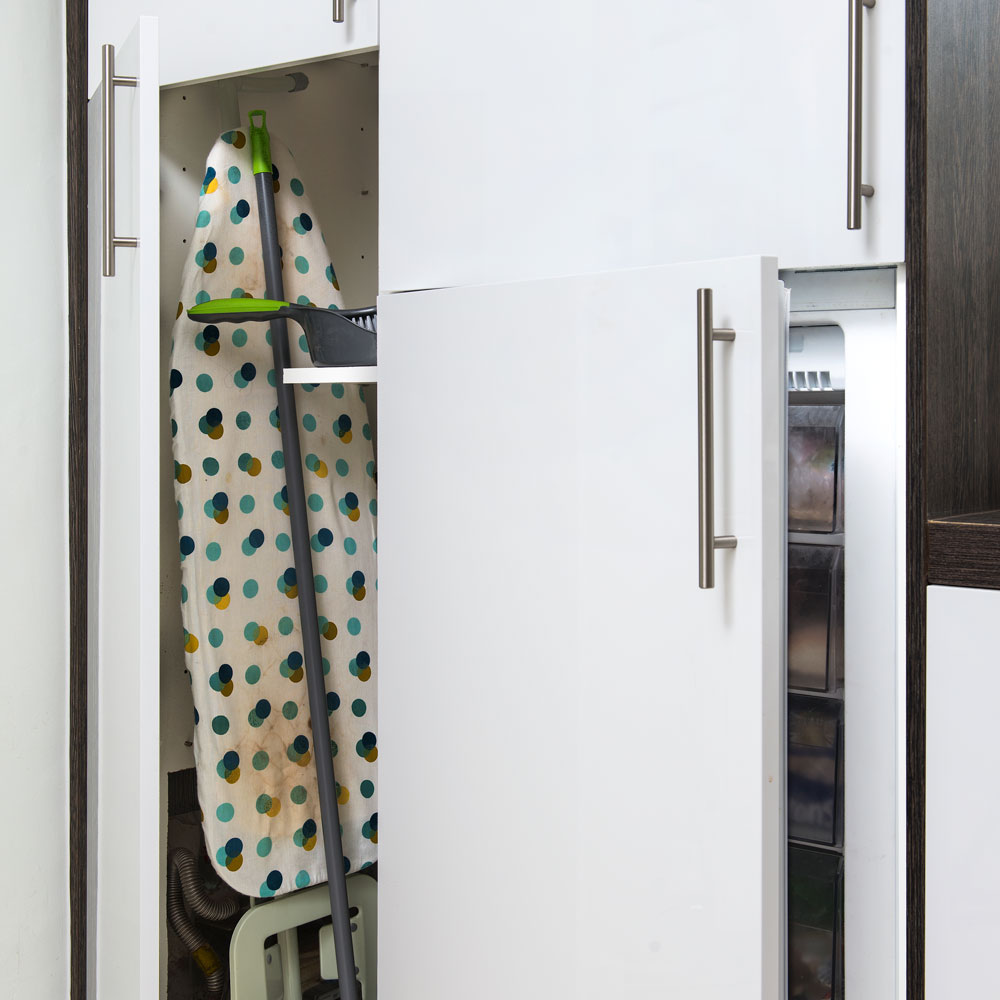
Pull-out drawers and cupboards are a great way to store kitchen essentials and utilities when short on space. All are fitted with soft-closing mechanisms to ensure that they never slam.
6/7 Ceramic sculptures
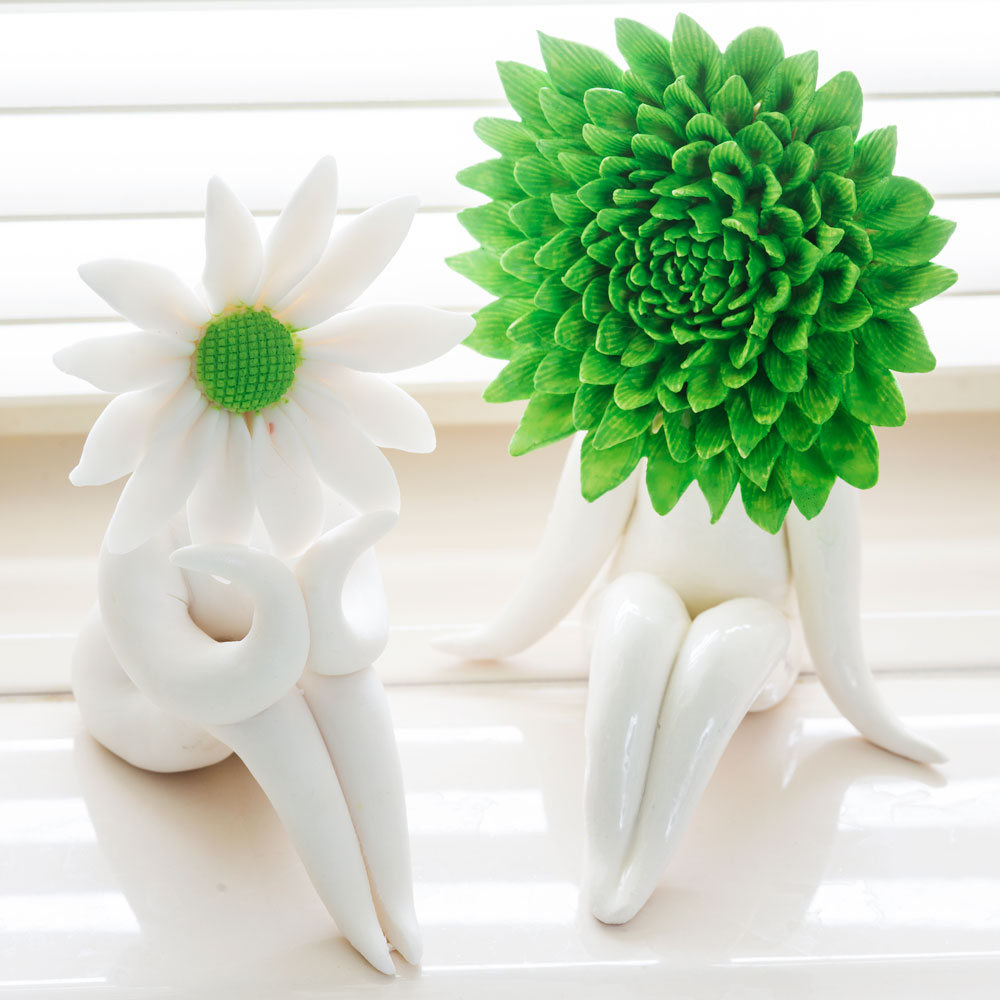
'To display my collection of fun, bright-coloured items to best effect, I chose a neutral palette for the units, walls and floor. I finished the scheme with lime green accessories but I'll change them when I tire of the colour and fancy a new look. Right now, I'm so happy with the overall result - it was well worth the wait.'
Sculptures
Cazamic
7/7 Before
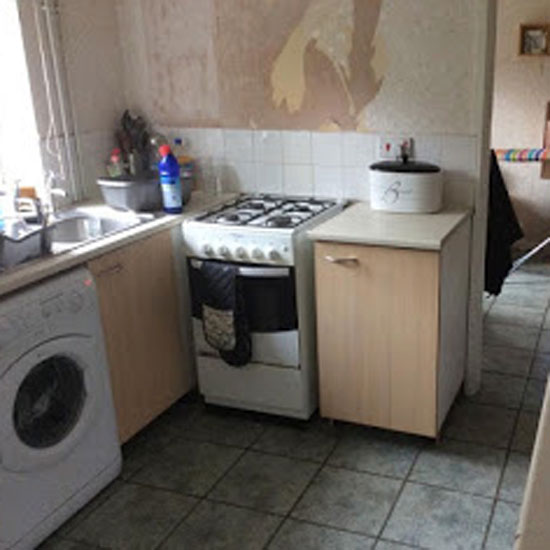
The kitchen was originally two small, separate rooms, for cooking and
eating. The dining room had poor light and the dated kitchen was badly
designed - it had barely any worksurfaces, just two cupboards, one of
which was unusable because it was blocked by the cooker. 'I hated
cooking in there because of the lack of work space and limited storage.'

Thea Babington-Stitt is the Assistant Editor for Ideal Home. Thea has been working across some of the UK’s leading interiors titles for nearly 10 years.
She started working on these magazines and websites after graduating from City University London with a Masters in Magazine Journalism. Before moving to Ideal Home, Thea was News and Features Editor at Homes & Gardens, LivingEtc and Country Homes & Interiors.