6 spaces fit for family life
Make room for the whole family with these practical design ideas
Sign up to our newsletter for style inspiration, real homes, project and garden advice and shopping know-how
You are now subscribed
Your newsletter sign-up was successful
Sharing a house with lots of people of different ages means you require a home that can
cater for so many needs. Most parents crave a bit of tidiness and
somewhere to relax at the end of a long day, while the kids probably prefer
somewhere bright and fun with lots of space to express themselves. Here's how to turn your
home into a multitude of user-friendly spaces that function beautifully for the whole
family.
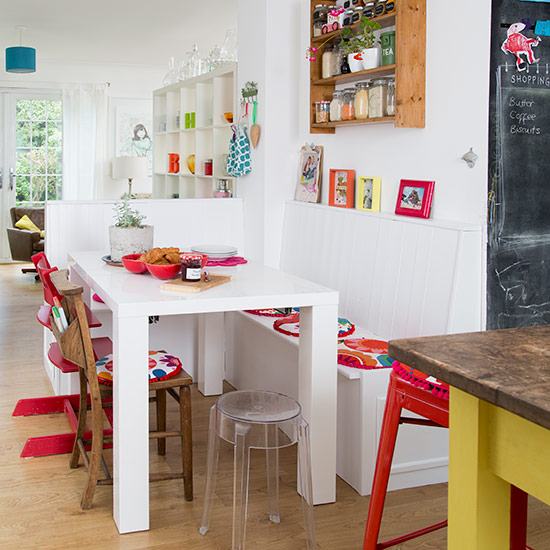
1. Dine in
This quirky dining area is full of clever tricks for practical family living. An easy to clean white backdrop is brightened up with pops of happy colour. Built in seating saves space and makes an intimate family nook. Hidden storage under the bench hides bits and bobs.
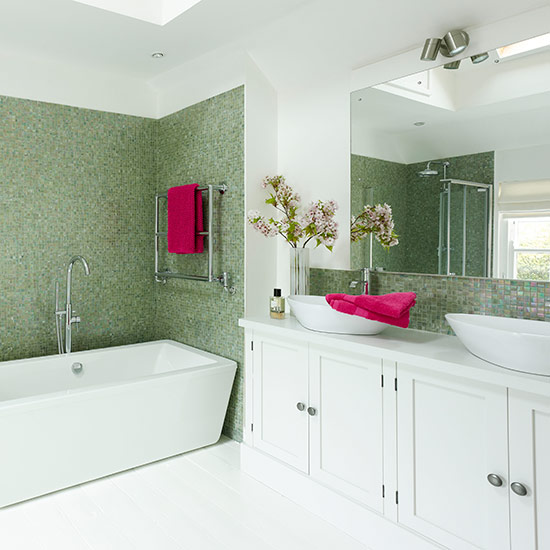
2. Think big
A family bathroom gets busy and usually around the same time of day! A double sink will save arguments and allow for plenty of storage underneath. A large family size bath means tots can bathe together too.
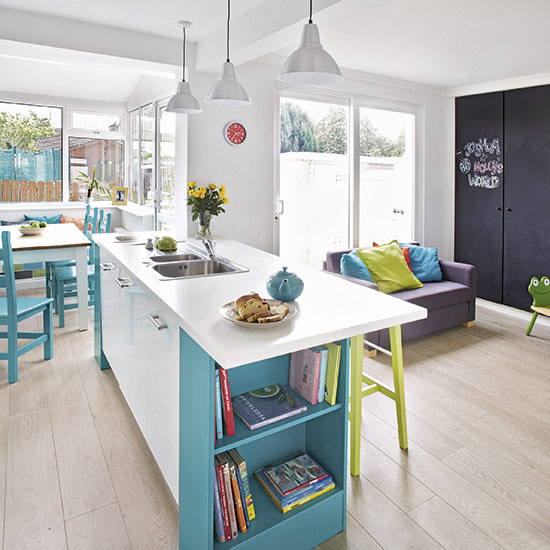
3. Functionality at its best
This space is the ultimate in open-plan family living. Light, practical wood flooring spans the room to light and airy French doors. A central island is sociable and double as an easy breakfast bar. Brighten the room with fun coloured woodwork and chairs to tie the scheme together.
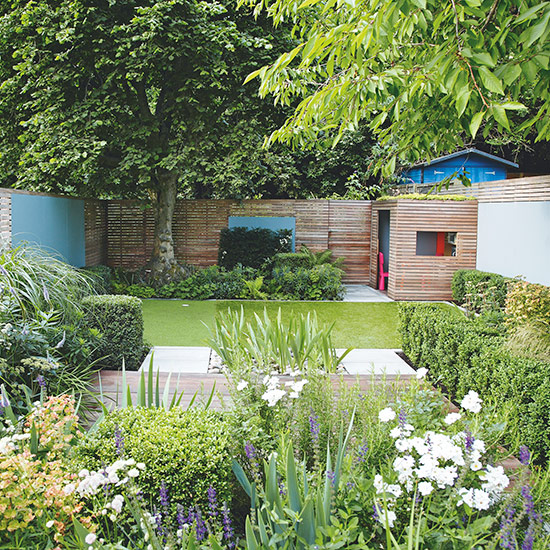
4. Step outside
Garden toys needn't be an eyesore. This integrated playhouse at the bottom of a modern, landscaped garden fits perfectly into the urban scheme. The outside remains sleek and stylish so you can let the kids get decorating on the inside! A nice patch of lawn at one end is fun for games and keeps balls away from well-loved plants.
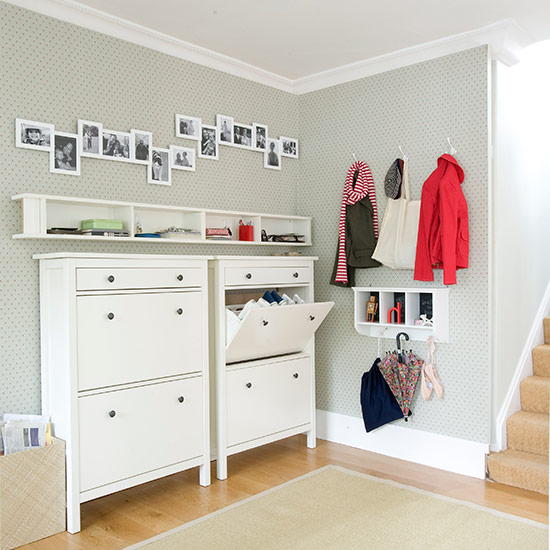
5. Fit for purpose
Transform your hallway into an organized storage station. Fit for purpose wall mounted cabinets hideaway shoes and save on floor space. Give little ones an incentive to keep tidy with their very own hooks and cubbyholes.
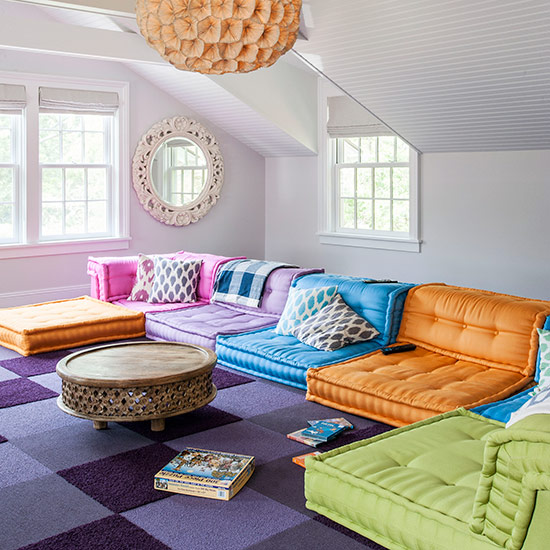
6. Make the most of unloved spaces
Attics and basements make great playrooms or dens as kids need their own space too. You don't need much to convert the room into an inviting and safe space; these rainbow floor seats make a great chill out zone for children of all ages.
Sign up to our newsletter for style inspiration, real homes, project and garden advice and shopping know-how
Have these ideas inspired you? Tell us how.
******
Rachel Homer has been in the interiors publishing industry for over 15 years. Starting as a Style Assistant on Inspirations Magazine, she has since worked for some of the UK’s leading interiors magazines and websites. After starting a family, she moved from being a content editor at Idealhome.co.uk to be a digital freelancer and hasn’t looked back.