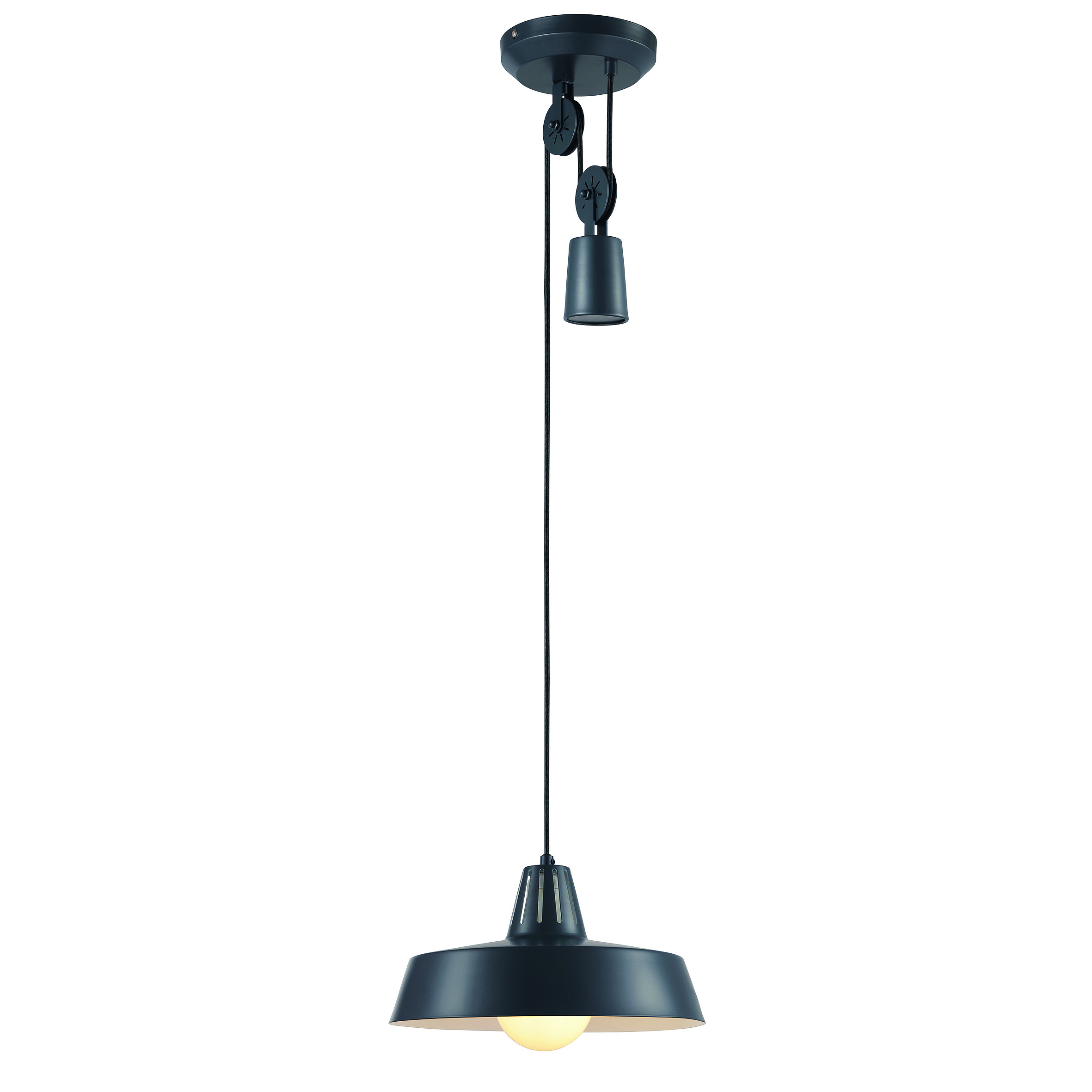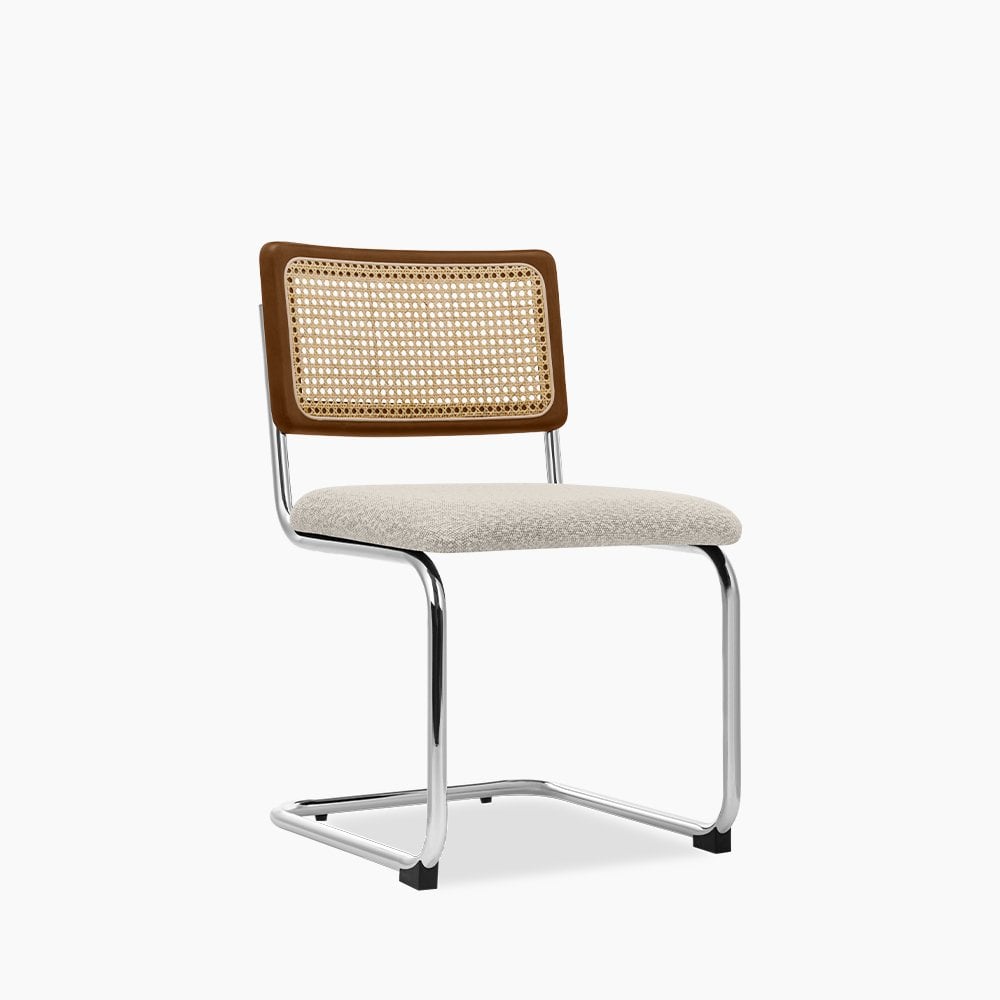Opening up the side return has transformed this kitchen into a stylish place to entertain
A natural colour palette has added a sense of space to this serene kitchen
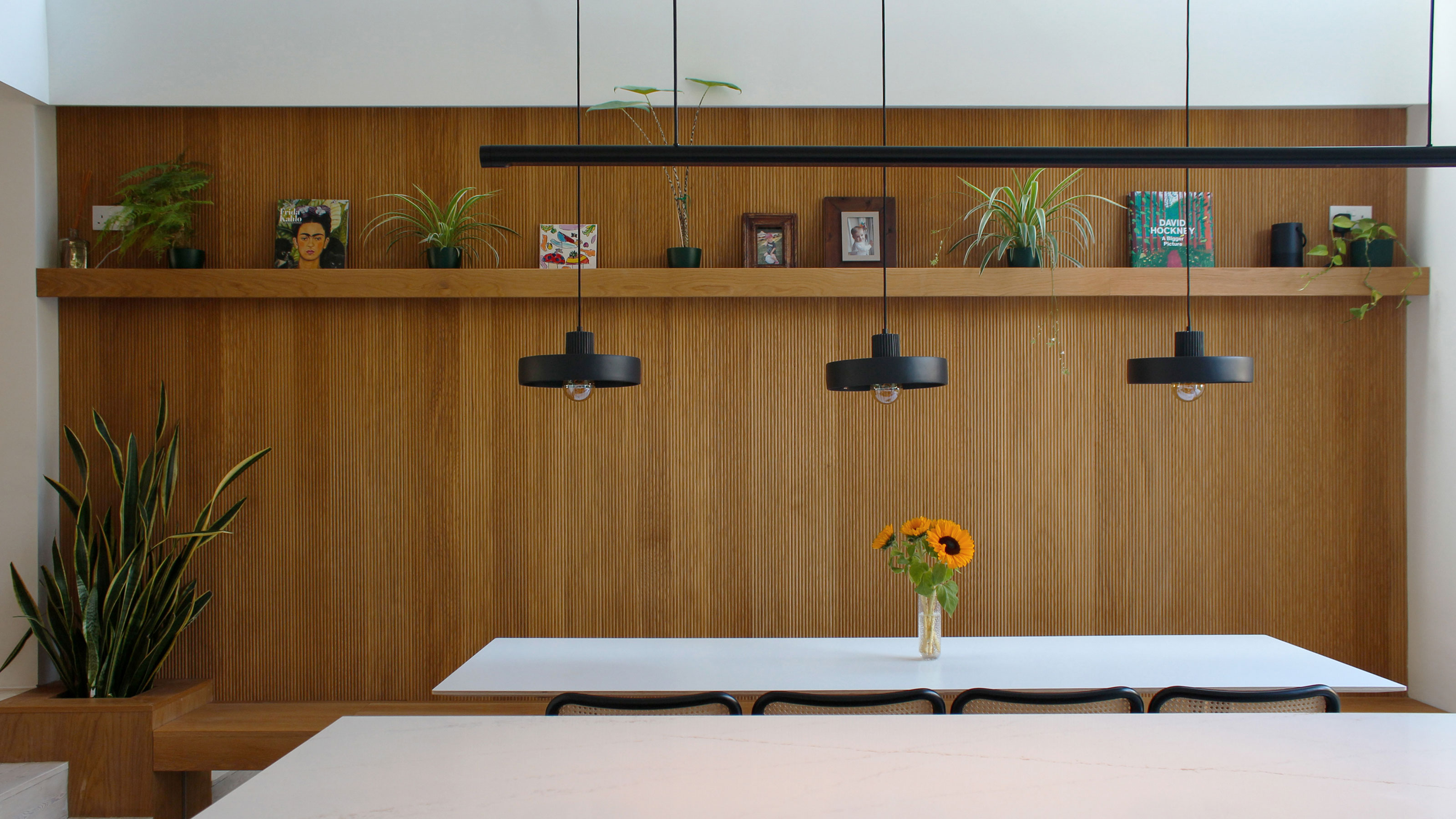
Sign up to our newsletter for style inspiration, real homes, project and garden advice and shopping know-how
You are now subscribed
Your newsletter sign-up was successful
When Ben and Rocio Warren moved into their Wimbledon home, the layout was typical of a terrace: two adjoining reception rooms, a skinny kitchen at the back, a toilet utility room between the kitchen and living rooms and a side return.
‘While it was liveable, the rear of the house was in need of refurbishment. The place was dark and had a bulky concrete staircase from the kitchen down into the garden,’ says Ben.
The kitchen renovation project involved extending and redesigning the rear of the Edwardian terrace and integrating it with the garden and the rest of the house.
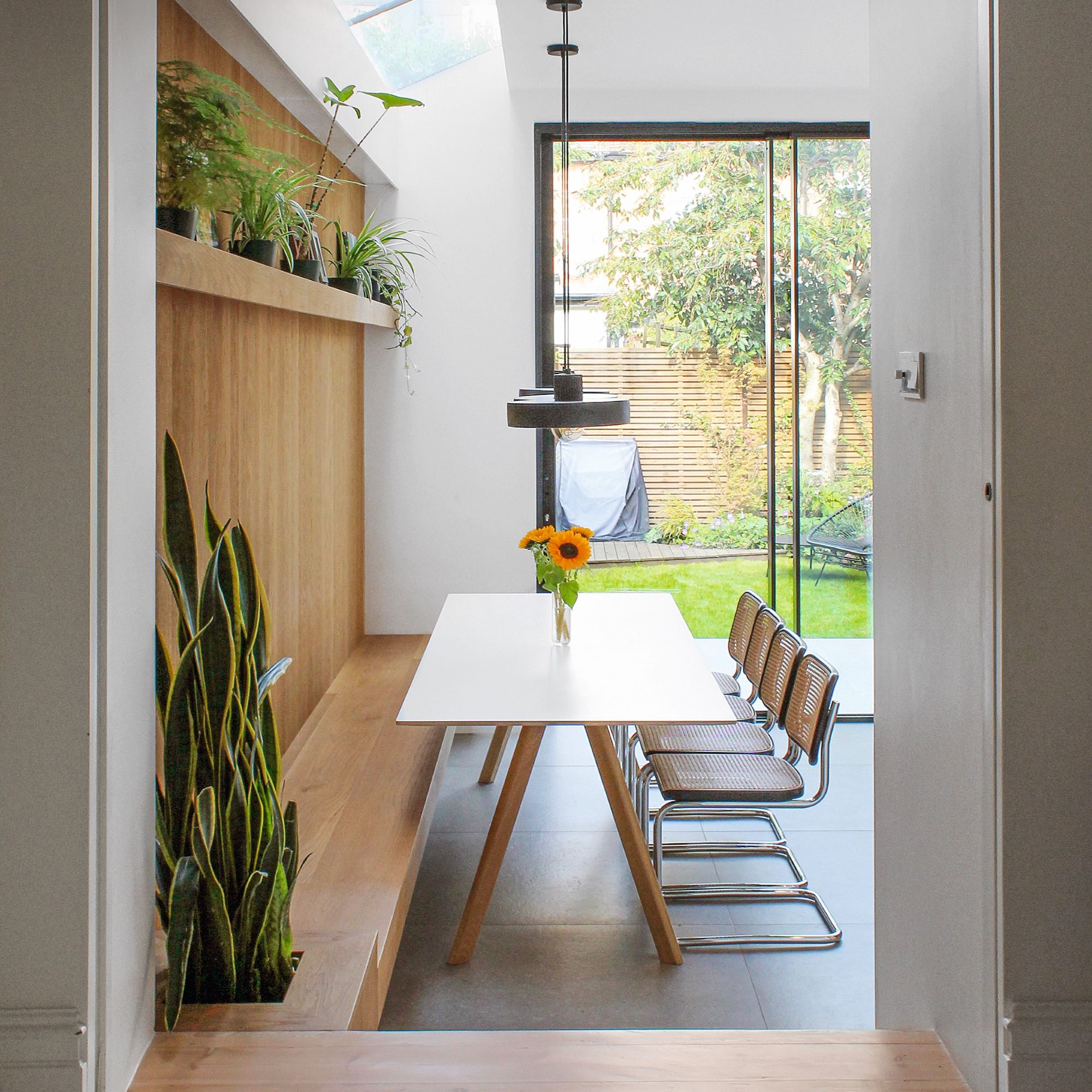
Because the terrace is in a conservation area, the only way to extend was to fill in the side return with a narrow, metre-wide extension. The couple chose Yard Architects to take their project on, who helped transform the small, dark kitchen into a functional and flexible space.
As well as the side return, the old, clunky toilet-utility room was replaced with a sleek loo under the staircase and the traditional WC annex in the garden became the new utility room. ‘Having the washing machine and dryer in the annex turned out to be a great idea,’ says Ben. ‘It’s convenient and keeps the noise outside!’
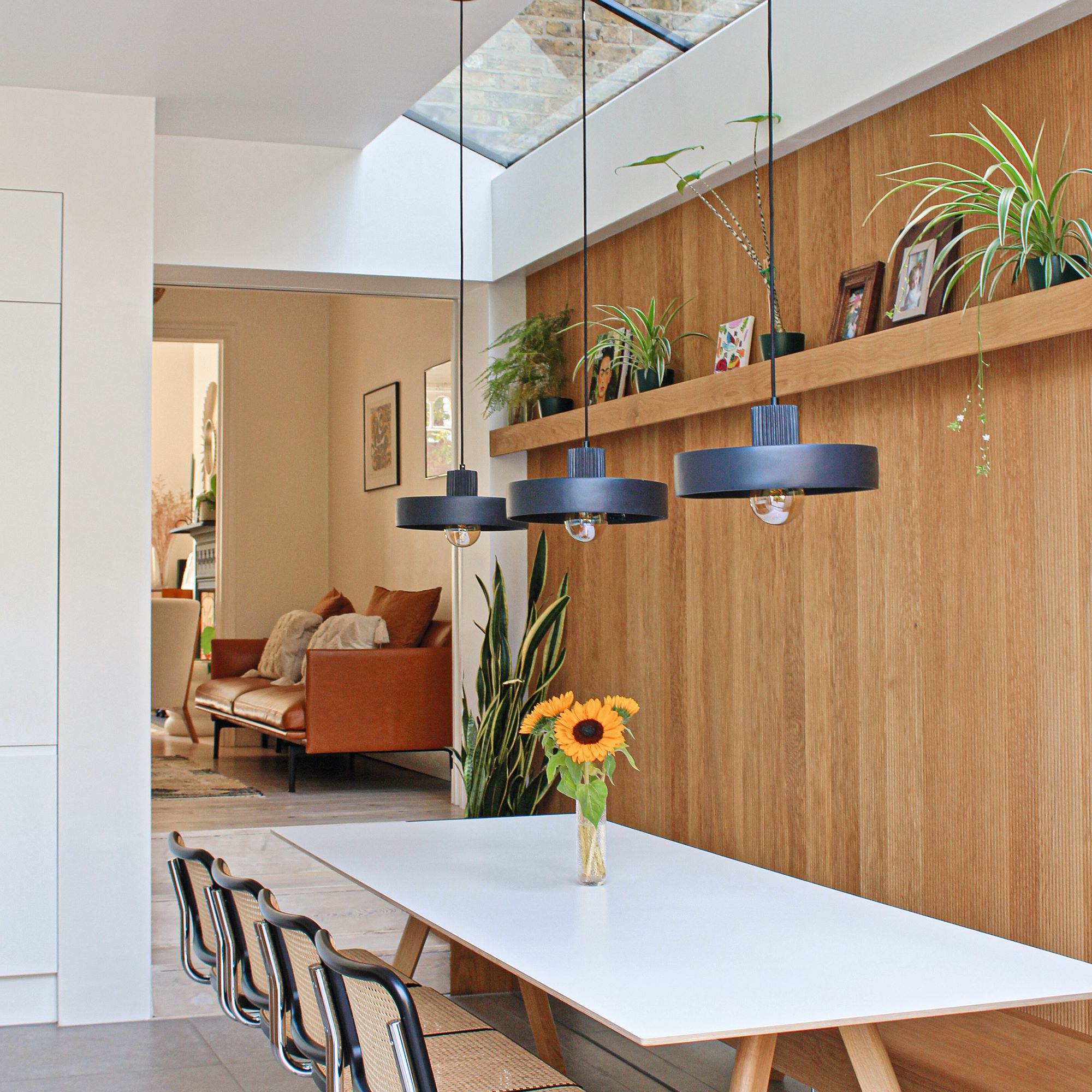
An important factor in the success of this kitchen renovation was the lowering of the floor to the level of the garden, creating a large open space with a much higher ceiling than before, connected to the garden via extra-large and extra-slim sliding patio doors.
And for added continuity and flow, the garden terrace and the kitchen have the same tiled flooring. ‘We love that the entire area downstairs – the two living rooms, the hallway and the new kitchen-dining area – is fully integrated,’ says Ben. ‘We can now see the end of the garden from the front of the house. Plus, the Portman pocket door between the living rooms and the new kitchen-dining area allows us to create two separate spaces, each with its own individuality.’
Sign up to our newsletter for style inspiration, real homes, project and garden advice and shopping know-how
They love the pocket door, which can either be 'hidden' completely to create a single large space downstairs or revealed to create two entirely separate zones.
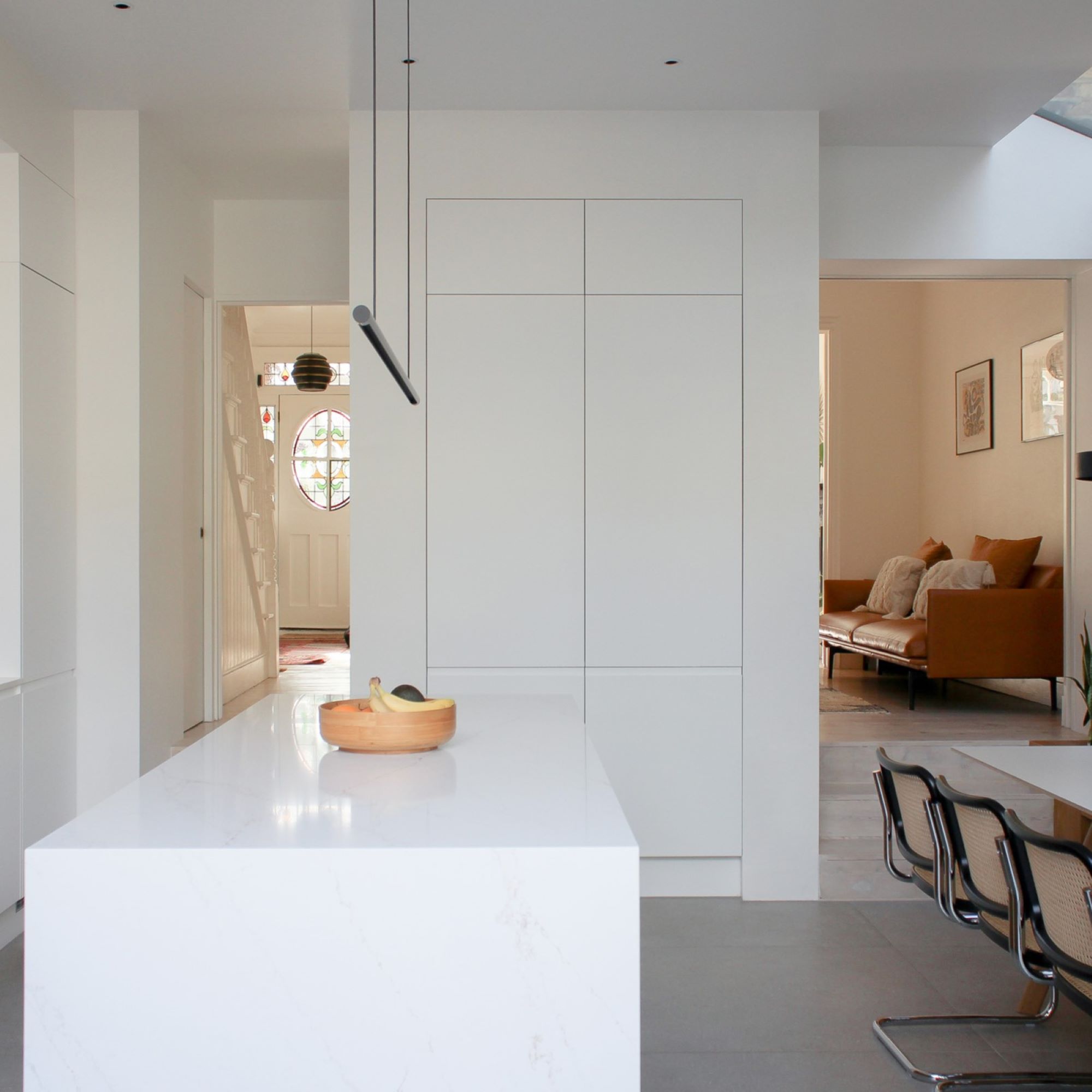
The larder between the two doorways adds much needed kitchen storage space, and includes a hidden worktop with a microwave and a coffee machine, which gives the rest of the room an uncluttered feel. The handle-less cabinets also add to the minimal aesthetic.
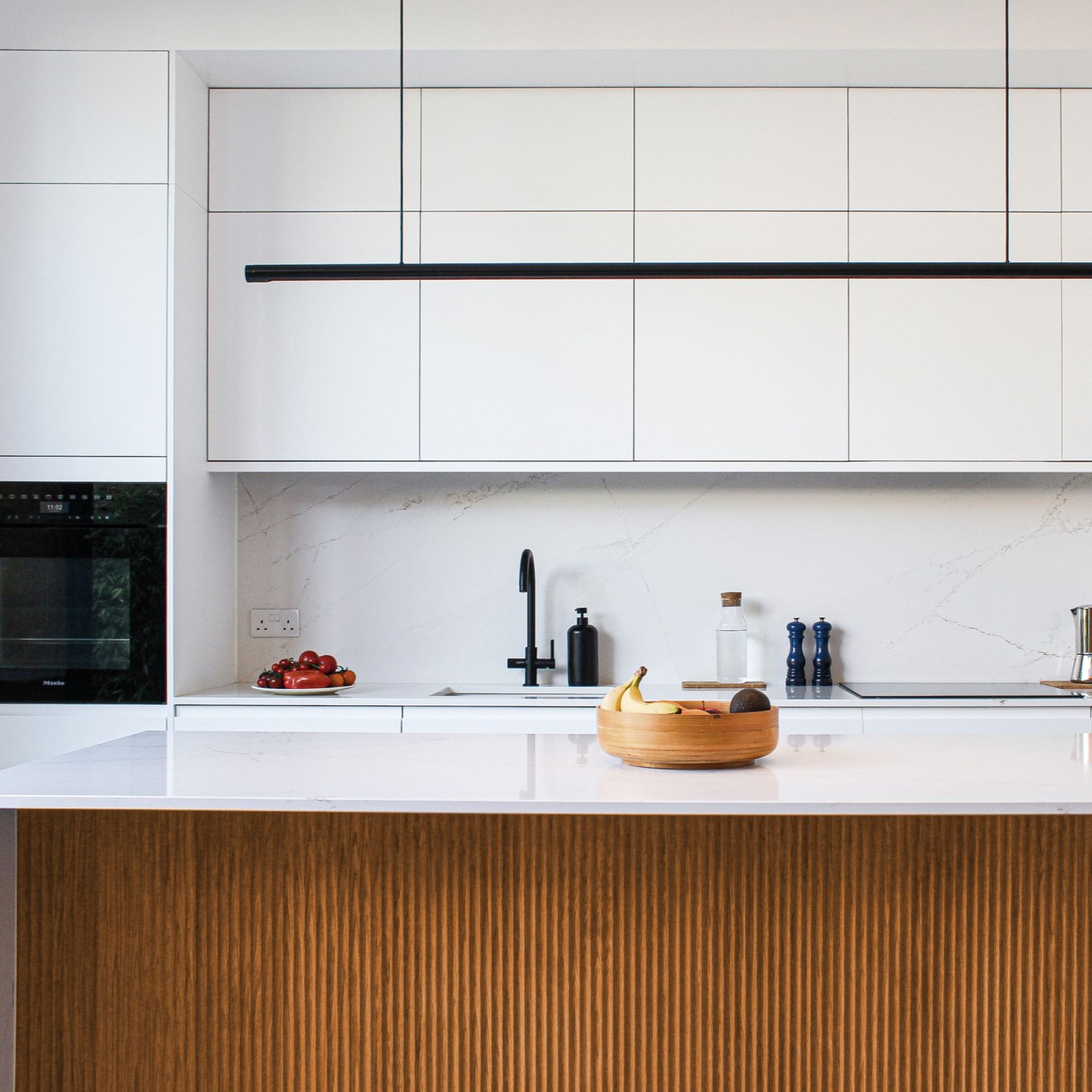
Ben says that they didn’t want a typical statement kitchen. ‘On the contrary, the idea was to give the kitchen less prominence by using a sleek design that merges the units and the wall.’
The kitchen island provides a useful workspace that offers extra storage and functions as an additional table during dinner parties. The oak cladding contrasts with the polished quartz worktop.
Below, the shelf is predominantly used for kitchen plants to enhance the natural feel.
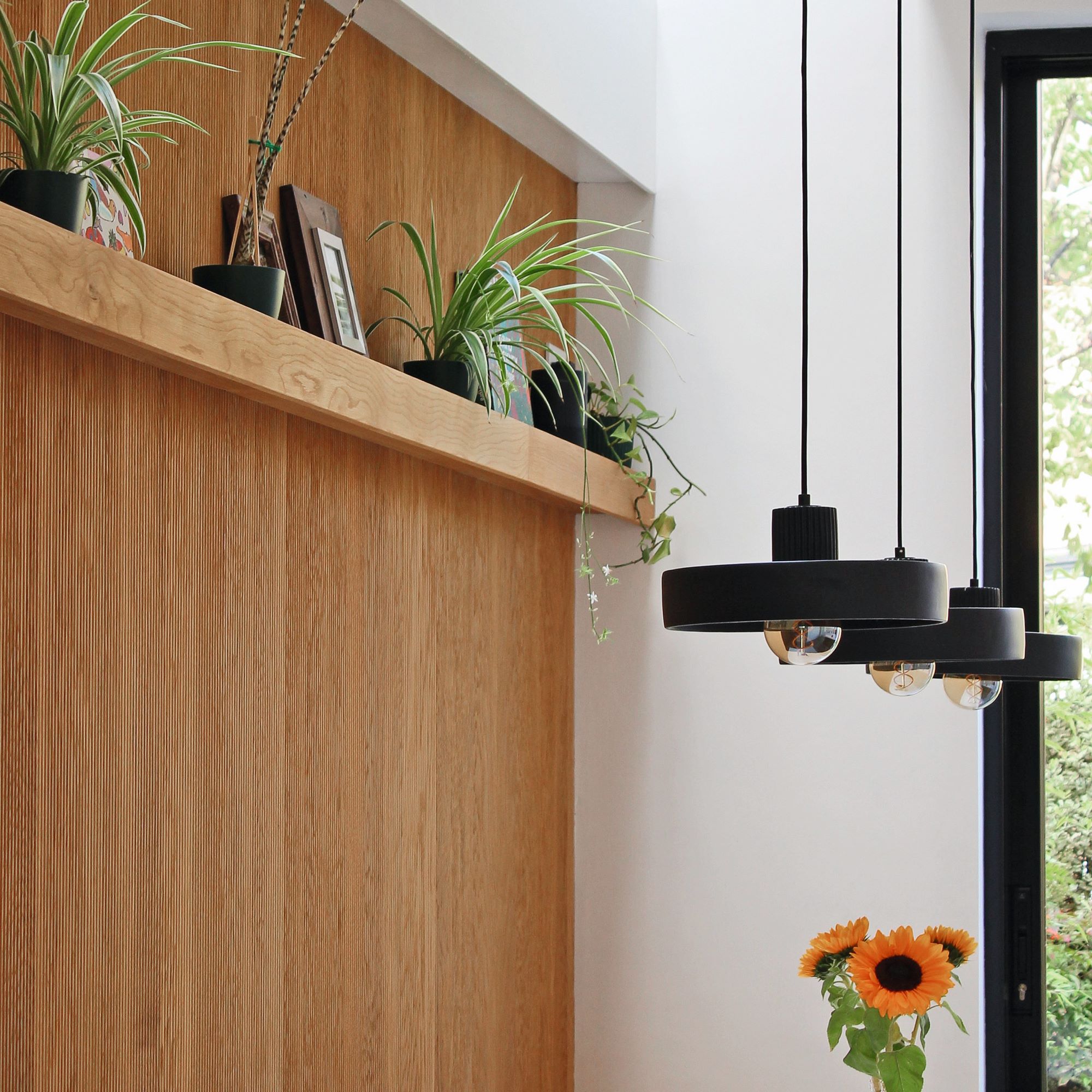
Although the project dragged on much longer than expected, as is often the case, the family couldn’t be more pleased with the finished result. ‘For a while, we moved out to avoid the most intrusive bits of building work, but when we came back, the house was far from habitable. So the four of us camped out on the first floor for a month,’ explains Ben.
‘But we now have a large open-plan space downstairs with lots of natural light and clear, sleek lines, warmed up with plenty of oak. It’s not only a kitchen with a dining area, but a comfortable place for our whole family to enjoy throughout the day.'
