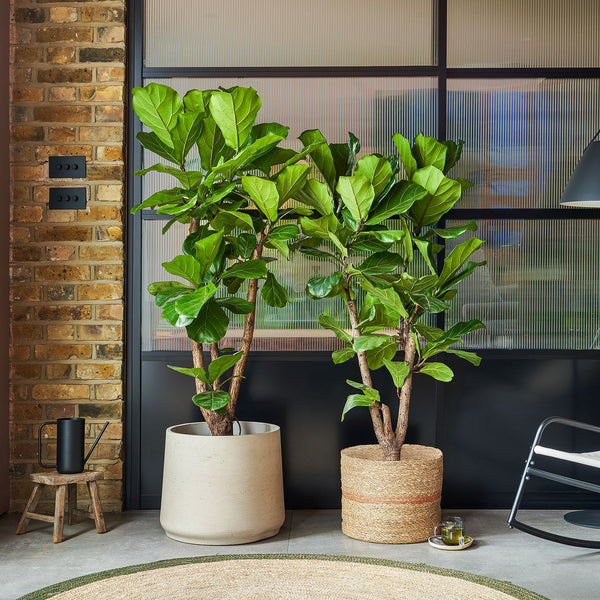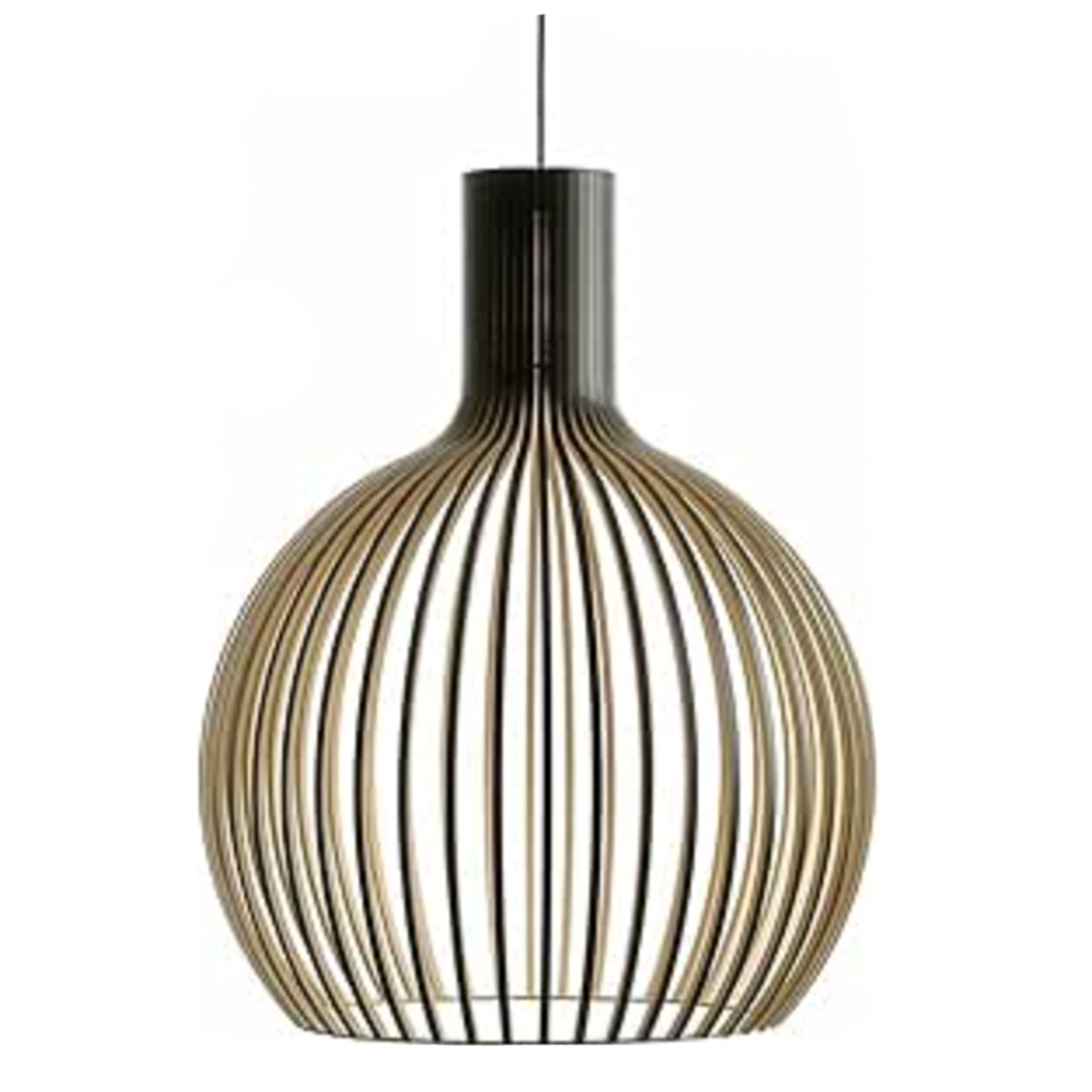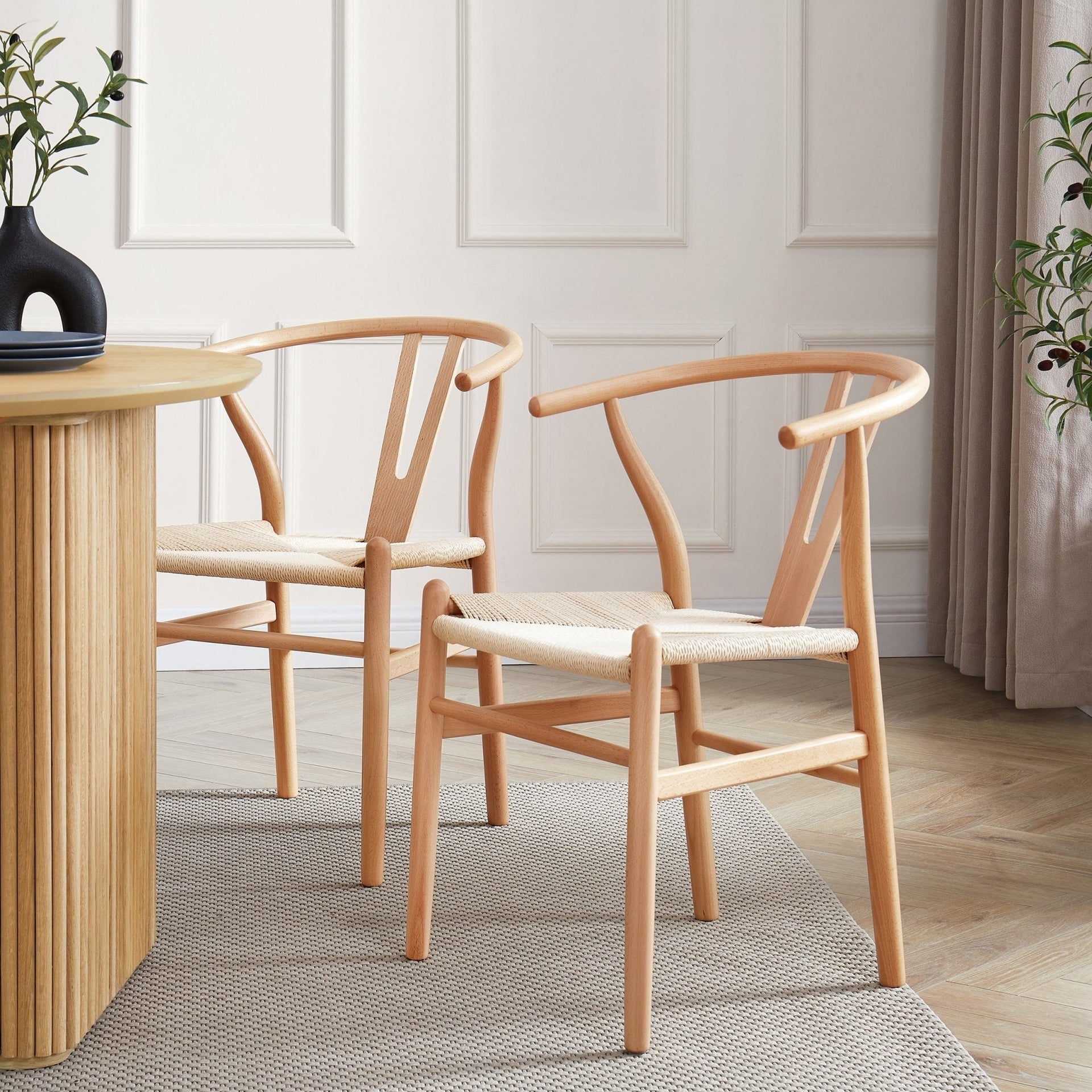How this 1930s London house was reimagined for modern living – and became an urban oasis
The flat-roof Bauhaus property is a cool design classic
Andrea Childs
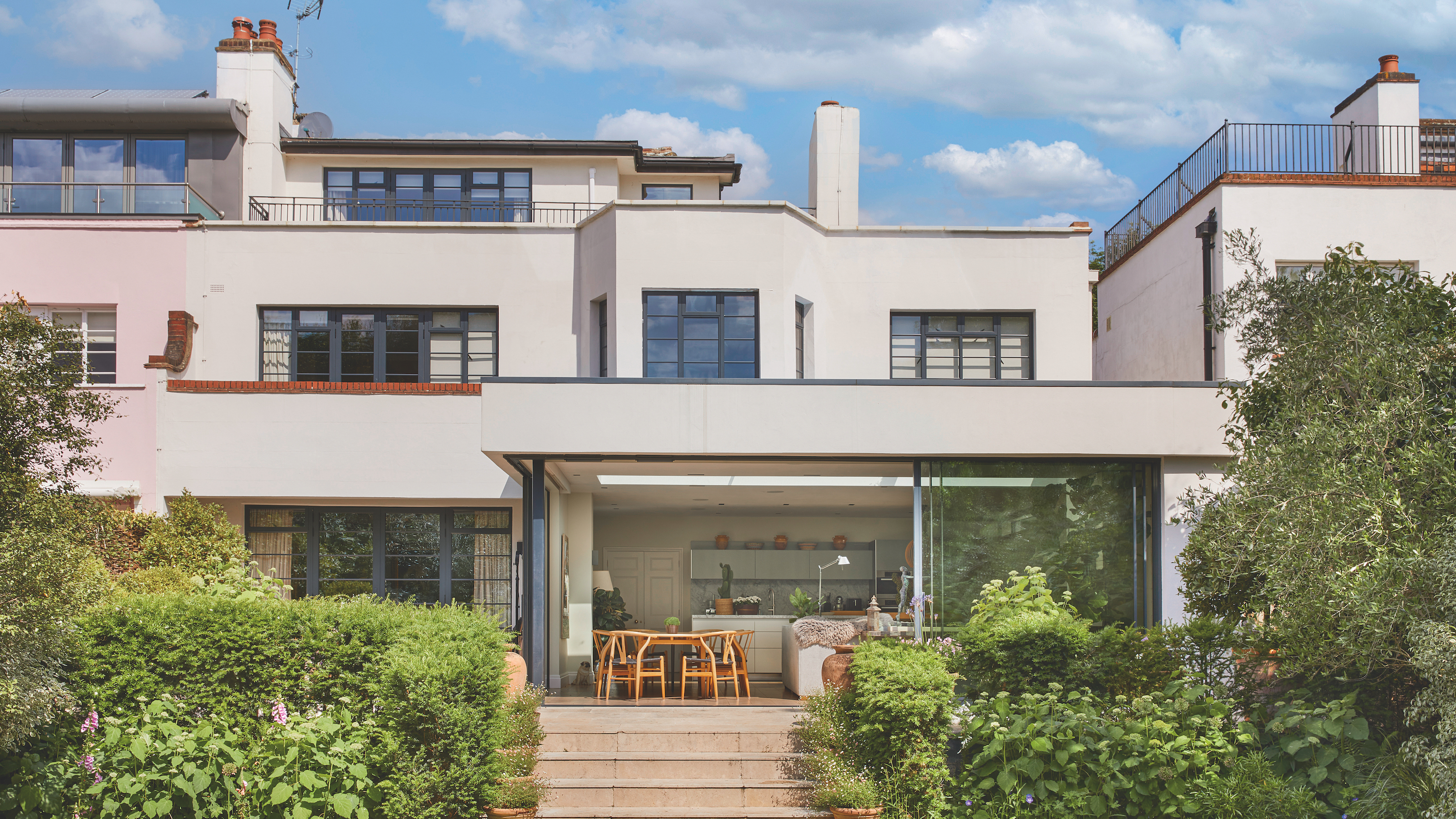
Sign up to our newsletter for style inspiration, real homes, project and garden advice and shopping know-how
You are now subscribed
Your newsletter sign-up was successful
At a time when elegant Victorian townhouses were all the renovation rage, Catherine and Rod's decision to take on this flat-roofed Bauhaus property raised eyebrows, however, its wide, double frontage, large garden and off-street parking made it an ideal family home.
The hustle and bustle of central London might only be 10 minutes on the train, but the big smoke feels a million miles away when sat in their minimally glazed kitchen extension that opens onto a lush, verdant garden.
An update for modern living
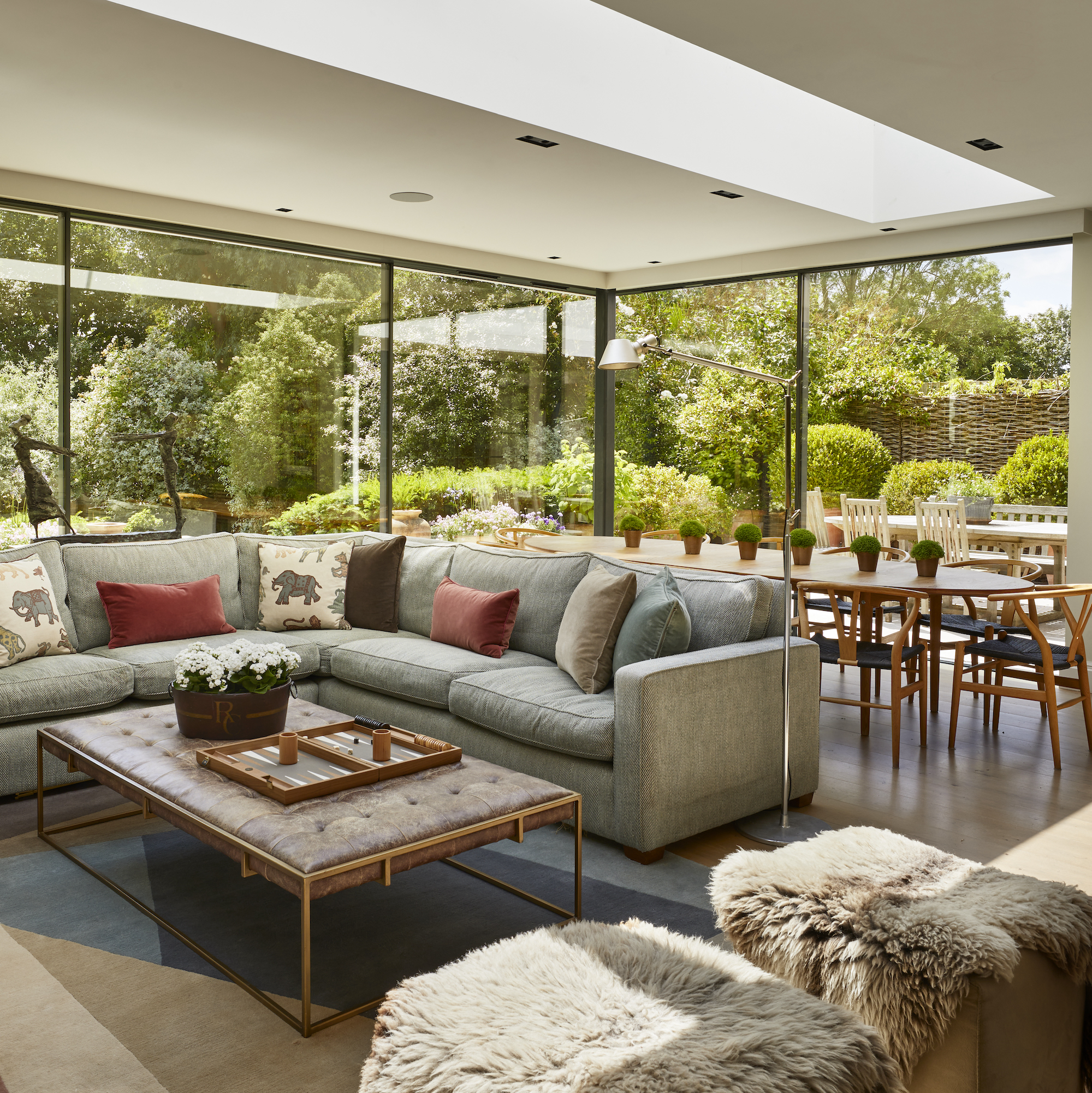
The couple bought the house from the original owner 31 years ago, and despite having many original features, it needed a lot of updating to make it a functional family home.
'The kitchen was tiny, yet the hallway was huge. The proportions were all wrong. And to say the décor was dated is an understatement. We immediately set about re-working the layout and modernising every room,' Catherine says.
As well as updating all the windows with a more energy-efficient Crittall design to match the originals, the house was also modernised at the back with a sympathetic, but distinctly contemporary extension, creating an expansive kitchen/living space. Glazed sliders open the entire corner of the room, creating a seamless connection to the paved terrace.
Rising over three floors, the reception rooms and guest bedrooms enjoy generous proportions boasting many 1930s details, such as fireplaces, parquet flooring and panelling. While at the top of the house, the elegant main suite is complemented by a striking rooftop terrace with wide-reaching views.
Exterior
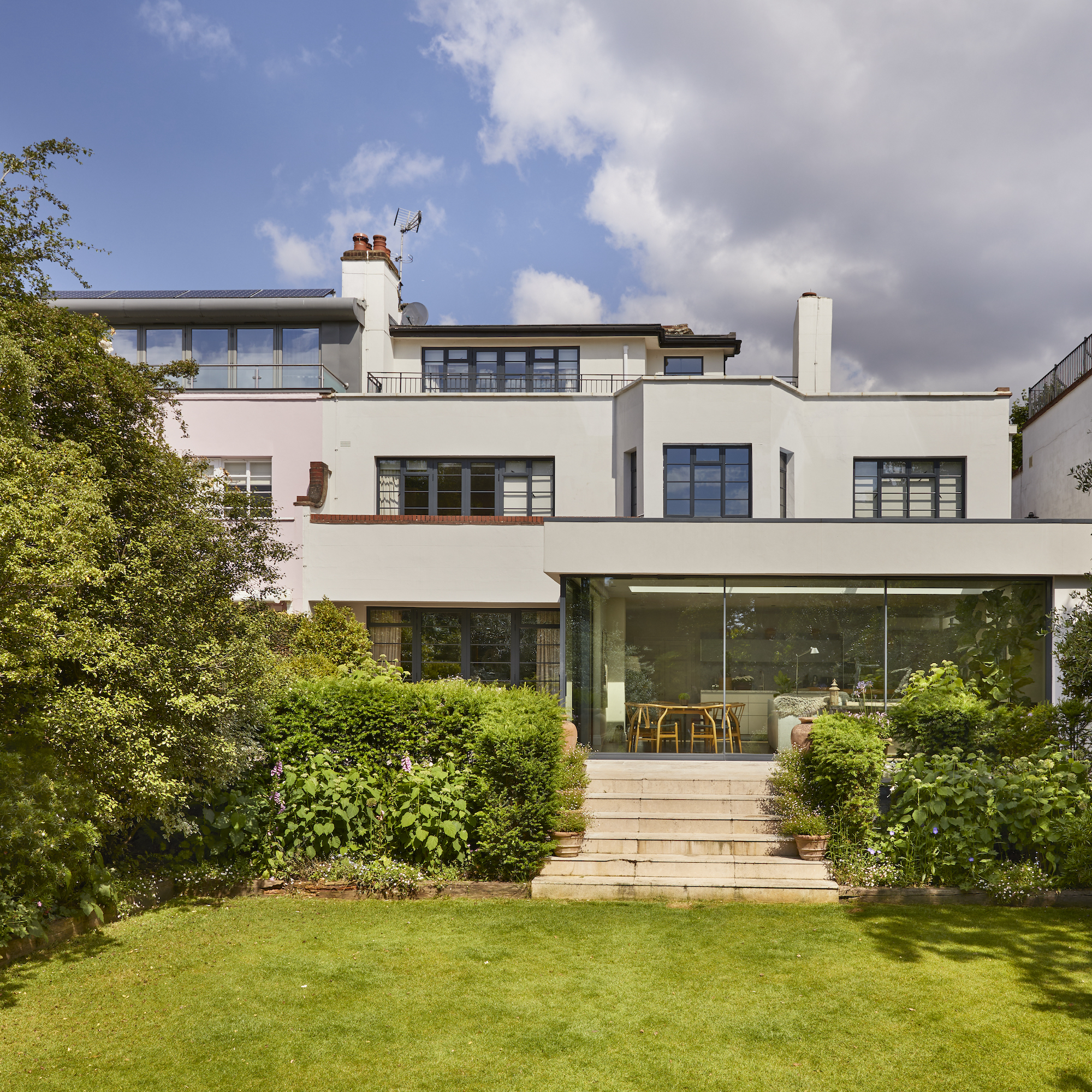
Nestled on a pretty tree-lined London street, the clean lines and asymmetrical windows clearly denote the majestic Bauhaus architecture of this handsome family home.
Sign up to our newsletter for style inspiration, real homes, project and garden advice and shopping know-how
The sleek roof line of the modern glass extension was designed to complement the property’s architectural style.
Kitchen
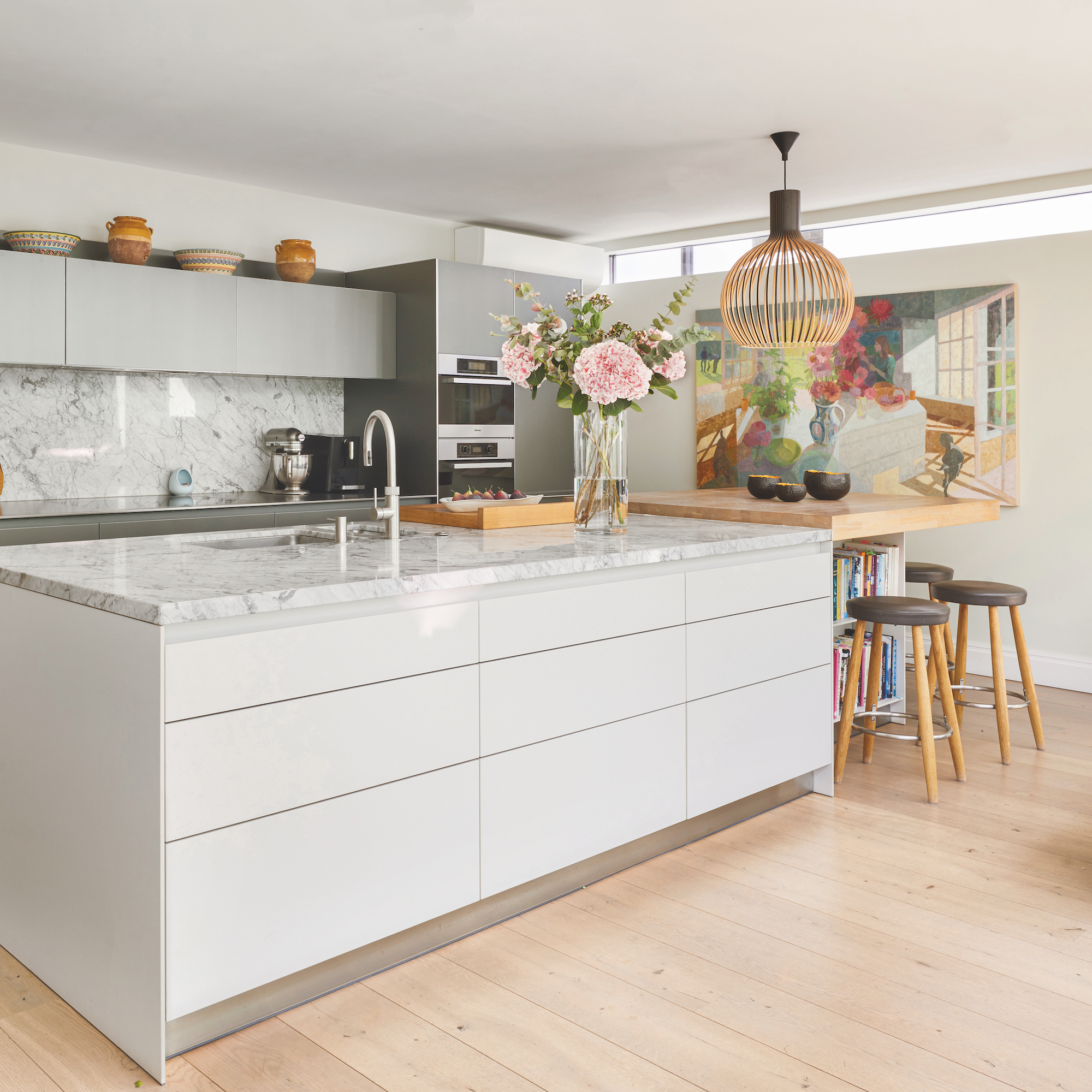
The kitchen was kept sleek and streamlined with Bulthaup cabinetry to keep the open-plan space clutter-free.
'We teamed sleek handleless cabinetry with polished Carrara marble for a luxe touch, stainless steel for a pro feel, and warm timber at the island for a welcoming eating spot,' says Catherine.
'Combine all this with the double ovens, a steamer, and two dishwashers, and it really is the best-equipped kitchen I've ever used.'
Dining area
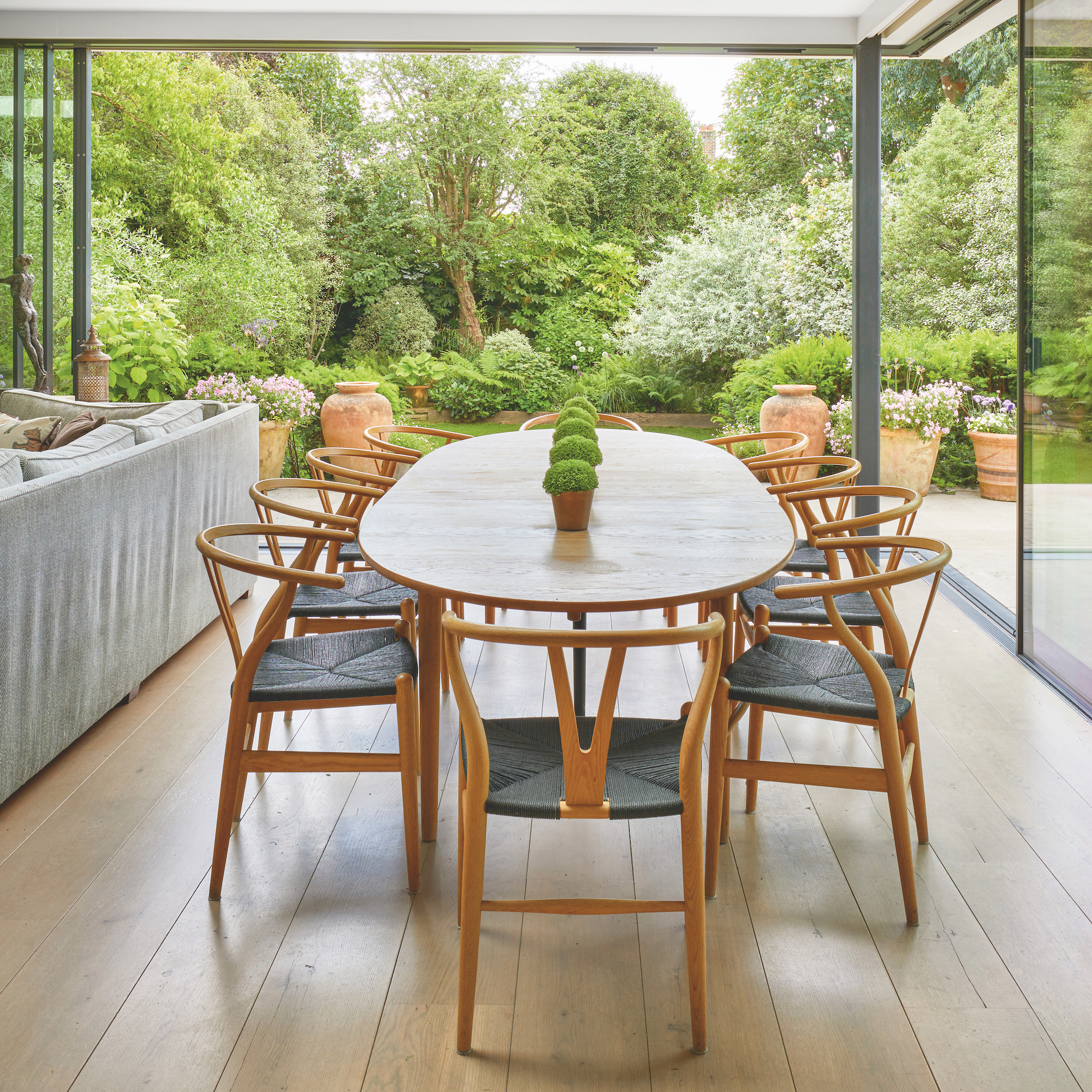
Each area of the multifunctional living-dining-sitting space is clearly defined for a relaxed feel, while the huge sky light traversing the room can be opened to allow cooler breezes to blow through.
'Orientating the L-shaped sofa towards the fireplace encourages conversation with the chef and anyone at the island. We then placed the dining table at the corner to make it feel like you’re eating outside,' says Catherine.
Sliding back the glass doors and opening the entire corner onto the paved terrace brings the outside in and doubles the entertaining space.
Sitting area
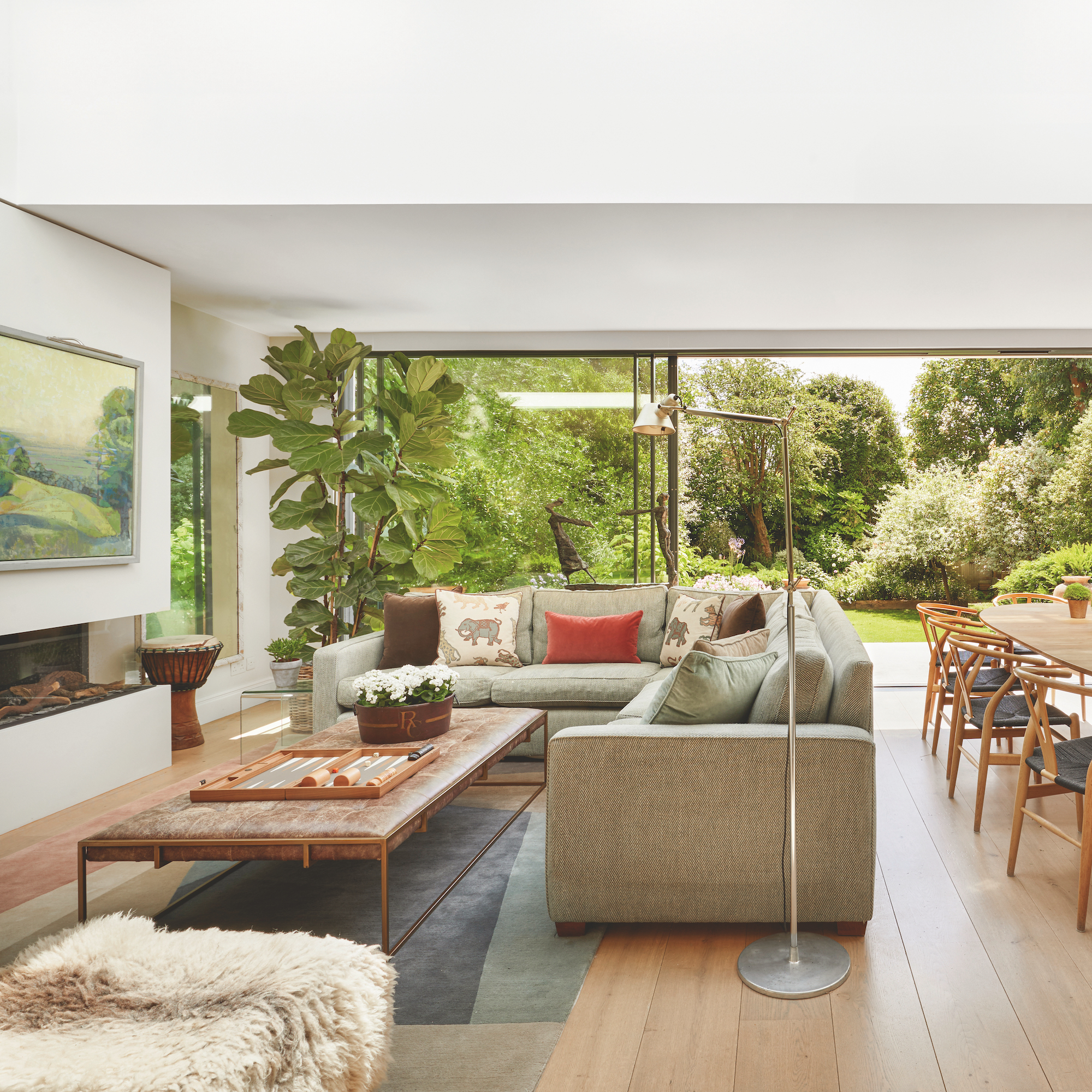
Catherine’s aim was to create a consistent flow of timeless and sophisticated schemes that celebrated the home's period architecture yet acknowledged her passion for eclectic finds from the family’s travels.
As a result, a romantic palette of soft neutrals, restful pastels and standout ethnic patterns converge in the bedrooms, while deep, rich tones warm the main living spaces inspired by statement artworks.
The spacious corner sofa is anchored by a large, cosy rug and teamed with a leather coffee table for a luxurious feel.
Games room/study
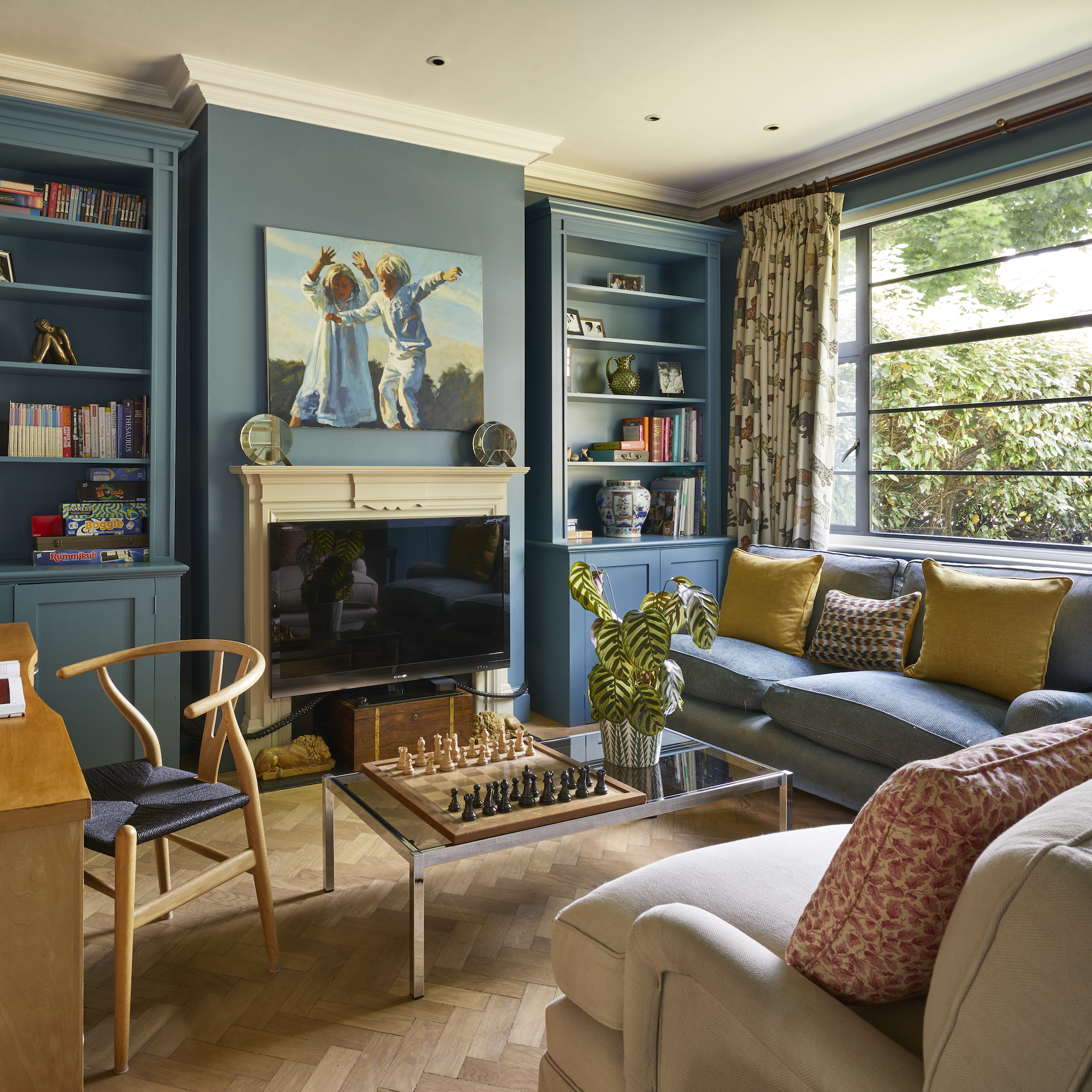
Inspired by the artwork above the fireplace, Catherine painted the walls in rich blue to cosy up the north facing study and games room.
'I’ve worked with the orientation of the house and used cooler colours in south-facing rooms, while north-facing rooms get a darker, cosier shade,' she says.
Sitting room
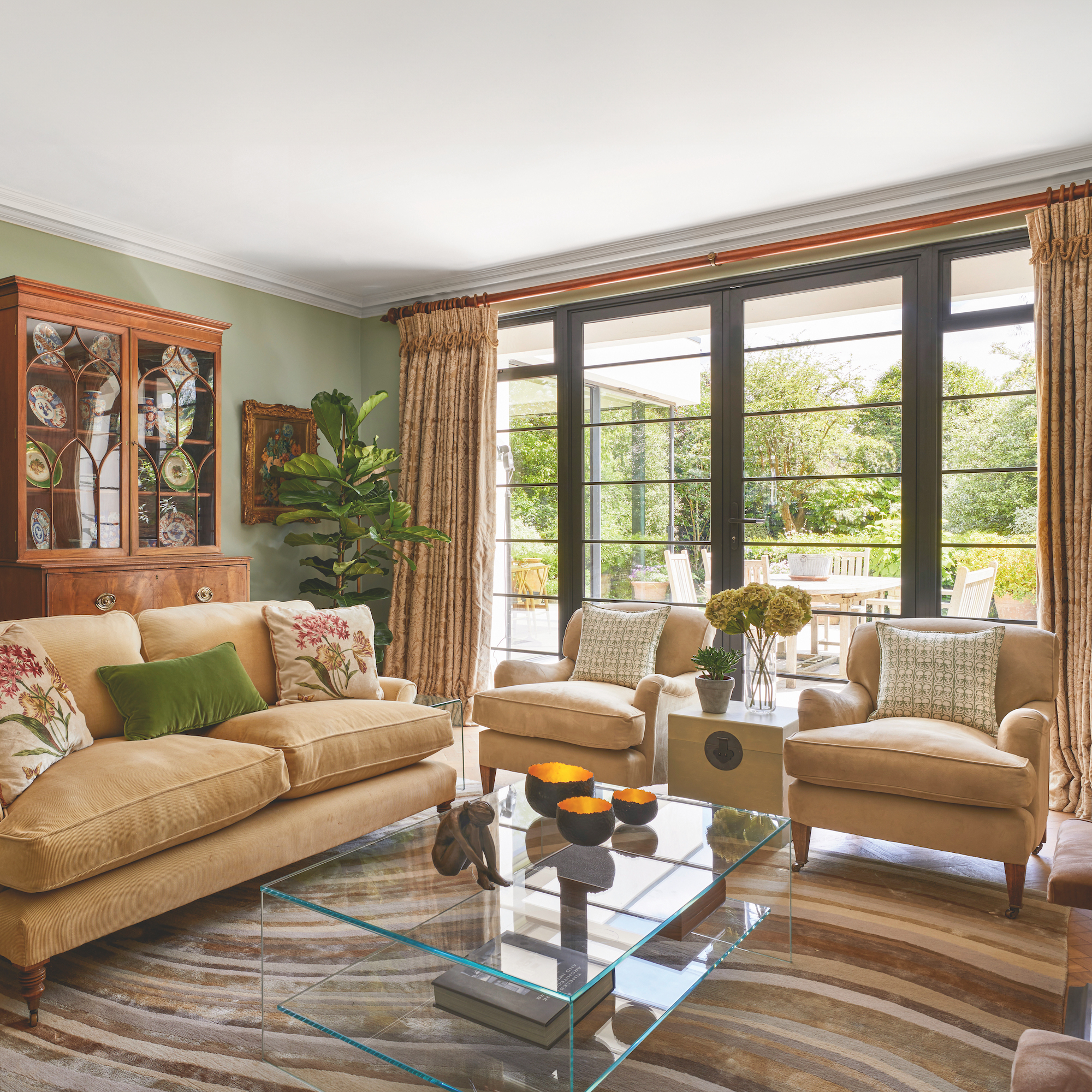
This room offers a restful spot away from the activity of the kitchen and opens onto the terrace in the summer months.
The wall colour in here often changes in the light, sometimes appearing rich green and at other times deep blue.
Main bedroom
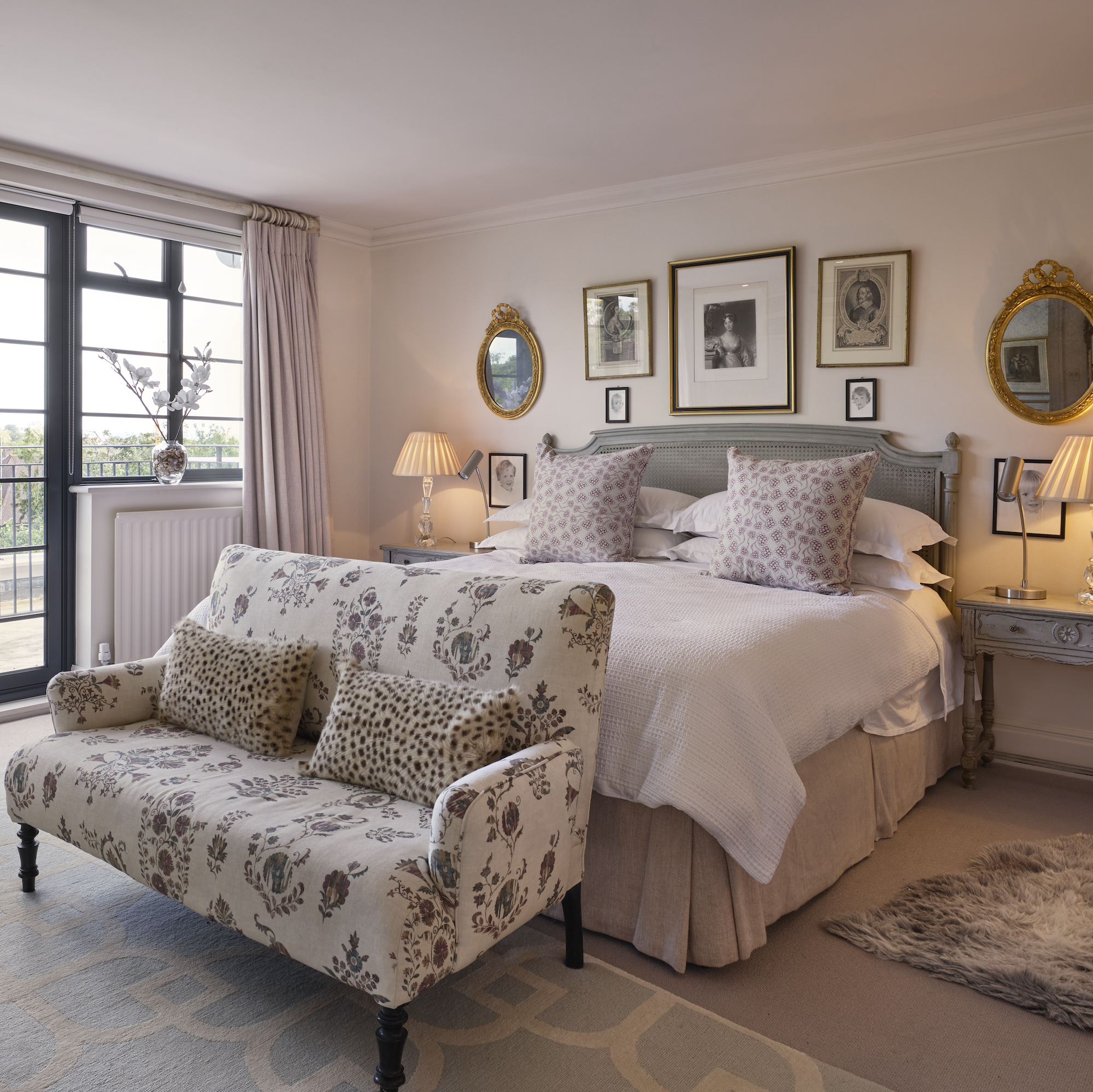
At the top of the house, the exquisite main suite features stunning views across the lush garden, as well as a classic blend of French furniture, country florals and serene pastel shades.
En-suite bathroom
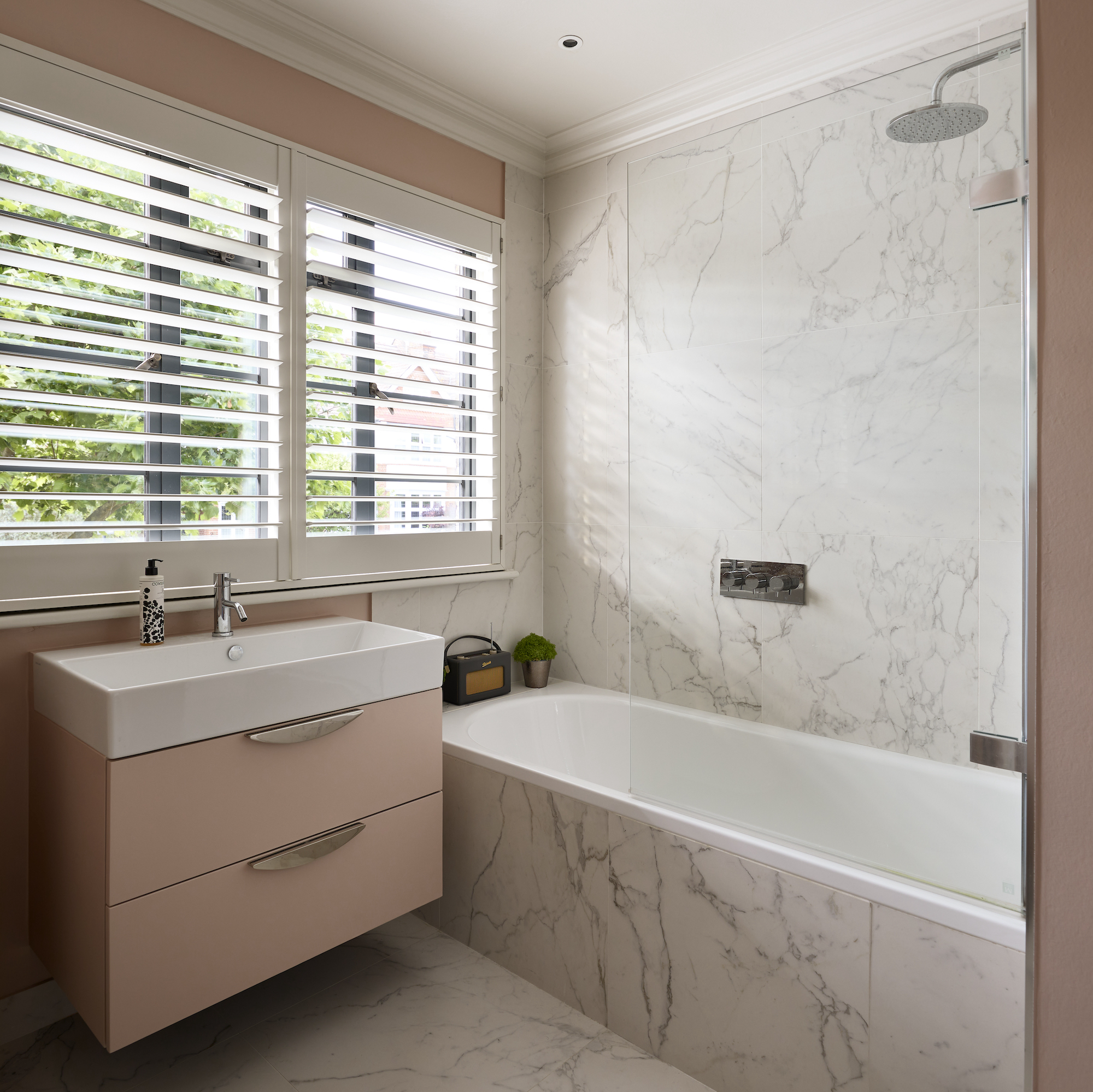
The easy elegance of the bedroom is carried through to the bathroom, where a material palette of marble, chrome and pale pastels achieve an air of quiet luxury.
As a big fan of hidden storage, Catherine ensured every inch was maximised in the compact ensuite and had cupboards built into the eaves.
Bedroom
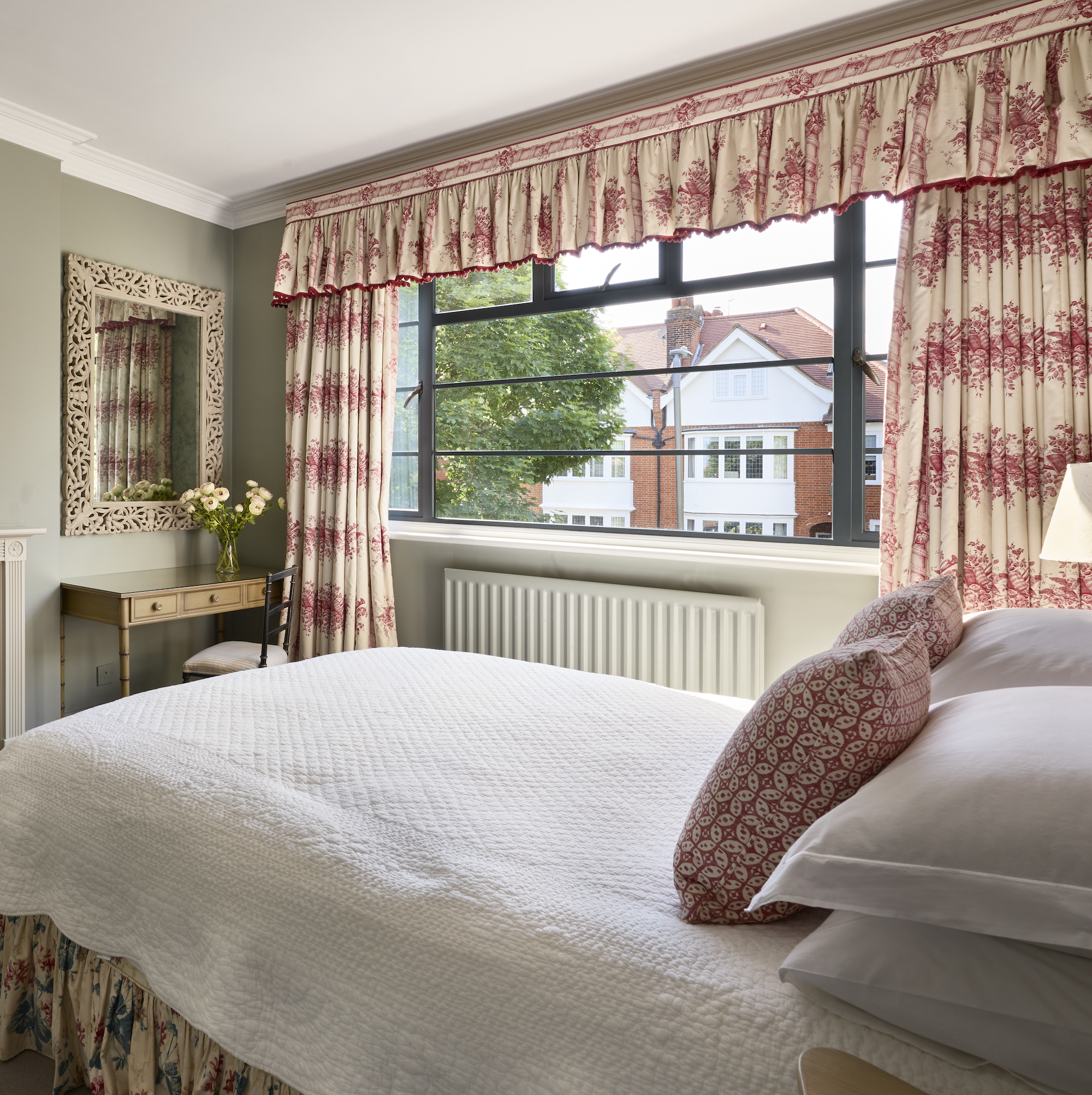
'I love to bring pops of colour and energy to spaces through interesting paintings, fabrics and textures, such as bedspreads from France and cushions in fabric from Sri Lanka,' Catherine says.
Despite being 30 years old, the raspberry red curtains have stood the test of time and have been recently teamed with a modern paint colour for a refresh.
Guest bedroom
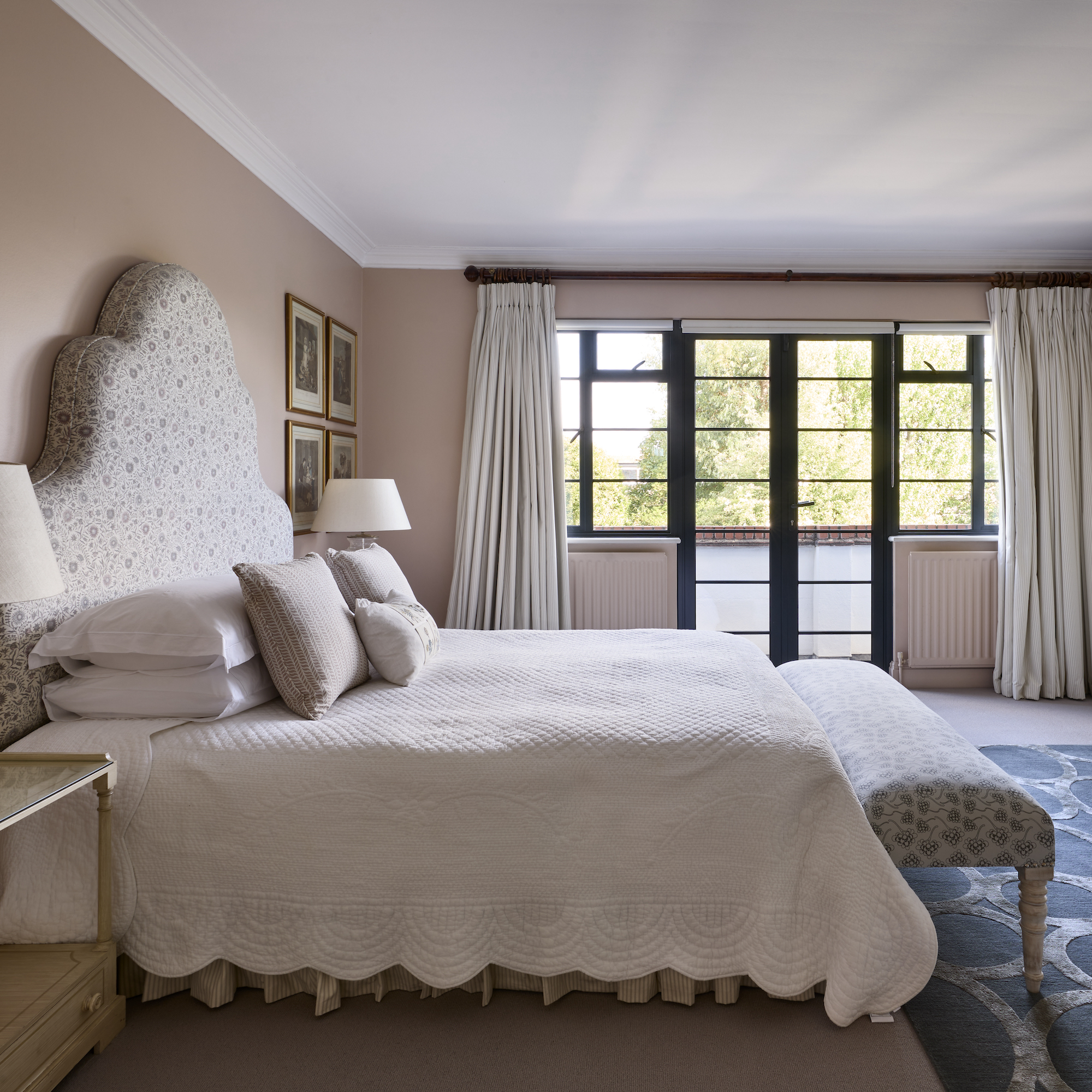
The beautiful guest room features an eclectic compilation of Catherine’s favourite colours, fabrics and patterns, such as a Sri Lankan fabric covering the footstool, a bold rug, and joyful pink on the walls.
Get the look
Catherine's house is available as a holiday rental through stayone.com and plumguide.com.
- Andrea ChildsEditor
