25 kitchen island ideas to make it the most used, and most stylish, area of your cooking space
Whether it's for seating, prep space or somewhere to house appliances, islands have become a must-have kitchen feature
Holly Cockburn
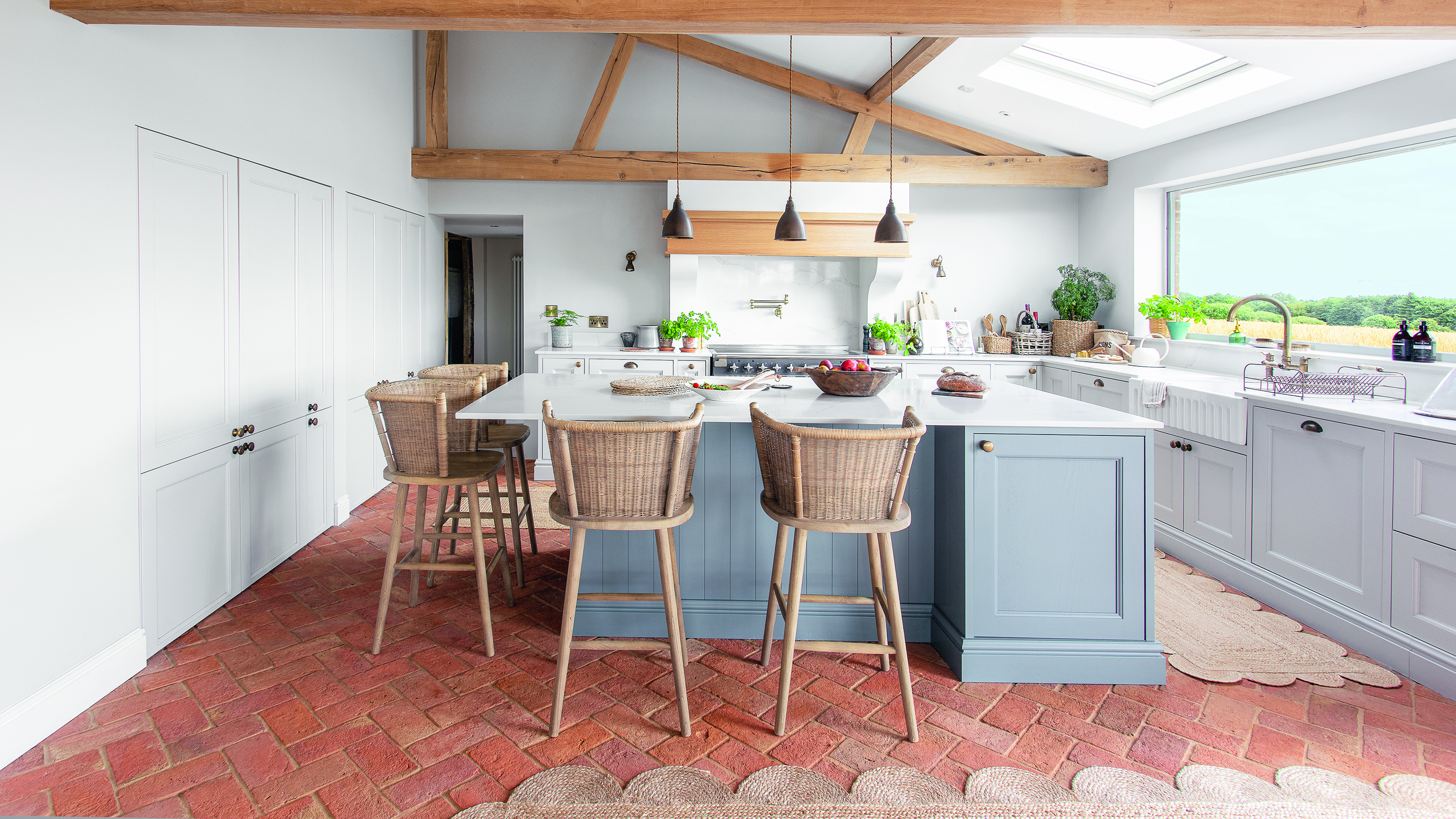
Sign up to our newsletter for style inspiration, real homes, project and garden advice and shopping know-how
You are now subscribed
Your newsletter sign-up was successful
Many people dream about being able to put their kitchen island ideas into practice. After all, a kitchen needs to have multiple uses as a socialising, eating and prep space, and an island can add valuable space and functionality.
Islands come in all shapes and sizes so can be designed to suit your home and personality. But you will need to first think about what you’ll use it for. Will it be a spot for extra prep? Or do you plan to turn it into the informal dining hub of your kitchen?
‘Kitchen islands are the perfect combination of aesthetic beauty and functionality. A clever kitchen island design will increase worktop space, improve storage capacity with innovative storage options and even potentially add a dining option by way of a breakfast bar,’ says Jonathan Stanley, VP of marketing at Caesarstone.
Kitchen island ideas
When designing and thinking about your kitchen layout ideas, your kitchen island ideas can make or break a space. You can play around with the colour, material, size and placement of your kitchen island to transform your space and suit your needs.
‘Visual appeal will always be key within any room. Yes, we want functional kitchens but we also want kitchens that look the part,' notes Alex Main, director of The Main Company. 'When designing a kitchen island, you need to think about what material to use on the counter – do you want to maintain a level of cohesion, selecting a material that will match the rest of the kitchen run? Or do you want to make a statement with a reclaimed wood raised bar or statement marble?'
‘In addition to valuable countertop space, an island provides ample storage. Large cupboards or pan drawers within a central island are extremely useful for storing bulky items or those used most frequently. Islands also provide a great base for open shelving, whether this is just on one side or spread across the whole island, allowing for the display of cookbooks and other decorative pieces.’
1. Choose a shape that works for your space
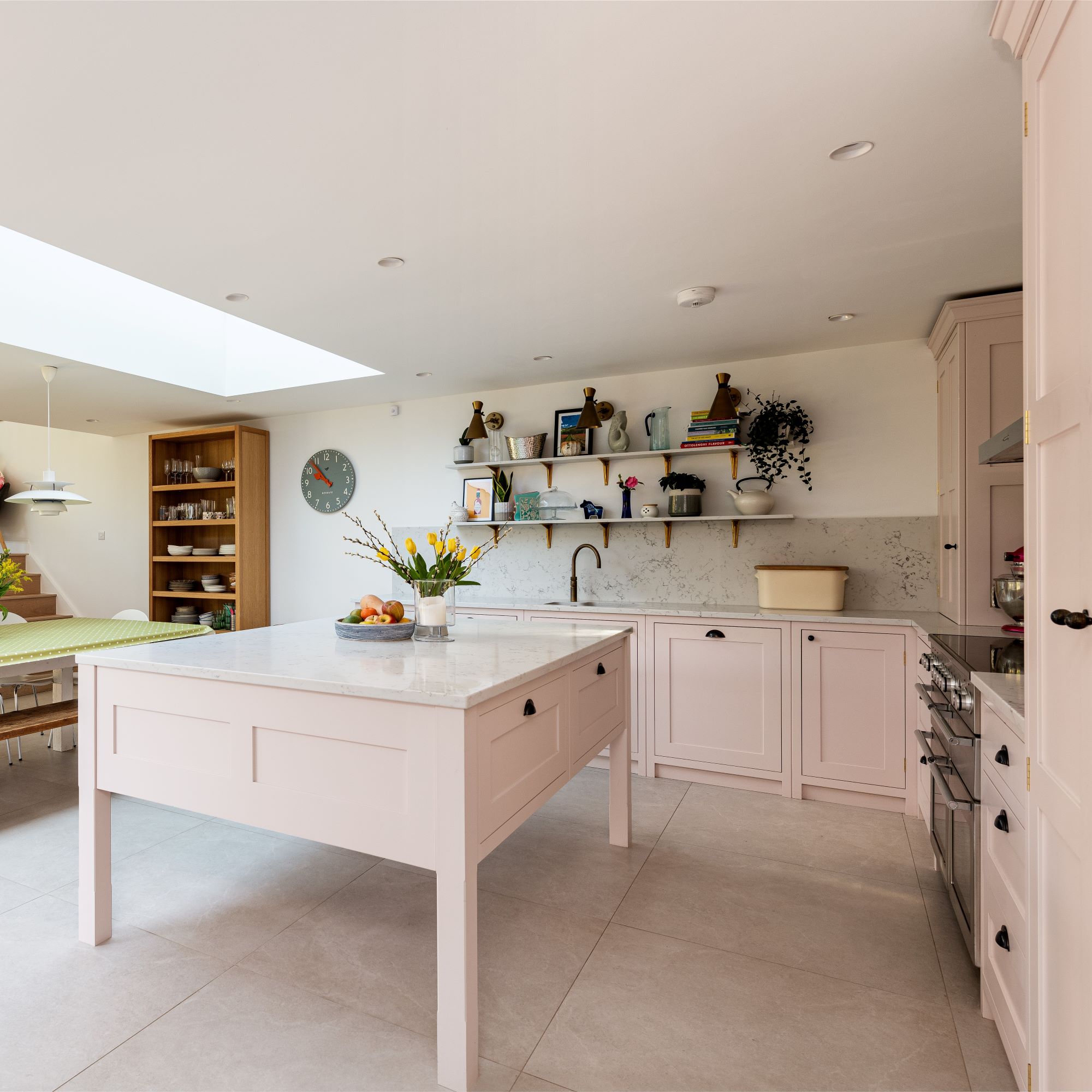
Most kitchen islands that you see are rectangular and this is for good reason - it's a common shape that will work for most kitchen sizes, but it doesn't have to be right for yours.
Sign up to our newsletter for style inspiration, real homes, project and garden advice and shopping know-how
If you have a larger kitchen to work with or even just an interesting shaped layout then a square island might be better suited. While it will take up more room, you'll have much more worktop space to use and it will fill any empty floor space.
Alternatively, for small kitchen island ideas, working in a narrower island will mean you don't lose too much precious floor space.
2. Contrast with wood
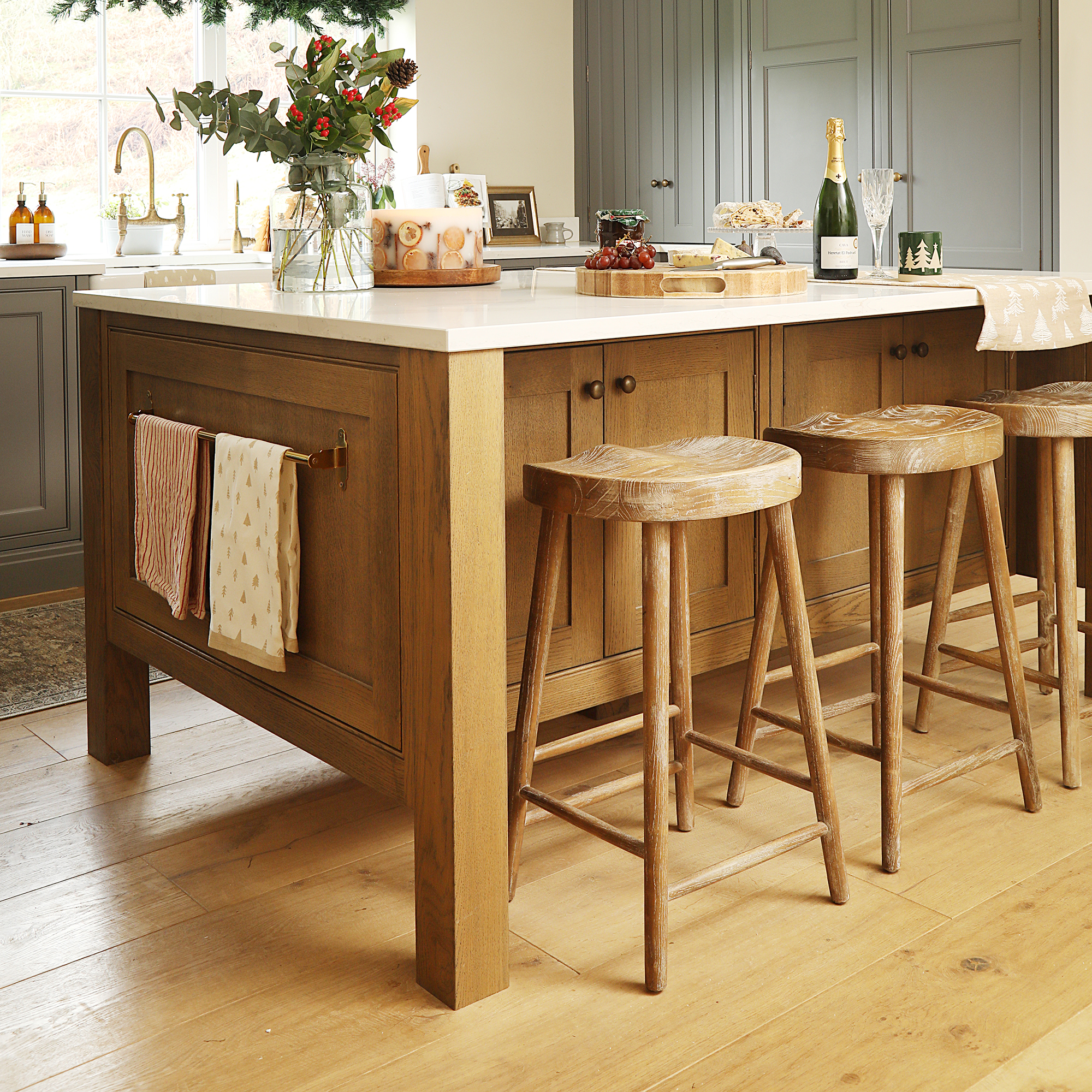
One of our favourite kitchen island trends for 2025 has to be the use of natural materials. A kitchen is the heart of the home and so focusing on warm and inviting textures will encourage the whole family to gather within the space.
Opting for a wood-toned island also takes the difficult decision of choosing a kitchen colour scheme away. It's a win-win.
3. Make room for 'fun' appliances
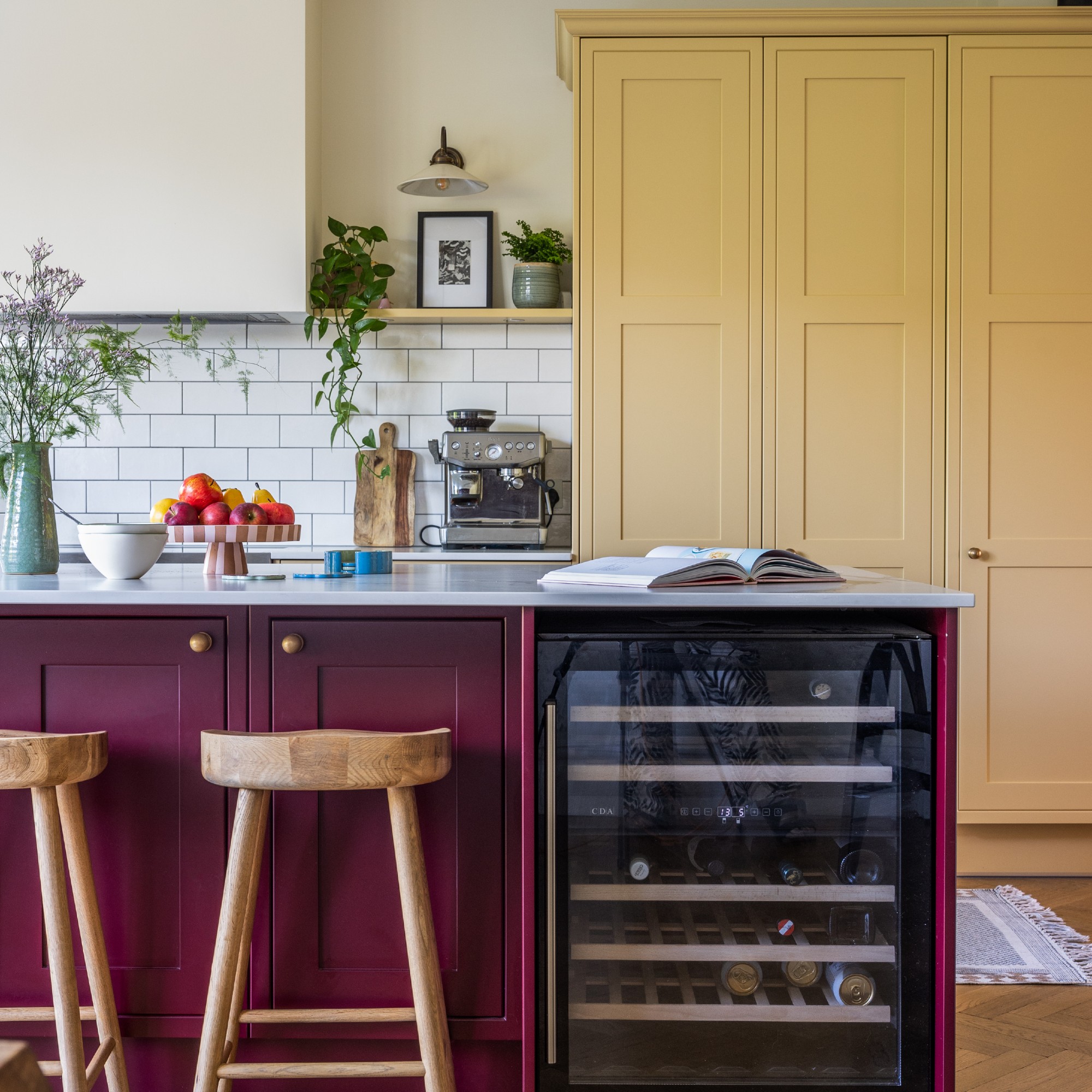
A wine fridge is far from a kitchen essential, but it does make a fun and luxurious addition to your cooking space. And an island is the ultimate place to position it.
An island provides extra room for storage, worktop space and of course a spot to add more appliances. If there are some fun appliances you have your heart set on, an island is the best place to house them.
4. Add wow-factor with a waterfall worktop
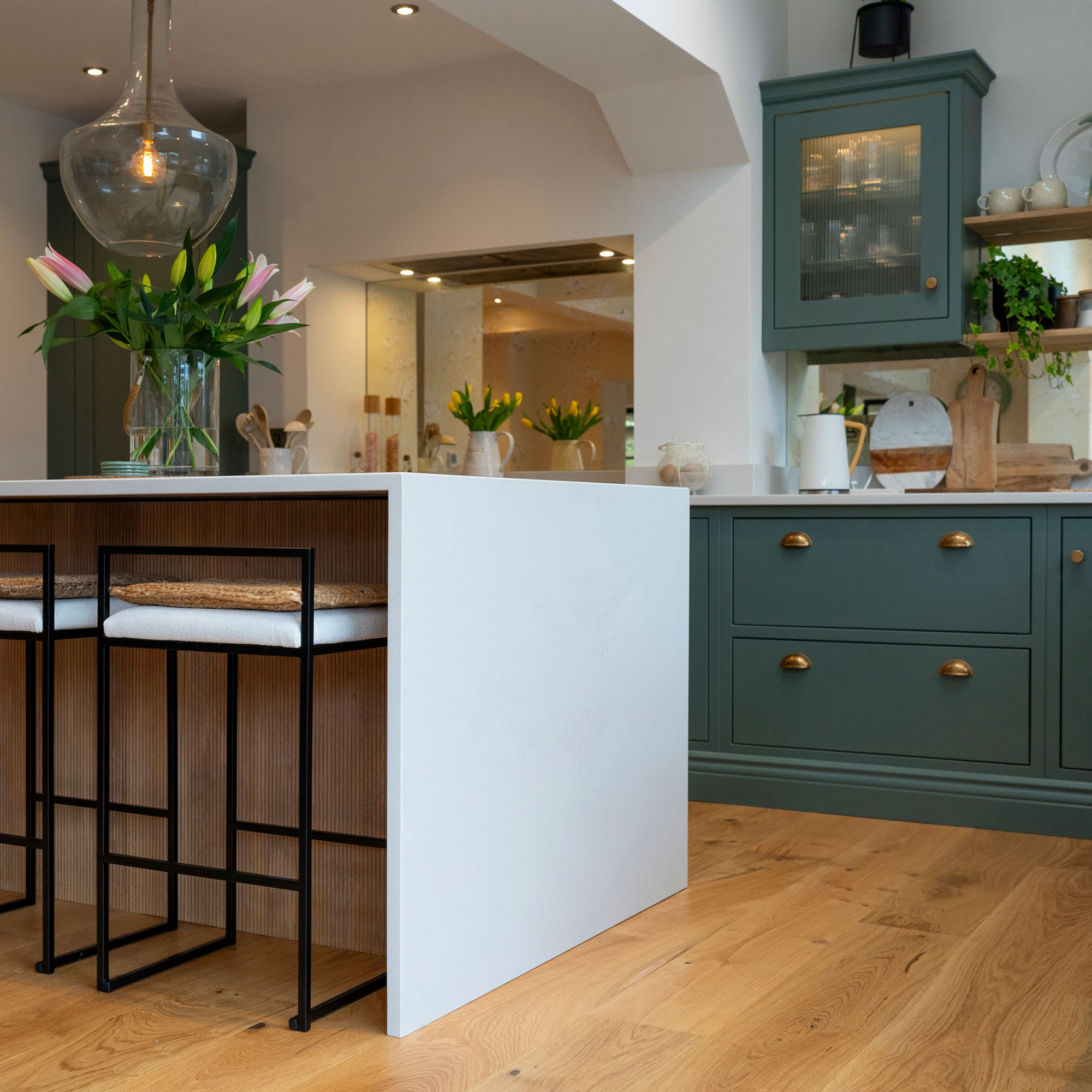
A kitchen island is the perfect place to make a real statement. It's separate to the rest of your wall cabinetry so it feels like somewhere where you can have a bit of fun with the design.
A waterfall worktop is the perfect way to make your kitchen island look more expensive. It's simple in theory - you just need to extend your a slab of worktop material down the sides of your island, but the effect is super high-end and glam. Plus, it will make the sides of your island really easy to clean if there are any splashes and spills.
‘Waterfall edges really speak of high design, and they can help create that sleek and minimal look that people want in a contemporary kitchen space,' notes Jonathan from Caesarstone. 'They can be used to add a stunning visual element whilst hiding cabinetry and appliances. Waterfall features can be added to one or both sides of the island, or even the front or back, offering multiple design options depending on how you wish to use the space.'
5. Be clever with how you incorporate seating
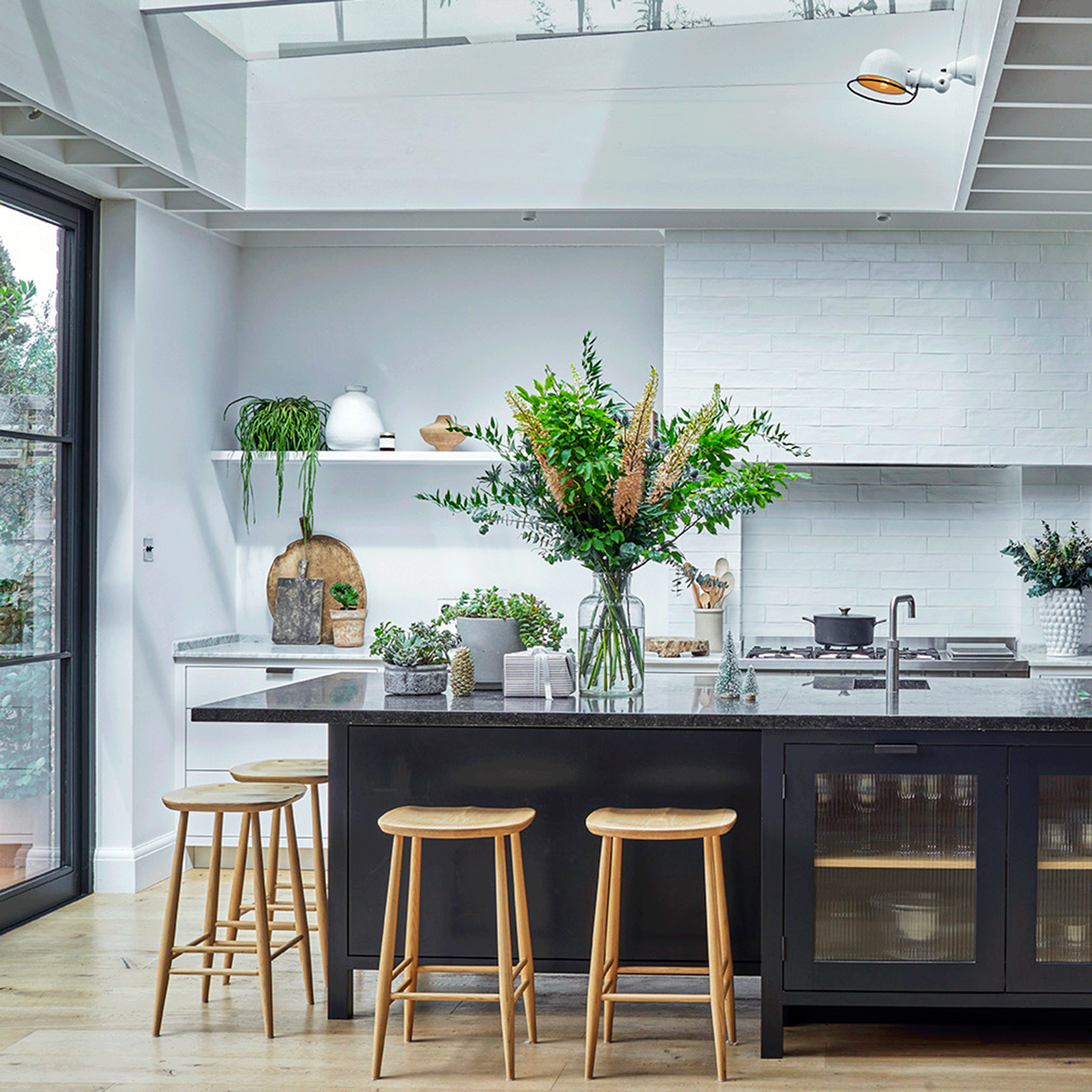
A kitchen island is a great way to add extra seating to your kitchen and provide a more casual dining area. Kitchen island seating is a great way to create a sociable space and encourages people to sit and spend time gathered at the island.
‘There are several options when it comes to kitchen seating, whether it’s dining seat height or bar stool height, depending on your needs,' says Nikki Stewart, designer at Tom Howley. 'I prefer to place the seating arrangement closest to the entrance so that guests and family will gravitate towards the seating area, not where cooking or baking is happening!
‘I do not believe that the dining room is a redundant space, but the kitchen is becoming a dual-functional space for cooking as well as eating, meaning open-plan living with seating has to be second nature.'
'There is a time and a place for formal dining, but the modern kitchen has to be able to accommodate an impromptu pasta with friends, or an unforeseen stir fry with the family. Not only this, but the kitchen is also a homework base, a relaxed office space and a home bar. A wide island counter or baker’s table will provide a generous and welcoming gathering place, especially when lined with textural barstools.’
6. Leave enough walkway space
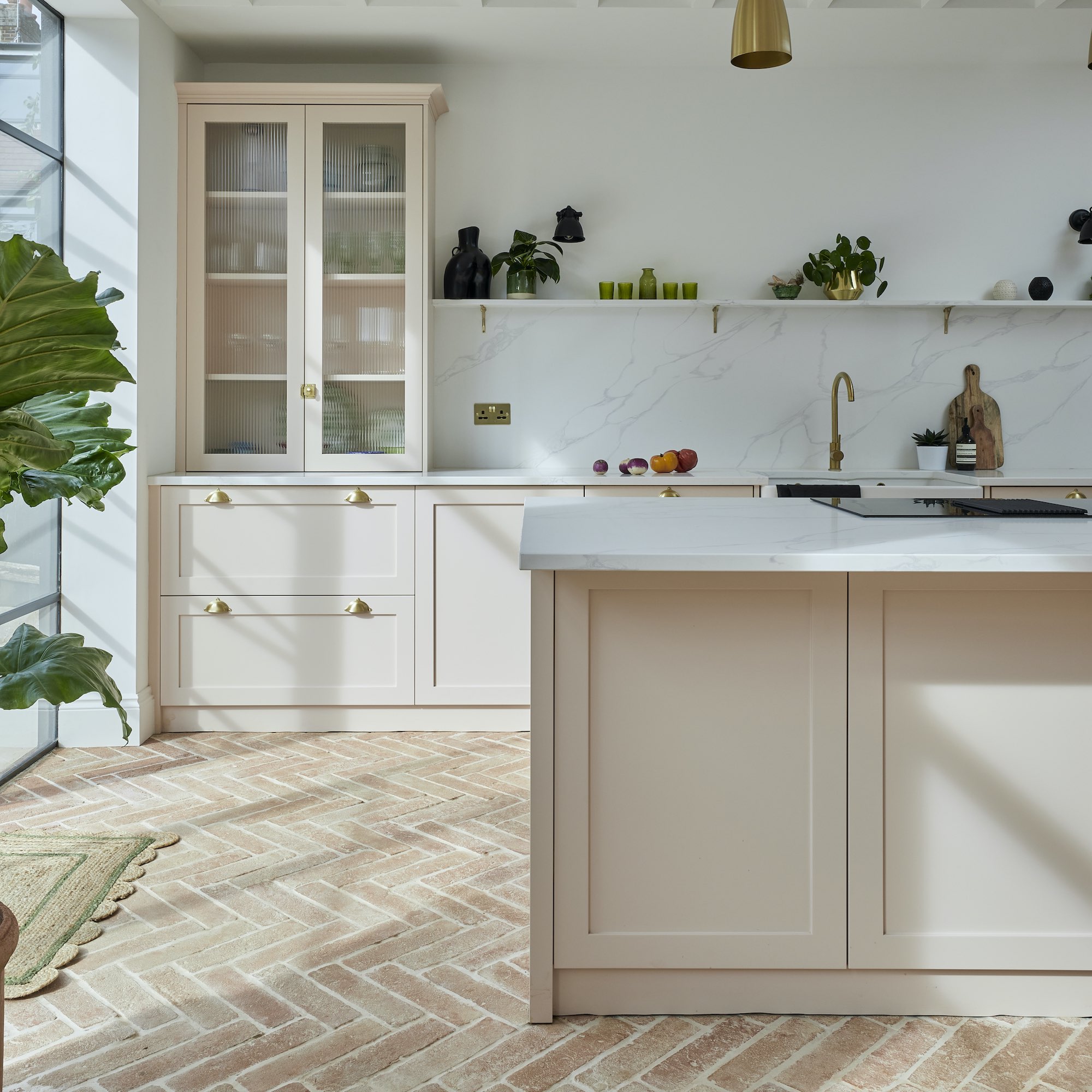
When thinking about how to design a kitchen, consider how you will move through the kitchen and if you have enough space to walk around your island. You also need to consider when your cupboards or drawers are open, can you still walk around your island without bumping into anything.
‘Kitchens need to be as functional as they are beautiful, and sacrificing floor space to fit an island will just give an awkward, uncomfortable look,' says kitchen deisgner Tom Howley. 'The importance of walkway space should be a key consideration. When designing your layout, always leave a metre of walkway space on either one or two sides of your worktop, island, or peninsula counter. This is a functionally and aesthetically effective dimension to keep in mind.'
7. Fake the island effect with a peninsula counter
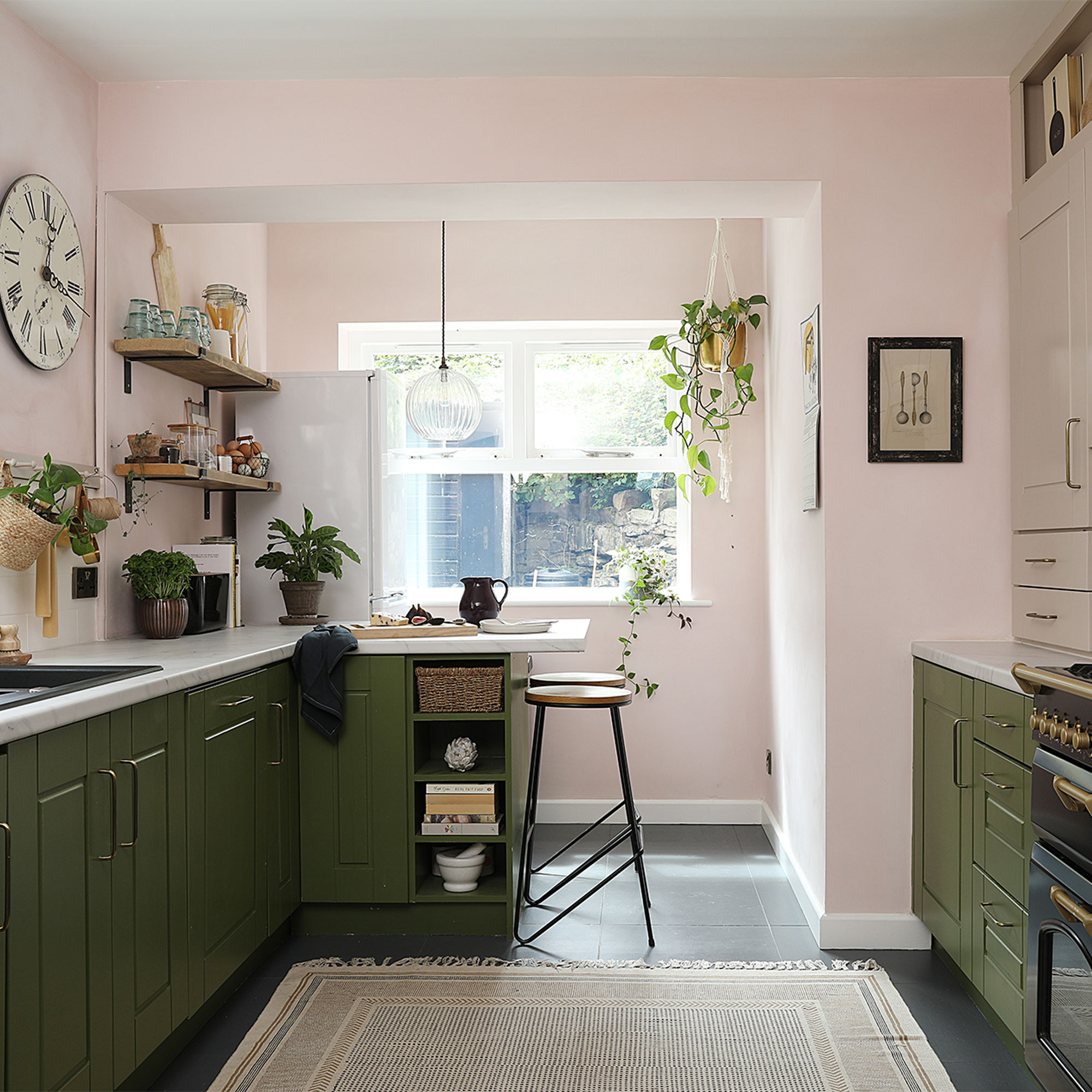
If you love the look of a kitchen island but don't have enough space for a free floating unit, a peninsula kitchen idea could be the next best thing. Jutting out from a worktop they offer the opportunity to create the storage, seating area and display zone achieved by a kitchen island.
They can be styled with bar stools, or if you are using it to divide an open plan living space you can build in banquette seating next to one as an add option not available with a traditional large kitchen island
8. Match your worktop to your furniture
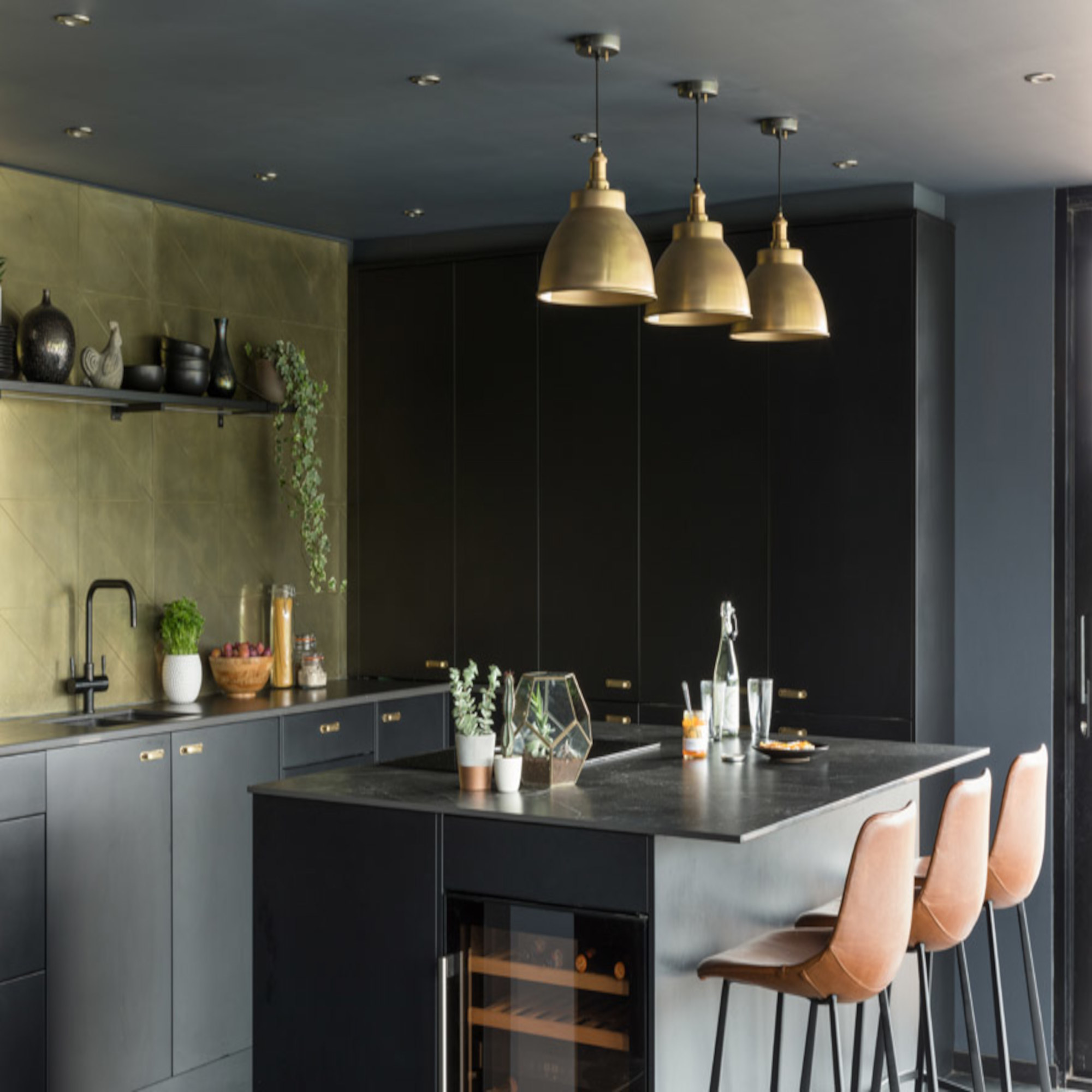
Matt Phillips, head of UK operations at Rotpunkt recommends matching your kitchen island worktop to your furniture for a seamless and durable finish.
‘High-pressure laminate finishes are becoming the preferred choice for furniture and worktop design that needs to work in tandem. As a result, kitchen worktops are now looking to the furniture for inspiration, seeing laminate solutions become the go-to for synchronising the kitchen doors and work surfaces in the same material and finish.'
9. Think about the finer details
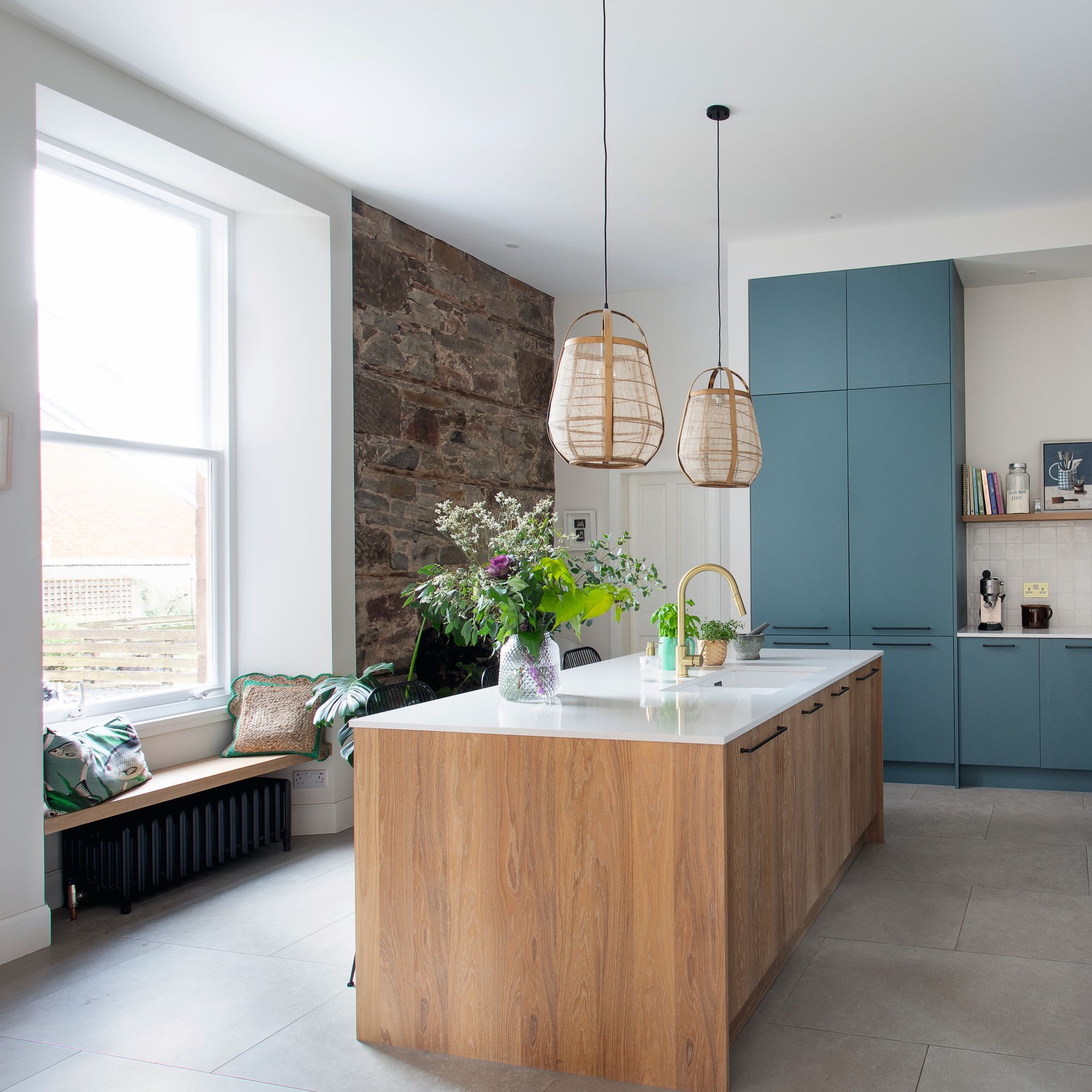
Not thinking about the finer details is one of the kitchen island design mistakes that many people make. Take time to think about the details that will make your life easier and make using your kitchen a smoother and more enjoyable experience. ‘We find tremendous value in the finer details which are often hidden from view,’ says Matt Phillips from Rotpunkt.
‘Fully extendable drawer systems for smooth linear movement, soft-close hinges for a high degree of usability and exclusive handleless profile options with a variety of different chamfered edge detailing are just some of the examples where extra care and attention to specific design features can make all the difference.'
10. Take your lighting into the future
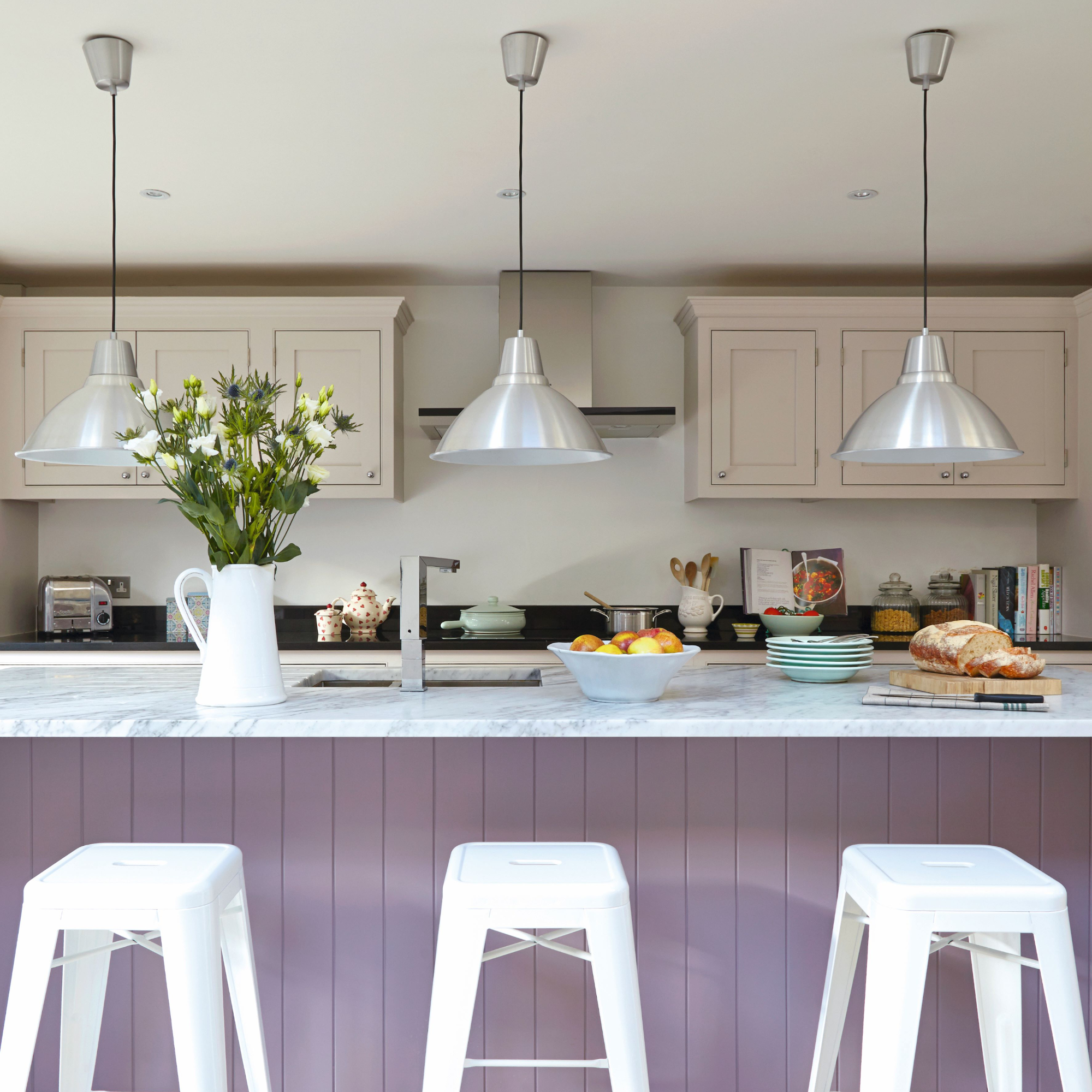
Take your kitchen island lighting ideas further with future-proofed options which can add an extra wow factor to your traditional pendant lighting or spotlights.
‘Lighting is also being integrated as standard now, with voice-activated solutions via digital assistants like Alexa and Siri being used to convene the end user,' notes Matt from Rotpunkt. 'Giving full lighting control like adjusting the colour temperature or switching the lights on and off, these types of reactive solutions are ideal if user-access/control is impaired or you wish to make a feature of a central island unit.'
11. Take advantage of technology

Making use of technology can make your kitchen island ideas work harder for you. Technology now allows you to have the sleek kitchen of your dreams, from boiling water taps, to a built-in charging drawer and pop up extractor fan. ‘Technology has advanced hugely in both the use of materials and appliances,’ says Stuart Ross, sales designer at Kitchens International.
‘For example, far more common now is to use a downdraft extractor or one that sucks the smells out incorporated into the island rather than overhead extraction. In terms of materials this has changed hugely with a combination of materials being chosen commonly on an island. Glass, timber and engineered stone will be married together with clever intersections to accommodate different uses or thicker and thinner surfaces.’
12. Choose continuous surfaces for a sleek look
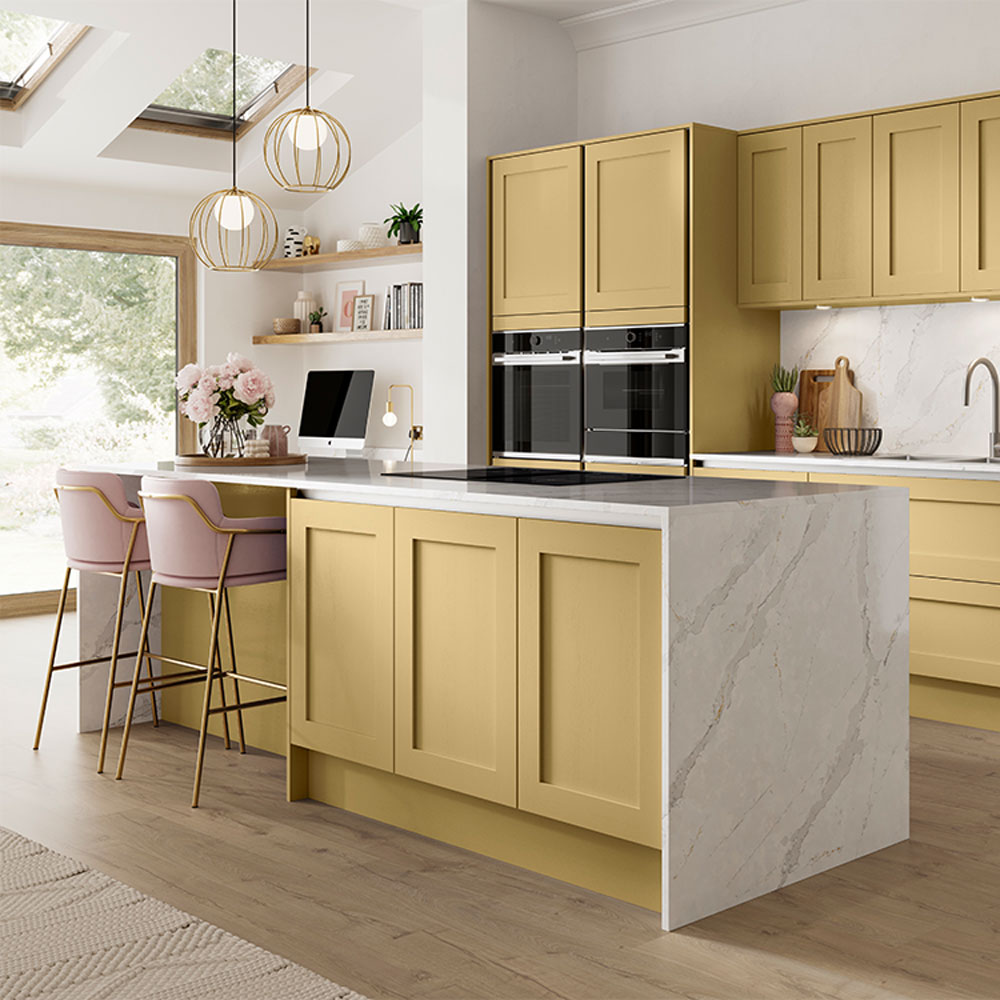
Let a luxurious work surface take centre stage, with a continuous countertop that covers the top and sides of an island. Called a ‘waterfall’ worktop as it flows to the floor, much like a waterfall, it makes a luxe way of finishing off an island and will protect the sides of cabinets from damage too.
‘To introduce a high-end feel to your space, add a waterfall design to your kitchen island. This creates a continuous look, as the counter pattern extends down the side of the unit for a flowing effect,’ says Tori Summers, director of design, product & innovation, Howdens. ‘This idea works best with square-edged work surfaces, which have clean lines that ensure all joins meet neatly for a clean and professional finish.’
13. Zone an open-plan space with a longline island
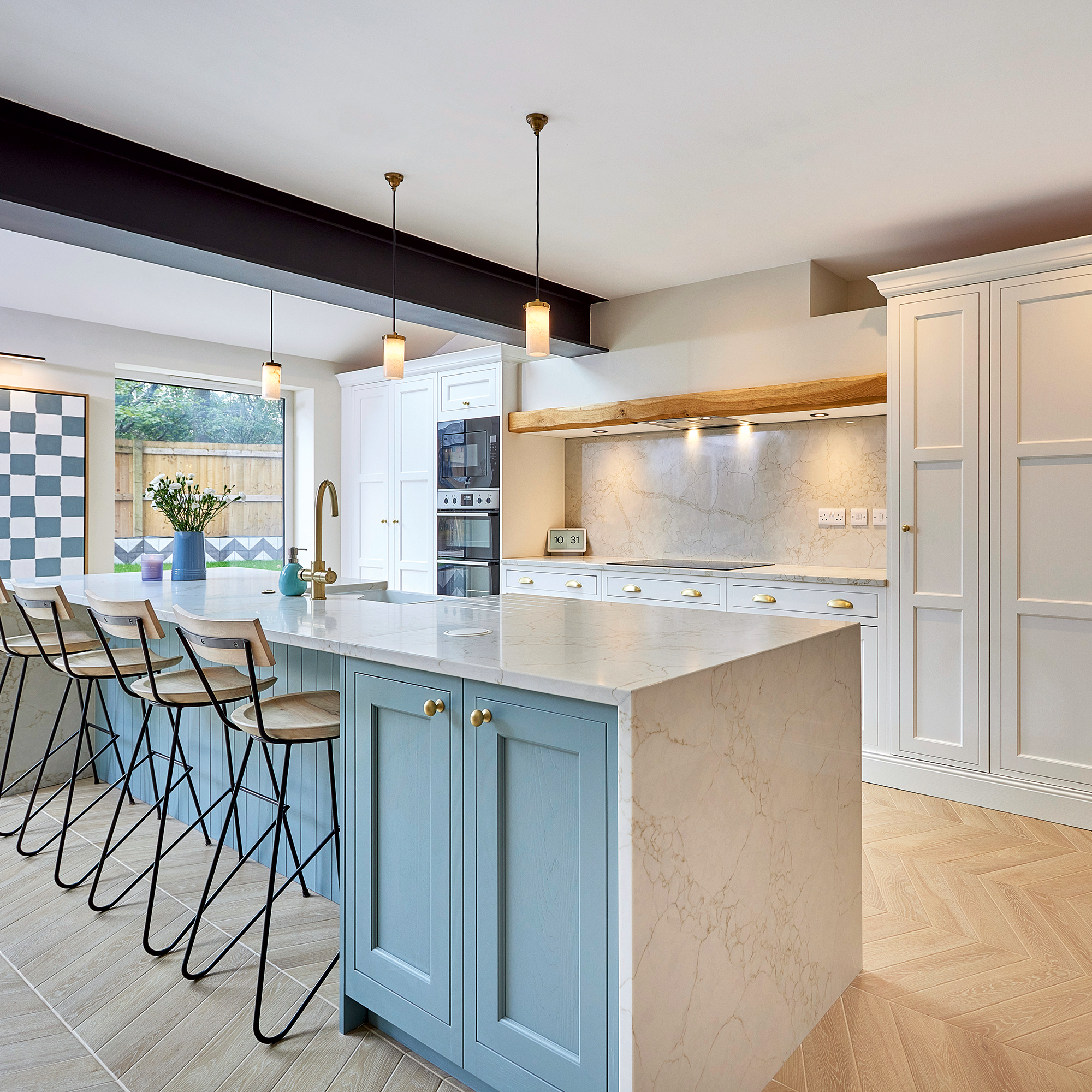
Open-plan living layouts offer ample space for everything but without some division they can feel overly large and vacuous. Break up the space by using furniture to divide one large living area into smaller, more manageable zones.
A longline island creates a natural divide between kitchen and dining/living spaces. With cooking and prep surfaces on one side of the island, consider kitting out the reverse side with practical open shelving. Filled with books and display pieces, it makes a more decorative feature facing outwards as you enter the area.
14. Mix materials to create a multifunctional island
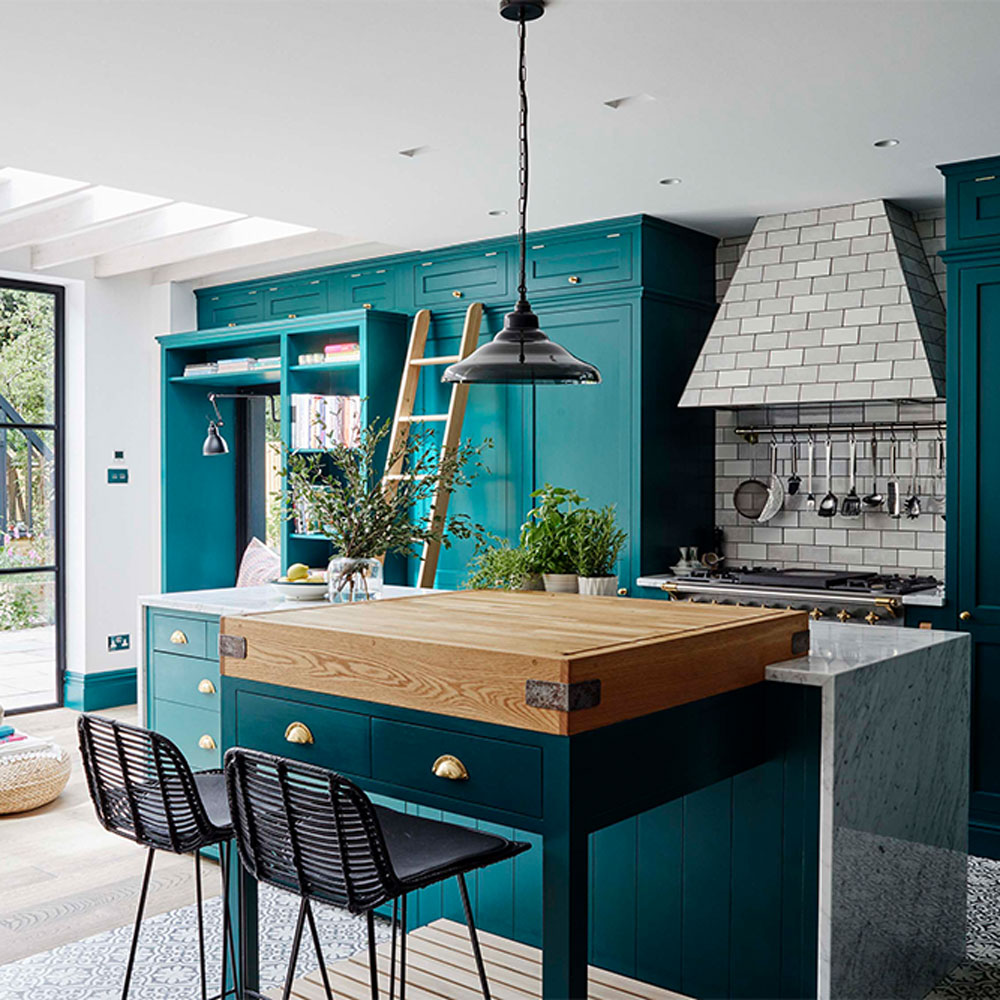
Although marble worktops throughout look luxurious, marble isn’t always terribly practical. Marble is porous, so worktops are susceptible to staining and pitting from dark or acidic liquids, as well as scratches and nicks from sharp knives.
Make a marble topped island more practical by incorporating a wooden butcher’s block into the design. A multi-layered island creates visual interest and raising the block just above the worktop keeps everything contained.
15. Squeeze in a moveable island if space is tight
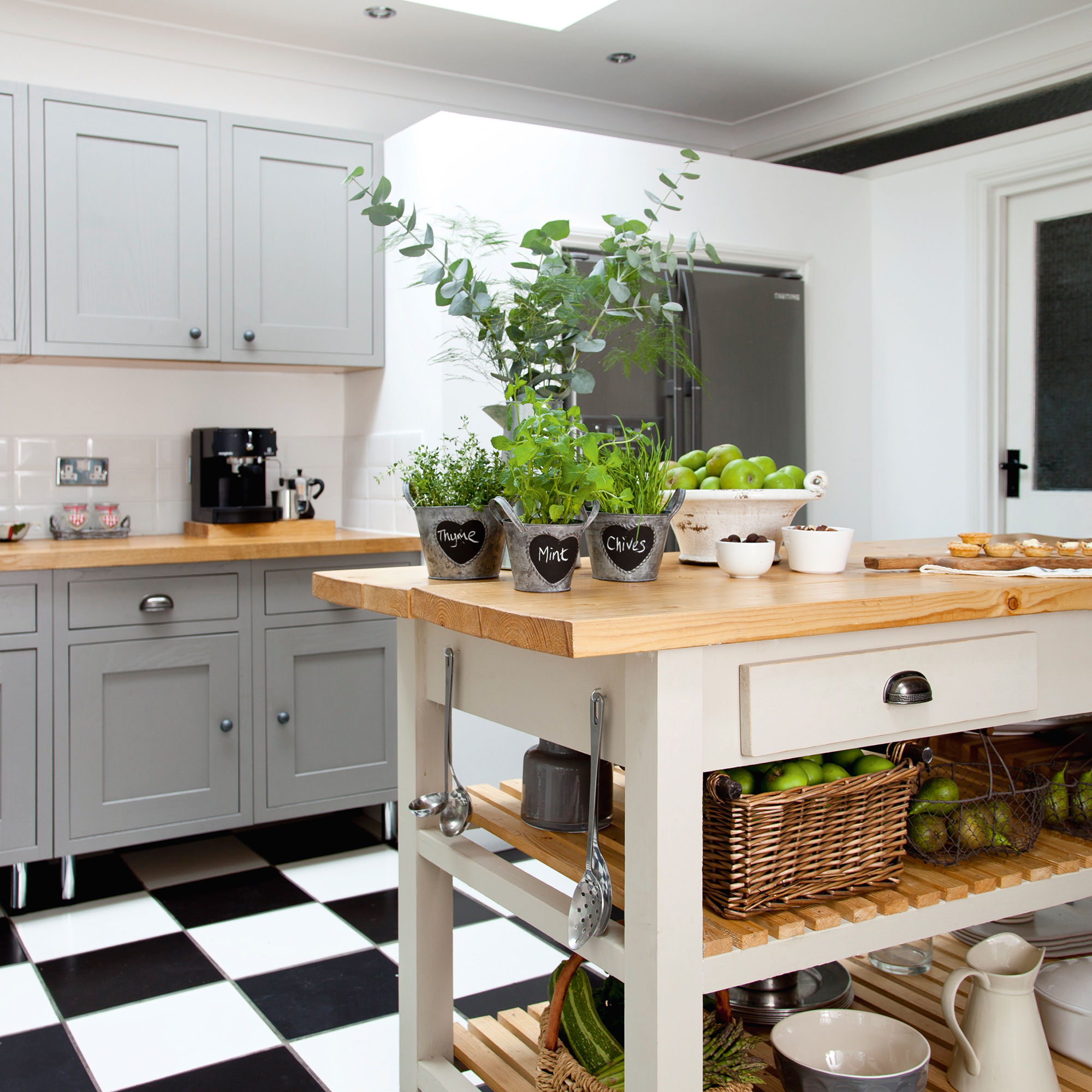
If you don’t have the luxury of a large and spacious kitchen, it doesn’t mean you have to forsake a kitchen island if prep surfaces are lacking. A portable kitchen island idea will give an extra work surface and seating space, plus the added benefit that it can be easily moved to a different position if needed.
A fixed island will often require plumbing and electrics so causes more upheaval, while a portable island is freestanding and moveable, so less limiting in terms of layout. Opt for one with a combination of storage plus stowing space for stools to maximise its footprint.
16. Refresh a tired kitchen with a splash of colour
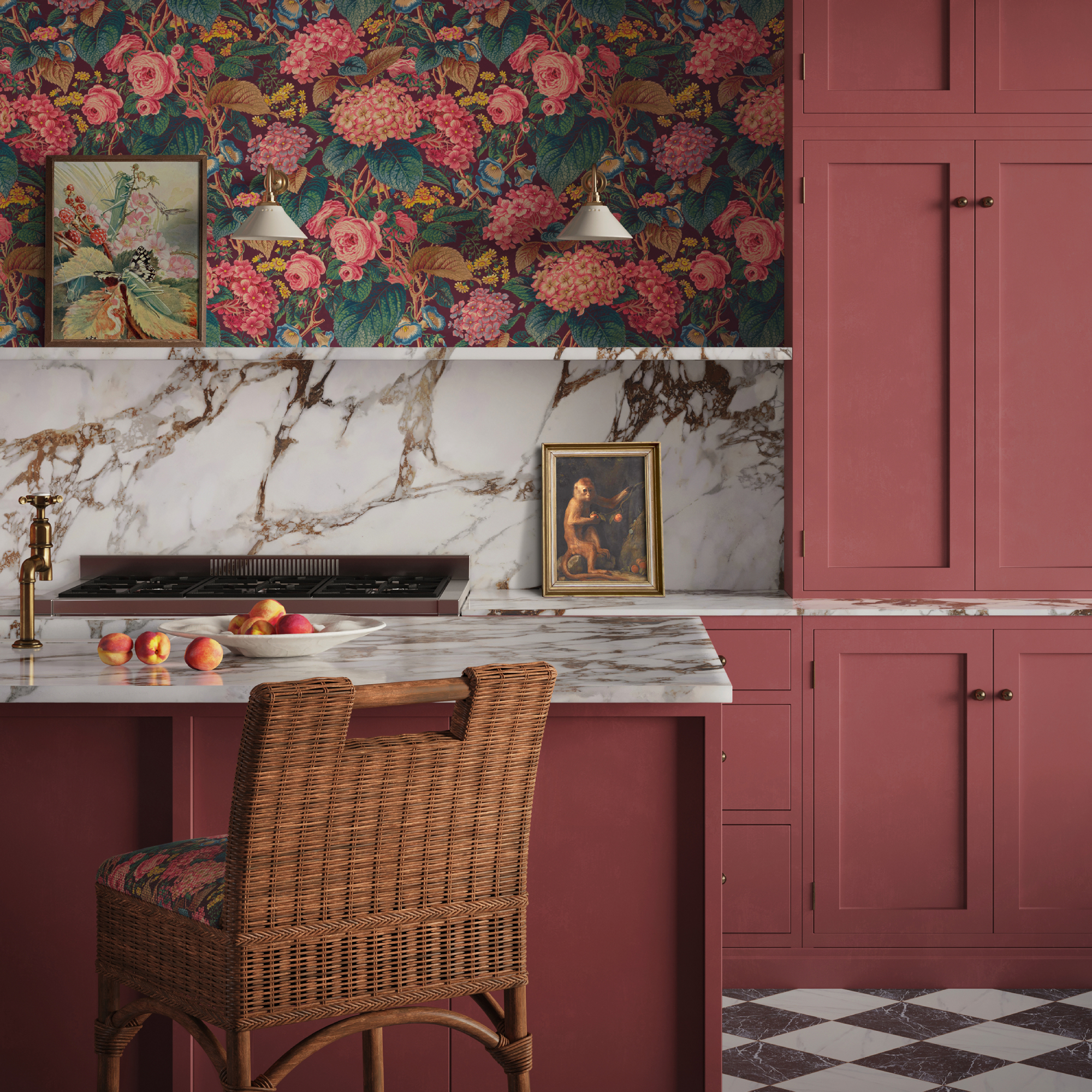
A central island is the optimum place for adding a pop of colour as part of your kitchen colour scheme to a neutral kitchen or dated decor. Painting the island a cheery, contrast shade allows a quick and easy refresh that can work wonders on a tired kitchen, without committing to a full room redo.
In practical spaces like kitchens, always go for a hardwearing, water-resistant paint finish that can handle regular wipe-downs of splashes and splatters. To save prep time if re-painting a wooden island, opt for purpose-made Cupboard paint - try Rust-oleum or Ronseal - it's easy to apply to furniture and won't need primer or top coat.
A kitchen island is the perfect place to welcome a brave colour choice in a kitchen colour scheme. While the colour is permanent it is not as daring as choosing a whole kitchen with coloured cabinets. You could always repaint the island at some point down the line, should you have a change of heart with the bold hue.
17. Incorporate extra storage on one side
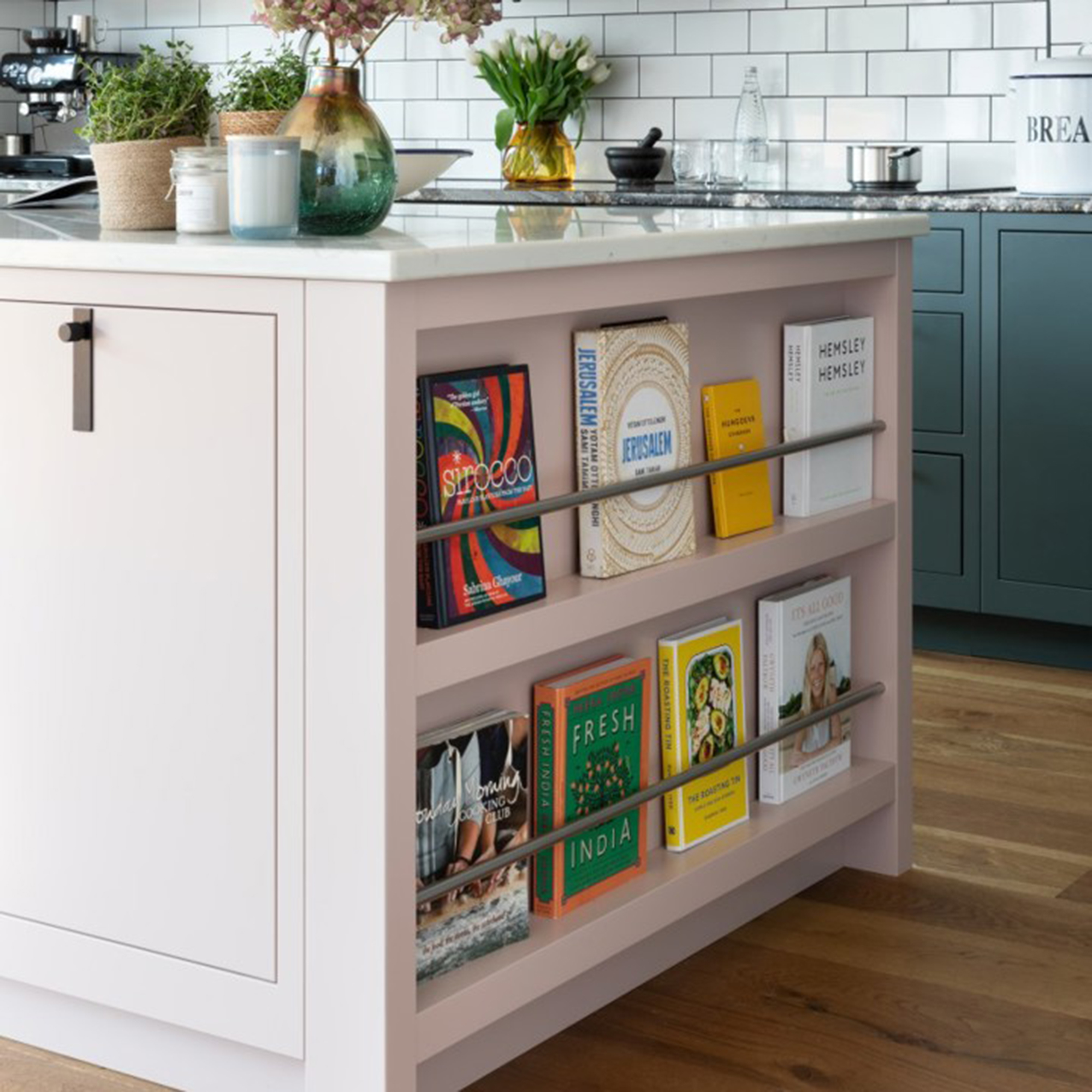
Maximise every inch of a kitchen island with well thought-out storage ideas. Instead of standard end panels, put this wasted space to better use by incorporating a set of slimline shelves. At less than 10cm deep, a narrow gap like this works perfectly as a spice rack or a spot for stashing condiments and oils.
Alternatively, just add a couple of steel rungs and the slimline space is ideal for displaying cookery books, with covers facing outwards so they're easier to identify. Here would be the perfect time to use a few kitchen organisers to tidy this space and maximise storage at the same time.
18. Boost light levels with glossy surfaces and glass doors
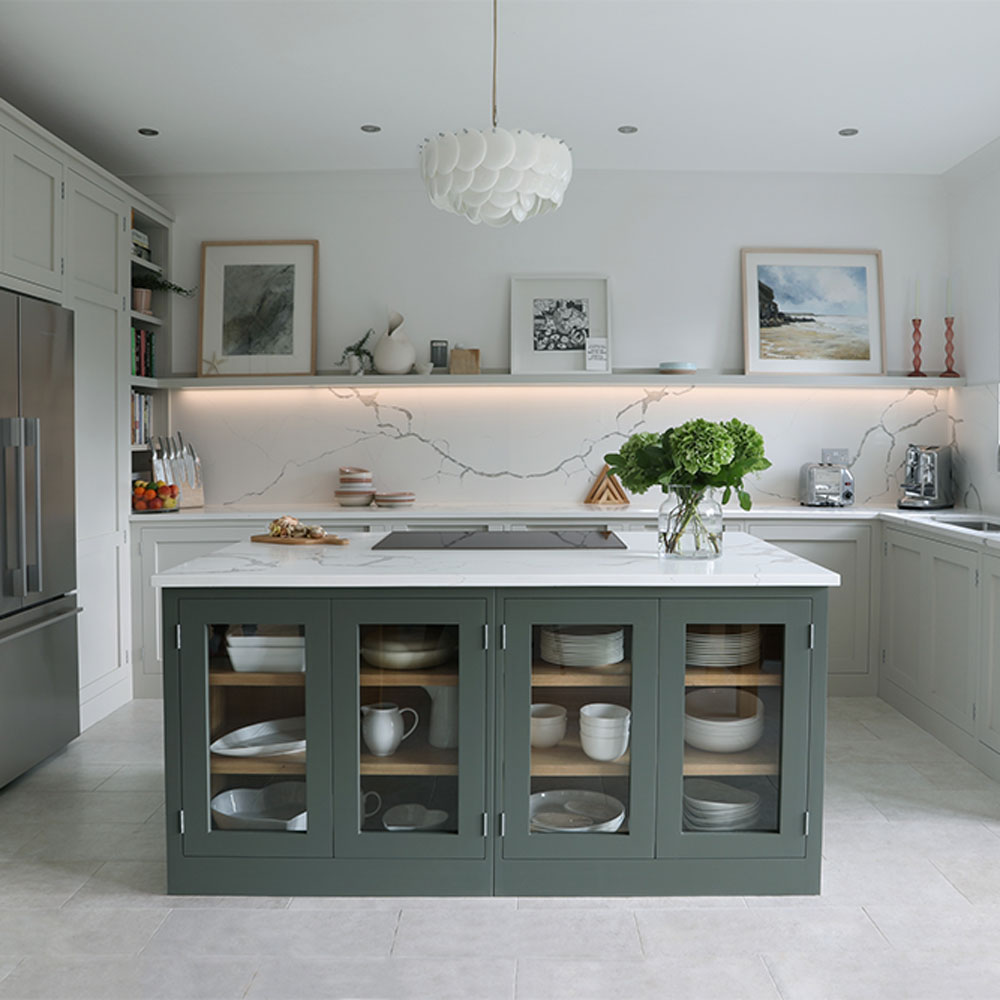
In large kitchens with lots of cabinetry, pale worktops with light-reflective finishes can help break up solid blocks of colour and add visual interest to a space.
For a central kitchen island with outward-facing cabinets, opt for glass door fronts in place of a solid bank of doors. Glass reflects light too, bouncing it across a room to further enhance the feeling of spaciousness.
19. Slot in a slimline island
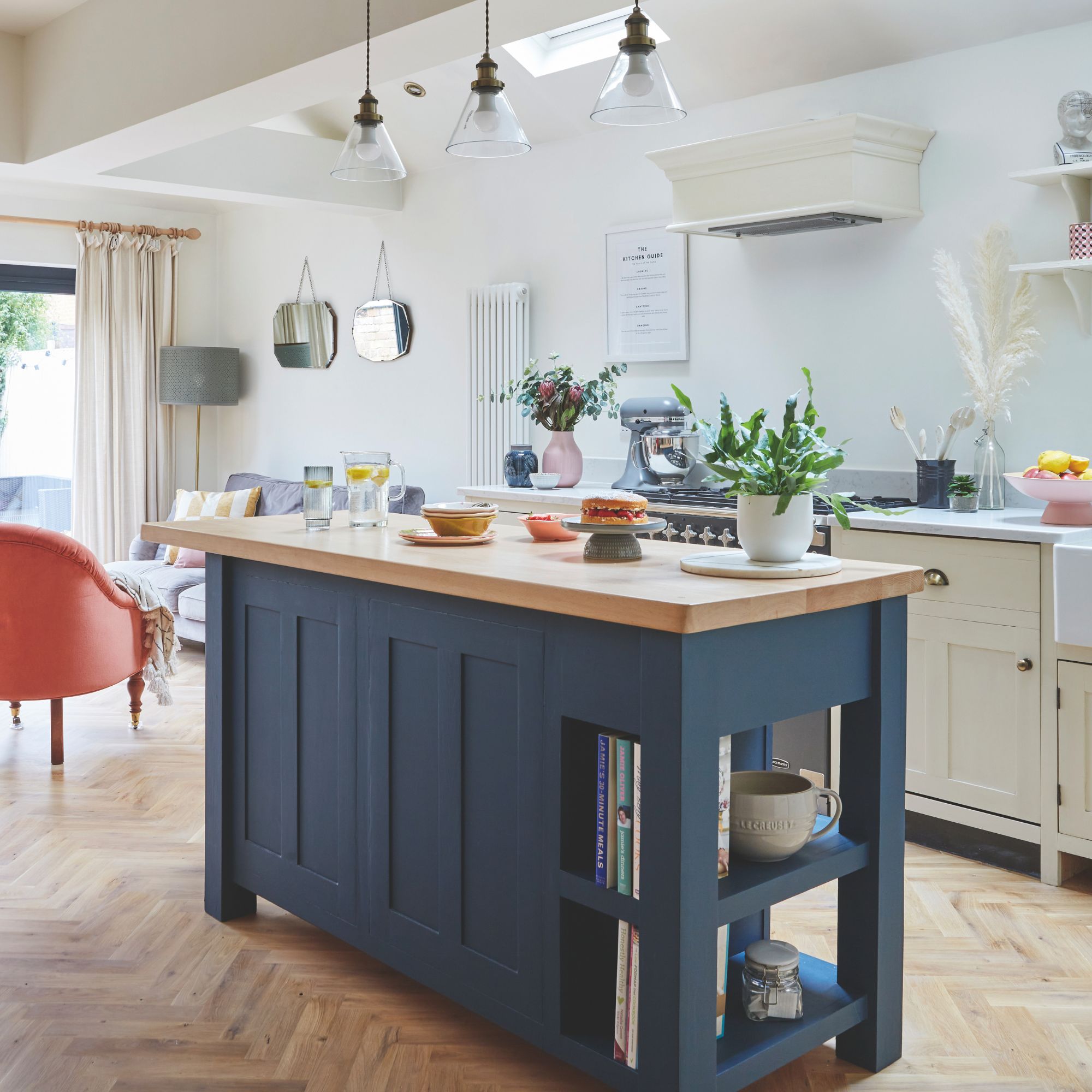
Even the tiniest of kitchen spaces can welcome an island, so your small kitchen ideas needn't be compromised. Ensure the design is compact enough to fit but sizeable enough to fulfil its purpose.
So if you don’t have stacks of floor space to play with, a kitchen island needn’t be out of the question. Scale down its footprint by opting for an extra-narrow design made up of shallow depth kitchen cupboards. Just ensure you have enough area to accommodate space between any hot kitchen apparatus and guests enjoying the breakfast bar.
Adding a small overhang on one side will give room for a row of high stools to sit at. Keep to a calm, subdued colour palette with glossy light-reflective work surfaces. And choose pale-coloured flooring with a large-scale pattern to aid the feeling of spaciousness.
20. Incorporate stylish storage
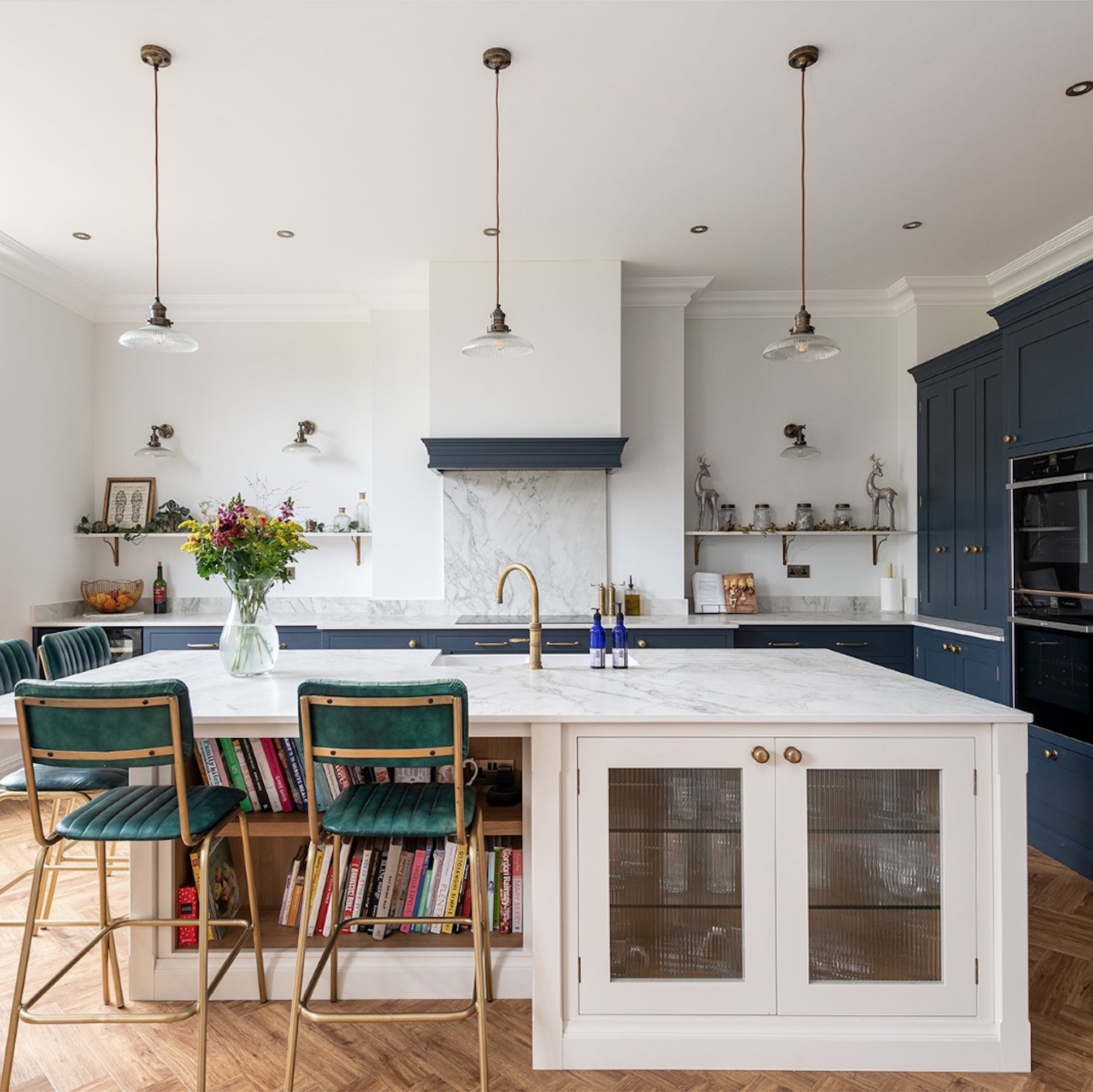
Look to use one side of a large island as kitchen storage idea, with enough concealed drawers to hide the majority for kitchen accessories. Then leave a sideboard-style surface to stack cookbooks and display colourful chinaware. This is an especially effective open-plan kitchen idea, where you are directly looking at one side of the kitchen island. The broken design helps to make the block kitchen unit feel less imposing on the rest of the space.
'Large cupboards or pan drawers within a central island are extremely useful for storing bulky items or those used most frequently,' says Alex from The Main Company. 'Islands also provide a great base for open shelving, whether this is just on one side or spread across the whole island, allowing for the display of cookbooks and other decorative pieces.'
21. Use each half of the island differently
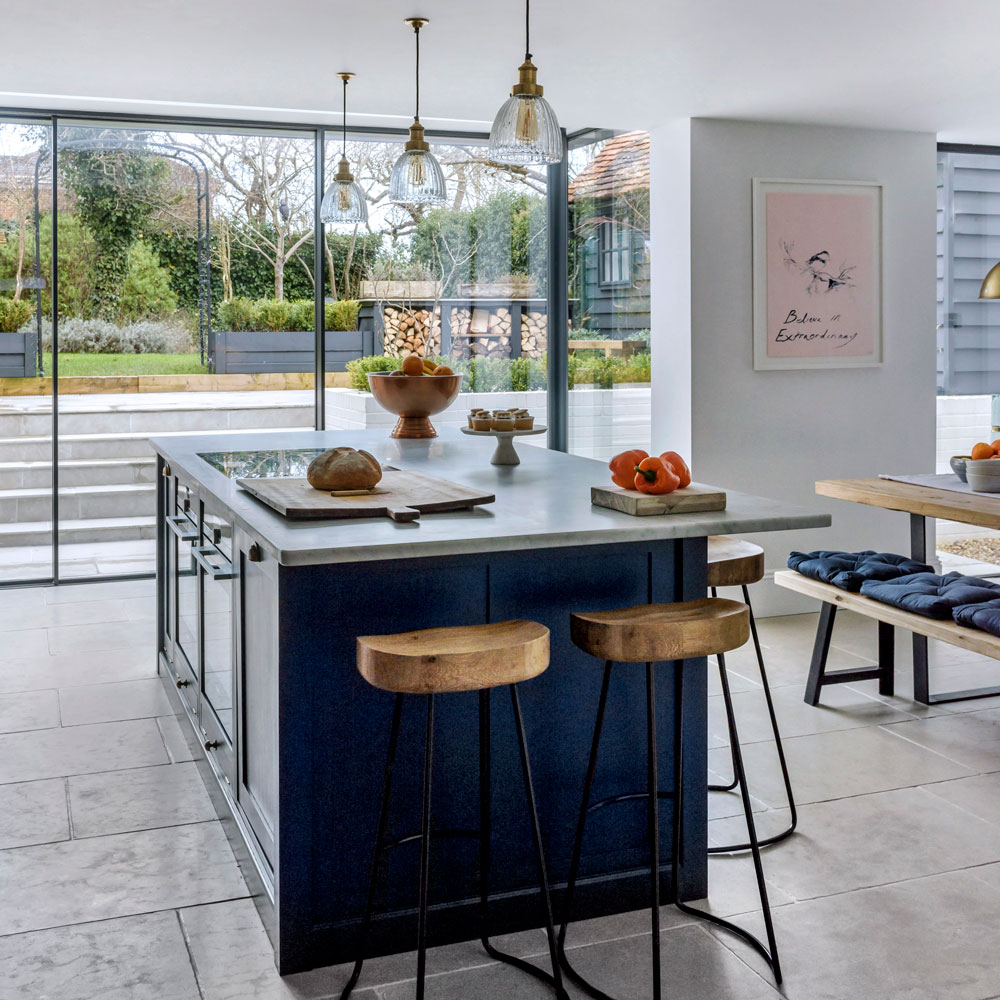
Where you have the space, as is the case in this open-plan kitchen extension idea, use a kitchen island to bridge the gap between functional kitchen space and social dining elements.
Do this by 'dividing' the island in half in terms of usage, with purposeful kitchen elements such as integrated fridges and induction hobs one side and a breakfast bar with stools on the other. A multifunctional design helps to unify the different uses within the space, while still clearly zoning each purpose.
22. Get the scale right
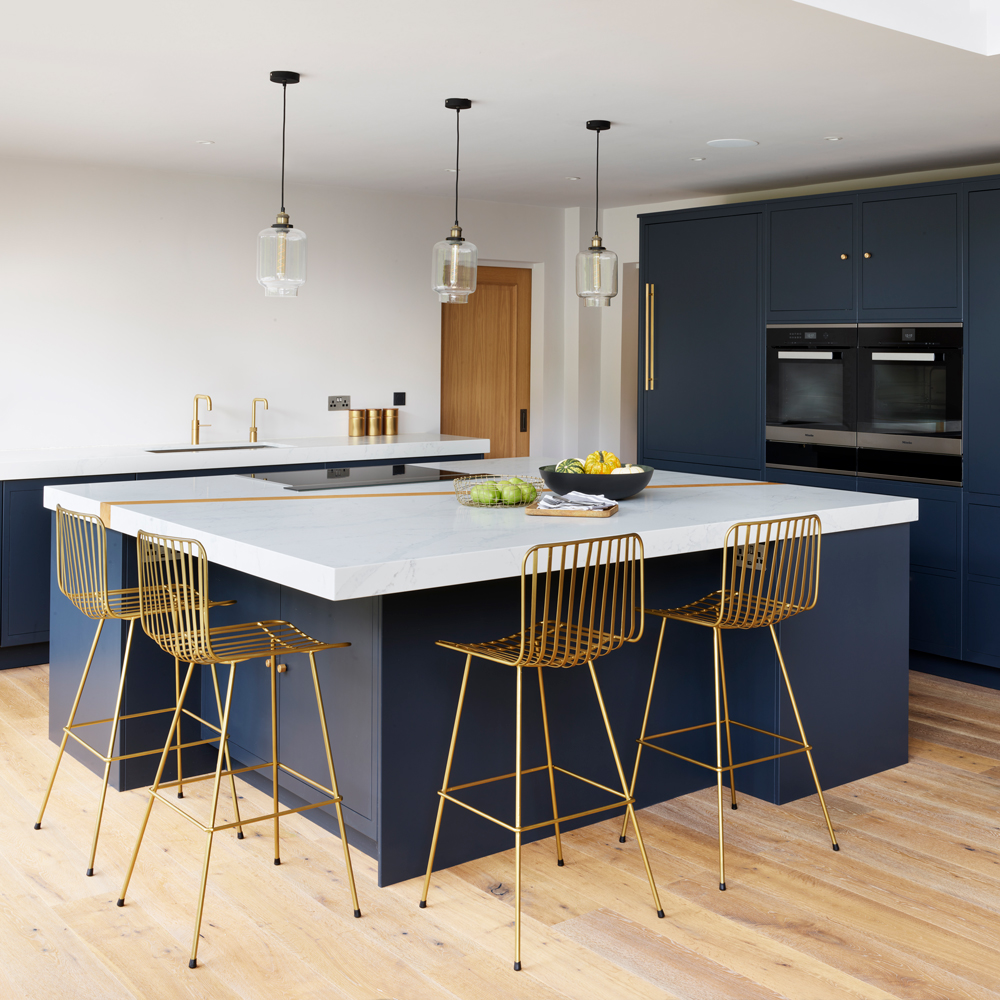
Choosing the right size to scale is key when it comes to planning a kitchen island, because while you want it to be the focal point you don't want it to be overbearing on the layout as a whole. So how much space should you have between a counter and island?
'The most important element has to be the walkways around the island,' explains Melissa from Harvey Jones. 'As a rule of thumb they need to be 1000mm wide in order to be safe and practical in a kitchen.'
'Many seem to think the bigger the better. Wide islands are sure to make an impact, however, they're not the most practical solution because you have to be able to reach the middle when cooking. Try to keep it no deeper than 1400mm front to back.'
23. Position appliances away from your entertaining space
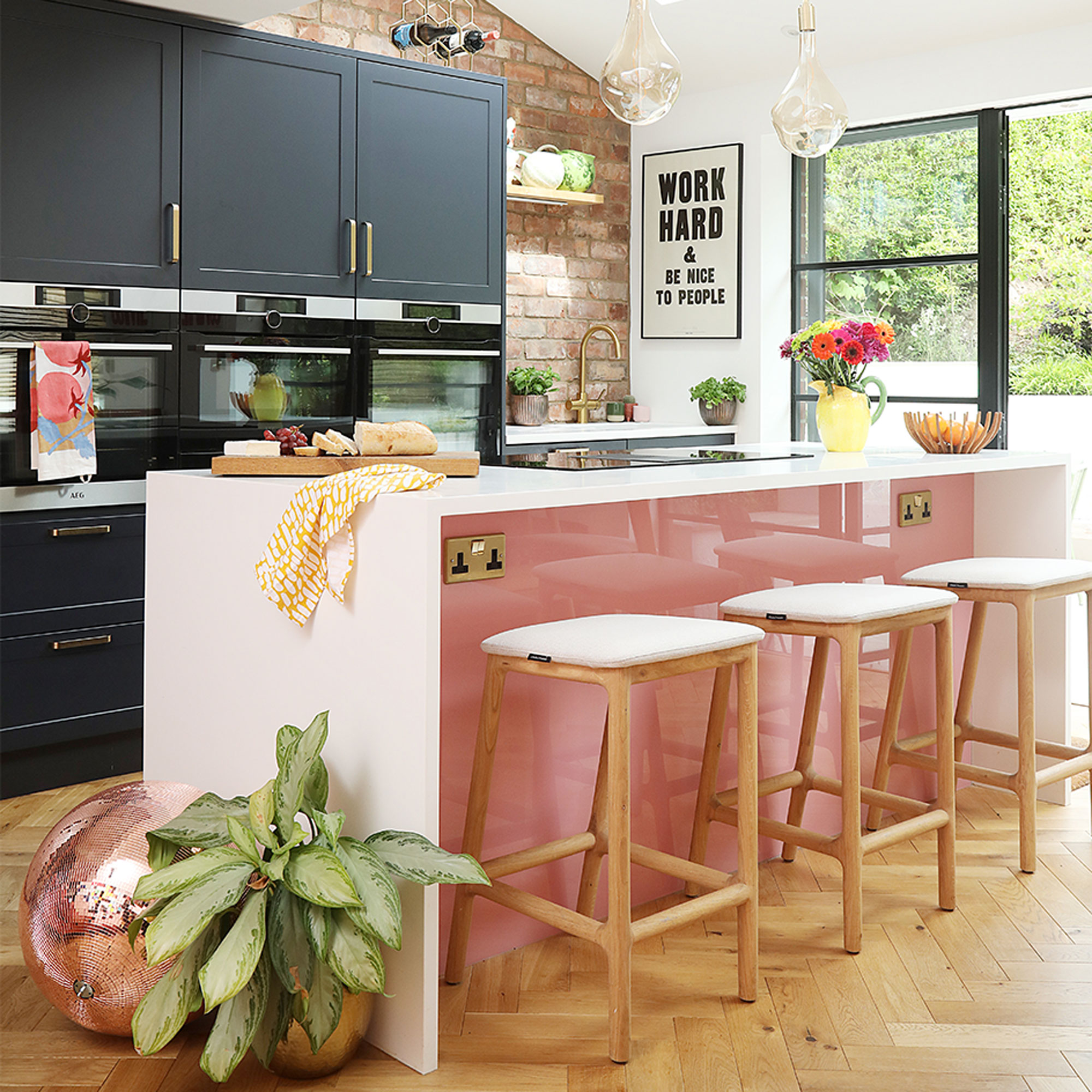
If you're putting an island into an open-plan kitchen you're most likely looking to create an engaging and inviting space for entertaining. Kitchen appliance layout ideas are therefore important.
It might not make sense to position cooking appliances on the outside facing walls of the space, as you'd have your back to guests for the majority of the time while you cook. Incorporating the oven and hob into the island facing towards to the social space will help create a more engaging environment while hosting.
24. Make sure your island is well lit
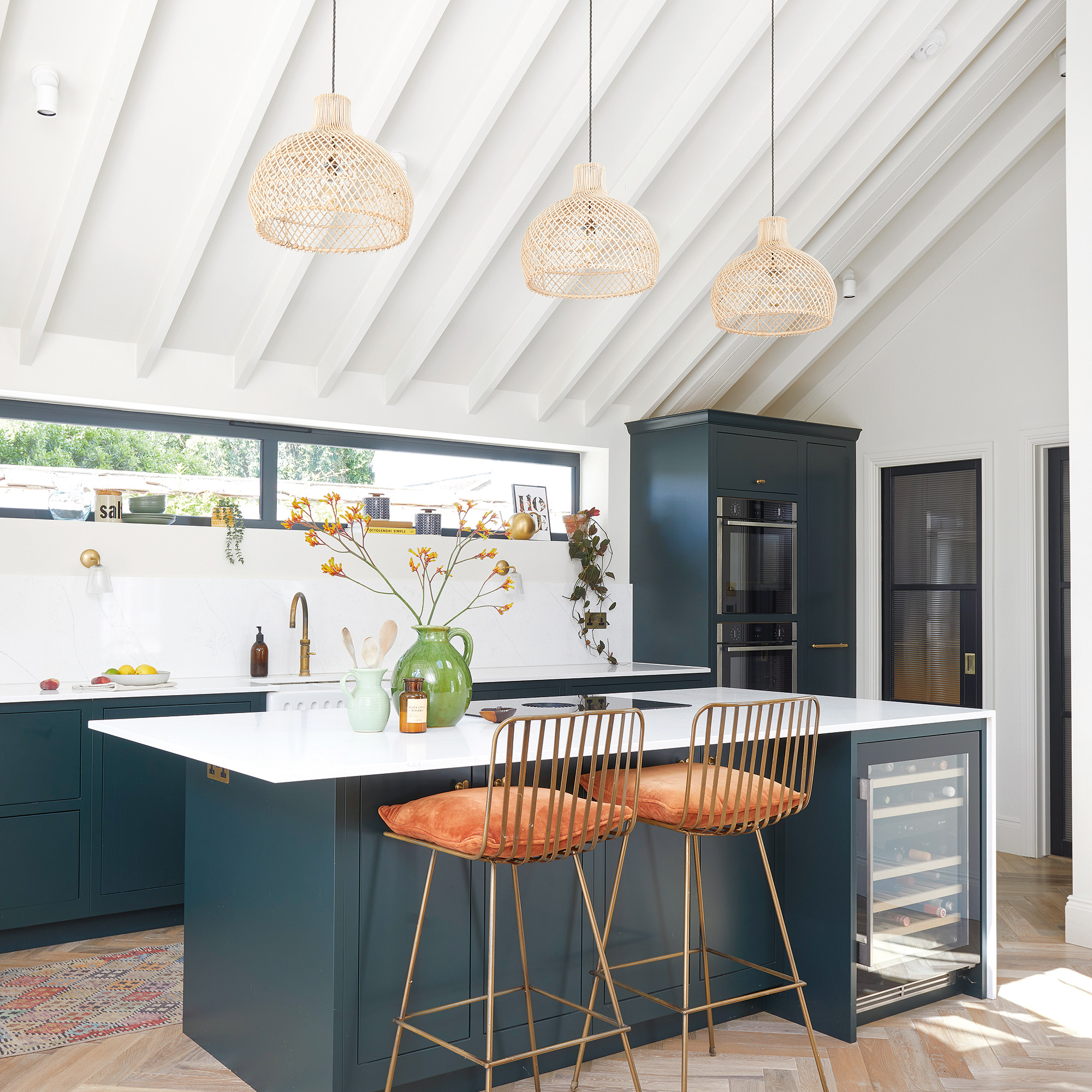
As far as kitchen lighting ideas go, the island is one of the most important focal points – some would say the star of the show. While you want the entire kitchen to be lit for your needs it's imperative to make sure the island fits perfectly within the lighting plan.
As it often serves as the main food prep station and the hub of entertaining it needs to be well-lit, most likely by multiple lighting options. Whether that's overhead spotlights or lanterns, which you can dim for intimacy or brighten for practical task lighting, ensure the main focus for good lighting is the centre of the island.
25. Contrast with your wall cabinets
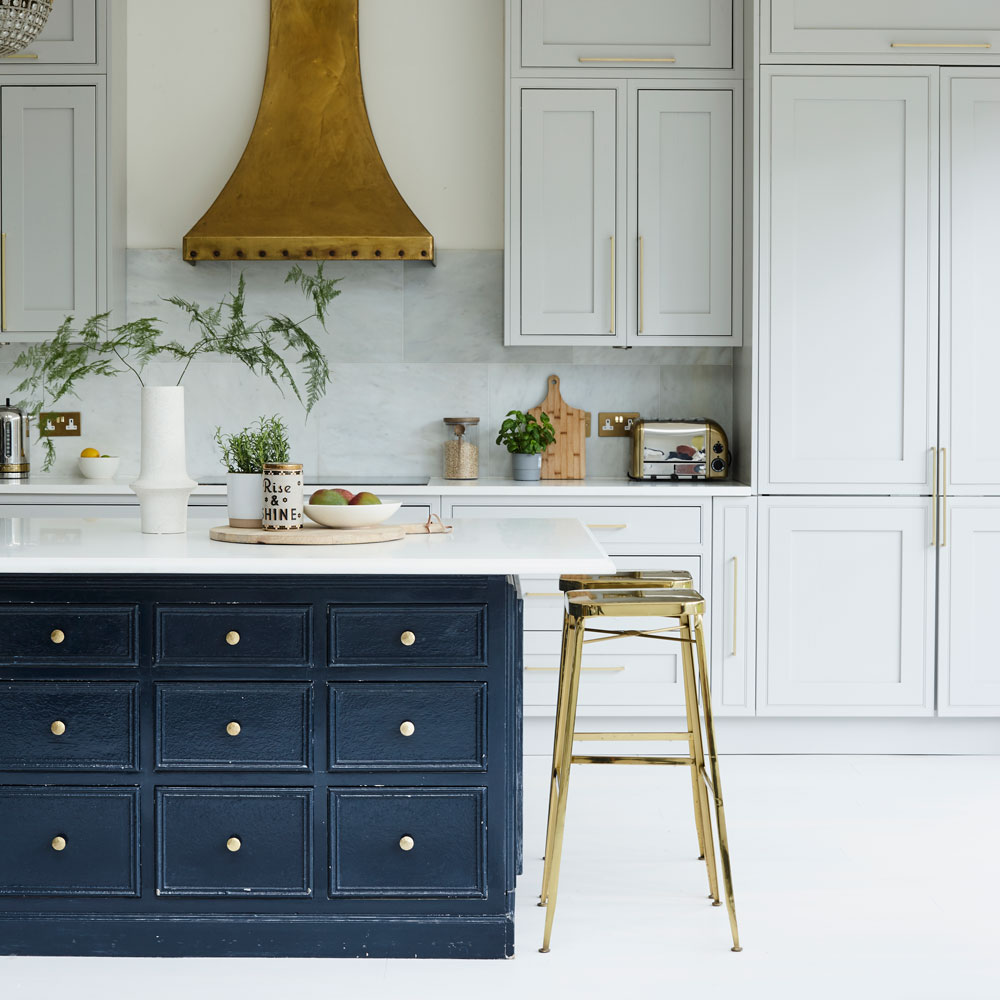
Kitchen colour schemes are another thing to think about. Lots of people like to use their island to inject a warming splash of on-trend colour to uplift an otherwise neutral colour scheme.
If you like this idea, but are worried you may tire of your choice, ensure your cabinet is made of wood or a high-quality wood veneer that can be easily repainted down the line.
FAQs
Are kitchen islands outdated?
Kitchen islands have been a staple of kitchens for many years, so some people may question if they are now an outdated concept that won’t fit in with their modern kitchen ideas, but this is seriously unlikely to happen.
‘A kitchen island is a multi-functional piece and should provide both extra workspace and storage – it’s a real staple in a kitchen,’ says Al Bruce, founder of Olive & Barr.
‘To find the right aesthetic for your style and kitchen, you can choose to create a cohesive look by opting for the same materials for both wall cabinets and the island. This is a timeless approach and doesn’t mean the kitchen will look samey. Playing with two main textures and colours provides a strong base for adding additional interesting elements, for example, upholstered stools, unique art and custom-made shelving.'
‘Alternatively, the kitchen island provides the ideal opportunity to get creative. Consider contrasting colours, why not opt for an island in a bold colour and choose softer tones for the rest of your kitchen cabinets?'
'Play with texture too, by adding wooden shelving and a contrasting work surface. The kitchen is no longer a purely functional room, an eclectic look will ensure that your kitchen is inviting, stylish and somewhere you want to spend your time.’
What is the best size of a kitchen island?
'The dimensions of your kitchen island will always be influenced by the size and layout of your kitchen,' explains Tom Howley. 'The first thing I do when I start to design a kitchen island is plot out the depth of the cabinetry.'
'I’ll then look at the walkways between the cabinetry and where the proposed island will be,' he continues. 'I consider what is happening in each walkway, such as placements of sinks, fridges and hobs and the amount of space required to open doors. If it is a high-traffic area, I recommend making the island slightly smaller – this makes the whole space feel much more comfortable and spacious.'
‘As a general (but loose) rule of thumb, when planning the kitchen island, it’s best to map it out based on the idea of half-width to length,' advises Al from Olive & Barr. 'Rather than restricting yourself to specific measurements, think about proportions rather than size. This rule prevents the kitchen from feeling too long and skinny or wide and square.'
‘Those who are planning on having appliances like the dishwasher on the island need enough clearance to comfortably pull it out, that’s usually 1 metre between the island and kitchen cabinets. Those who aren’t planning on appliances can get away with a slightly tighter space of 800mm.’
What can I do instead of a kitchen island?
‘An alternative to islands – peninsulas denote where one part of your kitchen ends and another begins,' recommends Tom Howley. 'Connected to a wall on one side and offering extra space for seating or food prep, a peninsula design can work with several floor plans, especially in small kitchens which may benefit from the functional and sociable advantages of an island but may be limited in space. You can even have fun with your cabinetry colour scheme to add depth and movement to your space.'
‘It’s easy to see why kitchen islands are a popular choice in home design at the moment, however, the reality is that, if you have a small room, an island could dominate the space too much. In my experience, the two main reasons a client would want a peninsula or island would be to introduce a seating area and increase their preparation space.'
‘A peninsula allows for both and is incredibly effective in smaller spaces because of the reduced clearances required. It provides an entertaining area within a kitchen that otherwise would not have had the space, whilst affording additional worktop space in the kitchen itself to prepare and serve. In addition, the double-sided peninsula can act as a natural break to the space in your room, with the potential for other zones on the opposite side to your kitchen - think dining tables, sofas, a bar area or media wall.’
Whichever style, shape or size you opt for, an island is likely to make life in your kitchen easier, more streamlined and even more convivial.
Tamara was Ideal Home's Digital Editor before joining the Woman & Home team in 2022. She has spent the last 15 years working with the style teams at Country Homes & Interiors and Ideal Home, both now at Future PLC. It’s with these award wining interiors teams that she's honed her skills and passion for shopping, styling and writing. Tamara is always ahead of the curve when it comes to interiors trends – and is great at seeking out designer dupes on the high street.
- Holly CockburnContent Editor