Notting Hill pub gets transformed into £17.5 million luxury home
Closing time at this public house lead to an amazing transformation.
Sign up to our newsletter for style inspiration, real homes, project and garden advice and shopping know-how
You are now subscribed
Your newsletter sign-up was successful
Don't we all know someone who could unofficially call the pub home? That could be a reality for one lucky individual, thanks to this Notting Hill pub transformation.
Far from looking like your local boozer The Lonsdale in Notting Hill, has been totally transformed into an elegant five bedroom family home. At £17.5M it's the most expensive transformation of its kind in London, carried out by prime residential developer Fenton Whelan.
The incredibly impressive property comprises an abundance of indoor and outdoor living spaces, including the dreamy open-plan kitchen area. There are also five bedrooms, a cinema room, gymnasium, swimming pool, sauna/steam room, and lift access to all five floors.
Love a house transformation? Before and after: See how this narrow kitchen was completely transformed
The redevelopment took over two years, to totally transform the Earl of Lonsdale’s favoured public house into an exquisite family home. Come see the results for yourself...
Before: The original public house
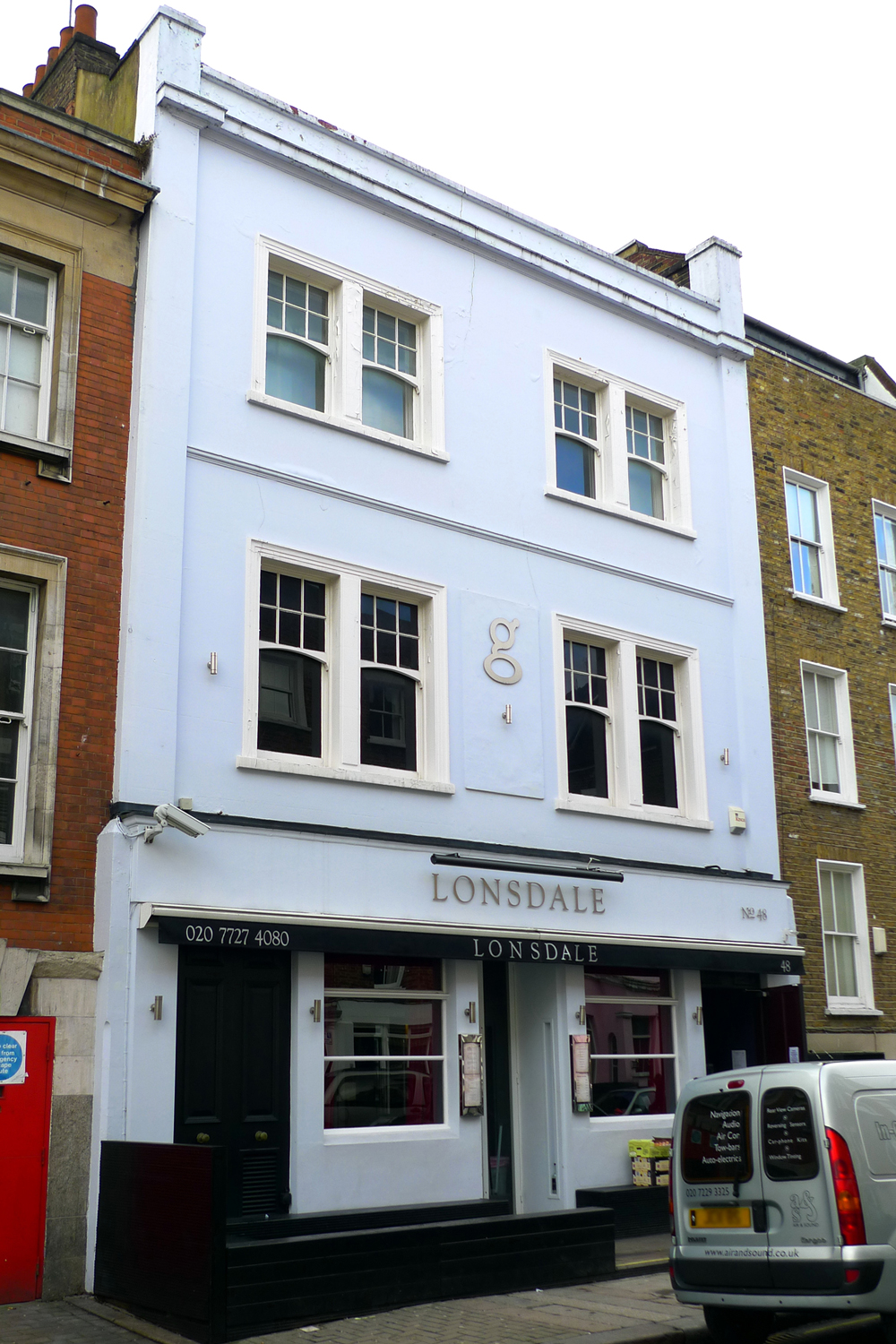
Fun fact; the pub and leafy Lonsdale Road, that it sits on, are named after local landowner the Earls of Lonsdale.
After: The new luxury home
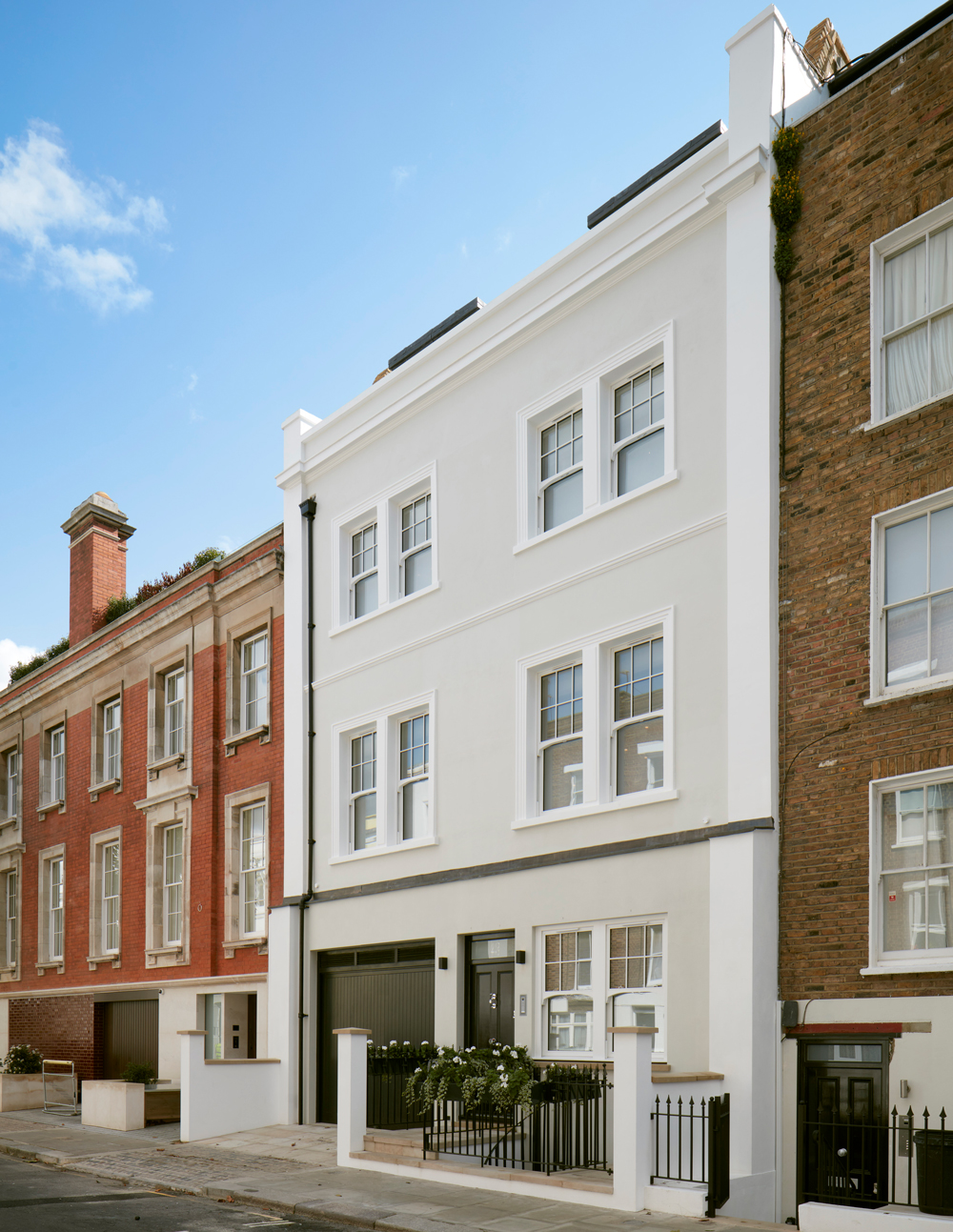
Providing 6,225 sq ft of interior designed living space, the double fronted newly transformed property offers a welcoming and bright family home.
Sign up to our newsletter for style inspiration, real homes, project and garden advice and shopping know-how
'This spacious family house on Lonsdale Road introduces a Mayfair quality property into the Notting Hill marketplace,' explains James Van Den Heule, co-Founding Director at Fenton Whelan. 'Behind the understated facade is a beautiful boutique-mansion with hotel-like leisure amenities and health spa.'
The entrance
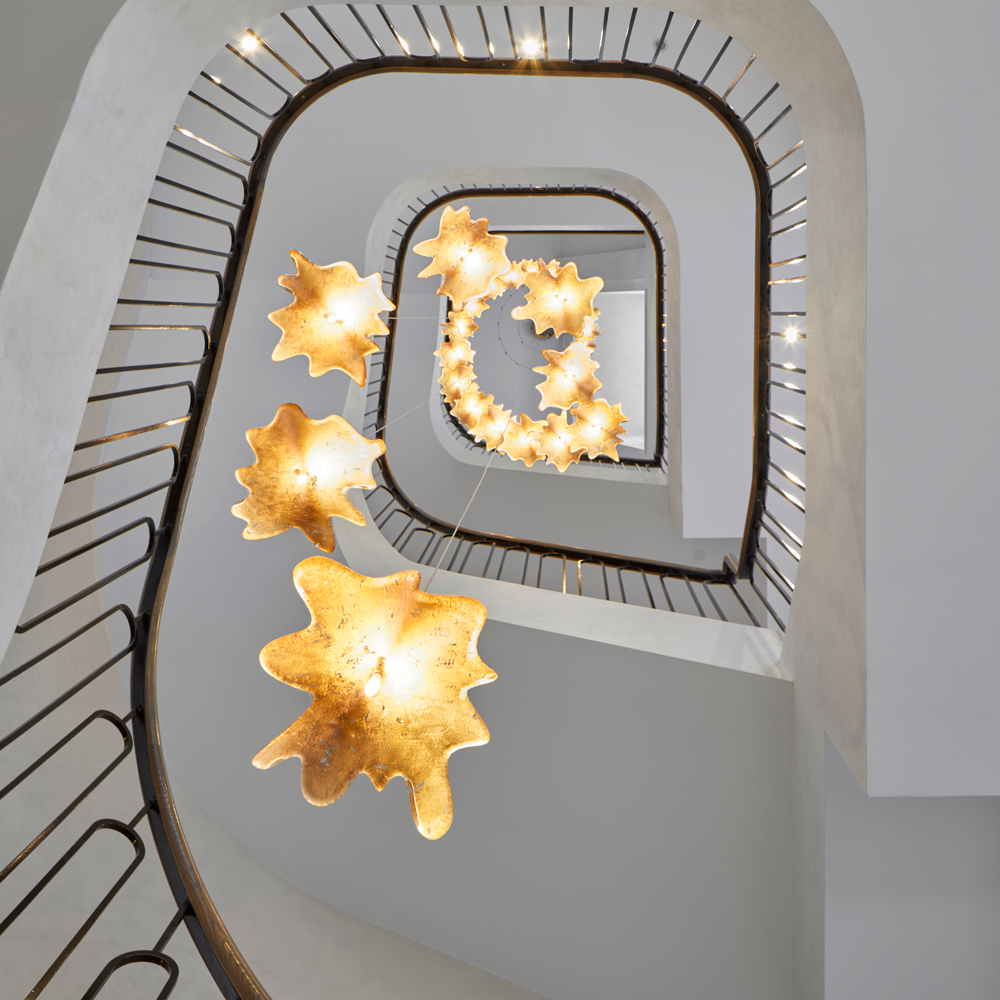
Probably the most spectacular feature is the entrance. The four-storey high curved staircase makes quite an impact.
Soaring from ground to top floor, the drop perfectly displays a bespoke chandelier. The custom-made lights are designed to look like the leaves from the tree-lined road outside.
The kitchen
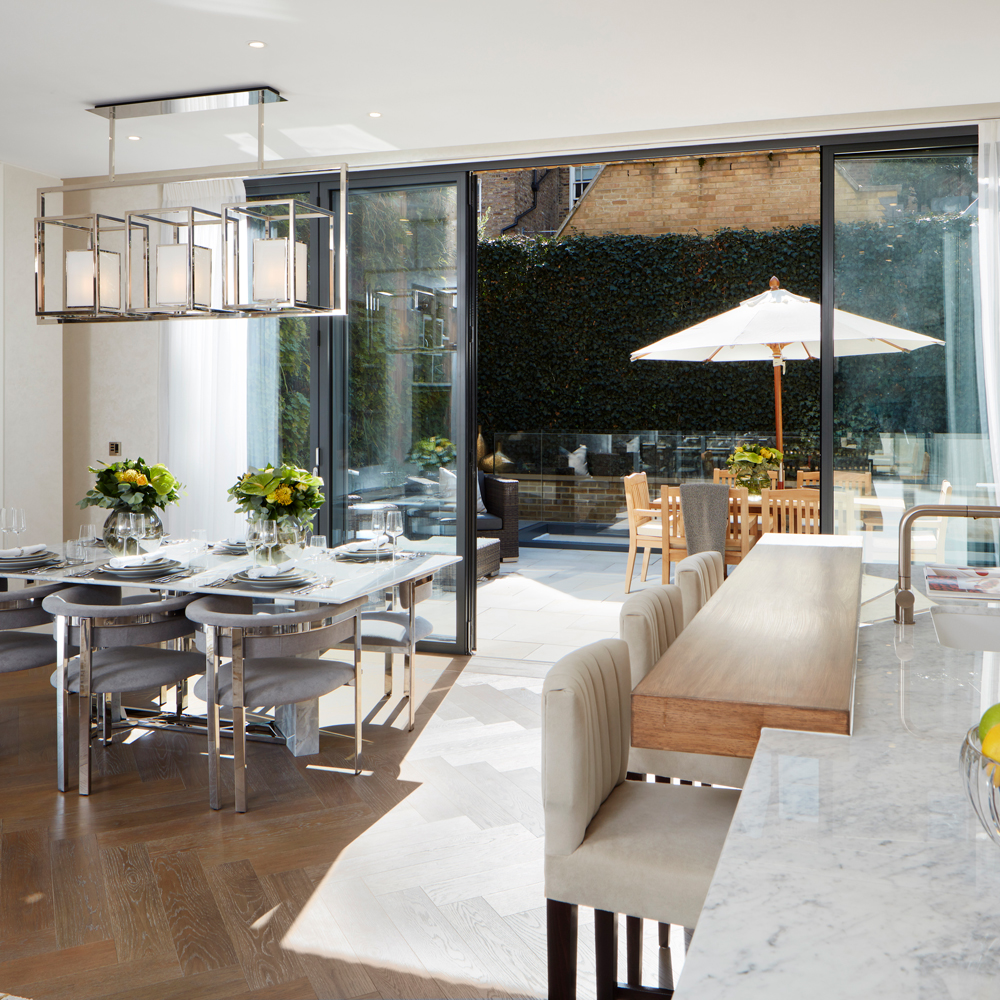
The entrance hall leads you into a spacious family kitchen/breakfast room and family living room.
Spanning the entire width and back of the house, this spacious living area has floor to ceiling glass folding doors. The doors delightfully open out onto a large south facing garden – an ideal space for a family home.
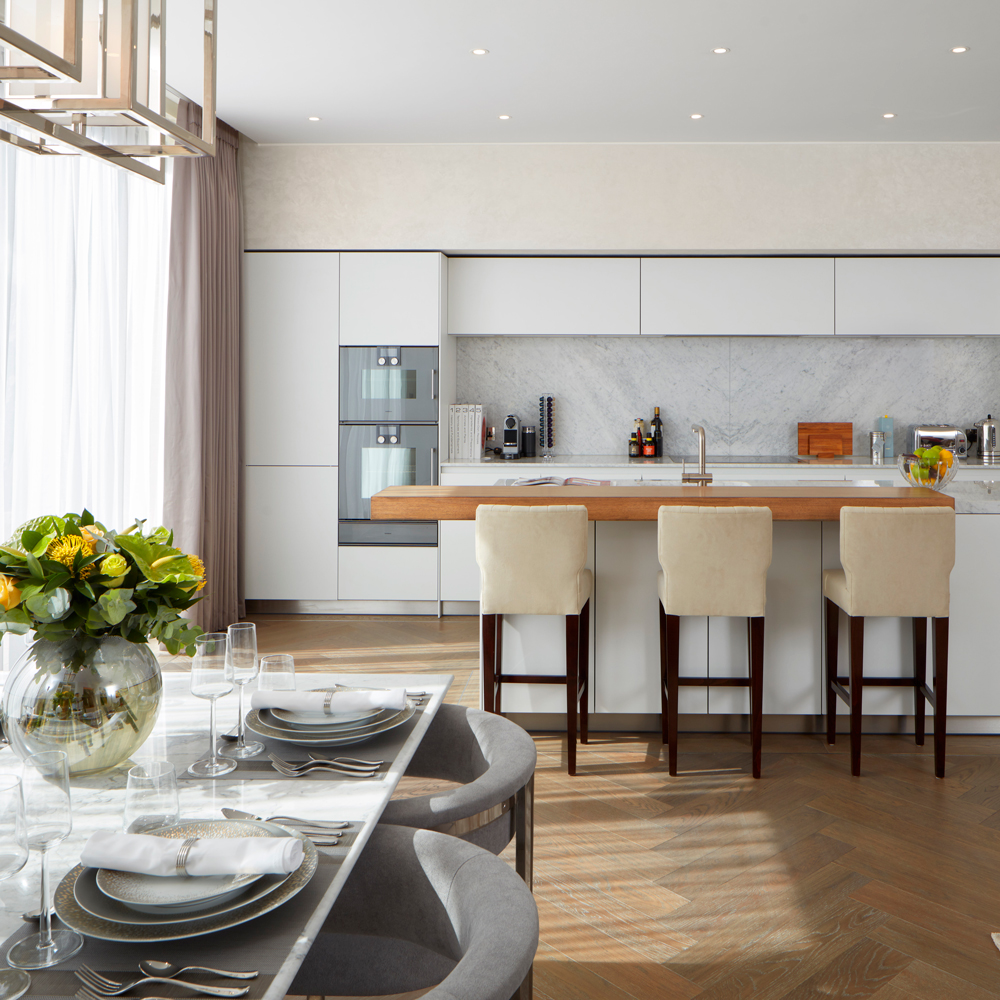
The kitchen features a bespoke designed Bulthaup kitchen, with Gaggenau appliances, a central island with marble worktops and custom-made cabinets. No expense has been spared for this fabulously modern kitchen.
The Living area
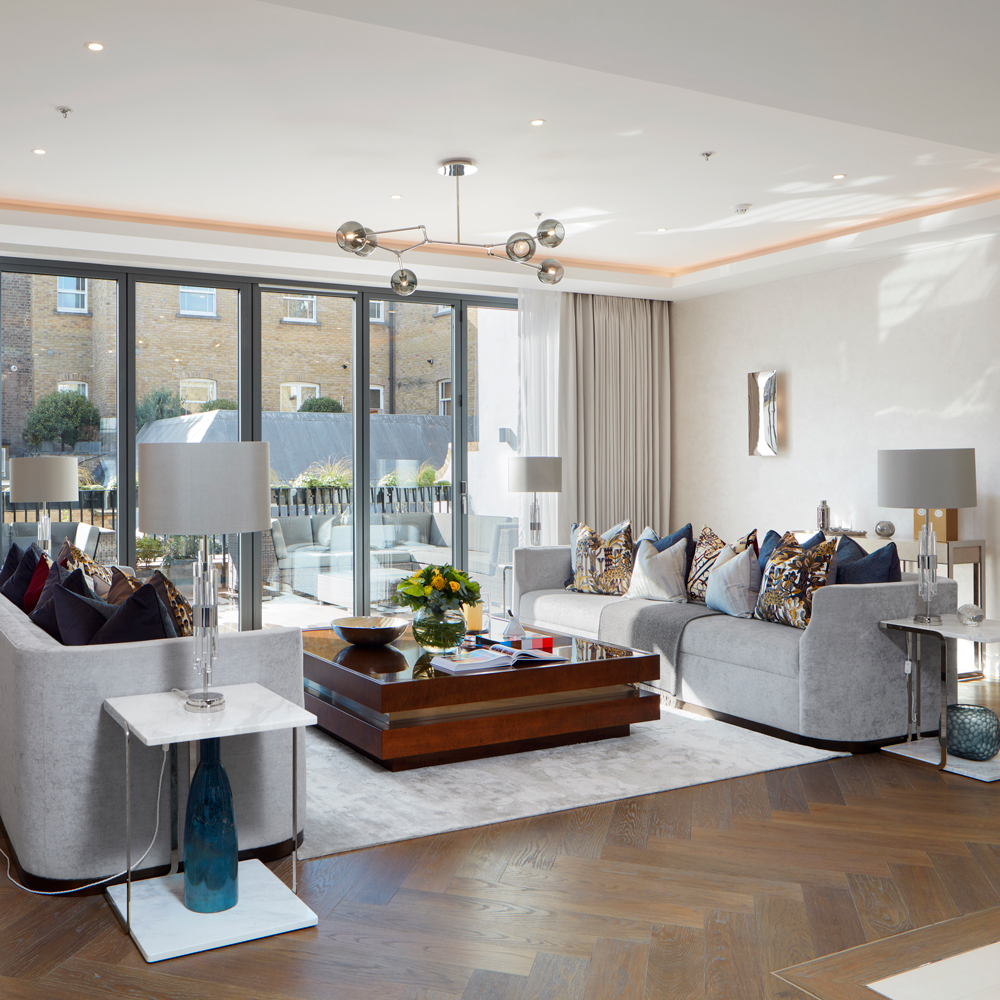
The living room features floor to ceiling glass doors that are easily folded away to open the living space into the garden. This thoughtful design creates the perfect entertaining space for summer parties.
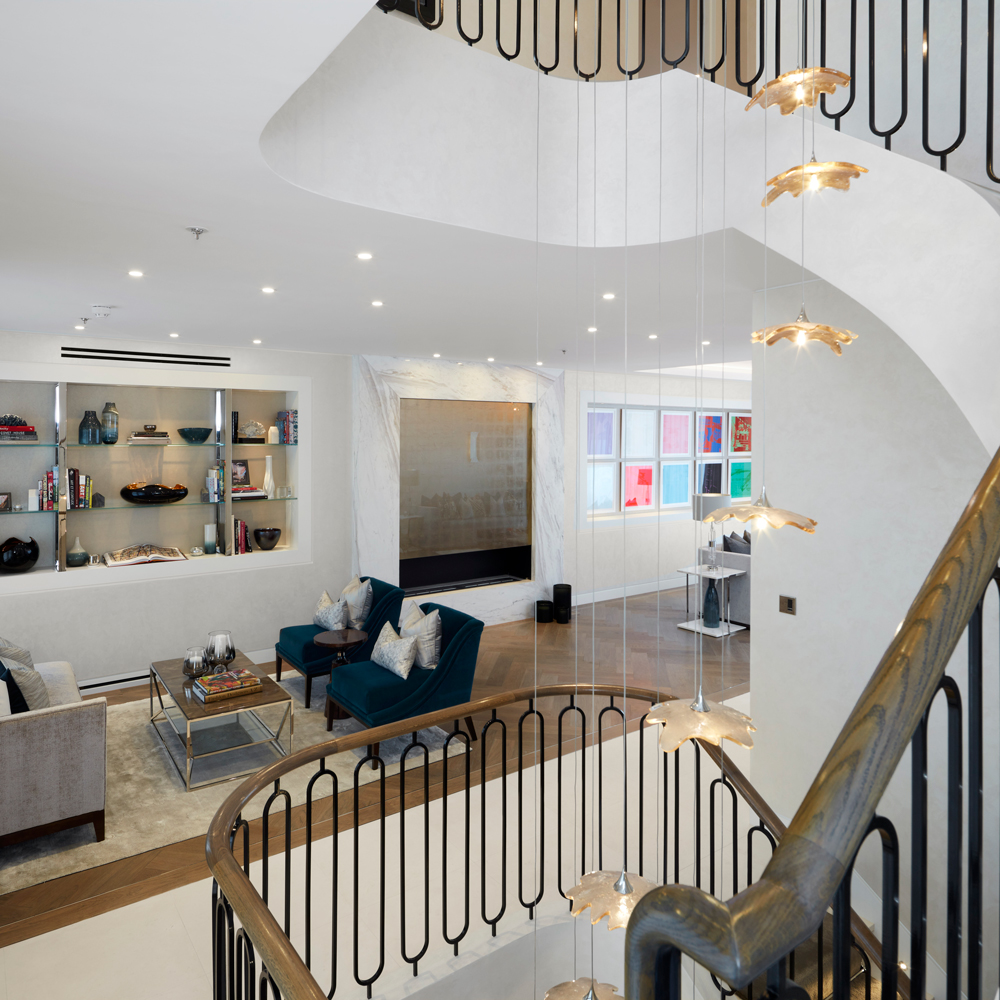
Throughout the living areas floors are finished in bespoke parquet flooring.
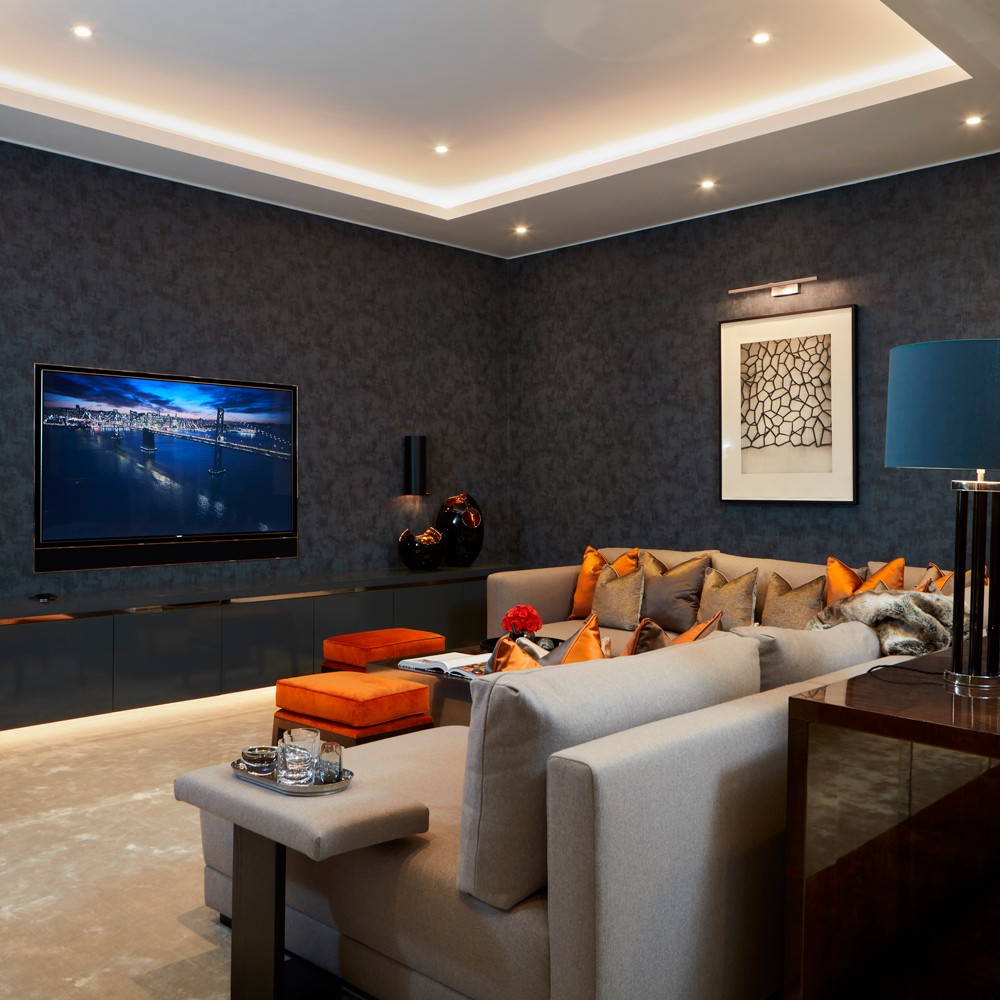
What luxury home would be complete without a cinema room? The brooding colour scheme creates the perfect ambience for authentic movie nights.
The bedrooms
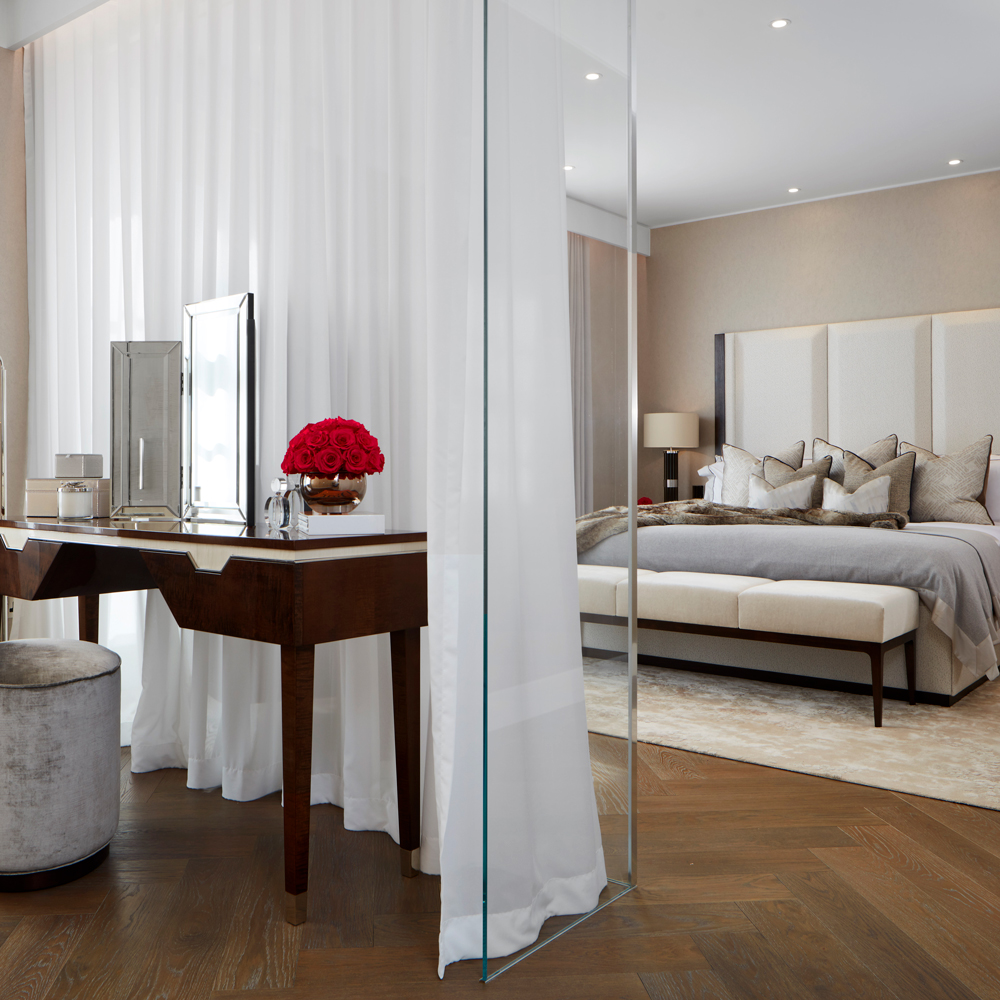
The indulgent master bedroom occupies its own private floor on the second level. A clever glass wall divides the sleeping area from a dressing room space, which is lined with built-in wardrobes – isn't that what dreams are made of?
The master bedroom features a VIP en-suite bathroom. Complete with walk-in double shower, generous bath and double wash basins.
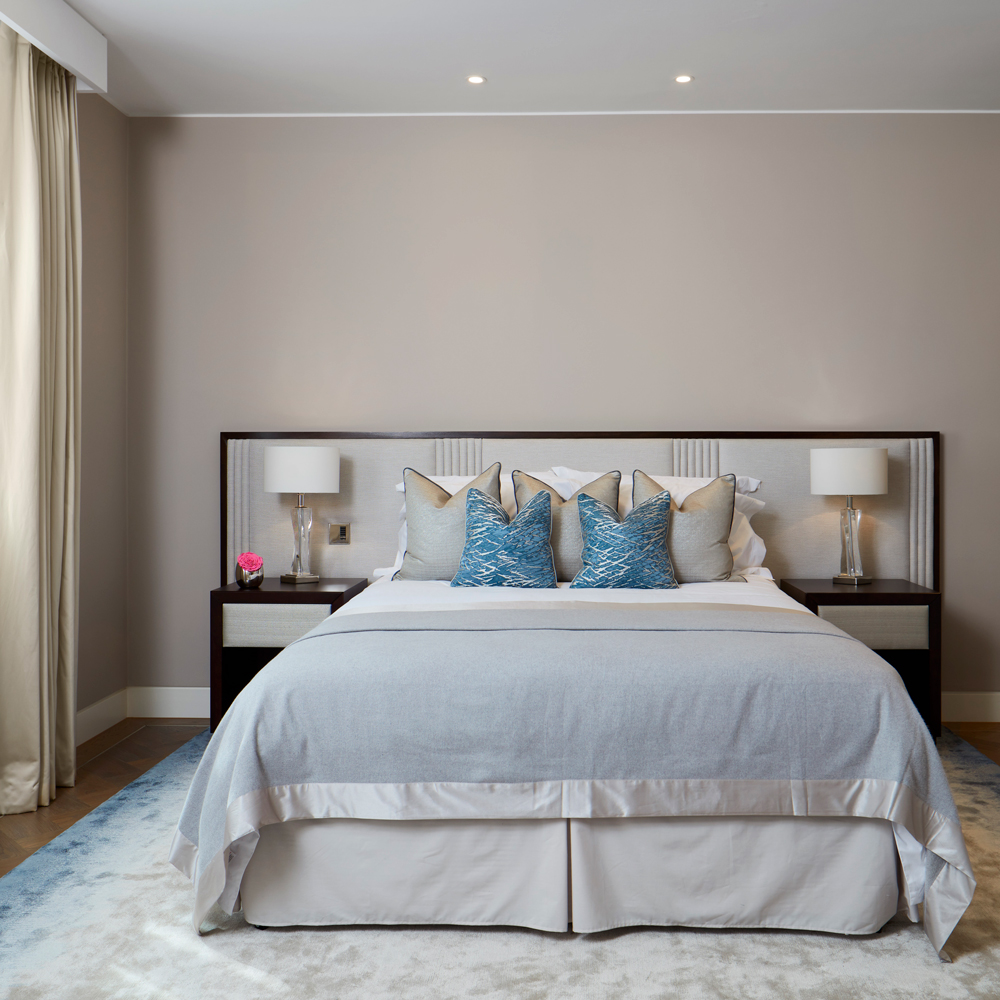
The remaining bedrooms all feature luxurious en-suites.
The bathroom
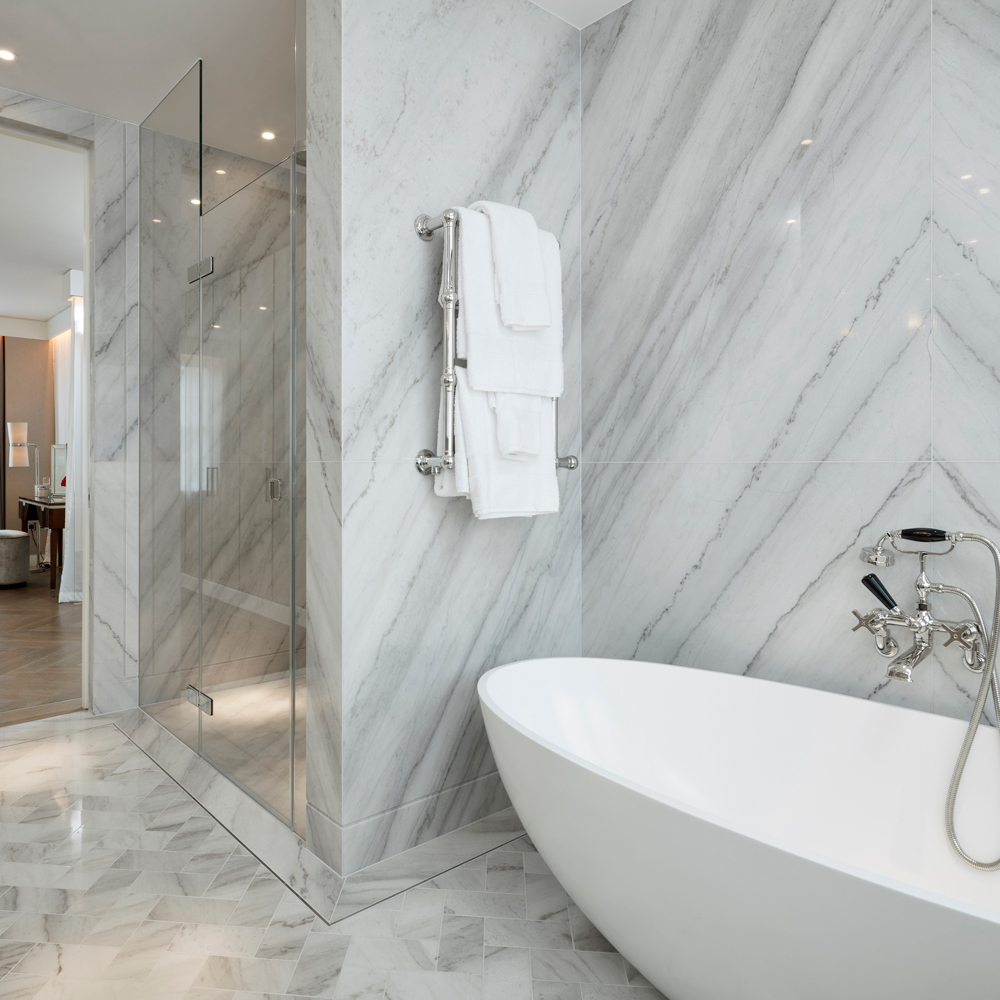
The bathrooms feeling thoroughly modern in all marble.
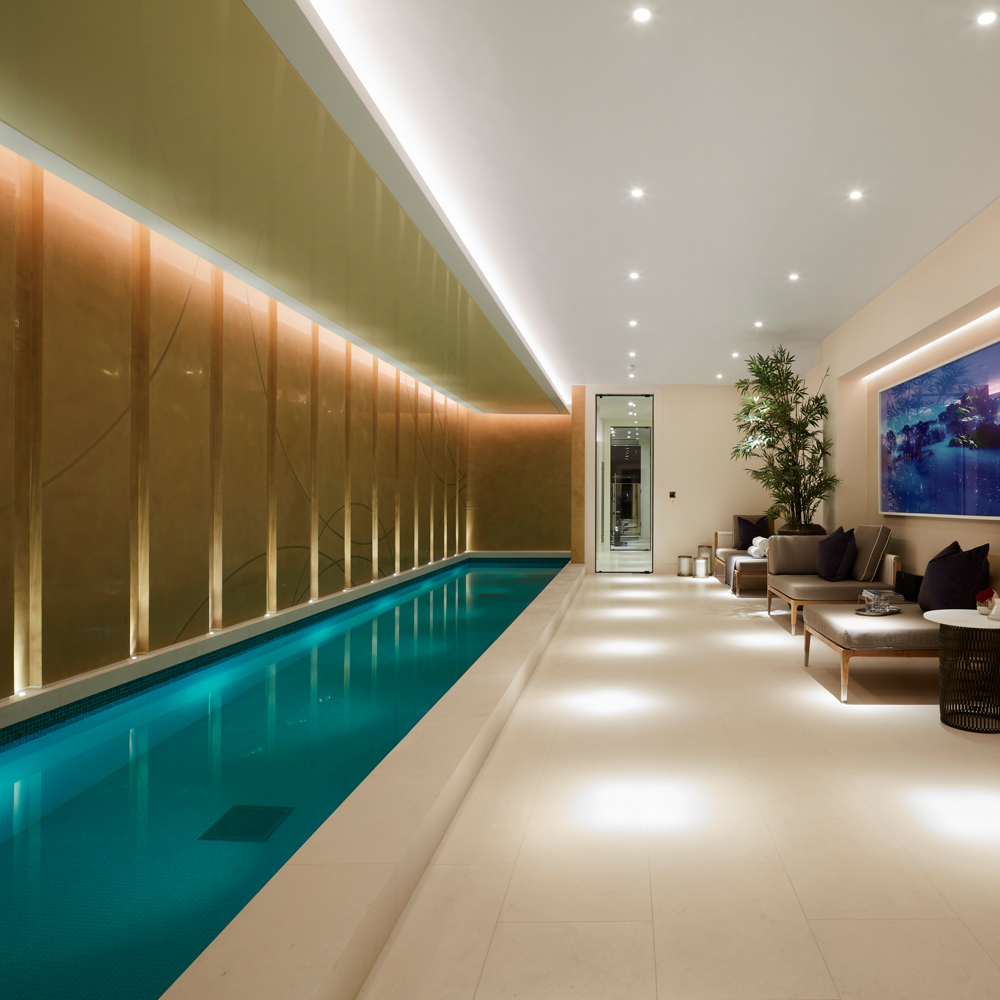
What would have been a cellar for beer kegs and bottles is now a luxury basement with private spa! The hotel-style facilities include a swimming pool, large leisure deck, steam room, sauna and gym.
Lonsdale Road is currently on the market for a whopping £17,500,000, with joint sole agents Knight Frank.
At that price here's hoping the next round is on the house!
Tamara was Ideal Home's Digital Editor before joining the Woman & Home team in 2022. She has spent the last 15 years working with the style teams at Country Homes & Interiors and Ideal Home, both now at Future PLC. It’s with these award wining interiors teams that she's honed her skills and passion for shopping, styling and writing. Tamara is always ahead of the curve when it comes to interiors trends – and is great at seeking out designer dupes on the high street.