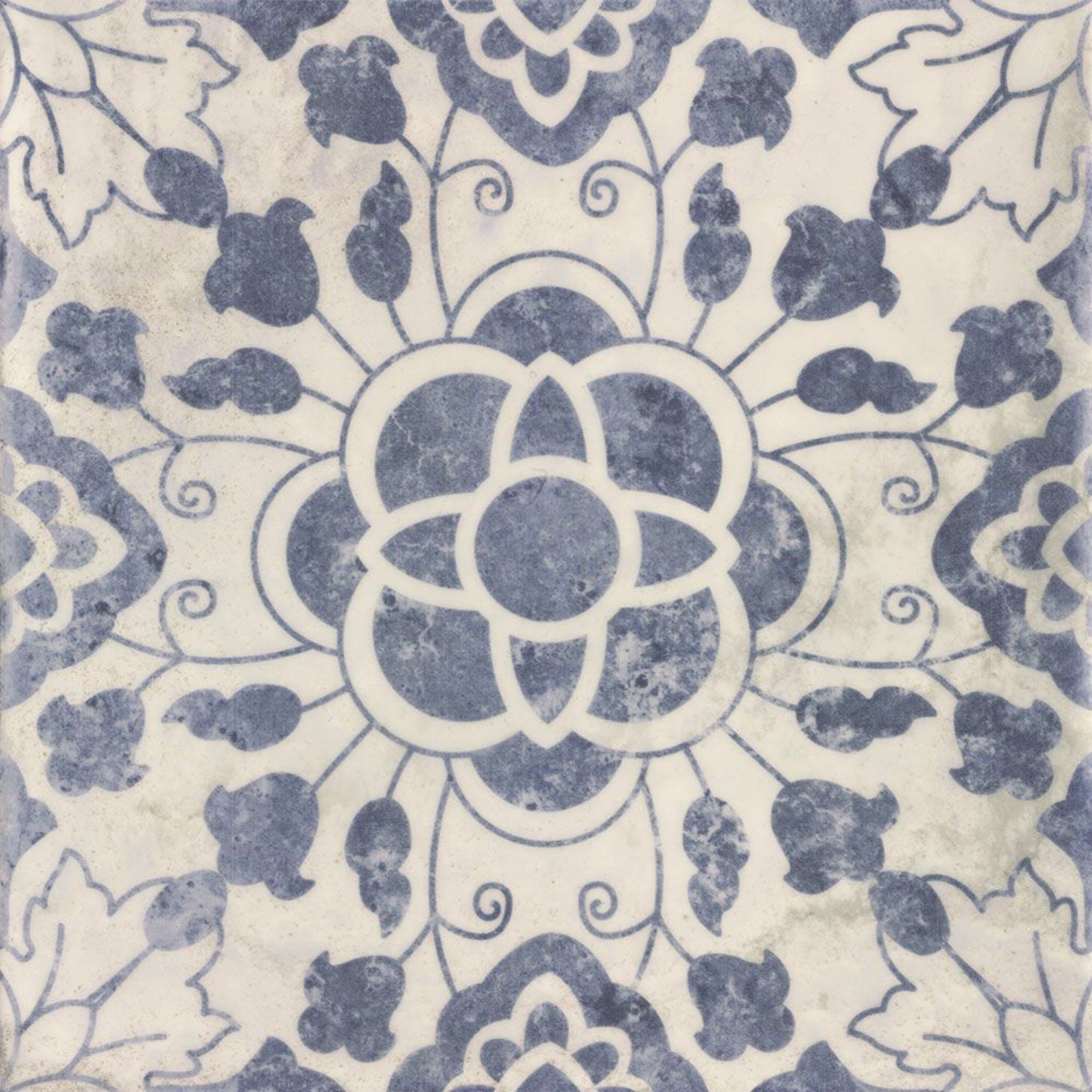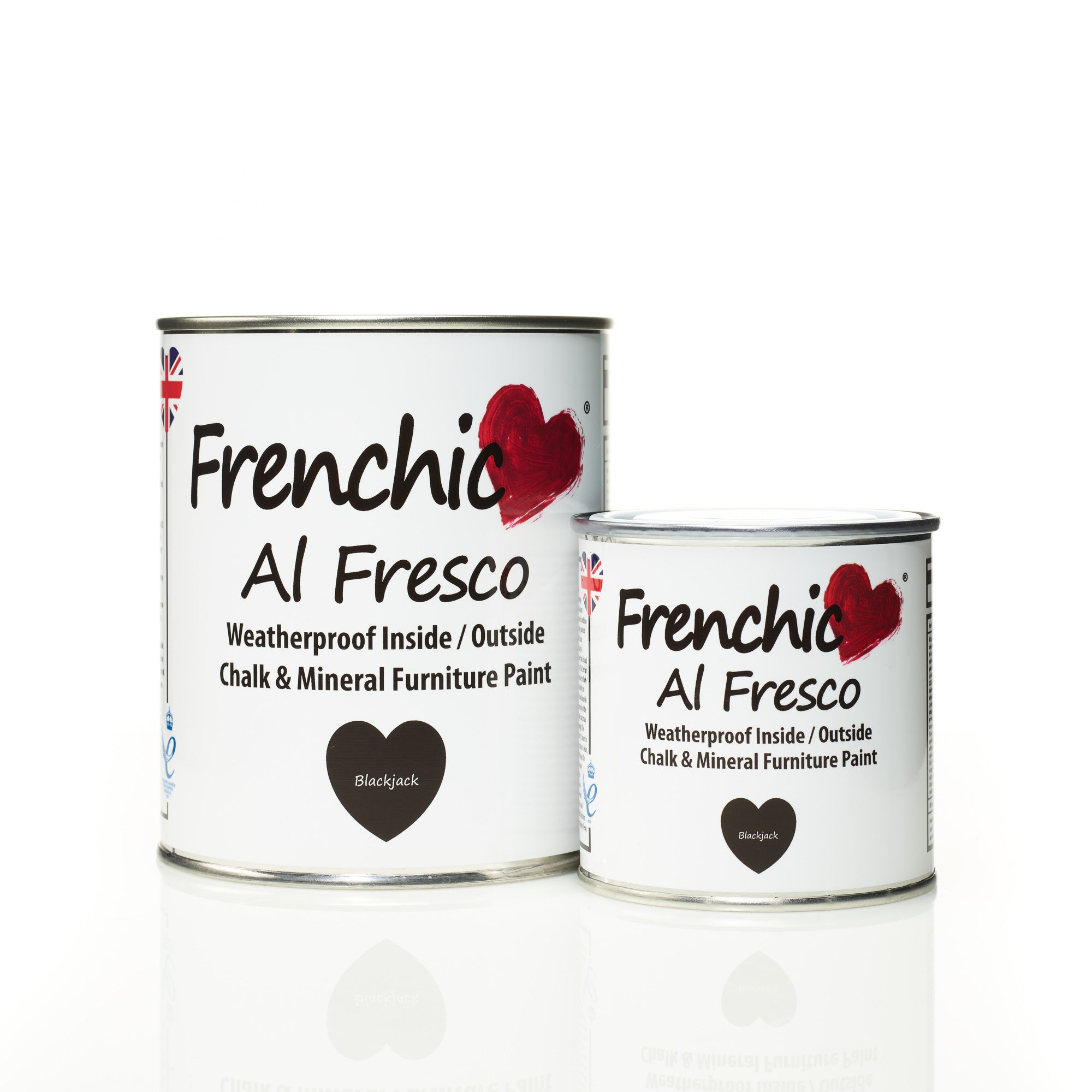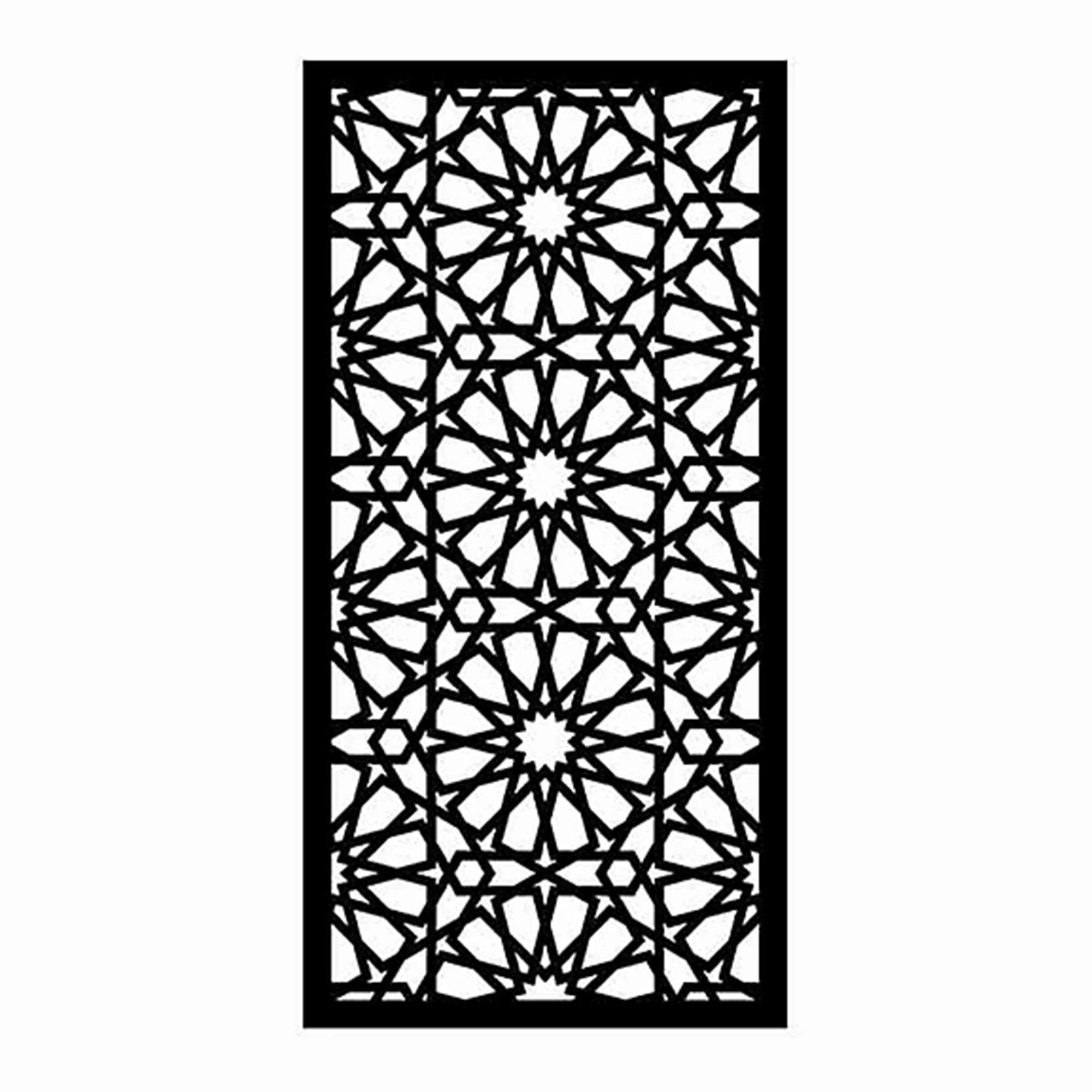This tiny bathroom has been transformed into a relaxing retreat
Achieved by combining rustic textures, warm tones and coloured accents
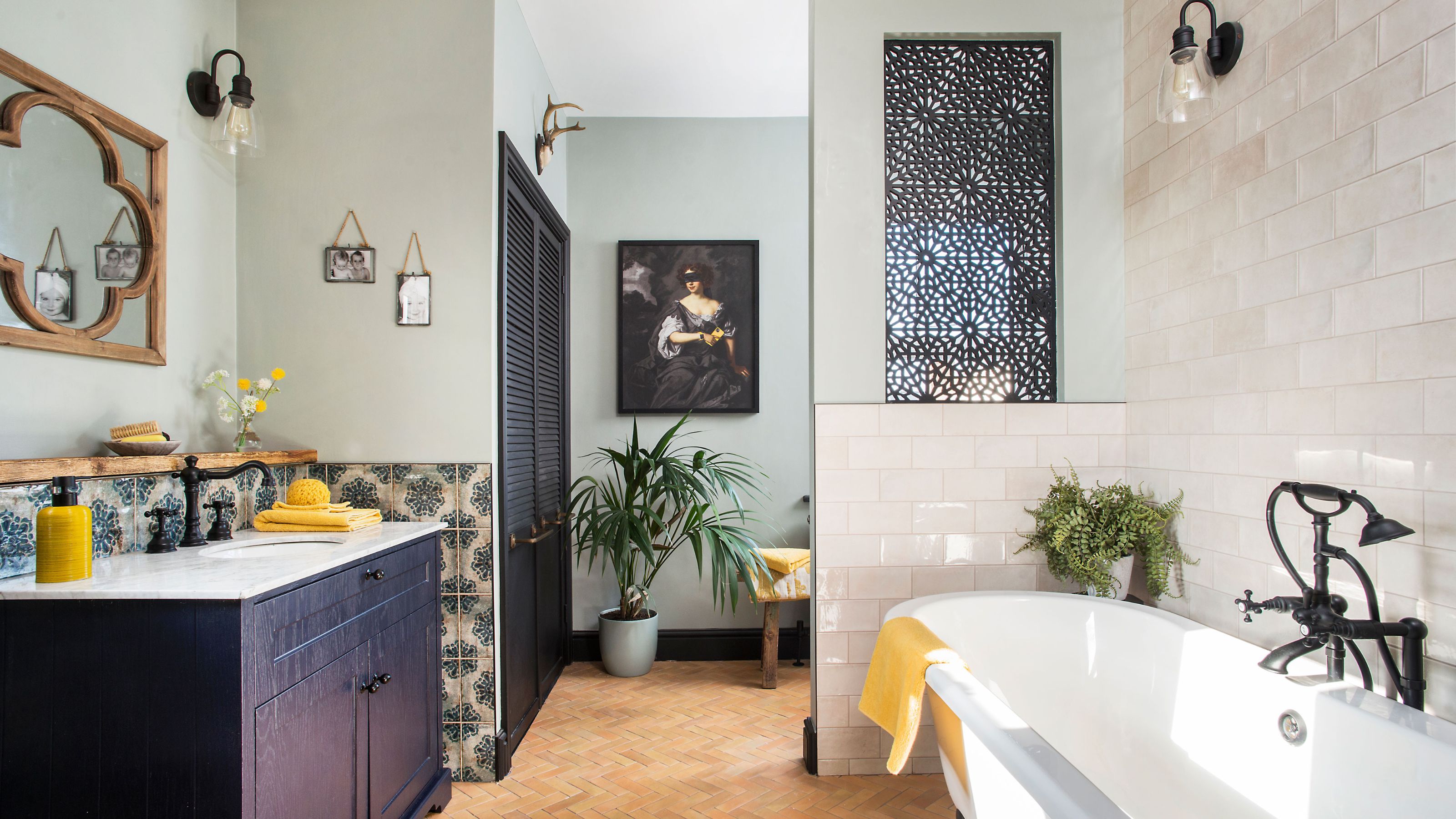
One of the joys of renovating a house is that you can create the perfect space for you and your family – this can be adding bedrooms; designing a spacious open-plan living area or creating the luxurious bathroom of your dreams.
‘This bathroom was part of a larger house renovation project,’ explains the homeowner, interior architect Julia James, who shares her 1920s-built home in Wales with her husband, Steffan, and their two children.
‘We had been living in the house next door for 12 years and when our elderly neighbours decided to downsize, we took the opportunity to buy their property, making one larger home.’
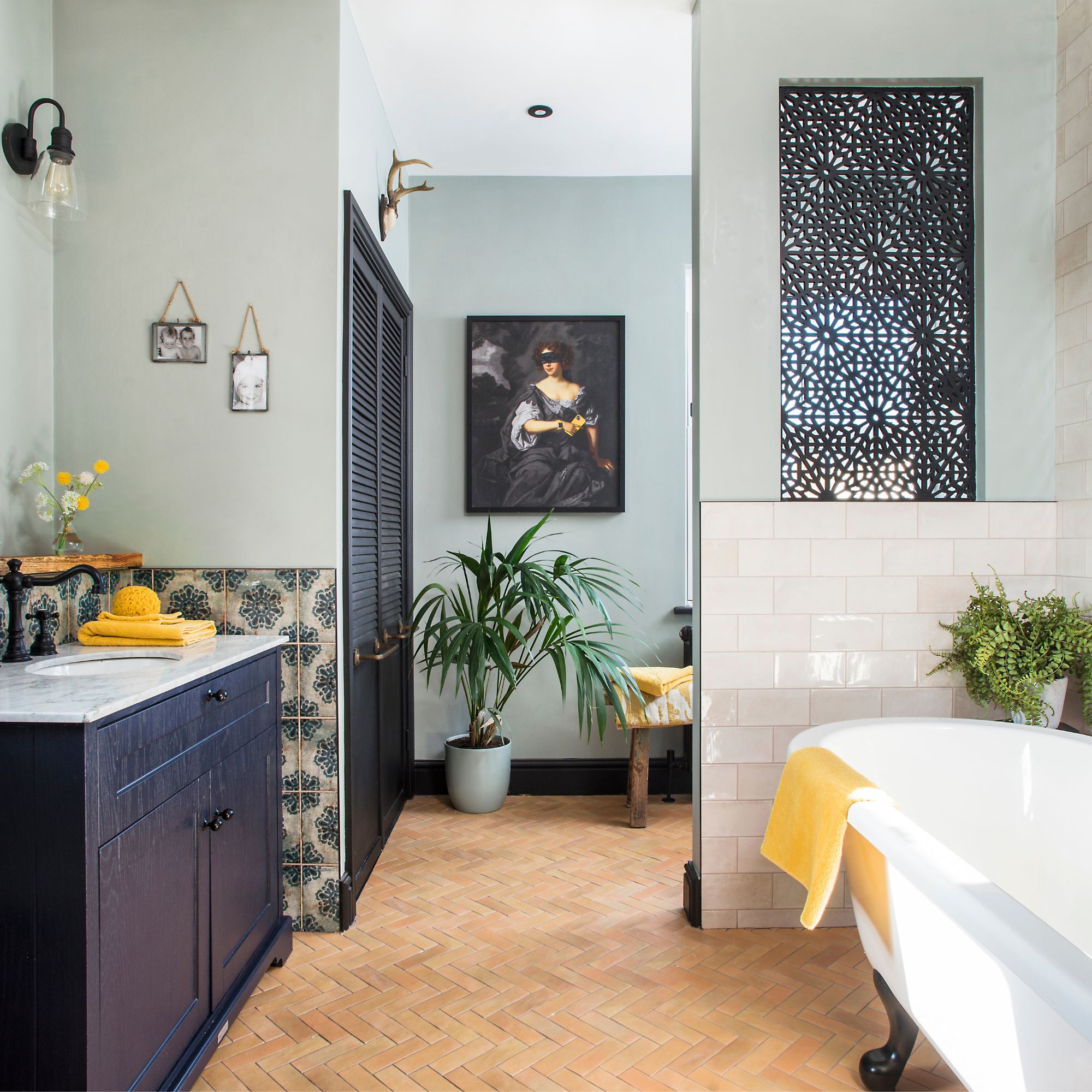
Creating the perfect layout
‘There were two tiny bathrooms in the adjoining properties,’ says Julia. ‘After years of living with a small bathroom, we felt we deserved a generous space.’ They carved out a new principal bathroom by knocking down a wall in one bathroom, stealing space from a bedroom and ripping out a staircase.
‘In our original bathroom, we had a shower above the bath, so I wanted to have a separate walk-in shower this time – and a large roll-top bath to soak in,’ explains Julia. The shower fitted neatly into one corner of the room, with the bath in another recess, created by building a wall to screen off the entrance area.
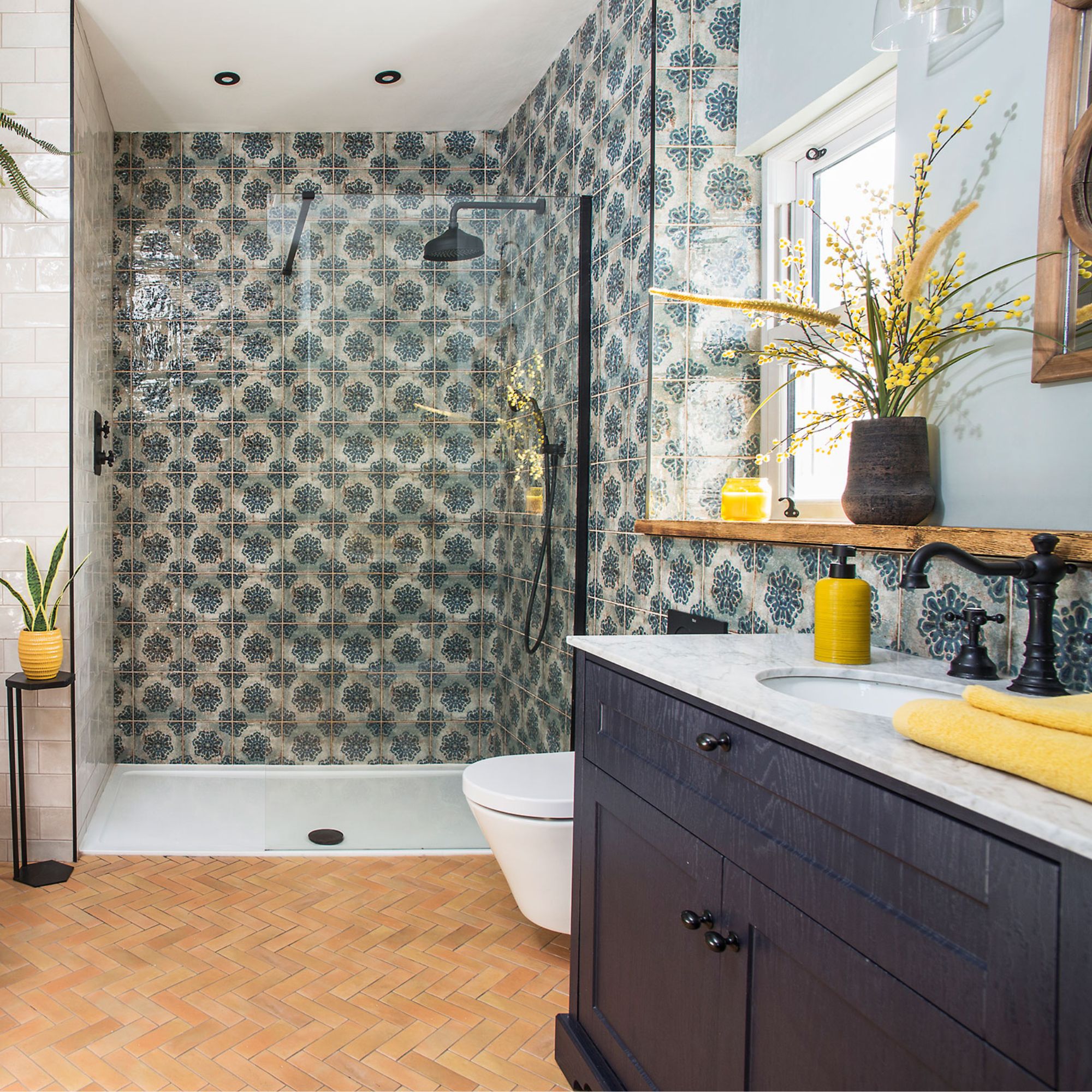
Moroccan inspired design
‘In my interior design work, I’m known for mixing different interior styles with strong colours for an eclectic look, and I wanted to bring that aesthetic into my own home,’ says Julia.
In keeping with the age of the house, she chose a classic-style vanity and traditional brassware, plus floral inspired tiles which have a beautiful antique finish.
Sign up to our newsletter for style inspiration, real homes, project and garden advice and shopping know-how
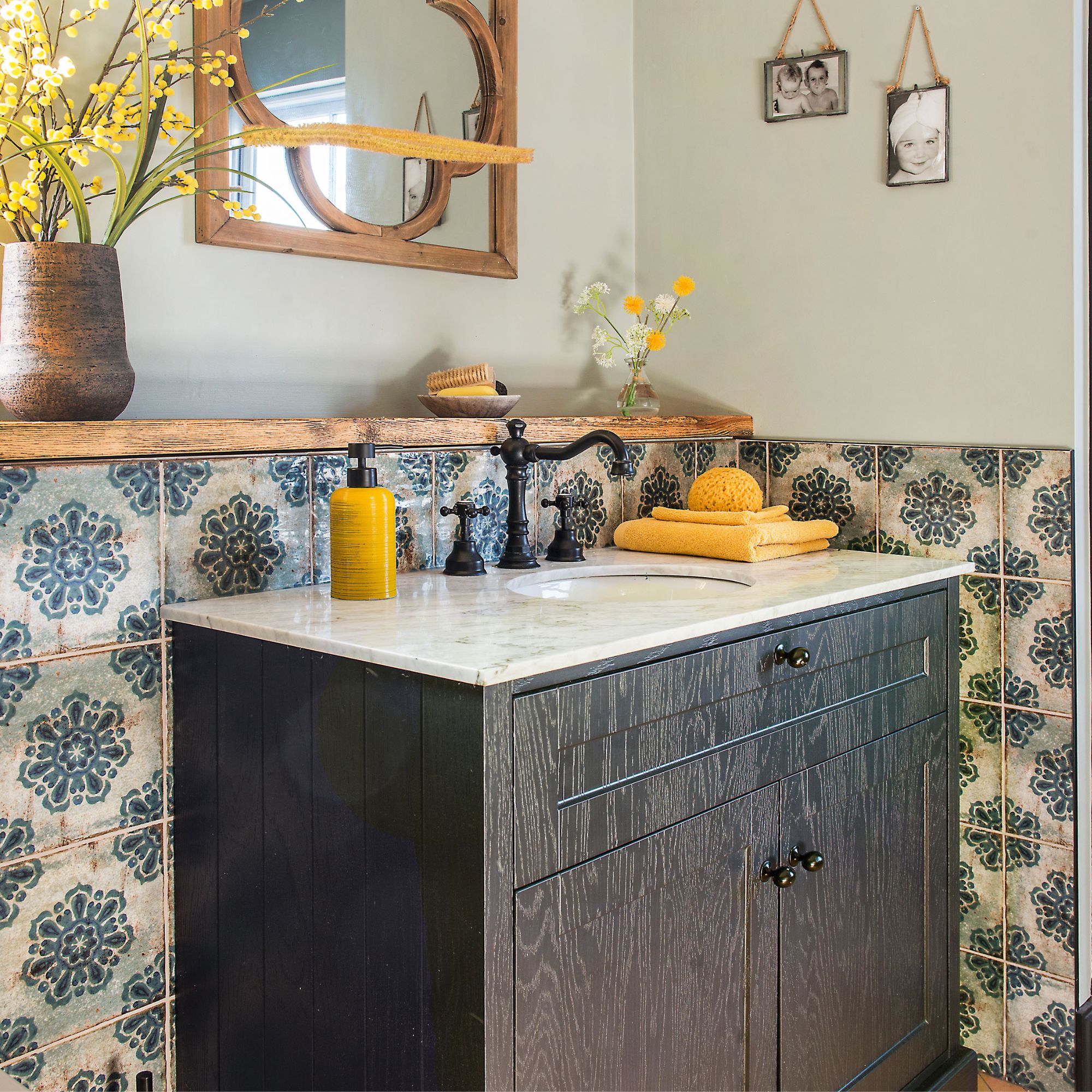
‘The pretty blue hue of the tiles was the starting point for the colour scheme,’ she says.
The herringbone pattern of the terracotta floor tiles introduces more texture, adding to the rustic appeal of the room and beautifully contrasting the pearlescent glaze of the almond wall tiles that stand around the bath.
‘Together, they have a rustic look that reminds me of a Moroccan riad,’ Julia adds.
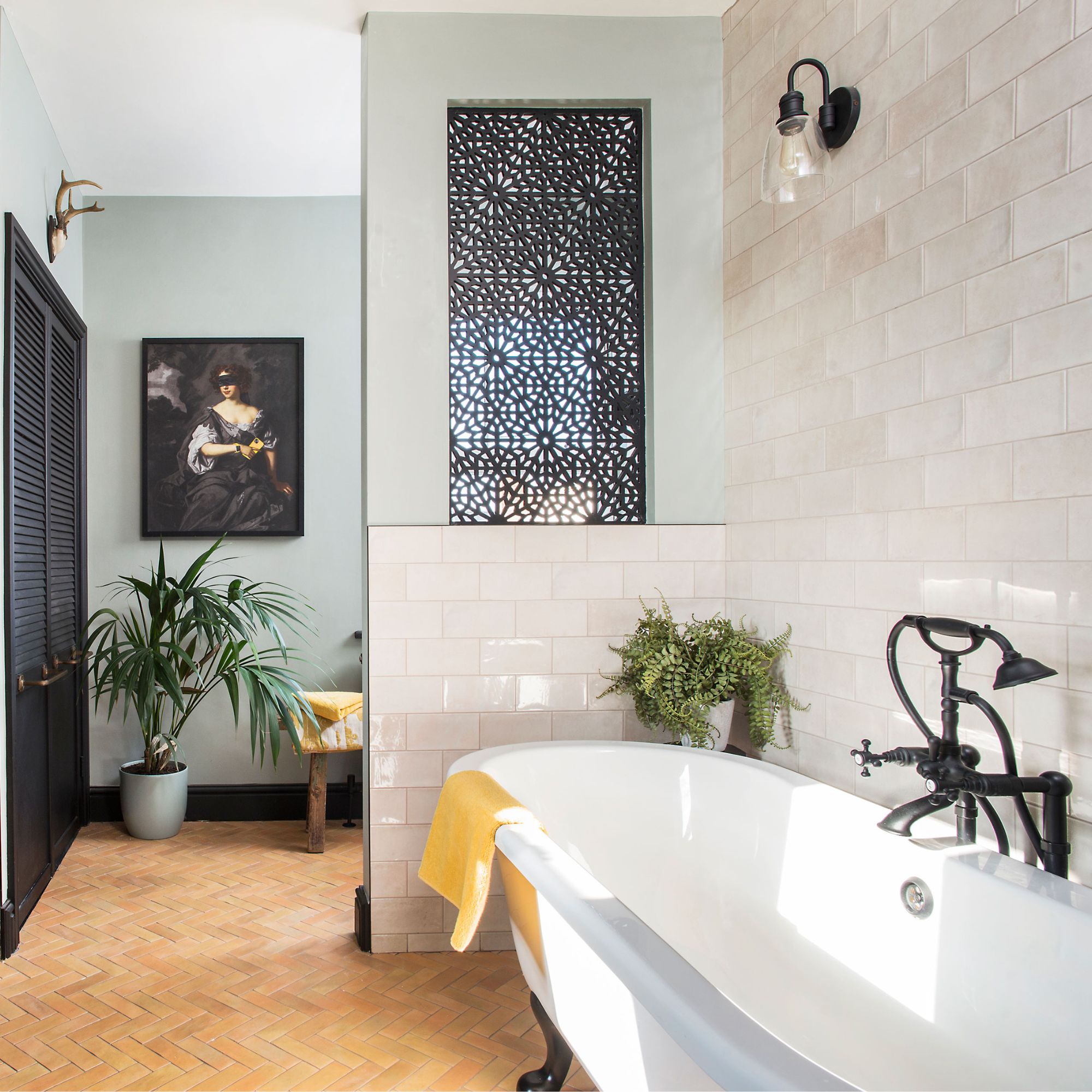
The traditional-style tap echoes the age of the house, while the black finish adds a contemporary edge. Julia also spray-painted the chrome knobs on the navy vanity unit to match the taps.
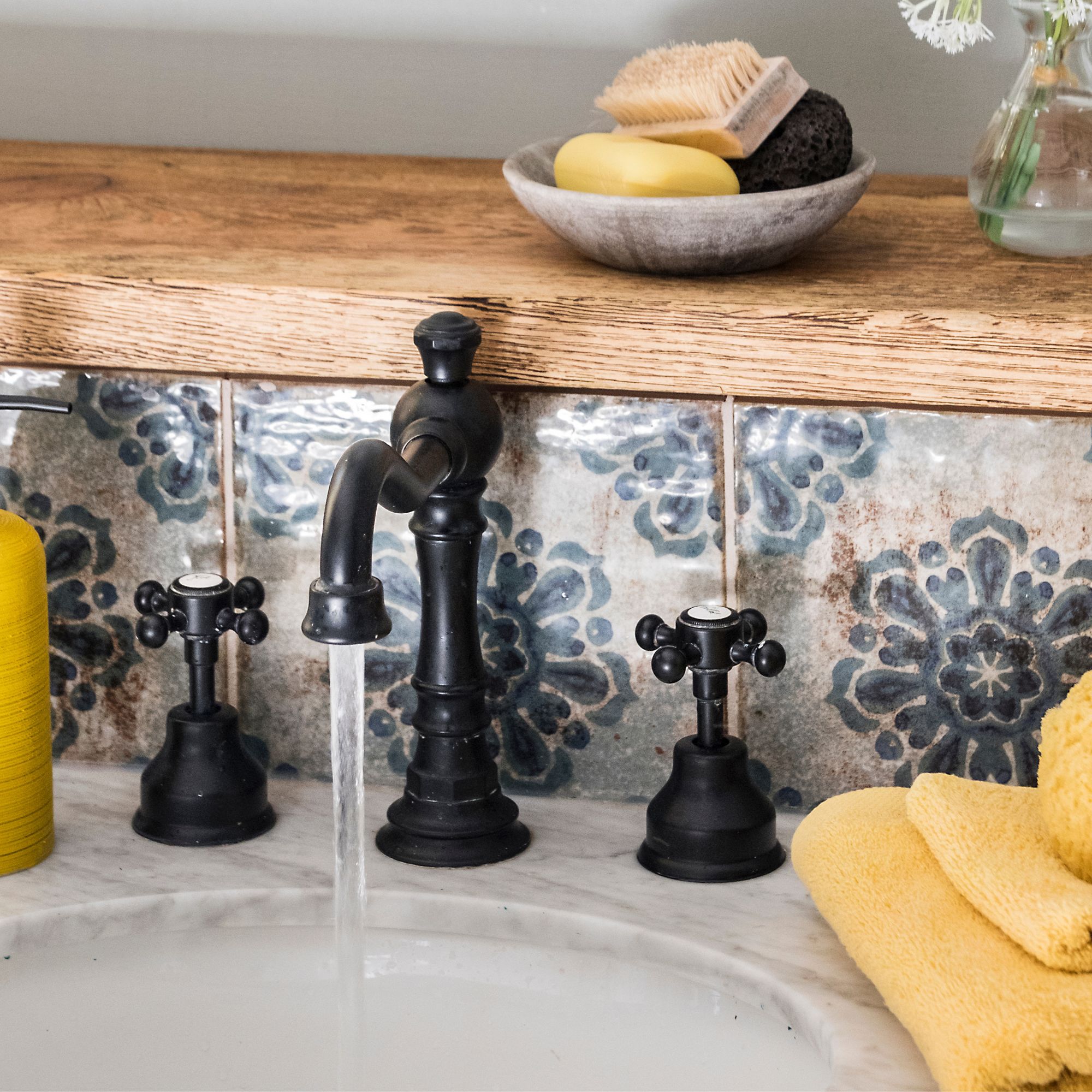
Adding character with reclaimed finds
Typically used as garden screening, Julia used a trellis with a Moroccan-inspired design that echoes the pattern of the wall tiles, screening the bathing zone from the entrance hallway.
Warm towels are easy to reach on stepping out of the bath, thanks to the handy position of the wall-mounted radiator.
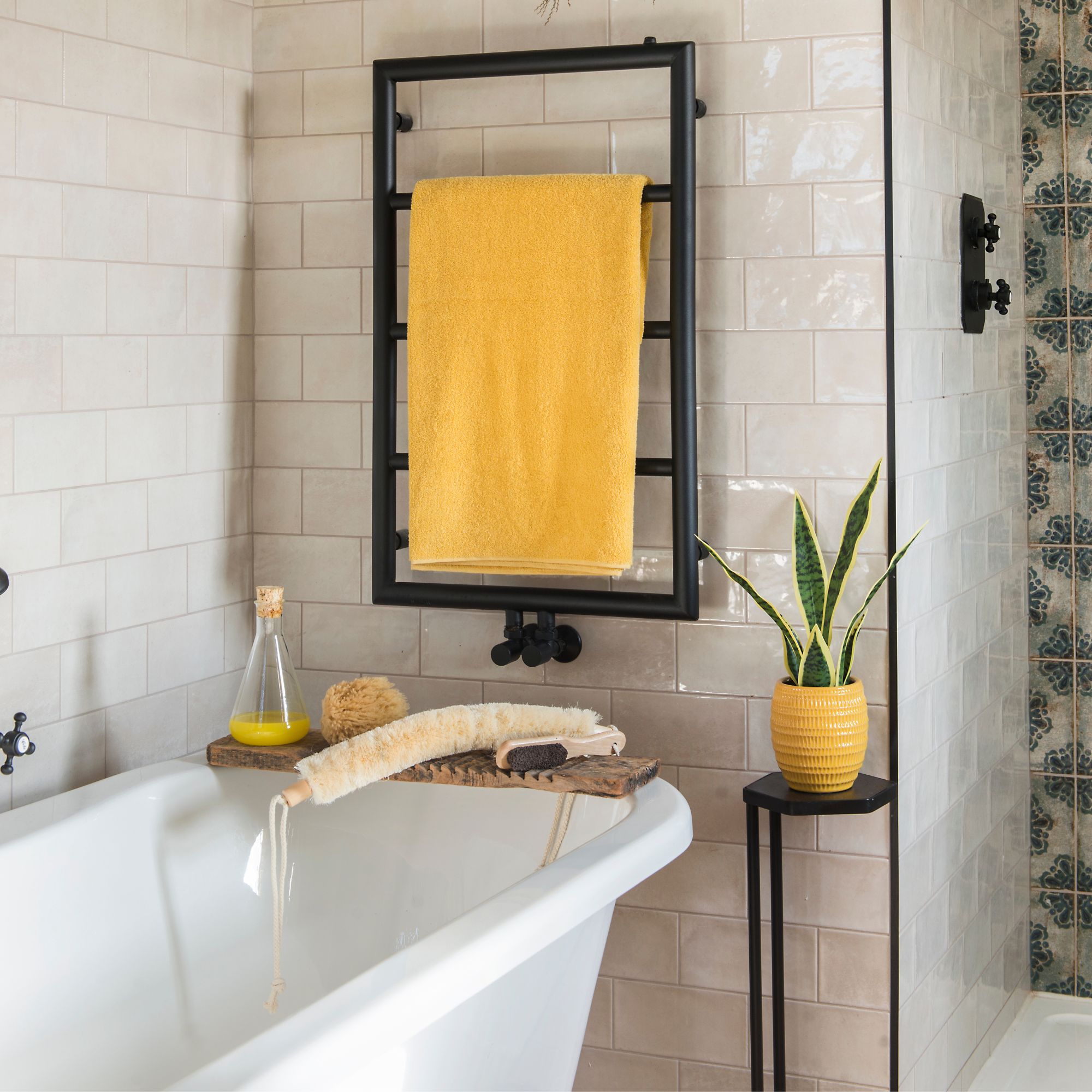
Secondhand and reclaimed elements also have a home in this elegant space. To make a linen cupboard, Julia recycled a pair of louvred wardrobe doors, painting them in Blackjack by Frenchchic and an antique washboard has been re-purposed as a handy bath rack.
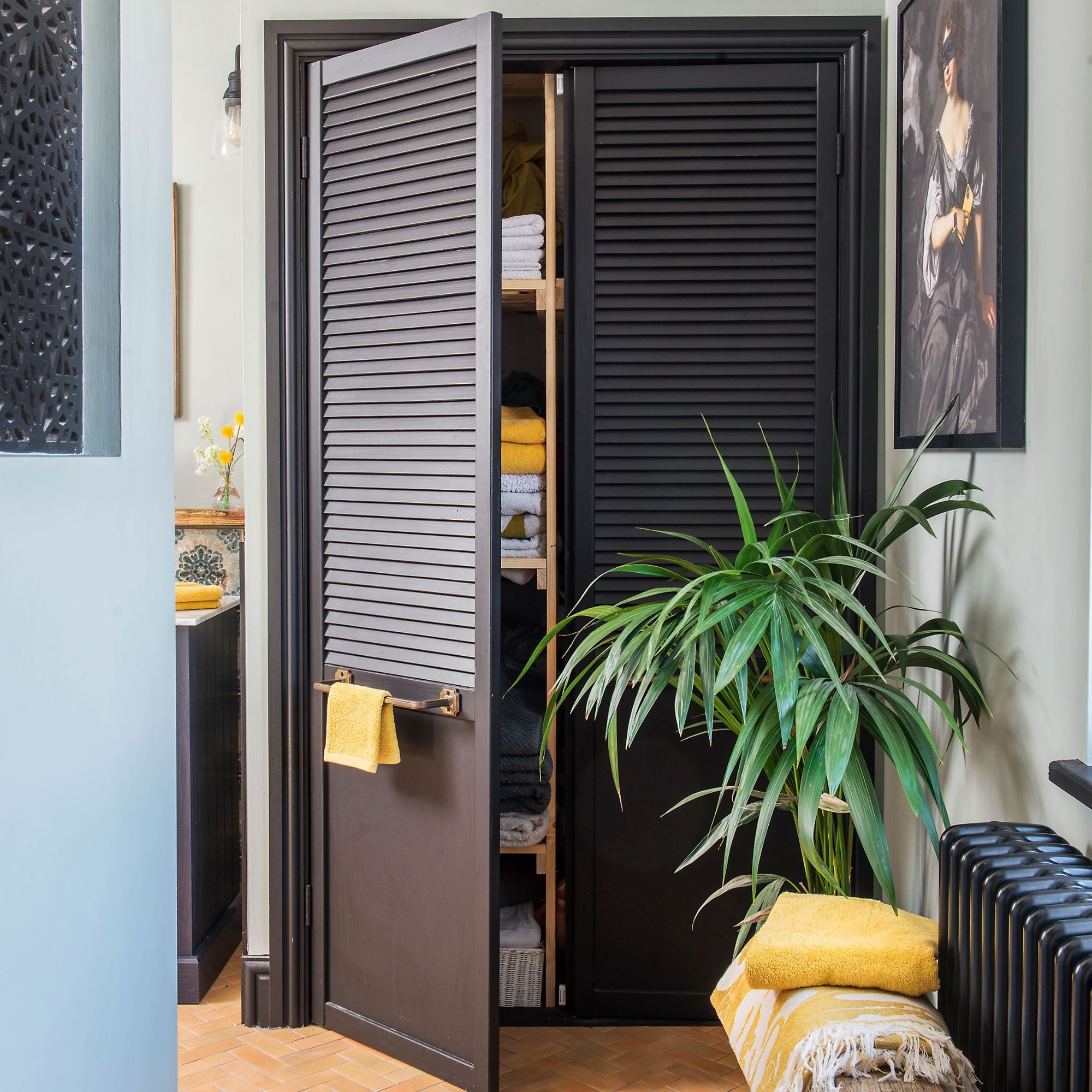
Juila sourced a wooden sill on Etsy and used it to hide ugly pipework behind the sink as well as adding another element of natural texture to the room.
