'My favourite part of the house is the period features, especially the large windows and high ceilings'
This couple jumped at the chance to update this elegant Victorian property, making it a modern family home full of classic touches
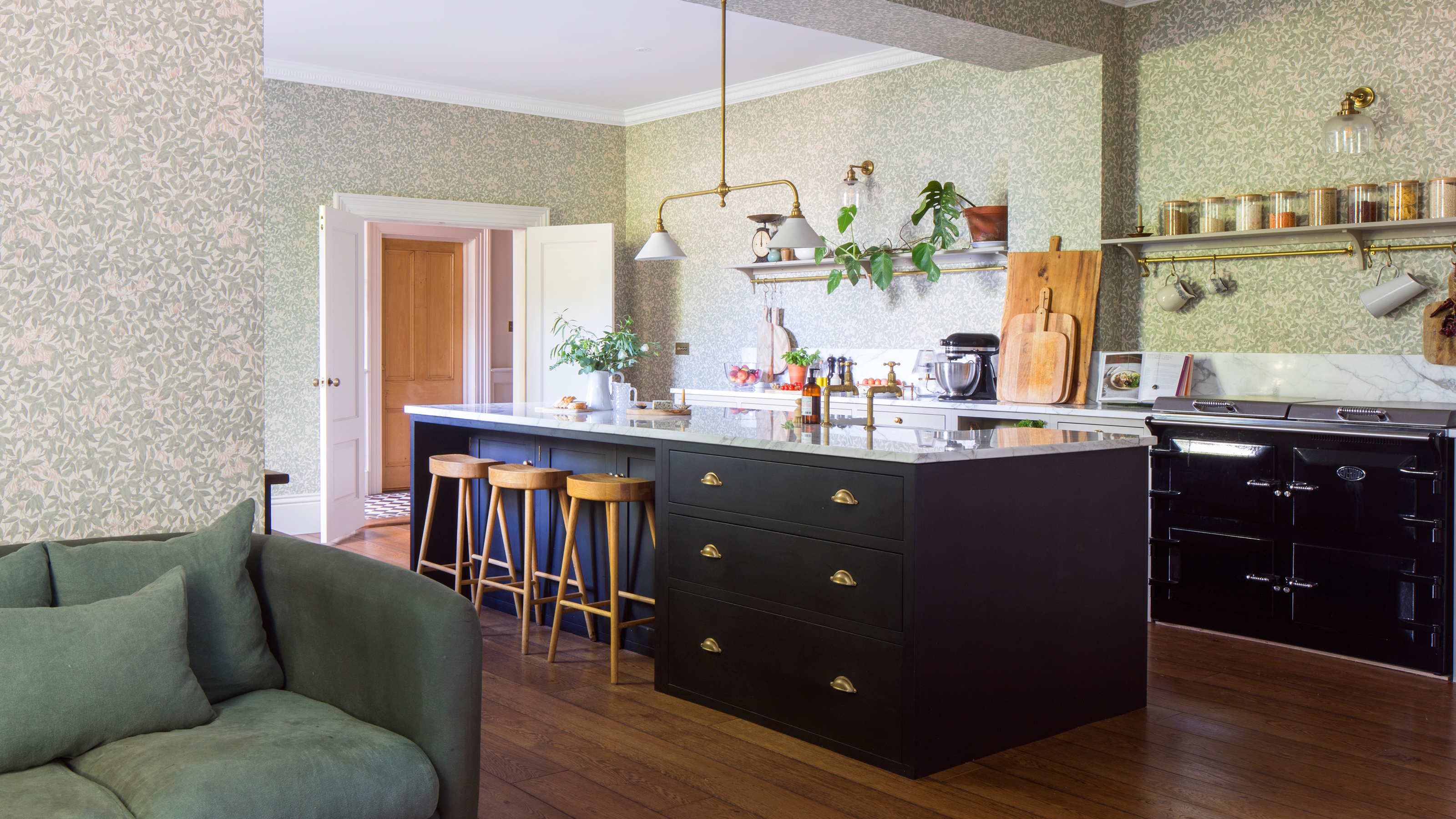
Sign up to our newsletter for style inspiration, real homes, project and garden advice and shopping know-how
You are now subscribed
Your newsletter sign-up was successful
With three young children, Donya and her husband Chris needed more space for their family and started to look for a larger property.
They wanted a home in a rural setting but still close to the local town. ‘We viewed over a dozen properties in South Devon; however, this one completely surprised us,' she recalls.
A seven-bedroom Victorian house, built in 1890, in Newton Abbot, the couple bought it in 2019.
'We fell in love with the grand proportions and beautiful period features. It’s situated in a conservation area overlooking woodlands – the peaceful setting was exactly what we were looking for. The added bonus was how close it was to town, the train station and our children’s schools and sports clubs.’
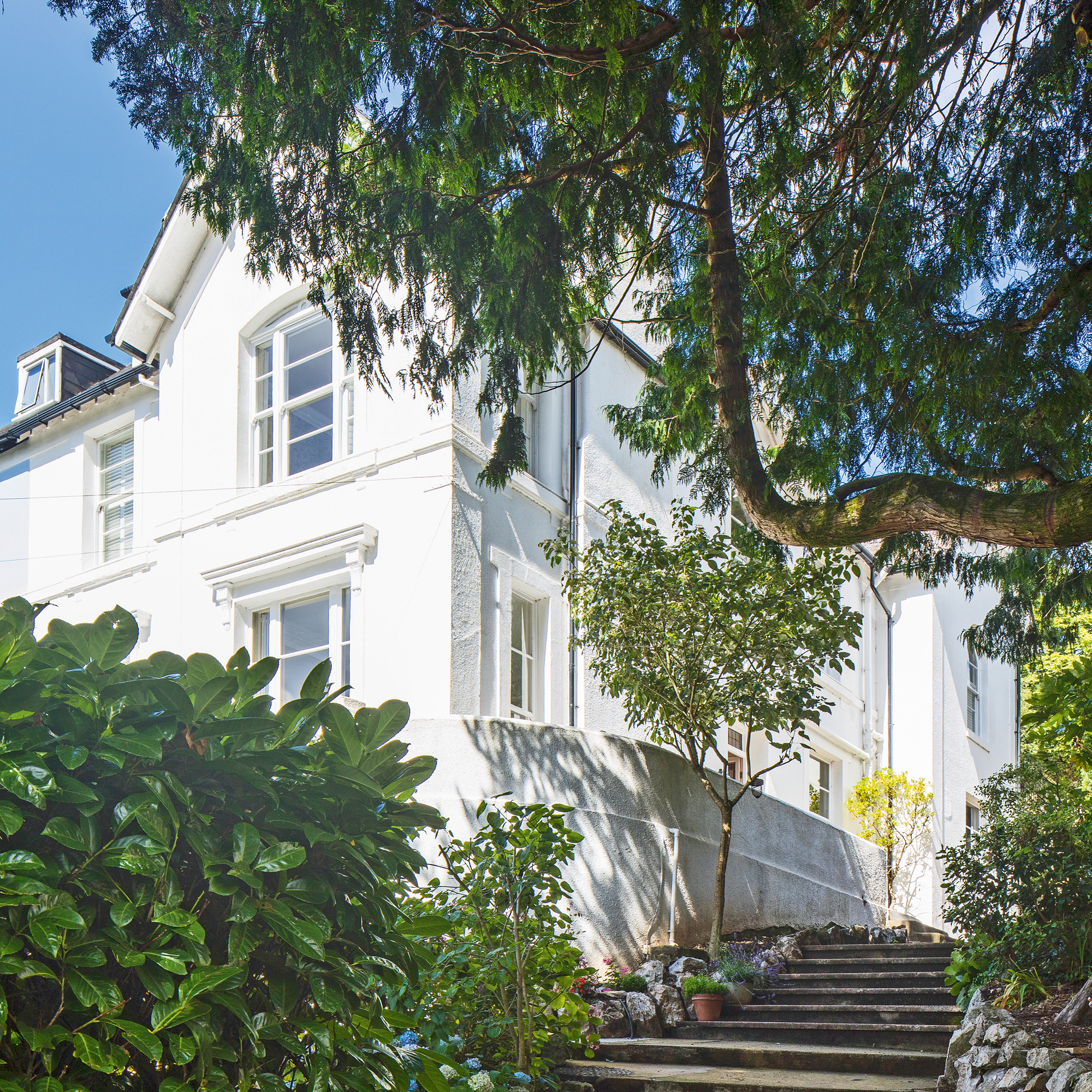
‘It was in great shape and beautifully decorated. However, the decor wasn’t our style – it was quite traditional. The hallway was painted pale blue with cream carpet and while it was lovely, the blue made the space feel cold, and with three children and a dog, we knew the carpet wouldn’t stay pristine.'
'The kitchen was tiny, and we knew right away we wanted to open it up to the dining room.’
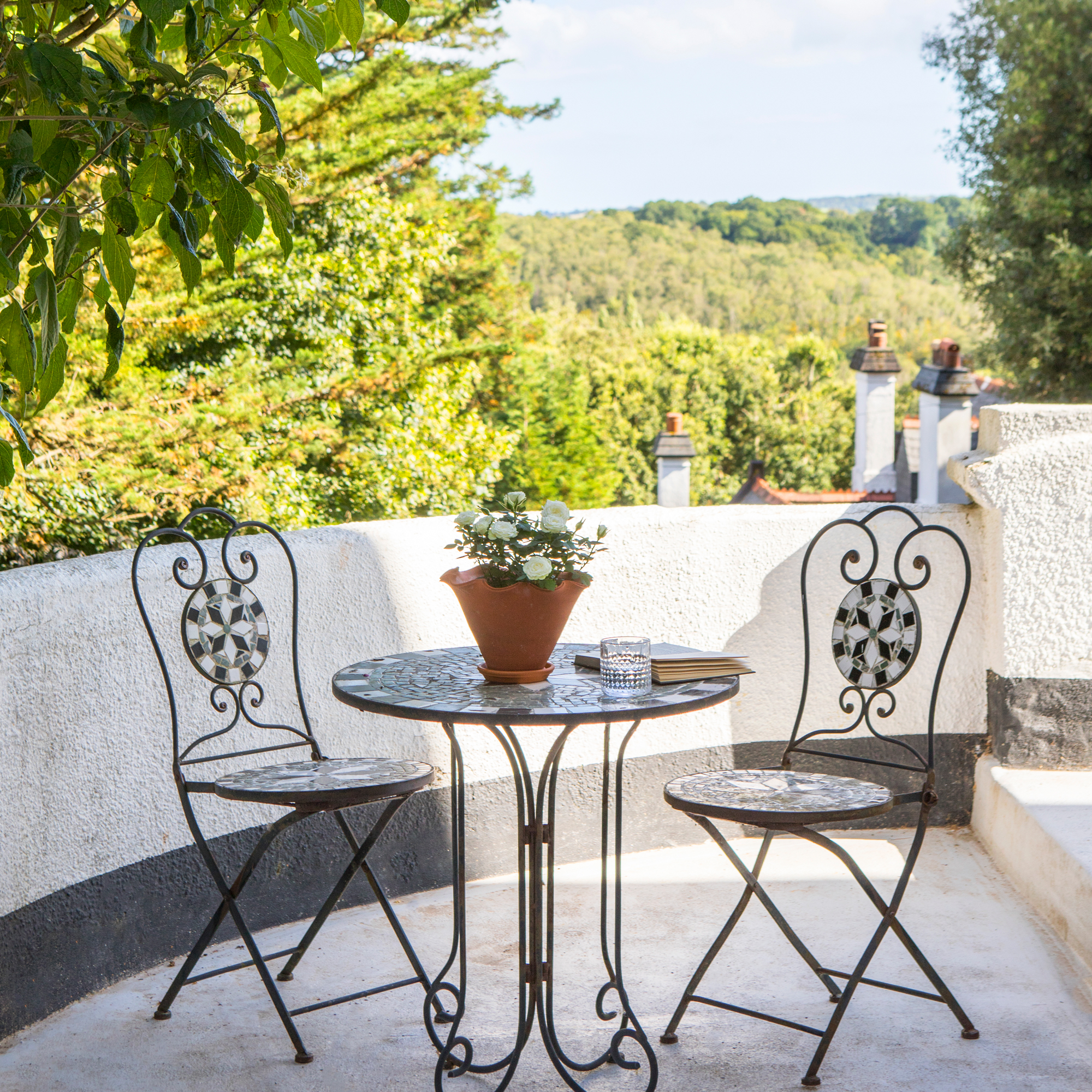
‘We began with the essentials, like restoring sash windows and opening up the kitchen and dining room. Our focus was on preserving the house’s character and beautiful features while making it practical for modern living.'
Sign up to our newsletter for style inspiration, real homes, project and garden advice and shopping know-how
'We replaced the radiators with cast-iron ones, added solid window shutters to retain warmth, and tiled the hallway, which is much more durable than cream carpet!’
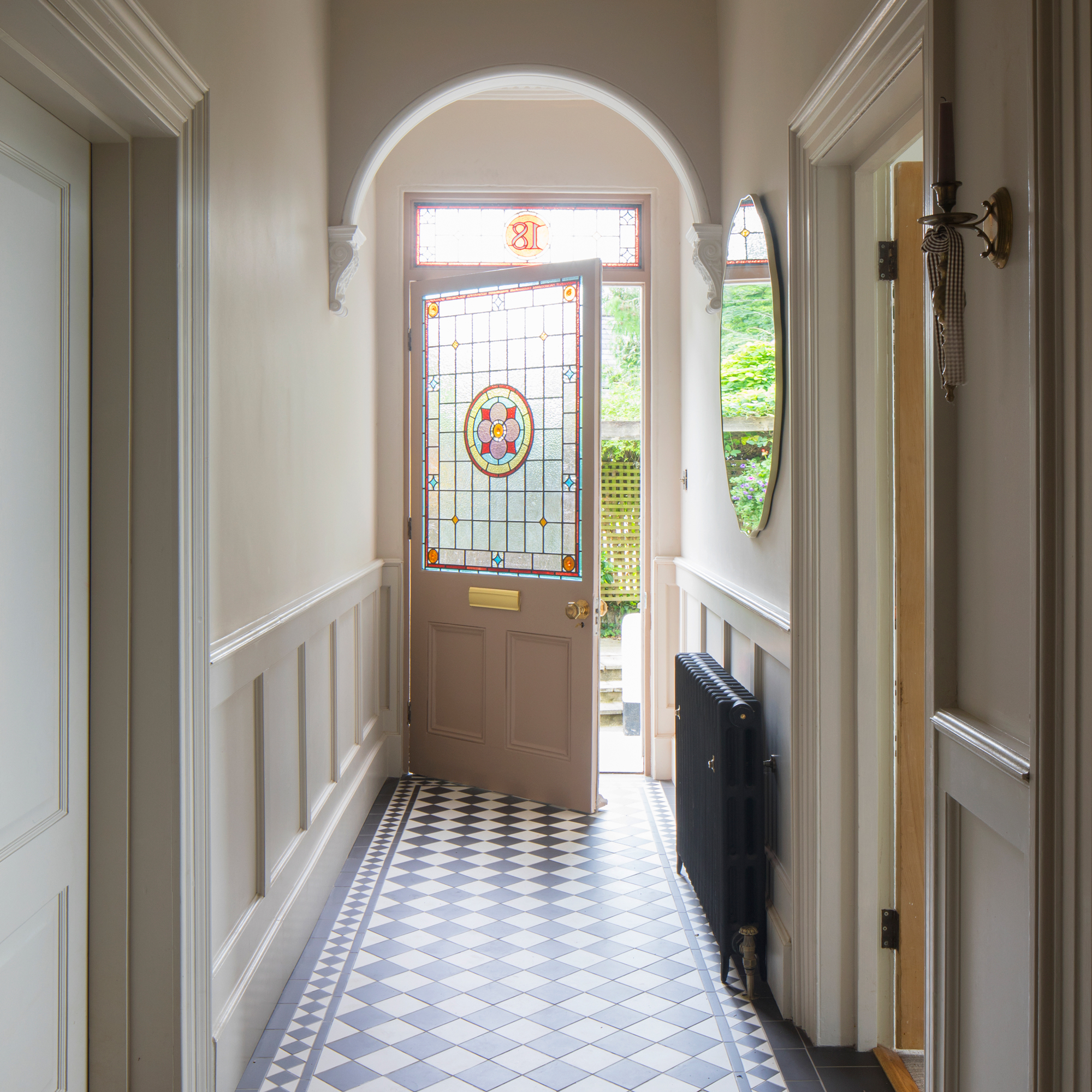
‘We’re beyond thrilled with the results! The process was exhausting, but seeing everything come together has been incredibly rewarding.'
'The house is a warm, comfortable family home and we look forward to creating happy memories here.’
The hallway
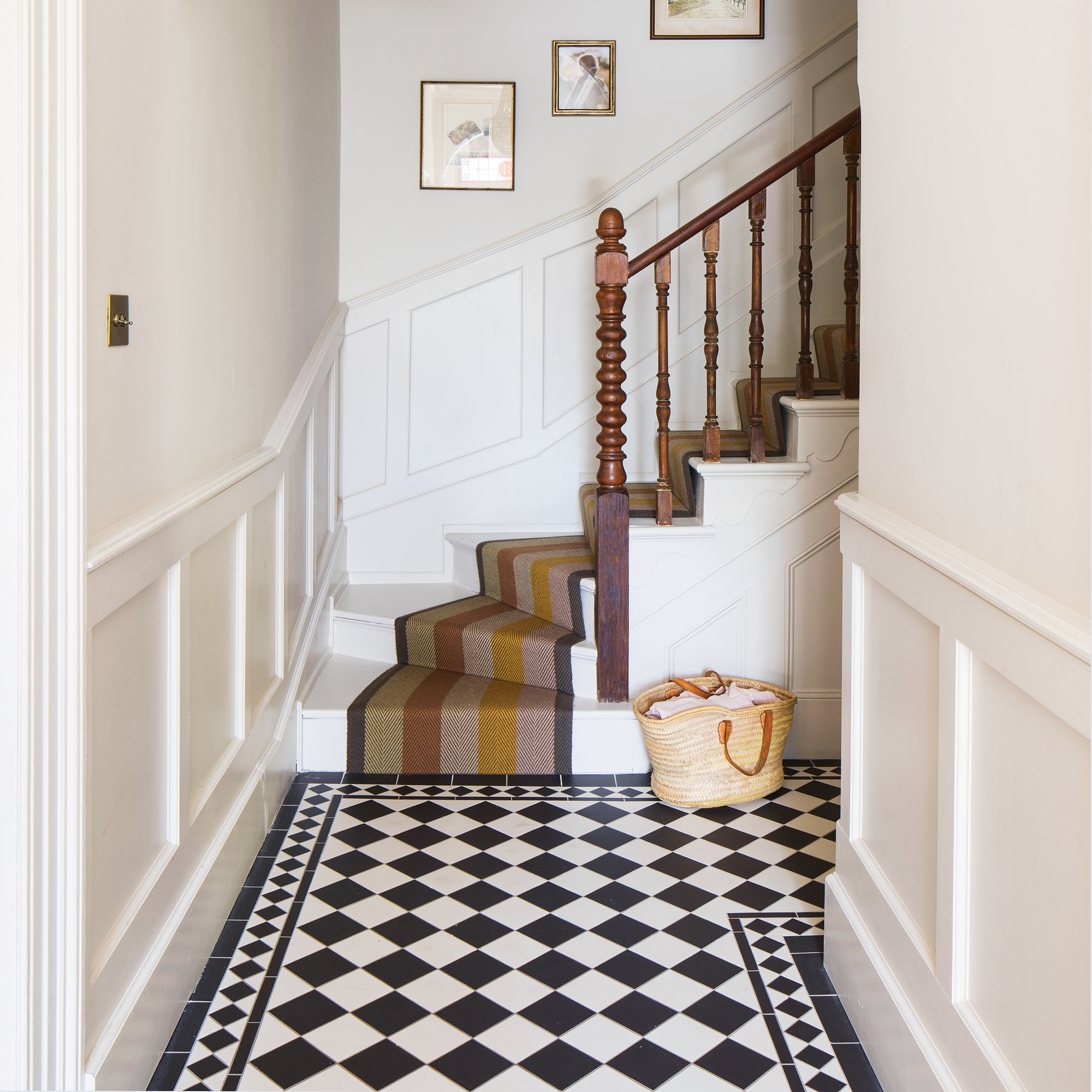
Stannington runner in Yara, £173m, Off The Loom. The hallway tiles are a combination of the Oxford Black and Dover White tiles, £121.08sqm together with Kingsley Black and Dover White border, £45.54 per linear m, both Original Style.
‘Our previous home didn’t have a hallway, so having one was top of our list when viewing houses. This one doesn’t disappoint – I love the ceiling and cornice.’
The living room
‘We wanted to highlight the beauty of the large windows, fireplace ideas and cornicing, by using warm neutrals that complemented the space and didn’t detract from those features.'
'In other areas, we embraced bolder tones, patterns, and modern touches that reflected our style and balanced out the more traditional elements.’
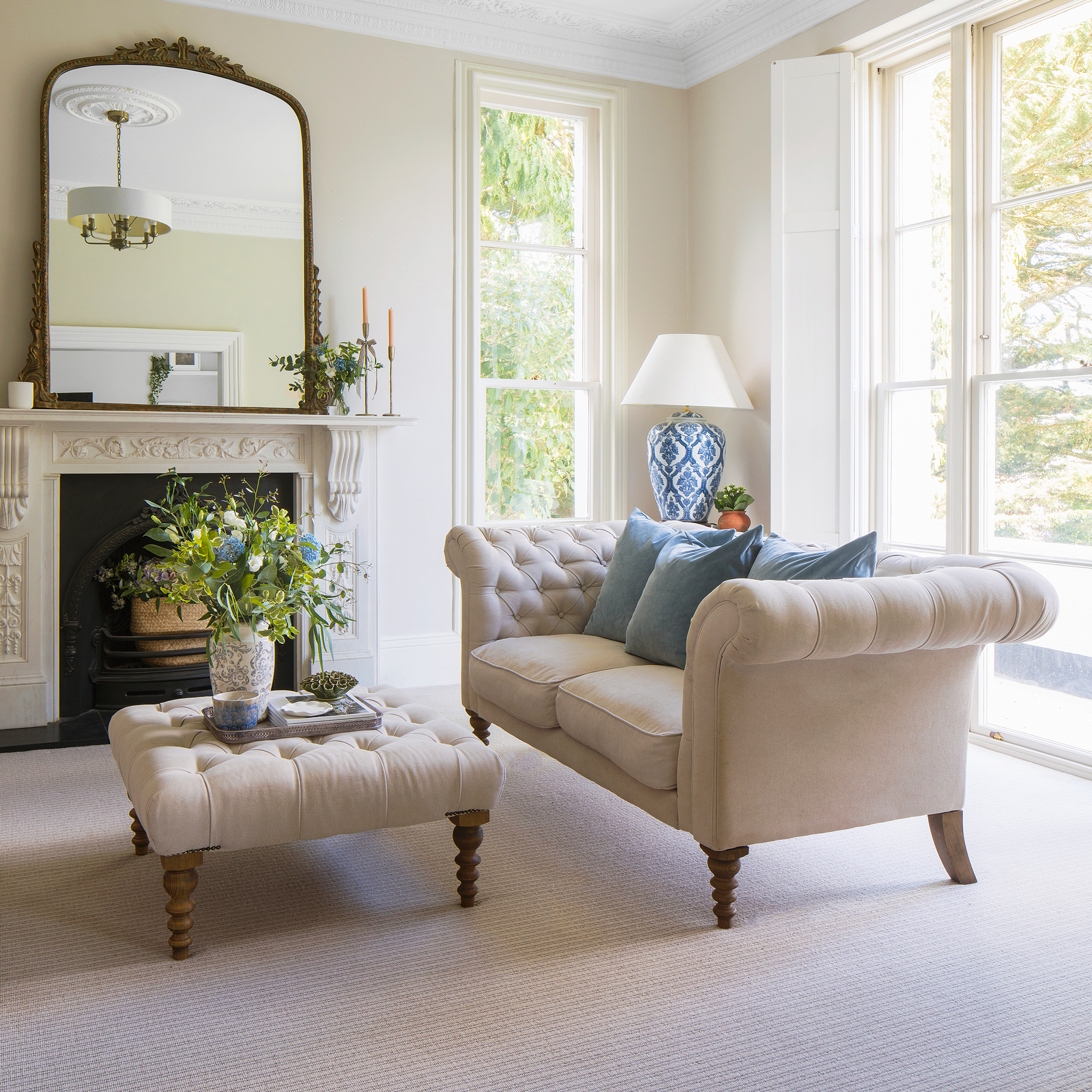
‘The mantelpiece, cornicing, and windows are simply stunning. It’s rare to find properties with such beautiful features intact.’
The open plan kitchen diner
‘The kitchen renovation was by far the most daunting and difficult part. For four months, we washed dishes in the bath and cooked with a portable stove in a makeshift kitchen.'
'It was tough, but the excitement of eventually having a big, family-friendly space kept us going.’
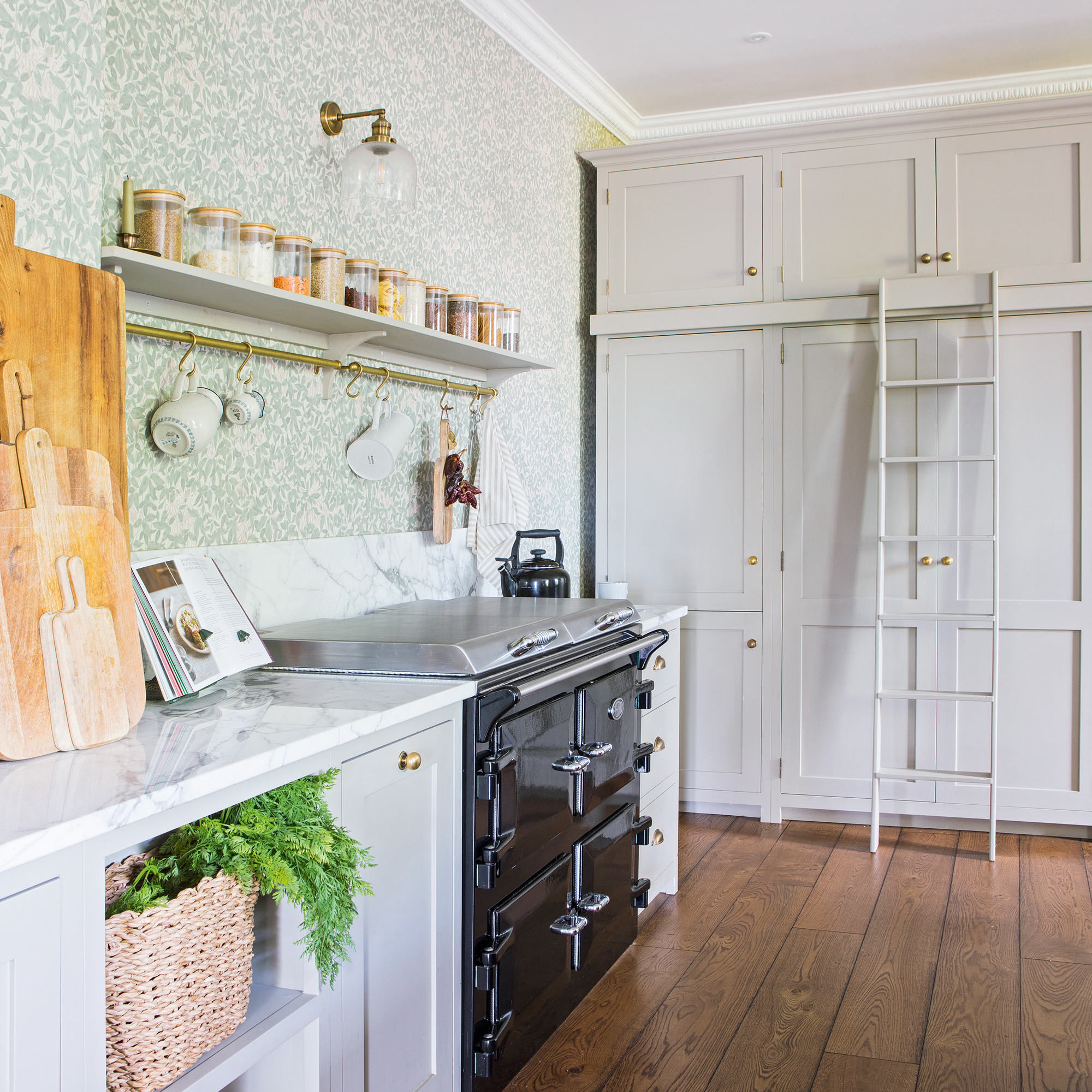
The dual-fuel Aga is the heart of this family space, blending modern convenience with traditional design while bringing warmth and character to the room.
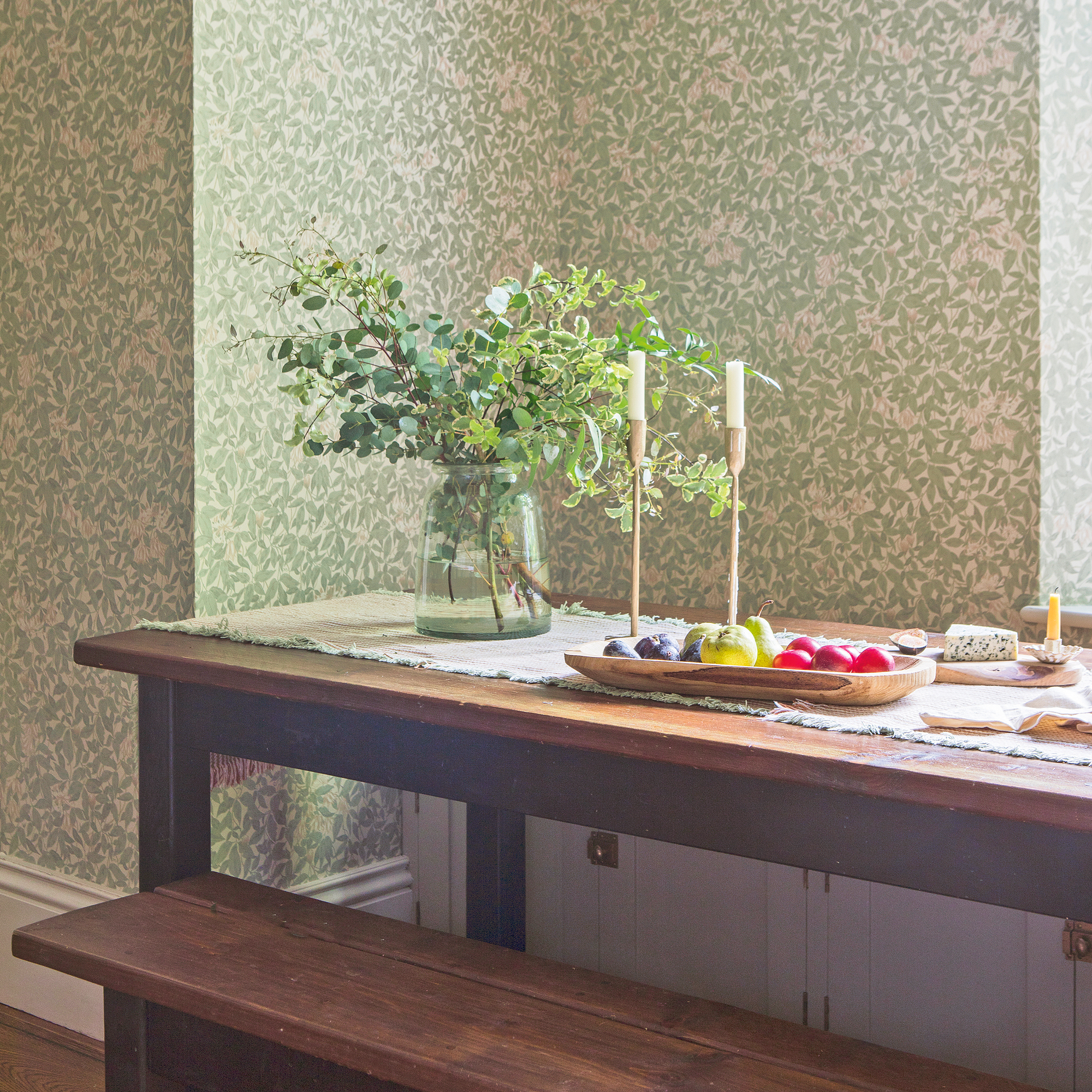
Oak table and bench painted in Printer's Black, £105 for 2.5ltr, deVol
‘We had the table and bench seat custom-made in reclaimed oak to fit this space. The legs were painted black to tie in with the island unit.’
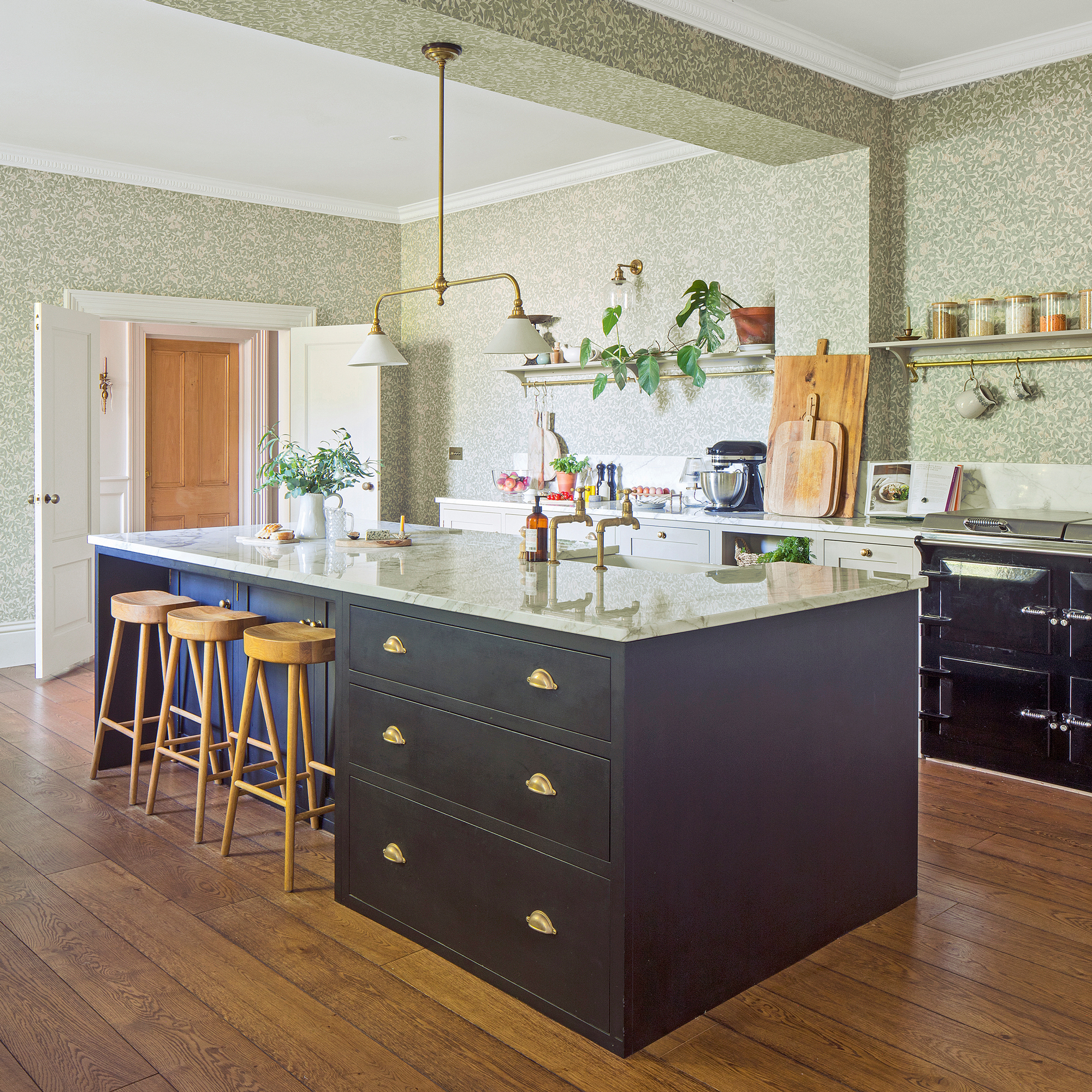
The space felt cold and bare with plain painted walls, so to add warmth and interest Donya used a floral wallpaper, namely Sandberg Linnea wallpaper in Garden Green, £106 a roll, Wallpaperdirect. ‘It was a controversial choice, but I absolutely love it.’
'Before the kitchen renovation, we hardly spent any time there – only to cook. Now, it’s the heart of the home.'
Main bedroom
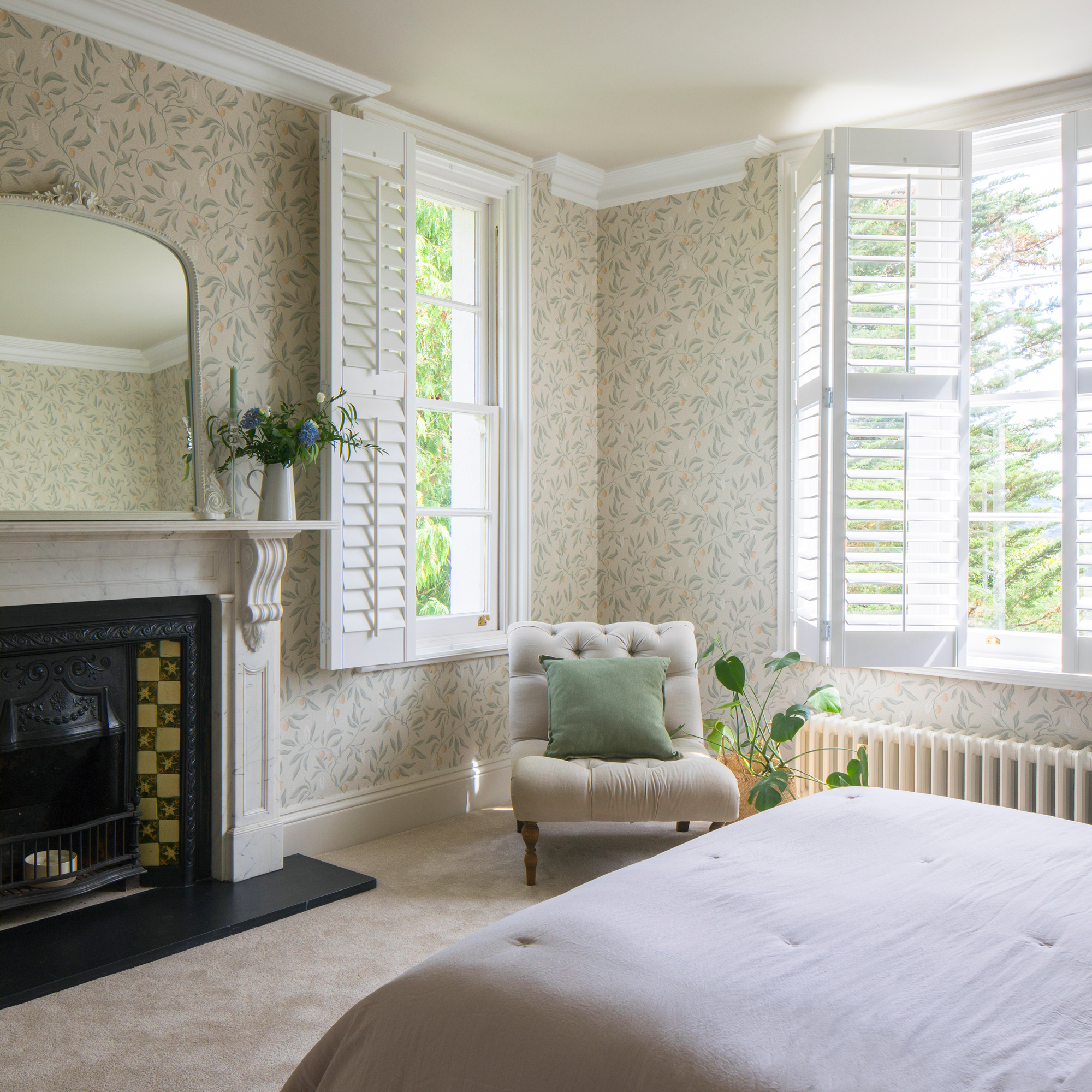
The walls were previously painted magnolia, which felt dated. The couple added window shutters and wallpapered the walls.
‘We chose light colours in here to frame the beautiful views of the countryside through our windows, to maximise the natural light and allow the delicate pattern of the wallpaper to really stand out.’
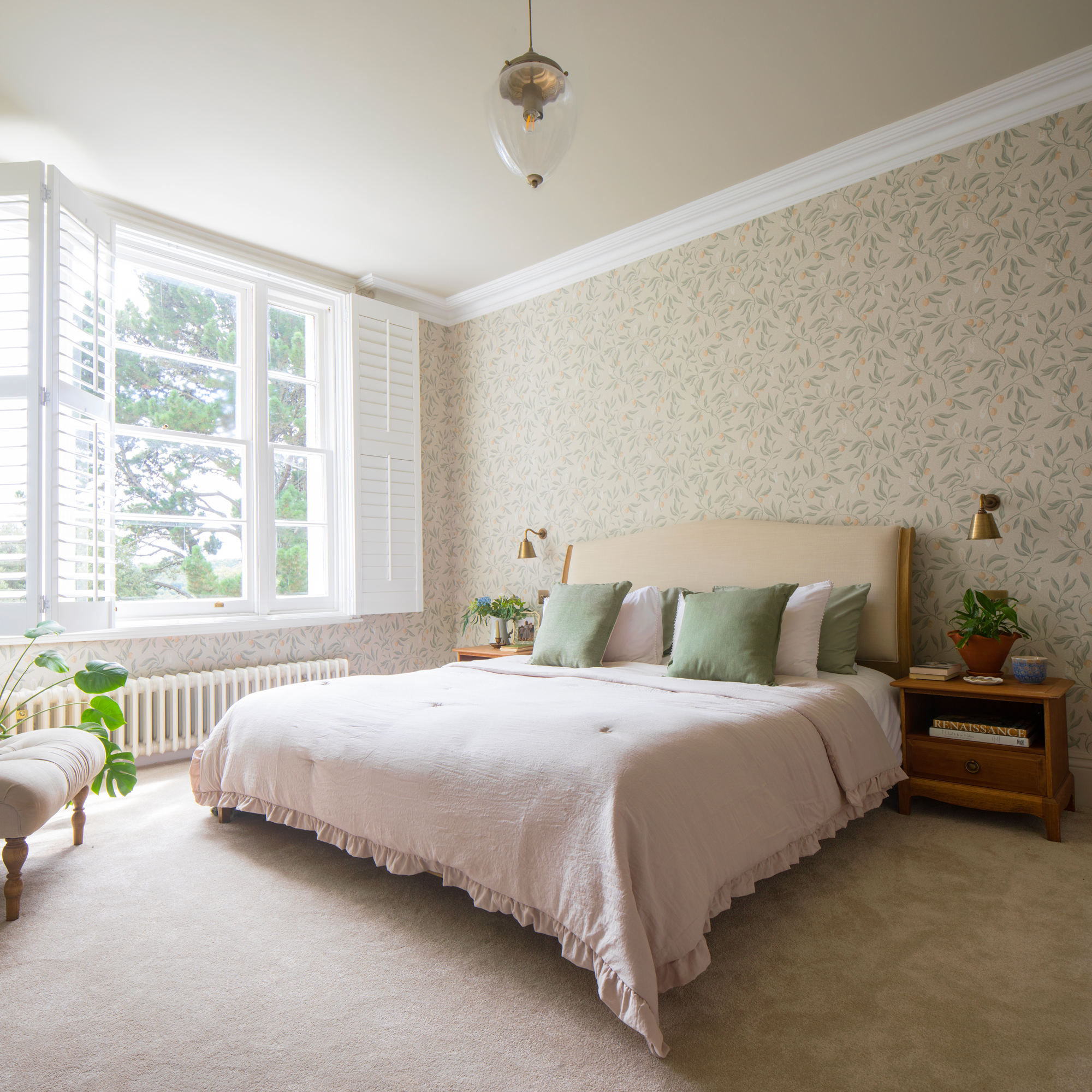
The wallpaper is Sandberg Vinnie in Sage Green, £106 a roll at Wallpaperdirect . For similar wall lights, try the Crick single spotlight, £66.50, Pooky.
Their serene bedroom features light-coloured walls with a delicate floral wallpaper, a neatly made bed with a green cushion, and a window that frames a view of the countryside, reflecting the article's theme of calm elegance.
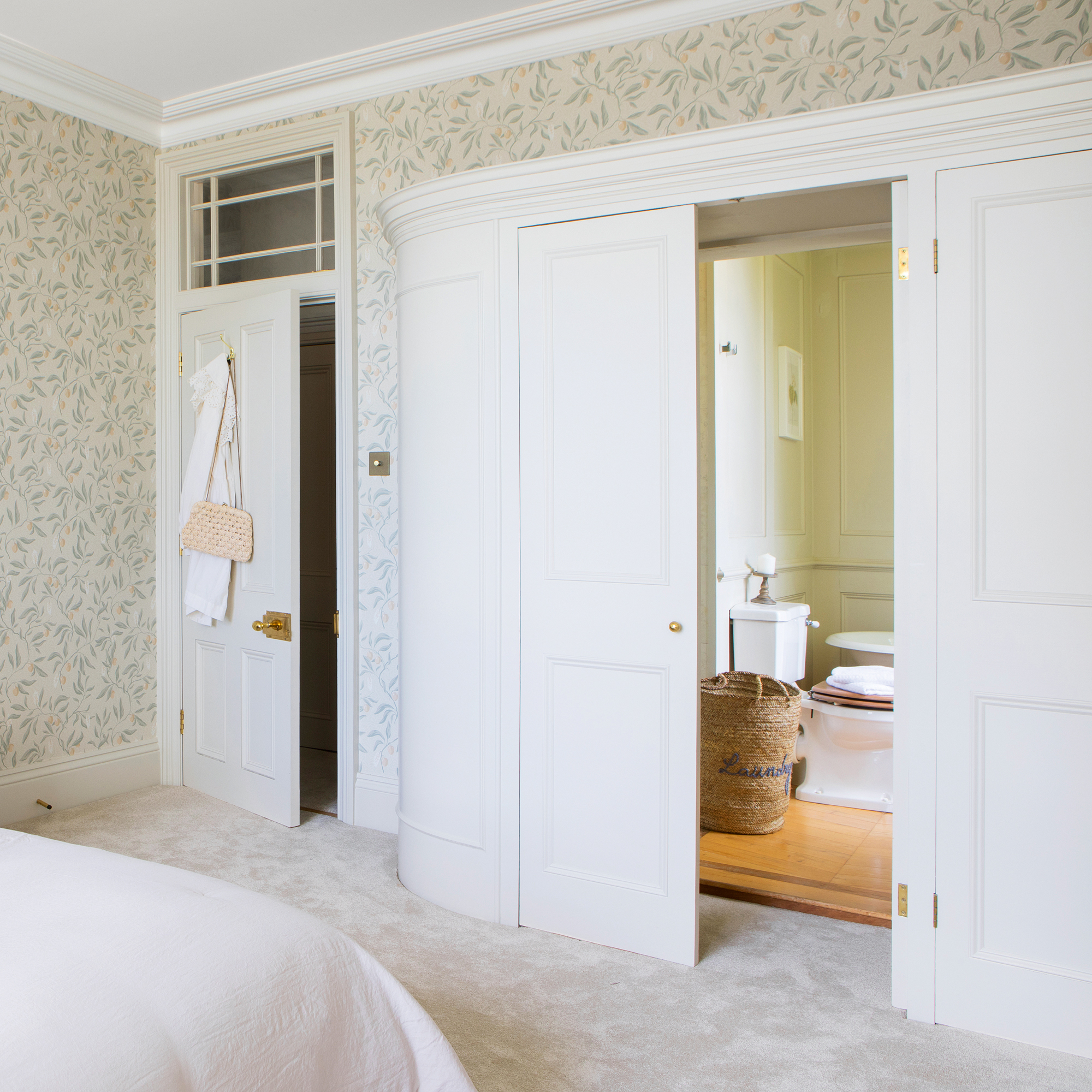
The curved walk-in wardrobe not only provides a stylish storage solution but also hides the en suite.
‘This was here when we moved in and is such a surprising and lovely design feature, it was a definite keep!’
En-suite bathroom
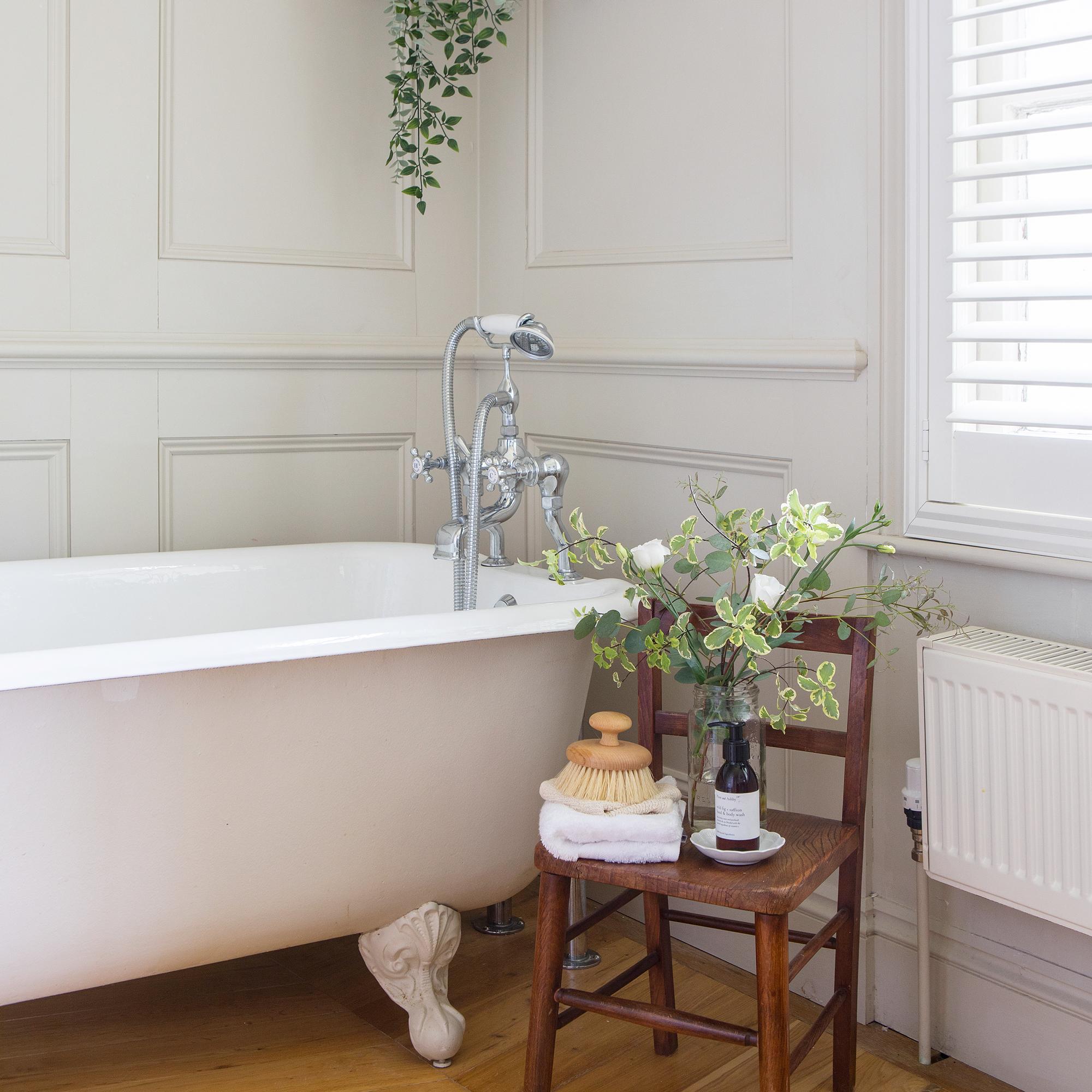
Walls in Shaded White estate emulsion, £57.50 for 2.5ltr, Farrow & Ball. For a similar tub, try the Bromley 1780 single-ended roll-top bath, £339.95, Victorian Plumbing.
'We painted this room in a warm white to brighten it up and complement the bedroom.'
Child's room
A pretty, pink canopy draped over a comfortable armchair creates an enchanting little reading nook, ideal for cosy bedtime stories.
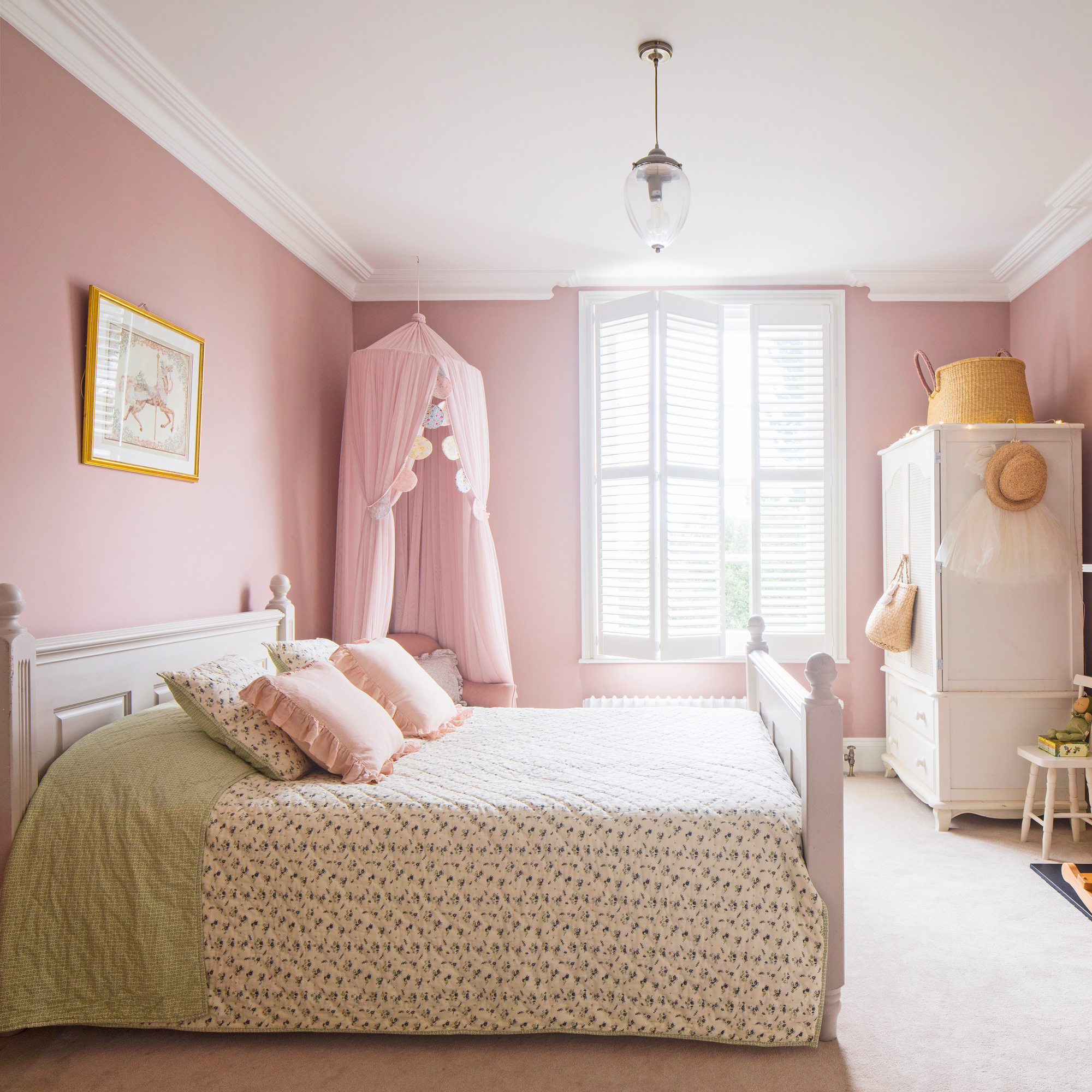
The Little Dutch Textiles canopy, £49.95, Scandiborn, is similar. The Laura Ashley Blush Pink Idina ruffle cushion, £40, Next, is a good alternative.
The minute Donya saw this space, she knew it would be the perfect little girl’s room with the fireplace and beautiful cornice.
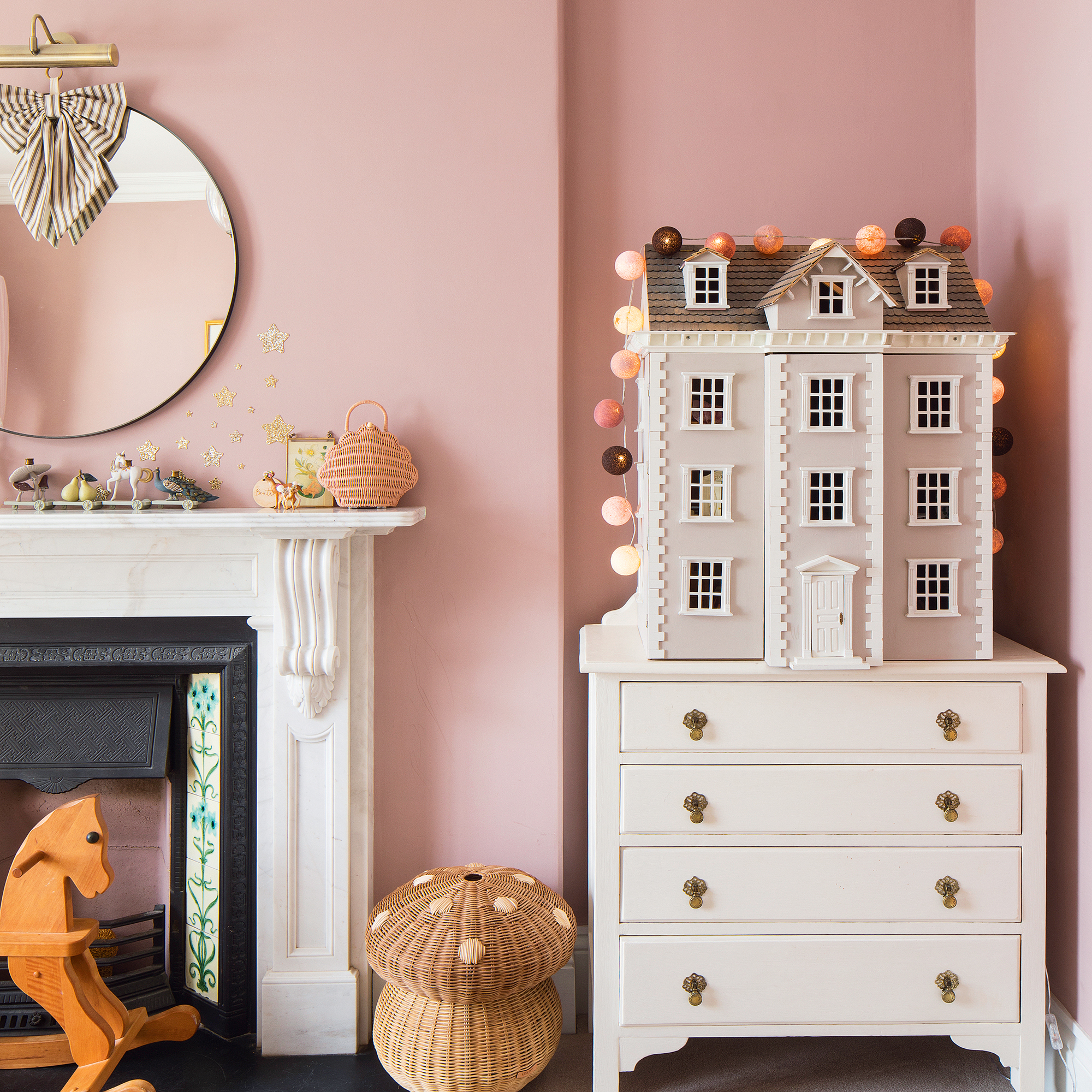
'The vintage doll's house is our daughter's favourite piece – she plays with it for hours.'
FOCUS ON... Wallpapering a kitchen
- Wallpaper ideas can inject character without the need for major renovation or expense. It also hides uneven surfaces or imperfections.
- It can soften hard surfaces and acts as a focal point in the room – whether that’s the entire space or drawing attention to a feature wall, dining nook or splashback.
- Wallpaper can be prone to damage in the moist environment of a kitchen, and it could be hard to clean, repair or replace sections, especially if the design is discontinued.
- Choose a durable design – there are many vinyl and washable options available.
- Consider placing the wallpaper above cabinets where it’s less likely to be affected. Alternatively, fit a clear Perspex sheet on areas of wall to protect the wallpaper from damage.